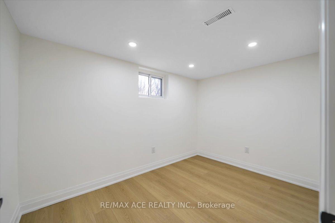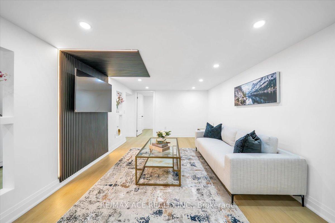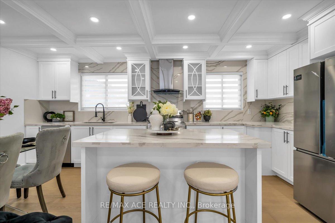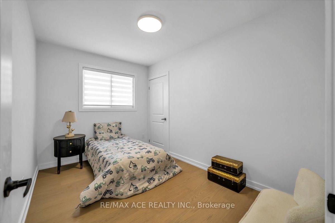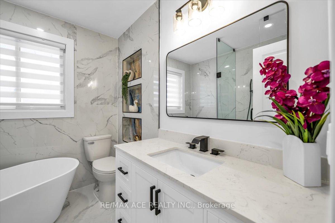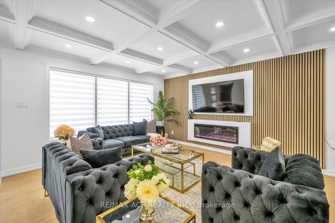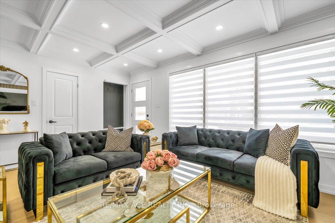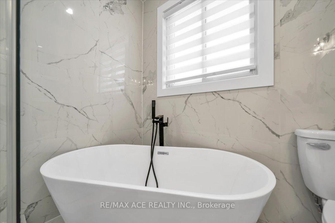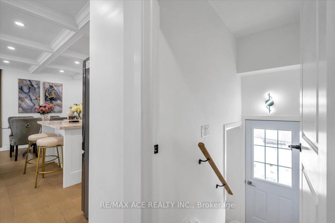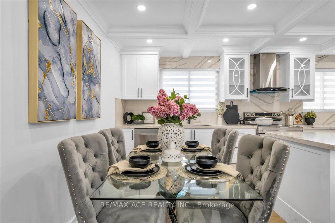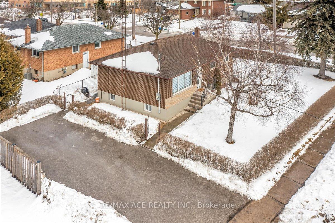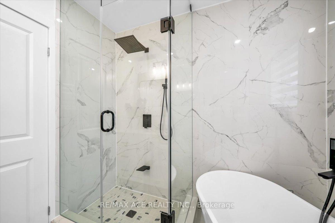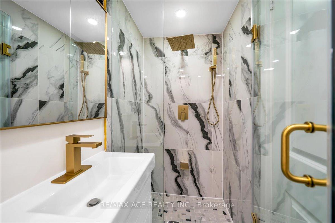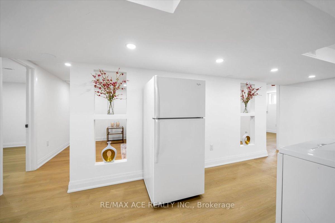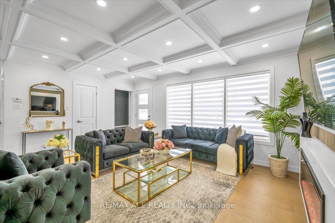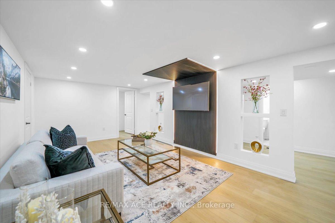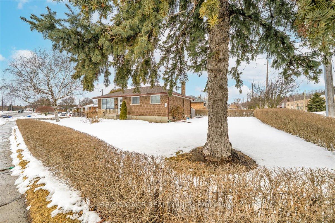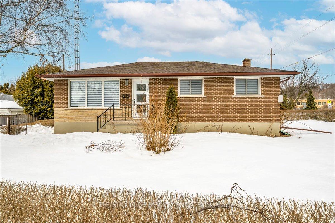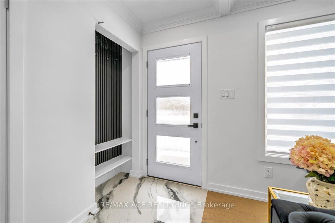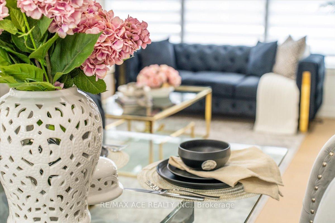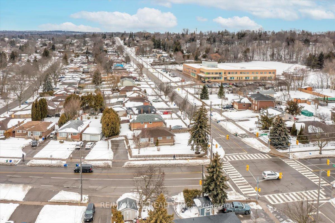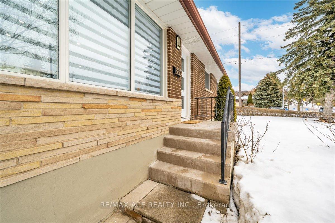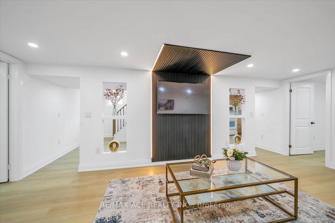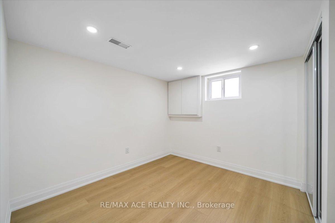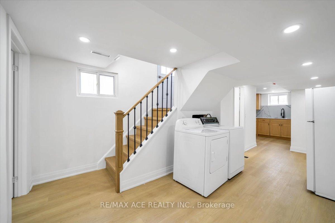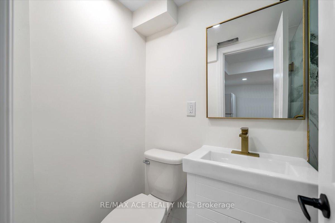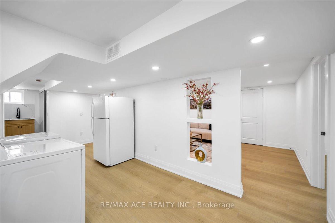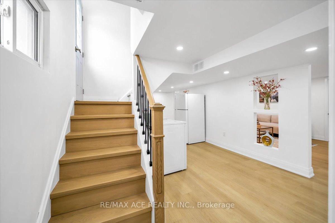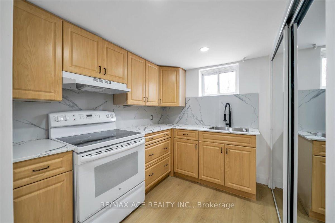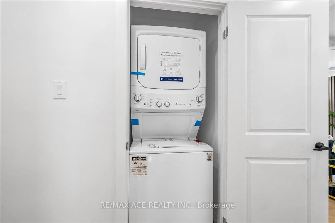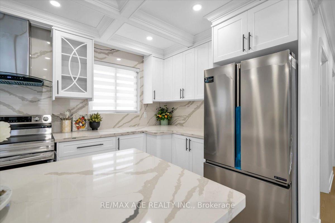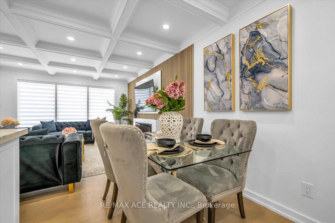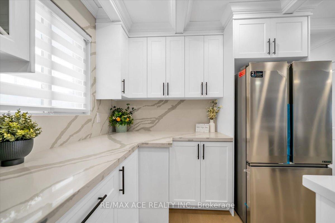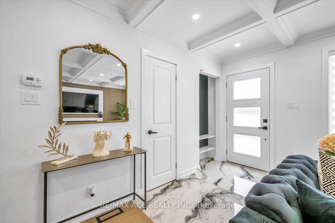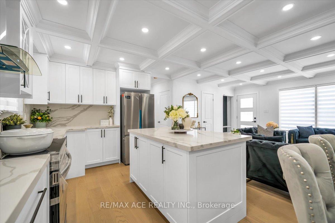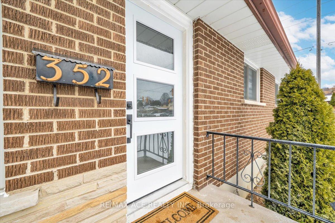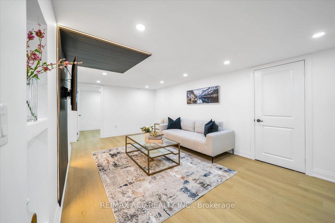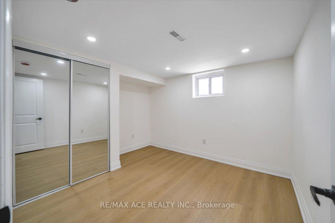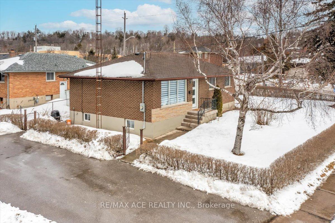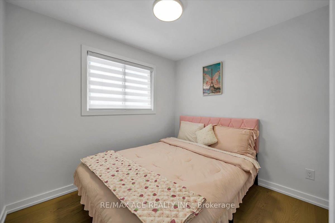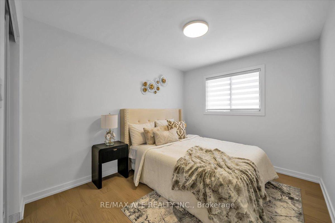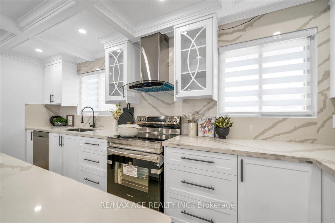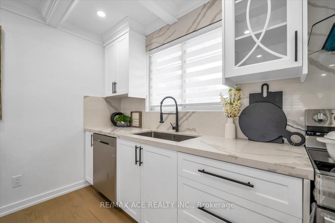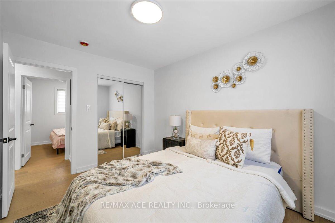$699,000
Available - For Sale
Listing ID: E12062900
352 Grandview Stre South , Oshawa, L1H 7C7, Durham
| Welcome to your dream home in a gorgeous neighborhood of Oshawa! This stunning 3+3 Bedrooms bungalow situated at the corner of Grandview Street South and Olive Avenue. provides convenient access for commuters to Highway 401, as well as easy access to bus, transportation, schools and parks, making it perfect for families and professionals alike. Although the address is on Grandview Street South, the driveway is conveniently situated off Olive Avenue. This fully Renovated Bungalow offering a perfect blend of modern elegance and functionality with exceptional finishes. The moment you step inside, you will immediately notice an open concept of living space that has been designed with both style and convenience in mint. The brand new chefs gourmet kitchen, complete with quartz countertop and backsplash with a island that making it perfect for entertaining and everyday living. additionally, the fully finished basement offers even more! It includes a modern kitchen, full washroom, laundry and a beautifully designed rec room and completed with a separate basement. this space is a showstopper, featuring theater-style tv wall in sleek black with stunning stripe light for a dramatic effect. for added safety and peace of mind, the home is equipped with hardwired smock and carbon monoxide defectors in all bedrooms and living rooms in the main floor and basement, ensuring full protection for you and your family. don't miss out this opportunity to make it your dream home. |
| Price | $699,000 |
| Taxes: | $4052.00 |
| Occupancy by: | Vacant |
| Address: | 352 Grandview Stre South , Oshawa, L1H 7C7, Durham |
| Directions/Cross Streets: | N.W. Corner Grandview St. S. & Olive Ave |
| Rooms: | 6 |
| Rooms +: | 5 |
| Bedrooms: | 3 |
| Bedrooms +: | 3 |
| Family Room: | F |
| Basement: | Separate Ent, Finished |
| Level/Floor | Room | Length(ft) | Width(ft) | Descriptions | |
| Room 1 | Main | Bedroom | 11.58 | 8.99 | Hardwood Floor, Closet, Window |
| Room 2 | Main | Bedroom 2 | 13.12 | 7.97 | Hardwood Floor, Window, Closet |
| Room 3 | Main | Bedroom 3 | 8.99 | 8.4 | Closet, Hardwood Floor, Window |
| Room 4 | Main | Living Ro | 13.97 | 12.99 | Coffered Ceiling(s), Hardwood Floor, Electric Fireplace |
| Room 5 | Main | Kitchen | 8.99 | 10.99 | Coffered Ceiling(s), Quartz Counter, Stainless Steel Appl |
| Room 6 | Main | Dining Ro | 6.99 | 6.56 | Hardwood Floor, Coffered Ceiling(s), Pot Lights |
| Room 7 | Basement | Recreatio | 19.38 | 10.99 | Vinyl Floor, Pot Lights |
| Room 8 | Basement | Bedroom | 9.84 | 9.84 | Vinyl Floor, Window, Pot Lights |
| Room 9 | Basement | Bedroom 2 | 9.84 | 9.84 | Vinyl Floor, Window, Pot Lights |
| Room 10 | Basement | Bedroom 3 | 10.99 | 7.28 | Vinyl Floor, Window, Pot Lights |
| Room 11 | Basement | Kitchen | 7.97 | 7.97 | Vinyl Floor, Window, Pot Lights |
| Washroom Type | No. of Pieces | Level |
| Washroom Type 1 | 4 | Main |
| Washroom Type 2 | 2 | Main |
| Washroom Type 3 | 3 | Basement |
| Washroom Type 4 | 0 | |
| Washroom Type 5 | 0 |
| Total Area: | 0.00 |
| Property Type: | Detached |
| Style: | Bungalow |
| Exterior: | Brick, Stone |
| Garage Type: | None |
| (Parking/)Drive: | Private Do |
| Drive Parking Spaces: | 6 |
| Park #1 | |
| Parking Type: | Private Do |
| Park #2 | |
| Parking Type: | Private Do |
| Pool: | None |
| Approximatly Square Footage: | 700-1100 |
| CAC Included: | N |
| Water Included: | N |
| Cabel TV Included: | N |
| Common Elements Included: | N |
| Heat Included: | N |
| Parking Included: | N |
| Condo Tax Included: | N |
| Building Insurance Included: | N |
| Fireplace/Stove: | Y |
| Heat Type: | Forced Air |
| Central Air Conditioning: | Central Air |
| Central Vac: | N |
| Laundry Level: | Syste |
| Ensuite Laundry: | F |
| Sewers: | Sewer |
| Utilities-Cable: | A |
$
%
Years
This calculator is for demonstration purposes only. Always consult a professional
financial advisor before making personal financial decisions.
| Although the information displayed is believed to be accurate, no warranties or representations are made of any kind. |
| RE/MAX ACE REALTY INC. |
|
|

Valeria Zhibareva
Broker
Dir:
905-599-8574
Bus:
905-855-2200
Fax:
905-855-2201
| Book Showing | Email a Friend |
Jump To:
At a Glance:
| Type: | Freehold - Detached |
| Area: | Durham |
| Municipality: | Oshawa |
| Neighbourhood: | Donevan |
| Style: | Bungalow |
| Tax: | $4,052 |
| Beds: | 3+3 |
| Baths: | 3 |
| Fireplace: | Y |
| Pool: | None |
Locatin Map:
Payment Calculator:

