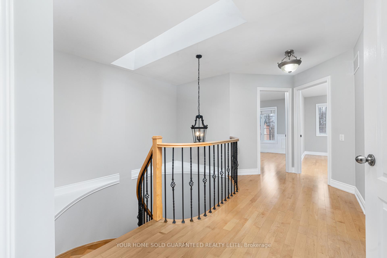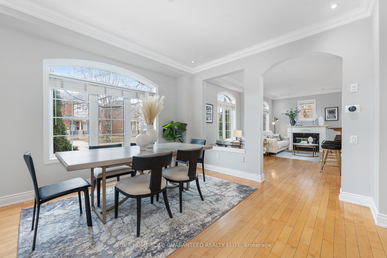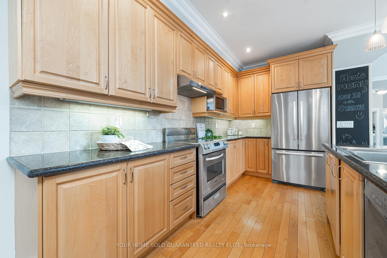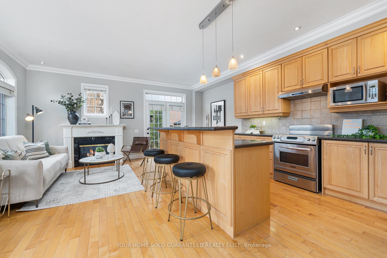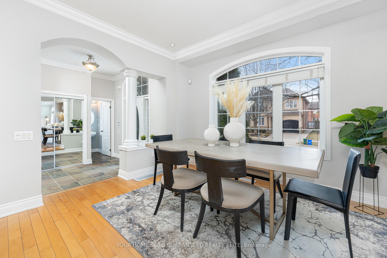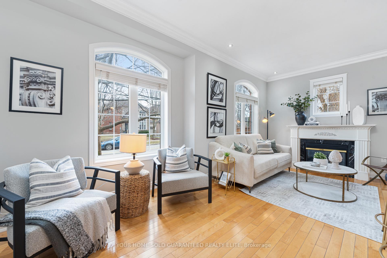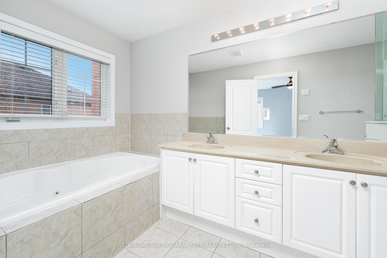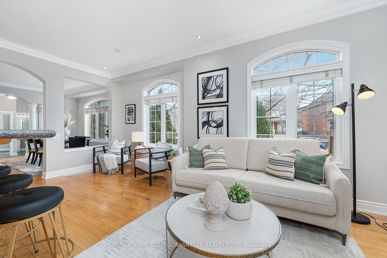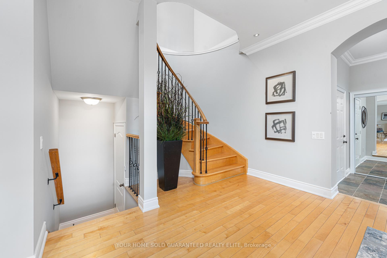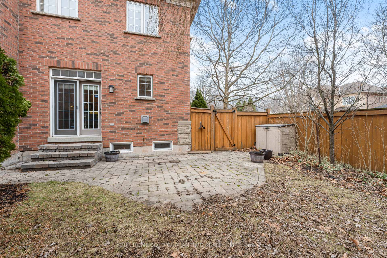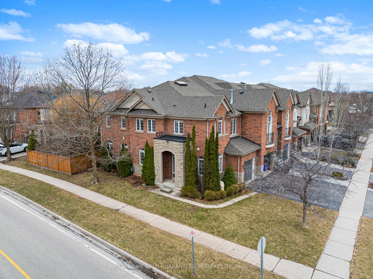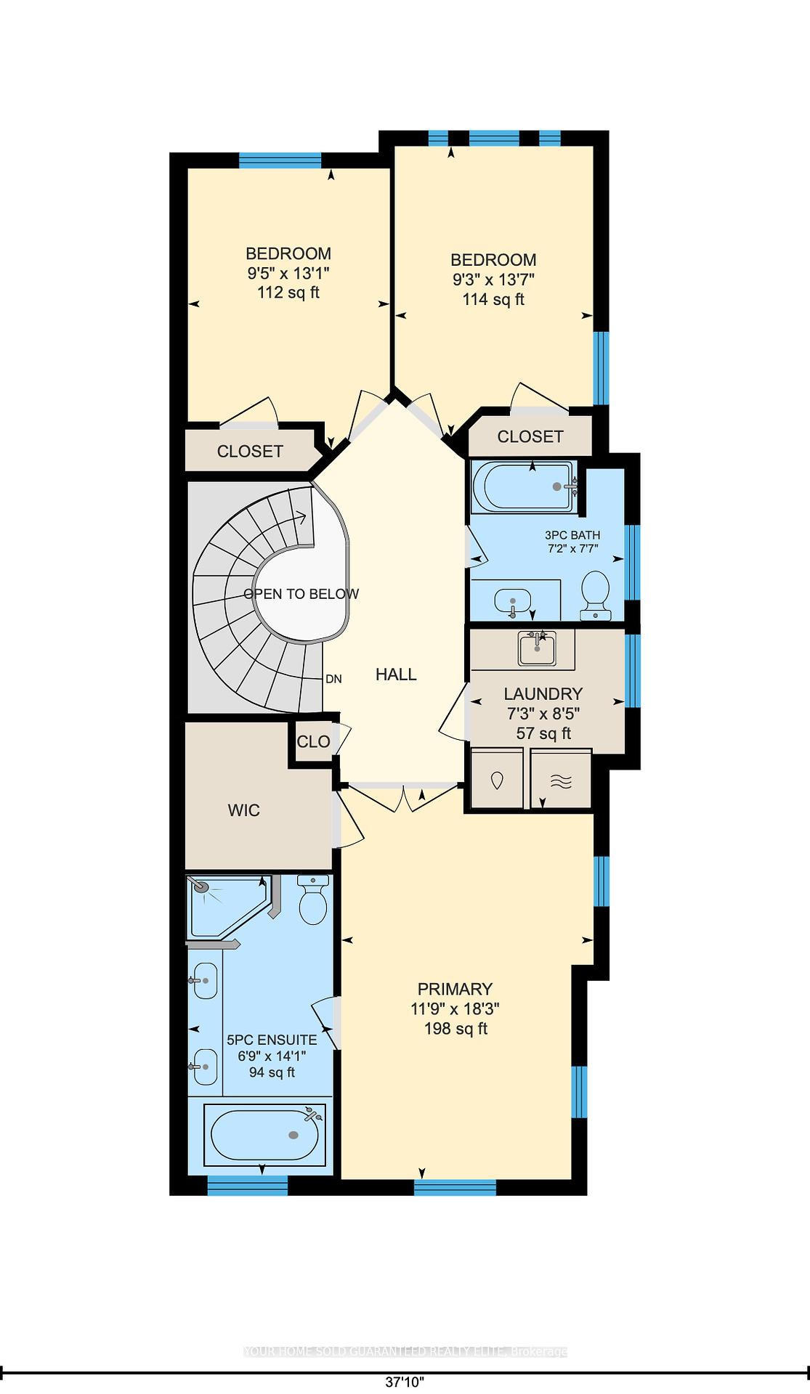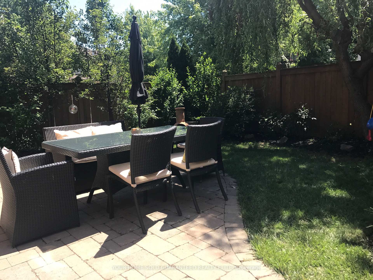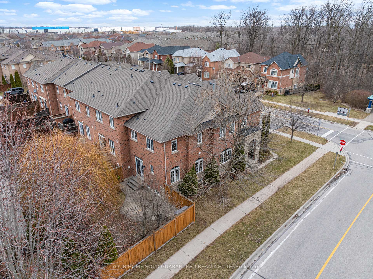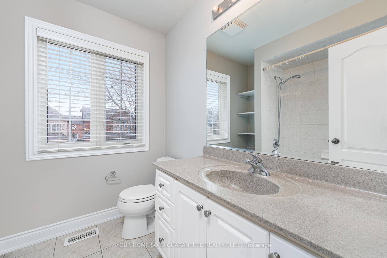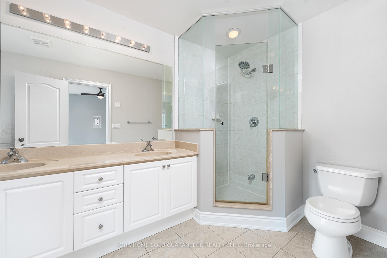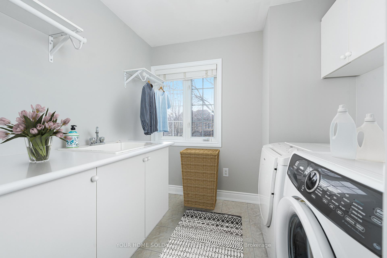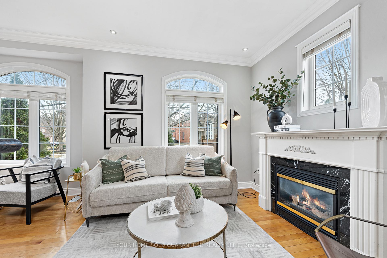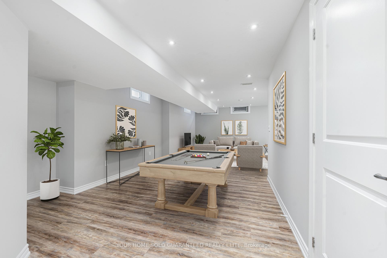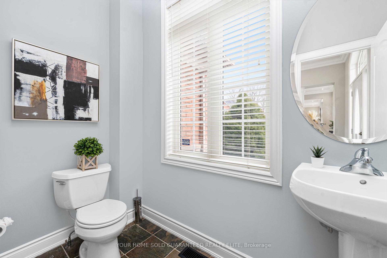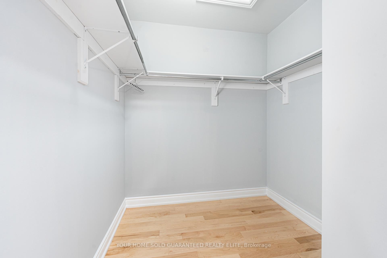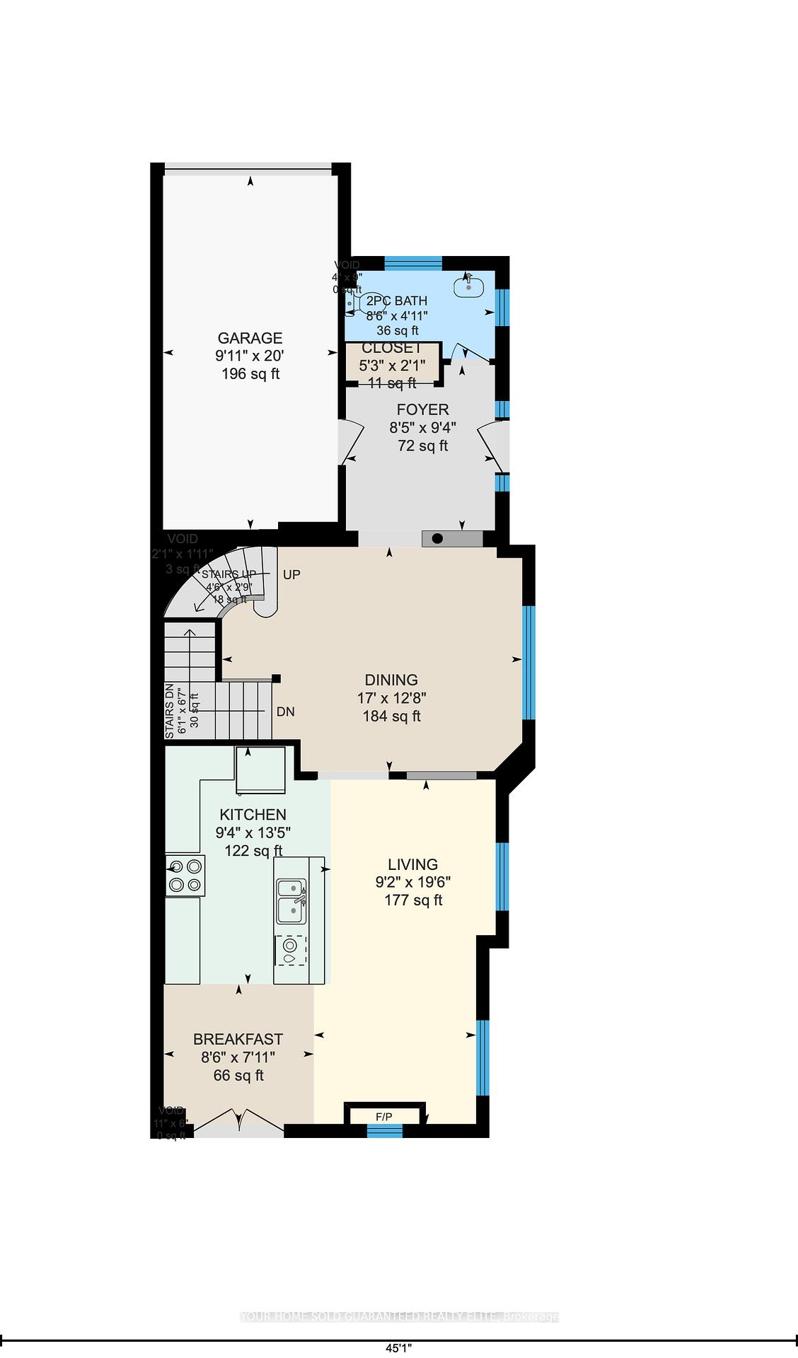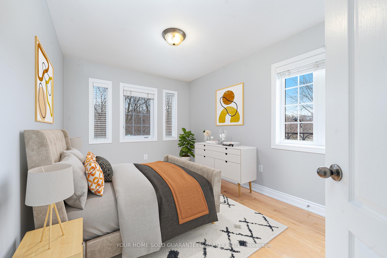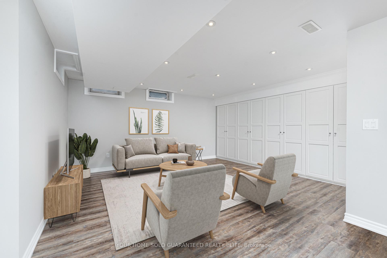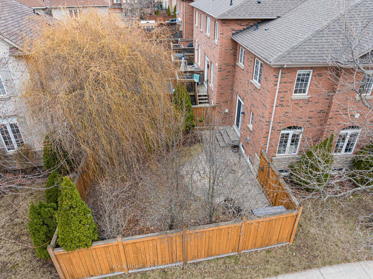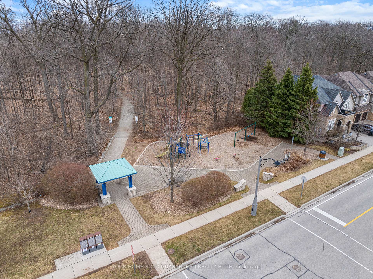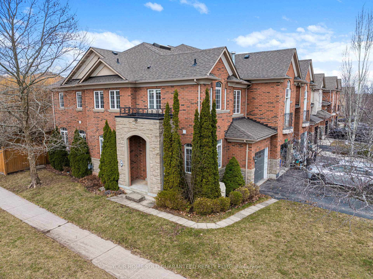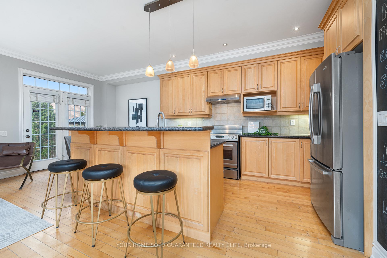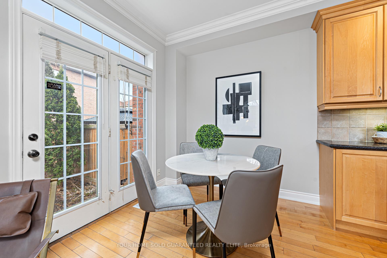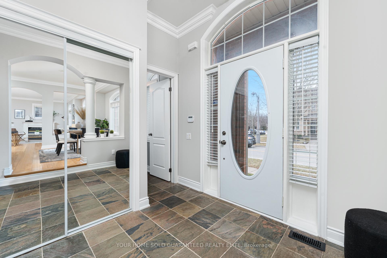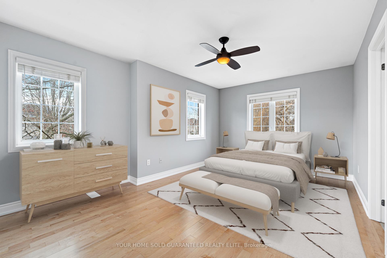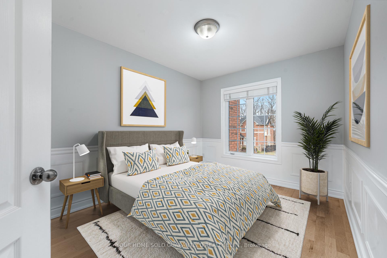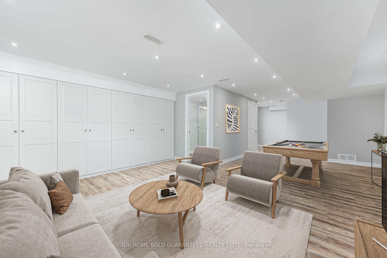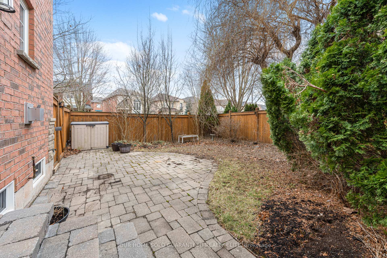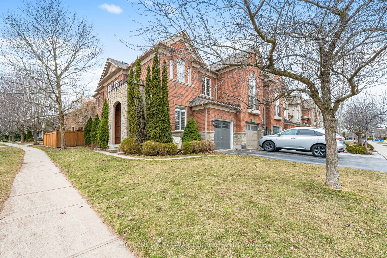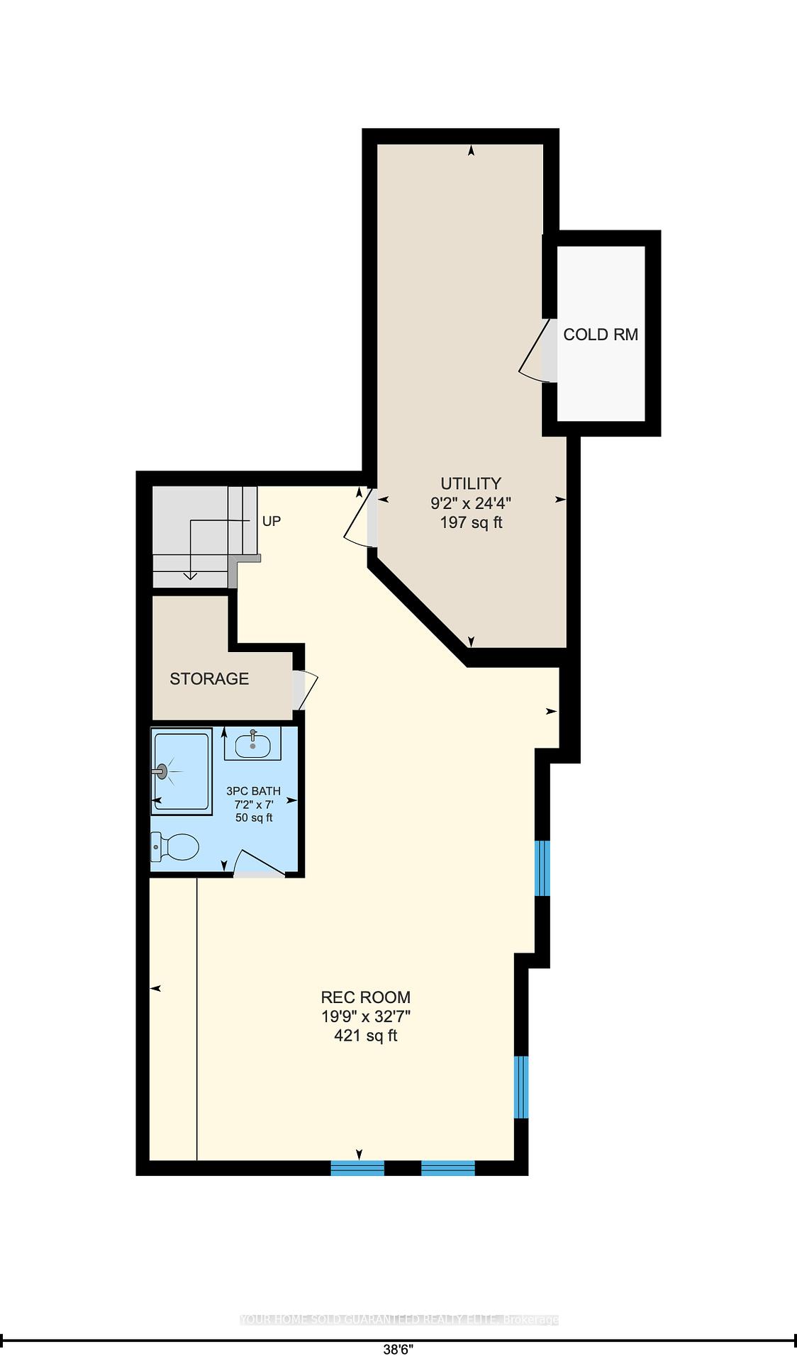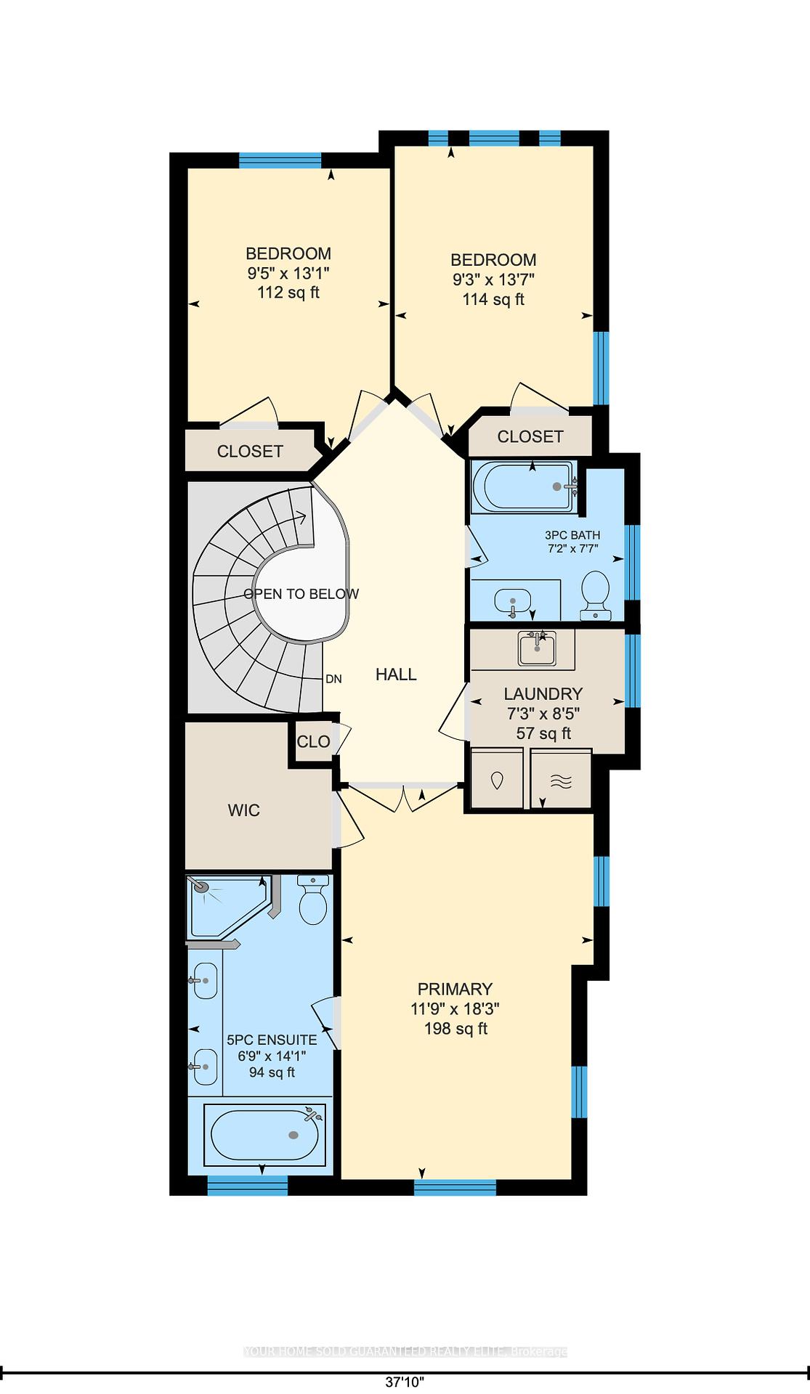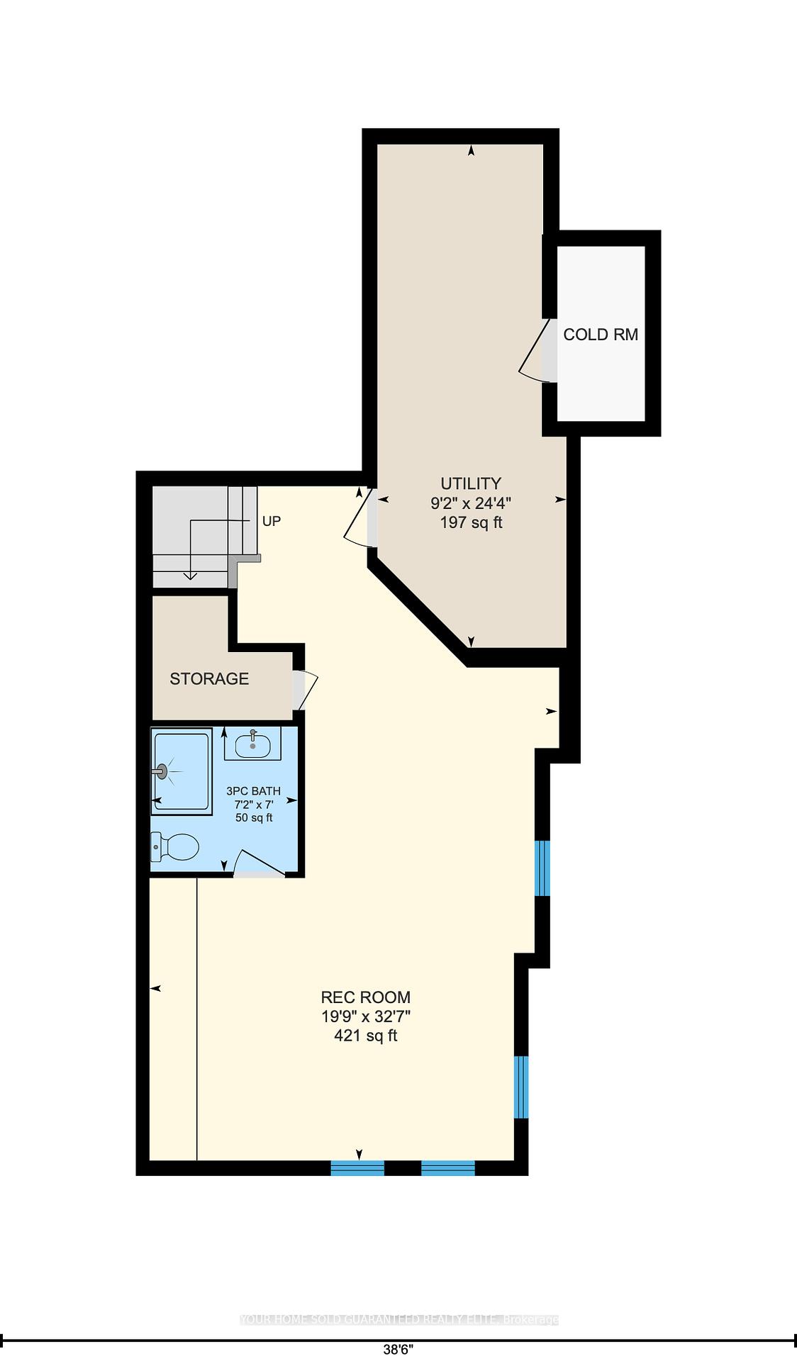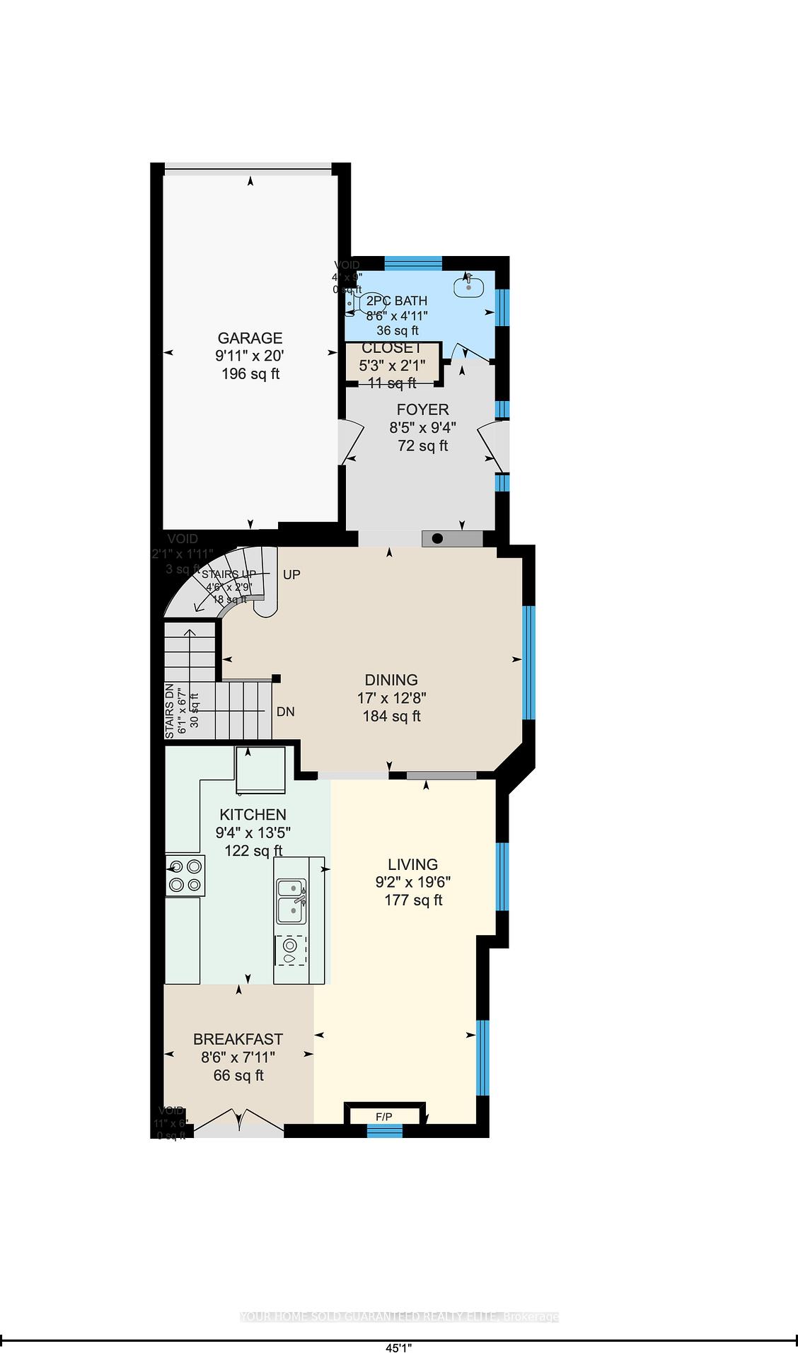$1,249,000
Available - For Sale
Listing ID: W12047740
3443 Wavecrest Stre , Oakville, L6L 6T8, Halton
| FULLY FINISHED BRIGHT & SPACIOUS HOME ACROSS FROM PARK WITH TRAIL ACCESS This inviting, move-in ready home offers the perfect combination of natural light, modern updates, and an unbeatable location surrounded by nature. Situated on a quiet street and directly across from a park, this property is ideal for families, professionals, and anyone seeking comfort and convenience in a mature, sought-after Oakville neighbourhood. From the moment you step inside, youll appreciate the large windows that flood the space with natural light, creating a warm and welcoming atmosphere throughout. The open-concept main floor offers a functional layout thats perfect for everyday living and entertaining alike.The fully finished lower level adds valuable space for a family room, home office, gym, or guest suite, complete with a recently updated full bathroom for added comfort and flexibility. Step outside and enjoy direct access to the Creek Path Woods trail system, where scenic paths and wooded areas invite you to walk, run, or unwind in nature. With a park just steps from your front door, theres endless space for kids to play or for relaxed afternoons outdoors. Additional features include an attached garage, private driveway, and close proximity to excellent schools, shopping, restaurants, and major commuter routes. Surrounded by mature trees and green space, this home delivers the lifestyle you are looking for. Dont miss your chance to own a bright, beautifully finished home in one of Oakvilles most peaceful and connected neighbourhoods. |
| Price | $1,249,000 |
| Taxes: | $4760.33 |
| Assessment Year: | 2024 |
| Occupancy by: | Vacant |
| Address: | 3443 Wavecrest Stre , Oakville, L6L 6T8, Halton |
| Directions/Cross Streets: | Creek Path Ave |
| Rooms: | 8 |
| Bedrooms: | 3 |
| Bedrooms +: | 0 |
| Family Room: | F |
| Basement: | Full, Finished |
| Level/Floor | Room | Length(ft) | Width(ft) | Descriptions | |
| Room 1 | Main | Kitchen | 13.42 | 9.32 | |
| Room 2 | Main | Breakfast | 8.5 | 7.9 | |
| Room 3 | Main | Dining Ro | 16.99 | 12.66 | |
| Room 4 | Main | Living Ro | 19.48 | 9.15 | |
| Room 5 | Main | Bathroom | 8.5 | 4.92 | 2 Pc Bath |
| Room 6 | Second | Primary B | 18.24 | 11.74 | Ensuite Bath, Walk-In Closet(s) |
| Room 7 | Second | Bathroom | 14.07 | 6.76 | 5 Pc Ensuite |
| Room 8 | Second | Bedroom 2 | 13.58 | 9.25 | |
| Room 9 | Second | Bedroom 3 | 13.09 | 9.41 | |
| Room 10 | Second | Bathroom | 7.58 | 7.15 | 3 Pc Bath |
| Room 11 | Second | Laundry | 8.43 | 7.25 | |
| Room 12 | Lower | Recreatio | 32.57 | 19.75 | |
| Room 13 | Lower | Bathroom | 7.15 | 6.99 | 3 Pc Bath |
| Room 14 | Lower | Utility R | 24.34 | 9.15 |
| Washroom Type | No. of Pieces | Level |
| Washroom Type 1 | 2 | Main |
| Washroom Type 2 | 5 | Second |
| Washroom Type 3 | 3 | Second |
| Washroom Type 4 | 3 | Lower |
| Washroom Type 5 | 0 |
| Total Area: | 0.00 |
| Property Type: | Att/Row/Townhouse |
| Style: | 2-Storey |
| Exterior: | Brick, Stone |
| Garage Type: | Attached |
| (Parking/)Drive: | Private |
| Drive Parking Spaces: | 2 |
| Park #1 | |
| Parking Type: | Private |
| Park #2 | |
| Parking Type: | Private |
| Pool: | None |
| Approximatly Square Footage: | 1500-2000 |
| Property Features: | Beach, Greenbelt/Conserva |
| CAC Included: | N |
| Water Included: | N |
| Cabel TV Included: | N |
| Common Elements Included: | N |
| Heat Included: | N |
| Parking Included: | N |
| Condo Tax Included: | N |
| Building Insurance Included: | N |
| Fireplace/Stove: | Y |
| Heat Type: | Forced Air |
| Central Air Conditioning: | Central Air |
| Central Vac: | N |
| Laundry Level: | Syste |
| Ensuite Laundry: | F |
| Sewers: | Sewer |
$
%
Years
This calculator is for demonstration purposes only. Always consult a professional
financial advisor before making personal financial decisions.
| Although the information displayed is believed to be accurate, no warranties or representations are made of any kind. |
| YOUR HOME SOLD GUARANTEED REALTY ELITE |
|
|

Valeria Zhibareva
Broker
Dir:
905-599-8574
Bus:
905-855-2200
Fax:
905-855-2201
| Book Showing | Email a Friend |
Jump To:
At a Glance:
| Type: | Freehold - Att/Row/Townhouse |
| Area: | Halton |
| Municipality: | Oakville |
| Neighbourhood: | 1001 - BR Bronte |
| Style: | 2-Storey |
| Tax: | $4,760.33 |
| Beds: | 3 |
| Baths: | 4 |
| Fireplace: | Y |
| Pool: | None |
Locatin Map:
Payment Calculator:

