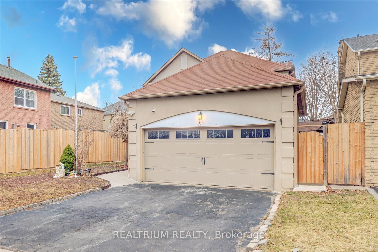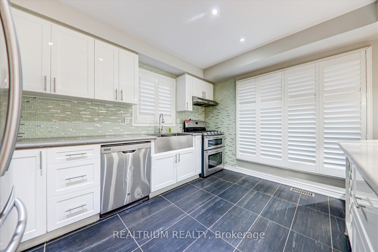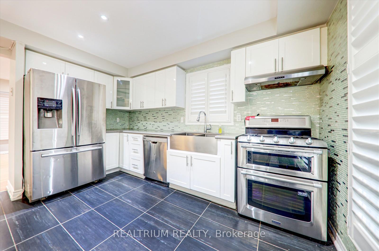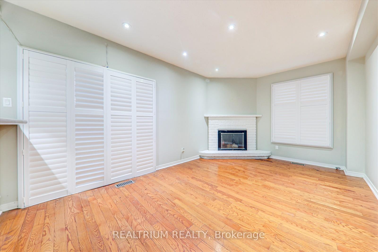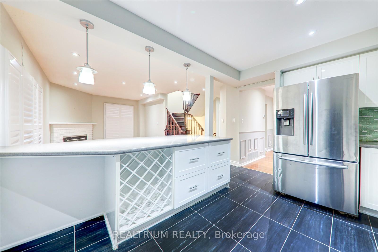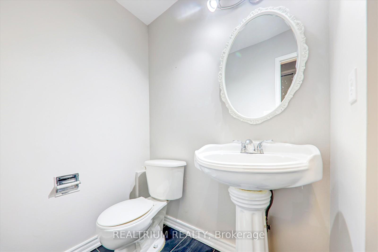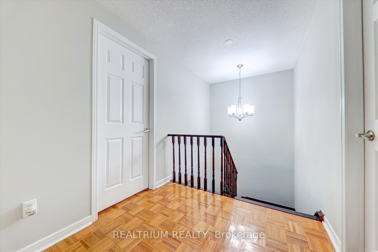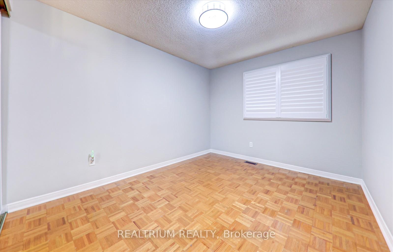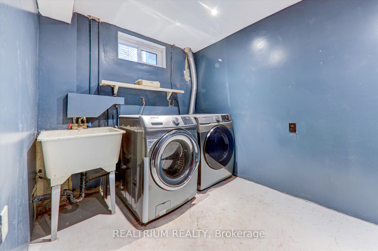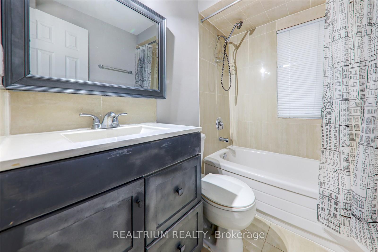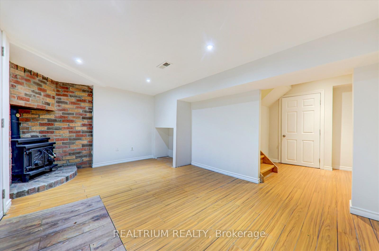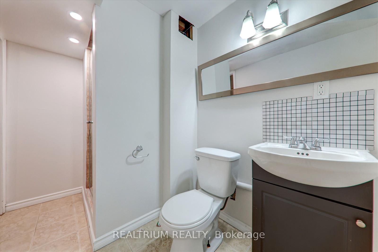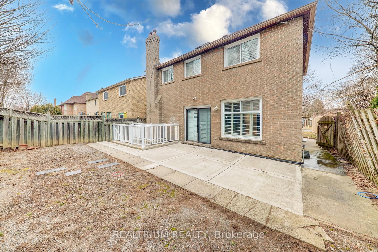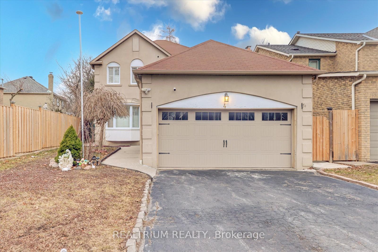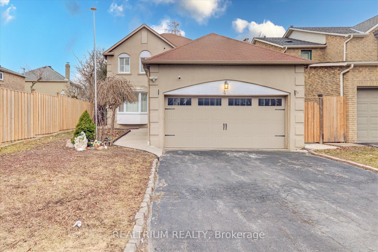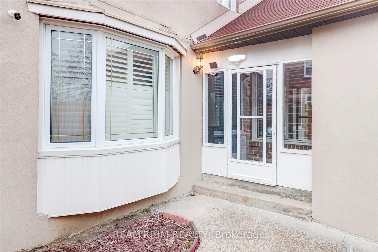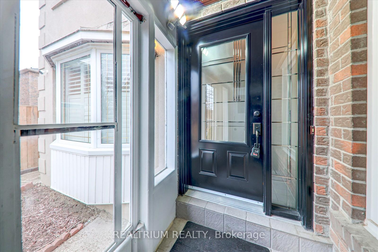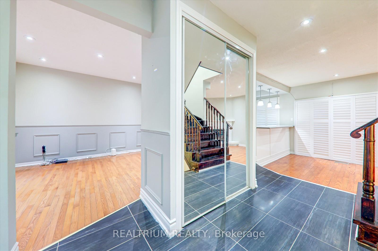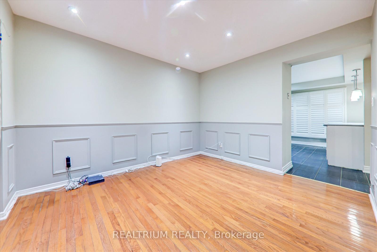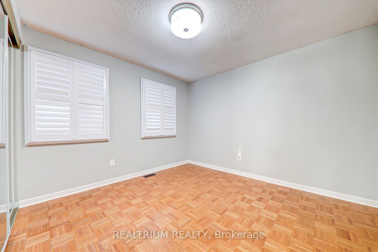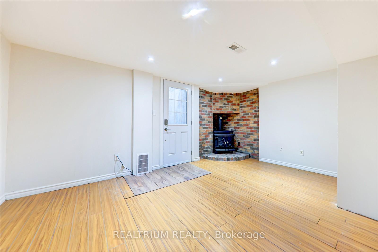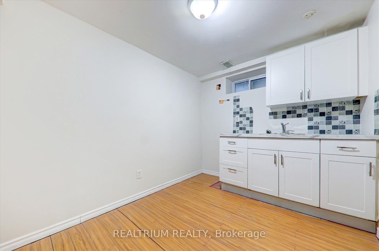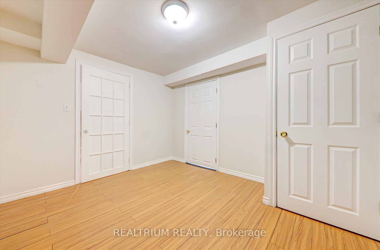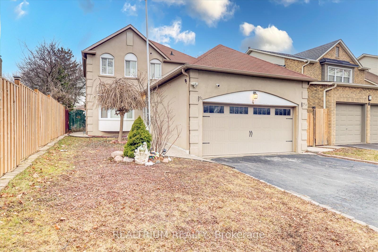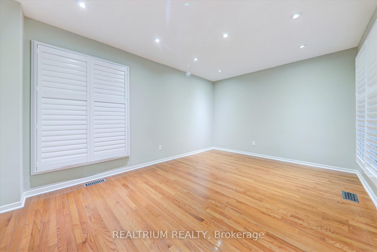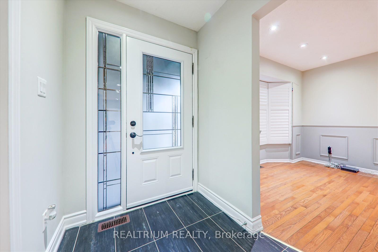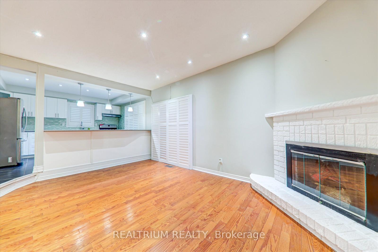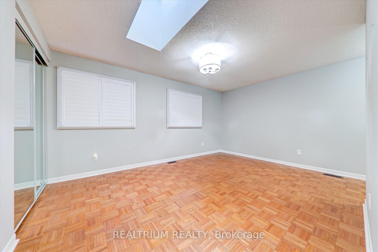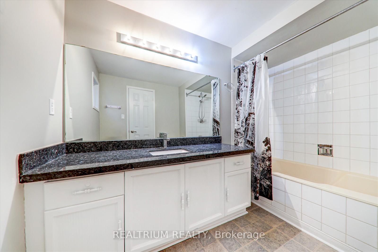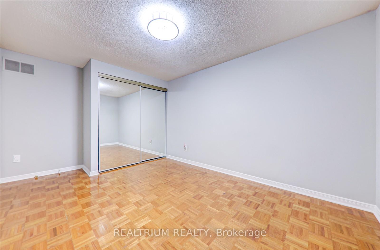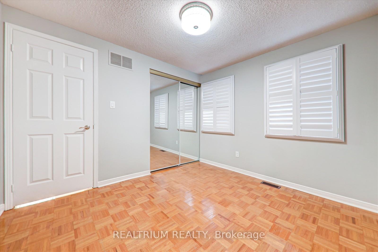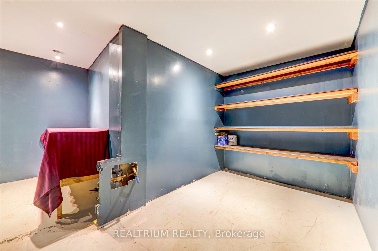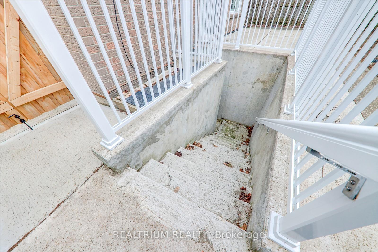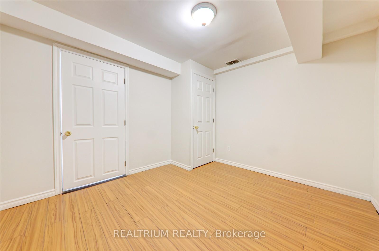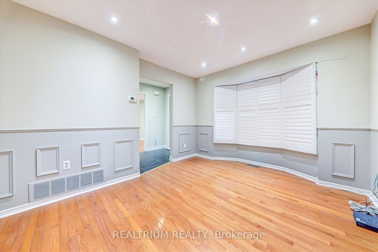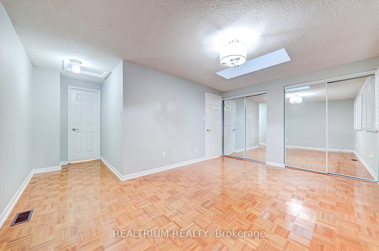$1,099,999
Available - For Sale
Listing ID: E12062895
4 Radford Driv , Ajax, L1T 1V9, Durham
| This stunning home features a separate entrance to a finished basement, offering excellent potential for extended family living or rental income. Upgraded throughout, it boasts a new front door, gleaming hardwood floors, pot lights, California shutters, and a renovated kitchen with quartz countertops, branded stainless steel appliances, and a breakfast bar. The family room with a fireplace and walkout to the backyard adds warmth and charm, while the huge master bedroom impresses with a 4-piece ensuite, skylight, and his & her closets. The spacious basement includes a recreational/living room, one bedroom, and a kitchenette. Enjoy modern conveniences like a gas line for BBQ, WiFi garage opener, and an electric car charger. The double-car garage comes with two garage door openers, and the furnace & hot water tanks are owned. Freshly painted and move-in ready, this home is steps from shopping plazas, Hwy 401, GO Station, schools, bus stops, and just minutes from Costco, Walmart, Best Buy, restaurants, and beautiful parks like Lion's Club Park & Ajax Waterfront Park. Thousands spent on upgrades a must-see! |
| Price | $1,099,999 |
| Taxes: | $6459.63 |
| Occupancy by: | Vacant |
| Address: | 4 Radford Driv , Ajax, L1T 1V9, Durham |
| Acreage: | < .50 |
| Directions/Cross Streets: | Westney/Kingston Rd |
| Rooms: | 7 |
| Rooms +: | 1 |
| Bedrooms: | 3 |
| Bedrooms +: | 1 |
| Family Room: | T |
| Basement: | Walk-Up |
| Level/Floor | Room | Length(ft) | Width(ft) | Descriptions | |
| Room 1 | Main | Living Ro | 15.15 | 10.07 | |
| Room 2 | Main | Dining Ro | 11.55 | 9.97 | |
| Room 3 | Main | Family Ro | 11.55 | 10.07 | |
| Room 4 | Upper | Bedroom | 14.96 | 12.14 | |
| Room 5 | Upper | Bedroom 2 | 12.37 | 9.97 | |
| Room 6 | Upper | Bedroom 3 | 10.76 | 9.97 | |
| Room 7 | Basement | Bedroom | 10.99 | 9.77 | |
| Room 8 | Basement | Recreatio | 10.79 | 14.07 | |
| Room 9 | Main | Kitchen | 17.45 | 10.17 |
| Washroom Type | No. of Pieces | Level |
| Washroom Type 1 | 4 | Second |
| Washroom Type 2 | 2 | Ground |
| Washroom Type 3 | 4 | Basement |
| Washroom Type 4 | 0 | |
| Washroom Type 5 | 0 |
| Total Area: | 0.00 |
| Property Type: | Detached |
| Style: | 2-Storey |
| Exterior: | Brick, Concrete |
| Garage Type: | Attached |
| (Parking/)Drive: | Private Do |
| Drive Parking Spaces: | 2 |
| Park #1 | |
| Parking Type: | Private Do |
| Park #2 | |
| Parking Type: | Private Do |
| Park #3 | |
| Parking Type: | Available |
| Pool: | None |
| Approximatly Square Footage: | 1500-2000 |
| CAC Included: | N |
| Water Included: | N |
| Cabel TV Included: | N |
| Common Elements Included: | N |
| Heat Included: | N |
| Parking Included: | N |
| Condo Tax Included: | N |
| Building Insurance Included: | N |
| Fireplace/Stove: | Y |
| Heat Type: | Forced Air |
| Central Air Conditioning: | Central Air |
| Central Vac: | N |
| Laundry Level: | Syste |
| Ensuite Laundry: | F |
| Sewers: | Sewer |
| Utilities-Cable: | A |
| Utilities-Hydro: | A |
$
%
Years
This calculator is for demonstration purposes only. Always consult a professional
financial advisor before making personal financial decisions.
| Although the information displayed is believed to be accurate, no warranties or representations are made of any kind. |
| REALTRIUM REALTY |
|
|

Valeria Zhibareva
Broker
Dir:
905-599-8574
Bus:
905-855-2200
Fax:
905-855-2201
| Book Showing | Email a Friend |
Jump To:
At a Glance:
| Type: | Freehold - Detached |
| Area: | Durham |
| Municipality: | Ajax |
| Neighbourhood: | Central West |
| Style: | 2-Storey |
| Tax: | $6,459.63 |
| Beds: | 3+1 |
| Baths: | 4 |
| Fireplace: | Y |
| Pool: | None |
Locatin Map:
Payment Calculator:

