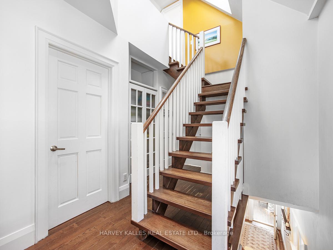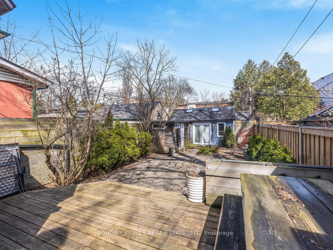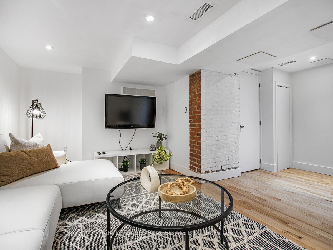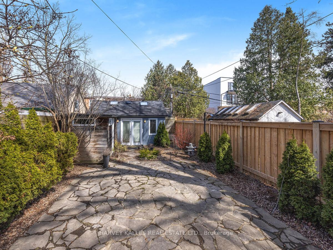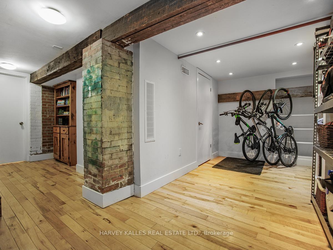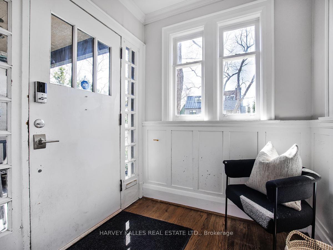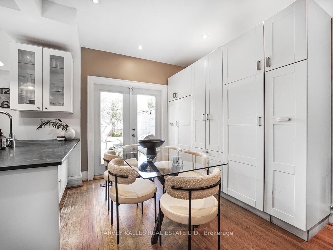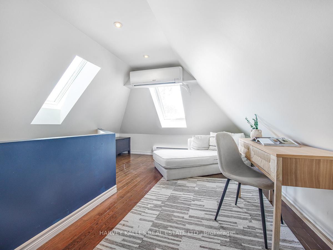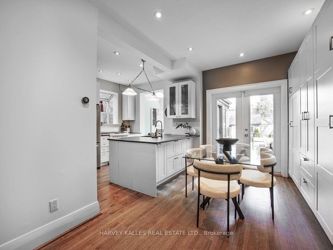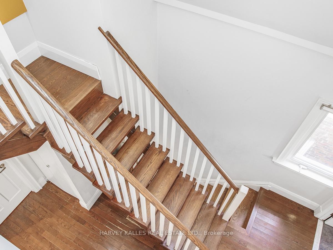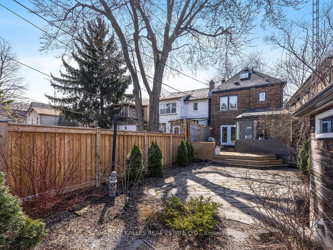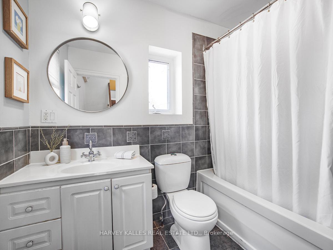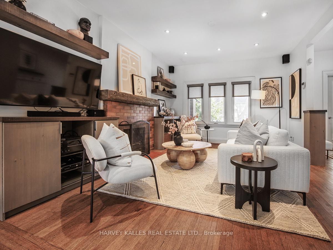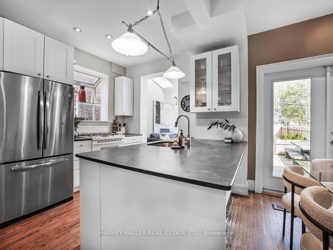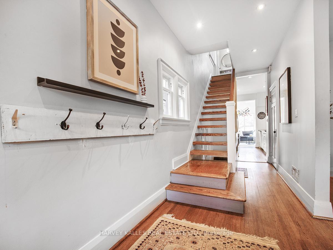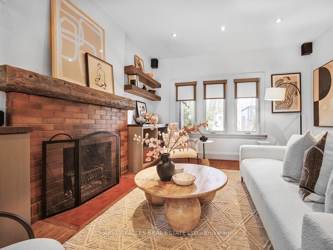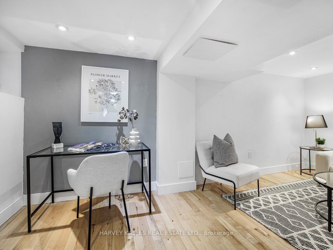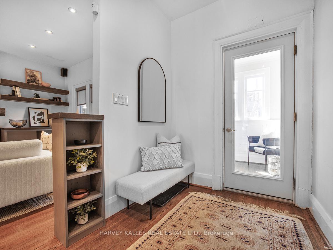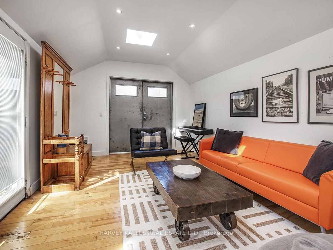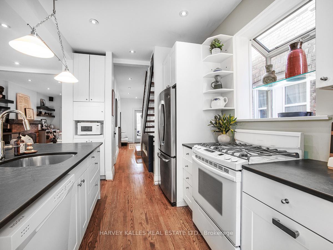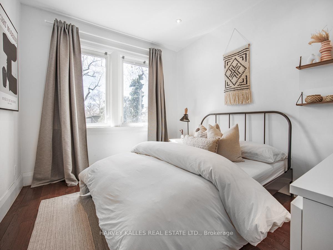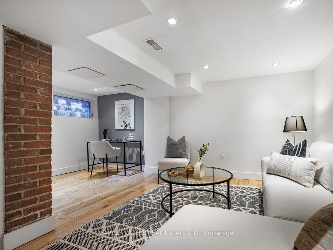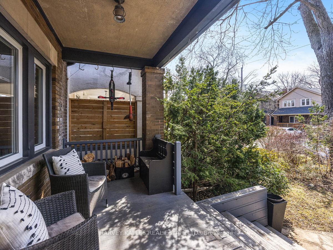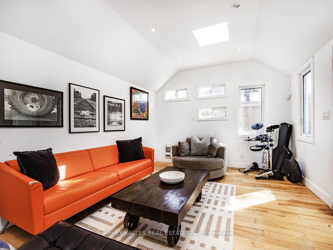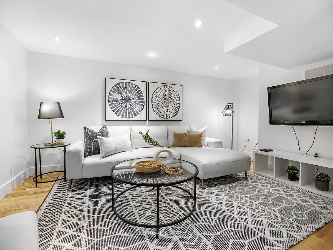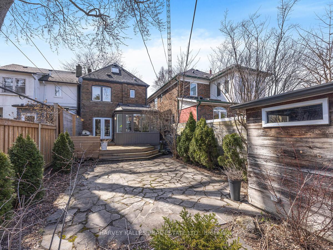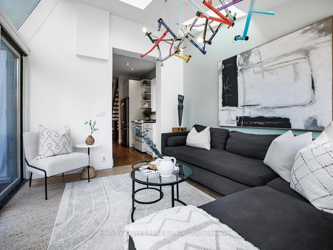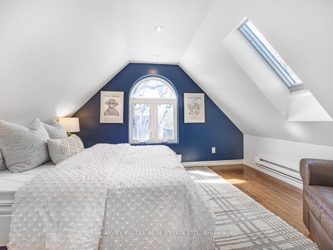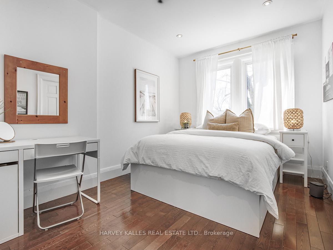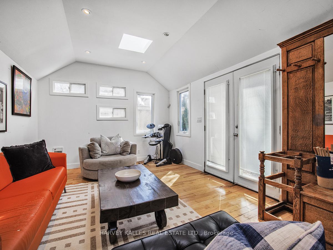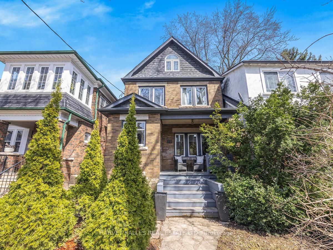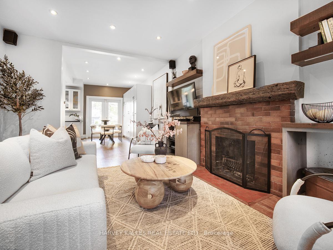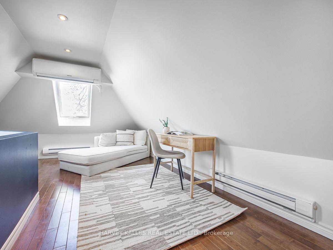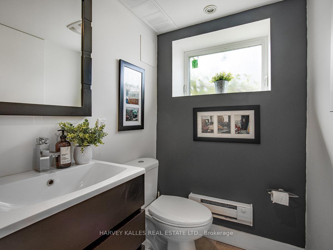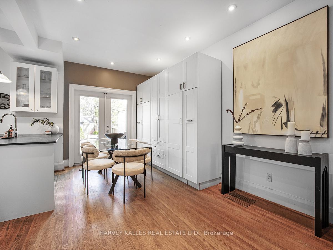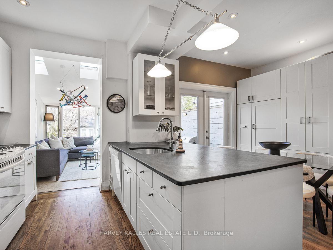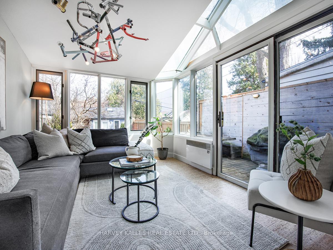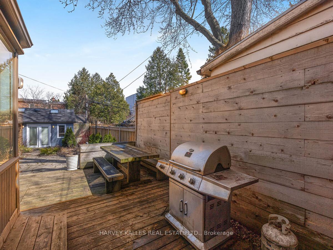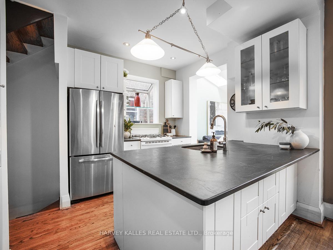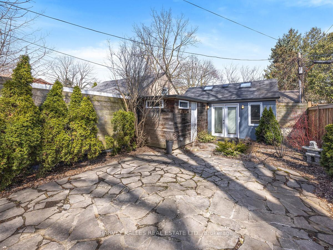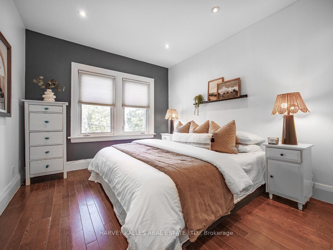$1,899,000
Available - For Sale
Listing ID: C12062827
137 Pinewood Aven , Toronto, M6C 2V4, Toronto
| Welcome to 137 Pinewood Avenue, located on one of the most desirable streets in the esteemed Humewood community. This fabulous 2.5-storey residence features 4 bedrooms, 2 bathrooms, large beautiful rec room, an office, high ceilings, hardwood floors, halogen lighting and a large living room/dining room and a family room that seamlessly flows into an open-concept kitchen ... adding up to a well designed home for both family gatherings and entertaining while giving you all the essential elements for comfortable living. The convenient mudroom adds functionality, while the converted garage provides a versatile all-season office or lounge space. Do nothing and just love the house or dream big to make it your own ....the potential for expansion is limitless, with the possibility of transforming the third floor into a stunning primary bedroom suite complete with an ensuite bathroom. Ideally situated just steps from Humewood Park, Wychwood Barns, Cedarvale Ravine, and esteemed educational institutions such as Humewood School and Leo Baeck, this location is perfect for families. Additionally, the vibrant St. Clair West strip offers an array of incredible restaurants, butchers, bakeries, and more, ensuring you have everything you need at your fingertips. |
| Price | $1,899,000 |
| Taxes: | $7282.00 |
| Assessment Year: | 2024 |
| Occupancy by: | Owner |
| Address: | 137 Pinewood Aven , Toronto, M6C 2V4, Toronto |
| Directions/Cross Streets: | St Clair and Bathurst |
| Rooms: | 9 |
| Rooms +: | 2 |
| Bedrooms: | 4 |
| Bedrooms +: | 0 |
| Family Room: | T |
| Basement: | Finished |
| Level/Floor | Room | Length(ft) | Width(ft) | Descriptions | |
| Room 1 | Main | Mud Room | 6.43 | 6 | Hardwood Floor, Large Window, French Doors |
| Room 2 | Main | Living Ro | 15.15 | 12.5 | Hardwood Floor, Halogen Lighting, Fireplace |
| Room 3 | Main | Dining Ro | 14.99 | 10 | Hardwood Floor, Open Concept, W/O To Deck |
| Room 4 | Main | Kitchen | 10.33 | 10.17 | Hardwood Floor, Breakfast Bar, Overlooks Family |
| Room 5 | Main | Family Ro | 12.33 | 10.07 | W/O To Deck, Skylight, Large Window |
| Room 6 | Second | Primary B | 12.99 | 10.07 | Large Window, Closet, 4 Pc Bath |
| Room 7 | Second | Bedroom 2 | 14.01 | 9.09 | Hardwood Floor, Sliding Doors, Large Window |
| Room 8 | Second | Bedroom 3 | 10.43 | 9.09 | Hardwood Floor, Closet, Large Window |
| Room 9 | Third | Bedroom 4 | 12.99 | 10.33 | Large Window, Hardwood Floor, Skylight |
| Room 10 | Third | Office | 16.33 | 7.35 | Hardwood Floor, Large Window, Combined w/Br |
| Room 11 | Basement | Recreatio | 17.09 | 13.32 | Hardwood Floor, 2 Pc Bath, Halogen Lighting |
| Room 12 | Basement | Workshop | 16.33 | 8 | Open Concept, Halogen Lighting, B/I Closet |
| Room 13 | Ground | Office | 17.25 | 11.02 | French Doors, W/O To Yard, Skylight |
| Washroom Type | No. of Pieces | Level |
| Washroom Type 1 | 4 | Second |
| Washroom Type 2 | 2 | Basement |
| Washroom Type 3 | 0 | |
| Washroom Type 4 | 0 | |
| Washroom Type 5 | 0 |
| Total Area: | 0.00 |
| Property Type: | Detached |
| Style: | 2 1/2 Storey |
| Exterior: | Brick |
| Garage Type: | Detached |
| (Parking/)Drive: | Right Of W |
| Drive Parking Spaces: | 0 |
| Park #1 | |
| Parking Type: | Right Of W |
| Park #2 | |
| Parking Type: | Right Of W |
| Pool: | None |
| Other Structures: | Garden Shed |
| Approximatly Square Footage: | 1500-2000 |
| Property Features: | Park, Public Transit |
| CAC Included: | N |
| Water Included: | N |
| Cabel TV Included: | N |
| Common Elements Included: | N |
| Heat Included: | N |
| Parking Included: | N |
| Condo Tax Included: | N |
| Building Insurance Included: | N |
| Fireplace/Stove: | Y |
| Heat Type: | Forced Air |
| Central Air Conditioning: | Central Air |
| Central Vac: | N |
| Laundry Level: | Syste |
| Ensuite Laundry: | F |
| Sewers: | Sewer |
$
%
Years
This calculator is for demonstration purposes only. Always consult a professional
financial advisor before making personal financial decisions.
| Although the information displayed is believed to be accurate, no warranties or representations are made of any kind. |
| HARVEY KALLES REAL ESTATE LTD. |
|
|

Valeria Zhibareva
Broker
Dir:
905-599-8574
Bus:
905-855-2200
Fax:
905-855-2201
| Book Showing | Email a Friend |
Jump To:
At a Glance:
| Type: | Freehold - Detached |
| Area: | Toronto |
| Municipality: | Toronto C03 |
| Neighbourhood: | Humewood-Cedarvale |
| Style: | 2 1/2 Storey |
| Tax: | $7,282 |
| Beds: | 4 |
| Baths: | 2 |
| Fireplace: | Y |
| Pool: | None |
Locatin Map:
Payment Calculator:

