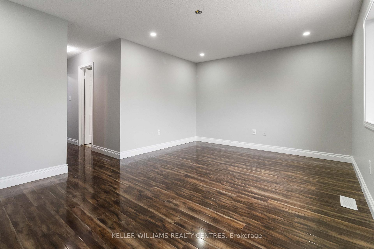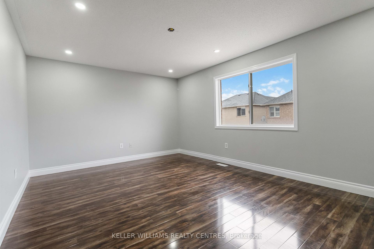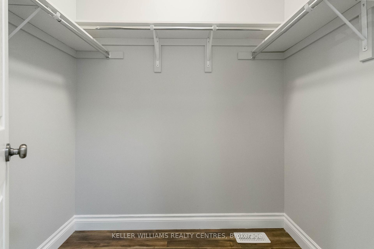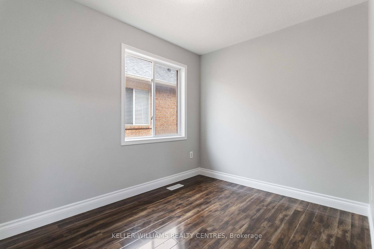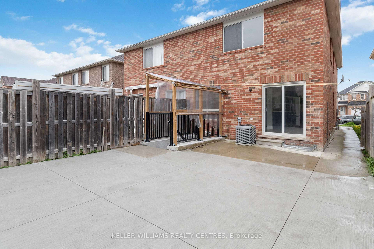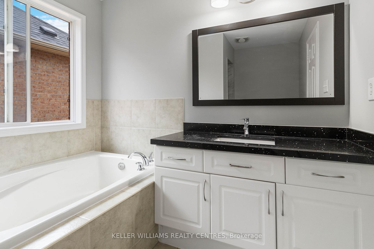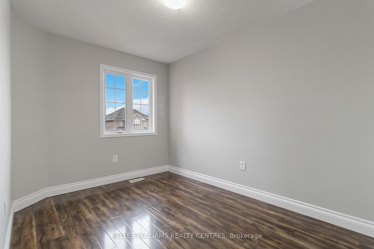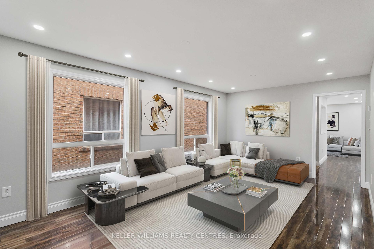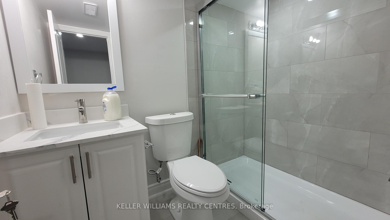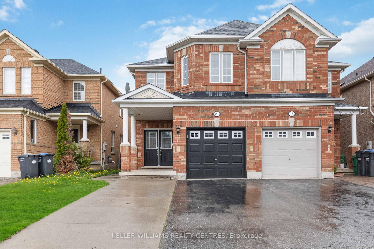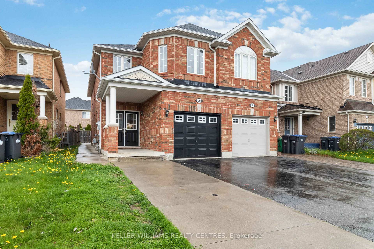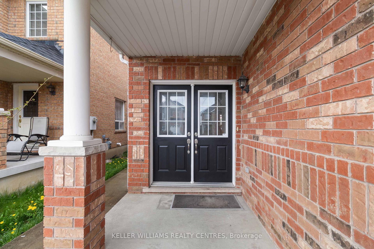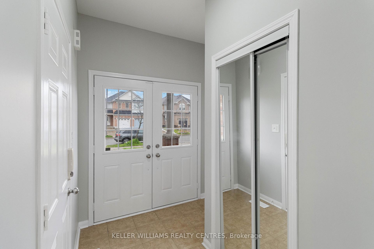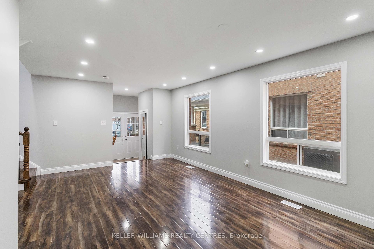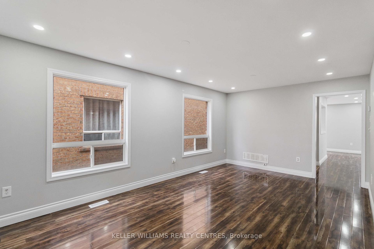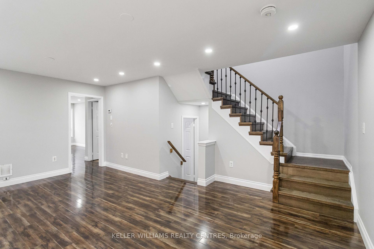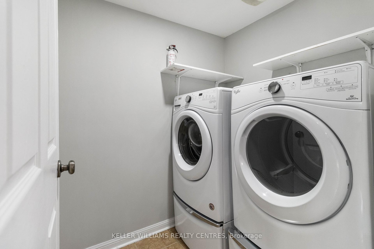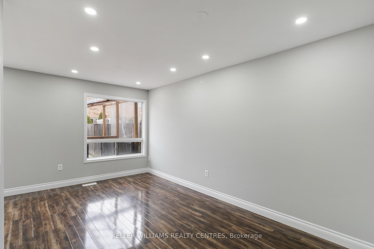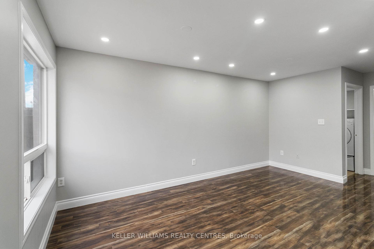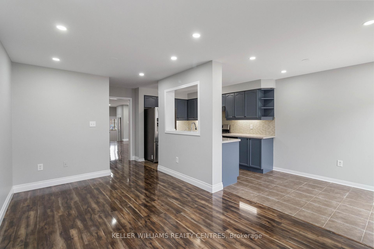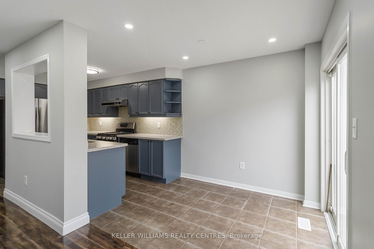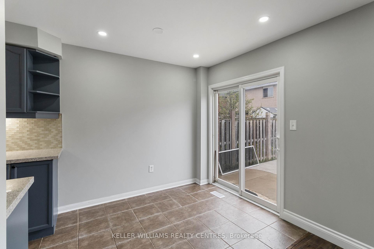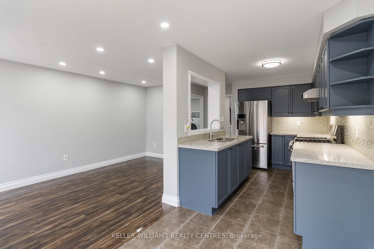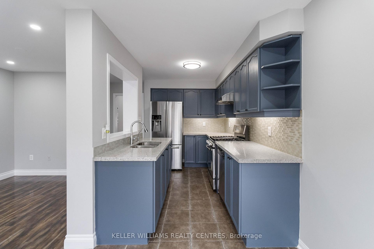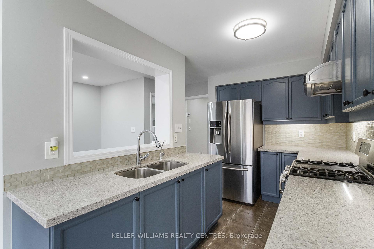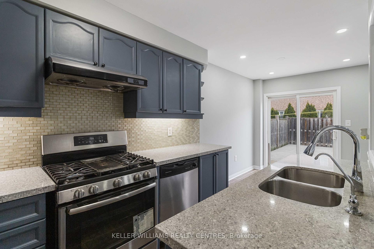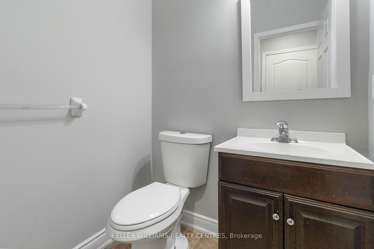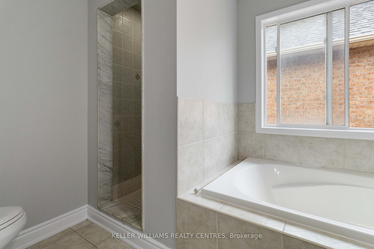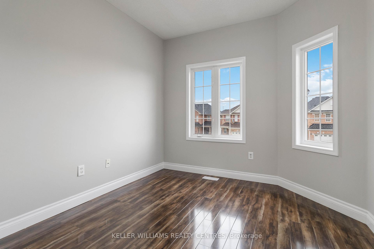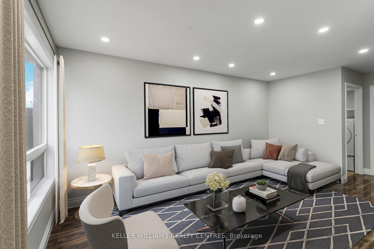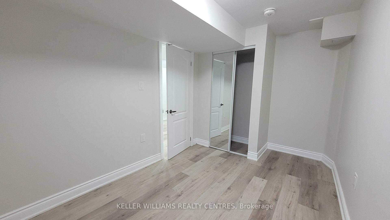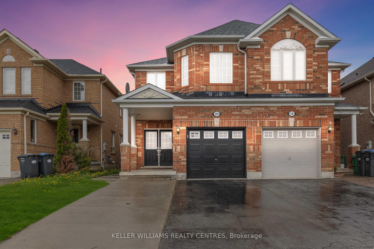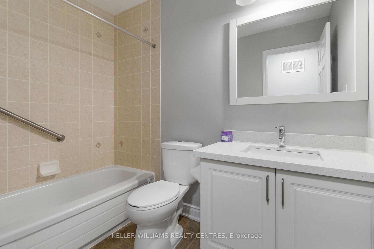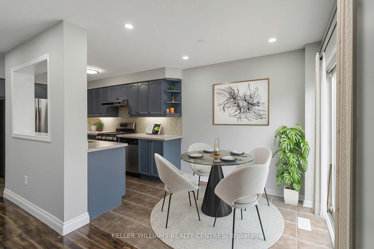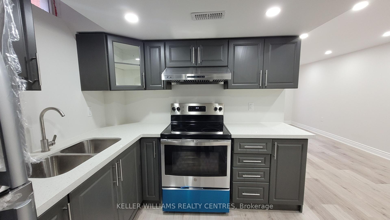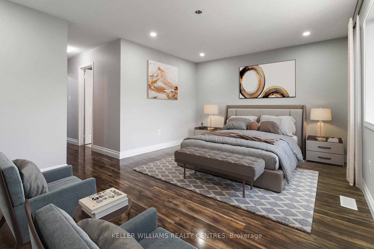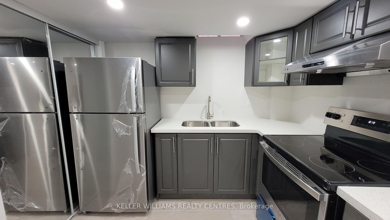$999,999
Available - For Sale
Listing ID: W12062894
20 Parisian Road , Brampton, L6P 2S8, Peel
| Fantastic opportunity in prime location of Castlemore in Brampton. 4 + 1 bedrooms, 2 kitchens, 4 baths with legal basement apartment. Registered with city of Brampton as 2nd dwelling unit it is currently rented for $1500/month & has covered separate entrance. This home has many options: live upstairs and rent out the basement, or a live-in nanny suite or space for multi-generational families. Many upgrades throughout including newer furnace, A/C, shingles, pot lights and laminate flooring in bedrooms, living, dining & great rooms. Freshly painted eat in kitchen with B/I dishwasher, quartz counters & stainless steel appliances. Walkout from breakfast area to concreted backyard which is great for entertaining. Large living/dining room, great room & laundry room also located on main floor. Spacious primary bedroom features 4 pc ensuite & walk-in closet. Excellent location close to schools, public transit, parks, shops and so much more! Updates: Updates: Stairs Refinished (2023), Legal Basement Apt (2022), Furnace (2022), A/C (2022), Potlights (2022), Roof Re-shingled (2021) |
| Price | $999,999 |
| Taxes: | $5899.51 |
| Occupancy by: | Tenant |
| Address: | 20 Parisian Road , Brampton, L6P 2S8, Peel |
| Directions/Cross Streets: | Castlemore / Airport Rd |
| Rooms: | 7 |
| Rooms +: | 3 |
| Bedrooms: | 4 |
| Bedrooms +: | 1 |
| Family Room: | T |
| Basement: | Apartment, Separate Ent |
| Level/Floor | Room | Length(ft) | Width(ft) | Descriptions | |
| Room 1 | Ground | Kitchen | 20.66 | 6.89 | Breakfast Area, Quartz Counter, Stainless Steel Appl |
| Room 2 | Ground | Living Ro | 18.7 | 11.28 | Combined w/Dining, Pot Lights, Laminate |
| Room 3 | Ground | Great Roo | 16.17 | 9.18 | Pot Lights, Overlooks Backyard, Laminate |
| Room 4 | Ground | Laundry | 5.08 | 6.17 | Ceramic Floor |
| Room 5 | Second | Primary B | 11.81 | 17.06 | 4 Pc Ensuite, Walk-In Closet(s), Laminate |
| Room 6 | Second | Bedroom 2 | 8 | 10.66 | Closet, Window, Laminate |
| Room 7 | Second | Bedroom 3 | 8.1 | 12.07 | Closet, Window, Laminate |
| Room 8 | Second | Bedroom 4 | 9.77 | 12.92 | Closet, Window, Laminate |
| Room 9 | Basement | Kitchen | 8.07 | 8.33 | Stainless Steel Appl, Quartz Counter, Pot Lights |
| Room 10 | Basement | Living Ro | 21.16 | 7.87 | Pot Lights, Above Grade Window, Laminate |
| Room 11 | Basement | Bedroom | 12.66 | 7.64 | Closet, Above Grade Window, Laminate |
| Room 12 | Basement | Laundry | 10.33 | 5.31 | Pot Lights, Laminate |
| Washroom Type | No. of Pieces | Level |
| Washroom Type 1 | 2 | Ground |
| Washroom Type 2 | 4 | Second |
| Washroom Type 3 | 3 | Basement |
| Washroom Type 4 | 0 | |
| Washroom Type 5 | 0 |
| Total Area: | 0.00 |
| Approximatly Age: | 16-30 |
| Property Type: | Semi-Detached |
| Style: | 2-Storey |
| Exterior: | Brick |
| Garage Type: | Built-In |
| (Parking/)Drive: | Private |
| Drive Parking Spaces: | 2 |
| Park #1 | |
| Parking Type: | Private |
| Park #2 | |
| Parking Type: | Private |
| Pool: | None |
| Approximatly Age: | 16-30 |
| Approximatly Square Footage: | 1500-2000 |
| Property Features: | Fenced Yard, Park |
| CAC Included: | N |
| Water Included: | N |
| Cabel TV Included: | N |
| Common Elements Included: | N |
| Heat Included: | N |
| Parking Included: | N |
| Condo Tax Included: | N |
| Building Insurance Included: | N |
| Fireplace/Stove: | N |
| Heat Type: | Forced Air |
| Central Air Conditioning: | Central Air |
| Central Vac: | N |
| Laundry Level: | Syste |
| Ensuite Laundry: | F |
| Sewers: | Sewer |
$
%
Years
This calculator is for demonstration purposes only. Always consult a professional
financial advisor before making personal financial decisions.
| Although the information displayed is believed to be accurate, no warranties or representations are made of any kind. |
| KELLER WILLIAMS REALTY CENTRES |
|
|

Valeria Zhibareva
Broker
Dir:
905-599-8574
Bus:
905-855-2200
Fax:
905-855-2201
| Book Showing | Email a Friend |
Jump To:
At a Glance:
| Type: | Freehold - Semi-Detached |
| Area: | Peel |
| Municipality: | Brampton |
| Neighbourhood: | Vales of Castlemore |
| Style: | 2-Storey |
| Approximate Age: | 16-30 |
| Tax: | $5,899.51 |
| Beds: | 4+1 |
| Baths: | 4 |
| Fireplace: | N |
| Pool: | None |
Locatin Map:
Payment Calculator:

