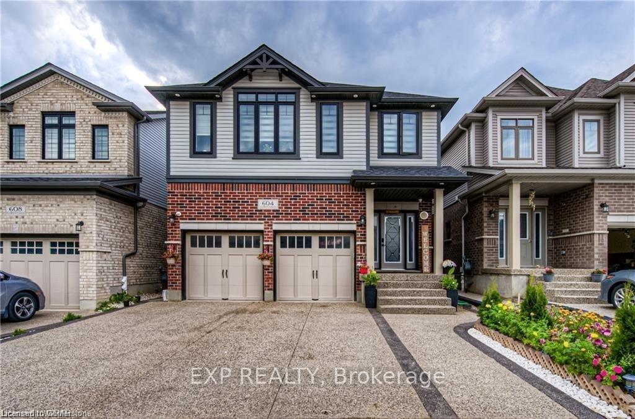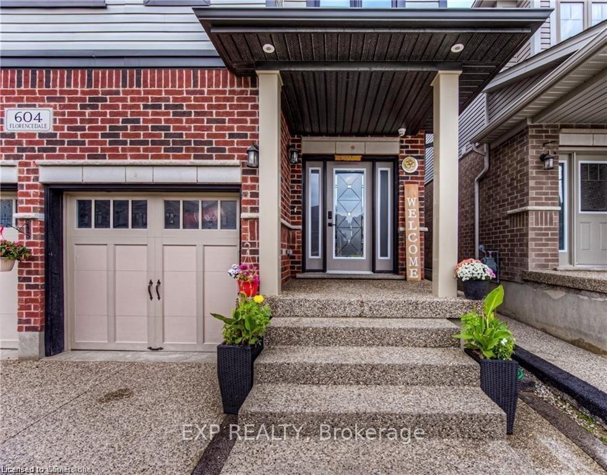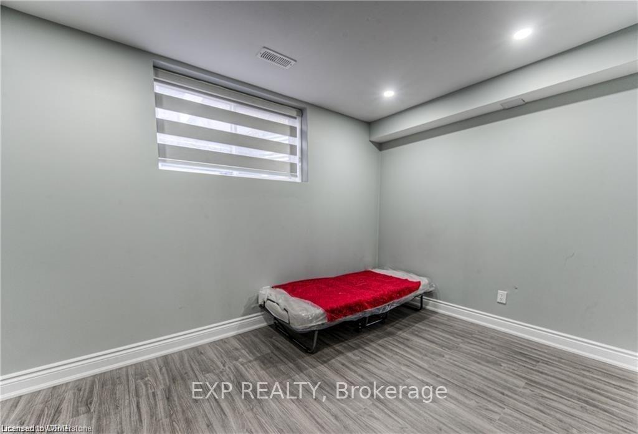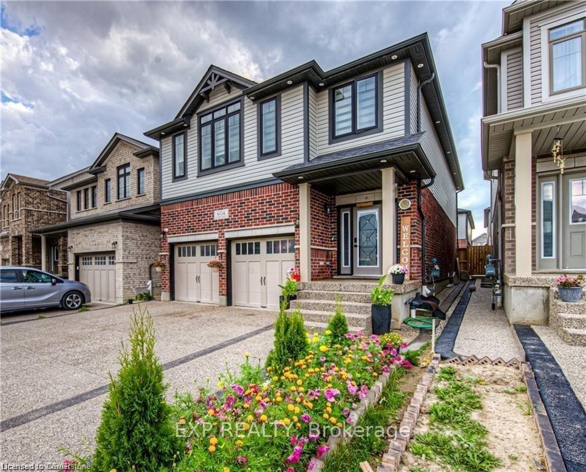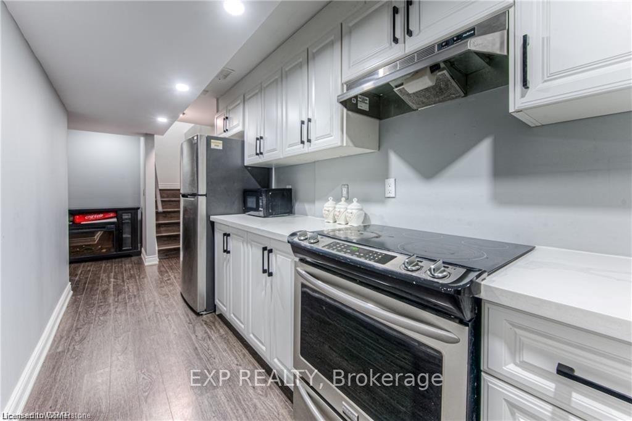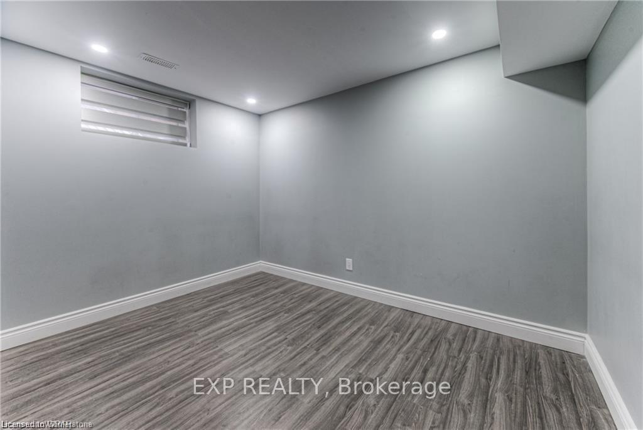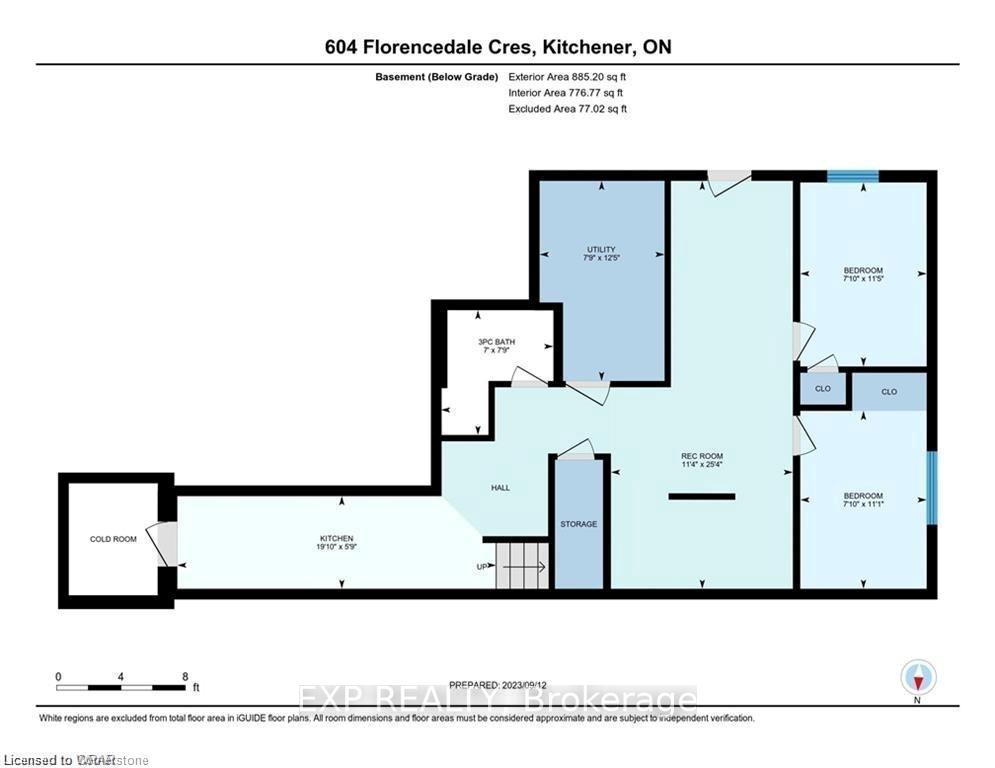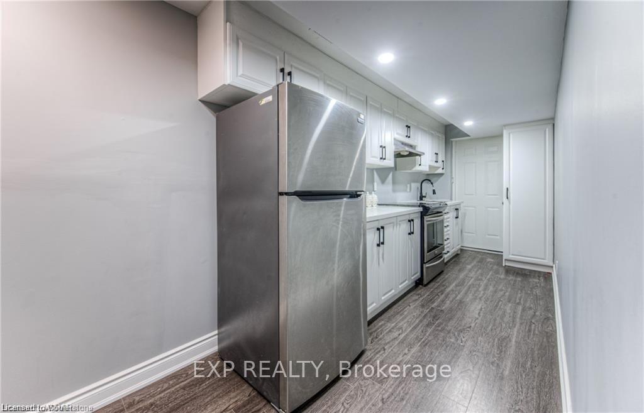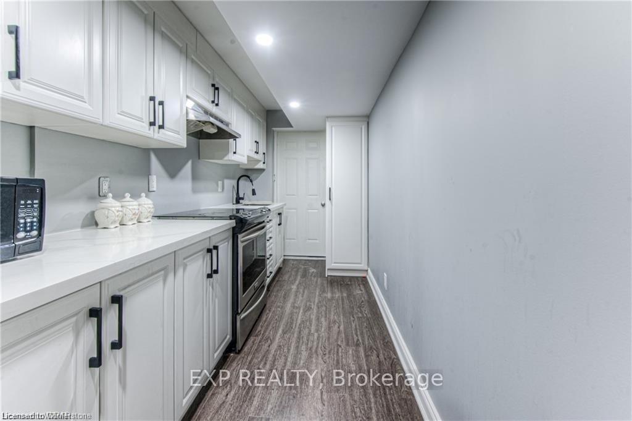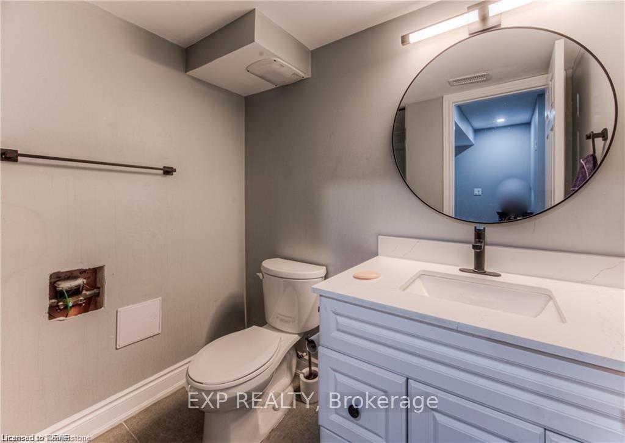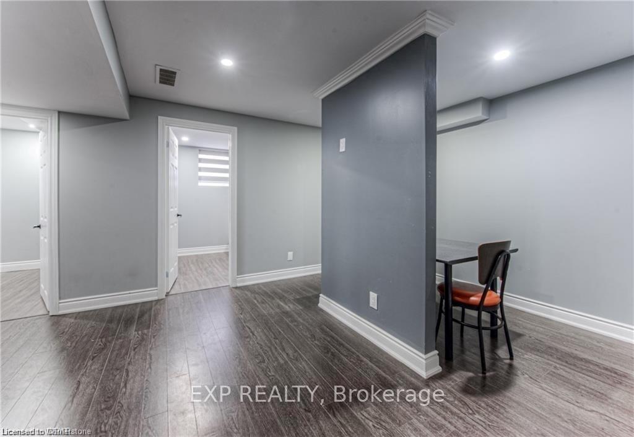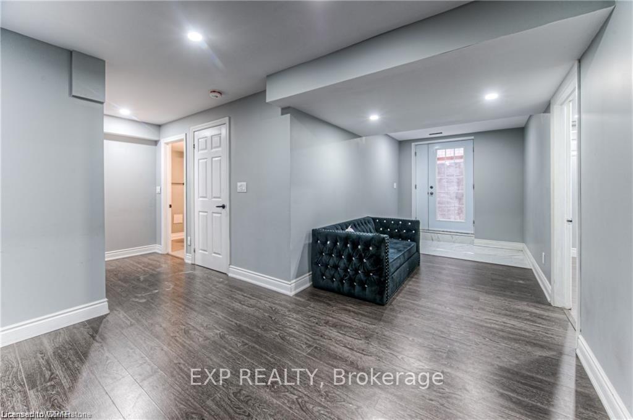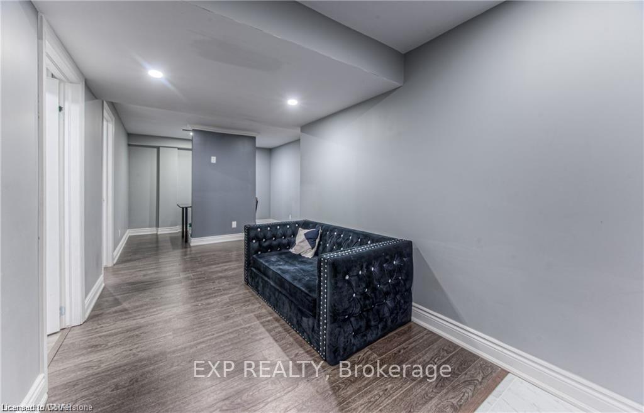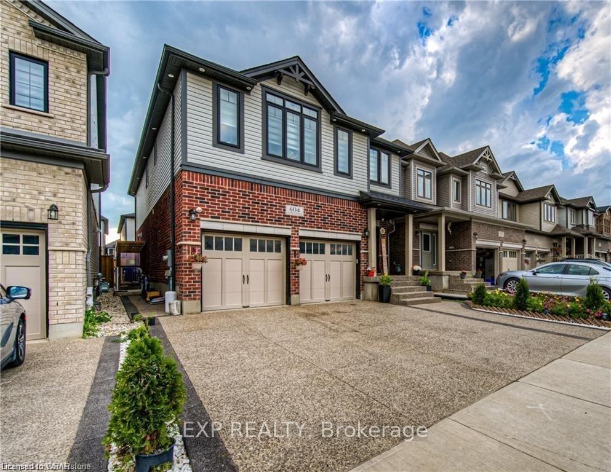$1,850
Available - For Rent
Listing ID: X12062681
604 FLORENCEDALE Cres , Kitchener, N2R 1R3, Waterloo
| Welcome to 604 Florencedale Crescent, Unit #Lower in Kitchener-a bright, modern and legal 2-bedroom, 1-bathroom unit located in a quiet, family-friendly neighborhood. This beautifully finished lower level offers a private entrance, a full kitchen with stainless steel appliances, in-suite laundry, and parking for two vehicles. With close proximity to schools, parks, shopping, public transit, and Hwy 401, this unit is ideal for professionals or small families. Available from May 1st, 2025 at $1,850/month plus 30% of the total utilities, this home delivers both comfort and convenience-schedule your showing today! |
| Price | $1,850 |
| Taxes: | $0.00 |
| Occupancy by: | Tenant |
| Address: | 604 FLORENCEDALE Cres , Kitchener, N2R 1R3, Waterloo |
| Acreage: | < .50 |
| Directions/Cross Streets: | HURON / FISCHER-HALLMAN |
| Rooms: | 6 |
| Bedrooms: | 2 |
| Bedrooms +: | 0 |
| Family Room: | F |
| Basement: | Full, Finished |
| Furnished: | Unfu |
| Level/Floor | Room | Length(ft) | Width(ft) | Descriptions | |
| Room 1 | Basement | Bedroom | 11.09 | 7.84 | |
| Room 2 | Basement | Bedroom | 11.41 | 7.84 | |
| Room 3 | Basement | Kitchen | 5.74 | 19.84 | |
| Room 4 | Basement | Recreatio | 25.32 | 11.32 | |
| Room 5 | Basement | Utility R | 12.4 | 7.74 | |
| Room 6 | Basement | Bathroom | 3 Pc Bath |
| Washroom Type | No. of Pieces | Level |
| Washroom Type 1 | 3 | Basement |
| Washroom Type 2 | 0 | |
| Washroom Type 3 | 0 | |
| Washroom Type 4 | 0 | |
| Washroom Type 5 | 0 |
| Total Area: | 0.00 |
| Property Type: | Detached |
| Style: | 2-Storey |
| Exterior: | Brick, Vinyl Siding |
| Garage Type: | Attached |
| (Parking/)Drive: | Private Do |
| Drive Parking Spaces: | 1 |
| Park #1 | |
| Parking Type: | Private Do |
| Park #2 | |
| Parking Type: | Private Do |
| Pool: | None |
| Laundry Access: | None |
| CAC Included: | N |
| Water Included: | N |
| Cabel TV Included: | N |
| Common Elements Included: | N |
| Heat Included: | N |
| Parking Included: | Y |
| Condo Tax Included: | N |
| Building Insurance Included: | N |
| Fireplace/Stove: | Y |
| Heat Type: | Forced Air |
| Central Air Conditioning: | Central Air |
| Central Vac: | N |
| Laundry Level: | Syste |
| Ensuite Laundry: | F |
| Sewers: | Sewer |
| Although the information displayed is believed to be accurate, no warranties or representations are made of any kind. |
| EXP REALTY |
|
|

Valeria Zhibareva
Broker
Dir:
905-599-8574
Bus:
905-855-2200
Fax:
905-855-2201
| Book Showing | Email a Friend |
Jump To:
At a Glance:
| Type: | Freehold - Detached |
| Area: | Waterloo |
| Municipality: | Kitchener |
| Neighbourhood: | Dufferin Grove |
| Style: | 2-Storey |
| Beds: | 2 |
| Baths: | 1 |
| Fireplace: | Y |
| Pool: | None |
Locatin Map:

