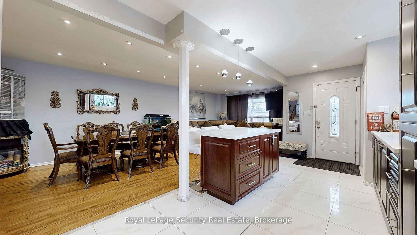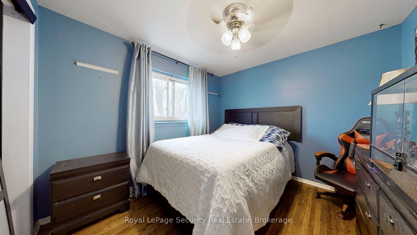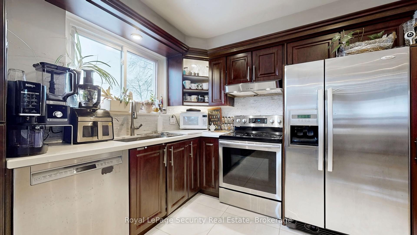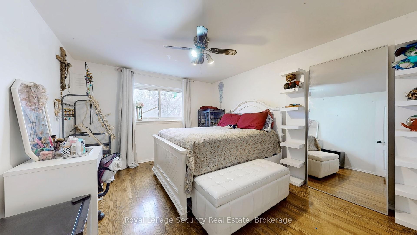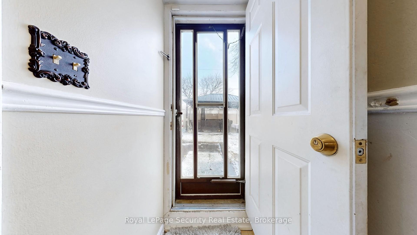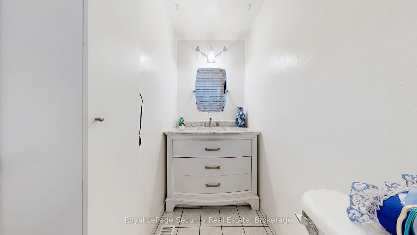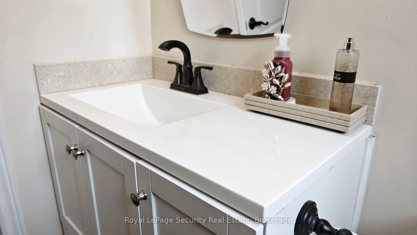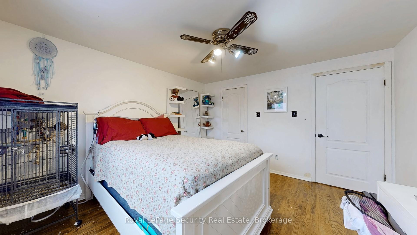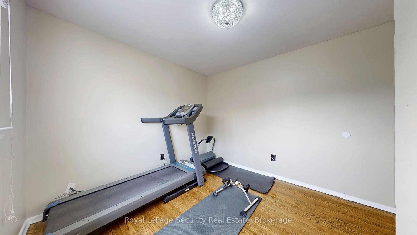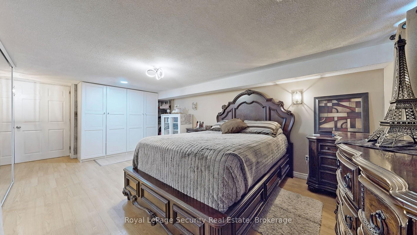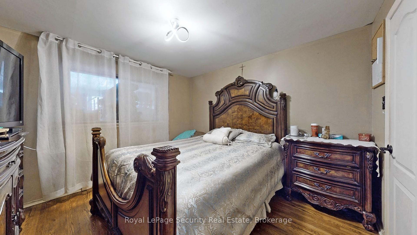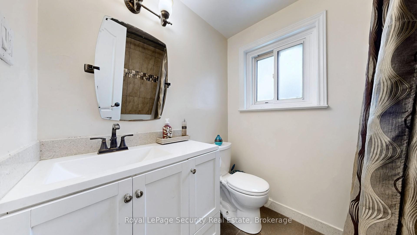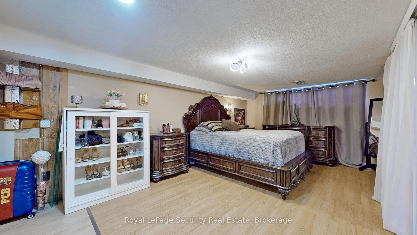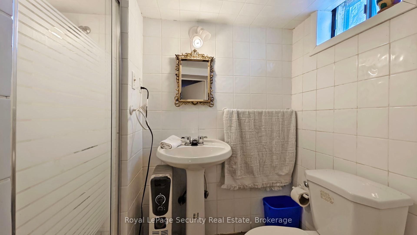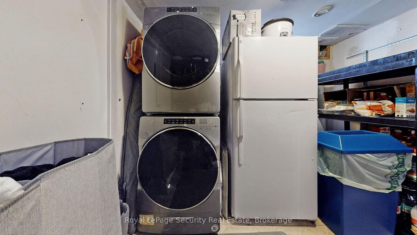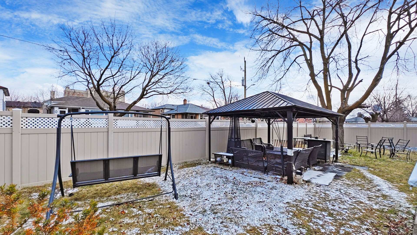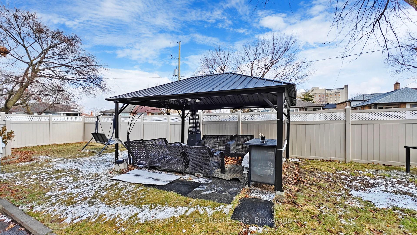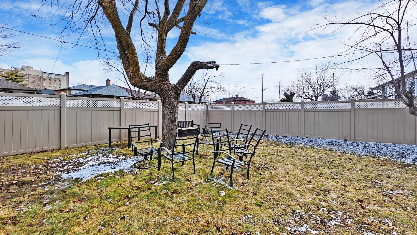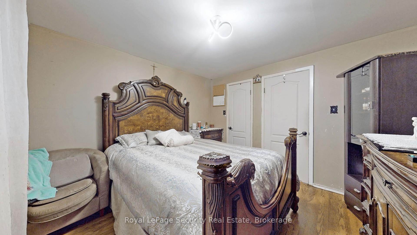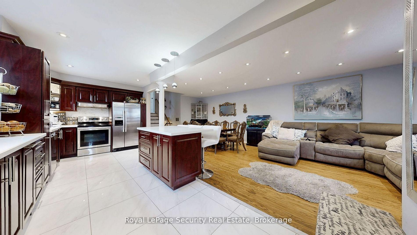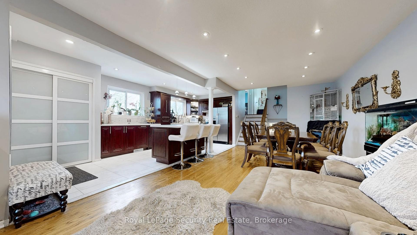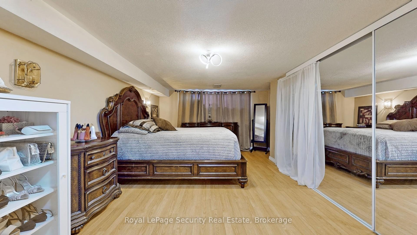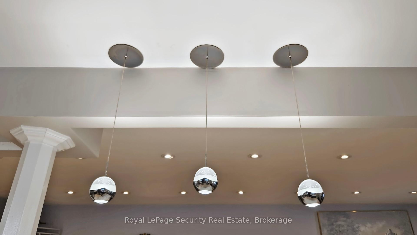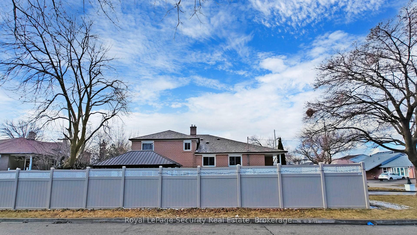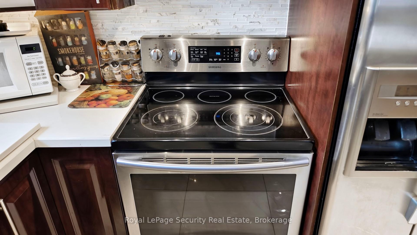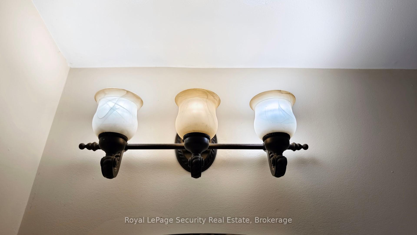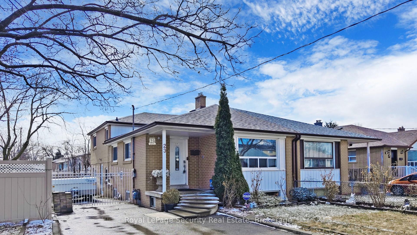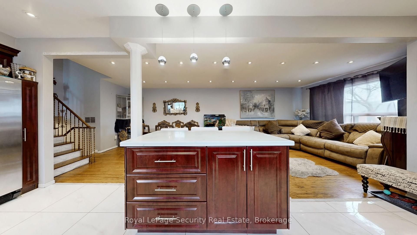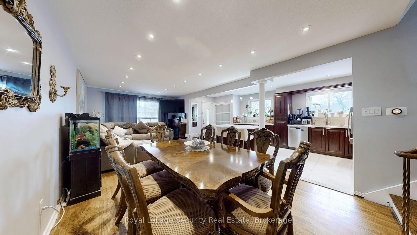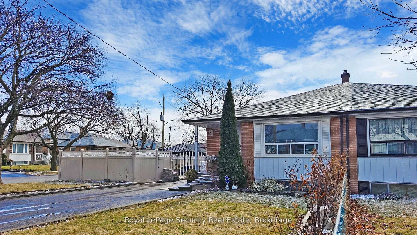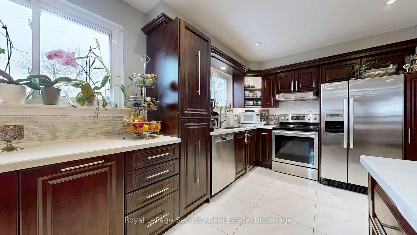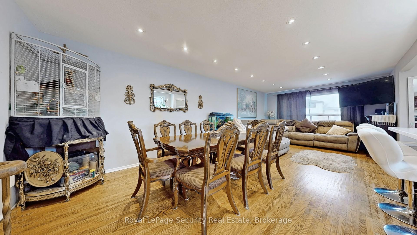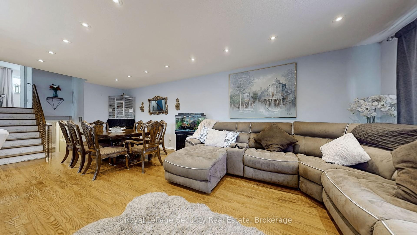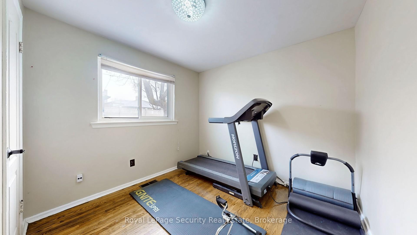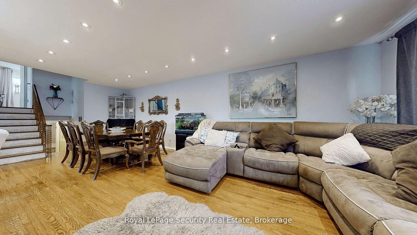$878,000
Available - For Sale
Listing ID: W12047857
23 Garfield Cres , Brampton, L6V 1V7, Peel
| Welcome to 23 Garfield Cres .! This beautifully upgraded 4-level backsplit semi-detached home offers a spacious and modern layout, perfect for your family. Step inside to an inviting open-concept living, dining, and kitchen area, designed for entertaining and everyday convenience. Featuring an upgraded kitchen with sleek quartz countertops, modern cabinetry, a stylish glass backsplash, and high-end stainless steel appliances. With a generous breakfast bar and bright, airy atmosphere, this space is both functional and elegant-perfect for preparing meals and making memories. A unique highlight of this home is the primary bedroom retreat, located in the basement. This private and serene space offers an ensuite bathroom, ample closet storage and a cozy ambiance ensuring relaxation at the end of the day. Outside, the ample pool size fenced backyard is a true oasis, featuring a vinyl fence for added privacy, ideal for family gatherings, summer barbecues, and outdoor fun. Located in a highly sought-after Brampton neighborhood, you'll enjoy easy access to public Transit, schools, parks, shopping centers, recreation center's, and all essential amenities. Don't miss this incredible opportunity to own a stylishly updated home in a prime location-schedule your showing today! |
| Price | $878,000 |
| Taxes: | $4182.00 |
| Occupancy by: | Owner |
| Address: | 23 Garfield Cres , Brampton, L6V 1V7, Peel |
| Directions/Cross Streets: | Vodden St. E. and Kennedy Rd |
| Rooms: | 7 |
| Rooms +: | 1 |
| Bedrooms: | 4 |
| Bedrooms +: | 1 |
| Family Room: | F |
| Basement: | Finished, Separate Ent |
| Level/Floor | Room | Length(ft) | Width(ft) | Descriptions | |
| Room 1 | Main | Living Ro | 25.78 | 12.14 | Hardwood Floor, Overlooks Frontyard, Combined w/Dining |
| Room 2 | Main | Dining Ro | 25.78 | 12.14 | Hardwood Floor, Combined w/Living |
| Room 3 | Main | Kitchen | 20.37 | 8.86 | Porcelain Floor, Quartz Counter |
| Room 4 | Upper | Bedroom 2 | 13.09 | 9.28 | Hardwood Floor, Closet, Window |
| Room 5 | Upper | Bedroom | 13.25 | 11.15 | Hardwood Floor, Walk-In Closet(s), Window |
| Room 6 | Lower | Bedroom 3 | 10.89 | 11.15 | Hardwood Floor, Walk-In Closet(s), Window |
| Room 7 | Lower | Bedroom 4 | 10.89 | 11.15 | Hardwood Floor, Closet, Window |
| Room 8 | Sub-Basement | Primary B | 19.35 | 12.14 | Laminate, Walk-In Closet(s), 3 Pc Ensuite |
| Room 9 | Sub-Basement | Laundry | 9.84 | 8.2 |
| Washroom Type | No. of Pieces | Level |
| Washroom Type 1 | 4 | Second |
| Washroom Type 2 | 4 | Lower |
| Washroom Type 3 | 3 | Basement |
| Washroom Type 4 | 0 | |
| Washroom Type 5 | 0 |
| Total Area: | 0.00 |
| Property Type: | Semi-Detached |
| Style: | Backsplit 4 |
| Exterior: | Brick |
| Garage Type: | None |
| (Parking/)Drive: | Private Do |
| Drive Parking Spaces: | 4 |
| Park #1 | |
| Parking Type: | Private Do |
| Park #2 | |
| Parking Type: | Private Do |
| Park #3 | |
| Parking Type: | Private |
| Pool: | None |
| Other Structures: | Fence - Full, |
| Approximatly Square Footage: | 1100-1500 |
| Property Features: | Park, Public Transit |
| CAC Included: | N |
| Water Included: | N |
| Cabel TV Included: | N |
| Common Elements Included: | N |
| Heat Included: | N |
| Parking Included: | N |
| Condo Tax Included: | N |
| Building Insurance Included: | N |
| Fireplace/Stove: | N |
| Heat Type: | Forced Air |
| Central Air Conditioning: | Central Air |
| Central Vac: | N |
| Laundry Level: | Syste |
| Ensuite Laundry: | F |
| Elevator Lift: | False |
| Sewers: | Sewer |
$
%
Years
This calculator is for demonstration purposes only. Always consult a professional
financial advisor before making personal financial decisions.
| Although the information displayed is believed to be accurate, no warranties or representations are made of any kind. |
| Royal LePage Security Real Estate |
|
|

Valeria Zhibareva
Broker
Dir:
905-599-8574
Bus:
905-855-2200
Fax:
905-855-2201
| Virtual Tour | Book Showing | Email a Friend |
Jump To:
At a Glance:
| Type: | Freehold - Semi-Detached |
| Area: | Peel |
| Municipality: | Brampton |
| Neighbourhood: | Brampton North |
| Style: | Backsplit 4 |
| Tax: | $4,182 |
| Beds: | 4+1 |
| Baths: | 3 |
| Fireplace: | N |
| Pool: | None |
Locatin Map:
Payment Calculator:

