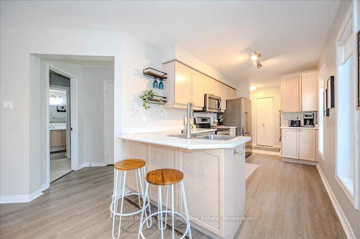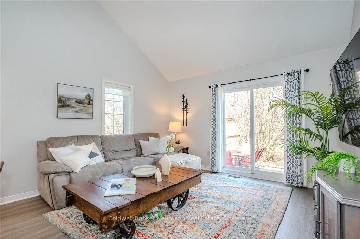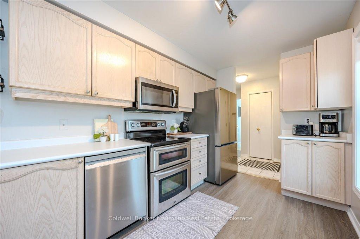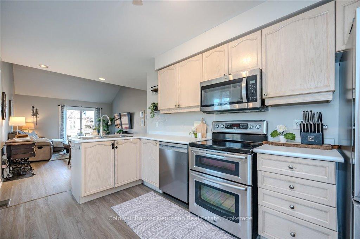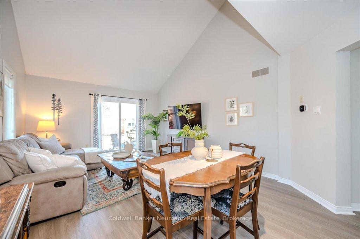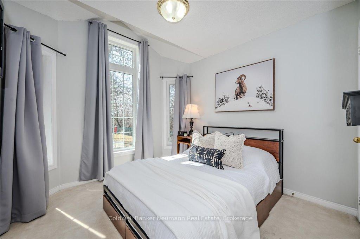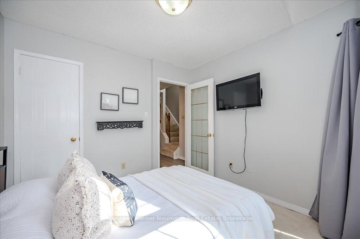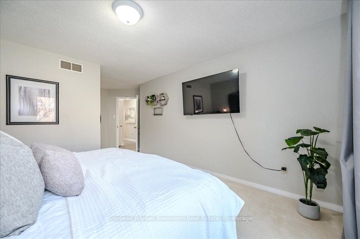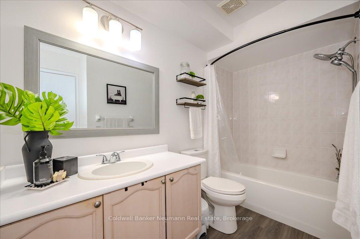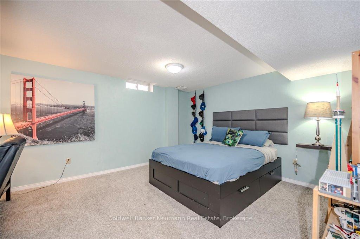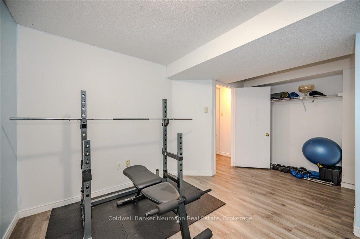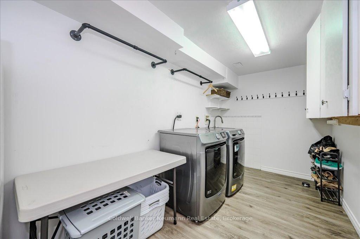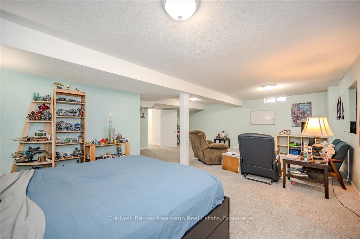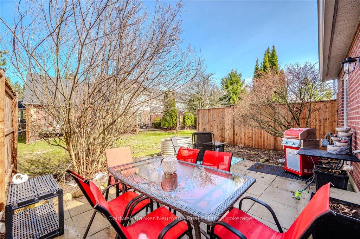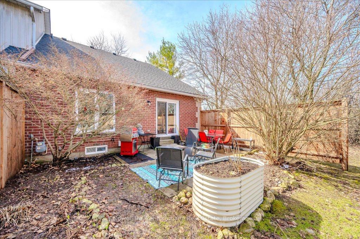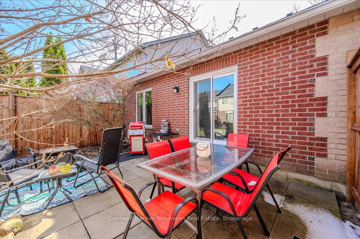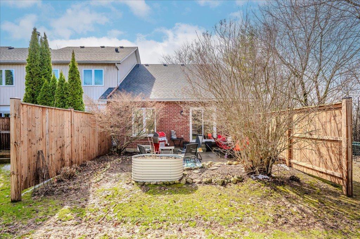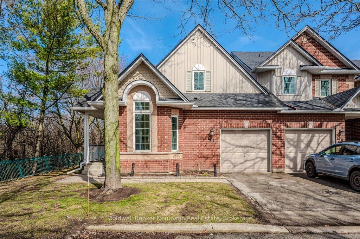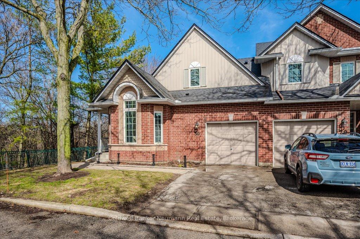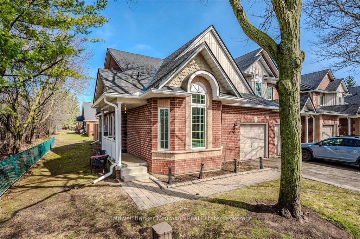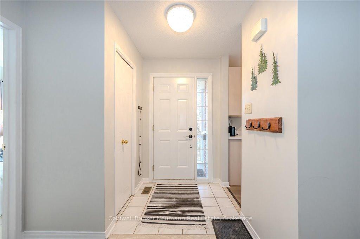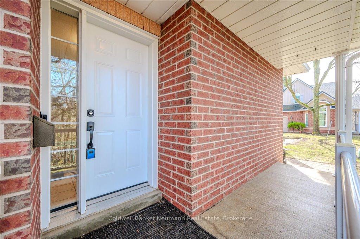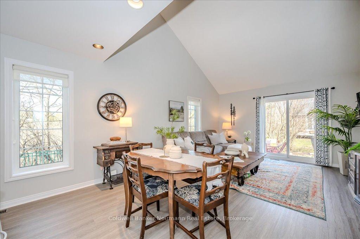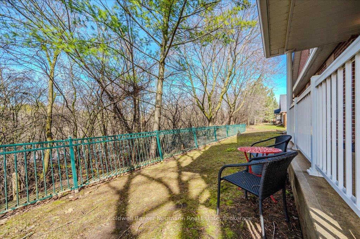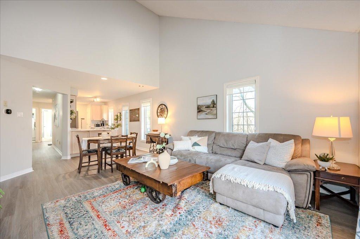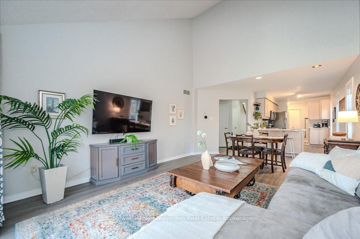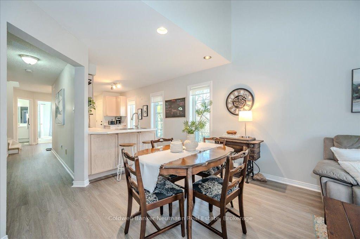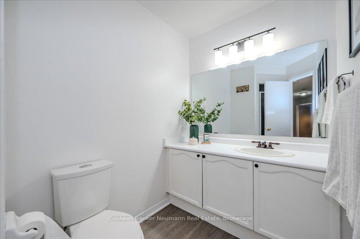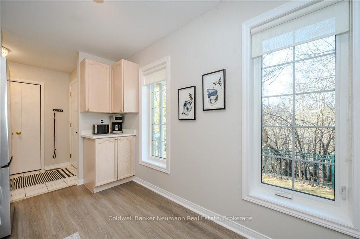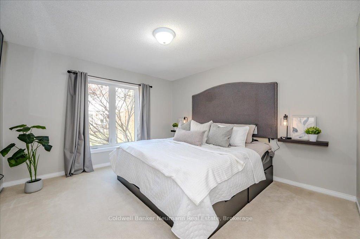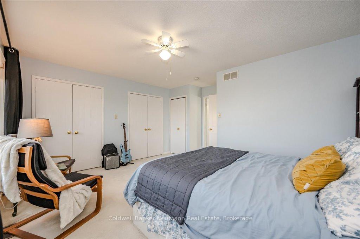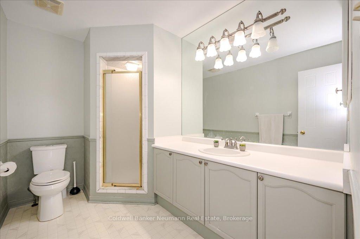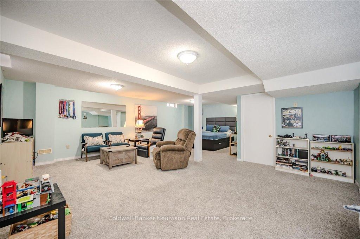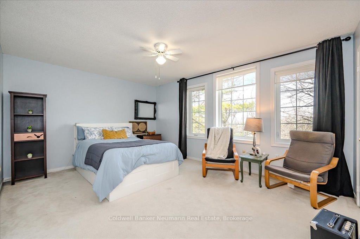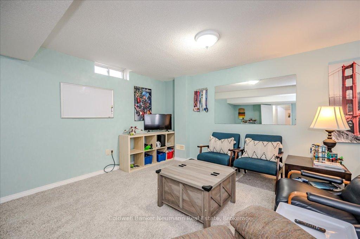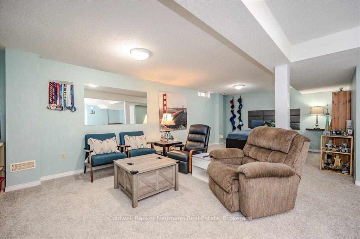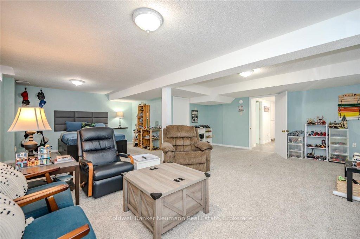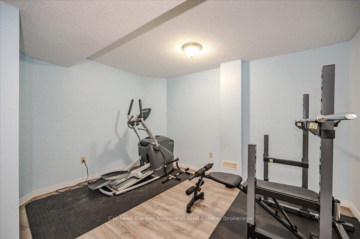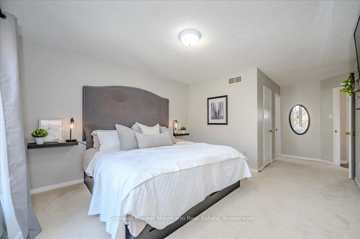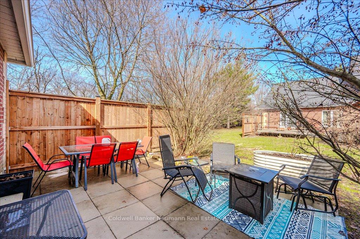$799,900
Available - For Sale
Listing ID: X12061527
60 Ptarmigan Driv , Guelph, N1C 1E5, Wellington
| Bright & Private Bungaloft in sought-After Kortright Hills.This rare end-unit 3-bedroom bungaloft offers the perfect blend of space, privacy, and modern updates just steps from top-rated schools, shopping, restaurants, and more.Inside, you'll find soaring cathedral ceilings and a bright, open-concept main floor that seamlessly connects the living, dining, and kitchen areas. Double sliding doors lead to a newly landscaped private patio and garden (2024), backing onto a tranquil wooded area bringing the peace and privacy of cottage living right to your backyard.The main floor features a spacious primary bedroom with a private en-suite and the option to add laundry for convenient one-level living. Upstairs, a loft-style bedroom and a full bathroom with a new shower (2022) offer additional flexibility and comfort. The fully finished basement includes a laundry area, a three-piece rough-in, and plenty of room for guests, games, or a home office.With its unbeatable location, serene setting, and extensive list of updates including all major appliances and mechanicals this home offers incredible value and peace of mind. These units rarely come available, don't miss your chance. For a full list of upgrades and dates, see the supplements on the listing. Book your private showing today! |
| Price | $799,900 |
| Taxes: | $4368.00 |
| Assessment Year: | 2025 |
| Occupancy by: | Owner |
| Address: | 60 Ptarmigan Driv , Guelph, N1C 1E5, Wellington |
| Postal Code: | N1C 1E5 |
| Province/State: | Wellington |
| Directions/Cross Streets: | Ptarmigan and Pheasant Run |
| Level/Floor | Room | Length(ft) | Width(ft) | Descriptions | |
| Room 1 | Main | Primary B | 20.73 | 13.68 | |
| Room 2 | Main | Living Ro | 12.92 | 10.99 | |
| Room 3 | Main | Kitchen | 13.91 | 7.84 | |
| Room 4 | Main | Bathroom | 9.51 | 6.79 | 4 Pc Ensuite |
| Room 5 | Main | Bedroom | 10 | 9.58 | |
| Room 6 | Main | Bathroom | 9.51 | 5.41 | 3 Pc Bath |
| Room 7 | Main | Dining Ro | 12.92 | 9.58 | |
| Room 8 | Second | Bathroom | 6.49 | 9.48 | 3 Pc Ensuite |
| Room 9 | Second | Bedroom | 15.68 | 15.32 | |
| Room 10 | Lower | Laundry | 11.84 | 6.33 | |
| Room 11 | Lower | Recreatio | 22.01 | 20.34 | |
| Room 12 | Lower | Other | 11.74 | 9.09 |
| Washroom Type | No. of Pieces | Level |
| Washroom Type 1 | 4 | Main |
| Washroom Type 2 | 3 | Main |
| Washroom Type 3 | 3 | Second |
| Washroom Type 4 | 0 | |
| Washroom Type 5 | 0 |
| Total Area: | 0.00 |
| Sprinklers: | Moni |
| Washrooms: | 3 |
| Heat Type: | Forced Air |
| Central Air Conditioning: | Central Air |
$
%
Years
This calculator is for demonstration purposes only. Always consult a professional
financial advisor before making personal financial decisions.
| Although the information displayed is believed to be accurate, no warranties or representations are made of any kind. |
| Coldwell Banker Neumann Real Estate |
|
|

Valeria Zhibareva
Broker
Dir:
905-599-8574
Bus:
905-855-2200
Fax:
905-855-2201
| Virtual Tour | Book Showing | Email a Friend |
Jump To:
At a Glance:
| Type: | Com - Condo Townhouse |
| Area: | Wellington |
| Municipality: | Guelph |
| Neighbourhood: | Kortright Hills |
| Style: | Bungaloft |
| Tax: | $4,368 |
| Maintenance Fee: | $497 |
| Beds: | 3 |
| Baths: | 3 |
| Fireplace: | N |
Locatin Map:
Payment Calculator:

