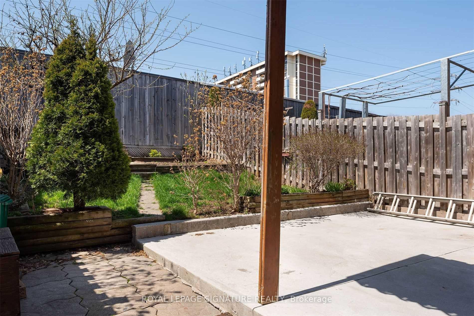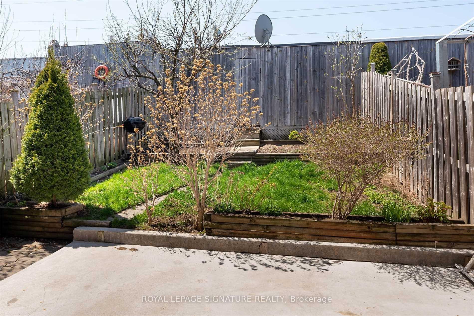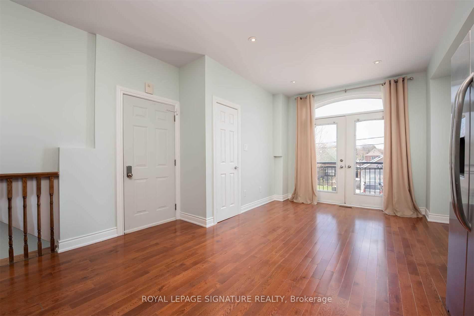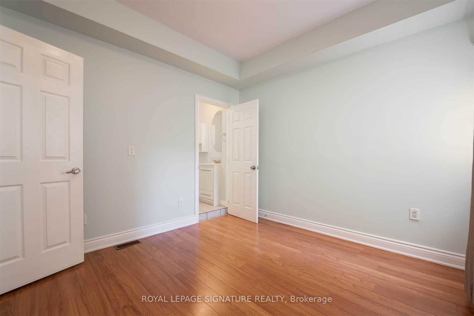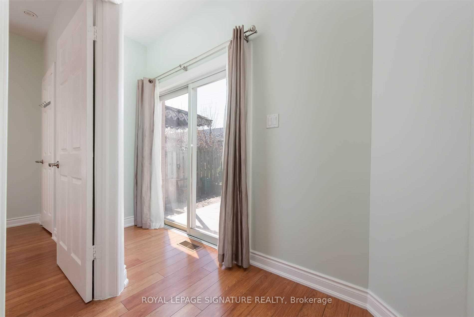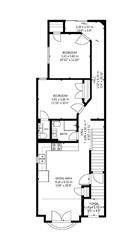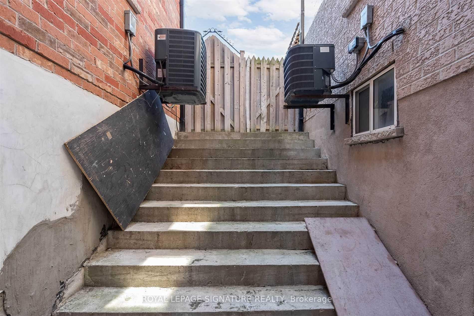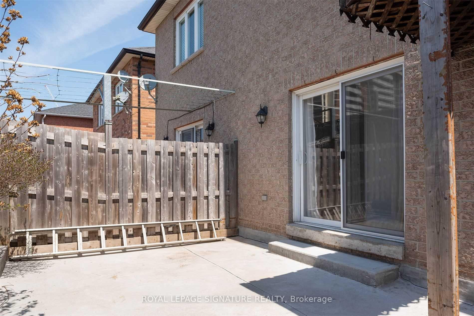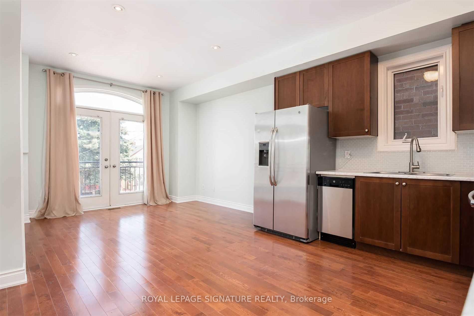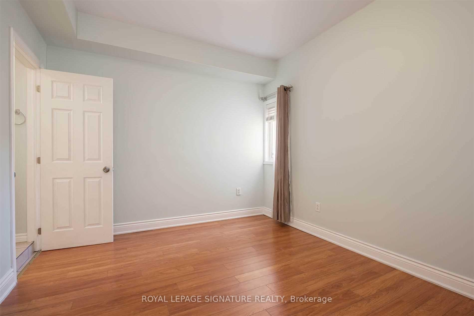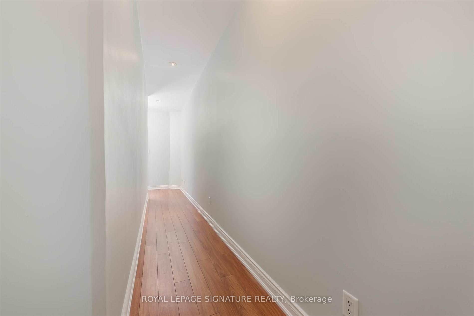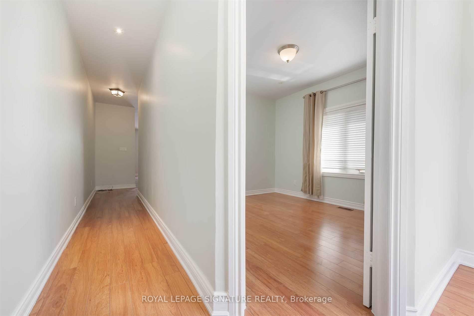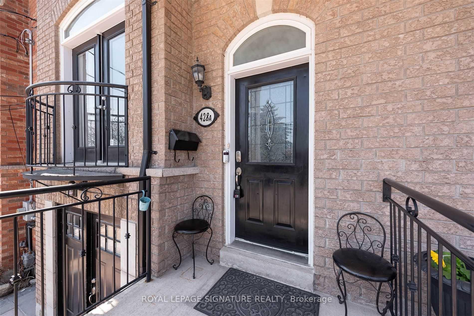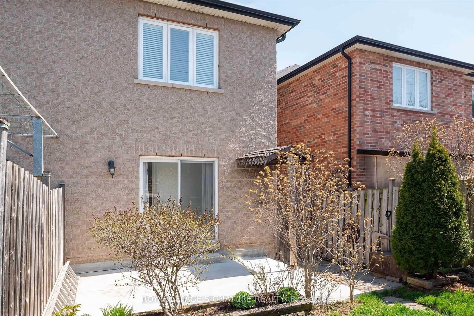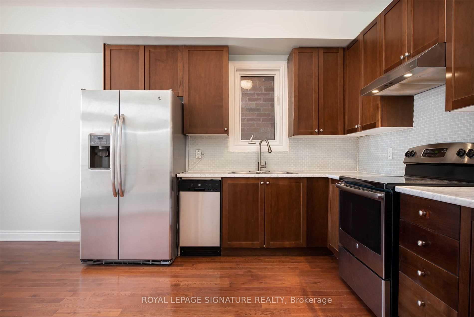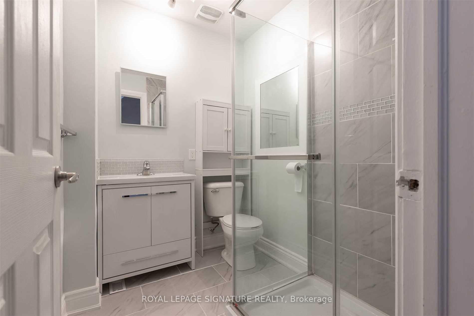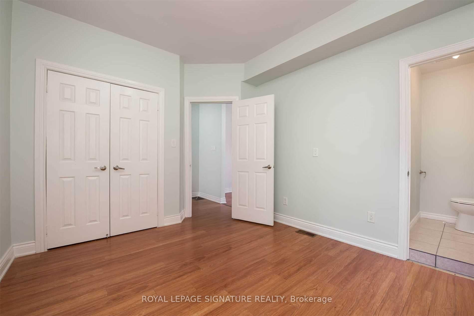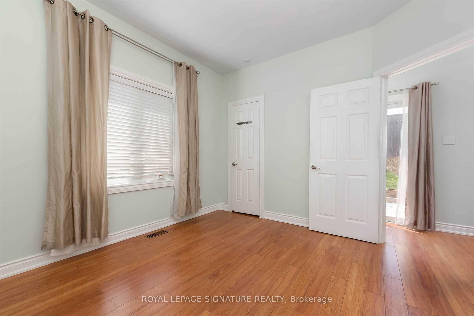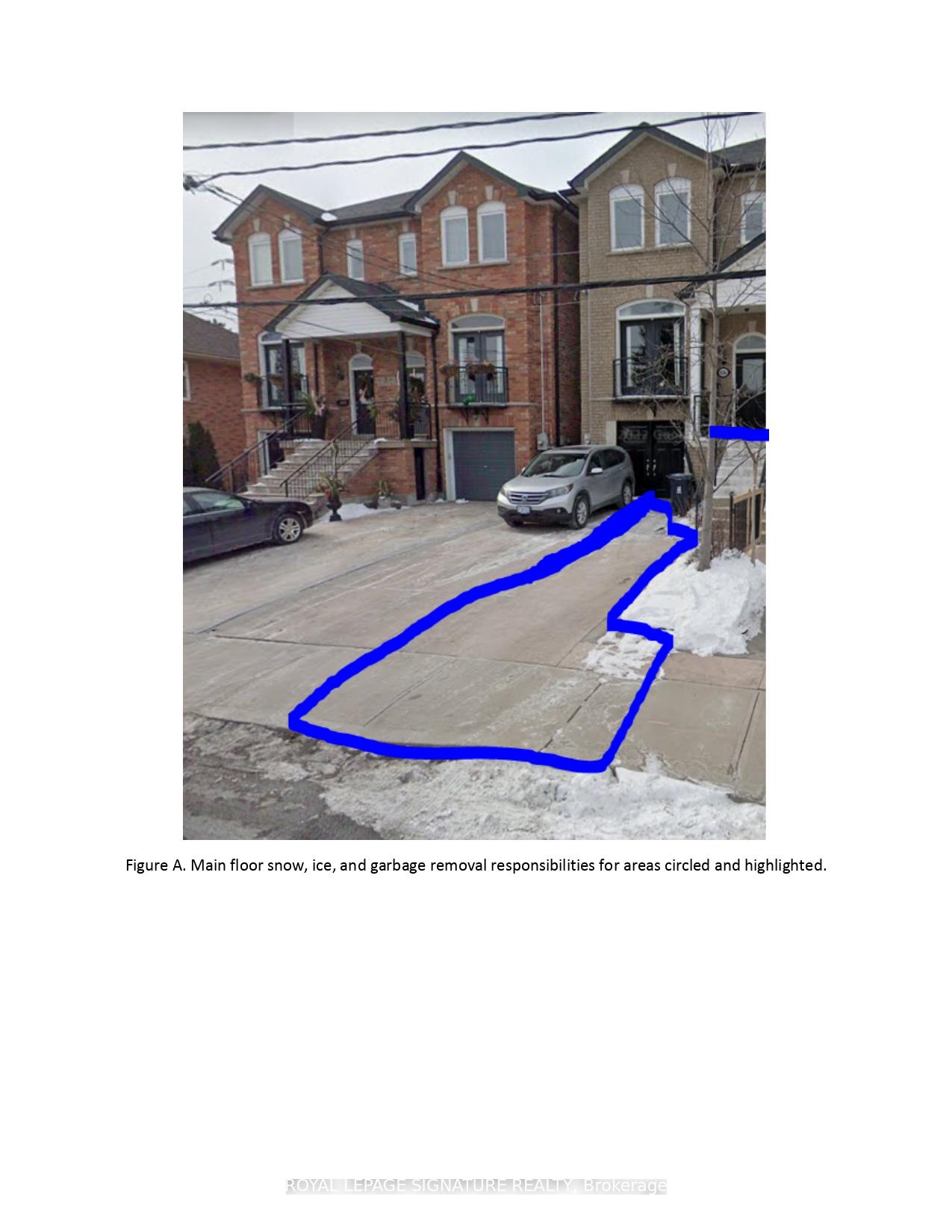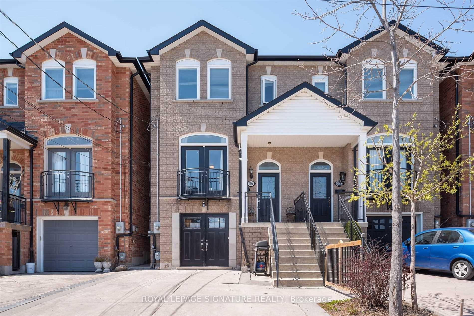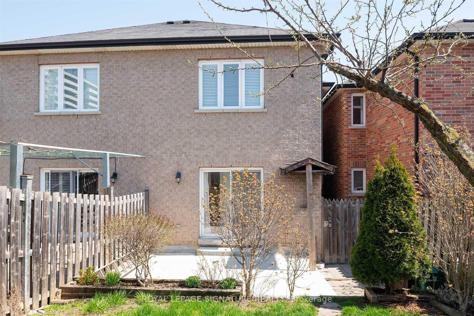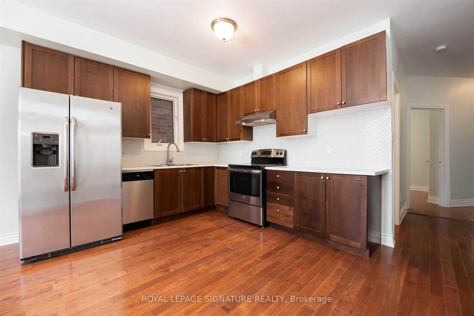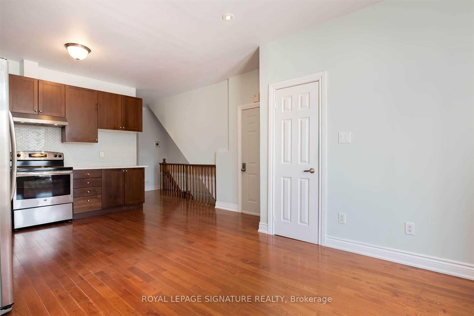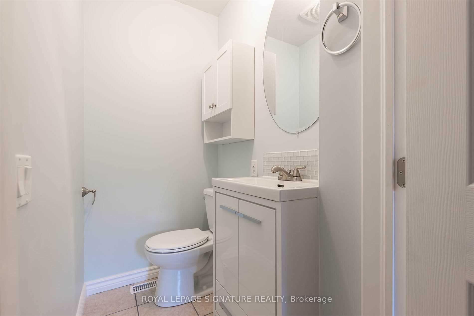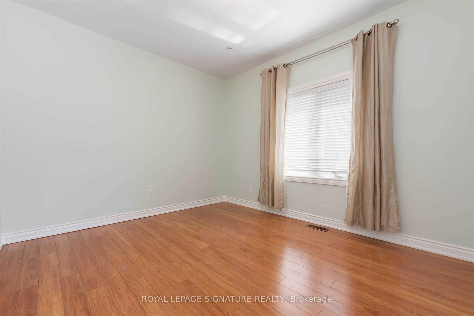$2,495
Available - For Rent
Listing ID: W12062884
428A Gilbert Aven , Toronto, M6E 4X3, Toronto
| Great Location! Newly Renovated, (MAIN FLOOR ONLY) Large 900+ Sg Ft 2Bdrm with 1.5 Baths & Good Closet Space. Steps Away From The New Upcoming Caledonia LIt, Shopping Plaza, School And Park. Bright And Spacious Living, Dining & Kitchen Area With French Doors Opening Out To Balcony. Large W/O Backyard Patio. Main Bathroom Features a Glass Stand-Up Shower, 1 Bdrm Includes 2Pc Ensuite. Laminate flooring throughout, Comes With Existing Window Coverings, Fridge, Stove & Dishwasher. Includes 1 driveway parking spot. |
| Price | $2,495 |
| Taxes: | $0.00 |
| Occupancy by: | Vacant |
| Address: | 428A Gilbert Aven , Toronto, M6E 4X3, Toronto |
| Directions/Cross Streets: | Caledonia/Eglinton |
| Rooms: | 5 |
| Bedrooms: | 2 |
| Bedrooms +: | 0 |
| Family Room: | F |
| Basement: | None |
| Furnished: | Unfu |
| Level/Floor | Room | Length(ft) | Width(ft) | Descriptions | |
| Room 1 | Main | Living Ro | 13.68 | 20.66 | Open Concept, W/O To Balcony, Laminate |
| Room 2 | Main | Dining Ro | 13.58 | 20.66 | Open Concept, Large Window, Laminate |
| Room 3 | Main | Kitchen | 13.58 | 20.66 | Open Concept, Double Sink, Window |
| Room 4 | Main | Bedroom | 11.81 | 10.66 | 2 Pc Ensuite, Double Closet, Window |
| Room 5 | Main | Bedroom 2 | 10.86 | 10.79 | Closet, Window, Laminate |
| Washroom Type | No. of Pieces | Level |
| Washroom Type 1 | 2 | Main |
| Washroom Type 2 | 3 | Main |
| Washroom Type 3 | 0 | |
| Washroom Type 4 | 0 | |
| Washroom Type 5 | 0 |
| Total Area: | 0.00 |
| Approximatly Age: | 6-15 |
| Property Type: | Semi-Detached |
| Style: | 2-Storey |
| Exterior: | Brick |
| Garage Type: | None |
| (Parking/)Drive: | Private |
| Drive Parking Spaces: | 1 |
| Park #1 | |
| Parking Type: | Private |
| Park #2 | |
| Parking Type: | Private |
| Pool: | None |
| Laundry Access: | Coin Operated |
| Approximatly Age: | 6-15 |
| Approximatly Square Footage: | 700-1100 |
| Property Features: | Fenced Yard, Park |
| CAC Included: | N |
| Water Included: | Y |
| Cabel TV Included: | N |
| Common Elements Included: | Y |
| Heat Included: | Y |
| Parking Included: | Y |
| Condo Tax Included: | N |
| Building Insurance Included: | N |
| Fireplace/Stove: | N |
| Heat Type: | Forced Air |
| Central Air Conditioning: | Central Air |
| Central Vac: | N |
| Laundry Level: | Syste |
| Ensuite Laundry: | F |
| Elevator Lift: | False |
| Sewers: | Sewer |
| Although the information displayed is believed to be accurate, no warranties or representations are made of any kind. |
| ROYAL LEPAGE SIGNATURE REALTY |
|
|

Valeria Zhibareva
Broker
Dir:
905-599-8574
Bus:
905-855-2200
Fax:
905-855-2201
| Book Showing | Email a Friend |
Jump To:
At a Glance:
| Type: | Freehold - Semi-Detached |
| Area: | Toronto |
| Municipality: | Toronto W03 |
| Neighbourhood: | Caledonia-Fairbank |
| Style: | 2-Storey |
| Approximate Age: | 6-15 |
| Beds: | 2 |
| Baths: | 2 |
| Fireplace: | N |
| Pool: | None |
Locatin Map:

