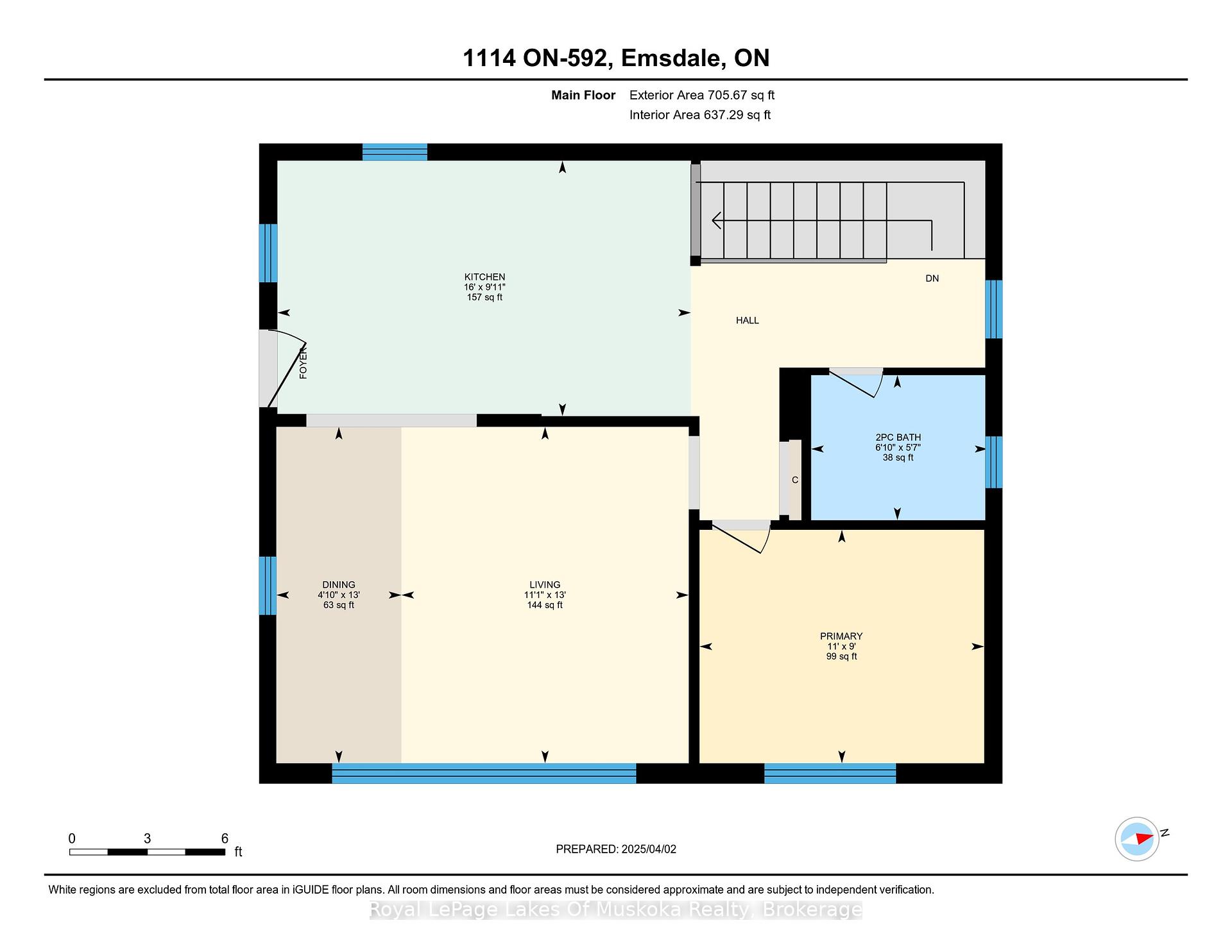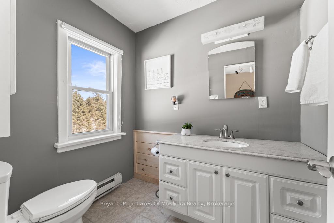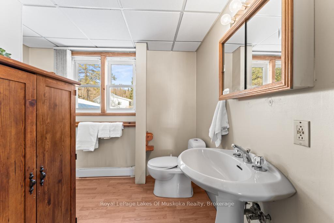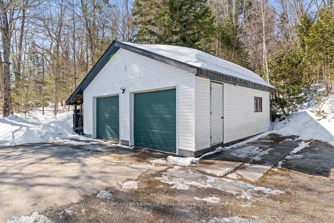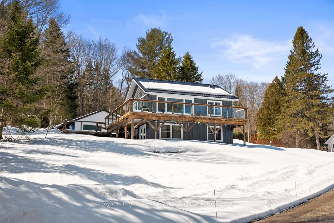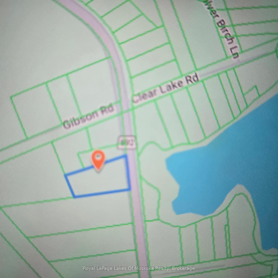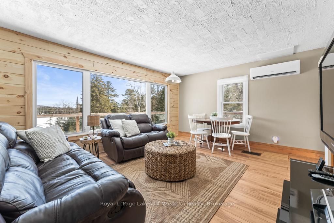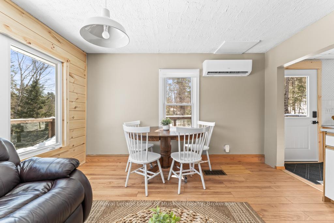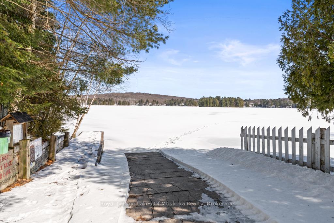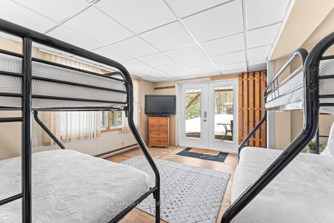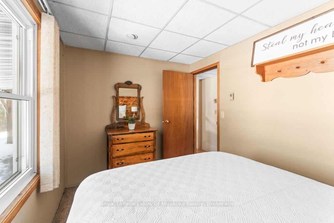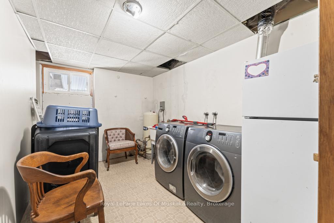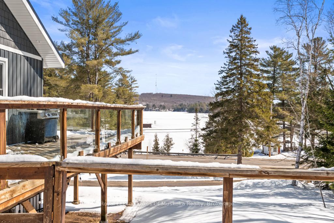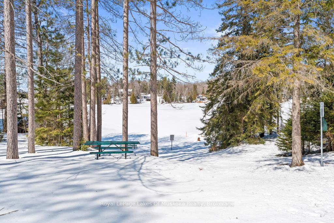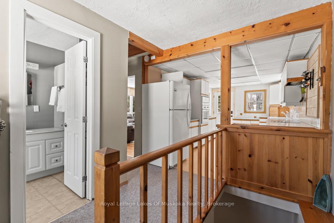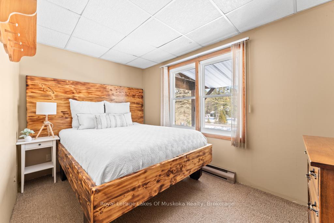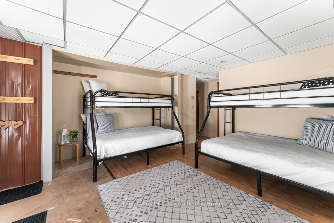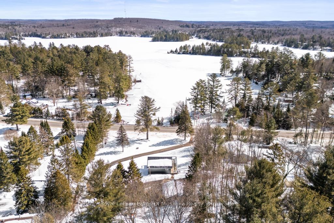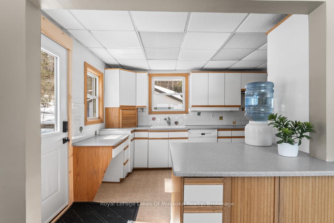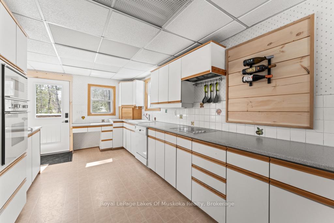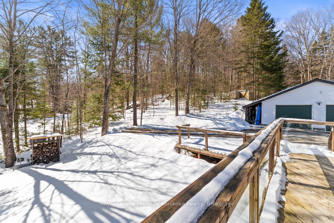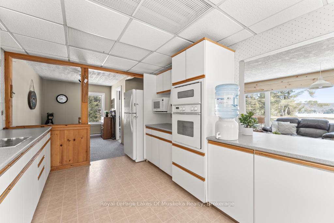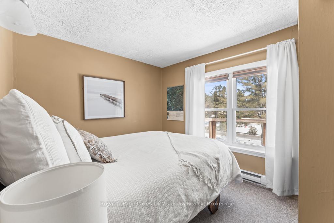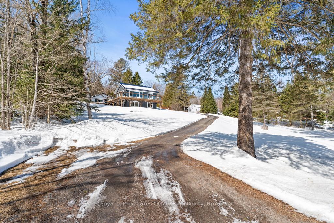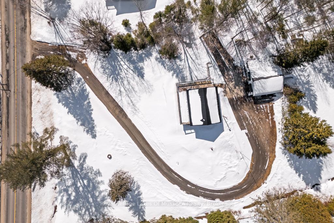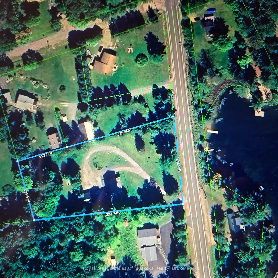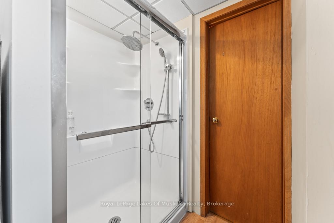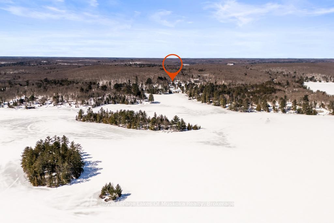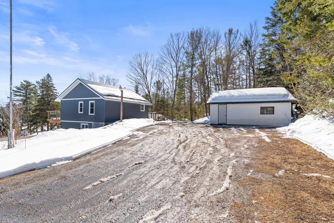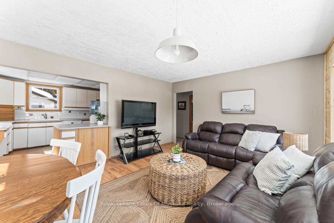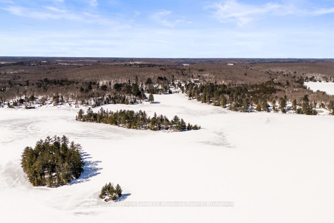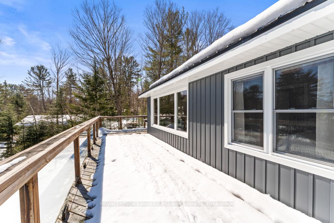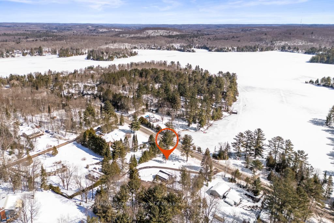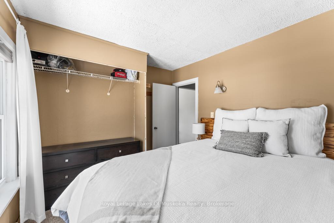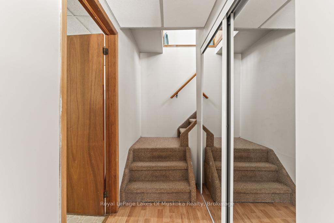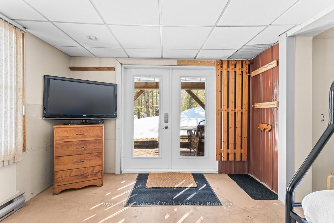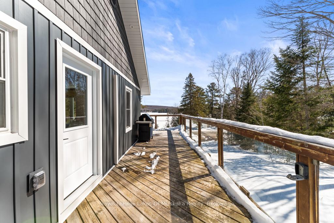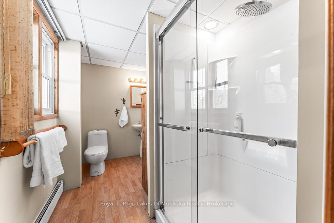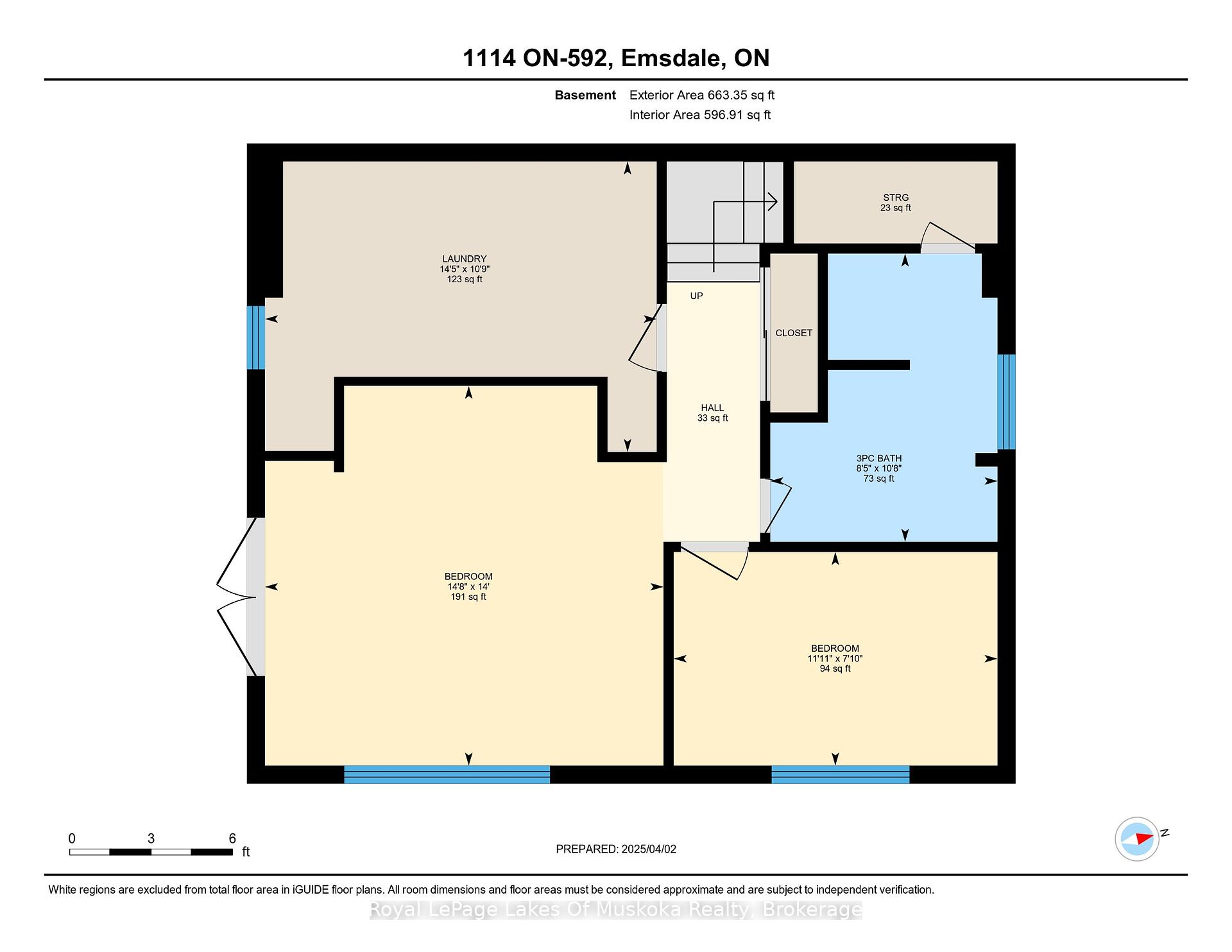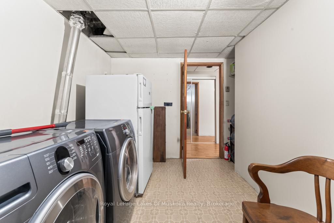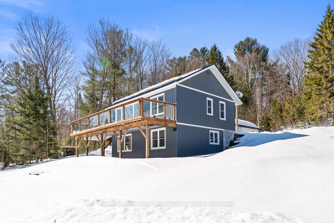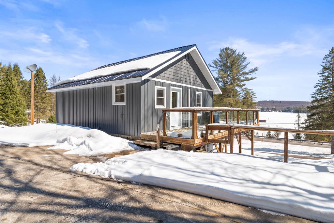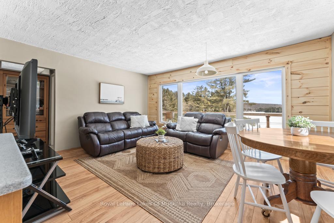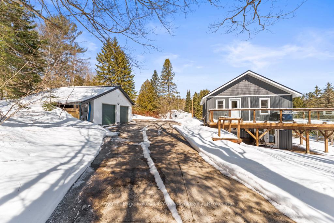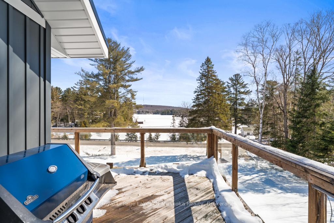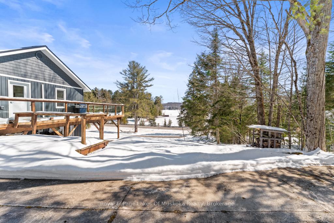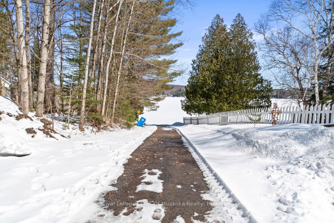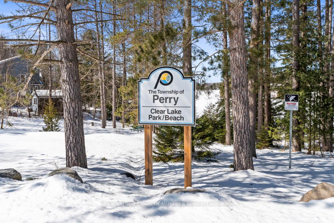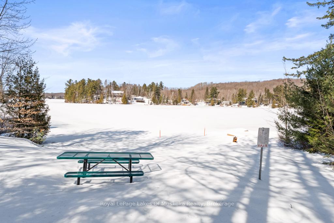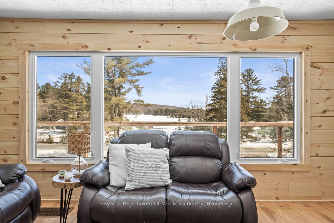$549,900
Available - For Sale
Listing ID: X12061794
1114 592 High South , Perry, P0A 1J0, Parry Sound
| Recreational residence would be ideal home or year round cottage directly across the road from Clear Lake access for panoramic lake views and a lovely sandy shoreline for even picky swimmers. Lakefront without the high price. Clear Lake is spring fed! Attractive 2 or 3 bedroom, 2 bathroom (septic permit is 3 bedroom) on a full finished walk out basement. Open concept Living/Dining and kitchen with custom large picture window (new 2023) with lake vistas. Sunlit interior, primary main level bedroom with lake view and a bonus 2 piece bathroom. Bright laundry/storage room and a great room with a walk out door to the private yard and patio (space currently used as a 3rd bedroom). Newer decking with tempered glass rails for bbqing and dining with great lake views. Comes mostly furnished or Seller will remove if buyer wishes. Newer windows throughout, buried 200 amp hydro service, 24' x 24' double car garage with upper entry to attic and newer excellent quality garage doors...just some of the perks of this amazing property. The residence has new exterior insulation, siding, soffit, facia with built in pot lights (adjustable angle and brightness), metal roof and door with reinforced lock plate new in 2024. Heat pump installed new in 2020 for heat/ac/dehumidify/fan. The recreational residence is set back privately from the road and slightly elevated for bigger lake views. Ample parking, concrete pad close to home ideal for trailer parking, etc. Public open road shore allowance with dock across the road (dock is not owned by Seller but is on public property so is for public use). Boat launch and lake access within a short stroll (350 meters) down Clear Lake Rd. Snowmobile trail 95 (one of my favourites) goes across Clear Lake so easy access. ATV trails - west Algonquin and park to park trail. Public beach 2.4kms at end of Beach Rd. Store 5 mins away and 7 mins to Novar Mall. |
| Price | $549,900 |
| Taxes: | $1684.00 |
| Assessment Year: | 2025 |
| Occupancy by: | Vacant |
| Address: | 1114 592 High South , Perry, P0A 1J0, Parry Sound |
| Acreage: | .50-1.99 |
| Directions/Cross Streets: | Clear Lake Road |
| Rooms: | 4 |
| Rooms +: | 3 |
| Bedrooms: | 3 |
| Bedrooms +: | 0 |
| Family Room: | F |
| Basement: | Finished wit |
| Level/Floor | Room | Length(ft) | Width(ft) | Descriptions | |
| Room 1 | Main | Living Ro | 12.99 | 11.09 | |
| Room 2 | Main | Dining Ro | 12.99 | 4.89 | |
| Room 3 | Main | Kitchen | 16.01 | 10 | |
| Room 4 | Main | Primary B | 10.99 | 8.99 | |
| Room 5 | Lower | Great Roo | 14.76 | 14.01 | |
| Room 6 | Lower | Bedroom 2 | 12 | 7.9 | |
| Room 7 | Lower | Laundry | 14.5 | 11.09 |
| Washroom Type | No. of Pieces | Level |
| Washroom Type 1 | 2 | Ground |
| Washroom Type 2 | 3 | Lower |
| Washroom Type 3 | 0 | |
| Washroom Type 4 | 0 | |
| Washroom Type 5 | 0 |
| Total Area: | 0.00 |
| Approximatly Age: | 51-99 |
| Property Type: | Detached |
| Style: | Bungalow-Raised |
| Exterior: | Vinyl Siding |
| Garage Type: | Detached |
| (Parking/)Drive: | Available, |
| Drive Parking Spaces: | 6 |
| Park #1 | |
| Parking Type: | Available, |
| Park #2 | |
| Parking Type: | Available |
| Park #3 | |
| Parking Type: | Private |
| Pool: | None |
| Approximatly Age: | 51-99 |
| Approximatly Square Footage: | 700-1100 |
| Property Features: | Beach, Clear View |
| CAC Included: | N |
| Water Included: | N |
| Cabel TV Included: | N |
| Common Elements Included: | N |
| Heat Included: | N |
| Parking Included: | N |
| Condo Tax Included: | N |
| Building Insurance Included: | N |
| Fireplace/Stove: | N |
| Heat Type: | Baseboard |
| Central Air Conditioning: | Central Air |
| Central Vac: | N |
| Laundry Level: | Syste |
| Ensuite Laundry: | F |
| Sewers: | Septic |
| Water: | Dug Well, |
| Water Supply Types: | Dug Well, Wa |
| Utilities-Cable: | N |
| Utilities-Hydro: | Y |
$
%
Years
This calculator is for demonstration purposes only. Always consult a professional
financial advisor before making personal financial decisions.
| Although the information displayed is believed to be accurate, no warranties or representations are made of any kind. |
| Royal LePage Lakes Of Muskoka Realty |
|
|

Valeria Zhibareva
Broker
Dir:
905-599-8574
Bus:
905-855-2200
Fax:
905-855-2201
| Virtual Tour | Book Showing | Email a Friend |
Jump To:
At a Glance:
| Type: | Freehold - Detached |
| Area: | Parry Sound |
| Municipality: | Perry |
| Neighbourhood: | Perry |
| Style: | Bungalow-Raised |
| Approximate Age: | 51-99 |
| Tax: | $1,684 |
| Beds: | 3 |
| Baths: | 2 |
| Fireplace: | N |
| Pool: | None |
Locatin Map:
Payment Calculator:

