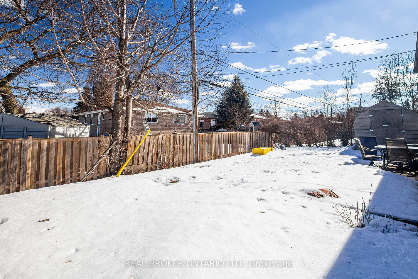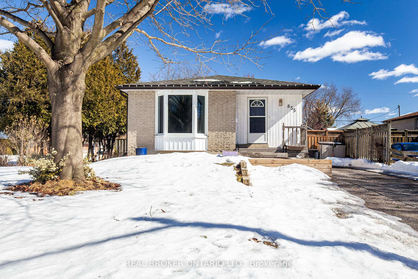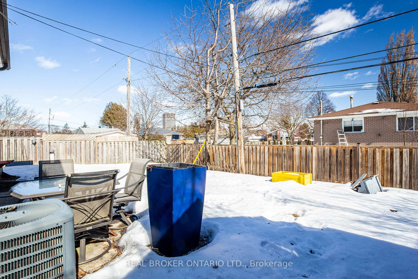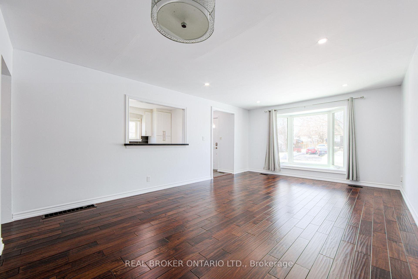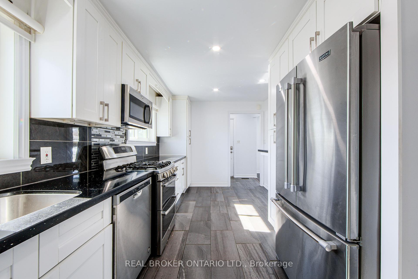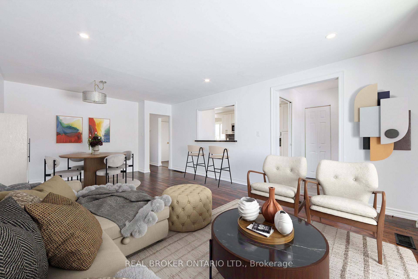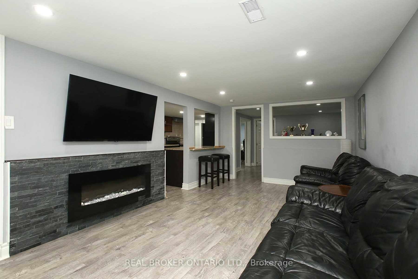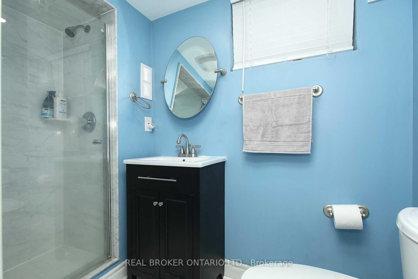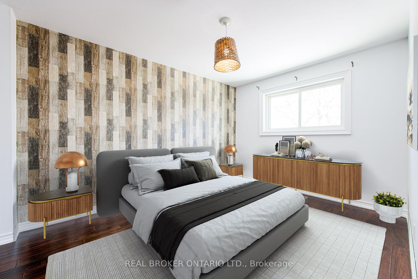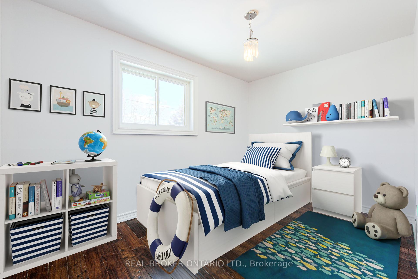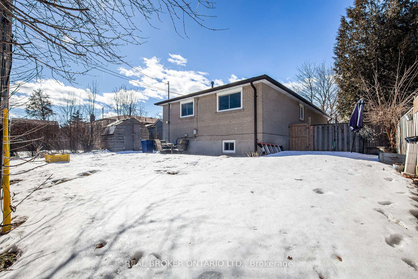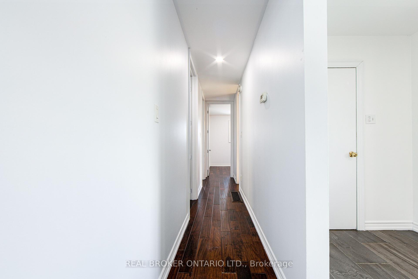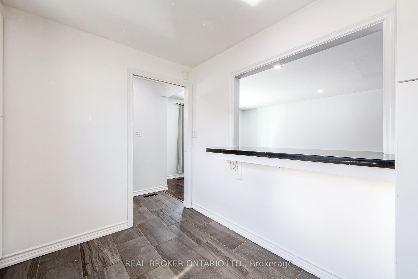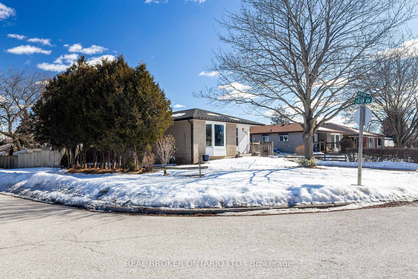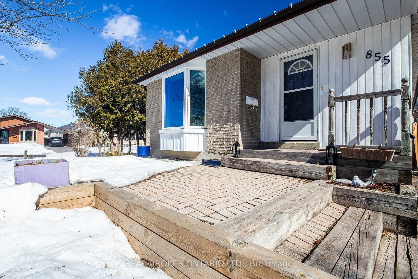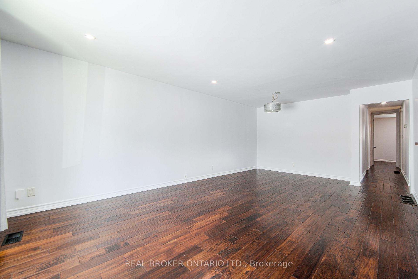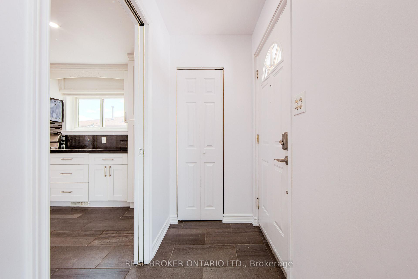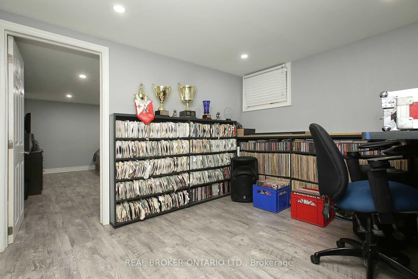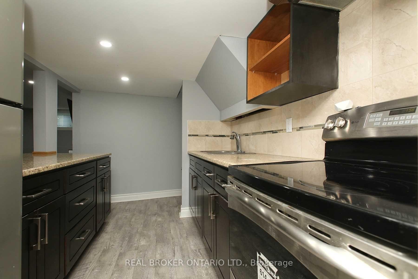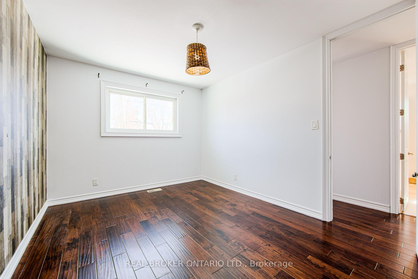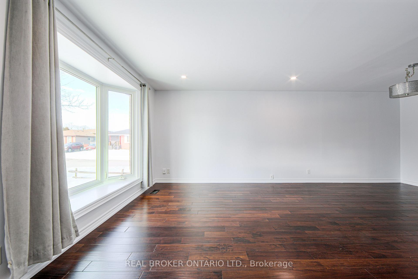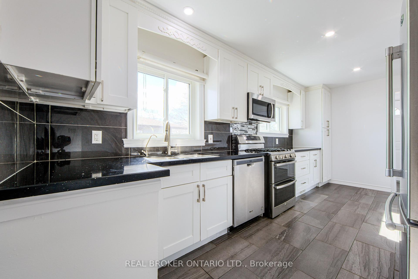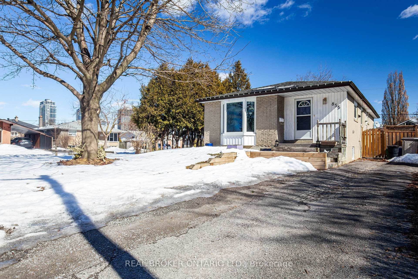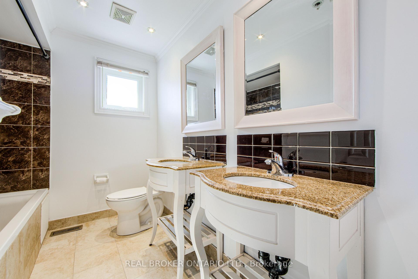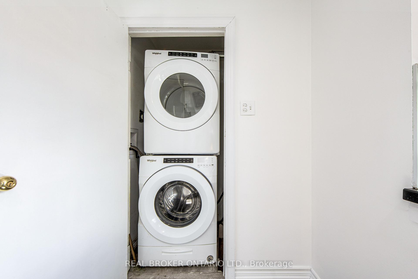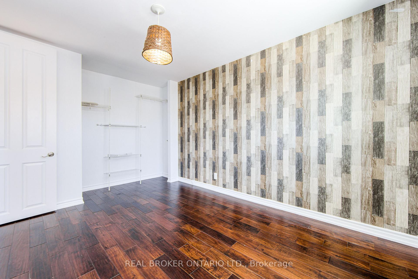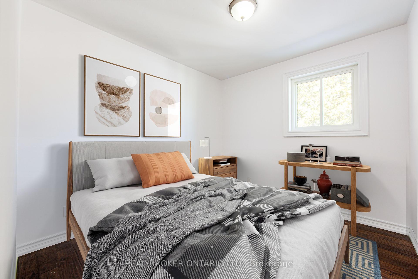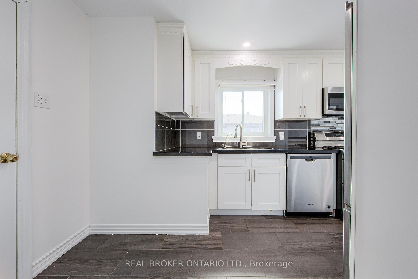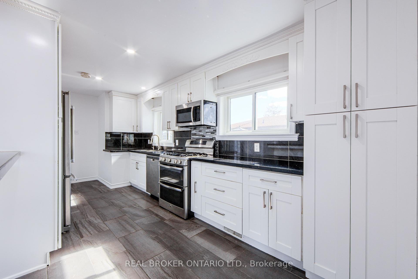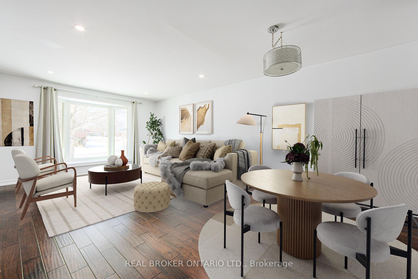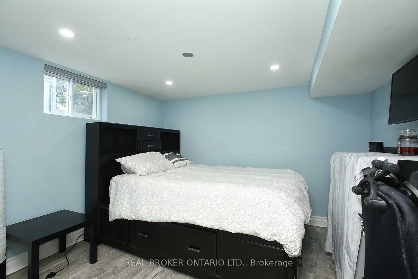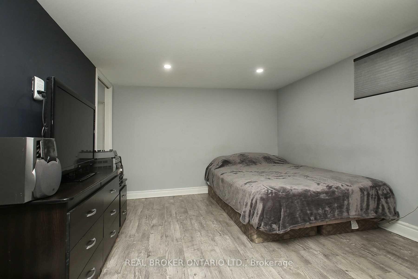$949,000
Available - For Sale
Listing ID: E12062867
855 Miriam Road , Pickering, L1W 1X7, Durham
| This freshly painted, bright, and charming detached bungalow is a must-see! Located in a prime area close to the lake, Highway 401, schools, parks, Go Transit, and the Pickering Town Centre. The home features a new roof (2020), updated electrical panel, and recessed lighting throughout. Engineered hardwood floors. The kitchen is a standout, with Quartz countertops, stainless steel appliances, and a stylish breakfast bar. Additionally, the professionally finished basement offers a spacious 2-bedroom plus den apartment with a separate entrance. This space can serve as an extension of your home or generate additional income, as it is currently being used as a basement apartment with excellent tenants who are willing to stay or leave. This home truly offers both comfort and investment potential! |
| Price | $949,000 |
| Taxes: | $4932.00 |
| Occupancy by: | Partial |
| Address: | 855 Miriam Road , Pickering, L1W 1X7, Durham |
| Directions/Cross Streets: | Bayly and Liverpool |
| Rooms: | 6 |
| Rooms +: | 5 |
| Bedrooms: | 3 |
| Bedrooms +: | 2 |
| Family Room: | F |
| Basement: | Separate Ent, Finished |
| Level/Floor | Room | Length(ft) | Width(ft) | Descriptions | |
| Room 1 | Ground | Living Ro | 14.92 | 13.12 | Hardwood Floor, Combined w/Dining, Bay Window |
| Room 2 | Ground | Dining Ro | 13.12 | 836.4 | Hardwood Floor, Combined w/Living |
| Room 3 | Ground | Kitchen | 20.01 | 9.02 | Tile Floor, Stainless Steel Appl, Breakfast Bar |
| Room 4 | Ground | Primary B | 12.46 | 9.84 | Hardwood Floor, Double Closet |
| Room 5 | Ground | Bedroom 2 | 12.79 | 8.4 | Hardwood Floor, Closet |
| Room 6 | Ground | Bedroom 3 | 10.07 | 9.18 | Hardwood Floor, Closet |
| Room 7 | Basement | Living Ro | 24.76 | 10.82 | Laminate, Combined w/Den |
| Room 8 | Basement | Kitchen | 11.81 | 6.89 | Laminate |
| Room 9 | Basement | Bedroom | 13.94 | 10.99 | Laminate |
| Room 10 | Basement | Bedroom 2 | 13.94 | 10.99 |
| Washroom Type | No. of Pieces | Level |
| Washroom Type 1 | 4 | Main |
| Washroom Type 2 | 3 | Basement |
| Washroom Type 3 | 0 | |
| Washroom Type 4 | 0 | |
| Washroom Type 5 | 0 |
| Total Area: | 0.00 |
| Property Type: | Detached |
| Style: | Bungalow |
| Exterior: | Brick |
| Garage Type: | None |
| Drive Parking Spaces: | 4 |
| Pool: | None |
| Approximatly Square Footage: | 700-1100 |
| CAC Included: | N |
| Water Included: | N |
| Cabel TV Included: | N |
| Common Elements Included: | N |
| Heat Included: | N |
| Parking Included: | N |
| Condo Tax Included: | N |
| Building Insurance Included: | N |
| Fireplace/Stove: | N |
| Heat Type: | Forced Air |
| Central Air Conditioning: | Central Air |
| Central Vac: | N |
| Laundry Level: | Syste |
| Ensuite Laundry: | F |
| Sewers: | Sewer |
$
%
Years
This calculator is for demonstration purposes only. Always consult a professional
financial advisor before making personal financial decisions.
| Although the information displayed is believed to be accurate, no warranties or representations are made of any kind. |
| REAL BROKER ONTARIO LTD. |
|
|

Valeria Zhibareva
Broker
Dir:
905-599-8574
Bus:
905-855-2200
Fax:
905-855-2201
| Book Showing | Email a Friend |
Jump To:
At a Glance:
| Type: | Freehold - Detached |
| Area: | Durham |
| Municipality: | Pickering |
| Neighbourhood: | Bay Ridges |
| Style: | Bungalow |
| Tax: | $4,932 |
| Beds: | 3+2 |
| Baths: | 2 |
| Fireplace: | N |
| Pool: | None |
Locatin Map:
Payment Calculator:

