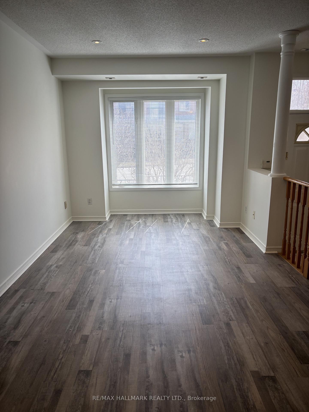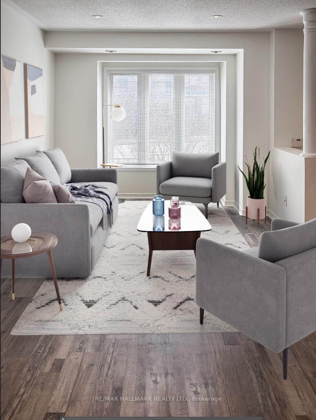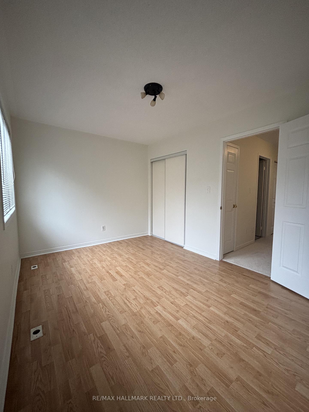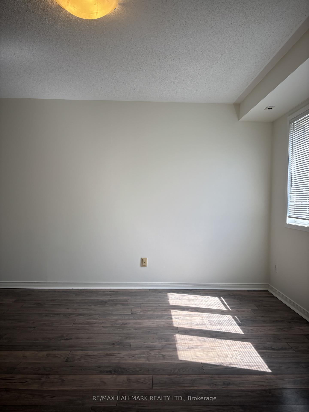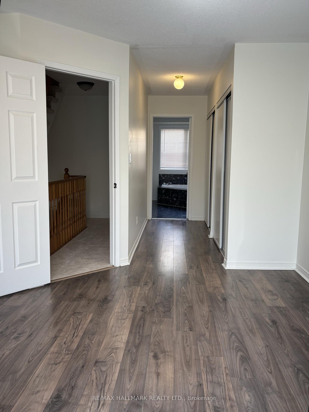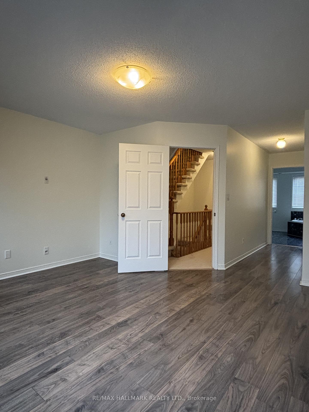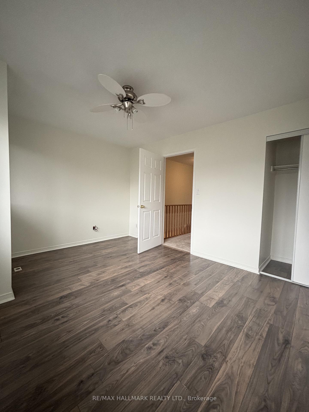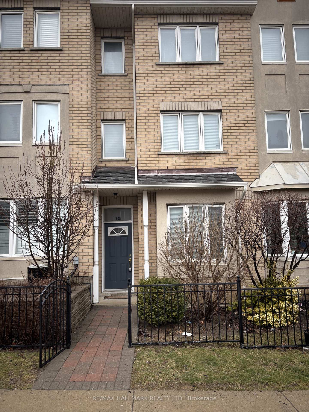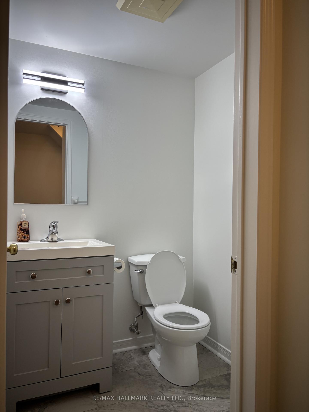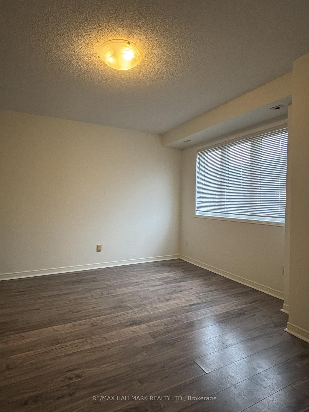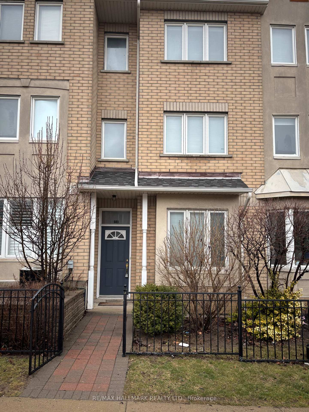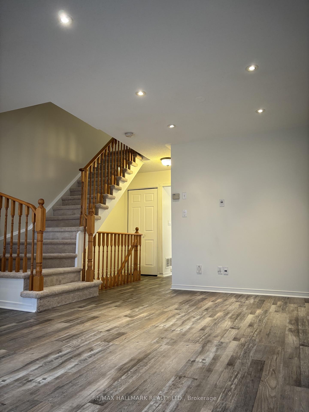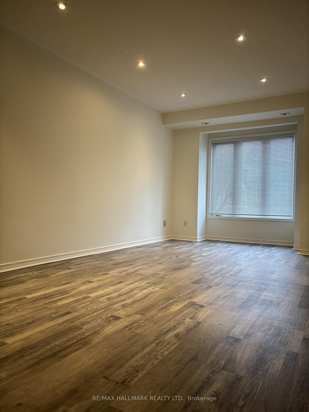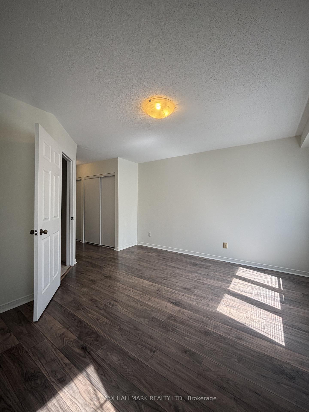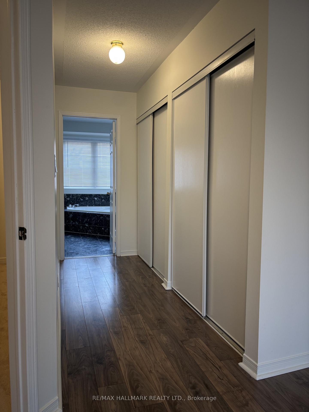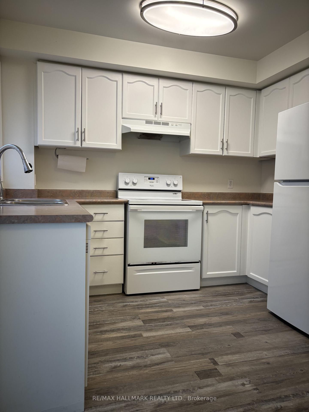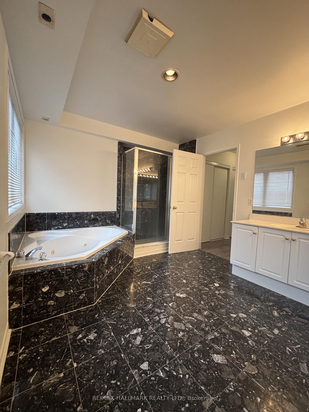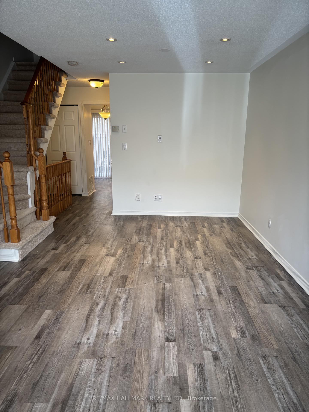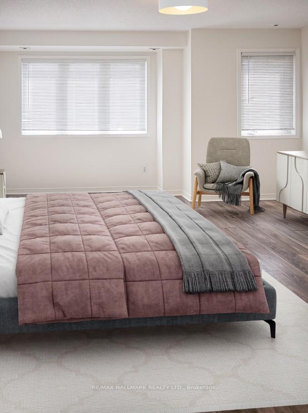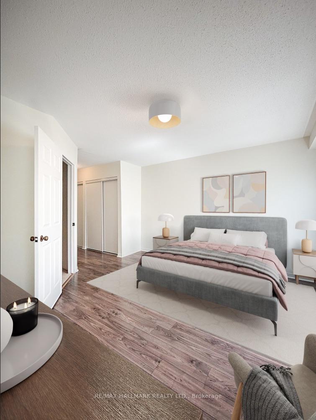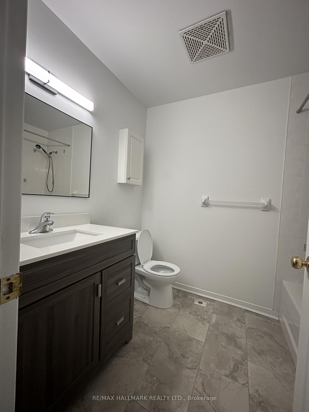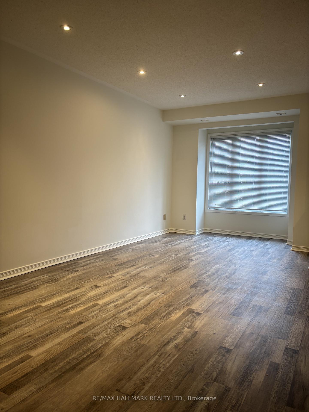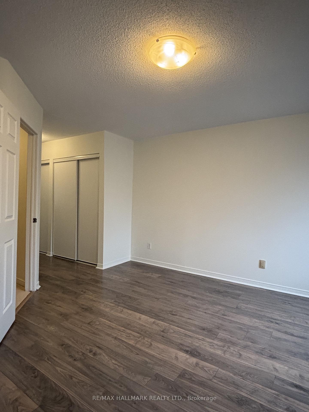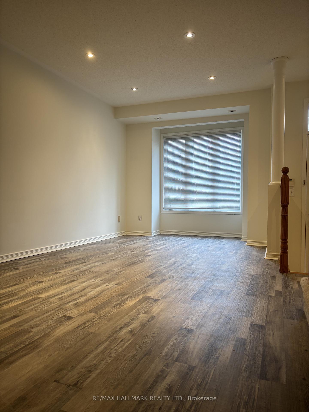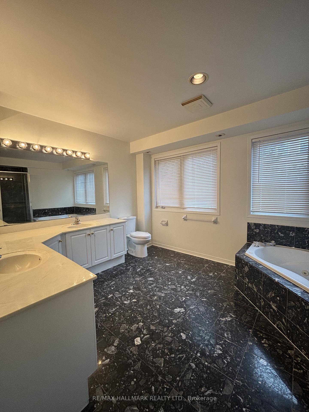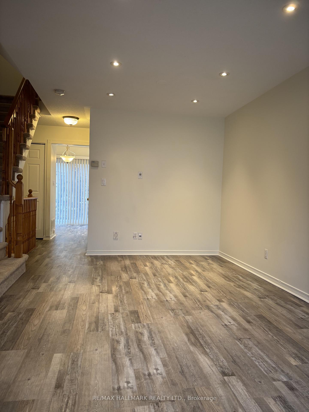$699,000
Available - For Sale
Listing ID: E12062725
28 Rosebank Driv , Toronto, M1B 5Z1, Toronto
| Stunning 3-storey townhouse at Markham and Sheppard keeping you minutes from 401 for access to all amenities. The functional layout provides a spacious living and dining room with kitchen in the back. Perfect for entertaining. The entire 2nd floor is the primary suite, double closets and an ample 5 pc bathroom. Brand new flooring through out the 1st and 2nd floor and updated powder room. The third floor offers two additional bedrooms with laundry on the floor for your convenience. |
| Price | $699,000 |
| Taxes: | $3075.74 |
| Assessment Year: | 2024 |
| Occupancy by: | Vacant |
| Address: | 28 Rosebank Driv , Toronto, M1B 5Z1, Toronto |
| Postal Code: | M1B 5Z1 |
| Province/State: | Toronto |
| Directions/Cross Streets: | Markham Rd/Sheppard Ave |
| Level/Floor | Room | Length(ft) | Width(ft) | Descriptions | |
| Room 1 | Main | Living Ro | 19.75 | 10.07 | Vinyl Floor, Overlooks Frontyard, Combined w/Dining |
| Room 2 | Main | Kitchen | 9.87 | 13.91 | W/O To Yard, Vinyl Floor, Eat-in Kitchen |
| Room 3 | Main | Dining Ro | 19.75 | 10.23 | Vinyl Floor, Combined w/Living |
| Room 4 | Second | Primary B | 13.32 | 13.91 | 5 Pc Ensuite, Double Closet, Laminate |
| Room 5 | Third | Bedroom 2 | 11.09 | 13.91 | Laminate |
| Room 6 | Third | Bedroom 3 | 9.51 | 13.91 | Laminate |
| Washroom Type | No. of Pieces | Level |
| Washroom Type 1 | 2 | Main |
| Washroom Type 2 | 5 | Second |
| Washroom Type 3 | 4 | Third |
| Washroom Type 4 | 0 | |
| Washroom Type 5 | 0 |
| Total Area: | 0.00 |
| Approximatly Age: | 16-30 |
| Washrooms: | 3 |
| Heat Type: | Forced Air |
| Central Air Conditioning: | Central Air |
| Elevator Lift: | False |
$
%
Years
This calculator is for demonstration purposes only. Always consult a professional
financial advisor before making personal financial decisions.
| Although the information displayed is believed to be accurate, no warranties or representations are made of any kind. |
| RE/MAX HALLMARK REALTY LTD. |
|
|

Valeria Zhibareva
Broker
Dir:
905-599-8574
Bus:
905-855-2200
Fax:
905-855-2201
| Book Showing | Email a Friend |
Jump To:
At a Glance:
| Type: | Com - Condo Townhouse |
| Area: | Toronto |
| Municipality: | Toronto E11 |
| Neighbourhood: | Malvern |
| Style: | 3-Storey |
| Approximate Age: | 16-30 |
| Tax: | $3,075.74 |
| Maintenance Fee: | $403.87 |
| Beds: | 3 |
| Baths: | 3 |
| Fireplace: | N |
Locatin Map:
Payment Calculator:

