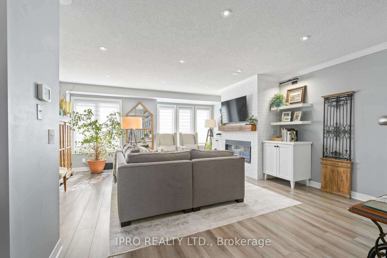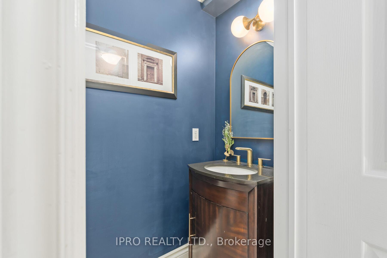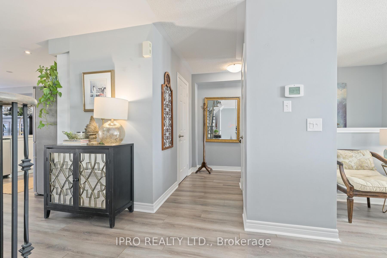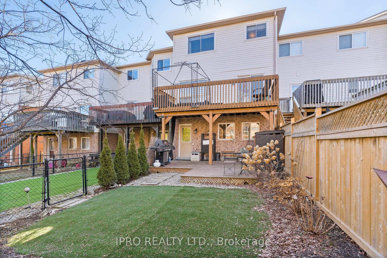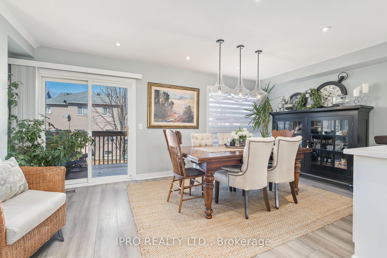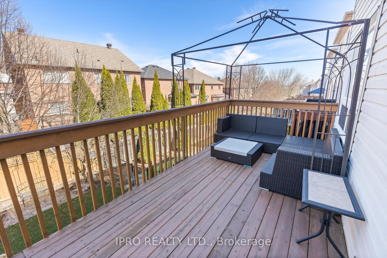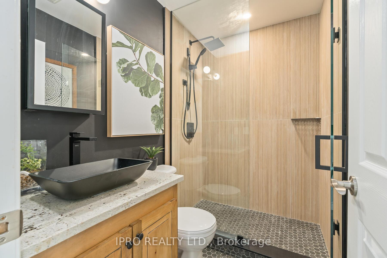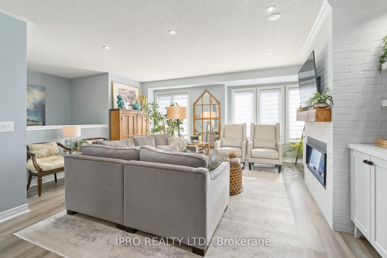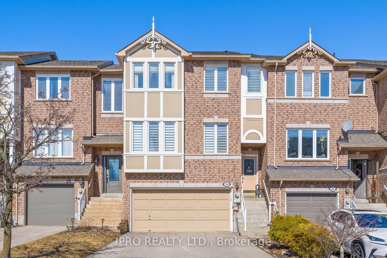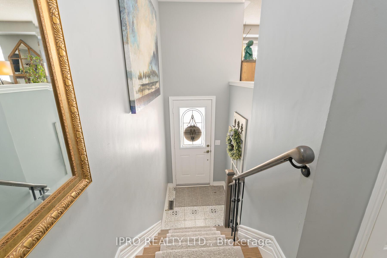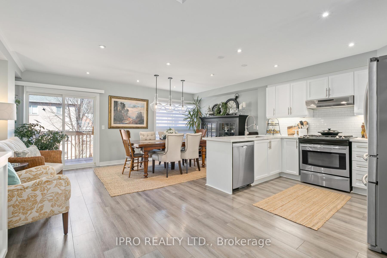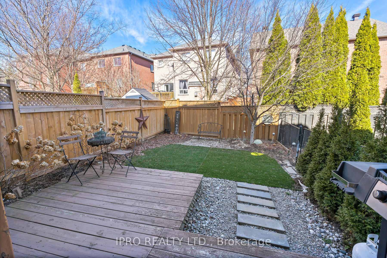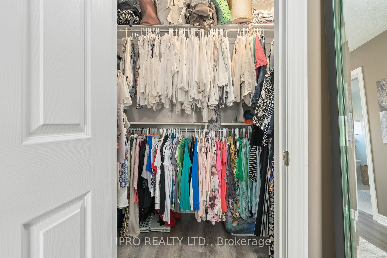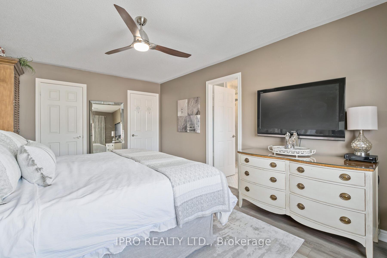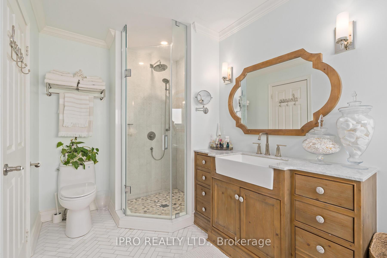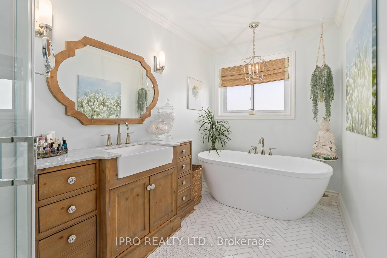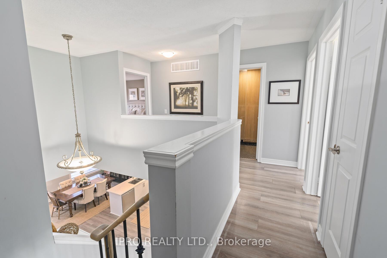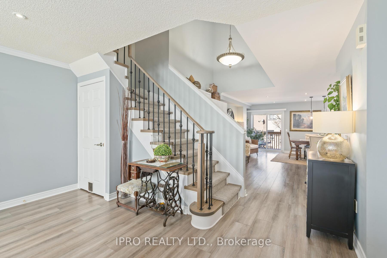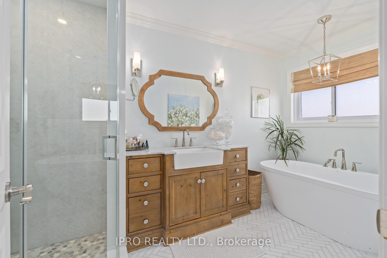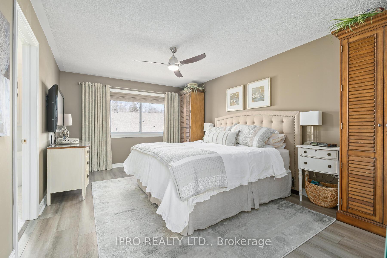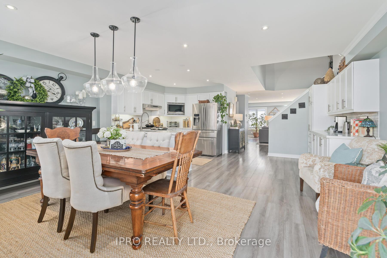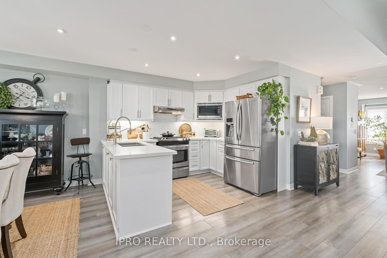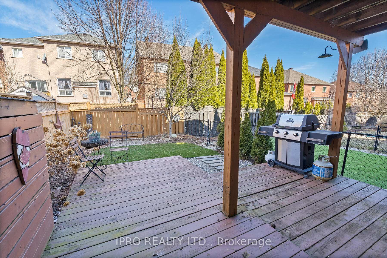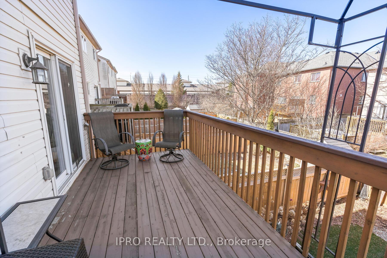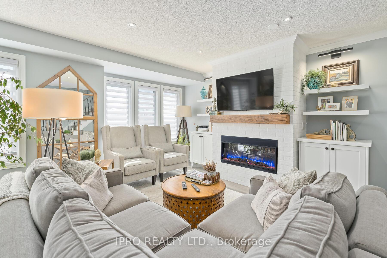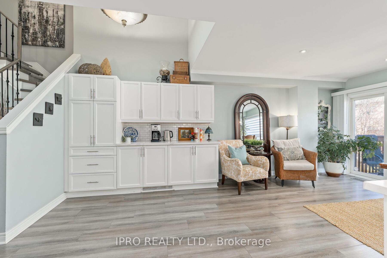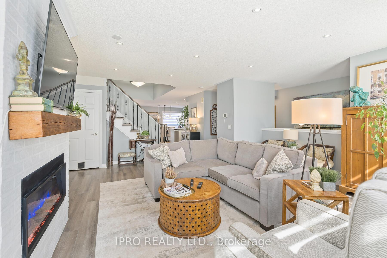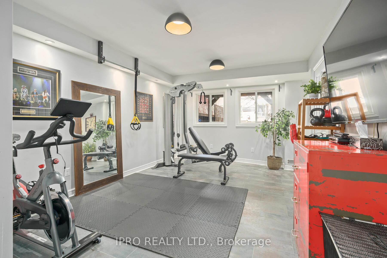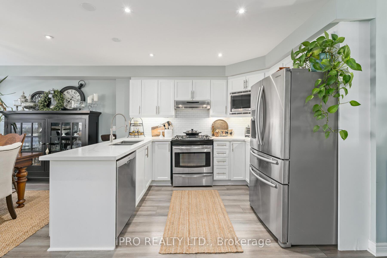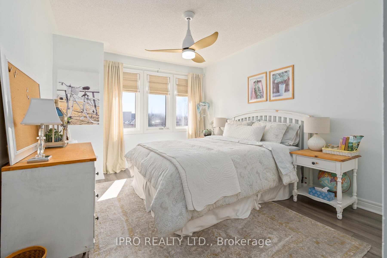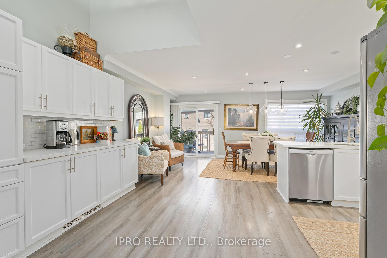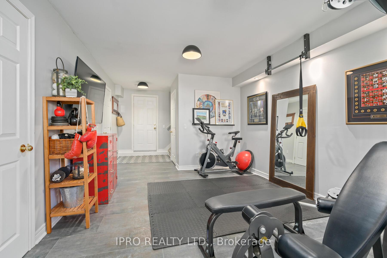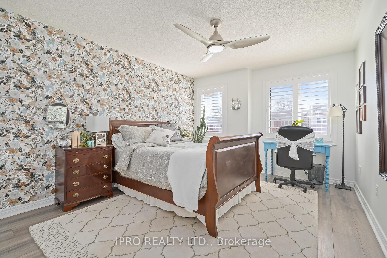$995,000
Available - For Sale
Listing ID: W12061866
26 Grey Owl Run , Halton Hills, L7G 5Z8, Halton
| Nestled on a quiet cul-de-sac, this stunning 1800+ Sqft freehold executive townhome is ready for you to move in. Recently renovated, all 2.5 washrooms showcase modern elegance. Additional updates include new tile in the entryway and a brand-new furnace installed in 2025.The interior boasts an open concept floor plan, perfect for entertaining. The spacious living room features a cozy electric fireplace with built-in storage units on either side, providing extra space for books, decorative items, or other essentials. This setup not only adds warmth and ambiance but also keeps the room clutter-free and stylish. The entertainer's kitchen is equipped with quartz counters, a subway tile backsplash, pot lights, pendant lighting, and ample storage space. Enjoy the outdoors from the breakfast area, which walks out to a deck complete with a gazebo and sun shade.The home offers good-sized bedrooms for comfortable living. The lower level features a recreation room with a walk-out to a patio, plus convenient access to the garage. Outside, a double-wide driveway with no sidewalk provides plenty of parking space. This beautiful home truly shows to perfection! |
| Price | $995,000 |
| Taxes: | $4036.21 |
| Assessment Year: | 2024 |
| Occupancy by: | Owner |
| Address: | 26 Grey Owl Run , Halton Hills, L7G 5Z8, Halton |
| Directions/Cross Streets: | Trafalgar Rd & Princess Anne |
| Rooms: | 7 |
| Bedrooms: | 3 |
| Bedrooms +: | 0 |
| Family Room: | T |
| Basement: | Walk-Out, Finished |
| Level/Floor | Room | Length(ft) | Width(ft) | Descriptions | |
| Room 1 | Main | Kitchen | 10.99 | 17.91 | Stainless Steel Appl, Quartz Counter, Eat-in Kitchen |
| Room 2 | Main | Breakfast | 8.82 | 17.91 | W/O To Balcony, Pot Lights, Picture Window |
| Room 3 | Fireplace, B/I Shelves, Pot Lights | ||||
| Room 4 | Second | Primary B | 16.83 | 11.41 | Laminate, 4 Pc Ensuite, Walk-In Closet(s) |
| Room 5 | Second | Bedroom 2 | 13.58 | 11.15 | Laminate, W/W Closet, Window |
| Room 6 | Second | Bedroom 3 | 12.89 | 10.56 | Laminate, Double Closet, Window |
| Room 7 | Lower | Recreatio | 15.74 | 11.41 | Access To Garage, W/O To Deck, Above Grade Window |
| Washroom Type | No. of Pieces | Level |
| Washroom Type 1 | 2 | Main |
| Washroom Type 2 | 3 | Second |
| Washroom Type 3 | 4 | Second |
| Washroom Type 4 | 0 | |
| Washroom Type 5 | 0 |
| Total Area: | 0.00 |
| Property Type: | Att/Row/Townhouse |
| Style: | 2-Storey |
| Exterior: | Brick |
| Garage Type: | Built-In |
| (Parking/)Drive: | Private Do |
| Drive Parking Spaces: | 4 |
| Park #1 | |
| Parking Type: | Private Do |
| Park #2 | |
| Parking Type: | Private Do |
| Pool: | None |
| Approximatly Square Footage: | 1500-2000 |
| Property Features: | Cul de Sac/D, Fenced Yard |
| CAC Included: | N |
| Water Included: | N |
| Cabel TV Included: | N |
| Common Elements Included: | N |
| Heat Included: | N |
| Parking Included: | N |
| Condo Tax Included: | N |
| Building Insurance Included: | N |
| Fireplace/Stove: | Y |
| Heat Type: | Forced Air |
| Central Air Conditioning: | Central Air |
| Central Vac: | N |
| Laundry Level: | Syste |
| Ensuite Laundry: | F |
| Sewers: | Sewer |
$
%
Years
This calculator is for demonstration purposes only. Always consult a professional
financial advisor before making personal financial decisions.
| Although the information displayed is believed to be accurate, no warranties or representations are made of any kind. |
| IPRO REALTY LTD. |
|
|

Valeria Zhibareva
Broker
Dir:
905-599-8574
Bus:
905-855-2200
Fax:
905-855-2201
| Virtual Tour | Book Showing | Email a Friend |
Jump To:
At a Glance:
| Type: | Freehold - Att/Row/Townhouse |
| Area: | Halton |
| Municipality: | Halton Hills |
| Neighbourhood: | Georgetown |
| Style: | 2-Storey |
| Tax: | $4,036.21 |
| Beds: | 3 |
| Baths: | 3 |
| Fireplace: | Y |
| Pool: | None |
Locatin Map:
Payment Calculator:

