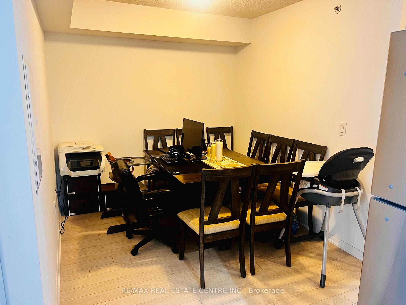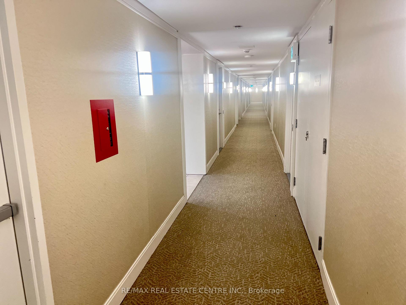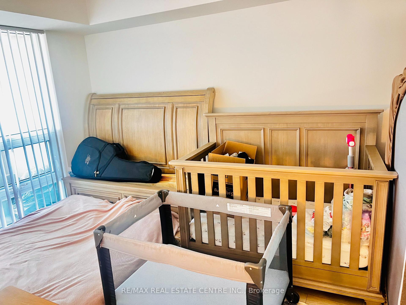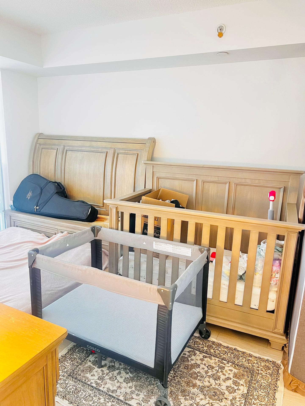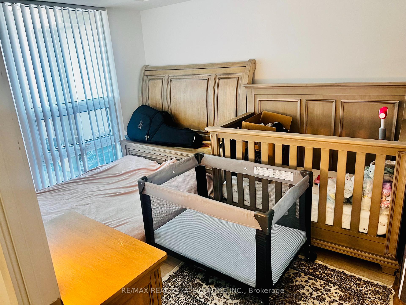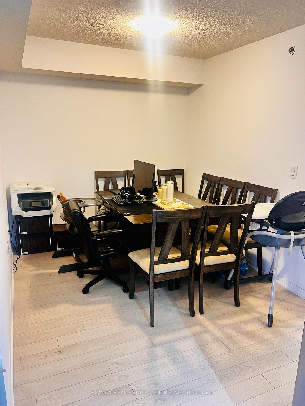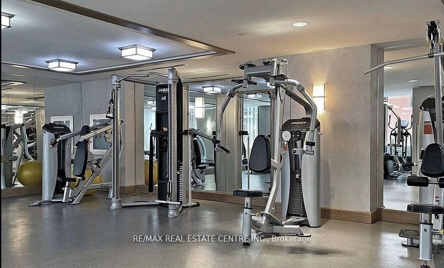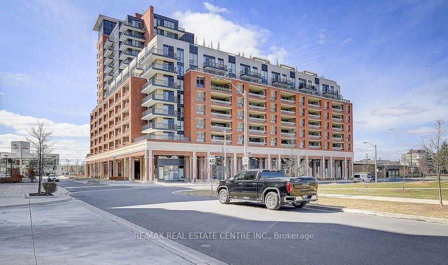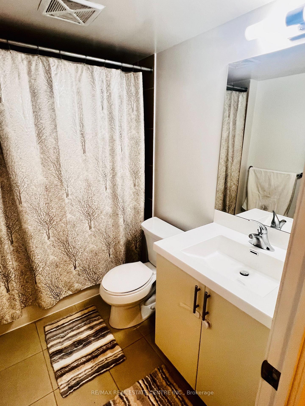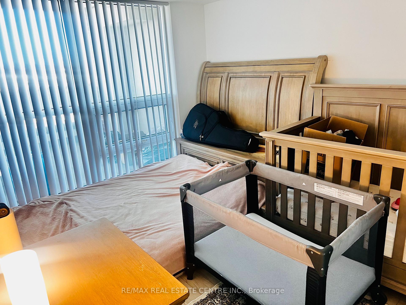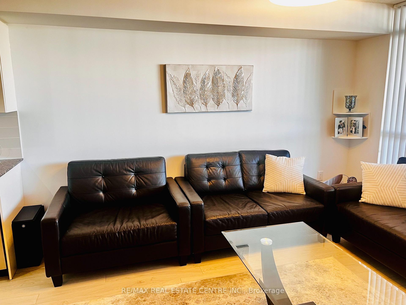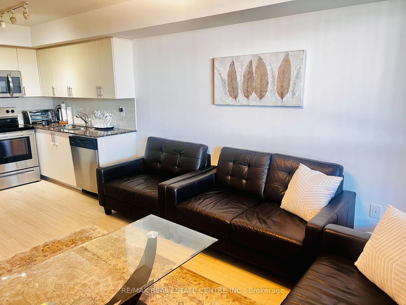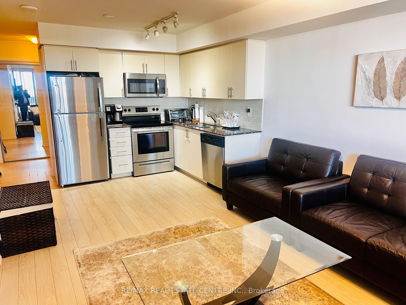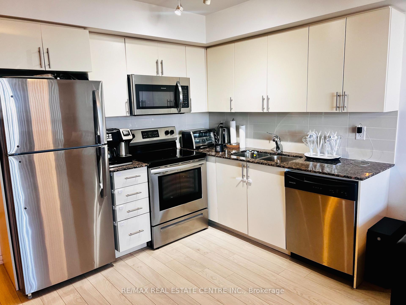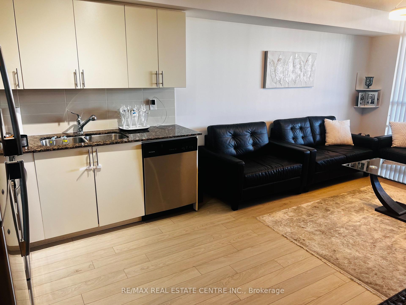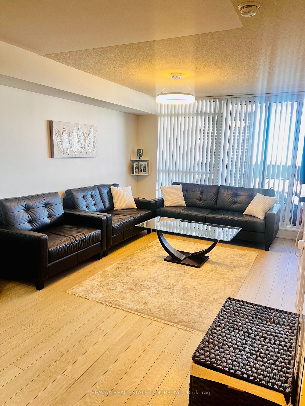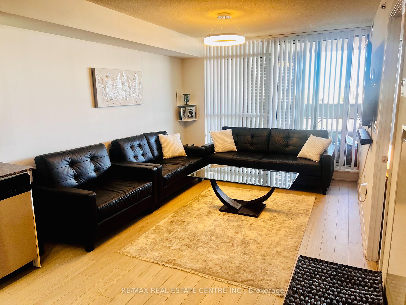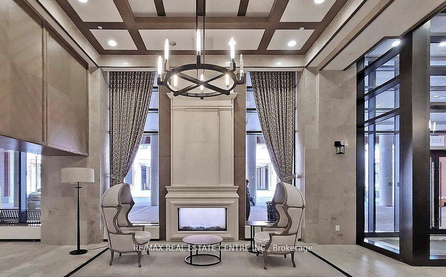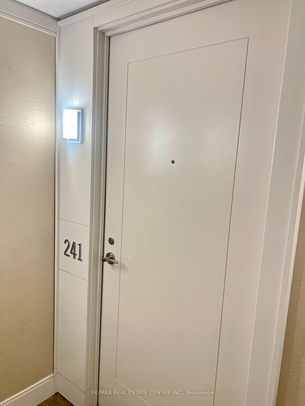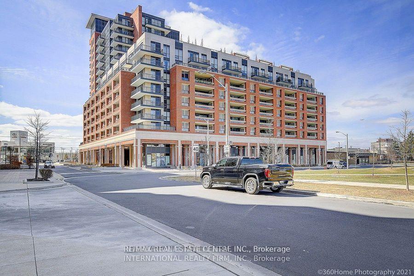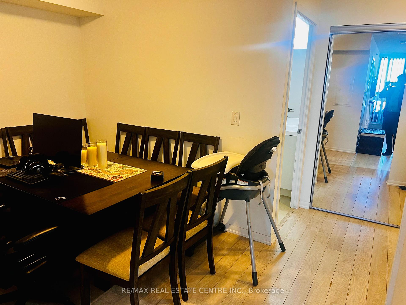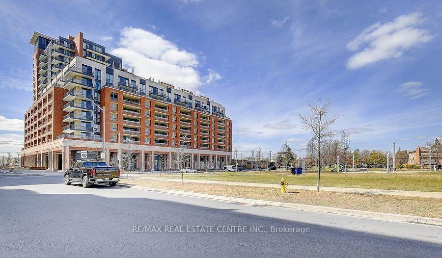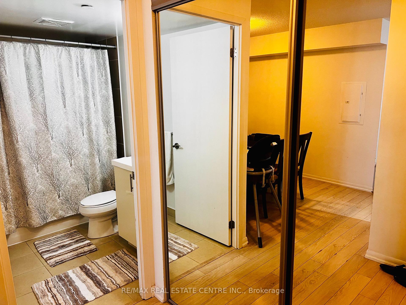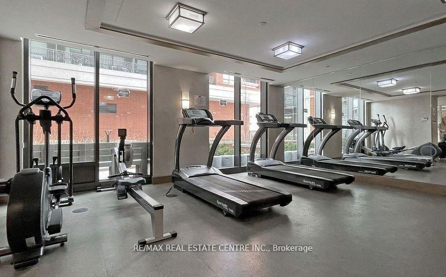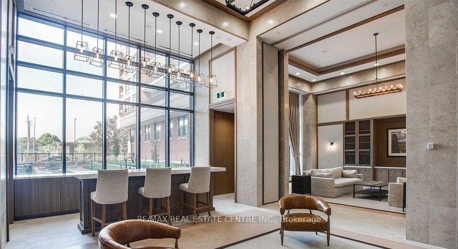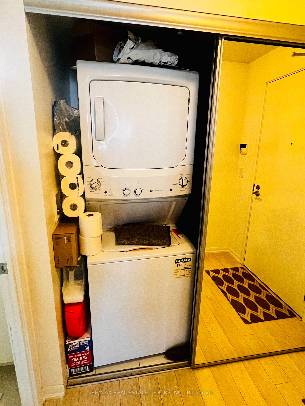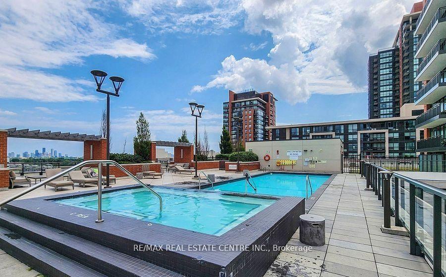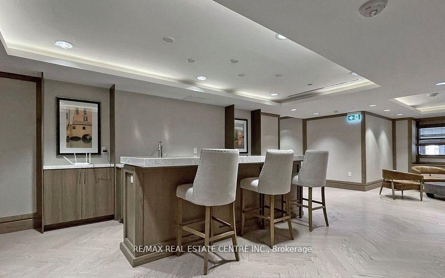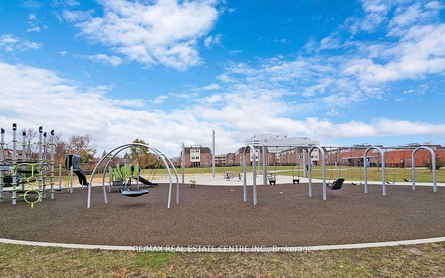$2,500
Available - For Rent
Listing ID: W12062655
3091 Dufferin Stre , Toronto, M6A 2S7, Toronto
| Welcome To The Treviso 3 Condos! Immaculate Bright Well Kept Suite Overlooking Spectacular Views W/ Large Terracea at an excellent location. Spacious, Open concept & Corner Unit 1 bedroom plus Den unit with all modern finishes. Floor To Ceiling Windows, Laminate Floors Throughout the unit, Modern Kitchen with Granite Counter Tops, Ceramic Backsplash & Stainless Steel Appliances. Building features 24 Hr Concierge W/ 5 Star Amenities Incl Rooftop Outdoor Pool W/ Hot Tub, Communal Bbq's And Gym. Walking Distance To Lawrence Subway, Yorkdale Mall, Public Transport, Park, Schools, Highway 401/400 & Much More! |
| Price | $2,500 |
| Taxes: | $0.00 |
| Occupancy by: | Tenant |
| Address: | 3091 Dufferin Stre , Toronto, M6A 2S7, Toronto |
| Postal Code: | M6A 2S7 |
| Province/State: | Toronto |
| Directions/Cross Streets: | Dufferin St/Lawrence Ave W. |
| Level/Floor | Room | Length(ft) | Width(ft) | Descriptions | |
| Room 1 | Flat | Living Ro | 13.94 | 9.84 | Laminate, Open Concept, W/O To Balcony |
| Room 2 | Flat | Kitchen | 11.64 | 11.32 | Stainless Steel Appl, Quartz Counter, Open Concept |
| Room 3 | Flat | Primary B | 9.68 | 9.51 | Laminate, Large Window, Closet |
| Room 4 | Flat | Den | 7.54 | 5.9 | Laminate, Open Concept, LED Lighting |
| Washroom Type | No. of Pieces | Level |
| Washroom Type 1 | 3 | Flat |
| Washroom Type 2 | 0 | |
| Washroom Type 3 | 0 | |
| Washroom Type 4 | 0 | |
| Washroom Type 5 | 0 |
| Total Area: | 0.00 |
| Washrooms: | 1 |
| Heat Type: | Forced Air |
| Central Air Conditioning: | Central Air |
| Elevator Lift: | True |
| Although the information displayed is believed to be accurate, no warranties or representations are made of any kind. |
| RE/MAX REAL ESTATE CENTRE INC. |
|
|

Valeria Zhibareva
Broker
Dir:
905-599-8574
Bus:
905-855-2200
Fax:
905-855-2201
| Book Showing | Email a Friend |
Jump To:
At a Glance:
| Type: | Com - Condo Apartment |
| Area: | Toronto |
| Municipality: | Toronto W04 |
| Neighbourhood: | Yorkdale-Glen Park |
| Style: | Apartment |
| Beds: | 1+1 |
| Baths: | 1 |
| Fireplace: | N |
Locatin Map:

