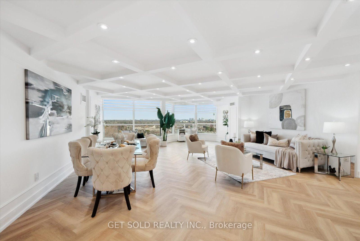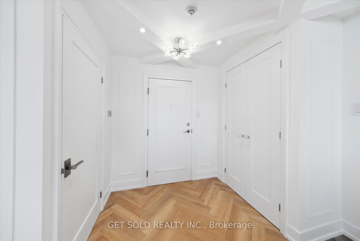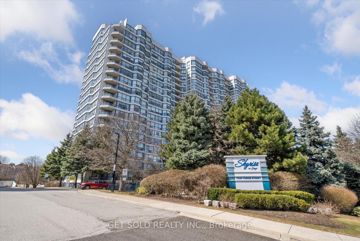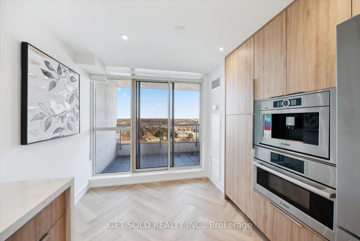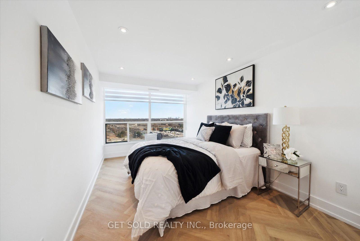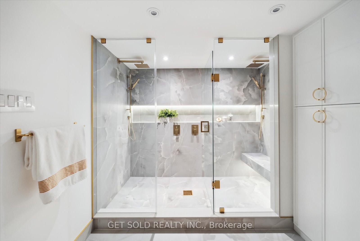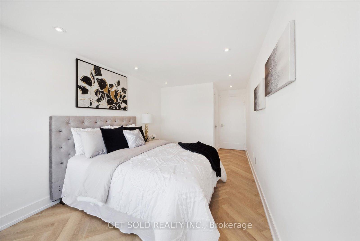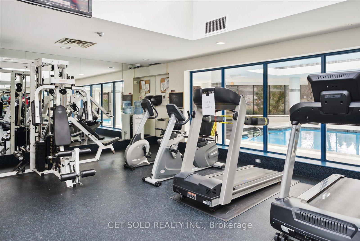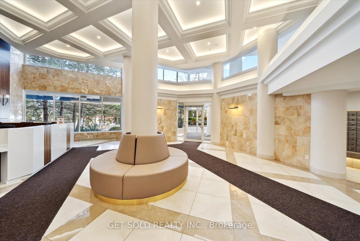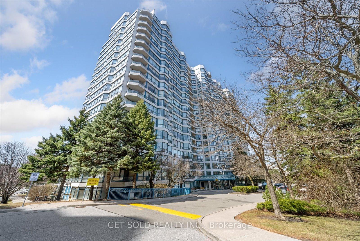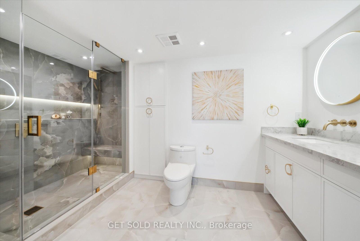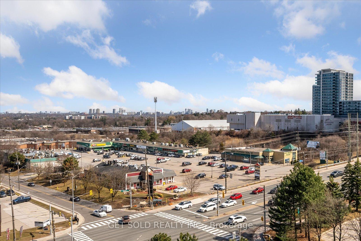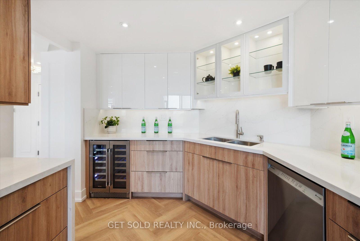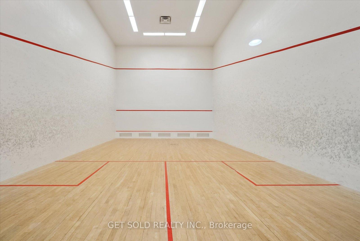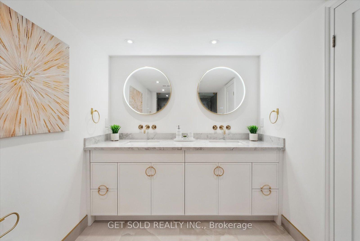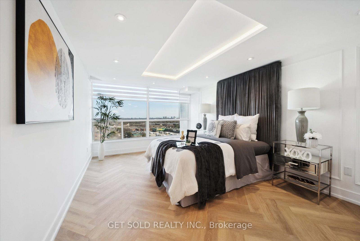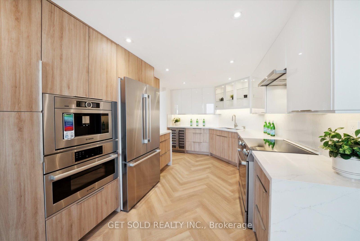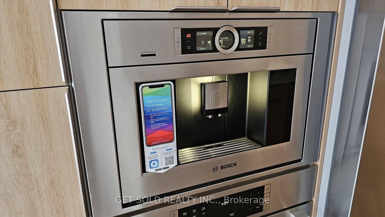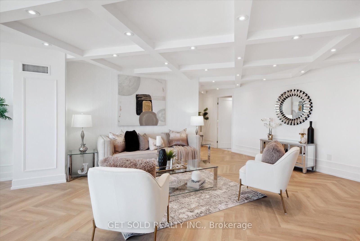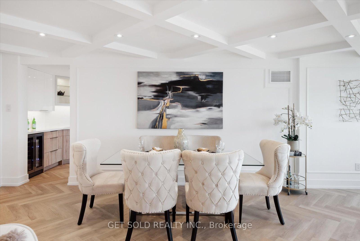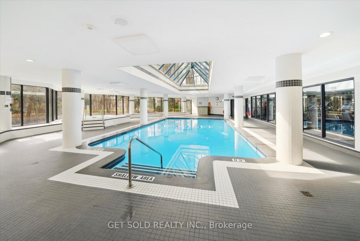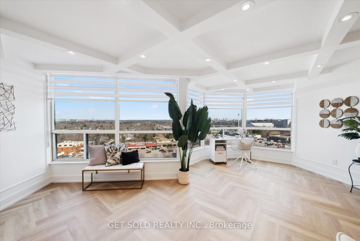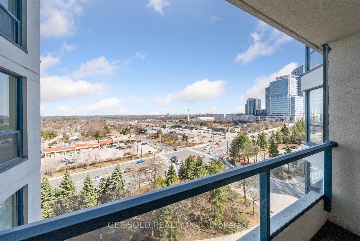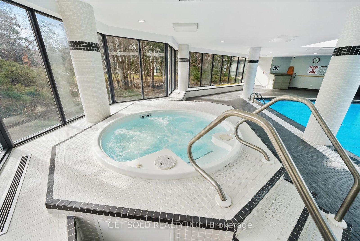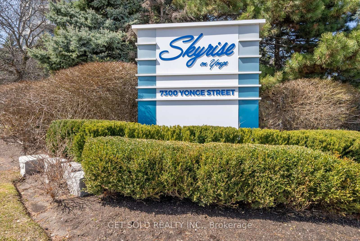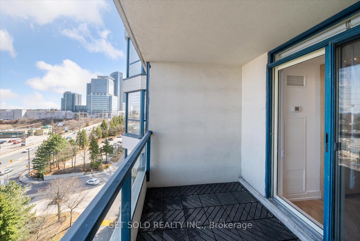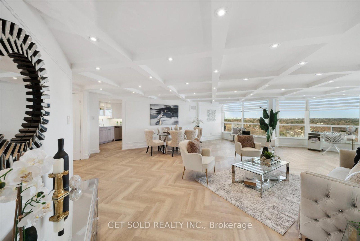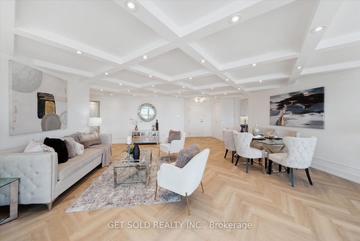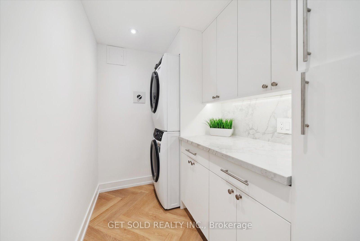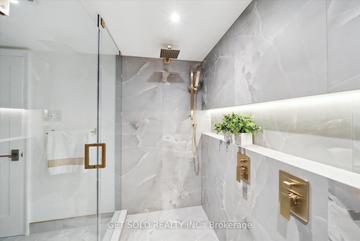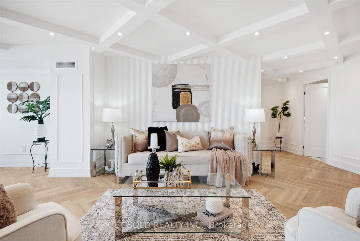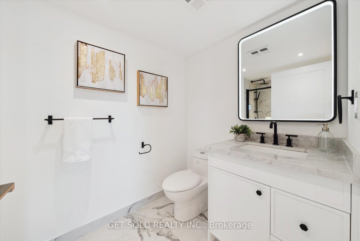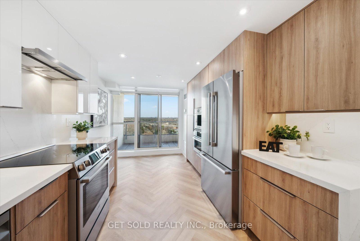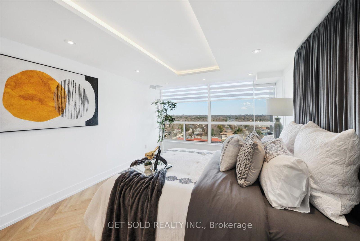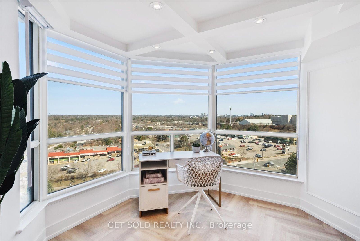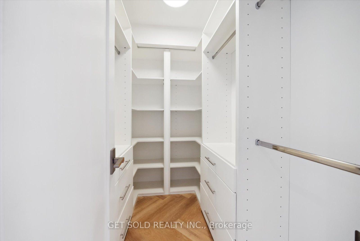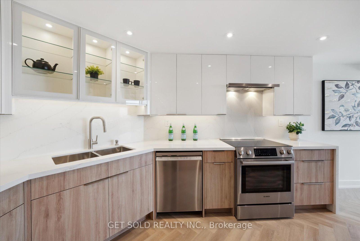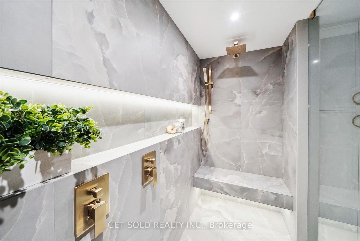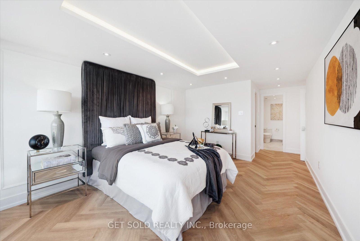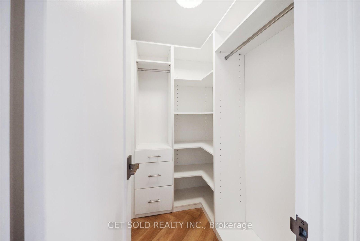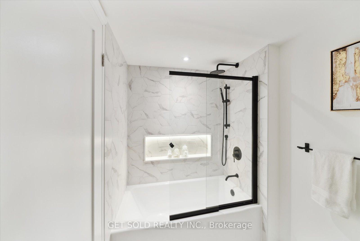$1,249,000
Available - For Sale
Listing ID: N12061671
7300 Yonge Stre , Vaughan, L4J 7Y5, York
| Welcome to 7300 Yonge St. Suite 1108. This Condominium boasts over 1600 Sq. Ft Of Pure Luxury. Attention To Detail Can Be Seen From Every Corner. This Condo Welcomes You With White Oak Herringbone Floors Throughout And A Stunning Diamond Grid Coffered Ceiling With Over 50 Potlights, Never Seen In These Condos. Accent Feature Wall And Open Concept Living/Dining Room. Custom Kitchen Featuring Brand New High-End Bosch Appliances Including B/I Espresso Maker, Quartz Counters With Waterfall Finish, Glass Door Cabinetry And Eat In. Step Outside Onto Your Private Balcony With Panoramic Views. The Primary Bedroom Suite Has B/I Recessed Lighting And Potlights, Walk-In Closet With Custom Cabinetry And A Primary 4Pc Ensuite That Would Impress A King And Queen. Massive Shower With Double Rainhead And Body Sprayers, Floating Bench And Infinity Niche With Surround Lighting, Italian Porcelain Floors, Double Sink With Quartz Counters. Second Bedroom Offers Potlights And Another Walk-in Closet. A Spa-Like 4pc Second Bath With Glass Door. Massive Laundry Room, Finished With Stacked Washer/Dryer, Quartz Counters, Storage Cabinets Offering Tons Of Space. Look closely To The Details Such As Real Wood Doors, Handles Match Colour Schemes. This Condo Is Simply IMPRESSIVE AND PROFESSIONALLY RENOVATED AND DESIGNED. |
| Price | $1,249,000 |
| Taxes: | $4175.76 |
| Occupancy by: | Owner |
| Address: | 7300 Yonge Stre , Vaughan, L4J 7Y5, York |
| Postal Code: | L4J 7Y5 |
| Province/State: | York |
| Directions/Cross Streets: | Clark Ave W / Yonge Street |
| Level/Floor | Room | Length(ft) | Width(ft) | Descriptions | |
| Room 1 | Main | Living Ro | 29.09 | 20.76 | Open Concept, Coffered Ceiling(s), Pot Lights |
| Room 2 | Main | Dining Ro | 29.09 | 20.76 | Open Concept, Coffered Ceiling(s), Pot Lights |
| Room 3 | Main | Kitchen | 19.12 | 7.77 | Stainless Steel Appl, Quartz Counter, W/O To Balcony |
| Room 4 | Main | Primary B | 13.35 | 7.31 | Large Window, Walk-In Closet(s), 4 Pc Ensuite |
| Room 5 | Main | Bathroom | 13.35 | 7.31 | 4 Pc Bath, Double Sink, Quartz Counter |
| Room 6 | Main | Bedroom 2 | 19.29 | 9.12 | Large Window, Walk-In Closet(s), Pot Lights |
| Room 7 | Main | Bathroom | 6.46 | 5.41 | 4 Pc Bath, Ceramic Floor, Pot Lights |
| Room 8 | Main | Laundry | 9.35 | 5.44 | Quartz Counter, Hardwood Floor, B/I Closet |
| Washroom Type | No. of Pieces | Level |
| Washroom Type 1 | 3 | Main |
| Washroom Type 2 | 0 | |
| Washroom Type 3 | 0 | |
| Washroom Type 4 | 0 | |
| Washroom Type 5 | 0 |
| Total Area: | 0.00 |
| Sprinklers: | Conc |
| Washrooms: | 2 |
| Heat Type: | Fan Coil |
| Central Air Conditioning: | Central Air |
| Elevator Lift: | True |
$
%
Years
This calculator is for demonstration purposes only. Always consult a professional
financial advisor before making personal financial decisions.
| Although the information displayed is believed to be accurate, no warranties or representations are made of any kind. |
| GET SOLD REALTY INC. |
|
|

Valeria Zhibareva
Broker
Dir:
905-599-8574
Bus:
905-855-2200
Fax:
905-855-2201
| Virtual Tour | Book Showing | Email a Friend |
Jump To:
At a Glance:
| Type: | Com - Condo Apartment |
| Area: | York |
| Municipality: | Vaughan |
| Neighbourhood: | Crestwood-Springfarm-Yorkhill |
| Style: | Apartment |
| Tax: | $4,175.76 |
| Maintenance Fee: | $1,461.13 |
| Beds: | 2 |
| Baths: | 2 |
| Fireplace: | N |
Locatin Map:
Payment Calculator:

