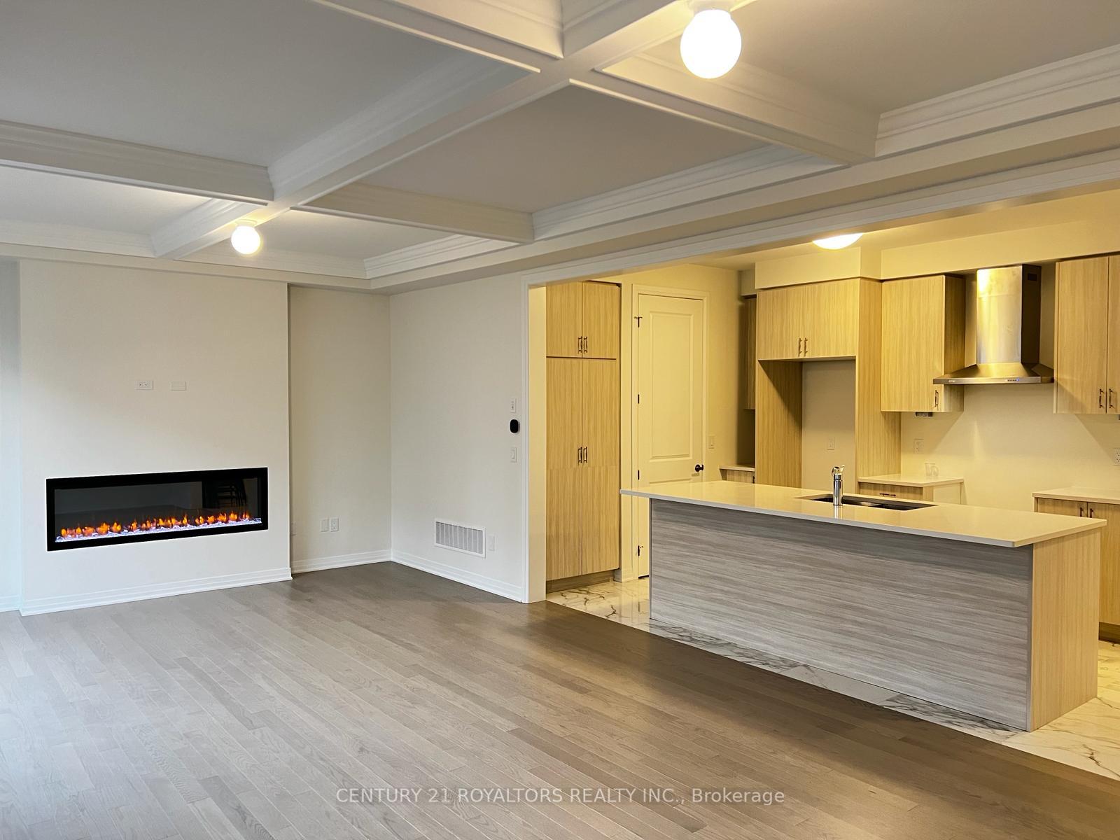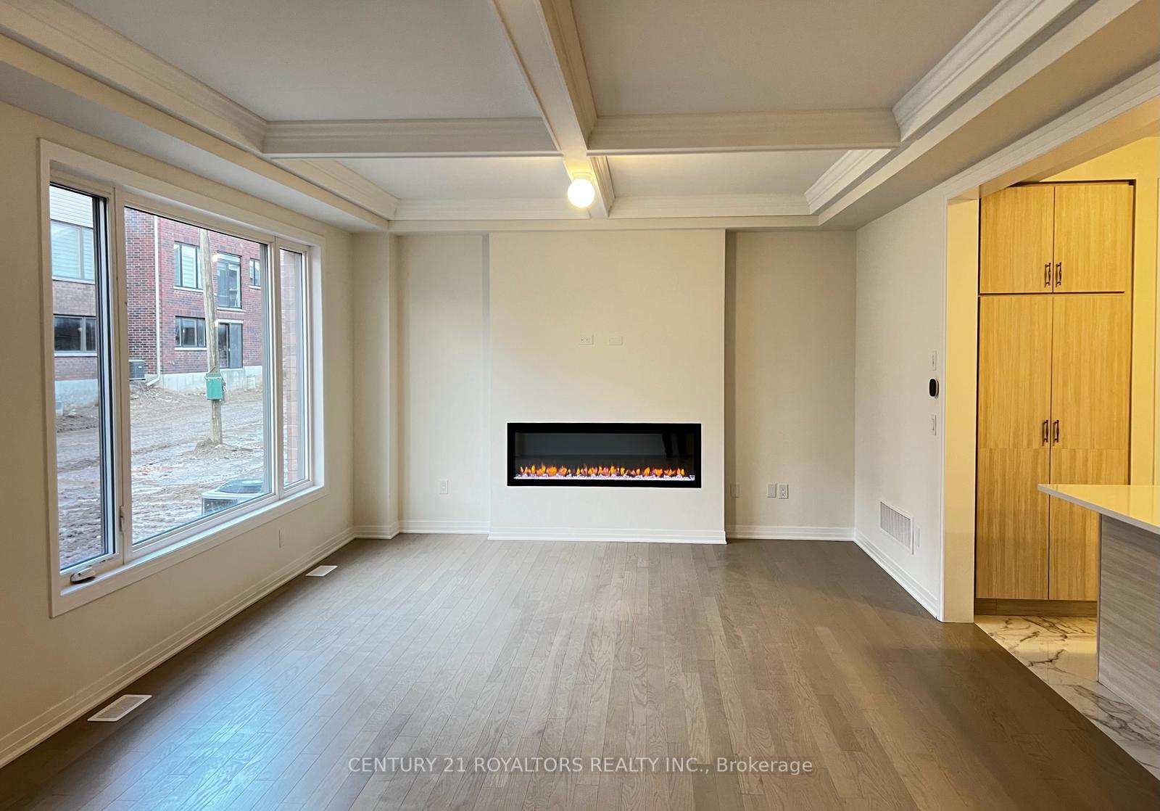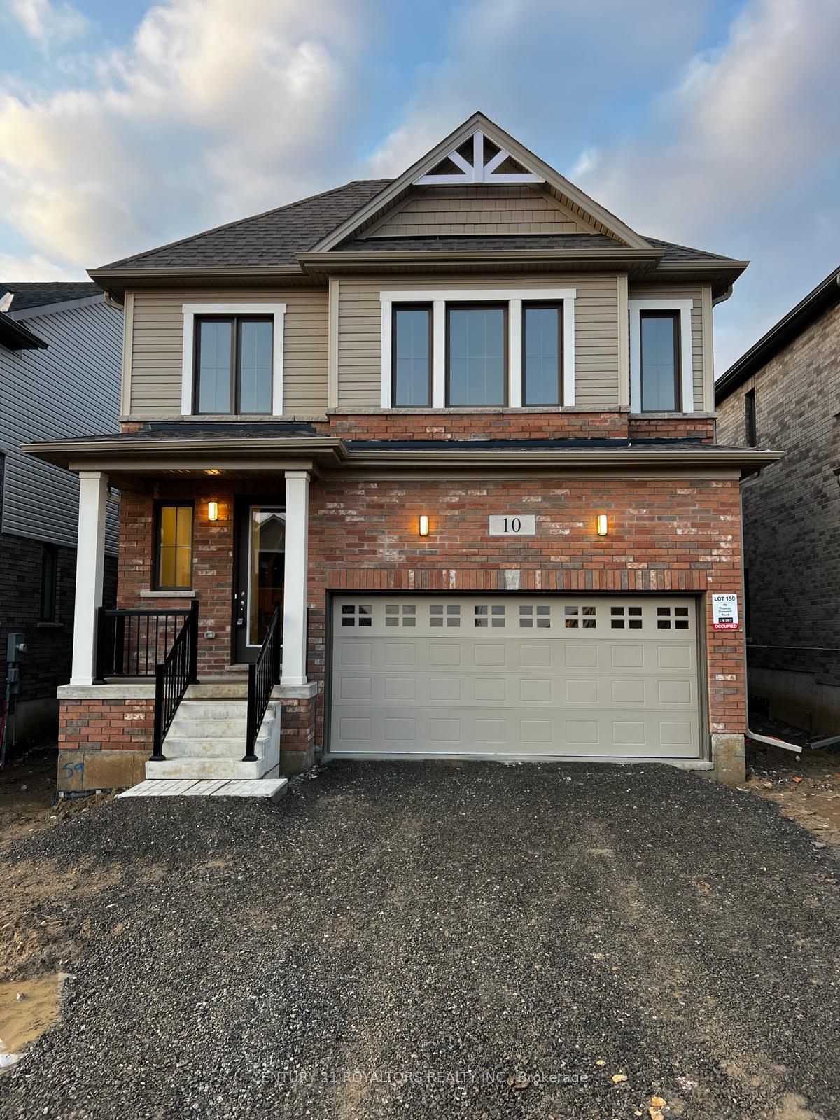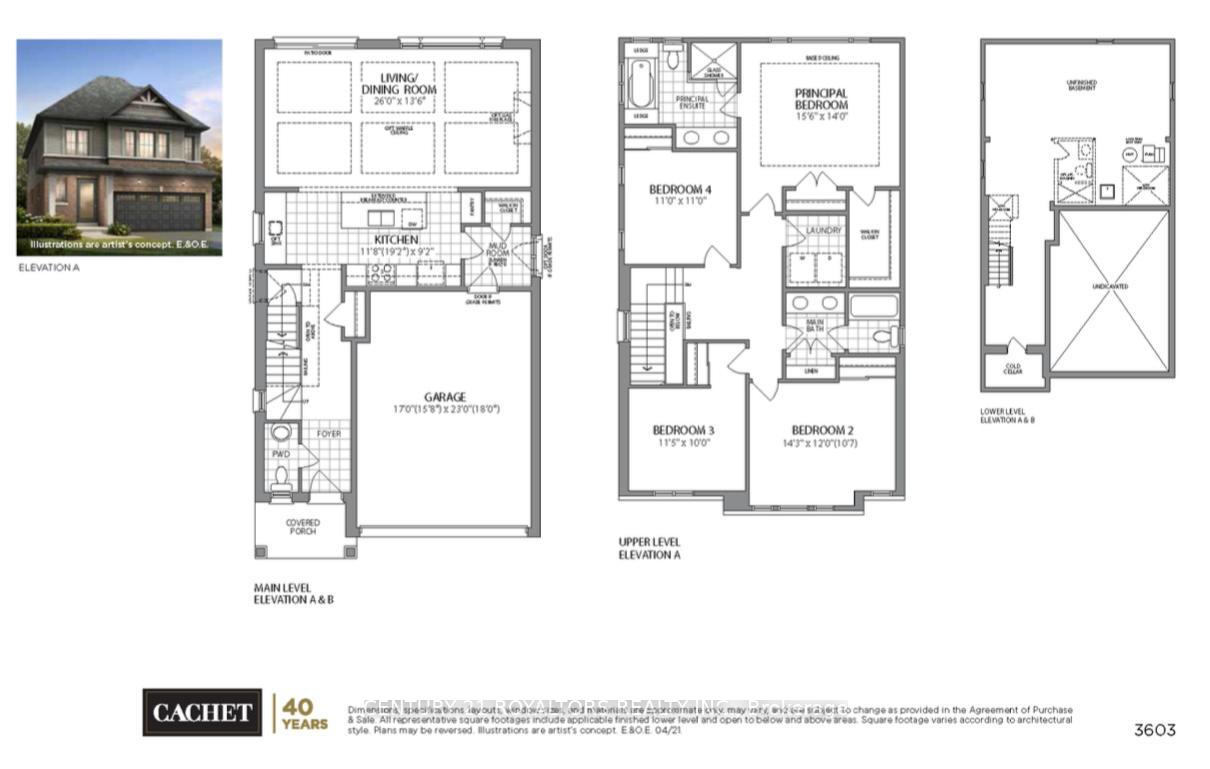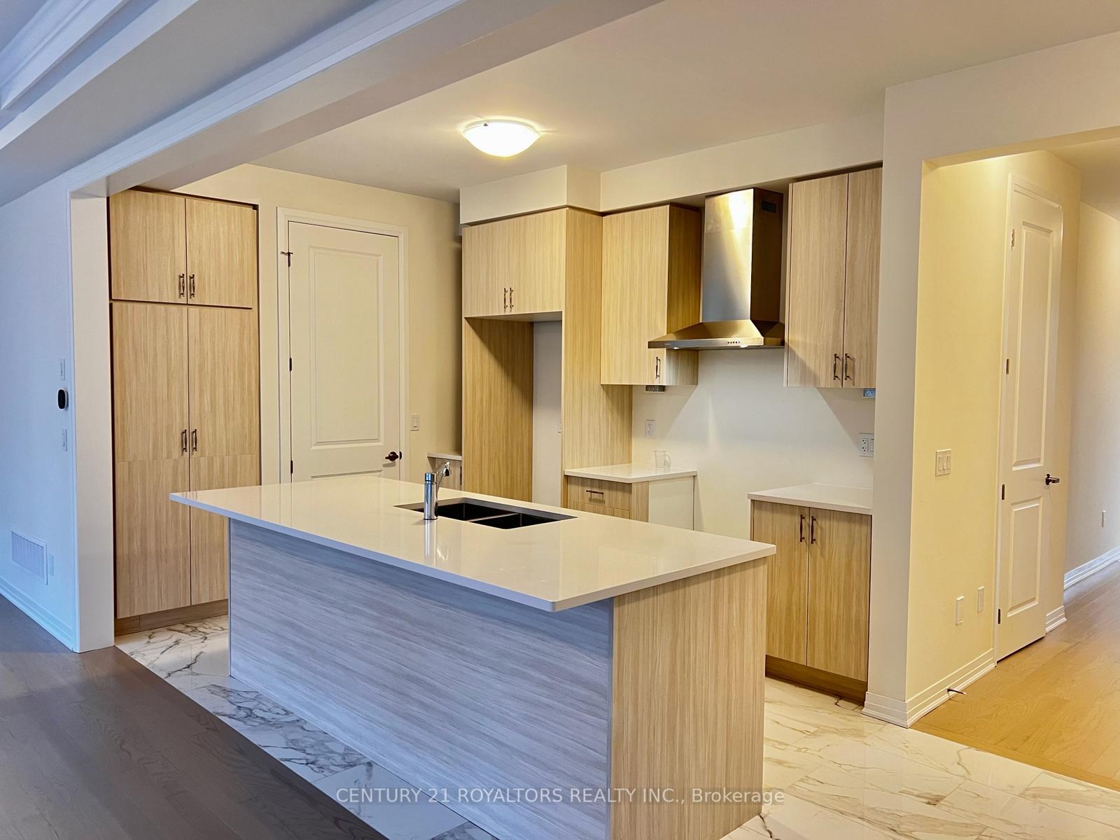$2,950
Available - For Rent
Listing ID: X12062001
10 Thomas Gemmell Road , North Dumfries, N0B 1E0, Waterloo
| 1-Year-Old Detached Home In The Family-Oriented Village Of Ayr! This Home Features A Beautiful Brick And Stone Exterior, Just A Short Distance Away From Kitchener/Waterloo And Cambridge. It Offers 4 Spacious Bedrooms And 2.5 Full Bathrooms, With Walk-In Closets. Convenient Second-Floor Laundry And An Eat-In Kitchen With Quartz Countertops, Stainless Steel Appliances, And California Shutters. High Ceilings With Upgraded Doors And Crown Moulding Add To The Elegance. Ample Natural Light Flows Throughout! Separate Living/Dining Areas Provide Plenty Of Space. Many Upgrades Throughout, Including Oak Hardwood Floors, An Electric Fireplace, And Porcelain Tiles. The Unfinished Basement Is Perfect For Storage. 10 Thomas Gemmell Rd Is Situated In A Highly Convenient Location, With A Wide Range Of Amenities Nearby. You'll Find Shopping, Restaurants, Schools, Parks, And The Added Advantage Of Easy Access To Hwy 401! |
| Price | $2,950 |
| Taxes: | $0.00 |
| Occupancy by: | Tenant |
| Address: | 10 Thomas Gemmell Road , North Dumfries, N0B 1E0, Waterloo |
| Acreage: | < .50 |
| Directions/Cross Streets: | Brant-Waterloo Rd/ Swan Street |
| Rooms: | 8 |
| Bedrooms: | 4 |
| Bedrooms +: | 0 |
| Family Room: | T |
| Basement: | Unfinished |
| Furnished: | Unfu |
| Level/Floor | Room | Length(ft) | Width(ft) | Descriptions | |
| Room 1 | Main | Living Ro | 13.12 | 13.12 | Hardwood Floor, Crown Moulding, California Shutters |
| Room 2 | Main | Kitchen | 19.68 | 9.84 | Porcelain Floor, Crown Moulding, California Shutters |
| Room 3 | Second | Bedroom | 14.76 | 13.94 | 5 Pc Ensuite, Walk-In Closet(s), California Shutters |
| Room 4 | Second | Bedroom 2 | 13.94 | 11.48 | 4 Pc Ensuite, Large Closet, California Shutters |
| Room 5 | Second | Bedroom 3 | 11.48 | 11.48 | 4 Pc Ensuite, Large Closet, California Shutters |
| Room 6 | Second | Bedroom 4 | 11.48 | 11.48 | 4 Pc Ensuite, Large Closet, California Shutters |
| Washroom Type | No. of Pieces | Level |
| Washroom Type 1 | 2 | Main |
| Washroom Type 2 | 4 | Upper |
| Washroom Type 3 | 5 | Upper |
| Washroom Type 4 | 0 | |
| Washroom Type 5 | 0 |
| Total Area: | 0.00 |
| Approximatly Age: | 0-5 |
| Property Type: | Detached |
| Style: | 2-Storey |
| Exterior: | Stone, Brick |
| Garage Type: | Attached |
| (Parking/)Drive: | Available |
| Drive Parking Spaces: | 2 |
| Park #1 | |
| Parking Type: | Available |
| Park #2 | |
| Parking Type: | Available |
| Pool: | None |
| Laundry Access: | Ensuite |
| Approximatly Age: | 0-5 |
| Property Features: | Golf, Hospital |
| CAC Included: | N |
| Water Included: | N |
| Cabel TV Included: | N |
| Common Elements Included: | N |
| Heat Included: | N |
| Parking Included: | Y |
| Condo Tax Included: | N |
| Building Insurance Included: | N |
| Fireplace/Stove: | Y |
| Heat Type: | Forced Air |
| Central Air Conditioning: | Central Air |
| Central Vac: | N |
| Laundry Level: | Syste |
| Ensuite Laundry: | F |
| Elevator Lift: | False |
| Sewers: | Sewer |
| Utilities-Cable: | Y |
| Utilities-Hydro: | Y |
| Although the information displayed is believed to be accurate, no warranties or representations are made of any kind. |
| CENTURY 21 ROYALTORS REALTY INC. |
|
|

Valeria Zhibareva
Broker
Dir:
905-599-8574
Bus:
905-855-2200
Fax:
905-855-2201
| Book Showing | Email a Friend |
Jump To:
At a Glance:
| Type: | Freehold - Detached |
| Area: | Waterloo |
| Municipality: | North Dumfries |
| Neighbourhood: | Dufferin Grove |
| Style: | 2-Storey |
| Approximate Age: | 0-5 |
| Beds: | 4 |
| Baths: | 3 |
| Fireplace: | Y |
| Pool: | None |
Locatin Map:

