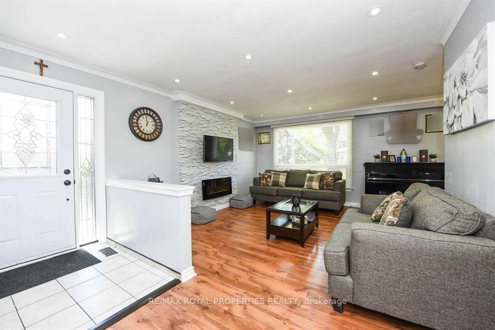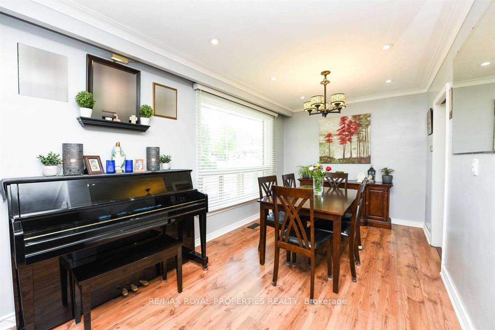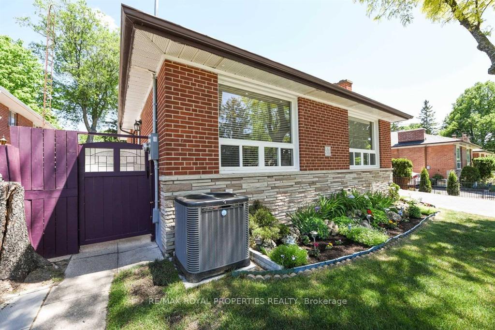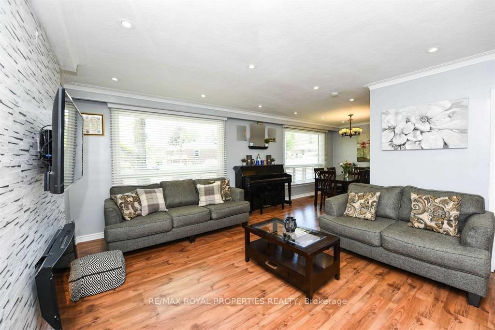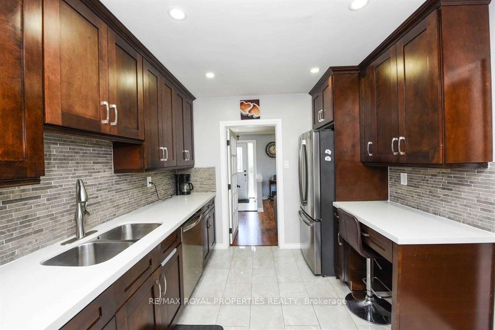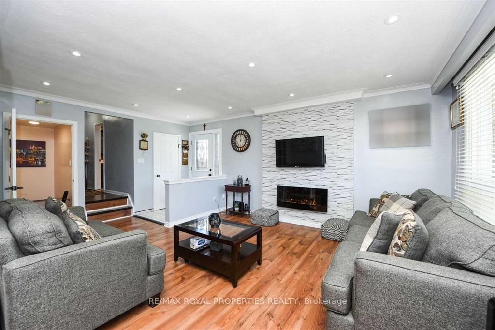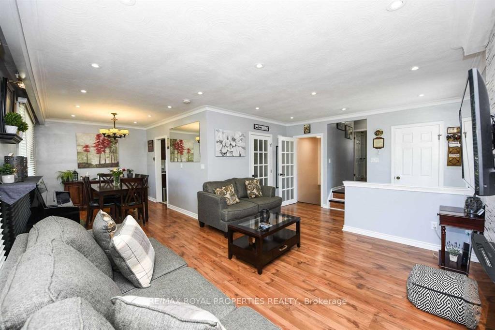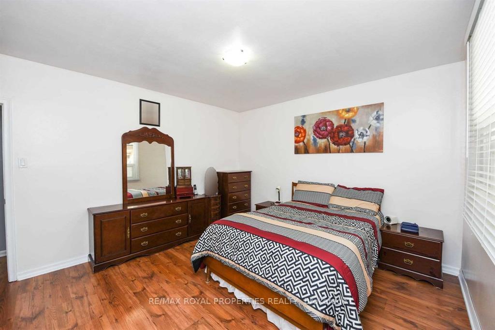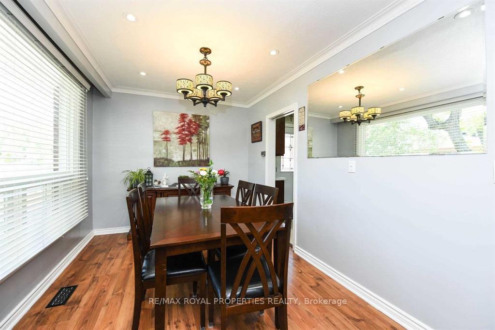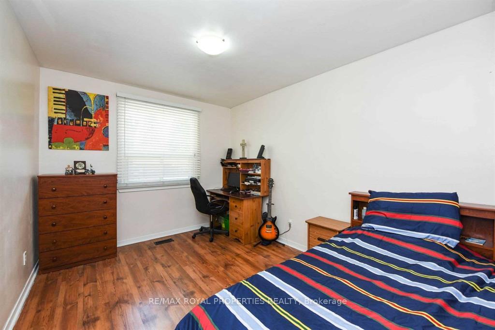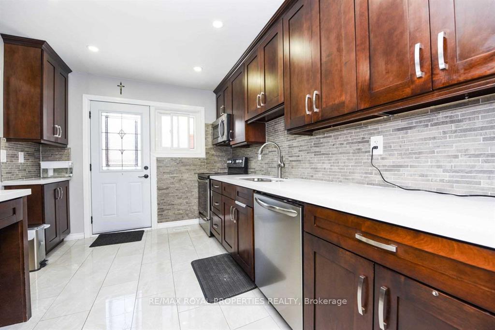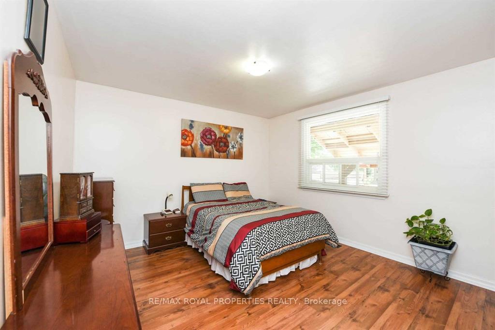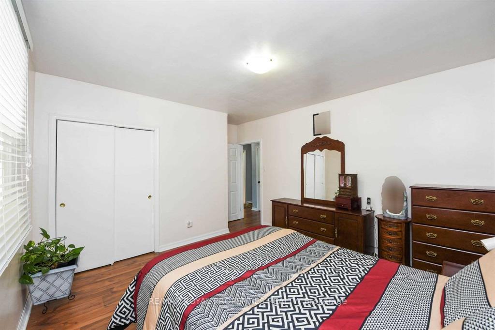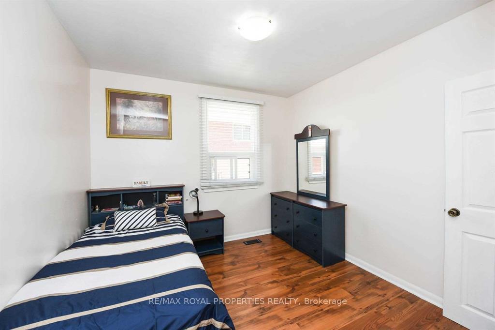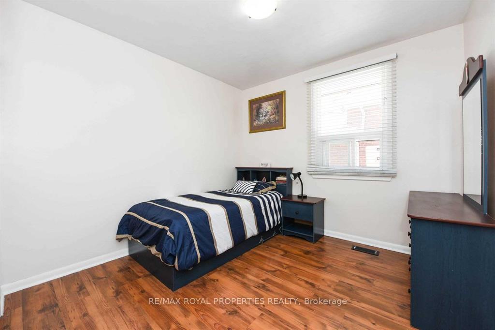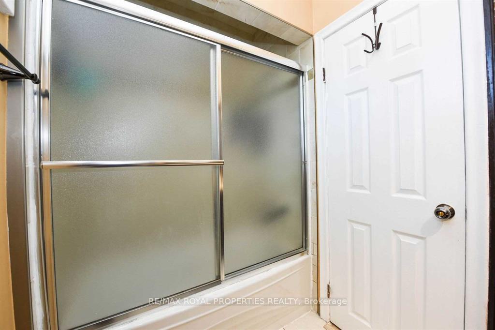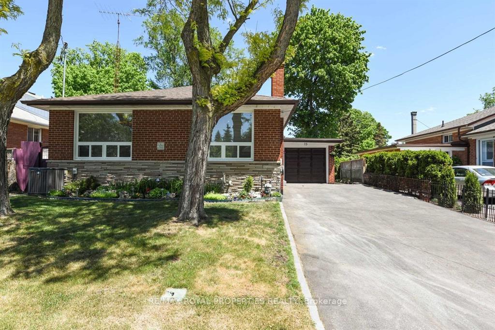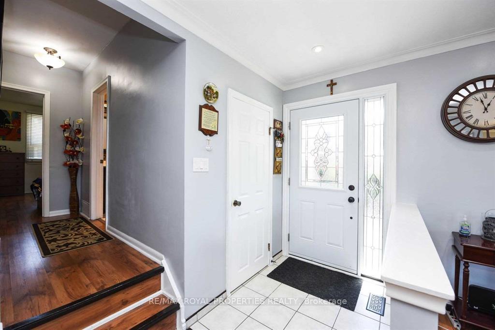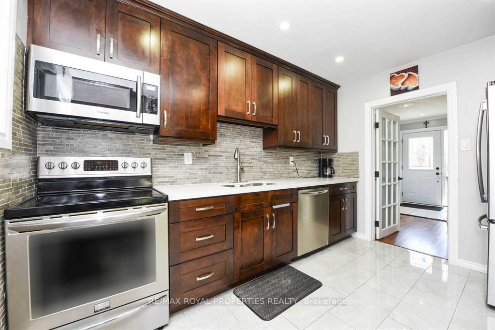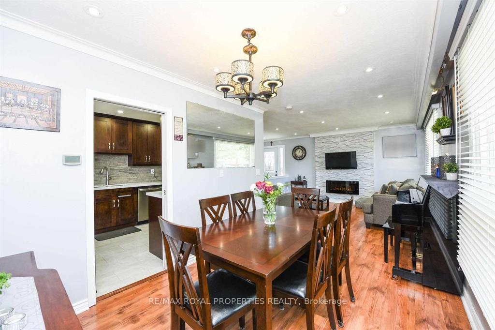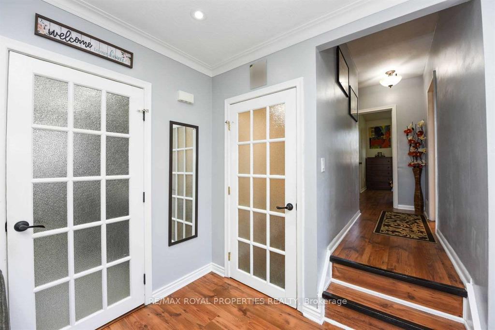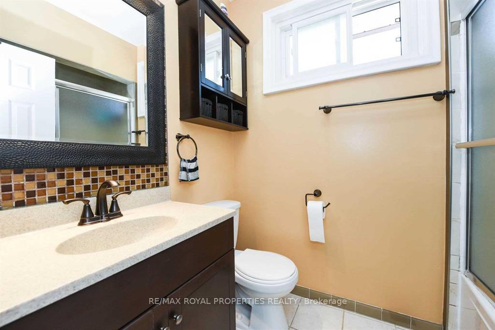$3,200
Available - For Rent
Listing ID: E12062756
73 Morning Dew Road , Toronto, M1E 3X4, Toronto
| Welcome To This Stunning And Spacious Back Split Featuring 3 Bedrooms And 2 Full Bathrooms, 2 Parking Spots, And Including Private Laundry Ensuite. The Open-concept Main Floor Is Bathed In Natural Light, Complemented By Stainless Steel Appliances In The Kitchen. Upstairs, The 3 Bedrooms Offer Ample Space And Large Windows, While The Fully Fenced Backyard Provides Privacy. With A Private Driveway, This Home Is Move-in Ready And Conveniently Located Minutes Away From Ttc Bus Stops, Shopping Centers, Schools, Hwy 401, Centennial College, U Of T Scarborough, The Lake, Go Station, Highland Creek Village, Parks, And Nature Trails. Don't Miss This Opportunity To Move In And Start Enjoying It! |
| Price | $3,200 |
| Taxes: | $0.00 |
| Occupancy by: | Tenant |
| Address: | 73 Morning Dew Road , Toronto, M1E 3X4, Toronto |
| Directions/Cross Streets: | Morning Dew-South of Lawrence |
| Rooms: | 8 |
| Rooms +: | 1 |
| Bedrooms: | 3 |
| Bedrooms +: | 0 |
| Family Room: | T |
| Basement: | None |
| Furnished: | Unfu |
| Level/Floor | Room | Length(ft) | Width(ft) | Descriptions | |
| Room 1 | Main | Living Ro | 18.79 | 12.76 | Laminate, Window |
| Room 2 | Main | Dining Ro | 12.76 | 9.22 | Laminate, Window |
| Room 3 | Main | Kitchen | 11.71 | 9.18 | Tile Floor, Side Door |
| Room 4 | Main | Foyer | 4.49 | 3.54 | Tile Floor, Closet |
| Room 5 | Main | Primary B | 12.2 | 12.14 | Laminate, Window |
| Room 6 | Main | Bedroom | 12.2 | 9.84 | Laminate, Window |
| Room 7 | Main | Bedroom | 10 | 9.84 | Laminate, Window |
| Room 8 | Main | Bathroom | 5.9 | 6.89 | Tile Floor, 3 Pc Bath |
| Room 9 | Basement | Bathroom | 6.23 | 7.54 | Tile Floor, 3 Pc Bath |
| Room 10 | Basement | Laundry | 4.92 | 5.9 | Tile Floor |
| Washroom Type | No. of Pieces | Level |
| Washroom Type 1 | 3 | Main |
| Washroom Type 2 | 3 | Lower |
| Washroom Type 3 | 0 | |
| Washroom Type 4 | 0 | |
| Washroom Type 5 | 0 |
| Total Area: | 0.00 |
| Property Type: | Detached |
| Style: | Bungalow-Raised |
| Exterior: | Brick |
| Garage Type: | Built-In |
| (Parking/)Drive: | Available |
| Drive Parking Spaces: | 2 |
| Park #1 | |
| Parking Type: | Available |
| Park #2 | |
| Parking Type: | Available |
| Pool: | None |
| Laundry Access: | Ensuite, In B |
| Other Structures: | Fence - Full, |
| Property Features: | Fenced Yard, Library |
| CAC Included: | N |
| Water Included: | N |
| Cabel TV Included: | N |
| Common Elements Included: | N |
| Heat Included: | N |
| Parking Included: | Y |
| Condo Tax Included: | N |
| Building Insurance Included: | N |
| Fireplace/Stove: | Y |
| Heat Type: | Forced Air |
| Central Air Conditioning: | Central Air |
| Central Vac: | N |
| Laundry Level: | Syste |
| Ensuite Laundry: | F |
| Sewers: | Sewer |
| Utilities-Cable: | A |
| Utilities-Hydro: | A |
| Although the information displayed is believed to be accurate, no warranties or representations are made of any kind. |
| RE/MAX ROYAL PROPERTIES REALTY |
|
|

Valeria Zhibareva
Broker
Dir:
905-599-8574
Bus:
905-855-2200
Fax:
905-855-2201
| Book Showing | Email a Friend |
Jump To:
At a Glance:
| Type: | Freehold - Detached |
| Area: | Toronto |
| Municipality: | Toronto E10 |
| Neighbourhood: | West Hill |
| Style: | Bungalow-Raised |
| Beds: | 3 |
| Baths: | 2 |
| Fireplace: | Y |
| Pool: | None |
Locatin Map:

