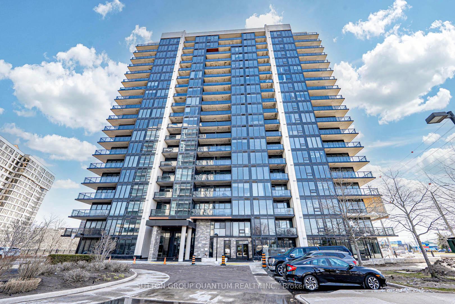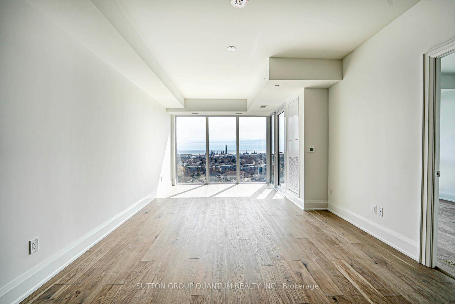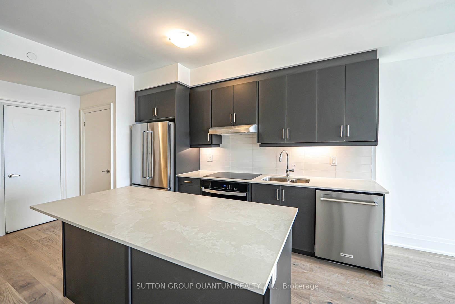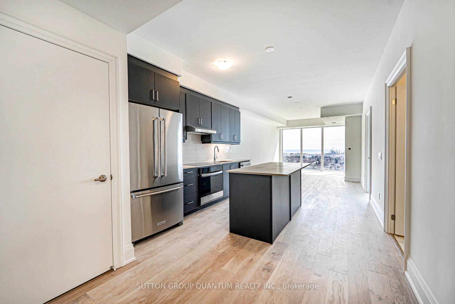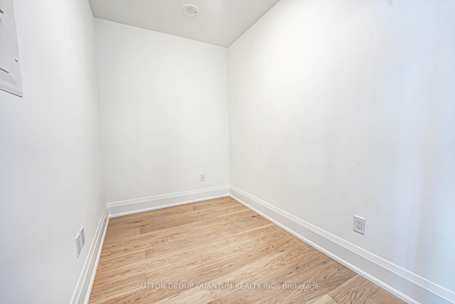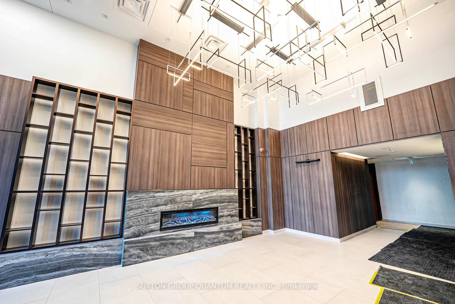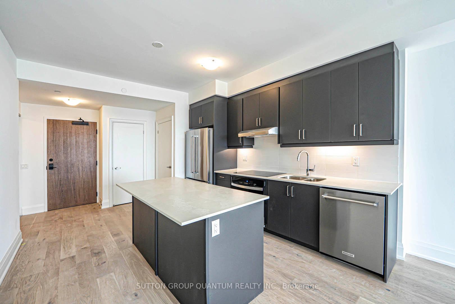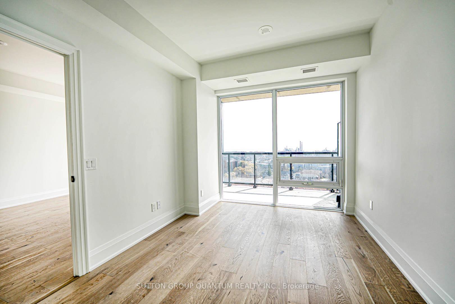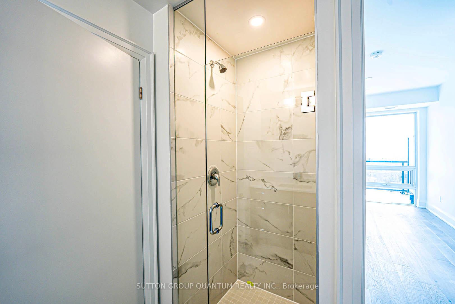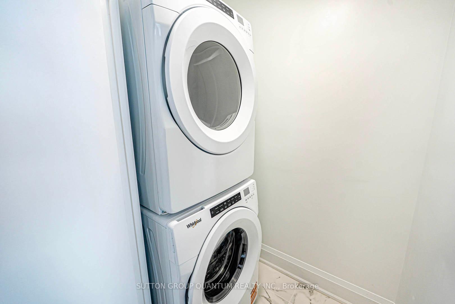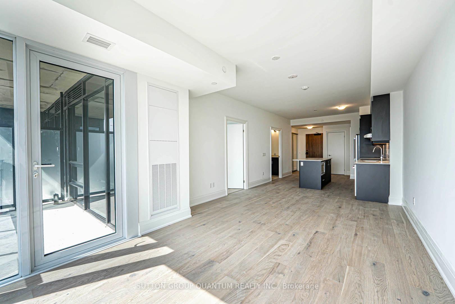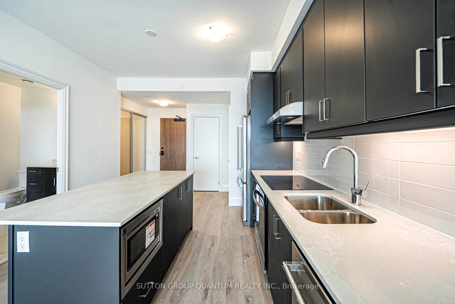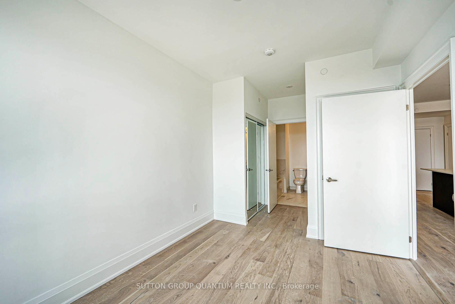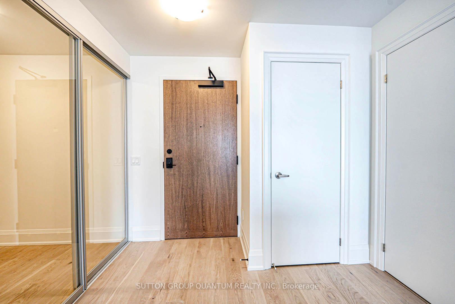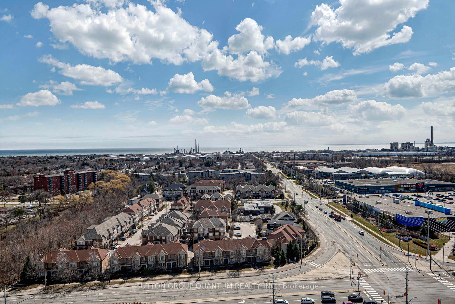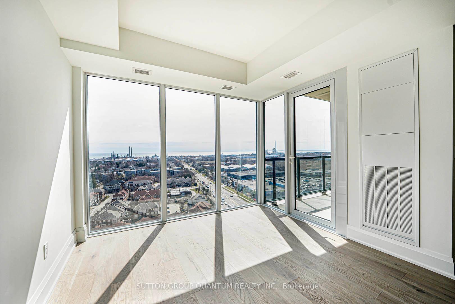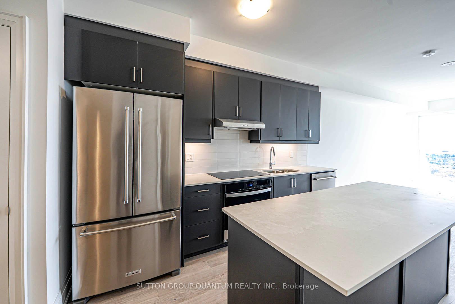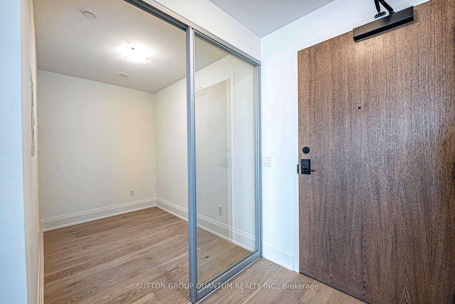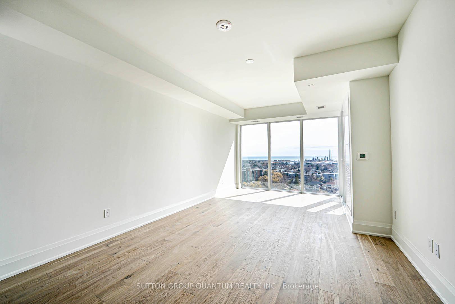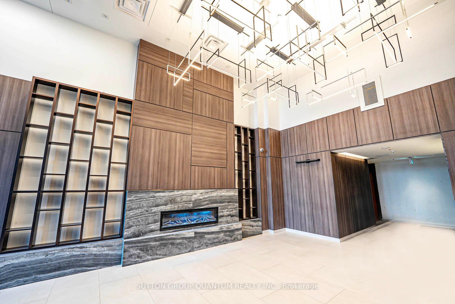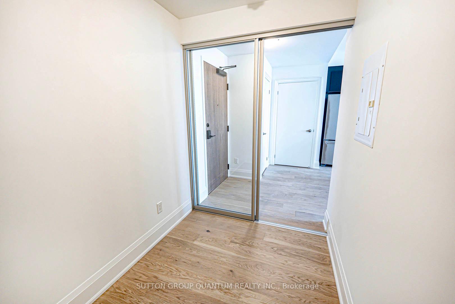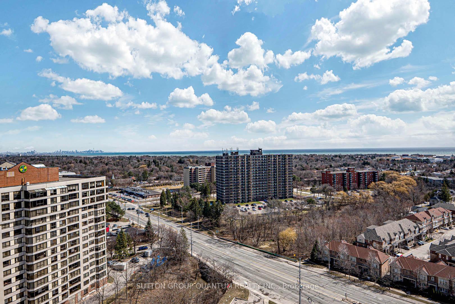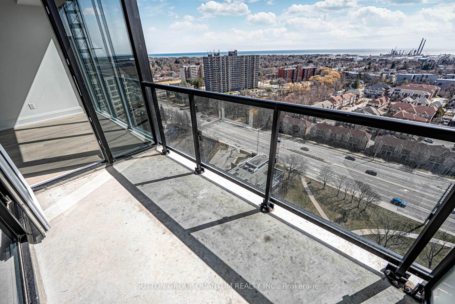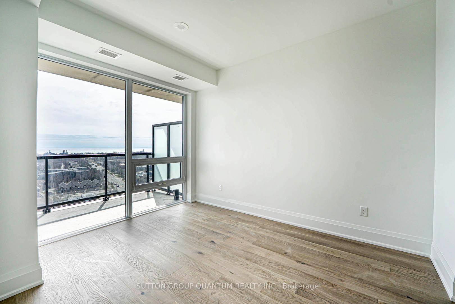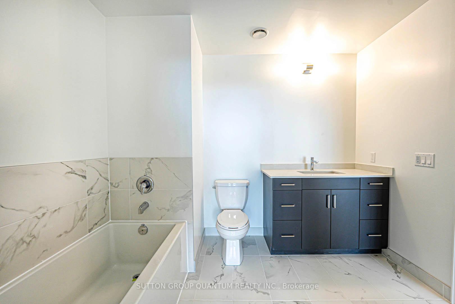$2,750
Available - For Rent
Listing ID: W12062128
1035 Southdown Road , Mississauga, L5J 0A2, Peel
| FIRST MONTH FREE...Experience an exceptional opportunity with your first month free in this brand-new luxury penthouse. This stunning unit is ideally located across from a GO station, grocery stores, LCBO, shops, and restaurants. Spanning over 800 sq. ft. plus 65 sq. ft balcony. This spacious penthouse offers unobstructed views of Lake Ontario and is filled with natural light thanks to its floor-to-ceiling windows and 9-foot ceilings.This unit comes with loads of upgrades starting with the engineered hardwood floors throughout, custom window coverings, en-suite laundry and one underground parking spot. The designer kitchen has sleek quartz countertops, stainless steel appliances and under cabinet lighting. The sliding glass door enclosure for the den, can easily serve as a second sleeping area or a home office. The primary bedroom comes with two closets and entrance to the four piece bathroom. The open-concept living room provides a practical layout that is perfect for entertaining. Building amenities are impressive and include a 24-hour concierge, a fitness centre with an indoor pool, guest suites, a rooftop common area, and much, much more. Embrace luxury and convenience in one of Mississaugas premier locations, with easy access to the QEW, Clarkson Village, Port Credit, Rattray Marsh, and beyond. |
| Price | $2,750 |
| Taxes: | $0.00 |
| Occupancy by: | Vacant |
| Address: | 1035 Southdown Road , Mississauga, L5J 0A2, Peel |
| Postal Code: | L5J 0A2 |
| Province/State: | Peel |
| Directions/Cross Streets: | East side of Southdown |
| Level/Floor | Room | Length(ft) | Width(ft) | Descriptions | |
| Room 1 | Flat | Kitchen | 11.87 | 10.17 | Hardwood Floor, Quartz Counter, Stainless Steel Appl |
| Room 2 | Flat | Dining Ro | 11.87 | 10.17 | Hardwood Floor, Combined w/Living, Open Concept |
| Room 3 | Flat | Living Ro | 11.87 | 10.17 | Hardwood Floor, Combined w/Dining, Window Floor to Ceil |
| Room 4 | Flat | Bedroom | 9.68 | 13.58 | Hardwood Floor, Window Floor to Ceil, Large Closet |
| Room 5 | Flat | Den | 9.68 | 6.99 | Hardwood Floor, Glass Doors |
| Washroom Type | No. of Pieces | Level |
| Washroom Type 1 | 4 | Flat |
| Washroom Type 2 | 0 | |
| Washroom Type 3 | 0 | |
| Washroom Type 4 | 0 | |
| Washroom Type 5 | 0 | |
| Washroom Type 6 | 4 | Flat |
| Washroom Type 7 | 0 | |
| Washroom Type 8 | 0 | |
| Washroom Type 9 | 0 | |
| Washroom Type 10 | 0 |
| Total Area: | 0.00 |
| Washrooms: | 1 |
| Heat Type: | Heat Pump |
| Central Air Conditioning: | Central Air |
| Although the information displayed is believed to be accurate, no warranties or representations are made of any kind. |
| SUTTON GROUP QUANTUM REALTY INC. |
|
|

Valeria Zhibareva
Broker
Dir:
905-599-8574
Bus:
905-855-2200
Fax:
905-855-2201
| Book Showing | Email a Friend |
Jump To:
At a Glance:
| Type: | Com - Condo Apartment |
| Area: | Peel |
| Municipality: | Mississauga |
| Neighbourhood: | Clarkson |
| Style: | Apartment |
| Beds: | 1+1 |
| Baths: | 1 |
| Fireplace: | N |
Locatin Map:

