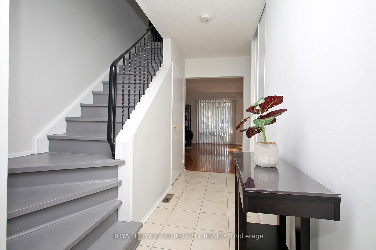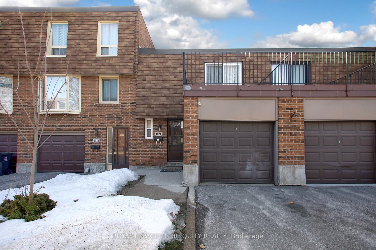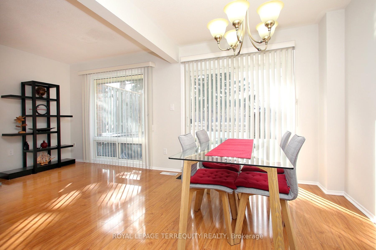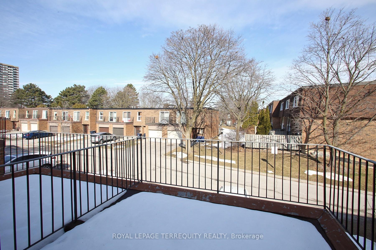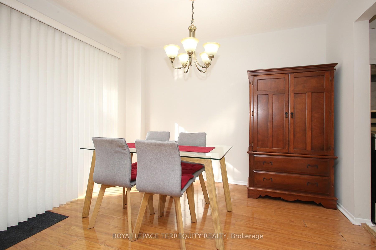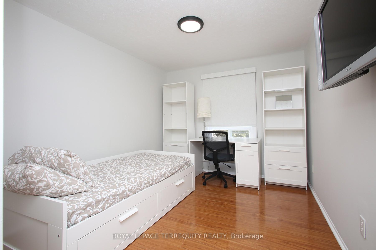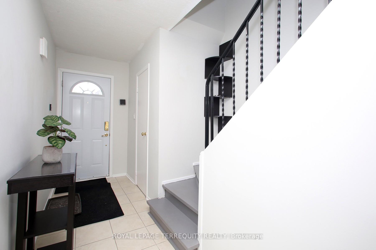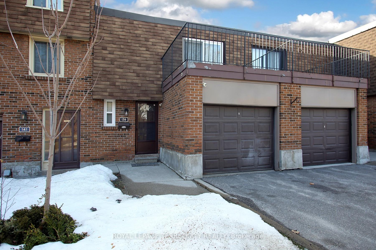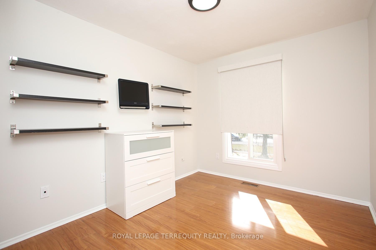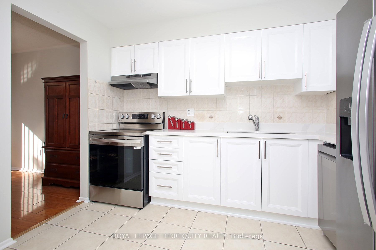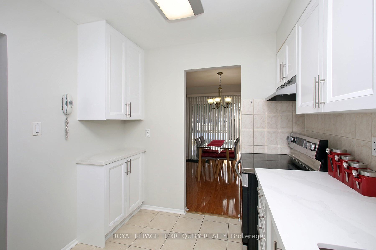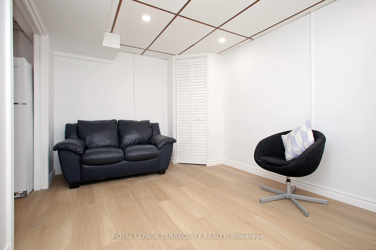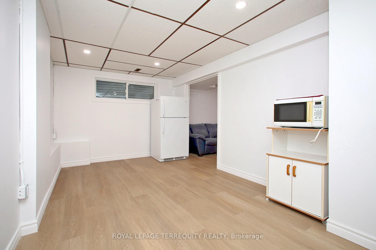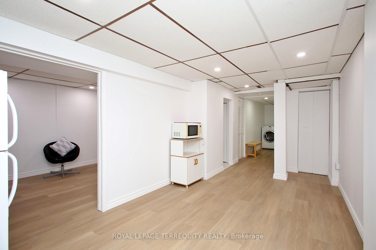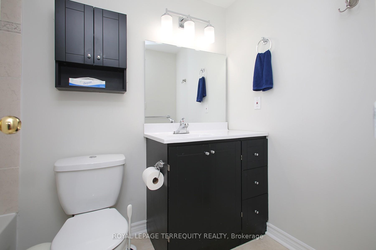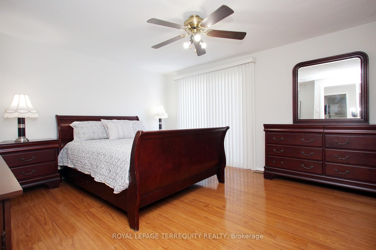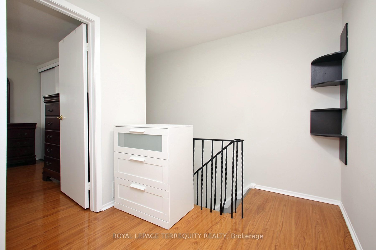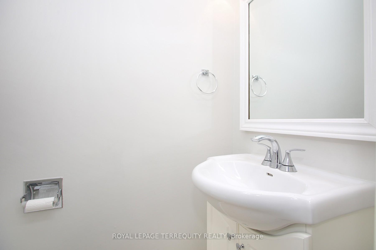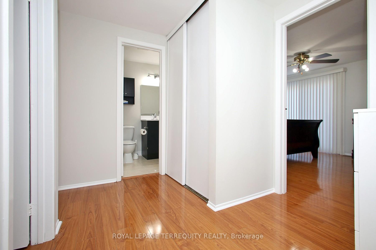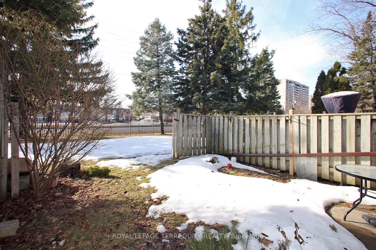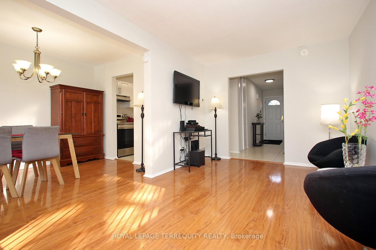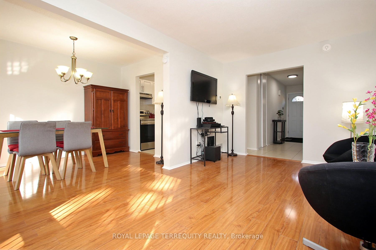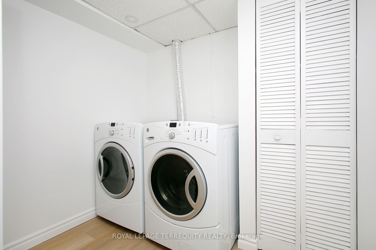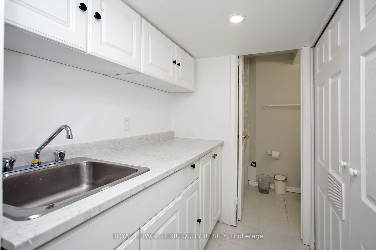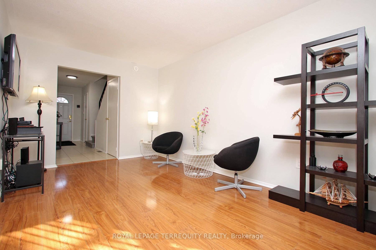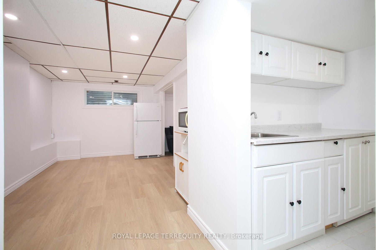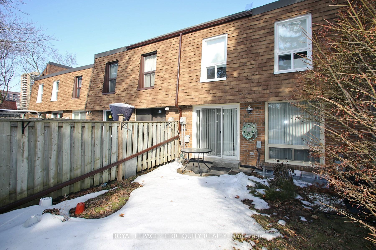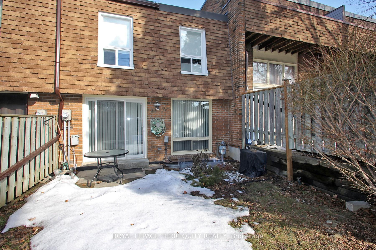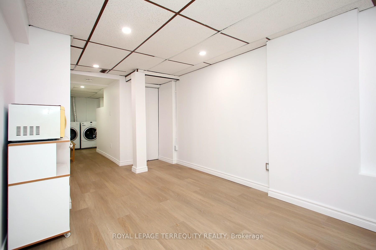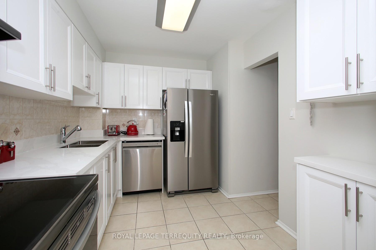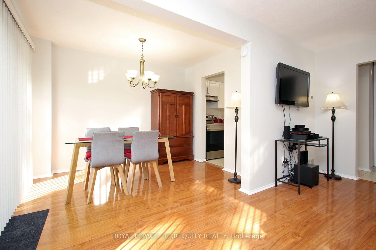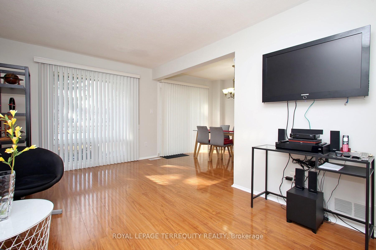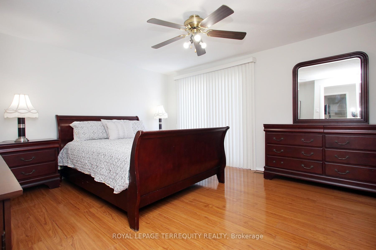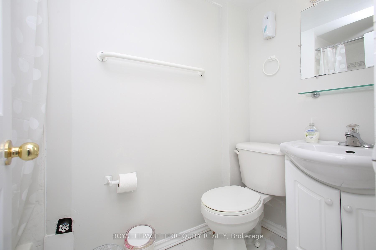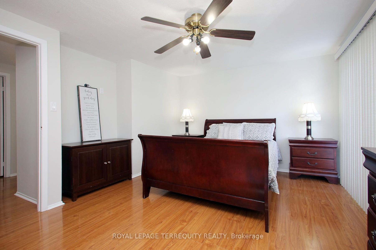$888,800
Available - For Sale
Listing ID: E12062660
139 Huntingdale Boul , Toronto, M1W 1T2, Toronto
| Discover the perfect blend of convenience and comfort in this beautifully updated 3-bedroom, 3-bathroom home, nestled in one of the most sought-after, family-friendly neighborhoods. With a bright, open-concept layout, this inviting home is perfect for entertaining guests or enjoying cozy family nights. Step into the modern renovated kitchen (March 2025), featuring New Shaker styled cupboards, new Pantry with ample storage, stunning quartz countertops, brand-new stainless steel Stove, Sink and Dishwasher designed to impress even the most discerning home chef. Natural light fills the spacious living and dining areas, creating a warm and welcoming ambiance. The primary bedroom is a true private retreat, complete with a walkout to a serene terrace, perfect for unwinding after a long day. The second floor boasts two additional bedrooms and a well-appointed 4-piece bath, offering comfort and space for the whole family. The newly renovated finished basement (September 2024) is a fantastic bonus, featuring luxury flooring, pot lights, and a cozy rec room. The additional den provides a flexible home office space, complemented by a convenient 3-piece bath and ample storage. New Upgraded Electrical wiring and fuse panel.....Maintenance fees Incl Bell Fibre High Speed internet and TV, Water, Building Insurance... Lots of visitor parking...Unbeatable location! Easy Access to 24-hour TTC, Bridlewood Mall, schools, and parks. Plus, enjoy an easy one-bus ride to Seneca College and the subway. Easy access to major highways 401/404/407 for seamless commuting. Don't miss this incredible opportunity... |
| Price | $888,800 |
| Taxes: | $2982.75 |
| Occupancy by: | Vacant |
| Address: | 139 Huntingdale Boul , Toronto, M1W 1T2, Toronto |
| Postal Code: | M1W 1T2 |
| Province/State: | Toronto |
| Directions/Cross Streets: | Warden Ave / Finch Ave |
| Level/Floor | Room | Length(ft) | Width(ft) | Descriptions | |
| Room 1 | Main | Living Ro | 15.65 | 9.58 | Laminate, Open Concept, Combined w/Dining |
| Room 2 | Main | Dining Ro | 10.79 | 8.1 | Laminate, Combined w/Living, W/O To Patio |
| Room 3 | Main | Kitchen | 10.76 | 8.2 | Ceramic Floor, Backsplash, Pantry |
| Room 4 | Second | Primary B | 14.89 | 11.41 | Laminate, Closet, 4 Pc Bath |
| Room 5 | Second | Bedroom 2 | 11.28 | 9.35 | Laminate, Closet |
| Room 6 | Second | Bedroom 3 | 11.94 | 10.2 | Laminate, Closet |
| Room 7 | Basement | Recreatio | 18.24 | 8.79 | Laminate, 3 Pc Bath |
| Room 8 | Basement | Den | 12.76 | 8.95 | Laminate |
| Washroom Type | No. of Pieces | Level |
| Washroom Type 1 | 4 | Second |
| Washroom Type 2 | 2 | Ground |
| Washroom Type 3 | 4 | Basement |
| Washroom Type 4 | 0 | |
| Washroom Type 5 | 0 |
| Total Area: | 0.00 |
| Washrooms: | 3 |
| Heat Type: | Forced Air |
| Central Air Conditioning: | Central Air |
$
%
Years
This calculator is for demonstration purposes only. Always consult a professional
financial advisor before making personal financial decisions.
| Although the information displayed is believed to be accurate, no warranties or representations are made of any kind. |
| ROYAL LEPAGE TERREQUITY REALTY |
|
|

Valeria Zhibareva
Broker
Dir:
905-599-8574
Bus:
905-855-2200
Fax:
905-855-2201
| Virtual Tour | Book Showing | Email a Friend |
Jump To:
At a Glance:
| Type: | Com - Condo Townhouse |
| Area: | Toronto |
| Municipality: | Toronto E05 |
| Neighbourhood: | L'Amoreaux |
| Style: | 2-Storey |
| Tax: | $2,982.75 |
| Maintenance Fee: | $230 |
| Beds: | 3 |
| Baths: | 3 |
| Fireplace: | N |
Locatin Map:
Payment Calculator:

