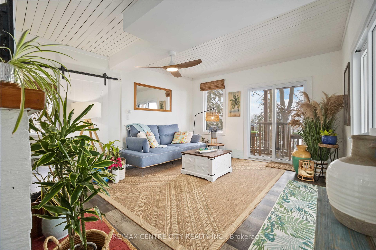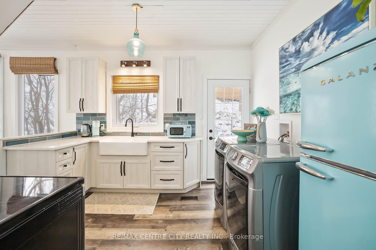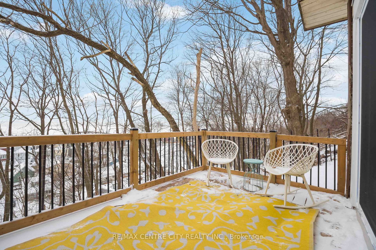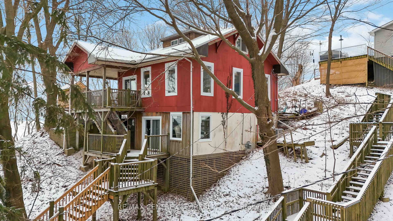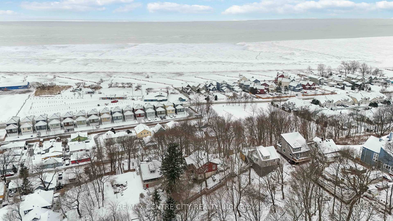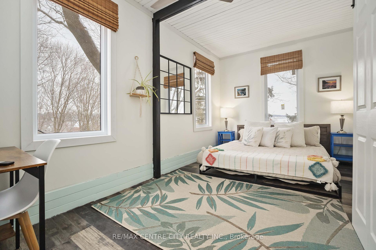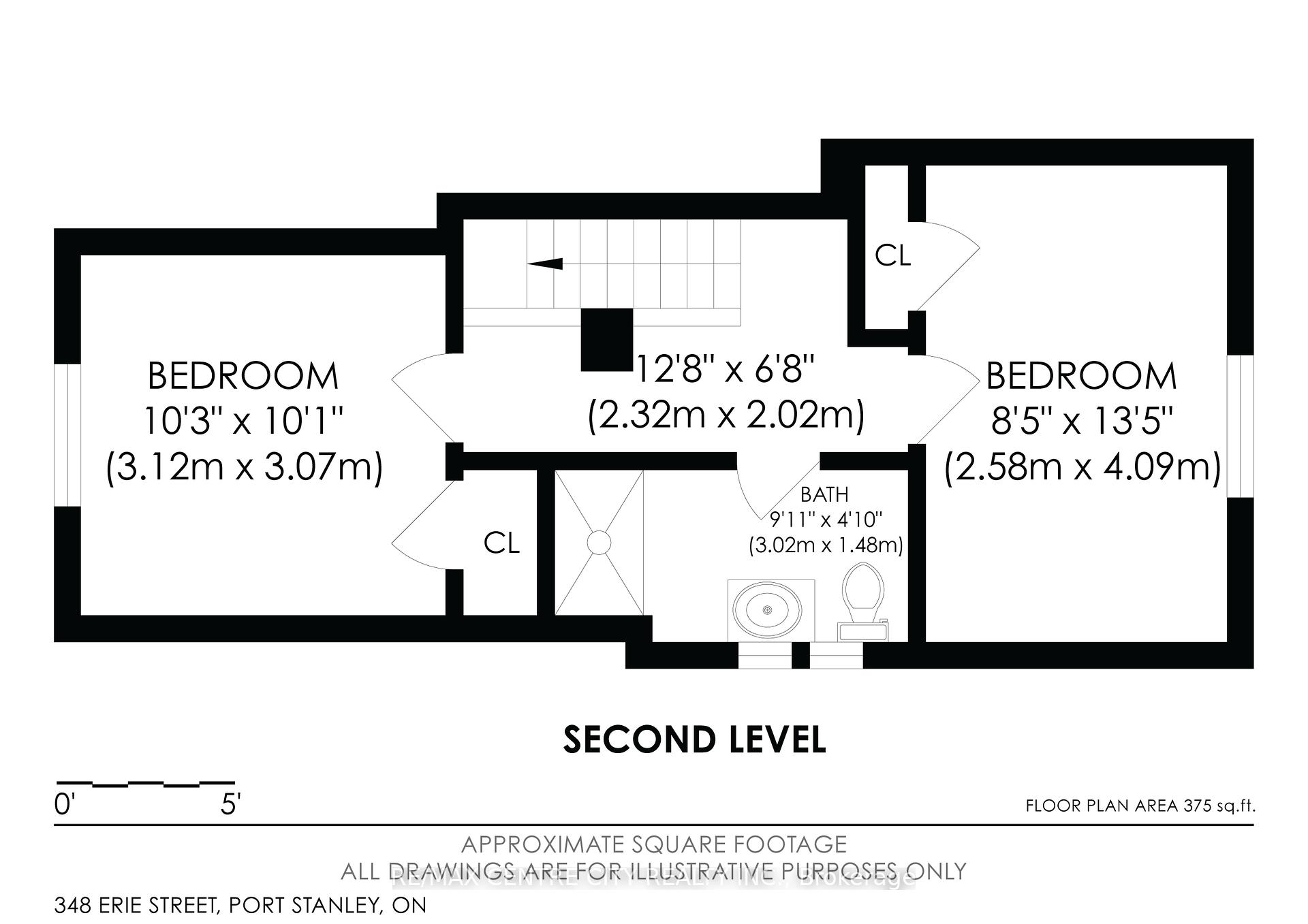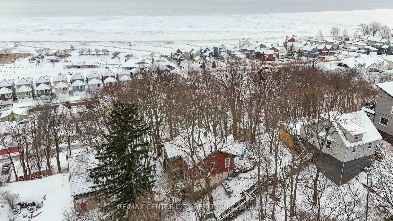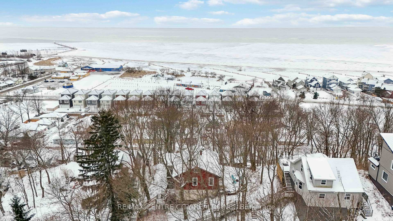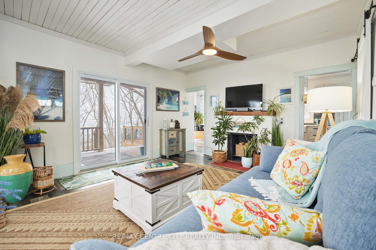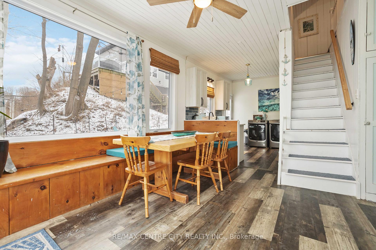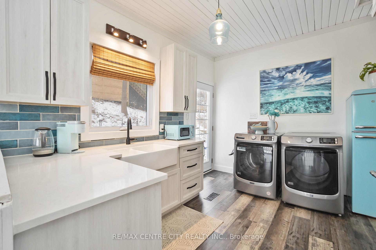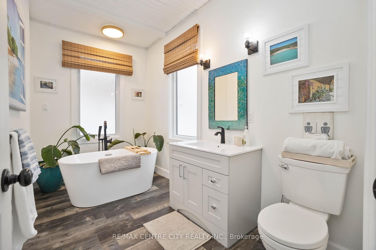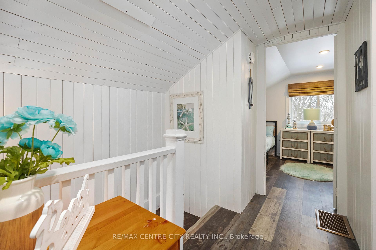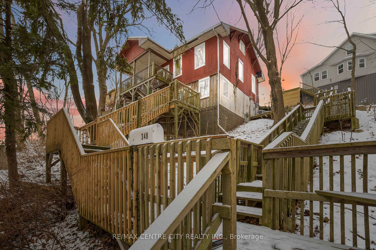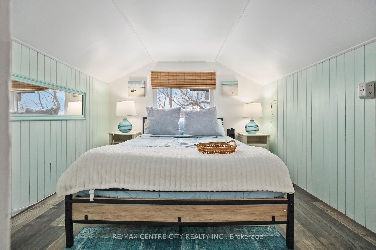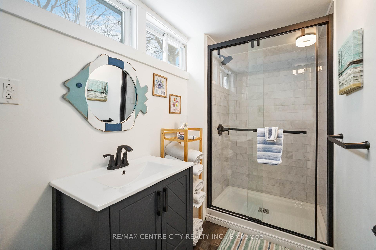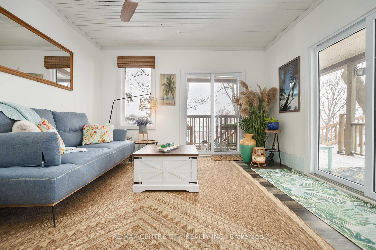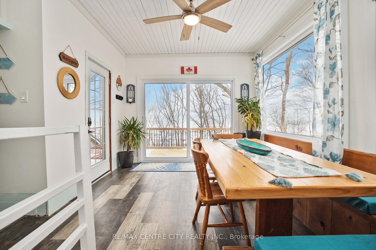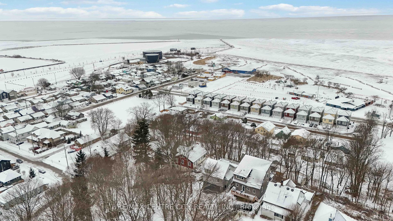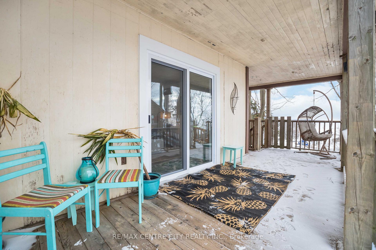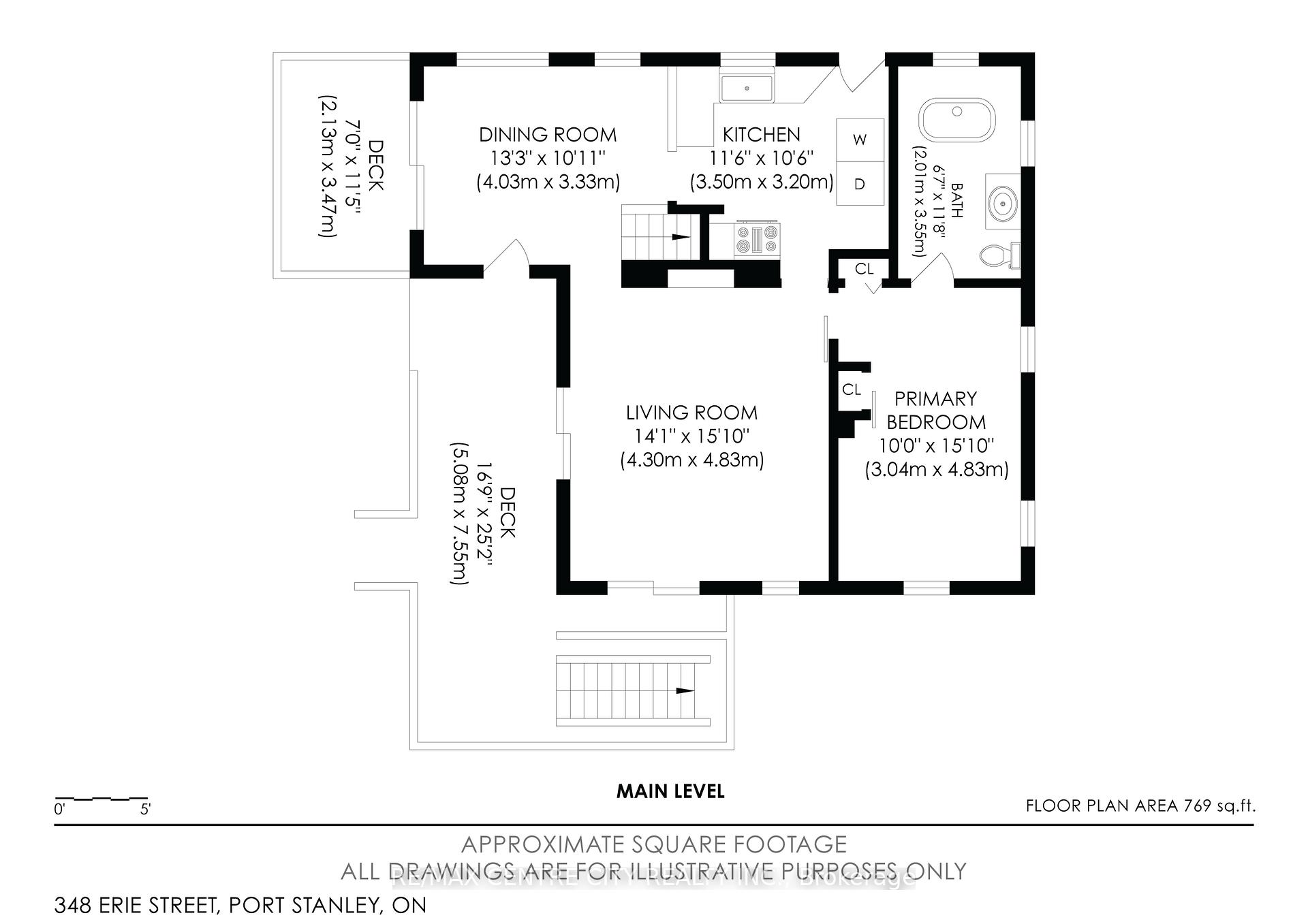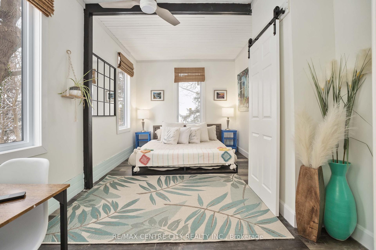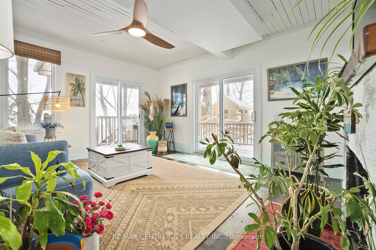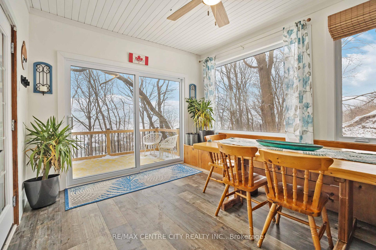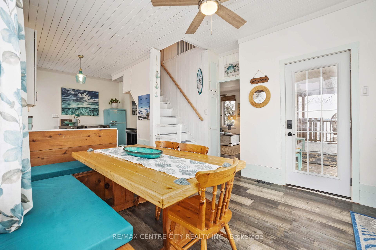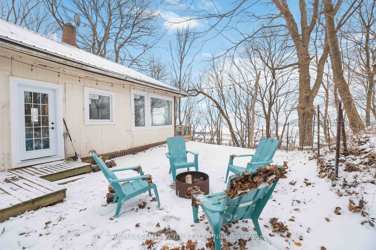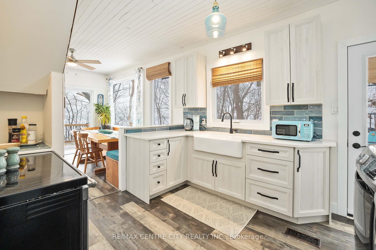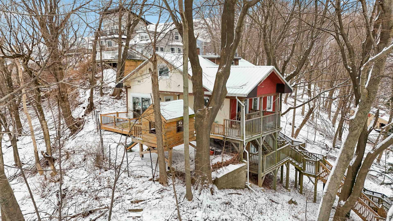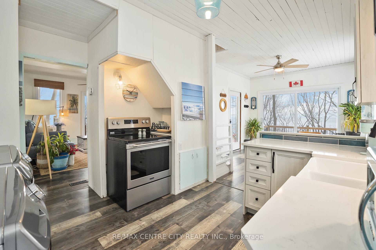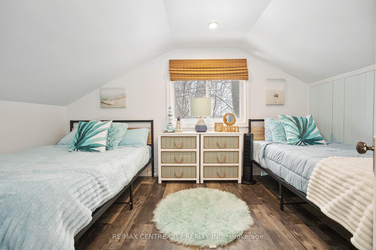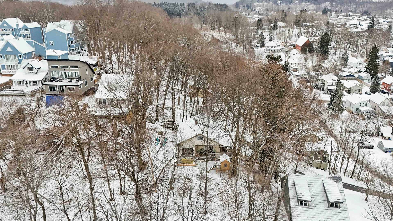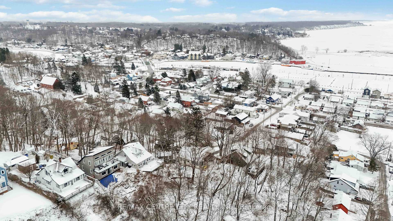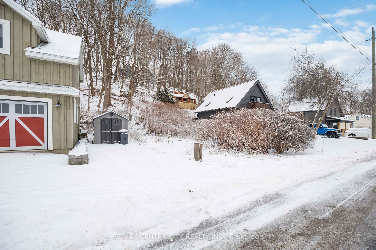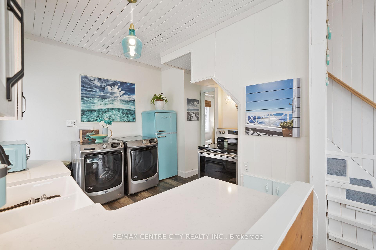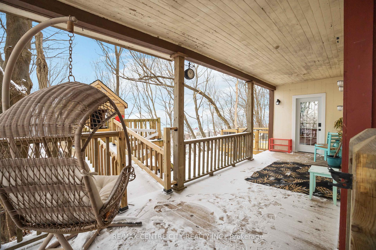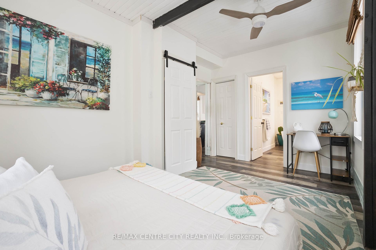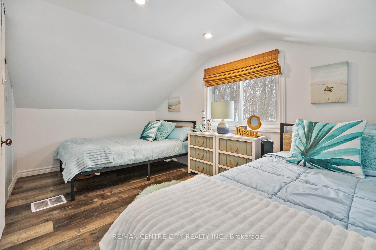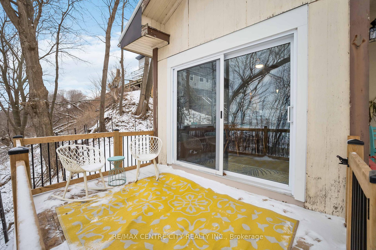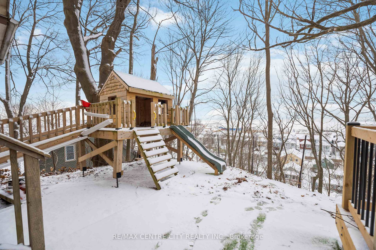$599,900
Available - For Sale
Listing ID: X12062748
348 Erie Stre , Central Elgin, N5L 1E3, Elgin
| Welcome to your treetop oasis, in the quaint community of Port Stanley. With breathtaking, panoramic views of Main Beach to the South and Little Beach to the East, this unique getaway or permanent residence will captivate you whether a peaceful retreat or a vacation adventure is on your mind. Perched and elevated amongst the trees, this is your chance to own your piece of paradise! Bright oversized windows overlook a newly built deck where you'll experience the soundtrack of waves and spectacular water vistas at this beautiful cottage. Plenty of seating in the dining area ensures a crowd can be hosted with ease. A functional kitchen includes fully updated finishes, with chic new cabinetry and stylish new appliances, as well as laundry and access to the side yard. The generous living room includes two large patio sliders with gorgeous views of the lake as well as a cozy wood-burning fireplace. The Primary bedroom includes multiple bright windows and private ensuite with a freestanding tub. Head upstairs to discover two additional bedrooms as well as an updated 3PC shower with glass enclosure. This property has recently undergone significant renovations including updated Northstar windows, luxury vinyl plank flooring, drywall, paint, metal roof, deck, and AC. The lower level is ready for your finishing touches, currently roughed in with electrical and plumbing to complete a self-contained studio apartment or added living space. Deeded parking includes space for two vehicles as well as storage shed, just steps away. A short walk brings you to the beach as well as many of Port Stanley's amazing restaurants and amenities. This property truly is a destination to appreciate, offering a unique experience as a cottage, permanent home, or short term rental opportunity. With many fabulous reviews from those who have enjoyed the space recently, it's a property that will surely appeal to a fortunate buyer or those seeking a retreat with fantastic views of Port Stanley's beach. |
| Price | $599,900 |
| Taxes: | $3079.00 |
| Assessment Year: | 2024 |
| Occupancy by: | Owner |
| Address: | 348 Erie Stre , Central Elgin, N5L 1E3, Elgin |
| Directions/Cross Streets: | Bridge St and Carlow Rd |
| Rooms: | 8 |
| Bedrooms: | 3 |
| Bedrooms +: | 0 |
| Family Room: | T |
| Basement: | Unfinished |
| Level/Floor | Room | Length(ft) | Width(ft) | Descriptions | |
| Room 1 | Main | Dining Ro | 13.22 | 10.92 | |
| Room 2 | Main | Kitchen | 11.48 | 10.5 | |
| Room 3 | Main | Living Ro | 46.25 | 49.53 | |
| Room 4 | Main | Primary B | 9.97 | 15.84 | |
| Room 5 | Main | Bathroom | 21.98 | 38.7 | |
| Room 6 | Main | Bedroom 2 | 27.88 | 44.28 | |
| Room 7 | Main | Bedroom 3 | 10.23 | 10.07 | |
| Room 8 | Main | Bathroom | 9.91 | 4.85 |
| Washroom Type | No. of Pieces | Level |
| Washroom Type 1 | 3 | Ground |
| Washroom Type 2 | 3 | Second |
| Washroom Type 3 | 0 | |
| Washroom Type 4 | 0 | |
| Washroom Type 5 | 0 |
| Total Area: | 0.00 |
| Approximatly Age: | 100+ |
| Property Type: | Detached |
| Style: | 1 1/2 Storey |
| Exterior: | Board & Batten |
| Garage Type: | None |
| (Parking/)Drive: | Private |
| Drive Parking Spaces: | 2 |
| Park #1 | |
| Parking Type: | Private |
| Park #2 | |
| Parking Type: | Private |
| Pool: | None |
| Approximatly Age: | 100+ |
| Approximatly Square Footage: | 1100-1500 |
| Property Features: | Beach, Clear View |
| CAC Included: | N |
| Water Included: | N |
| Cabel TV Included: | N |
| Common Elements Included: | N |
| Heat Included: | N |
| Parking Included: | N |
| Condo Tax Included: | N |
| Building Insurance Included: | N |
| Fireplace/Stove: | Y |
| Heat Type: | Forced Air |
| Central Air Conditioning: | Central Air |
| Central Vac: | N |
| Laundry Level: | Syste |
| Ensuite Laundry: | F |
| Sewers: | Sewer |
| Utilities-Cable: | Y |
| Utilities-Hydro: | Y |
$
%
Years
This calculator is for demonstration purposes only. Always consult a professional
financial advisor before making personal financial decisions.
| Although the information displayed is believed to be accurate, no warranties or representations are made of any kind. |
| RE/MAX CENTRE CITY REALTY INC. |
|
|

Valeria Zhibareva
Broker
Dir:
905-599-8574
Bus:
905-855-2200
Fax:
905-855-2201
| Virtual Tour | Book Showing | Email a Friend |
Jump To:
At a Glance:
| Type: | Freehold - Detached |
| Area: | Elgin |
| Municipality: | Central Elgin |
| Neighbourhood: | Port Stanley |
| Style: | 1 1/2 Storey |
| Approximate Age: | 100+ |
| Tax: | $3,079 |
| Beds: | 3 |
| Baths: | 2 |
| Fireplace: | Y |
| Pool: | None |
Locatin Map:
Payment Calculator:

