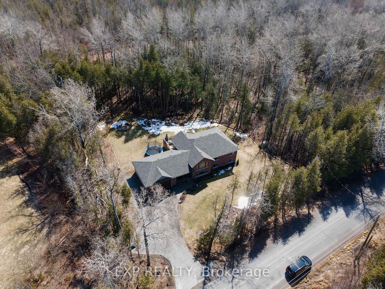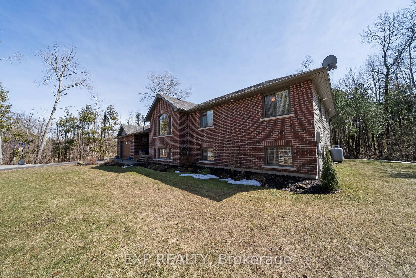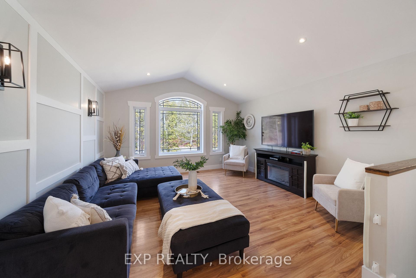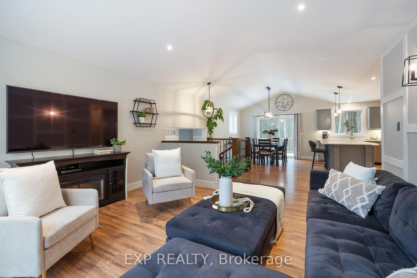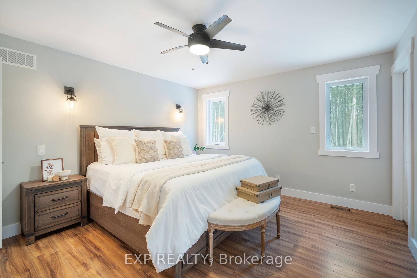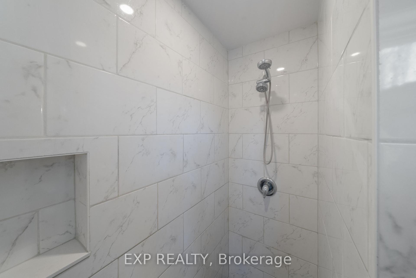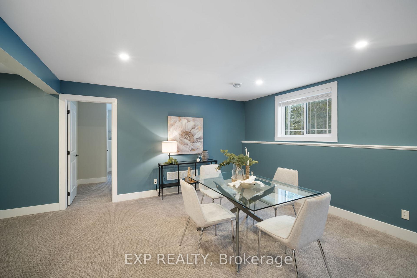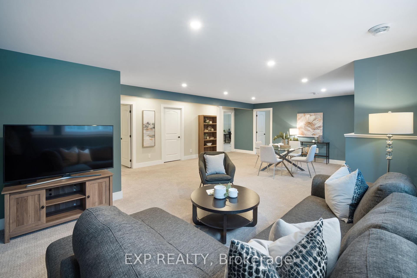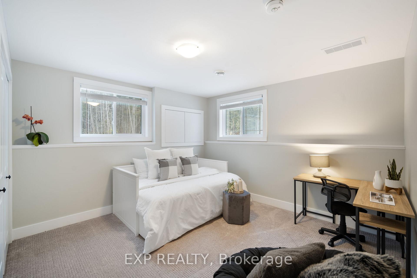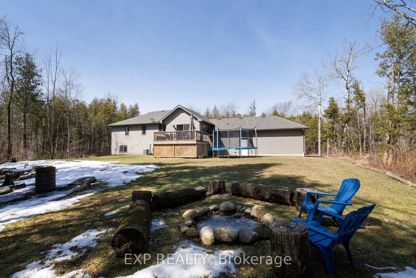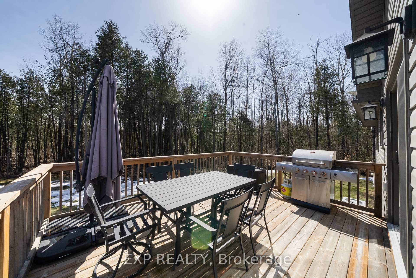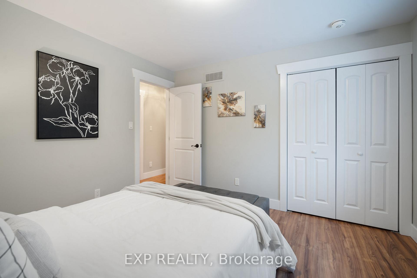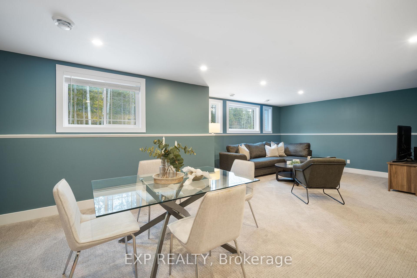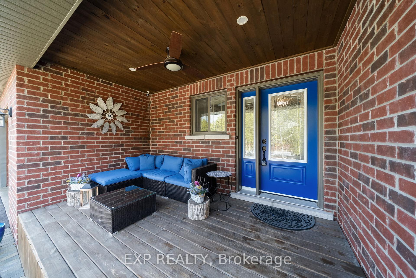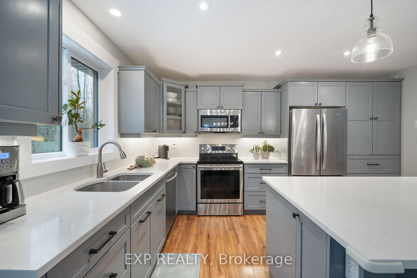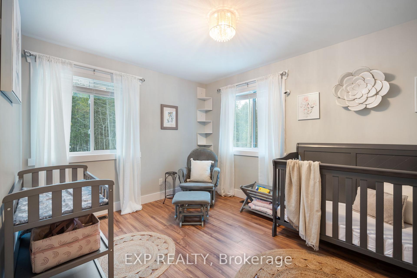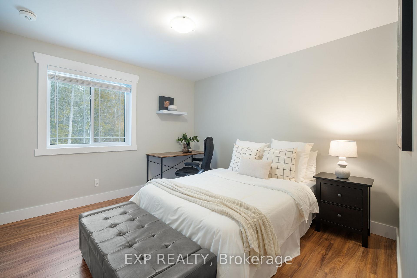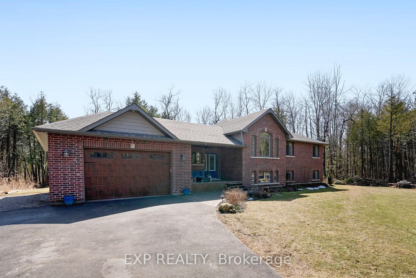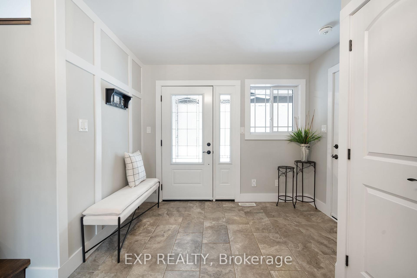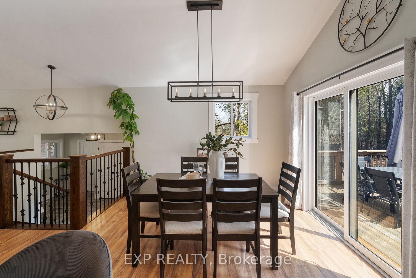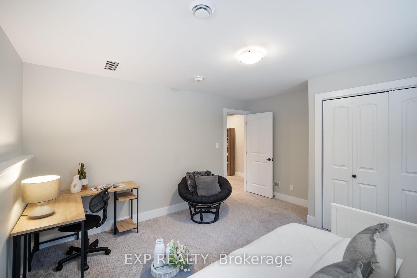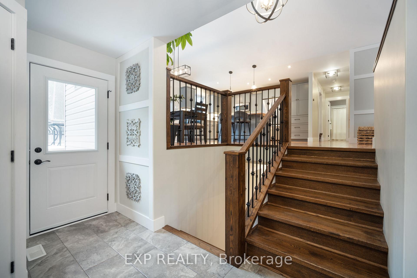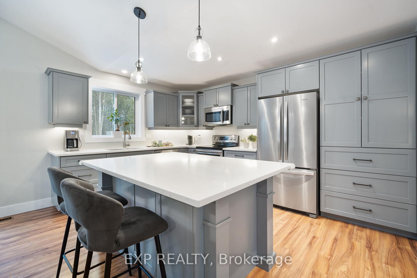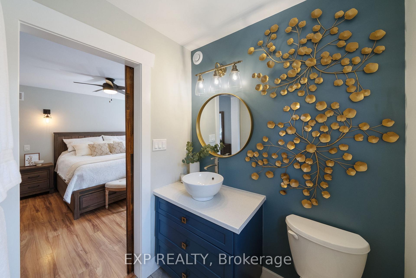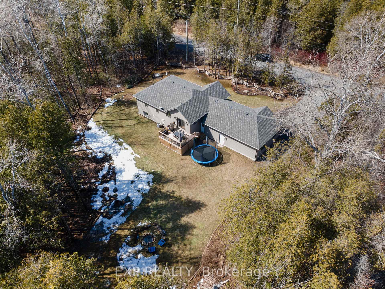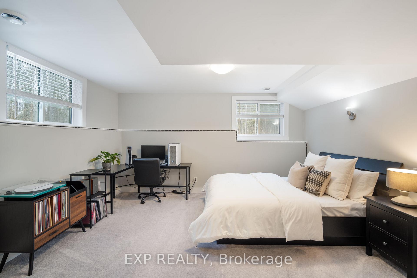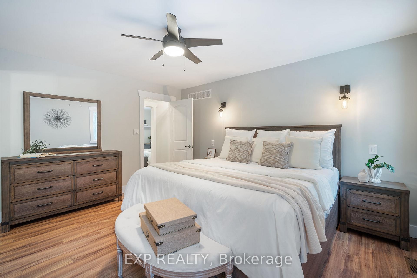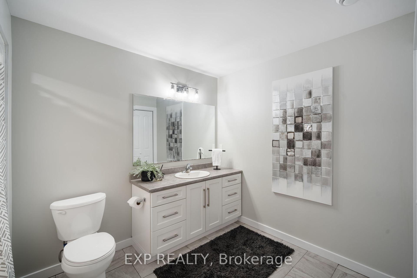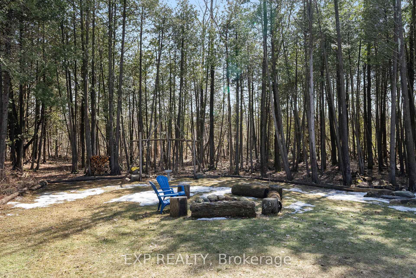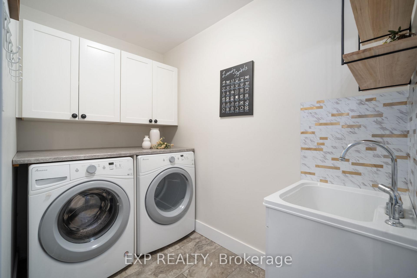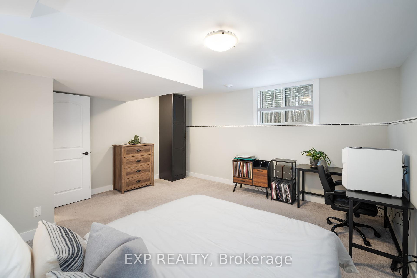$929,000
Available - For Sale
Listing ID: X12062743
15185 Little Lake Road , Brighton, K0K 1H0, Northumberland
| Built in 2019, this brick front raised bungalow offers over 3,000 sqft of finished living space on a private 2.069 acre lot. Featuring 3+2 bedrooms, 3 bathrooms, an open-concept floor plan with vaulted ceilings in the living and dining areas, plus a walkout to the back deck overlooking the woods. The main-floor primary suite features a 3-piece ensuite and walk-in closet, with large additional bedrooms completing the space. The fully finished basement provides two more bedrooms, a bathroom, large windows and a spacious recreation room, perfect for family living, entertaining or a multigenerational setup leveraging the raised bungalow floor plan. Set in a quiet area, this home is just 5 minutes from the 401, downtown Brighton, and Little Lake ideal for swimming and fishing. Don't miss your chance with this one! |
| Price | $929,000 |
| Taxes: | $5346.99 |
| Assessment Year: | 2024 |
| Occupancy by: | Owner |
| Address: | 15185 Little Lake Road , Brighton, K0K 1H0, Northumberland |
| Acreage: | 2-4.99 |
| Directions/Cross Streets: | Trent Valley Rd./Lake Rd. |
| Rooms: | 9 |
| Rooms +: | 5 |
| Bedrooms: | 3 |
| Bedrooms +: | 2 |
| Family Room: | F |
| Basement: | Full, Finished |
| Level/Floor | Room | Length(ft) | Width(ft) | Descriptions | |
| Room 1 | Main | Living Ro | 14.24 | 18.34 | |
| Room 2 | Main | Dining Ro | 11.58 | 14.99 | |
| Room 3 | Main | Kitchen | 10.33 | 14.99 | |
| Room 4 | Main | Bathroom | 8.59 | 5.08 | 4 Pc Bath |
| Room 5 | Main | Primary B | 12.4 | 14.66 | |
| Room 6 | Main | Bathroom | 5.51 | 7.9 | 3 Pc Ensuite |
| Room 7 | Main | Bedroom 2 | 12.17 | 11.68 | |
| Room 8 | Main | Bedroom 3 | 10.92 | 11.68 | |
| Room 9 | Basement | Bedroom 4 | 16.24 | 14.66 | |
| Room 10 | Basement | Bedroom 5 | 12.33 | 13.84 | |
| Room 11 | Basement | Bathroom | 10.33 | 11.32 | 4 Pc Bath |
| Washroom Type | No. of Pieces | Level |
| Washroom Type 1 | 4 | Main |
| Washroom Type 2 | 3 | Main |
| Washroom Type 3 | 4 | Basement |
| Washroom Type 4 | 0 | |
| Washroom Type 5 | 0 |
| Total Area: | 0.00 |
| Approximatly Age: | 6-15 |
| Property Type: | Detached |
| Style: | Bungalow-Raised |
| Exterior: | Brick, Vinyl Siding |
| Garage Type: | Attached |
| (Parking/)Drive: | Private |
| Drive Parking Spaces: | 6 |
| Park #1 | |
| Parking Type: | Private |
| Park #2 | |
| Parking Type: | Private |
| Pool: | None |
| Approximatly Age: | 6-15 |
| Approximatly Square Footage: | 1500-2000 |
| CAC Included: | N |
| Water Included: | N |
| Cabel TV Included: | N |
| Common Elements Included: | N |
| Heat Included: | N |
| Parking Included: | N |
| Condo Tax Included: | N |
| Building Insurance Included: | N |
| Fireplace/Stove: | N |
| Heat Type: | Forced Air |
| Central Air Conditioning: | Central Air |
| Central Vac: | Y |
| Laundry Level: | Syste |
| Ensuite Laundry: | F |
| Elevator Lift: | False |
| Sewers: | Septic |
| Water: | Dug Well |
| Water Supply Types: | Dug Well |
| Utilities-Cable: | N |
| Utilities-Hydro: | Y |
$
%
Years
This calculator is for demonstration purposes only. Always consult a professional
financial advisor before making personal financial decisions.
| Although the information displayed is believed to be accurate, no warranties or representations are made of any kind. |
| EXP REALTY |
|
|

Valeria Zhibareva
Broker
Dir:
905-599-8574
Bus:
905-855-2200
Fax:
905-855-2201
| Virtual Tour | Book Showing | Email a Friend |
Jump To:
At a Glance:
| Type: | Freehold - Detached |
| Area: | Northumberland |
| Municipality: | Brighton |
| Neighbourhood: | Rural Brighton |
| Style: | Bungalow-Raised |
| Approximate Age: | 6-15 |
| Tax: | $5,346.99 |
| Beds: | 3+2 |
| Baths: | 3 |
| Fireplace: | N |
| Pool: | None |
Locatin Map:
Payment Calculator:

