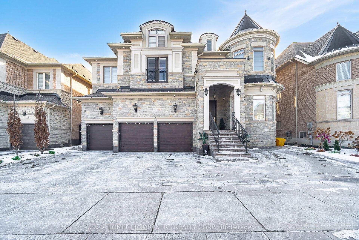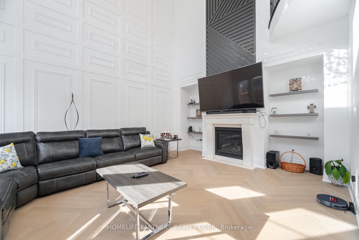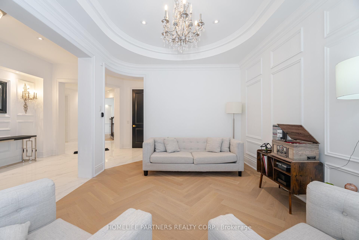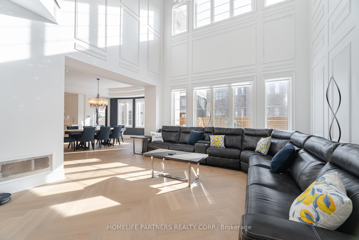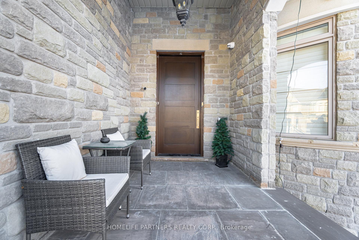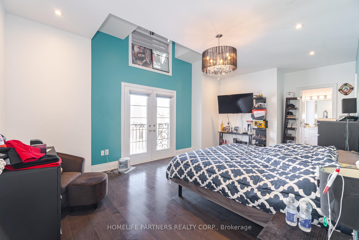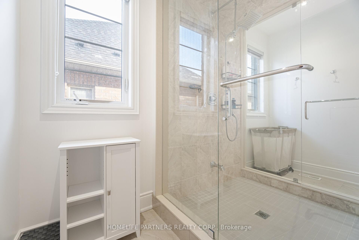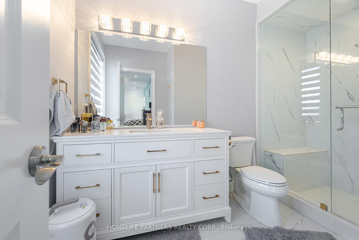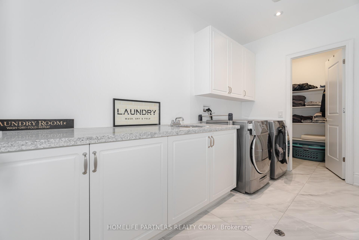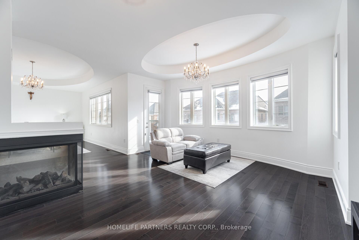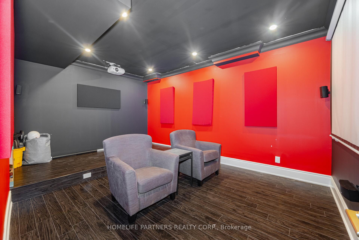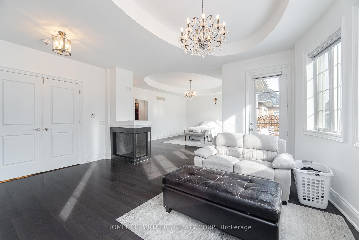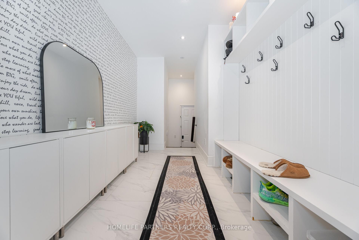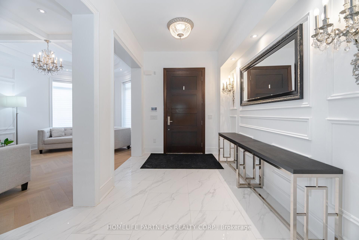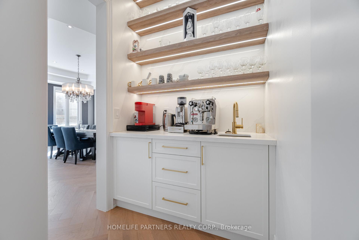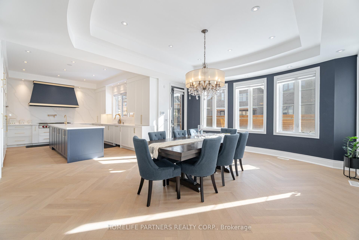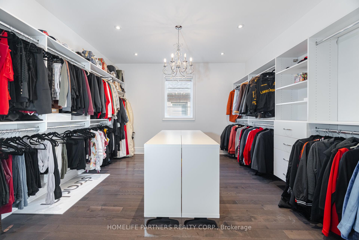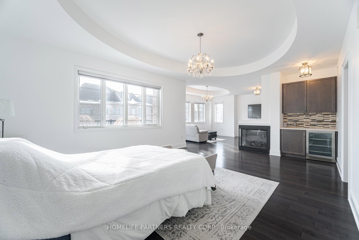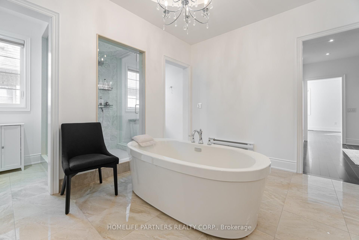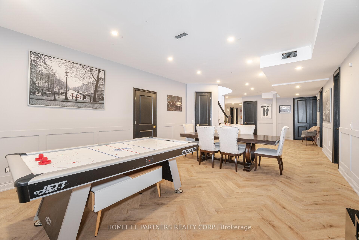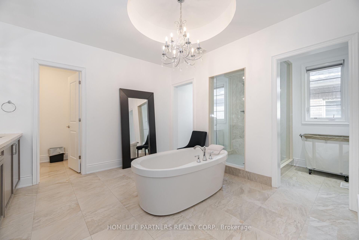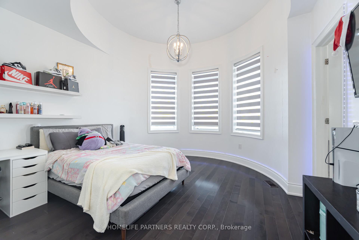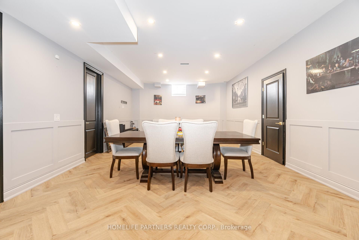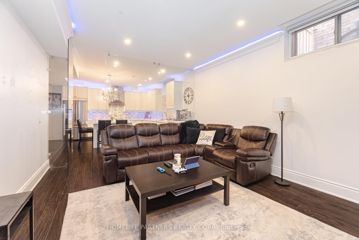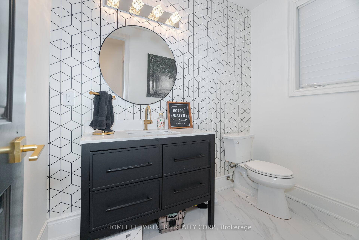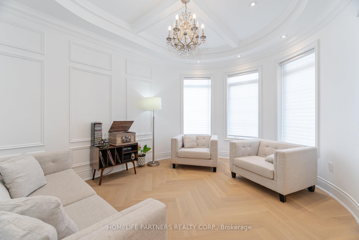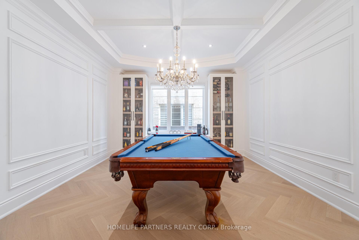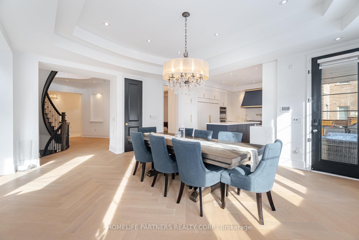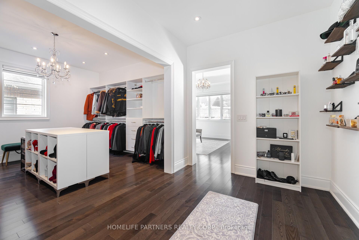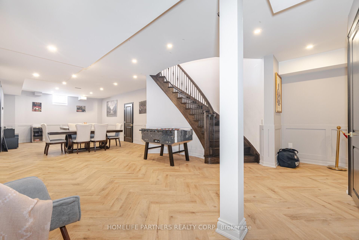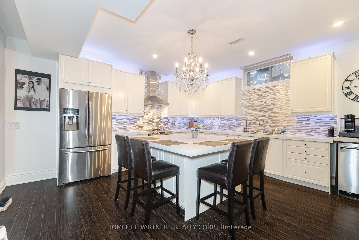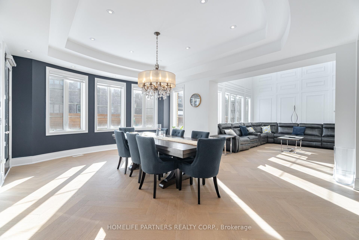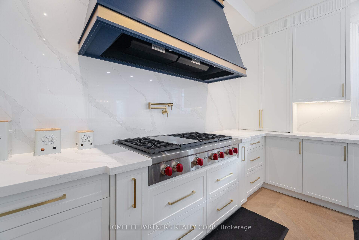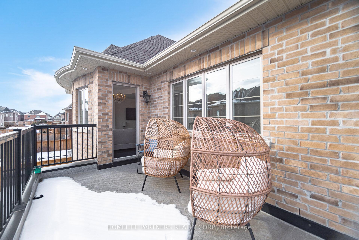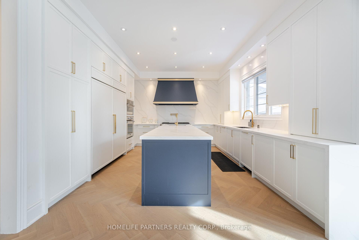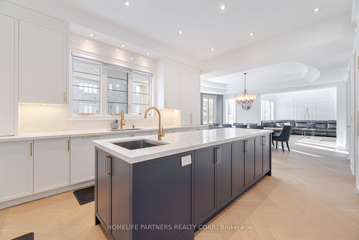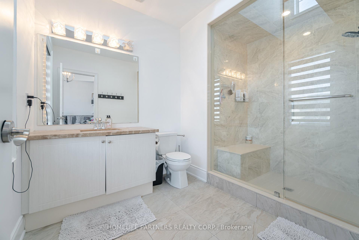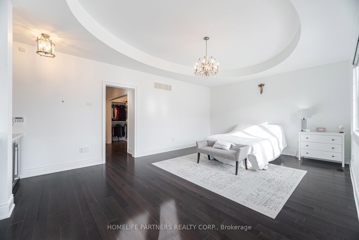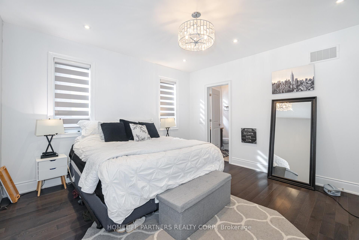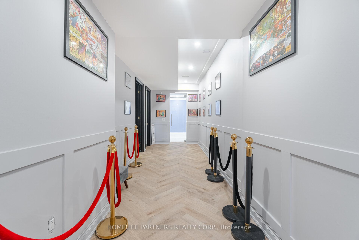$3,398,000
Available - For Sale
Listing ID: N11969605
11 Glen Abbey Trai , Vaughan, L4H 4K4, York
| Exquisite custom home in prestigious Kleinburg. This masterpiece boasts a finished basement, sophisticated design, and superior craftsmanship. The interlock driveway(2022) leads to a 3 car garage. Professional landscaping, and inground pool(2022). Breathtaking interior featuring custom ceilings, intricate woodwork, panel molding, and wainscoting, all complemented by herringbone hardwood flooring(2024). State-of-the-art gourmet kitchen (2024) with quartz countertops and backsplash(2024) is a chefs dream, fully equipped with premium appliances, including SubZero side by side 72" Fridge/Freezer(2024), WOLF 6 burner + Griddle stove top(2024), and BOSCH dishwasher(2024). Private home theater with acoustic sound panels. Remote-controlled blinds, elegant light fixtures throughout. Three car garage offers flush mount electric garage door openers, pot lights, laundry sink, epoxy-finished flooring and a fresh air ventilation system. Backyard oasis, interlocking stone extends throughout, leading to saltwater pool(2022), a jewel-stone veranda with outdoor speakers, gas hookup, and an outdoor washroom. Exposed aggregate on both sides of the home enhances curb appeal, while landscape lighting creates an enchanting ambiance. Tankless water heater, fresh air ventilation system. Luxury, innovation, and sophistication await. |
| Price | $3,398,000 |
| Taxes: | $11906.27 |
| Occupancy by: | Owner |
| Address: | 11 Glen Abbey Trai , Vaughan, L4H 4K4, York |
| Directions/Cross Streets: | Hwy 27 & Major Mackenzie |
| Rooms: | 10 |
| Bedrooms: | 4 |
| Bedrooms +: | 2 |
| Family Room: | T |
| Basement: | Finished, Separate Ent |
| Level/Floor | Room | Length(ft) | Width(ft) | Descriptions | |
| Room 1 | Ground | Kitchen | 17.19 | 4.59 | Hardwood Floor, Quartz Counter, Centre Island |
| Room 2 | Ground | Breakfast | 16.01 | 10 | Hardwood Floor, W/O To Pool, Open Concept |
| Room 3 | Ground | Dining Ro | 16.01 | 9.18 | Hardwood Floor, Coffered Ceiling(s), Large Window |
| Room 4 | Ground | Living Ro | 16.01 | 12 | Hardwood Floor, Coffered Ceiling(s), Large Window |
| Room 5 | Ground | Library | 16.01 | 12 | Hardwood Floor, French Doors, Large Window |
| Room 6 | Ground | Great Roo | 20.01 | 14.99 | Hardwood Floor, Open Concept, Gas Fireplace |
| Room 7 | Second | Primary B | 20.99 | 14.6 | Hardwood Floor, Walk-In Closet(s), 2 Way Fireplace |
| Room 8 | Second | Sitting | 16.99 | 16.01 | Hardwood Floor, Combined w/Primary, 3 Pc Ensuite |
| Room 9 | Second | Bedroom 2 | 18.2 | 12.99 | Hardwood Floor, Walk-In Closet(s), 3 Pc Ensuite |
| Room 10 | Second | Bedroom 3 | 16.01 | 12.99 | Hardwood Floor, Walk-In Closet(s), 3 Pc Ensuite |
| Room 11 | Second | Bedroom 4 | 14.01 | 14.01 | Hardwood Floor, Closet, Large Window |
| Room 12 | Basement | Recreatio | 36.08 | 15.09 | Hardwood Floor, Pot Lights, Wainscoting |
| Room 13 | Basement | Kitchen | 15.42 | 14.76 | Combined w/Kitchen, Recessed Lighting, Pot Lights |
| Room 14 | Basement | Family Ro | 16.01 | 14.17 | Stainless Steel Appl, Quartz Counter, Custom Backsplash |
| Washroom Type | No. of Pieces | Level |
| Washroom Type 1 | 2 | Main |
| Washroom Type 2 | 5 | Second |
| Washroom Type 3 | 3 | Second |
| Washroom Type 4 | 3 | Basement |
| Washroom Type 5 | 0 |
| Total Area: | 0.00 |
| Approximatly Age: | 6-15 |
| Property Type: | Detached |
| Style: | 2-Storey |
| Exterior: | Brick |
| Garage Type: | Attached |
| (Parking/)Drive: | Private |
| Drive Parking Spaces: | 3 |
| Park #1 | |
| Parking Type: | Private |
| Park #2 | |
| Parking Type: | Private |
| Pool: | Inground |
| Approximatly Age: | 6-15 |
| CAC Included: | N |
| Water Included: | N |
| Cabel TV Included: | N |
| Common Elements Included: | N |
| Heat Included: | N |
| Parking Included: | N |
| Condo Tax Included: | N |
| Building Insurance Included: | N |
| Fireplace/Stove: | Y |
| Heat Type: | Forced Air |
| Central Air Conditioning: | Central Air |
| Central Vac: | N |
| Laundry Level: | Syste |
| Ensuite Laundry: | F |
| Sewers: | Sewer |
$
%
Years
This calculator is for demonstration purposes only. Always consult a professional
financial advisor before making personal financial decisions.
| Although the information displayed is believed to be accurate, no warranties or representations are made of any kind. |
| HOMELIFE PARTNERS REALTY CORP. |
|
|

Valeria Zhibareva
Broker
Dir:
905-599-8574
Bus:
905-855-2200
Fax:
905-855-2201
| Virtual Tour | Book Showing | Email a Friend |
Jump To:
At a Glance:
| Type: | Freehold - Detached |
| Area: | York |
| Municipality: | Vaughan |
| Neighbourhood: | Kleinburg |
| Style: | 2-Storey |
| Approximate Age: | 6-15 |
| Tax: | $11,906.27 |
| Beds: | 4+2 |
| Baths: | 6 |
| Fireplace: | Y |
| Pool: | Inground |
Locatin Map:
Payment Calculator:

