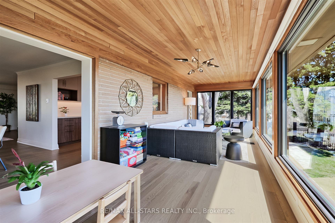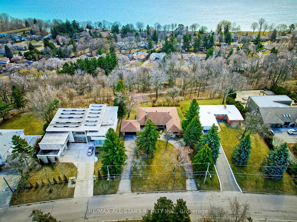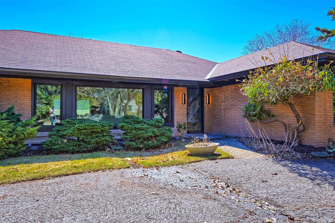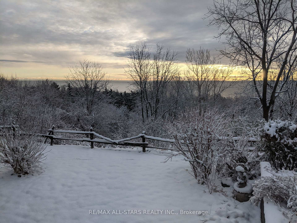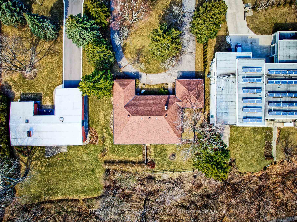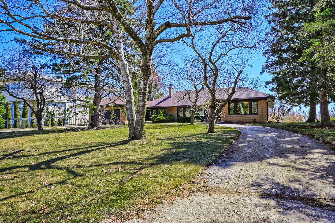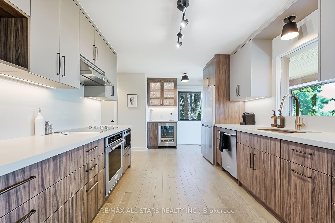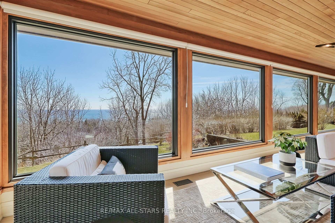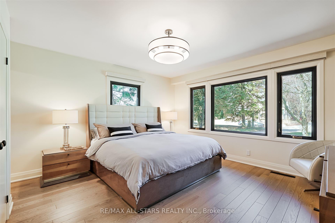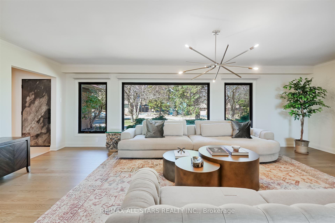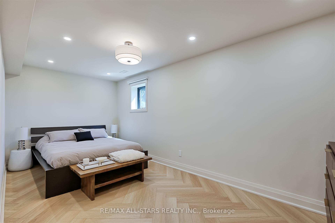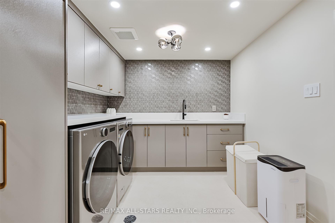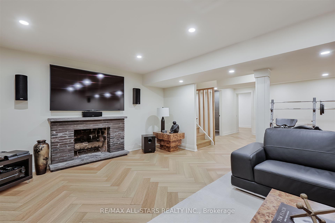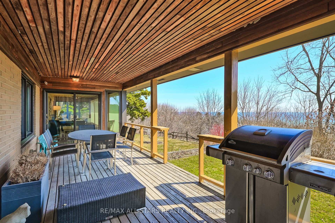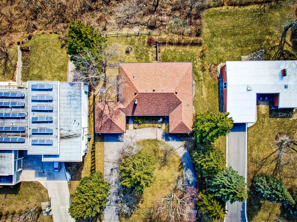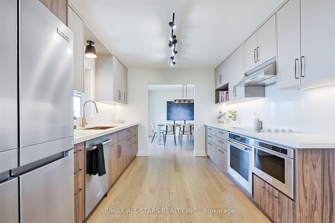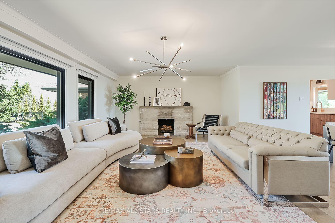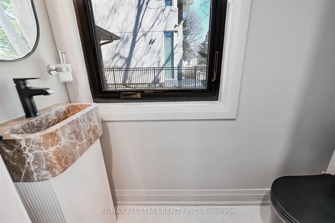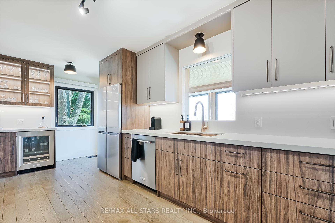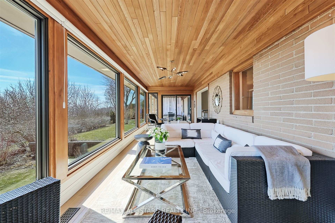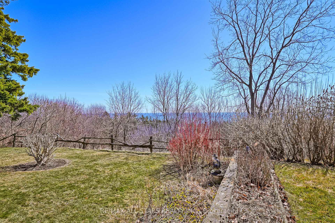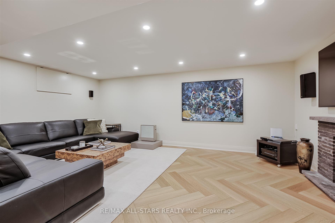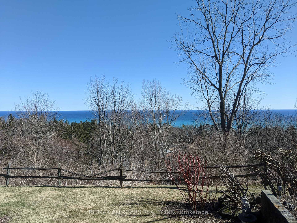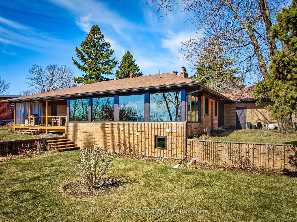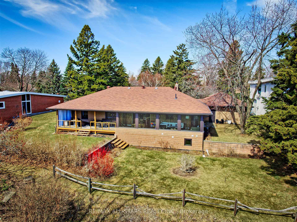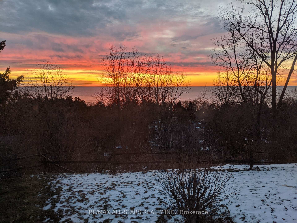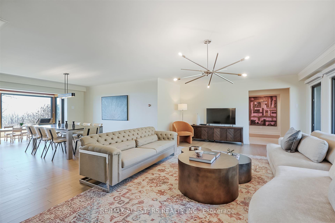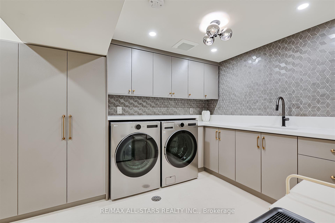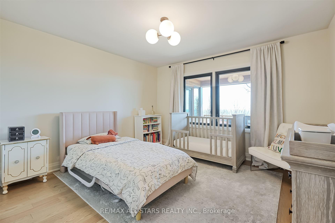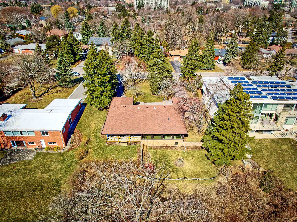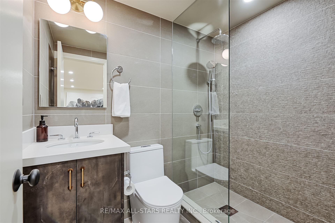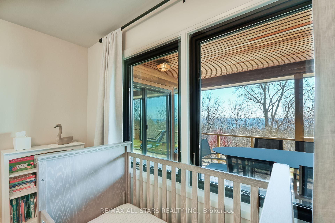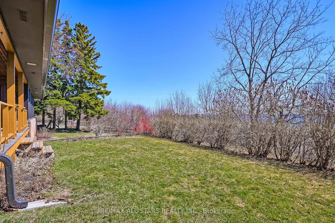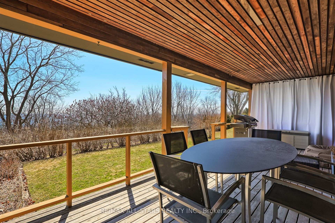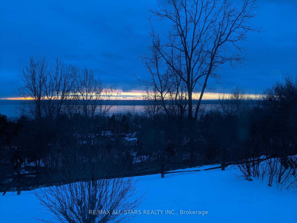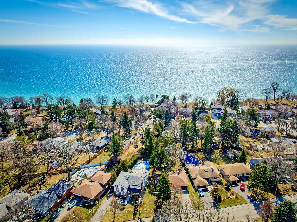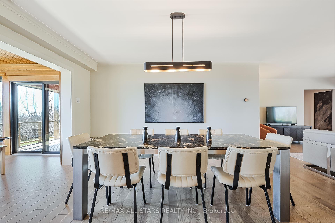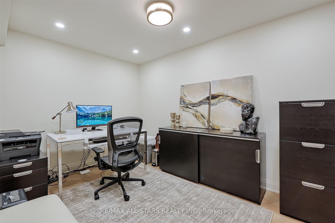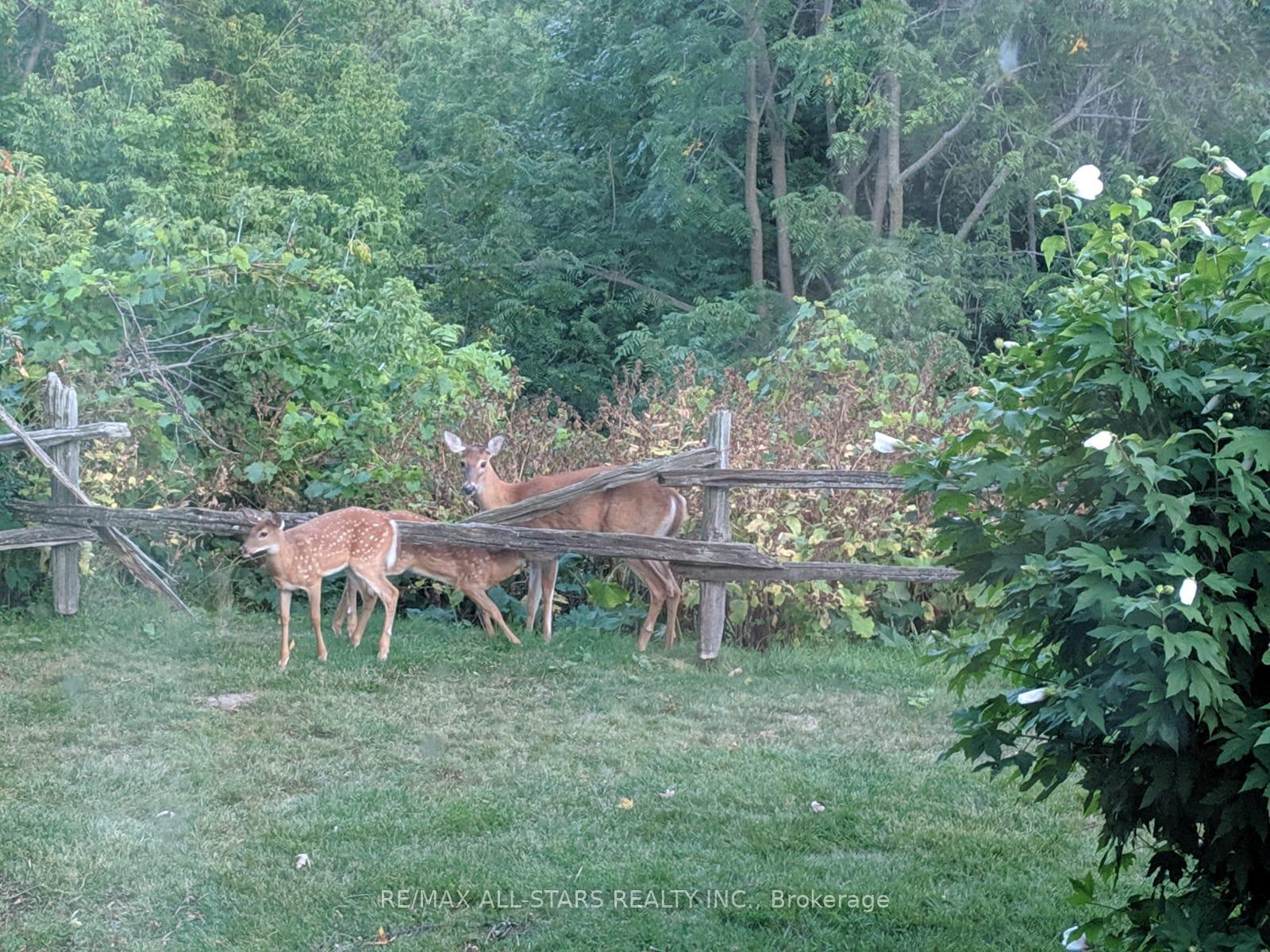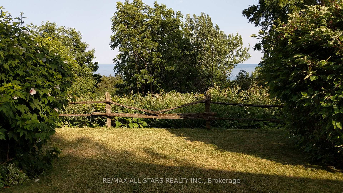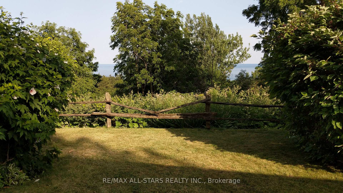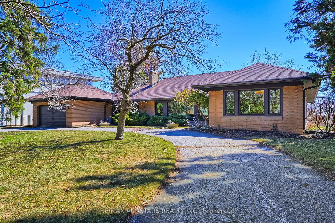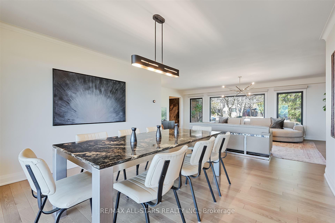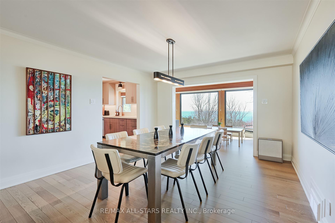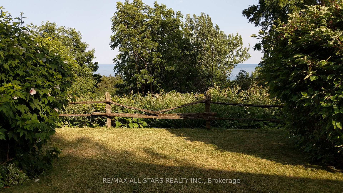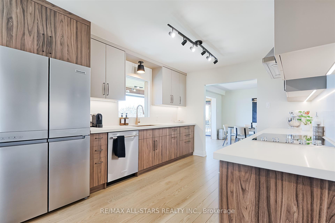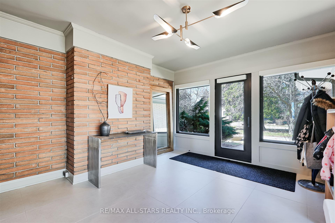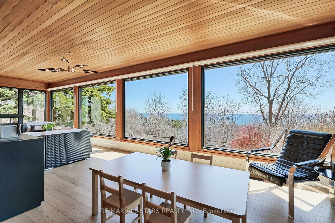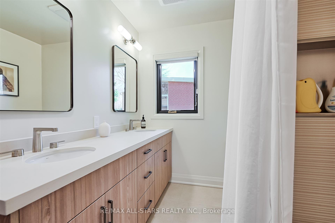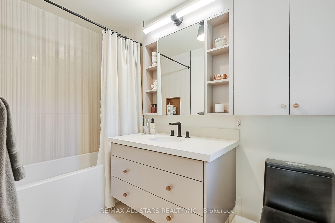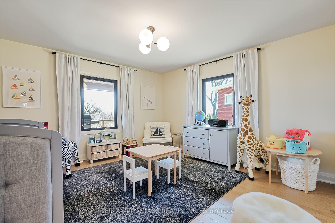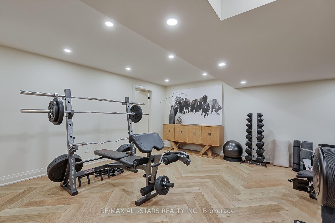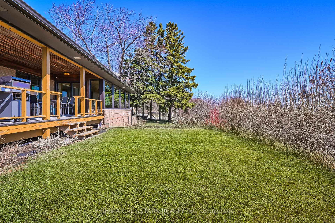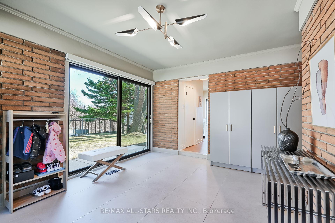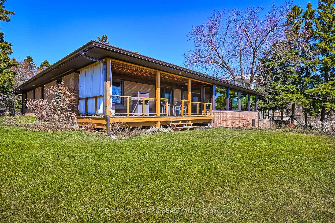$3,595,000
Available - For Sale
Listing ID: E12062682
61 Hill Cres , Toronto, M1M 1J3, Toronto
| Discover the Unparalleled "Lakefront" Lifestyle at 61 Hill Crescent, the Most Coveted Address in the Bluffs! This Stunning Ranch Bungalow is Perfectly Positioned on a Magnificent 100 X 220-foot Lot, Offering Breathtaking, Unobstructed Lake Views All Year Round. With an Elegant Circular Driveway, a Spacious Double-car Garage, and Two Convenient Entrances, One Through the Main Door and Another Through the Mudroom, This Property Seamlessly Combines Style and Functionality. Step Inside an Expansive 2,182 Square Feet (Above Grade) of Exquisite Living Space Featuring Meticulously Crafted Custom Finishes That Exude Peace and Tranquility. The Open-concept Main Floor is Designed for Effortless, Everyday Living. Imagine Unwinding in the Sunroom, a True Gem Where You Can Soak in Spectacular Sunsets and Embrace the Beauty of Nature, Surrounded by Vibrant Wildlife, Mature Trees, and the Stunning Vistas of Lake Ontario. The Thoughtfully Arranged Three Bedrooms, Located on One Side of the Home, Provide an Oasis of Privacy. The Fully Finished Basement Also Opens Up Even More Possibilities for Your Dream Living Space. This Exceptional Residence Invites You to Experience the Ultimate Lifestyle on Hill Crescent. Shows 10+ |
| Price | $3,595,000 |
| Taxes: | $10508.00 |
| Occupancy by: | Owner |
| Address: | 61 Hill Cres , Toronto, M1M 1J3, Toronto |
| Directions/Cross Streets: | Hill Cres / Lake Ontario |
| Rooms: | 8 |
| Rooms +: | 5 |
| Bedrooms: | 3 |
| Bedrooms +: | 0 |
| Family Room: | T |
| Basement: | Finished |
| Level/Floor | Room | Length(ft) | Width(ft) | Descriptions | |
| Room 1 | Main | Mud Room | 12.53 | 14.46 | Sliding Doors |
| Room 2 | Main | Living Ro | 24.11 | 14.46 | Hardwood Floor, Fireplace, Open Concept |
| Room 3 | Main | Dining Ro | 12.33 | 14.3 | Hardwood Floor, Open Concept |
| Room 4 | Main | Kitchen | 18.07 | 14.14 | Hardwood Floor, Stainless Steel Appl, Overlook Water |
| Room 5 | Main | Sunroom | 31.19 | 9.18 | Hardwood Floor, W/O To Deck, Overlook Water |
| Room 6 | Main | Primary B | 14.04 | 15.32 | Hardwood Floor, Double Closet, 4 Pc Ensuite |
| Room 7 | Main | Bedroom 2 | 13.05 | 13.45 | Hardwood Floor, Double Closet, Overlook Water |
| Room 8 | Main | Bedroom 3 | 12.56 | 11.81 | Hardwood Floor, Double Closet, Overlook Water |
| Room 9 | Basement | Recreatio | 19.91 | 14.1 | Vinyl Floor, Fireplace, Pot Lights |
| Room 10 | Basement | Exercise | 22.7 | 13.48 | Vinyl Floor, Pot Lights |
| Room 11 | Basement | Bedroom | 17.97 | 9.64 | Vinyl Floor, Window, Pot Lights |
| Room 12 | Basement | Office | 12 | 9.64 | Vinyl Floor, Pot Lights |
| Washroom Type | No. of Pieces | Level |
| Washroom Type 1 | 2 | Main |
| Washroom Type 2 | 4 | Main |
| Washroom Type 3 | 5 | Main |
| Washroom Type 4 | 4 | Basement |
| Washroom Type 5 | 0 |
| Total Area: | 0.00 |
| Property Type: | Detached |
| Style: | Bungalow |
| Exterior: | Brick |
| Garage Type: | Attached |
| (Parking/)Drive: | Circular D |
| Drive Parking Spaces: | 10 |
| Park #1 | |
| Parking Type: | Circular D |
| Park #2 | |
| Parking Type: | Circular D |
| Pool: | None |
| Approximatly Square Footage: | 2000-2500 |
| Property Features: | Lake/Pond, Wooded/Treed |
| CAC Included: | N |
| Water Included: | N |
| Cabel TV Included: | N |
| Common Elements Included: | N |
| Heat Included: | N |
| Parking Included: | N |
| Condo Tax Included: | N |
| Building Insurance Included: | N |
| Fireplace/Stove: | Y |
| Heat Type: | Forced Air |
| Central Air Conditioning: | Central Air |
| Central Vac: | N |
| Laundry Level: | Syste |
| Ensuite Laundry: | F |
| Sewers: | Sewer |
$
%
Years
This calculator is for demonstration purposes only. Always consult a professional
financial advisor before making personal financial decisions.
| Although the information displayed is believed to be accurate, no warranties or representations are made of any kind. |
| RE/MAX ALL-STARS REALTY INC. |
|
|

Valeria Zhibareva
Broker
Dir:
905-599-8574
Bus:
905-855-2200
Fax:
905-855-2201
| Virtual Tour | Book Showing | Email a Friend |
Jump To:
At a Glance:
| Type: | Freehold - Detached |
| Area: | Toronto |
| Municipality: | Toronto E08 |
| Neighbourhood: | Scarborough Village |
| Style: | Bungalow |
| Tax: | $10,508 |
| Beds: | 3 |
| Baths: | 4 |
| Fireplace: | Y |
| Pool: | None |
Locatin Map:
Payment Calculator:

