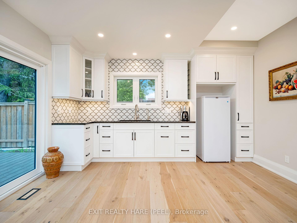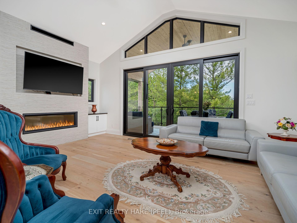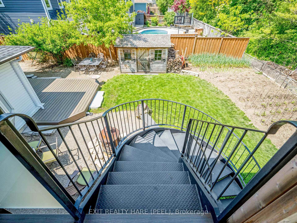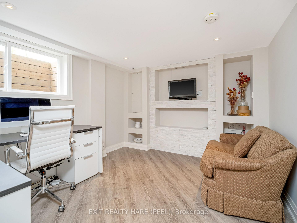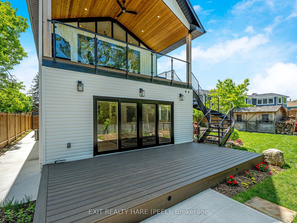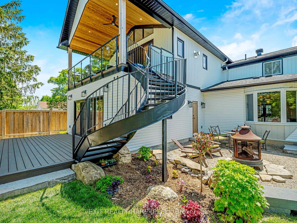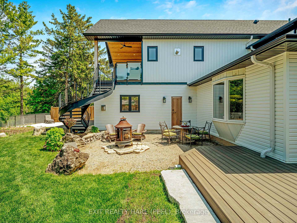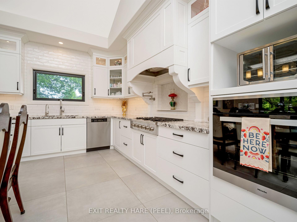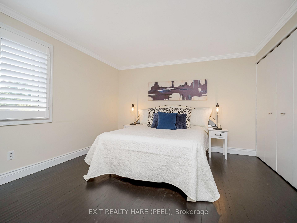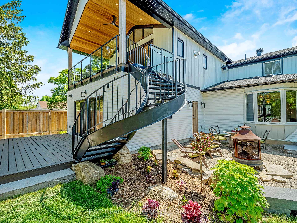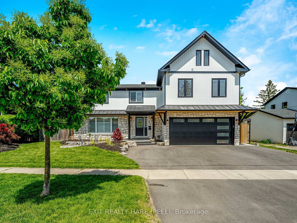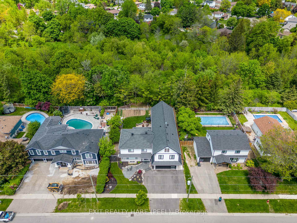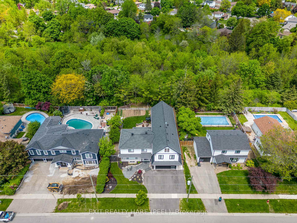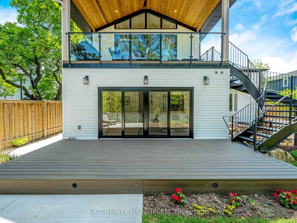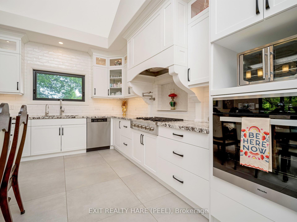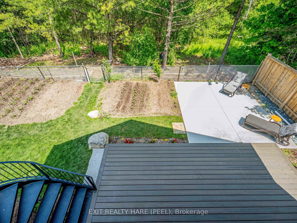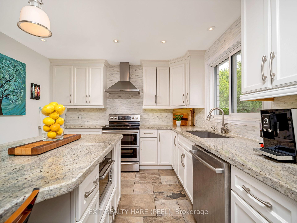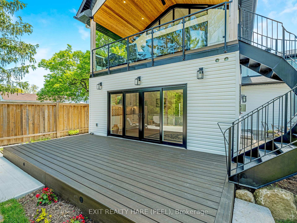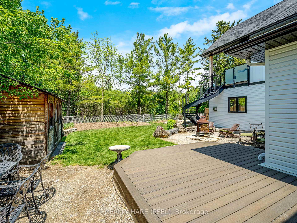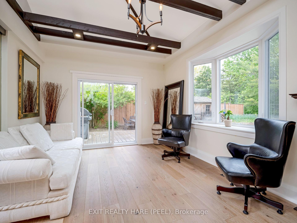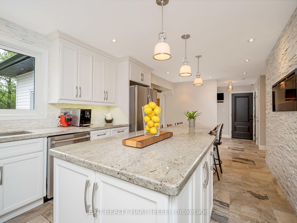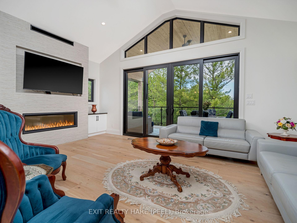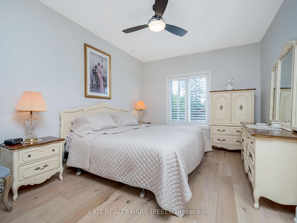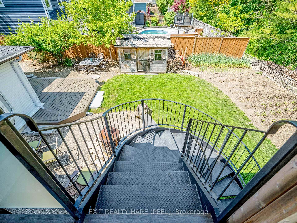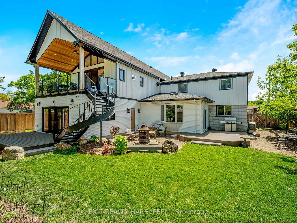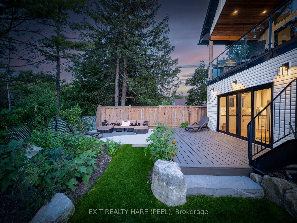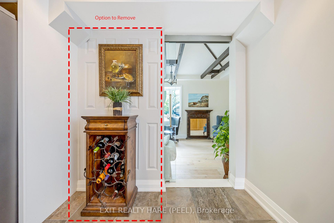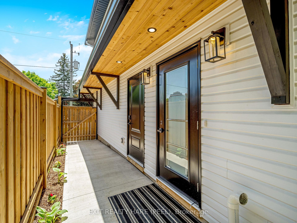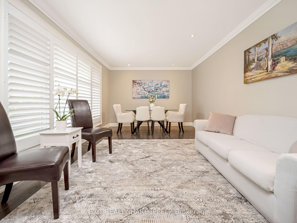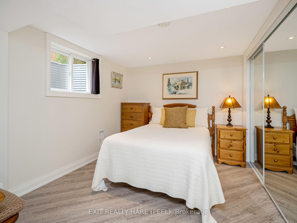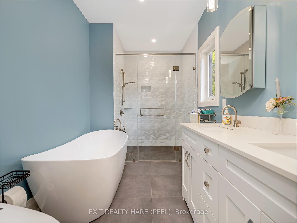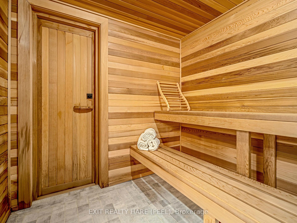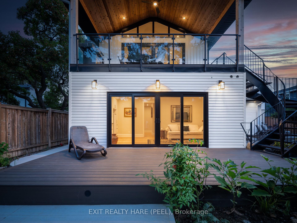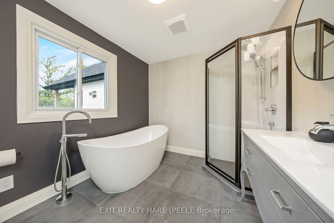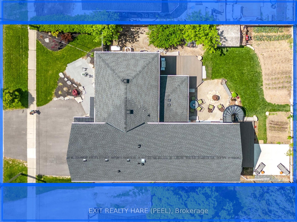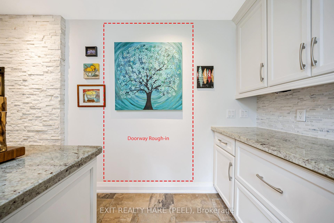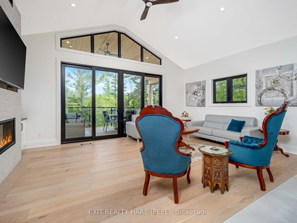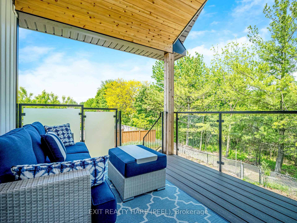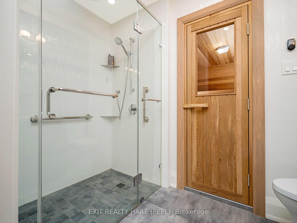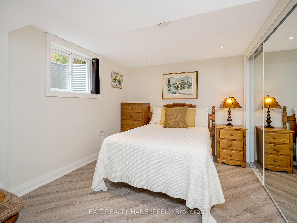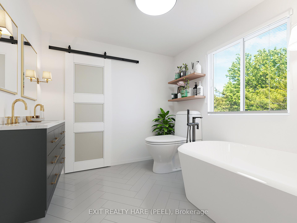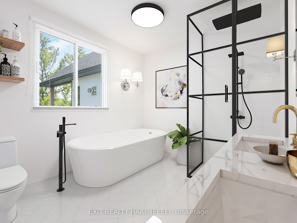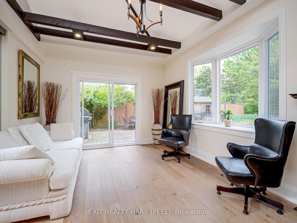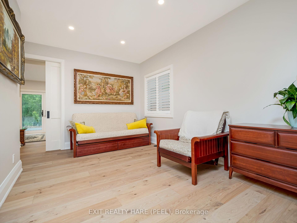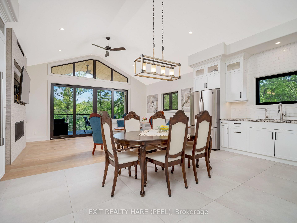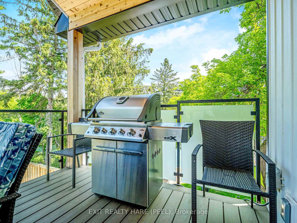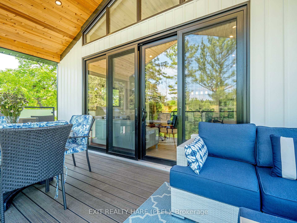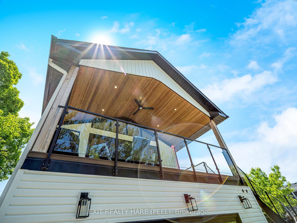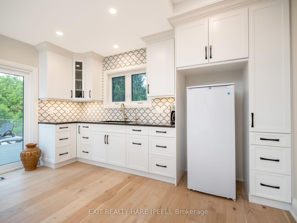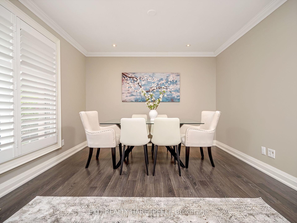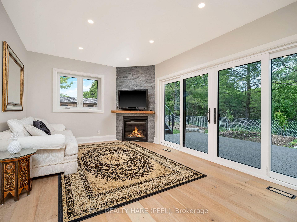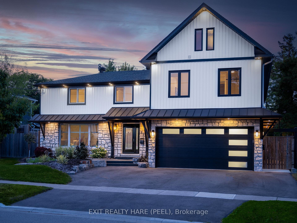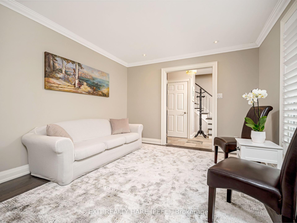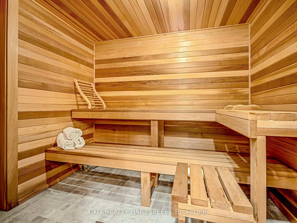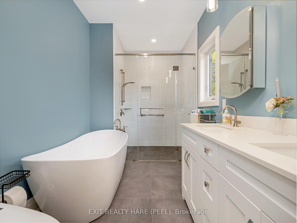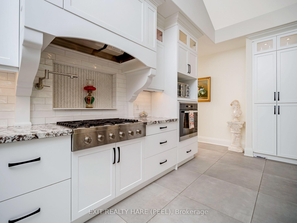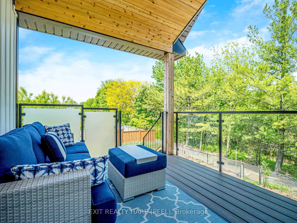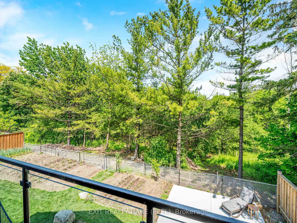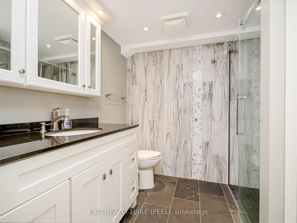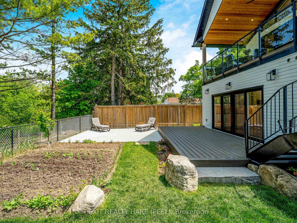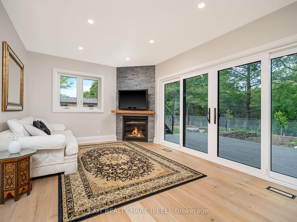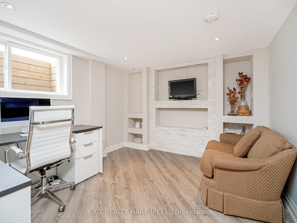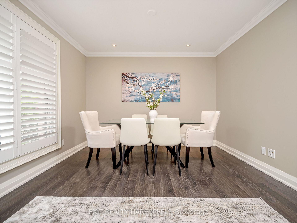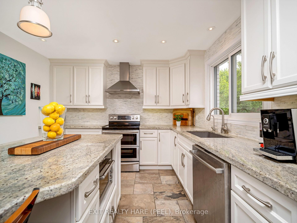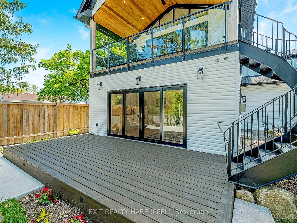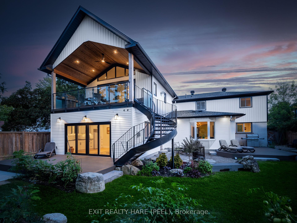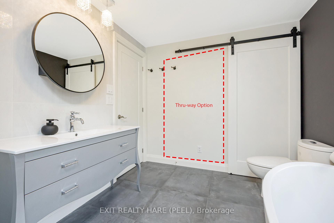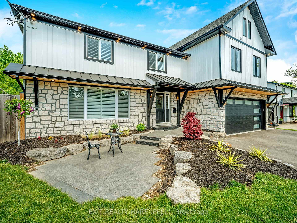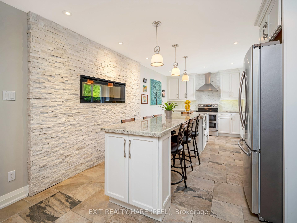$2,499,999
Available - For Sale
Listing ID: W12062736
37 Fagan Driv , Halton Hills, L7G 4P4, Halton
| Discover a One-of-a-Kind Home w/Legal In-Law Suite on 2nd floor on a 70' x 110' ravine lot! With a 2000 sq ft addition and custom renovations throughout this home offers 5 beds, 7 baths and much more! Enjoy luxury living in this meticulously designed home, perfect for a large or multi-generational family. Offering ultra high-end finishes. Approximately 4500 sq ft of finished living space + 300 sq ft storage loft and 600 sq ft crawl space for extra storage. Approximately 1200 sq ft 2nd-floor Legal in-law suite features; breathtaking backyard views from a 209 sq ft covered balcony overlooking ravine, Gourmet Kitchen with Stainless Steel appliances, vaulted ceilings, fireplace, primary bedroom with 5 pc ensuite bath, office and 2 pc powder room. Main floor features; kitchen with granite counters, large island and fireplace, wet bar, 2 bathrooms, sauna, 2 walkouts to backyard with composite decking and more! $50 k Steel circular staircase from 2nd floor balcony, concrete walkways. Fully finished basement with 3 pc bath, bedroom and wet bar. Insulated double garage with access to hot water, crawl space and 3 entrances. Generac Generator with auto start-up installed keeps you safe and warm during power interruptions. This is your cottage in the city on a pool-sized lot! Pre-wired for pool and hot tub and electric car charging. Experience this Immaculate home in a highly desirable mature neighbourhood on a premium ravine lot! |
| Price | $2,499,999 |
| Taxes: | $6610.40 |
| Occupancy by: | Owner |
| Address: | 37 Fagan Driv , Halton Hills, L7G 4P4, Halton |
| Acreage: | < .50 |
| Directions/Cross Streets: | Delrex / Hwy 7 |
| Rooms: | 16 |
| Rooms +: | 4 |
| Bedrooms: | 5 |
| Bedrooms +: | 1 |
| Family Room: | T |
| Basement: | Finished, Full |
| Level/Floor | Room | Length(ft) | Width(ft) | Descriptions | |
| Room 1 | Main | Dining Ro | 18.6 | 22.3 | Combined w/Living, Laminate, Picture Window |
| Room 2 | Main | Family Ro | 19.48 | 13.87 | Hardwood Floor, Bay Window |
| Room 3 | Main | Kitchen | 22.47 | 10.92 | Electric Fireplace, Slate Flooring, Window |
| Room 4 | Main | Living Ro | 19.78 | 16.01 | Sliding Doors, Hardwood Floor, Wet Bar |
| Room 5 | Second | Bedroom | 10.92 | 11.58 | Closet, Hardwood Floor, Window |
| Room 6 | Second | Bedroom | 11.09 | 11.45 | Closet, Hardwood Floor, Window |
| Room 7 | Second | Bedroom | 14.4 | 11.48 | Closet, Hardwood Floor, Window |
| Room 8 | Second | Primary B | 11.05 | 15.02 | 5 Pc Ensuite, Hardwood Floor, Walk-In Closet(s) |
| Room 9 | Second | Kitchen | 19.32 | 13.19 | B/I Oven, Tile Floor, Pantry |
| Room 10 | Second | Living Ro | 19.38 | 12.92 | W/O To Balcony, Hardwood Floor, Fireplace |
| Room 11 | Basement | Bedroom | 12.23 | 9.09 | Closet, Laminate, Window |
| Room 12 | Basement | Family Ro | 10.2 | 11.84 | Large Window, Laminate |
| Washroom Type | No. of Pieces | Level |
| Washroom Type 1 | 2 | |
| Washroom Type 2 | 3 | Main |
| Washroom Type 3 | 4 | Upper |
| Washroom Type 4 | 5 | Upper |
| Washroom Type 5 | 3 | Basement |
| Total Area: | 0.00 |
| Property Type: | Detached |
| Style: | 2-Storey |
| Exterior: | Brick, Vinyl Siding |
| Garage Type: | Built-In |
| (Parking/)Drive: | Private |
| Drive Parking Spaces: | 3 |
| Park #1 | |
| Parking Type: | Private |
| Park #2 | |
| Parking Type: | Private |
| Pool: | None |
| Other Structures: | Garden Shed |
| Approximatly Square Footage: | 3500-5000 |
| Property Features: | Fenced Yard, Level |
| CAC Included: | N |
| Water Included: | N |
| Cabel TV Included: | N |
| Common Elements Included: | N |
| Heat Included: | N |
| Parking Included: | N |
| Condo Tax Included: | N |
| Building Insurance Included: | N |
| Fireplace/Stove: | Y |
| Heat Type: | Forced Air |
| Central Air Conditioning: | Central Air |
| Central Vac: | N |
| Laundry Level: | Syste |
| Ensuite Laundry: | F |
| Elevator Lift: | False |
| Sewers: | Sewer |
| Water: | Water Sys |
| Water Supply Types: | Water System |
| Utilities-Cable: | A |
| Utilities-Hydro: | Y |
$
%
Years
This calculator is for demonstration purposes only. Always consult a professional
financial advisor before making personal financial decisions.
| Although the information displayed is believed to be accurate, no warranties or representations are made of any kind. |
| EXIT REALTY HARE (PEEL) |
|
|

Valeria Zhibareva
Broker
Dir:
905-599-8574
Bus:
905-855-2200
Fax:
905-855-2201
| Virtual Tour | Book Showing | Email a Friend |
Jump To:
At a Glance:
| Type: | Freehold - Detached |
| Area: | Halton |
| Municipality: | Halton Hills |
| Neighbourhood: | Georgetown |
| Style: | 2-Storey |
| Tax: | $6,610.4 |
| Beds: | 5+1 |
| Baths: | 7 |
| Fireplace: | Y |
| Pool: | None |
Locatin Map:
Payment Calculator:

