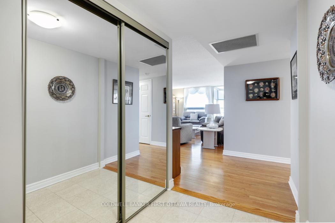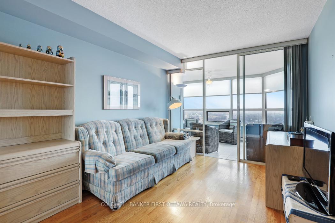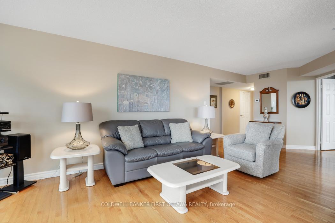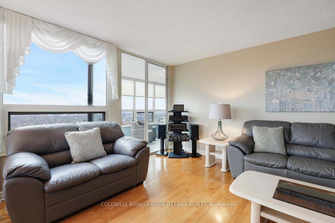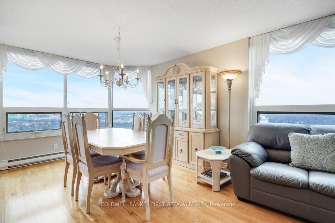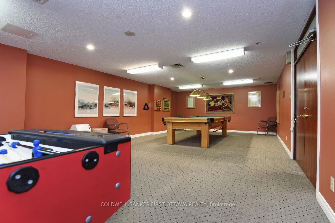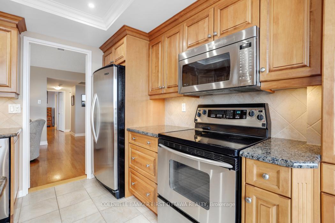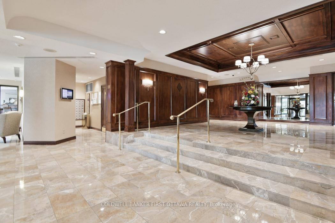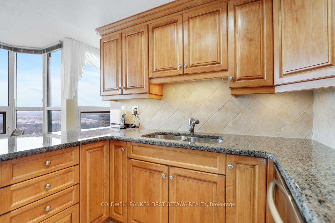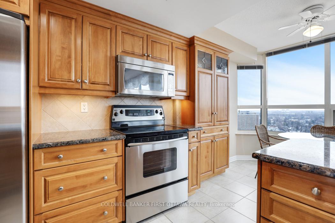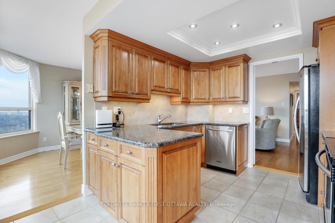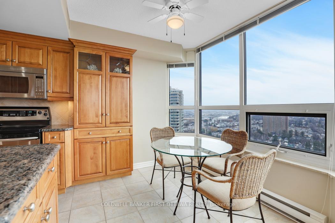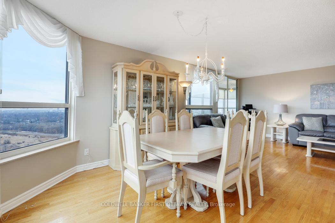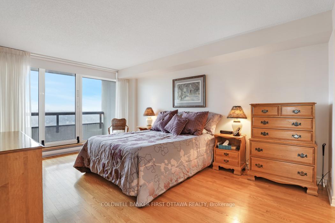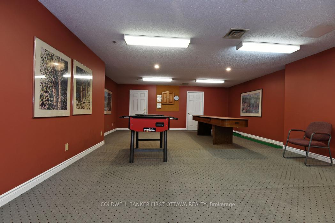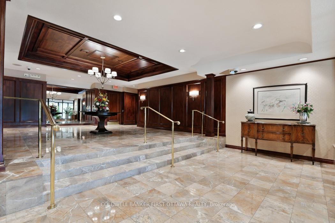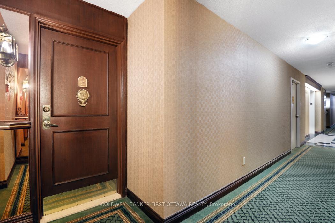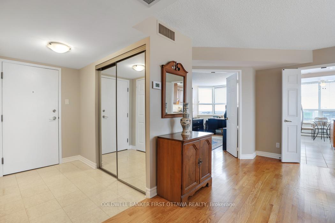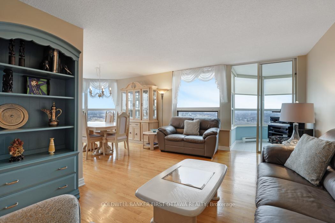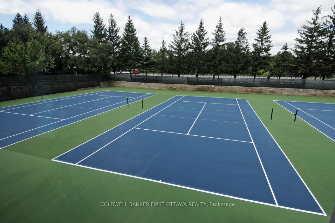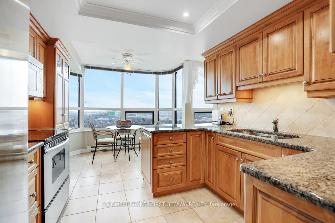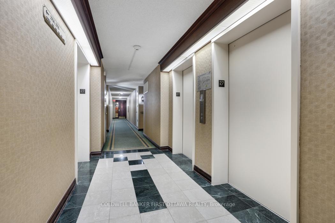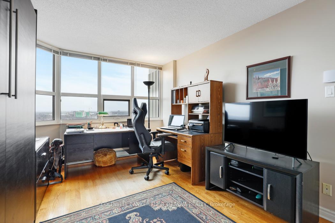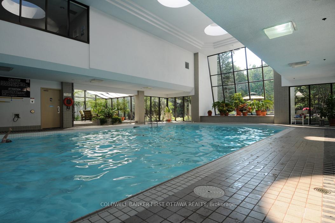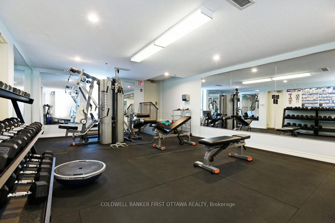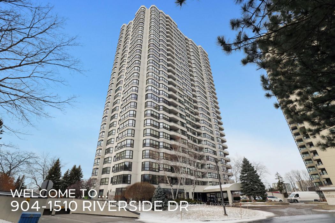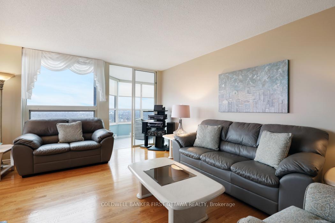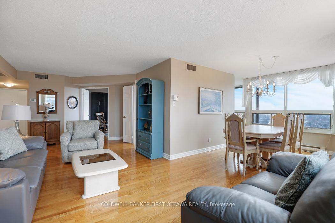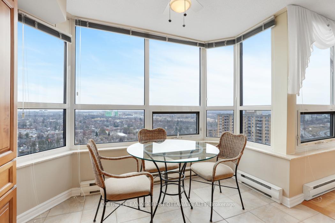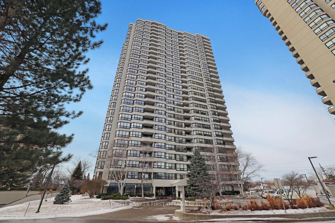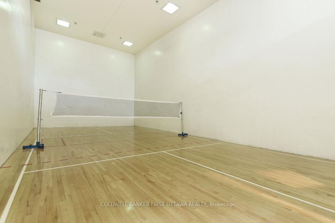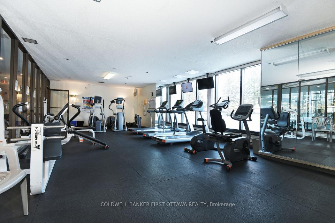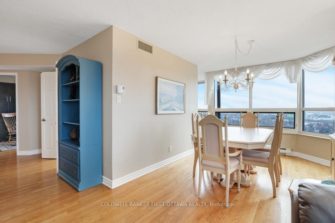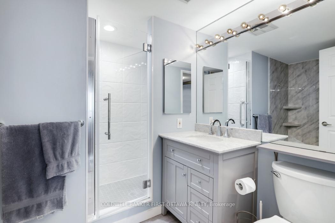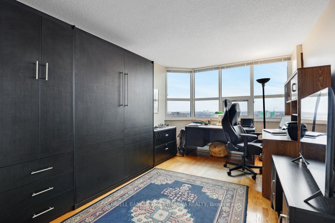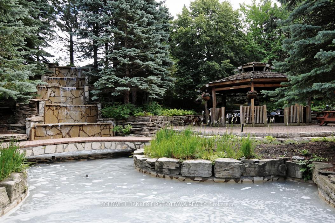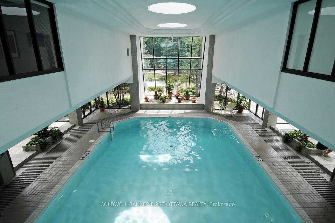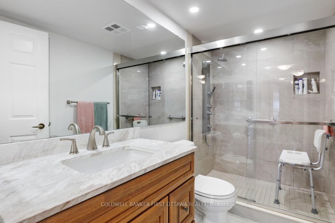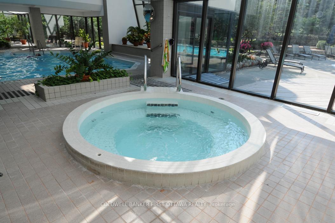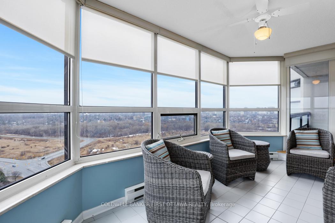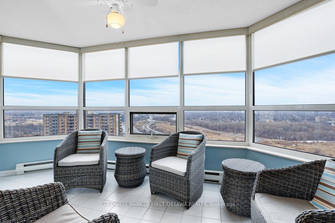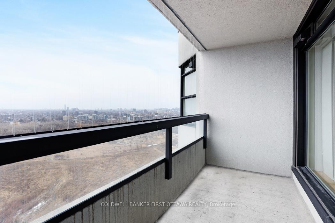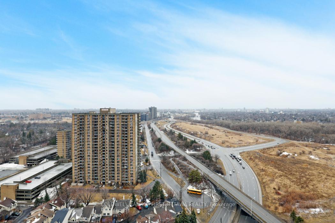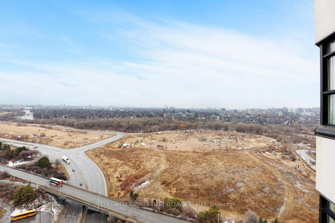$699,000
Available - For Sale
Listing ID: X12061960
1510 Riverside Driv , Alta Vista and Area, K1G 4X5, Ottawa
| Welcome to the exclusive "Cavalaire" suite on a penthouse level of Tower II at The Riviera, an exceptional opportunity to own a residence with breathtaking westly views. Step into the grand building foyer, featuring marble flooring and mirrored vestibule doors, setting the tone for refined living. This suite also includes a dedicated storage locker and parking spot. The L-shaped living and dining areas boast hardwood floors and expansive windows dressed with elegant treatments, flooding the space with natural light. The updated eat-in kitchen showcases dark cabinetry, granite countertops, a beige ceramic tile backsplash, ceramic tile flooring, and stainless steel appliances. A cozy breakfast nook, complete with a ceiling fan and horizontal blinds, overlooking the Rideau River with views of the Peace Tower. A spacious west-facing solarium extends to both the balcony and the second bedroom/den, providing a bright and airy retreat. The guest bathroom has been tastefully upgraded with a glass-enclosed shower, modern vanity, and wall-to-wall mirror. The primary bedroom offers his-and-hers closets, balcony access, and hardwood flooring, creating a private sanctuary. The third bedroom, features mirrored closet doors, horizontal blinds, and a built-in Murphy bed for added functionality. A rare opportunity to enjoy luxury living in one of the city's most sought-after communities! |
| Price | $699,000 |
| Taxes: | $4635.00 |
| Assessment Year: | 2024 |
| Occupancy by: | Owner |
| Address: | 1510 Riverside Driv , Alta Vista and Area, K1G 4X5, Ottawa |
| Postal Code: | K1G 4X5 |
| Province/State: | Ottawa |
| Directions/Cross Streets: | Riverside Dr and Hurdman Station Pl |
| Level/Floor | Room | Length(ft) | Width(ft) | Descriptions | |
| Room 1 | Main | Living Ro | 22.01 | 10.76 | |
| Room 2 | Main | Dining Ro | 10.4 | 10 | |
| Room 3 | Main | Kitchen | 9.84 | 8.5 | |
| Room 4 | Main | Breakfast | 9.15 | 6.99 | |
| Room 5 | Main | Primary B | 16.01 | 11.25 | |
| Room 6 | Main | Bedroom | 12.4 | 9.74 | |
| Room 7 | Main | Bedroom | 12.4 | 9.74 | |
| Room 8 | Main | Solarium | 15.84 | 10.17 | |
| Room 9 | Main | Sunroom | 10 | 4.99 |
| Washroom Type | No. of Pieces | Level |
| Washroom Type 1 | 5 | Main |
| Washroom Type 2 | 3 | |
| Washroom Type 3 | 0 | |
| Washroom Type 4 | 0 | |
| Washroom Type 5 | 0 |
| Total Area: | 0.00 |
| Washrooms: | 2 |
| Heat Type: | Baseboard |
| Central Air Conditioning: | Other |
$
%
Years
This calculator is for demonstration purposes only. Always consult a professional
financial advisor before making personal financial decisions.
| Although the information displayed is believed to be accurate, no warranties or representations are made of any kind. |
| COLDWELL BANKER FIRST OTTAWA REALTY |
|
|

Valeria Zhibareva
Broker
Dir:
905-599-8574
Bus:
905-855-2200
Fax:
905-855-2201
| Virtual Tour | Book Showing | Email a Friend |
Jump To:
At a Glance:
| Type: | Com - Condo Apartment |
| Area: | Ottawa |
| Municipality: | Alta Vista and Area |
| Neighbourhood: | 3602 - Riverview Park |
| Style: | 1 Storey/Apt |
| Tax: | $4,635 |
| Maintenance Fee: | $1,181.97 |
| Beds: | 3 |
| Baths: | 2 |
| Fireplace: | N |
Locatin Map:
Payment Calculator:

