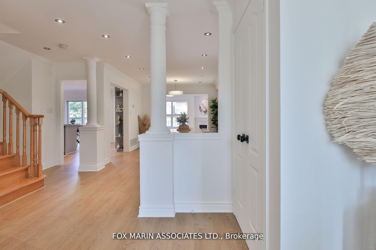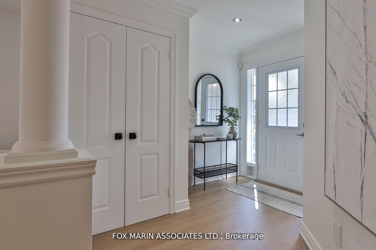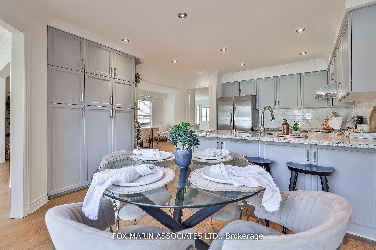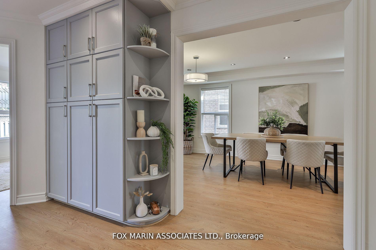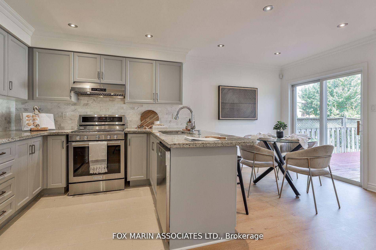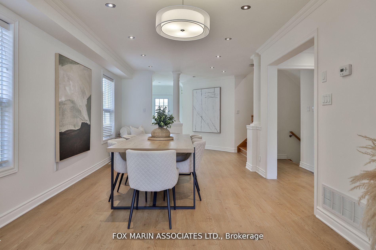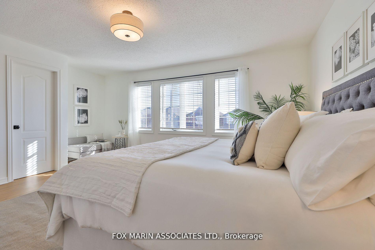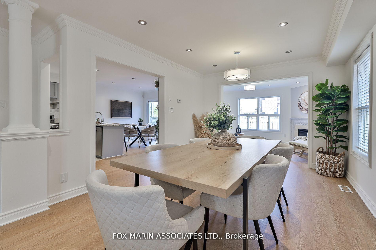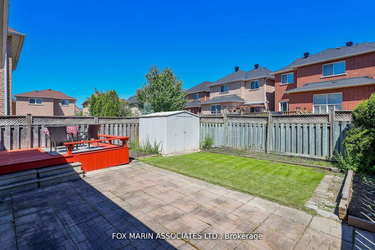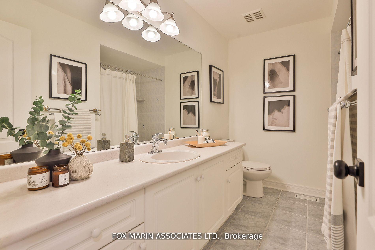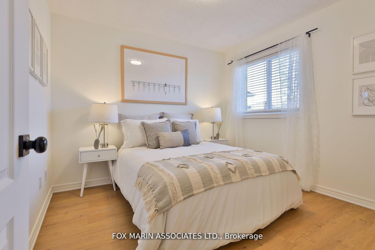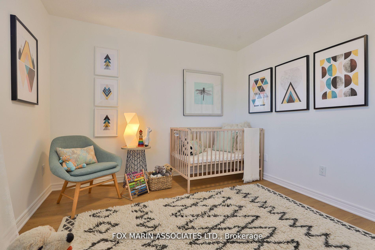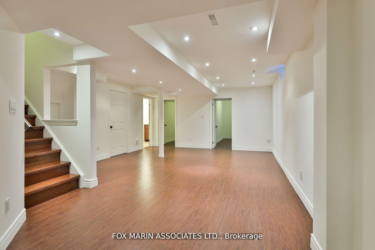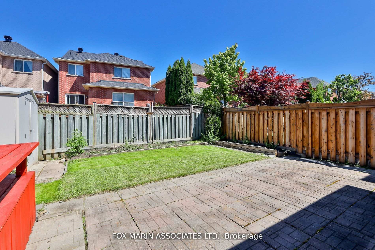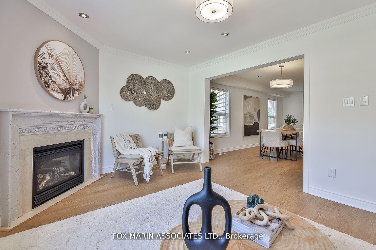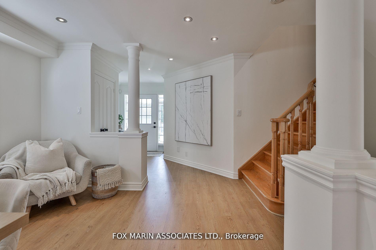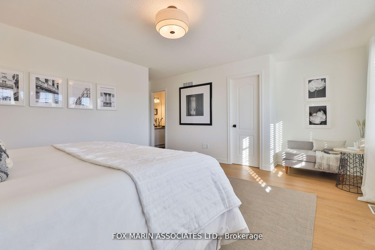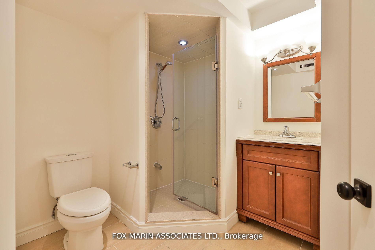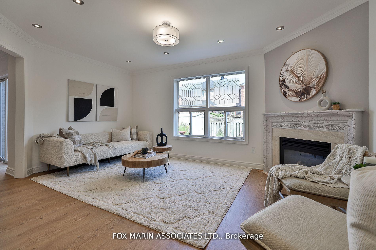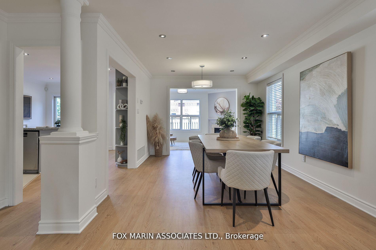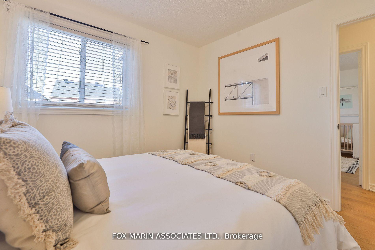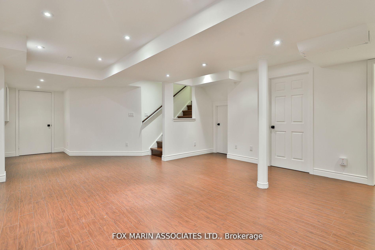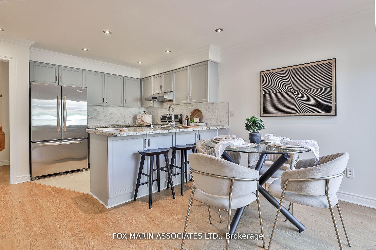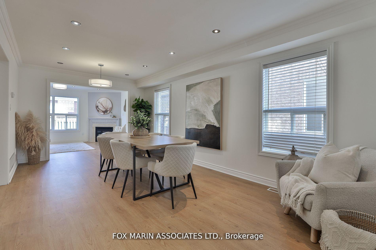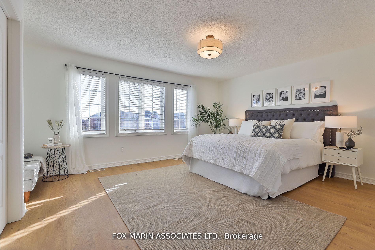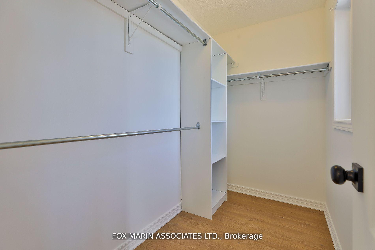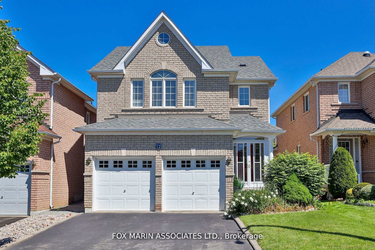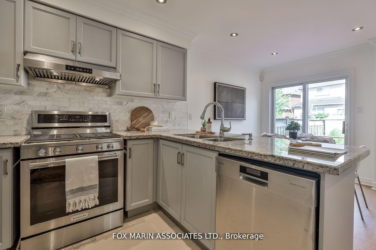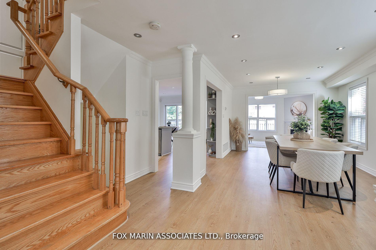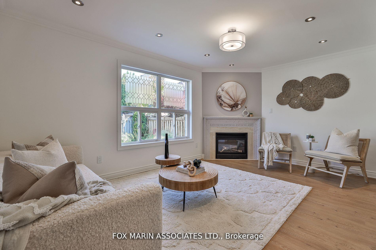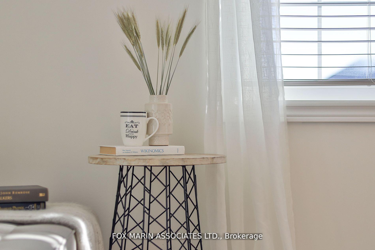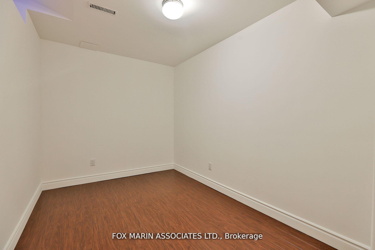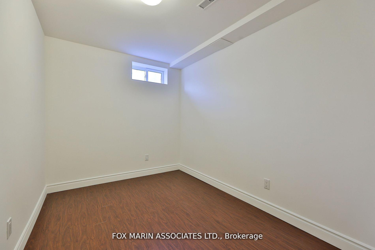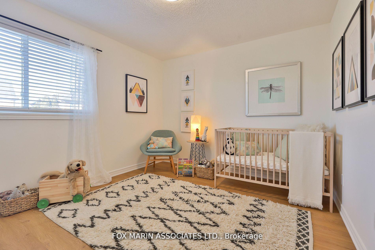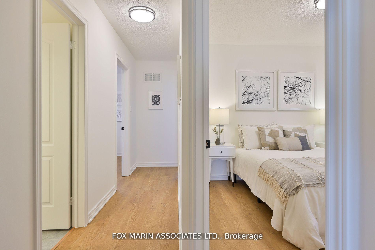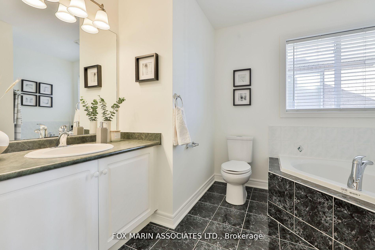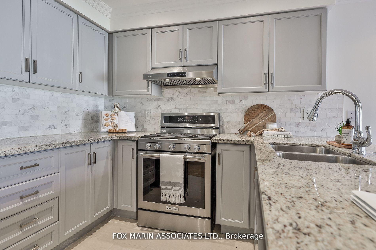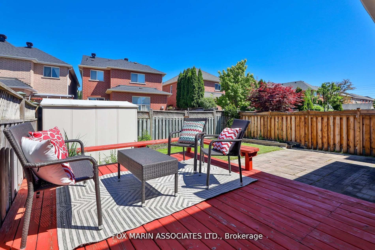$4,700
Available - For Rent
Listing ID: N12062556
12 Martini Driv , Richmond Hill, L4S 2H5, York
| Martini, Anyone? Come And Drink In This Refreshing & Bright, Spacious, Updated 4+2 Bedroom, 4 Bath Beauty. Move-In Ready, South Facing, Open Concept, Freshly Painted & With New Engineered Hardwood, This Home Will Leave You Shaken And Stirred. Invite Guests For Dinner With The Family So You Can Show Off Your Cooking Skills In Your Huge Kitchen Or Simply Have Tea Together By The Fire In The Family Room. Spoil Yourself With The Generous Primary Bedroom With A Walk-In Closet And Large Ensuite Bath, And Spoil The Kids With Their Sizable Bedrooms And Closets And Still Plenty Of Room For The Inlaws & Guests In The 2 Lower Level Bedrooms With A Separate 3 Piece Bathroom. Rear Walk Out To The Large Backyard For Summer Entertaining & Gardening. Huge Open Finished Basement For Movie Night, Gaming, Family Fun - It's Up To You! Direct Secure Access To The 2-Car Garage. Minutes To Great Schools, Fine Dining, And All Your Shopping Needs: Many Handy Destinations Are Even Within Walking Distance! **EXTRAS** Hwys 404 & 407 Are Just Around The Corner. A lovely family home in the Quiet, Friendly, Safe, Convenient, High-Demand Rouge Woods Community. |
| Price | $4,700 |
| Taxes: | $0.00 |
| Occupancy by: | Vacant |
| Address: | 12 Martini Driv , Richmond Hill, L4S 2H5, York |
| Directions/Cross Streets: | Leslie & Elgin Mills |
| Rooms: | 8 |
| Rooms +: | 5 |
| Bedrooms: | 4 |
| Bedrooms +: | 2 |
| Family Room: | T |
| Basement: | Finished |
| Furnished: | Unfu |
| Level/Floor | Room | Length(ft) | Width(ft) | Descriptions | |
| Room 1 | Main | Living Ro | 16.01 | 10.92 | Hardwood Floor, Fireplace, Large Window |
| Room 2 | Main | Dining Ro | 19.91 | 10.92 | Overlooks Living, Hardwood Floor, Window |
| Room 3 | Main | Kitchen | 12.76 | 9.84 | Stainless Steel Appl, Backsplash, Tile Floor |
| Room 4 | Main | Breakfast | 12.76 | 7.9 | Hardwood Floor, W/O To Deck, Pantry |
| Room 5 | Second | Primary B | 15.42 | 13.91 | 4 Pc Ensuite, Walk-In Closet(s), South View |
| Room 6 | Second | Bedroom 2 | 10.17 | 9.91 | Large Closet, Hardwood Floor, Large Window |
| Room 7 | Second | Bedroom 3 | 11.55 | 10.5 | Hardwood Floor, Large Window, Overlooks Backyard |
| Room 8 | Second | Bedroom 4 | 10.07 | 10 | Hardwood Floor, Large Window, Overlooks Backyard |
| Room 9 | Lower | Recreatio | 27.65 | 15.48 | Window, Pot Lights, Open Concept |
| Room 10 | Lower | Bedroom 5 | 13.32 | 7.58 | Window, Closet, Laminate |
| Room 11 | Lower | Bedroom | 13.32 | 7.51 | Window, Closet, Laminate |
| Washroom Type | No. of Pieces | Level |
| Washroom Type 1 | 2 | Main |
| Washroom Type 2 | 4 | Second |
| Washroom Type 3 | 3 | Basement |
| Washroom Type 4 | 0 | |
| Washroom Type 5 | 0 |
| Total Area: | 0.00 |
| Approximatly Age: | 16-30 |
| Property Type: | Detached |
| Style: | 2-Storey |
| Exterior: | Brick |
| Garage Type: | Attached |
| (Parking/)Drive: | Private Do |
| Drive Parking Spaces: | 4 |
| Park #1 | |
| Parking Type: | Private Do |
| Park #2 | |
| Parking Type: | Private Do |
| Pool: | None |
| Laundry Access: | Laundry Room, |
| Other Structures: | Garden Shed |
| Approximatly Age: | 16-30 |
| Approximatly Square Footage: | 1500-2000 |
| Property Features: | Arts Centre, Fenced Yard |
| CAC Included: | N |
| Water Included: | N |
| Cabel TV Included: | N |
| Common Elements Included: | N |
| Heat Included: | N |
| Parking Included: | N |
| Condo Tax Included: | N |
| Building Insurance Included: | N |
| Fireplace/Stove: | Y |
| Heat Type: | Forced Air |
| Central Air Conditioning: | Central Air |
| Central Vac: | N |
| Laundry Level: | Syste |
| Ensuite Laundry: | F |
| Sewers: | Sewer |
| Although the information displayed is believed to be accurate, no warranties or representations are made of any kind. |
| FOX MARIN ASSOCIATES LTD. |
|
|

Valeria Zhibareva
Broker
Dir:
905-599-8574
Bus:
905-855-2200
Fax:
905-855-2201
| Book Showing | Email a Friend |
Jump To:
At a Glance:
| Type: | Freehold - Detached |
| Area: | York |
| Municipality: | Richmond Hill |
| Neighbourhood: | Rouge Woods |
| Style: | 2-Storey |
| Approximate Age: | 16-30 |
| Beds: | 4+2 |
| Baths: | 4 |
| Fireplace: | Y |
| Pool: | None |
Locatin Map:

