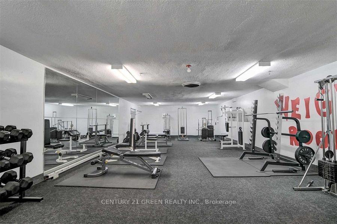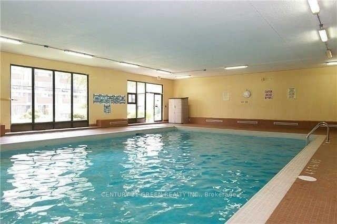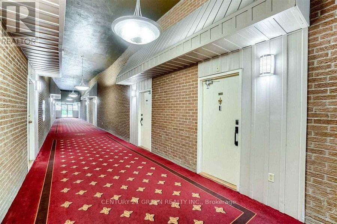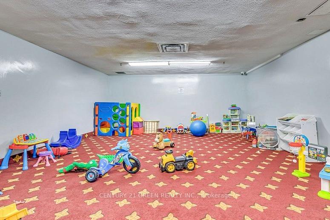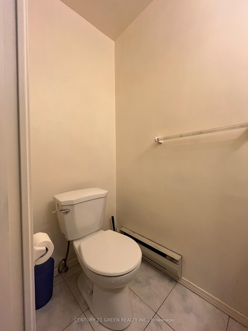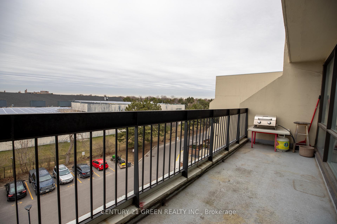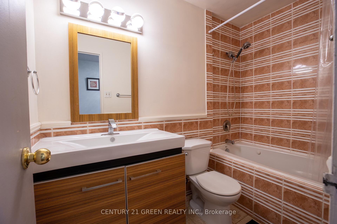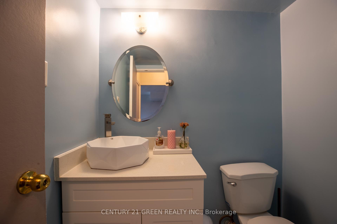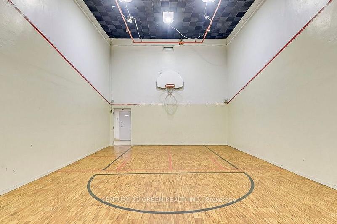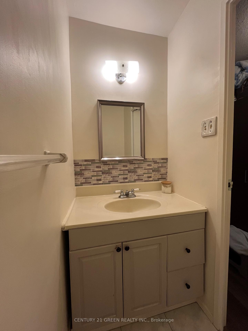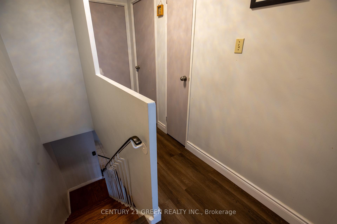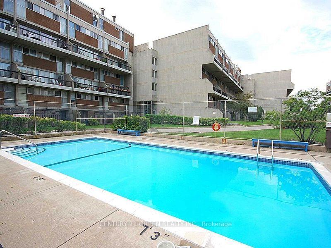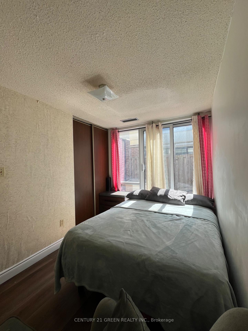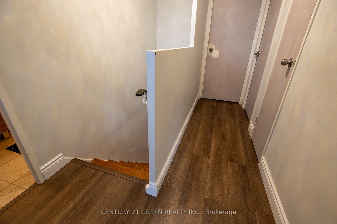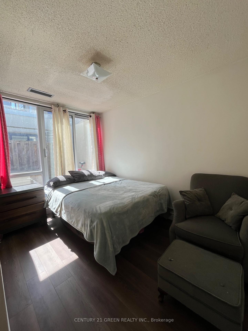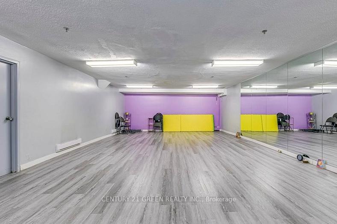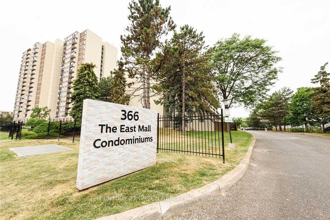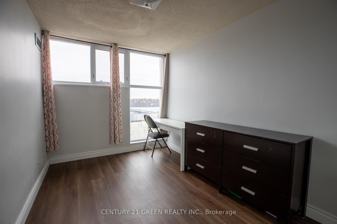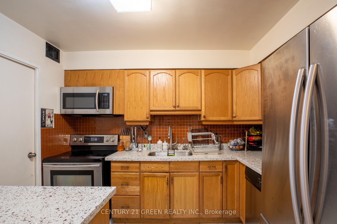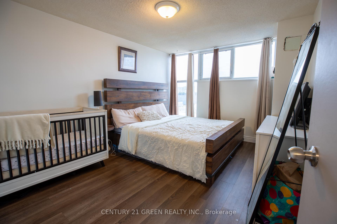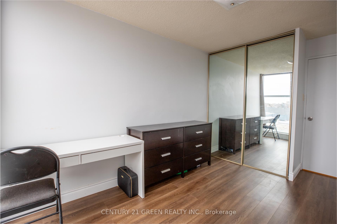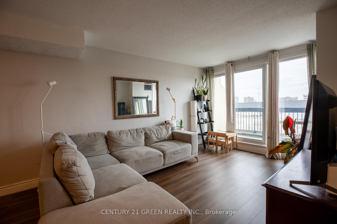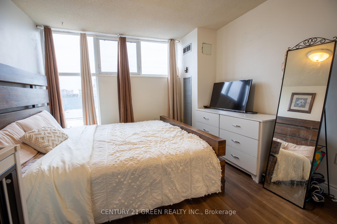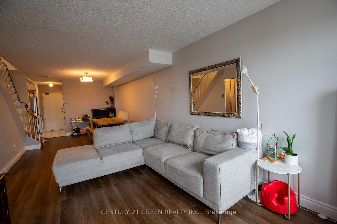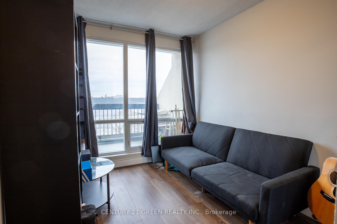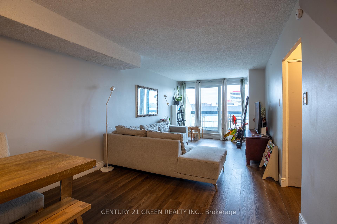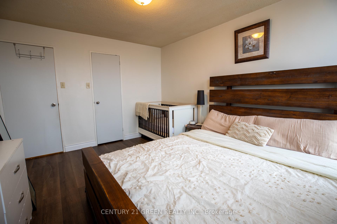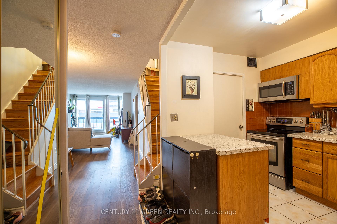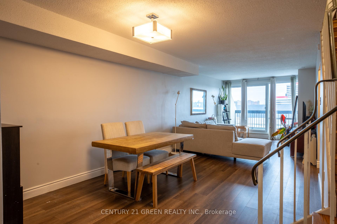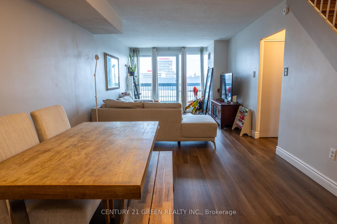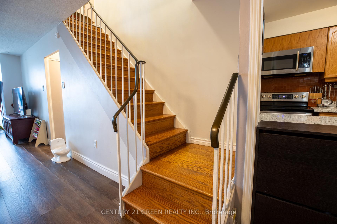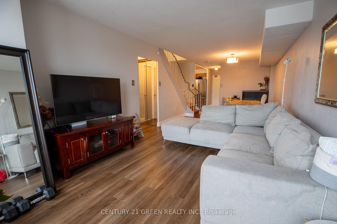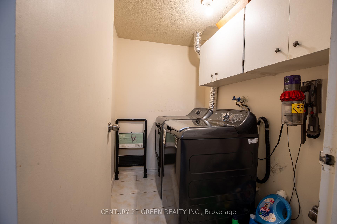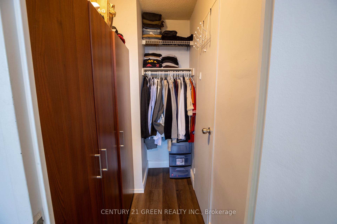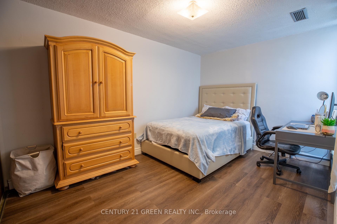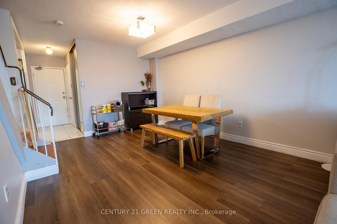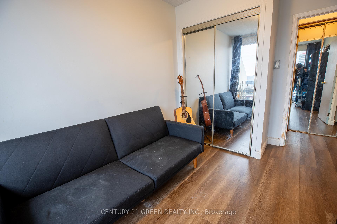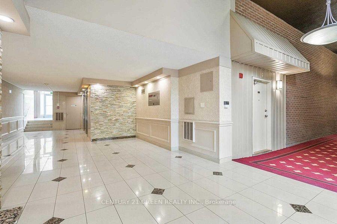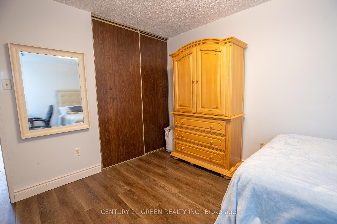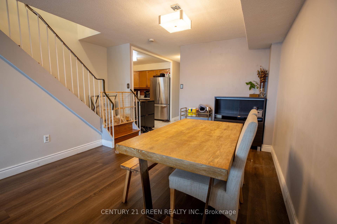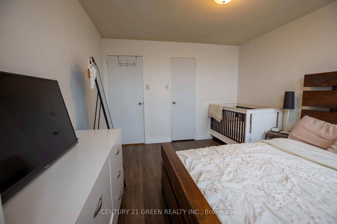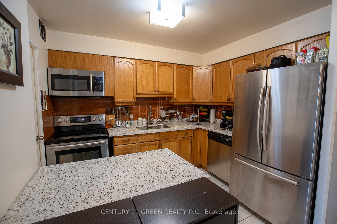$699,000
Available - For Sale
Listing ID: W12062728
366 The East Mall N/A , Toronto, M9B 6C6, Toronto
| Discover the perfect blend of space, style, and convenience in this stunning 2- story condo townhouse, nestled in the heart of Etobicoke. Featuring a bright and open-concept living and dining area, this home has been taken care of. Oak kitchen cabinets with quartz countertops, a sleek stainless steel stove and fridge, fresh paint, and modern laminate flooring. With four plus one spacious bedrooms and three bathrooms, including a large primary suite with a walk-in closet and ensuite bath, comfort is at the forefront of this home. Enjoy the convenience of first-floor laundry, expansive windows that fill the space with natural light, and a generous balcony perfect for relaxation. Ample visitor parking ensures easy hosting, while all utilities-including internet and cable-are covered in your condo fees. Don't miss this incredible opportunity to own a move-in- ready home in a prime location! |
| Price | $699,000 |
| Taxes: | $2009.97 |
| Occupancy by: | Owner+T |
| Address: | 366 The East Mall N/A , Toronto, M9B 6C6, Toronto |
| Postal Code: | M9B 6C6 |
| Province/State: | Toronto |
| Directions/Cross Streets: | Burnhamthorpe and The East Mall |
| Level/Floor | Room | Length(ft) | Width(ft) | Descriptions | |
| Room 1 | Main | Foyer | 9.18 | 4.59 | Open Concept, 2 Pc Bath |
| Room 2 | Main | Kitchen | 10.5 | 8.36 | Quartz Counter |
| Room 3 | Main | Dining Ro | 13.12 | 11.15 | Laminate, Large Window, Open Concept |
| Room 4 | Main | Living Ro | 15.09 | 11.15 | Laminate, Large Window, Open Concept |
| Room 5 | Main | Bedroom | 11.48 | 9.35 | Laminate |
| Room 6 | Second | Bedroom 5 | 9.35 | 10.56 | Laminate |
| Room 7 | Second | Bedroom 2 | 10 | 16.07 | Walk-In Closet(s), 2 Pc Ensuite |
| Room 8 | Second | Bedroom 3 | 9.32 | 11.12 | Laminate, Closet |
| Room 9 | Second | Bedroom 4 | 9.32 | 10.5 | Laminate, Closet |
| Room 10 | Second | Bathroom | 4.59 | 8 | 3 Pc Bath |
| Room 11 | Main | Bathroom | 4.59 | 6.56 | 2 Pc Bath |
| Washroom Type | No. of Pieces | Level |
| Washroom Type 1 | 3 | Second |
| Washroom Type 2 | 2 | Main |
| Washroom Type 3 | 2 | Second |
| Washroom Type 4 | 0 | |
| Washroom Type 5 | 0 | |
| Washroom Type 6 | 3 | Second |
| Washroom Type 7 | 2 | Main |
| Washroom Type 8 | 2 | Second |
| Washroom Type 9 | 0 | |
| Washroom Type 10 | 0 |
| Total Area: | 0.00 |
| Washrooms: | 3 |
| Heat Type: | Forced Air |
| Central Air Conditioning: | Central Air |
$
%
Years
This calculator is for demonstration purposes only. Always consult a professional
financial advisor before making personal financial decisions.
| Although the information displayed is believed to be accurate, no warranties or representations are made of any kind. |
| CENTURY 21 GREEN REALTY INC. |
|
|

Valeria Zhibareva
Broker
Dir:
905-599-8574
Bus:
905-855-2200
Fax:
905-855-2201
| Book Showing | Email a Friend |
Jump To:
At a Glance:
| Type: | Com - Condo Townhouse |
| Area: | Toronto |
| Municipality: | Toronto W08 |
| Neighbourhood: | Islington-City Centre West |
| Style: | 2-Storey |
| Tax: | $2,009.97 |
| Maintenance Fee: | $1,056 |
| Beds: | 4+1 |
| Baths: | 3 |
| Fireplace: | N |
Locatin Map:
Payment Calculator:

