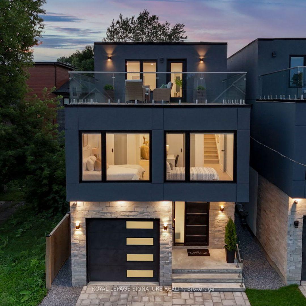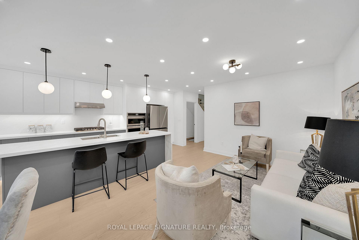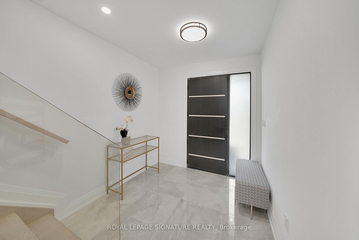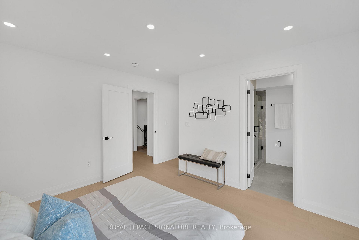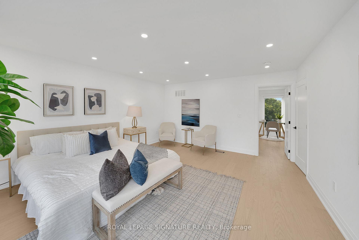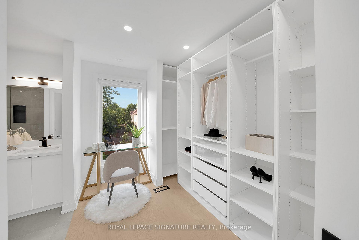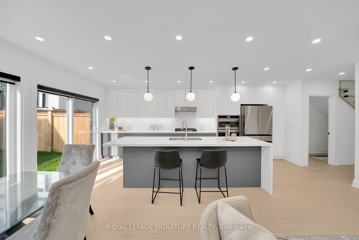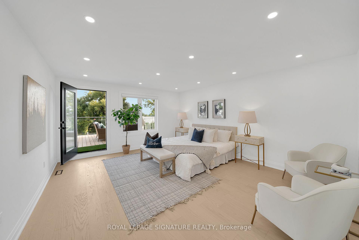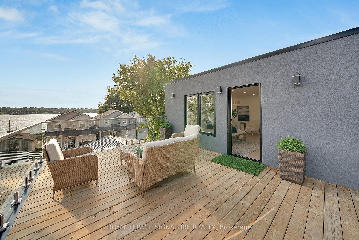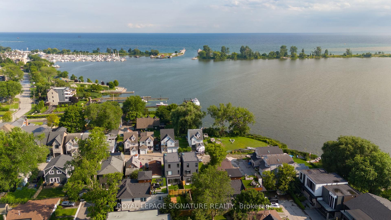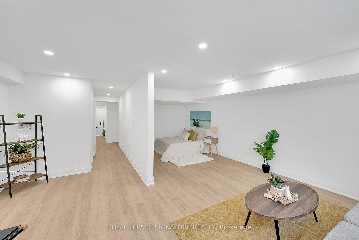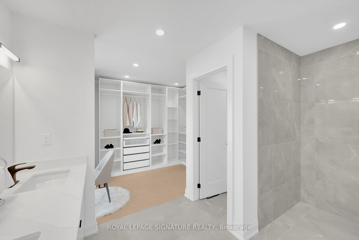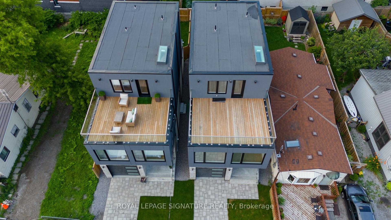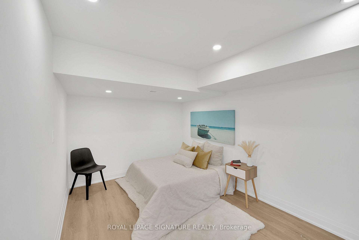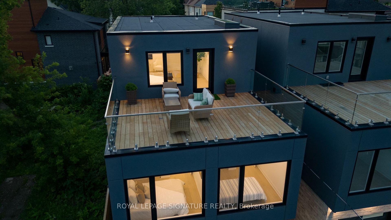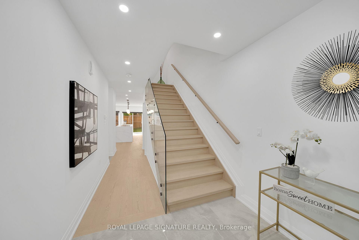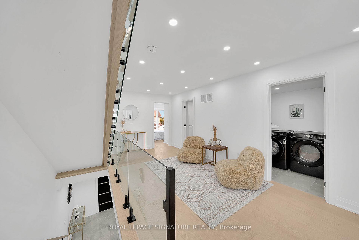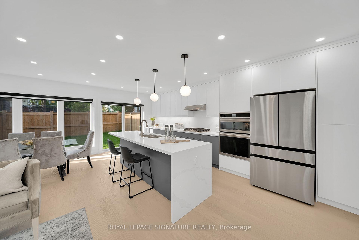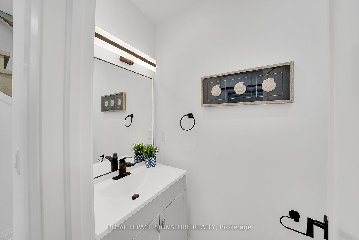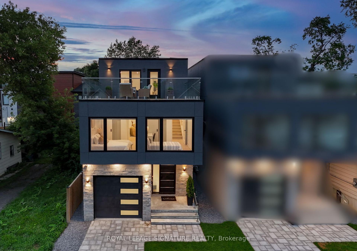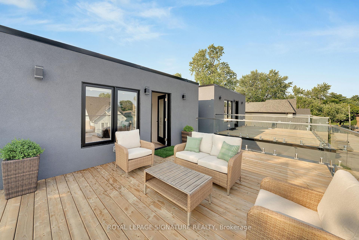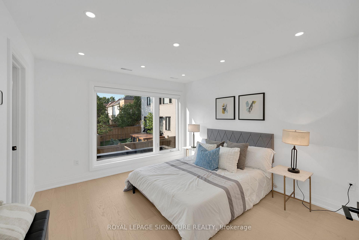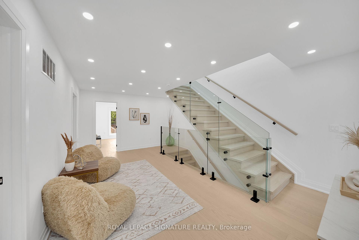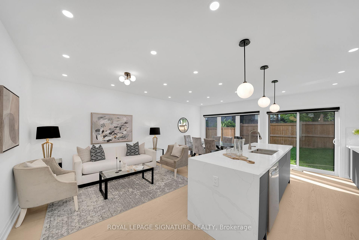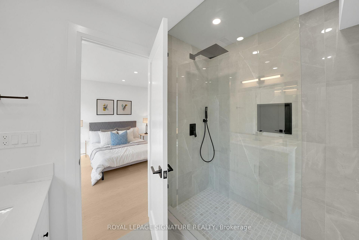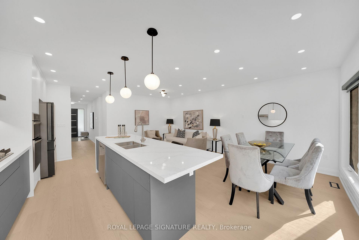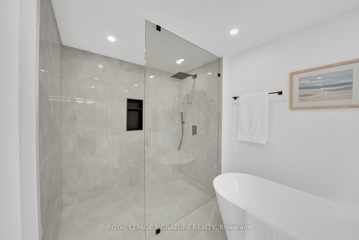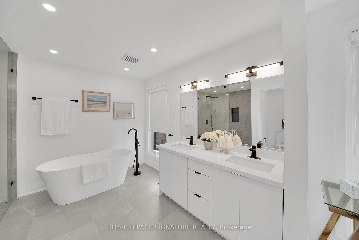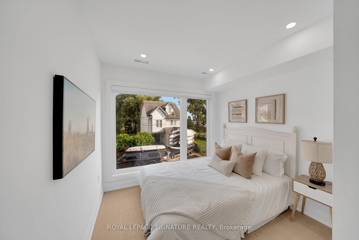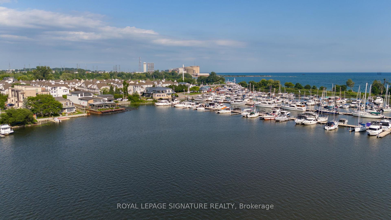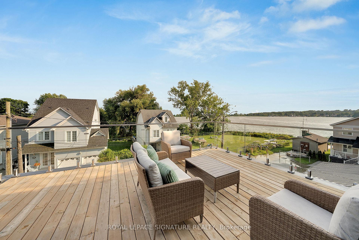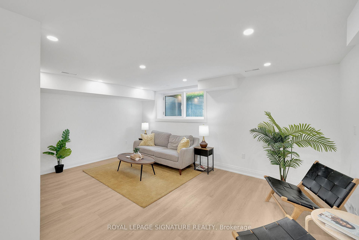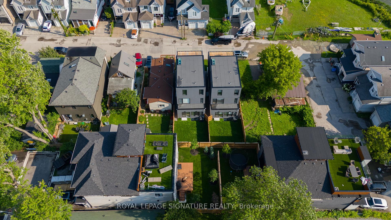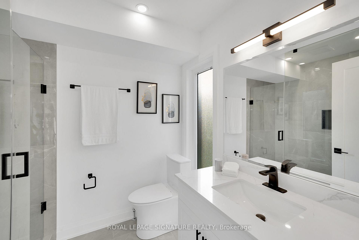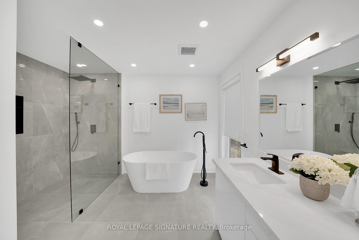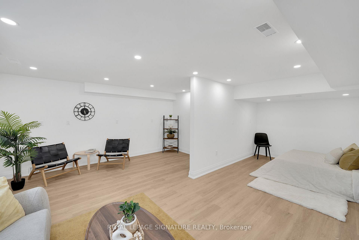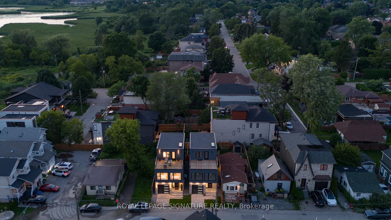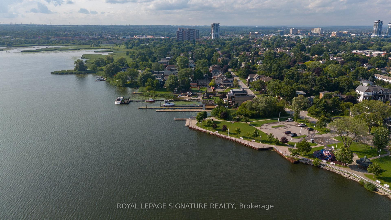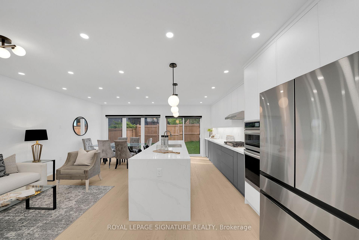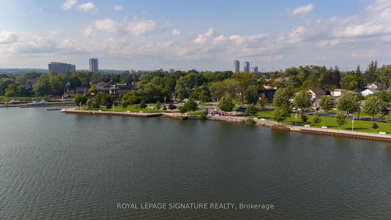$1,795,000
Available - For Sale
Listing ID: E12029028
1240A Bayview Stre , Pickering, L1W 1E6, Durham
| Don't Miss This Rare Chance To Own An Immaculate Custom-Built 4+1 Bedroom, 3-Storey Beauty! Nestled Perfectly In One Of Pickering's Most Sought-After, Peaceful Lakeside Communities, This Gem Screams Luxury. Inside, You'll Find Modern Interiors With A One-Car Garage Equipped With EV Outlet, Hardwood Floors, High Ceilings, And Large Windows With Custom Blinds (Remote/Auto). The Open-Concept Dining/Living Room Flows Right Into A Fenced-In Yard. The Kitchen Is A Chef's Dream, Featuring Quartz Countertops, A Large Waterfall Island, And Sleek Stainless Steel Appliances. On The 2nd Level, You'll Find A Cozy Family Lounge, 3 Spacious Bedrooms, A 3-Piece Ensuite, And A Laundry Room. And Then There's The 3rd Floor A Whole Level Just For The Primary Suite, Complete With A Walk-In Closet, Luxe Ensuite Bath, And A Private Rooftop Terrace With A Killer View Of The Lake. The Finished Basement Has Its Separate Entrance, An Extra Bedroom, Rough-In Kitchen, And Washer/Dryer. Just Steps From The Waterfront Trail, Parks, And The Marina, With Easy Access To Frenchman's Bay And Lake Ontario. |
| Price | $1,795,000 |
| Taxes: | $0.00 |
| Occupancy by: | Vacant |
| Address: | 1240A Bayview Stre , Pickering, L1W 1E6, Durham |
| Directions/Cross Streets: | Bayview/Old Orchard/Liverpool |
| Rooms: | 8 |
| Rooms +: | 1 |
| Bedrooms: | 4 |
| Bedrooms +: | 1 |
| Family Room: | F |
| Basement: | Finished, Separate Ent |
| Level/Floor | Room | Length(ft) | Width(ft) | Descriptions | |
| Room 1 | Main | Living Ro | 11.35 | 10.73 | Open Concept, Combined w/Dining, Hardwood Floor |
| Room 2 | Main | Dining Ro | 8.56 | 10.73 | Open Concept, Combined w/Living, W/O To Yard |
| Room 3 | Main | Kitchen | 19.94 | 8.13 | Stainless Steel Appl, Centre Island, Quartz Counter |
| Room 4 | Second | Bedroom 2 | 12.89 | 18.86 | Large Window, Hardwood Floor |
| Room 5 | Second | Bedroom 3 | 10.59 | 9.41 | Large Window, Hardwood Floor |
| Room 6 | Second | Bedroom 4 | 10.63 | 9.05 | Large Window, Hardwood Floor |
| Room 7 | Third | Primary B | 17.02 | 15.38 | Ensuite Bath, Walk-In Closet(s), W/O To Terrace |
| Room 8 | Basement | Combined w/Rec, 3 Pc Bath | |||
| Room 9 |
| Washroom Type | No. of Pieces | Level |
| Washroom Type 1 | 4 | Third |
| Washroom Type 2 | 2 | Main |
| Washroom Type 3 | 4 | Second |
| Washroom Type 4 | 3 | Lower |
| Washroom Type 5 | 3 | Second |
| Total Area: | 0.00 |
| Approximatly Age: | New |
| Property Type: | Detached |
| Style: | 3-Storey |
| Exterior: | Stone, Stucco (Plaster) |
| Garage Type: | Built-In |
| (Parking/)Drive: | Private |
| Drive Parking Spaces: | 1 |
| Park #1 | |
| Parking Type: | Private |
| Park #2 | |
| Parking Type: | Private |
| Pool: | None |
| Approximatly Age: | New |
| Approximatly Square Footage: | < 700 |
| Property Features: | Beach, Hospital |
| CAC Included: | N |
| Water Included: | N |
| Cabel TV Included: | N |
| Common Elements Included: | N |
| Heat Included: | N |
| Parking Included: | N |
| Condo Tax Included: | N |
| Building Insurance Included: | N |
| Fireplace/Stove: | N |
| Heat Type: | Forced Air |
| Central Air Conditioning: | Central Air |
| Central Vac: | N |
| Laundry Level: | Syste |
| Ensuite Laundry: | F |
| Elevator Lift: | False |
| Sewers: | Sewer |
$
%
Years
This calculator is for demonstration purposes only. Always consult a professional
financial advisor before making personal financial decisions.
| Although the information displayed is believed to be accurate, no warranties or representations are made of any kind. |
| ROYAL LEPAGE SIGNATURE REALTY |
|
|

Valeria Zhibareva
Broker
Dir:
905-599-8574
Bus:
905-855-2200
Fax:
905-855-2201
| Virtual Tour | Book Showing | Email a Friend |
Jump To:
At a Glance:
| Type: | Freehold - Detached |
| Area: | Durham |
| Municipality: | Pickering |
| Neighbourhood: | Bay Ridges |
| Style: | 3-Storey |
| Approximate Age: | New |
| Beds: | 4+1 |
| Baths: | 5 |
| Fireplace: | N |
| Pool: | None |
Locatin Map:
Payment Calculator:

