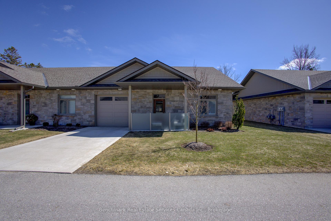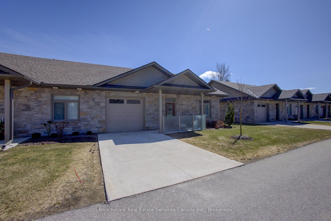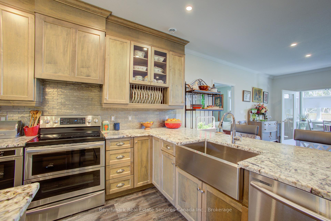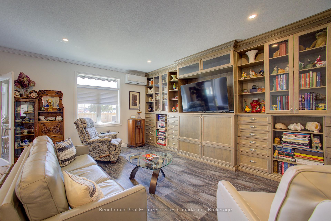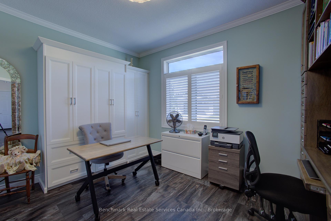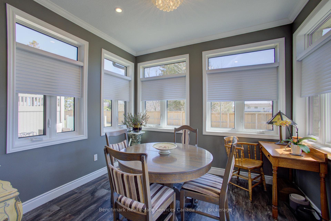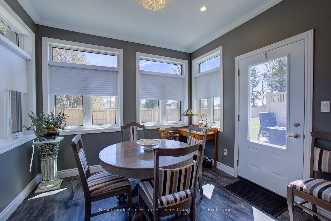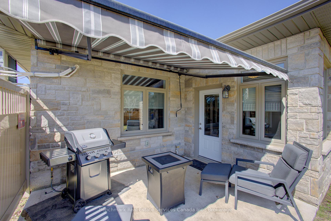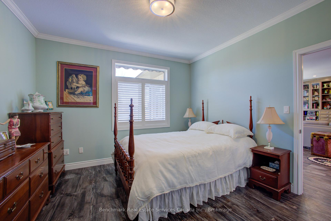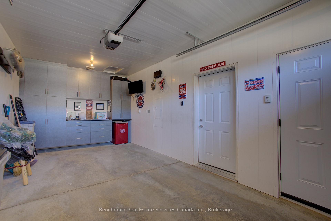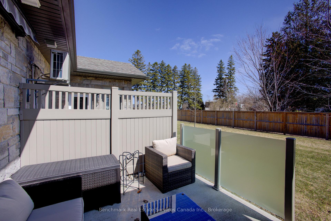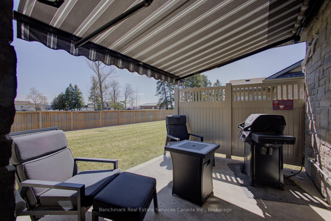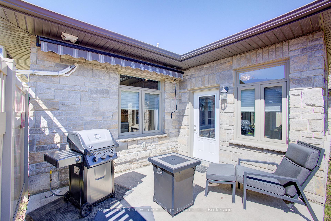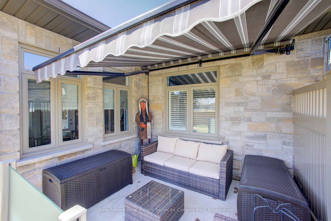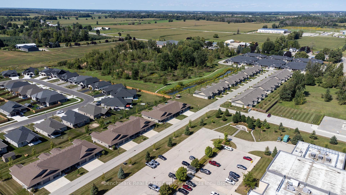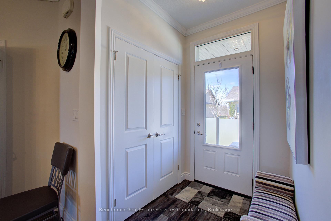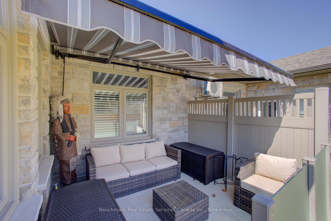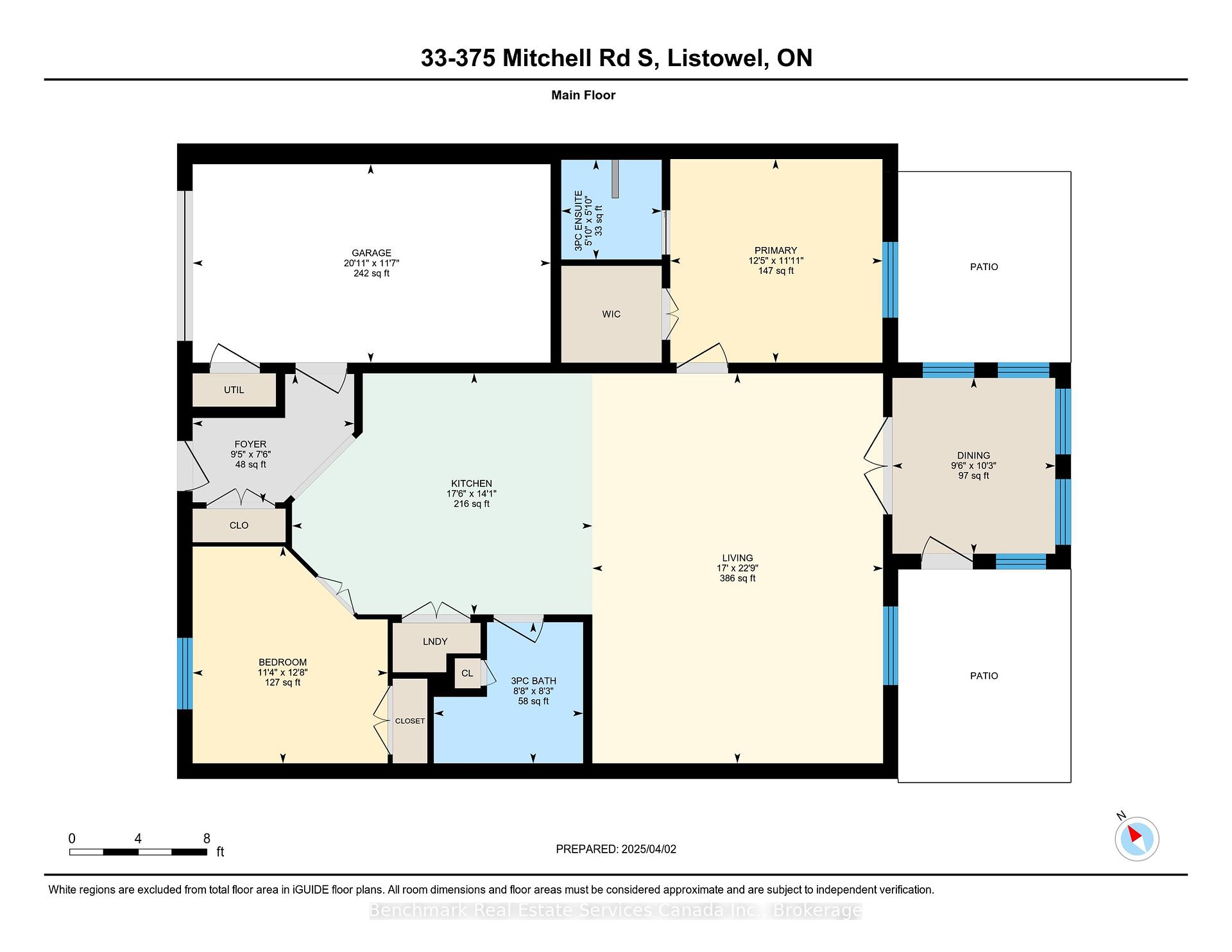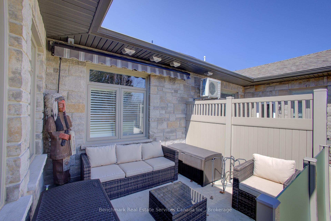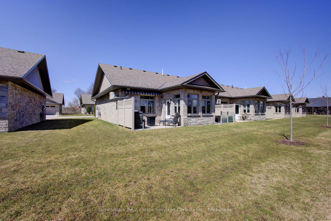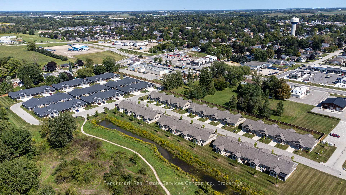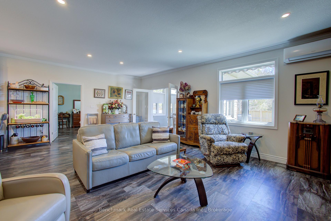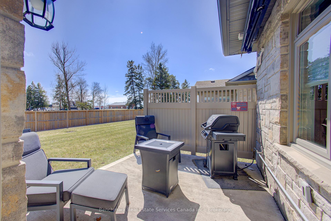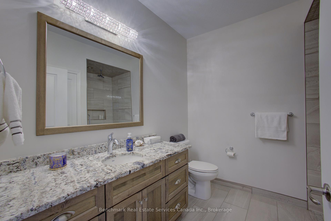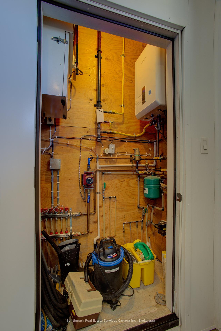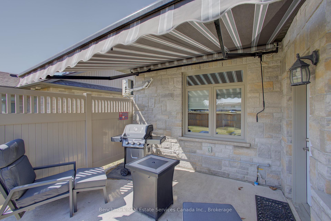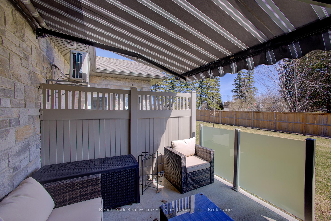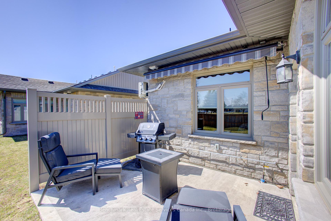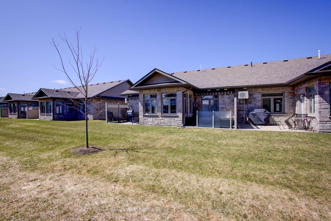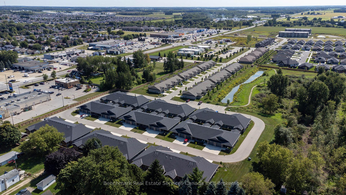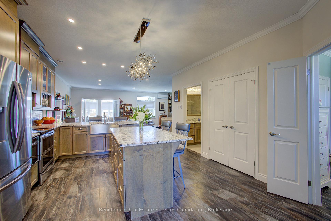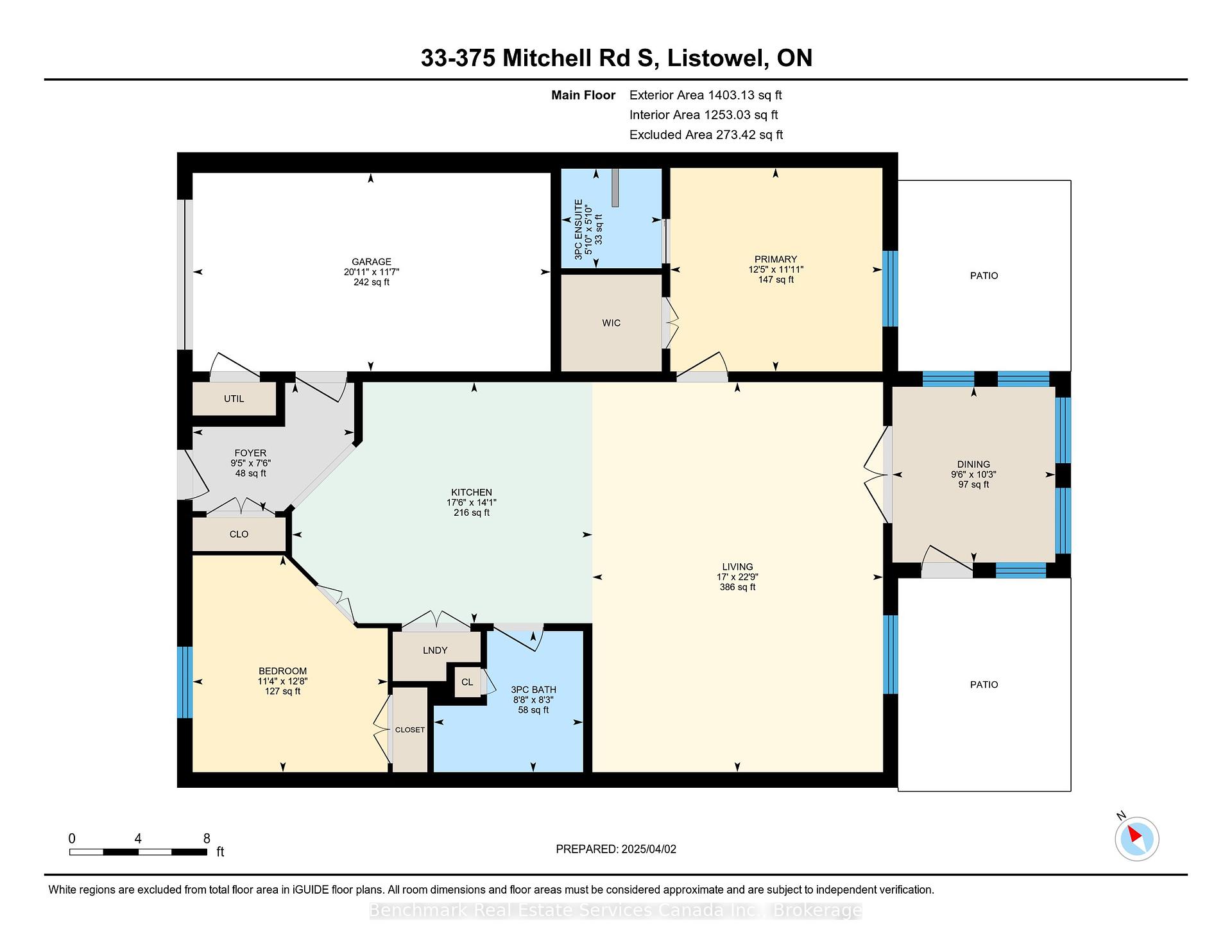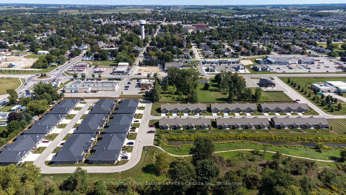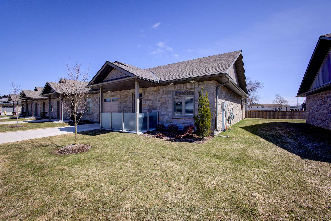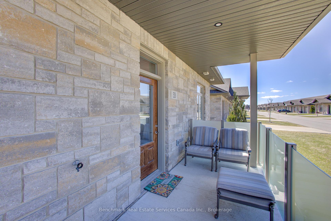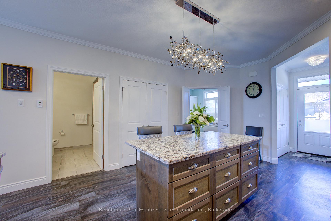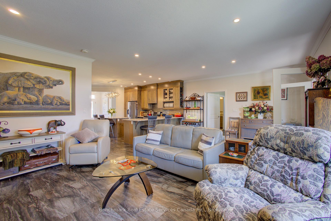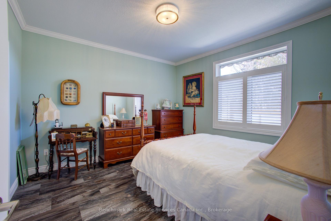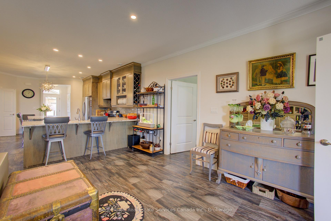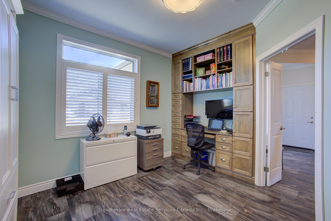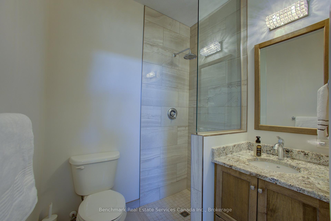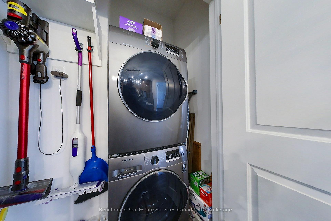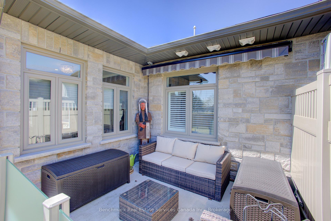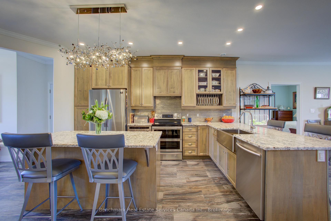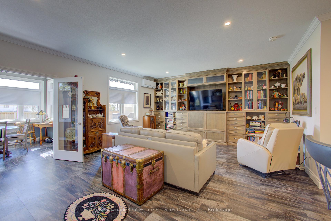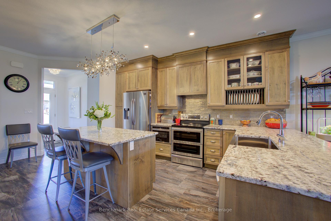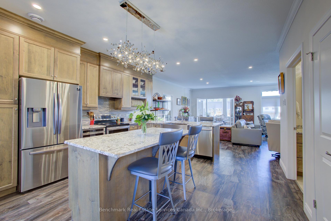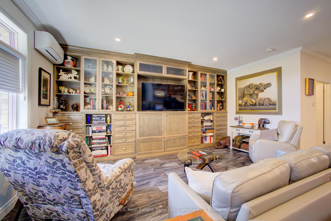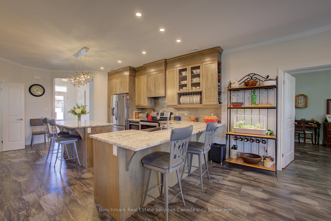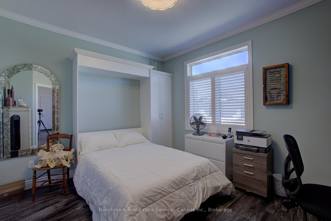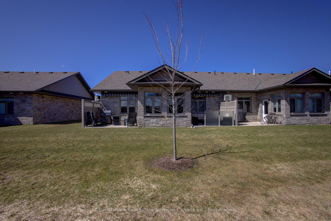$615,000
Available - For Sale
Listing ID: X12062016
375 Mitchell Road South , North Perth, N4W 0H4, Perth
| Welcome to Sugarbush, Listowels newest retirement community, designed for folks 55 and over. This Sugarbush Aspen II model features extensive upgrades including crown mouldings throughout the main house, built in TV credenza & cabinets. Built in office desk and storage, Wilson Solutions customized closets. Kitchen upgrades include oversized island and granite counters, customized range hood, drawer microwave, farmhouse sink, to name a few. The home is heated with a Navien Natural Gas Boiler providing in floor, hot water heat for the ultimate comfort on cooler days. A Daikin mini split Air Conditioner bonnet/condenser with heat pump provides all season comfort. Outside you will be able to entertain or relax on one of the two cement patios, featuring a natural gas fire pit and natural gas hook up for your bbq, while the second patio offers a privacy glass enclosure for quieter times. Each patio provides shade at the touch of a button with automatic retractable awnings. This Aspen II home offers an oversize three piece bathroom with tiled shower as well as a three piece ensuite which also has a tiled shower. Situated in a desirable location within the Sugarbush community, offering a large exclusive use common area back yard with privacy fence, this home truly needs to be seen to be appreciated. |
| Price | $615,000 |
| Taxes: | $2065.00 |
| Assessment Year: | 2024 |
| Occupancy by: | Owner |
| Address: | 375 Mitchell Road South , North Perth, N4W 0H4, Perth |
| Postal Code: | N4W 0H4 |
| Province/State: | Perth |
| Directions/Cross Streets: | Mitchell Road S and Kincaid St |
| Level/Floor | Room | Length(ft) | Width(ft) | Descriptions | |
| Room 1 | Main | Bedroom | 12.63 | 11.38 | |
| Room 2 | Main | Kitchen | 14.07 | 17.52 | |
| Room 3 | Main | Bathroom | 8.23 | 8.69 | 3 Pc Bath |
| Room 4 | Main | Living Ro | 22.73 | 16.96 | |
| Room 5 | Main | Primary B | 11.87 | 12.37 | |
| Room 6 | Main | Bathroom | 5.81 | 5.84 | 3 Pc Ensuite |
| Room 7 | Main | Sunroom | 10.23 | 9.51 | |
| Room 8 | Main | Foyer | 7.51 | 9.41 |
| Washroom Type | No. of Pieces | Level |
| Washroom Type 1 | 3 | Main |
| Washroom Type 2 | 0 | |
| Washroom Type 3 | 0 | |
| Washroom Type 4 | 0 | |
| Washroom Type 5 | 0 |
| Total Area: | 0.00 |
| Approximatly Age: | 0-5 |
| Washrooms: | 2 |
| Heat Type: | Other |
| Central Air Conditioning: | Wall Unit(s |
$
%
Years
This calculator is for demonstration purposes only. Always consult a professional
financial advisor before making personal financial decisions.
| Although the information displayed is believed to be accurate, no warranties or representations are made of any kind. |
| Benchmark Real Estate Services Canada Inc. |
|
|

Valeria Zhibareva
Broker
Dir:
905-599-8574
Bus:
905-855-2200
Fax:
905-855-2201
| Book Showing | Email a Friend |
Jump To:
At a Glance:
| Type: | Com - Leasehold Condo |
| Area: | Perth |
| Municipality: | North Perth |
| Neighbourhood: | Listowel |
| Style: | Bungalow |
| Approximate Age: | 0-5 |
| Tax: | $2,065 |
| Maintenance Fee: | $338 |
| Beds: | 2 |
| Baths: | 2 |
| Fireplace: | N |
Locatin Map:
Payment Calculator:

