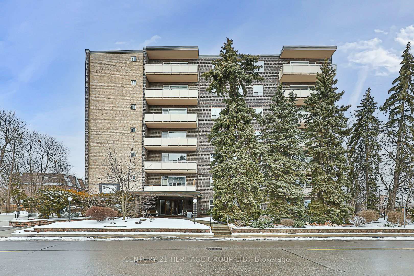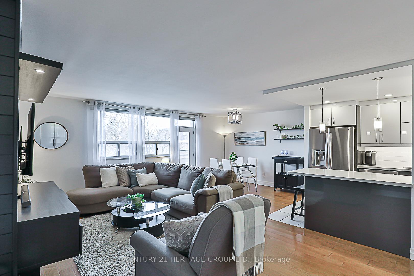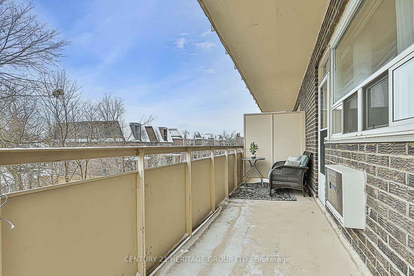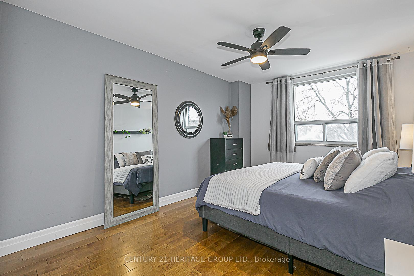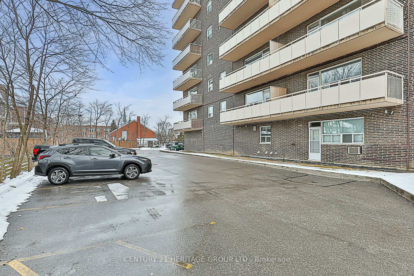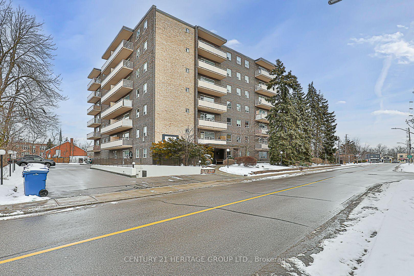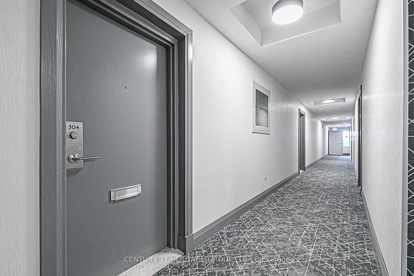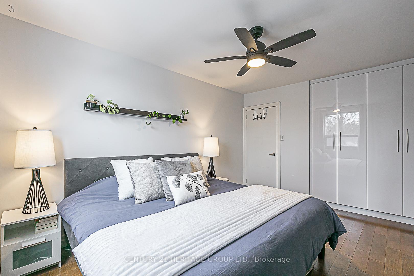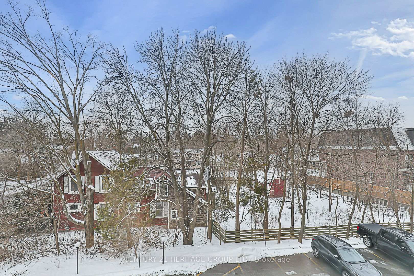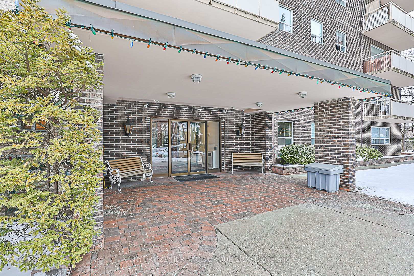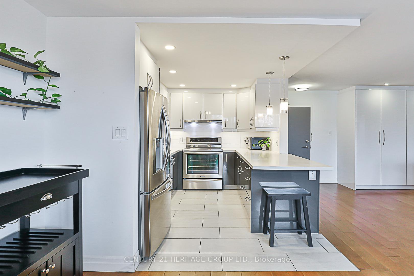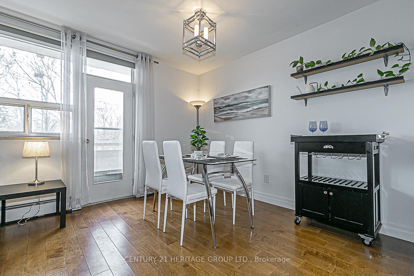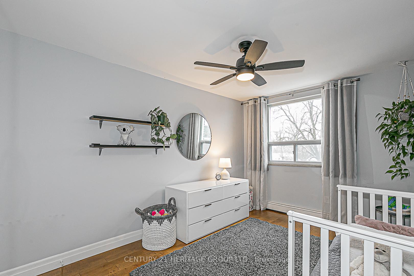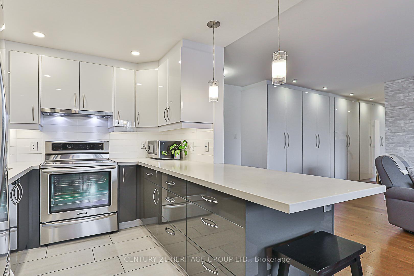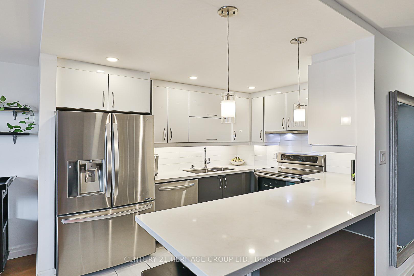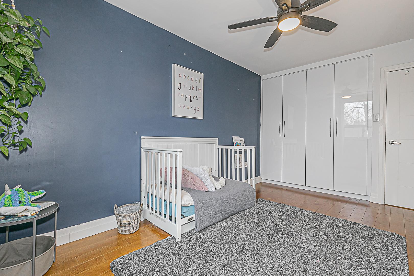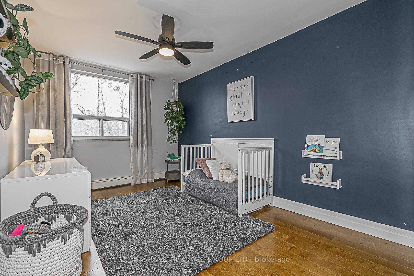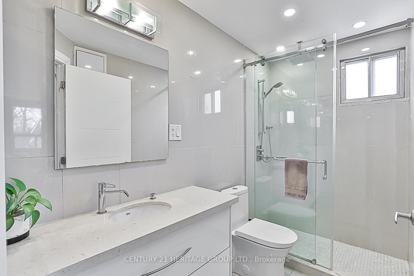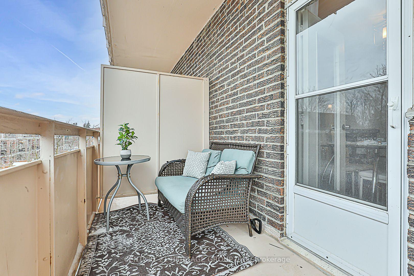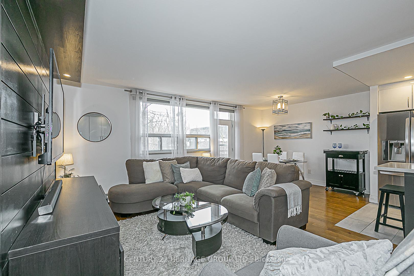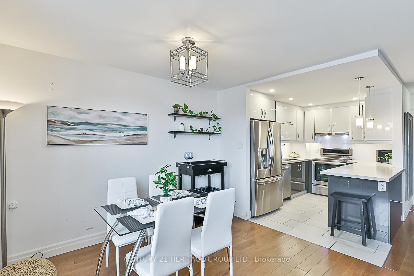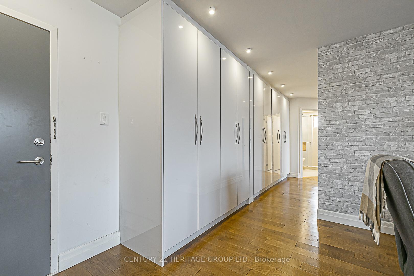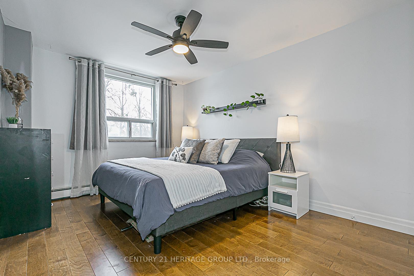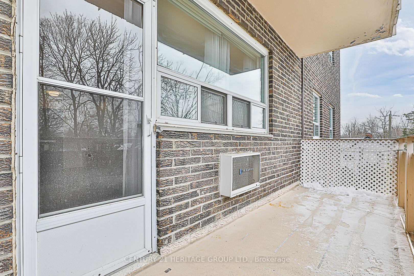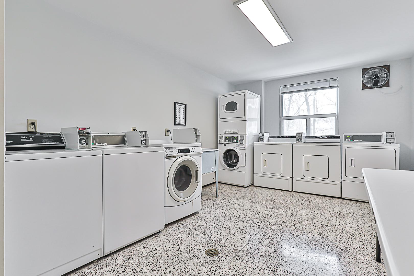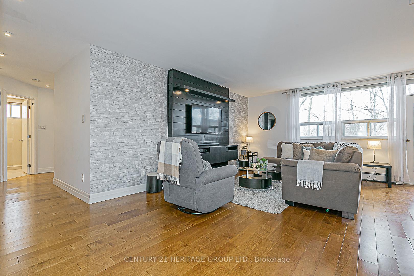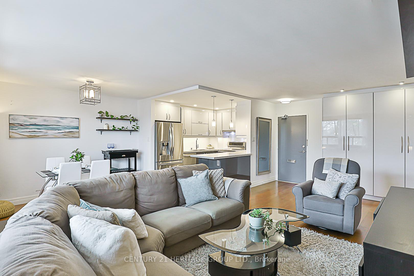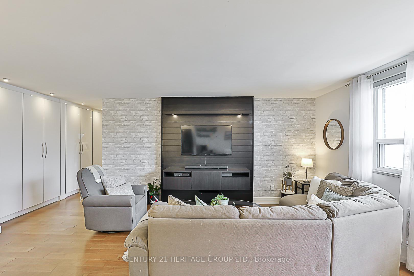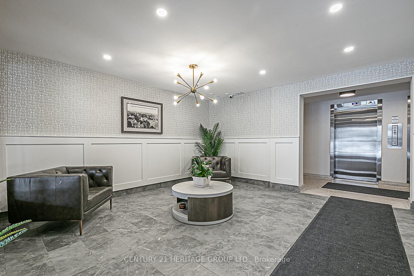$494,900
Available - For Sale
Listing ID: N12062473
67 Richmond Stre , Richmond Hill, L4C 3Y3, York
| Welcome to Suite #304 at The Blythewood. This beautifully appointed suite offers a spacious, open-concept design perfect for modern living. The sleek, contemporary kitchen boasts quartz countertops, stainless steel appliances, a custom backsplash, and ample cabinet and counter space, including a breakfast bar with stylish pendant lighting. The adjacent dining area provides the perfect setting for meals and features a walkout to a large balcony. Relax in the inviting living room, which features a unique accent wall that adds character to the space. Generous built-in closets line the hallway, offering convenient and stylish storage. Both bedrooms are well-sized and include built-in closets, ceiling fans, and large windows that fill the rooms with natural light. The three-piece bathroom features a glass-enclosed shower with a rain showerhead and a handheld fixture, combining functionality with luxury. Rich hardwood floors run throughout most of the suite, adding warmth and elegance. Enjoy outdoor living on your expansive balcony, with serene western views perfect for catching the sunset. This unit includes one underground parking space and a private storage locker for added convenience. Conveniently located near parks, schools, libraries, and recreational facilities, as well as the Mill Pond, Richmond Hill Centre for the Performing Arts, and public transit, this suite offers an unbeatable location for those seeking comfort and accessibility. Don't miss the opportunity to make suite #304 your new home today! |
| Price | $494,900 |
| Taxes: | $1766.63 |
| Occupancy by: | Owner |
| Address: | 67 Richmond Stre , Richmond Hill, L4C 3Y3, York |
| Postal Code: | L4C 3Y3 |
| Province/State: | York |
| Directions/Cross Streets: | Yonge St & Richmond St |
| Level/Floor | Room | Length(ft) | Width(ft) | Descriptions | |
| Room 1 | Main | Kitchen | 10.86 | 8.3 | Quartz Counter, Stainless Steel Appl, Backsplash |
| Room 2 | Main | Dining Ro | 10.79 | 8.3 | Open Concept, W/O To Balcony, Hardwood Floor |
| Room 3 | Main | Living Ro | 19.75 | 11.55 | Open Concept, Large Window, Hardwood Floor |
| Room 4 | Main | Primary B | 14.2 | 10.43 | B/I Closet, Hardwood Floor, Ceiling Fan(s) |
| Room 5 | Main | Bedroom 2 | 13.97 | 9.54 | B/I Closet, Hardwood Floor, Ceiling Fan(s) |
| Washroom Type | No. of Pieces | Level |
| Washroom Type 1 | 3 | Main |
| Washroom Type 2 | 0 | |
| Washroom Type 3 | 0 | |
| Washroom Type 4 | 0 | |
| Washroom Type 5 | 0 |
| Total Area: | 0.00 |
| Washrooms: | 1 |
| Heat Type: | Baseboard |
| Central Air Conditioning: | Wall Unit(s |
| Elevator Lift: | True |
$
%
Years
This calculator is for demonstration purposes only. Always consult a professional
financial advisor before making personal financial decisions.
| Although the information displayed is believed to be accurate, no warranties or representations are made of any kind. |
| CENTURY 21 HERITAGE GROUP LTD. |
|
|

Valeria Zhibareva
Broker
Dir:
905-599-8574
Bus:
905-855-2200
Fax:
905-855-2201
| Virtual Tour | Book Showing | Email a Friend |
Jump To:
At a Glance:
| Type: | Com - Condo Apartment |
| Area: | York |
| Municipality: | Richmond Hill |
| Neighbourhood: | Mill Pond |
| Style: | Apartment |
| Tax: | $1,766.63 |
| Maintenance Fee: | $942.91 |
| Beds: | 2 |
| Baths: | 1 |
| Fireplace: | N |
Locatin Map:
Payment Calculator:

