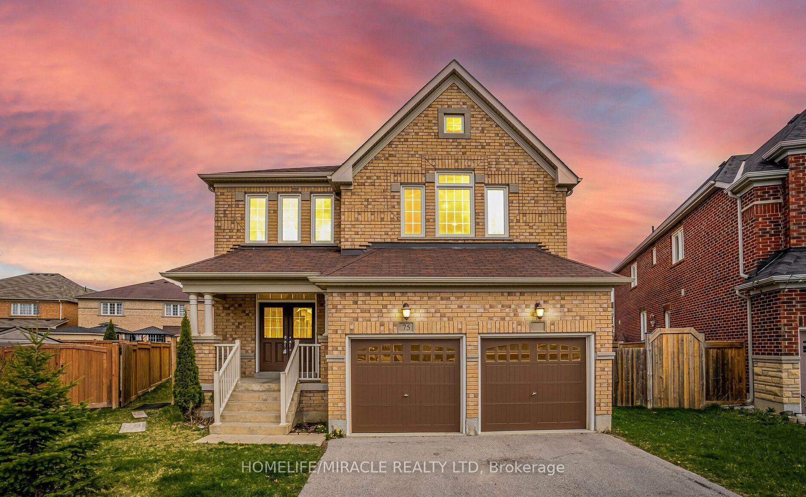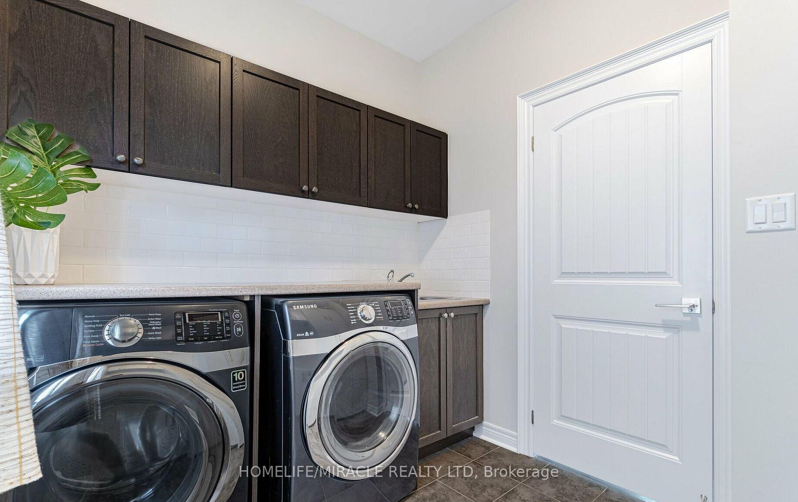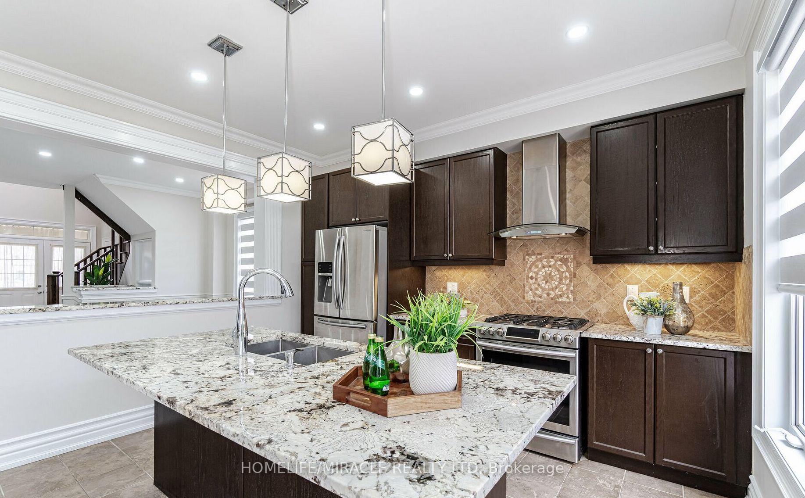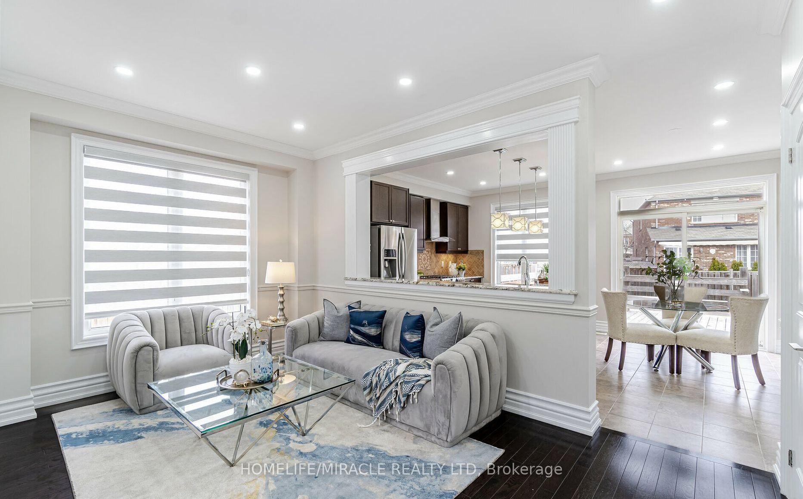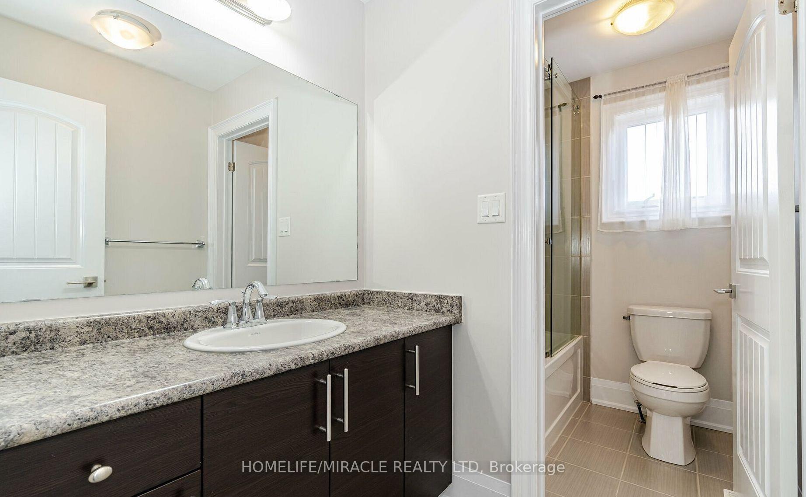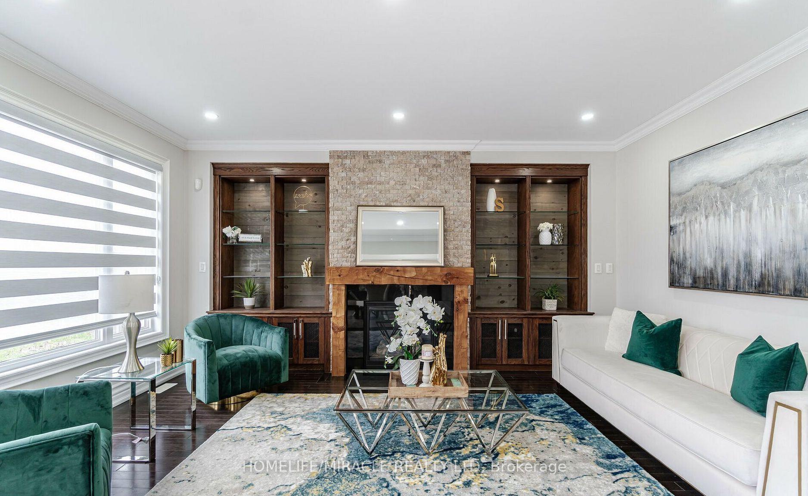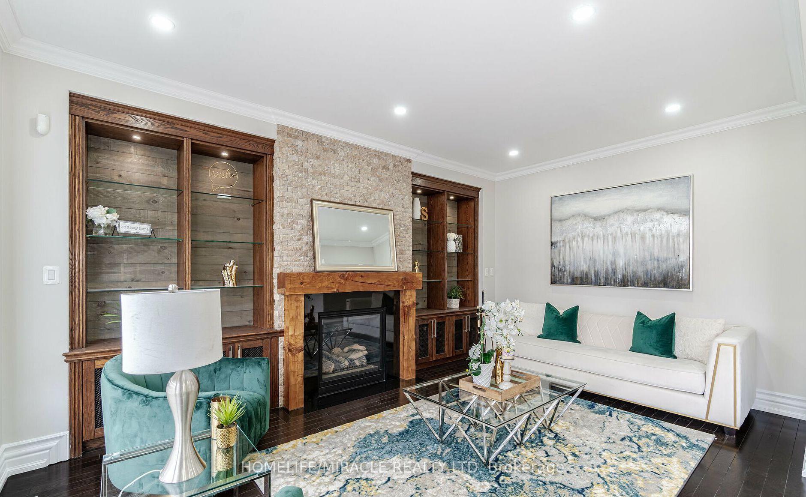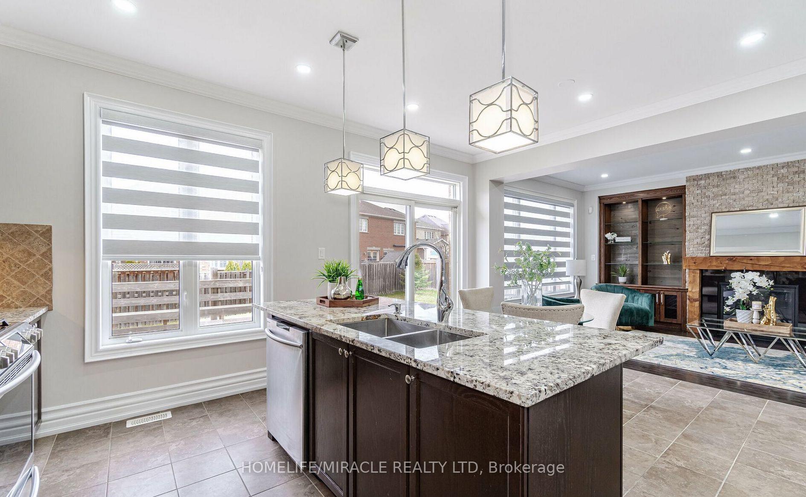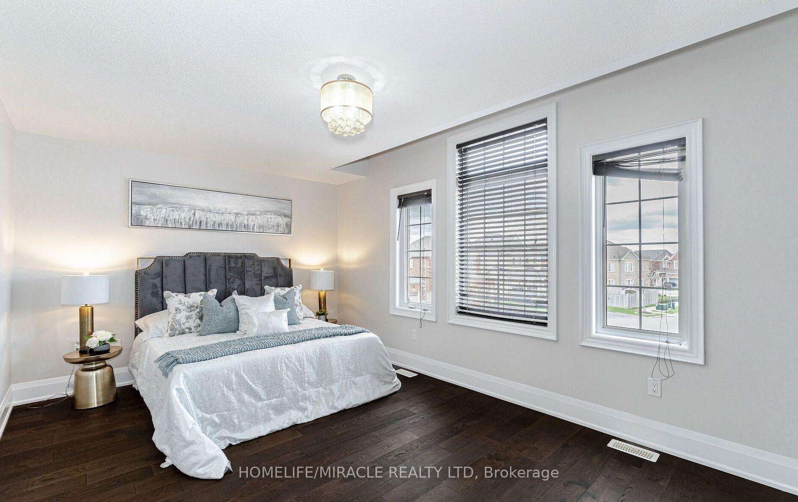$3,000
Available - For Rent
Listing ID: N12062704
75 Jewelwing Cour , Bradford West Gwillimbury, L3Z 0N7, Simcoe
| Nestled in a family-friendly, child-safe cul-de-sac, this stunning 4-bedroom home offers the perfect setting for both relaxing and entertaining. With its excellent location, spacious layout, and thoughtful upgrades, it's an ideal choice for any growing family. The main floor features 9-foot ceilings and hardwood flooring, creating an open and inviting atmosphere. The upgraded kitchen is a highlight, complete with granite countertops, a large center island. The eat-in breakfast area offers a cozy spot to start the day and provides easy access to the fully fenced backyard through a convenient walk-out. This home is ideally located just steps from Bradford's shopping center, offering easy access to Walmart, Food Basics, Zehrs, Sobeys, and Shoppers Drug Mart. Perfect for families, it's also close to schools, the library, and the BWG Leisure Centre, which features indoor ice skating, swimming, a basketball court, and more. Commuting is a breeze with Highway 400 and the Bradford GO station only a 5-minute drive away. Plus, Upper Canada Mall and Costco are just 20 minutes away. A fantastic, convenient location for everyday living! Available for May 1 2025!! |
| Price | $3,000 |
| Taxes: | $0.00 |
| Occupancy by: | Owner+T |
| Address: | 75 Jewelwing Cour , Bradford West Gwillimbury, L3Z 0N7, Simcoe |
| Directions/Cross Streets: | Summerlyn Tr/ Jewelwing Crt |
| Rooms: | 8 |
| Bedrooms: | 4 |
| Bedrooms +: | 0 |
| Family Room: | T |
| Basement: | None |
| Furnished: | Unfu |
| Level/Floor | Room | Length(ft) | Width(ft) | Descriptions | |
| Room 1 | Main | Dining Ro | 12.1 | 10.07 | Open Concept, Large Closet |
| Room 2 | Main | Family Ro | 12.1 | 17.06 | Gas Fireplace, Large Closet, Open Concept |
| Room 3 | Main | Kitchen | 8 | 12.1 | Stainless Steel Appl, Granite Counters, Ceramic Backsplash |
| Room 4 | Main | Breakfast | 10.04 | 12.1 | Ceramic Floor, Open Concept, W/O To Deck |
| Room 5 | Second | Primary B | 18.01 | 12.4 | 5 Pc Ensuite, His and Hers Closets, Hardwood Floor |
| Room 6 | Second | Bedroom 2 | 11.78 | 11.41 | Closet, Large Window, Hardwood Floor |
| Room 7 | Second | Bedroom 3 | 12 | 11.41 | Closet, Large Window, Hardwood Floor |
| Room 8 | Second | Bedroom 4 | 12 | 9.61 | Closet, Large Window, Hardwood Floor |
| Washroom Type | No. of Pieces | Level |
| Washroom Type 1 | 5 | Upper |
| Washroom Type 2 | 4 | Upper |
| Washroom Type 3 | 2 | Main |
| Washroom Type 4 | 0 | |
| Washroom Type 5 | 0 |
| Total Area: | 0.00 |
| Property Type: | Detached |
| Style: | 2-Storey |
| Exterior: | Brick |
| Garage Type: | Attached |
| Drive Parking Spaces: | 2 |
| Pool: | None |
| Laundry Access: | In-Suite Laun |
| CAC Included: | N |
| Water Included: | N |
| Cabel TV Included: | N |
| Common Elements Included: | N |
| Heat Included: | N |
| Parking Included: | N |
| Condo Tax Included: | N |
| Building Insurance Included: | N |
| Fireplace/Stove: | Y |
| Heat Type: | Forced Air |
| Central Air Conditioning: | Central Air |
| Central Vac: | N |
| Laundry Level: | Syste |
| Ensuite Laundry: | F |
| Sewers: | Sewer |
| Although the information displayed is believed to be accurate, no warranties or representations are made of any kind. |
| HOMELIFE/MIRACLE REALTY LTD |
|
|

Valeria Zhibareva
Broker
Dir:
905-599-8574
Bus:
905-855-2200
Fax:
905-855-2201
| Book Showing | Email a Friend |
Jump To:
At a Glance:
| Type: | Freehold - Detached |
| Area: | Simcoe |
| Municipality: | Bradford West Gwillimbury |
| Neighbourhood: | Bradford |
| Style: | 2-Storey |
| Beds: | 4 |
| Baths: | 3 |
| Fireplace: | Y |
| Pool: | None |
Locatin Map:

