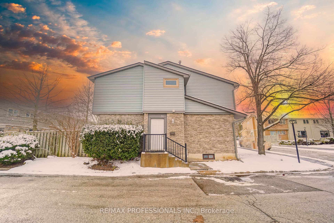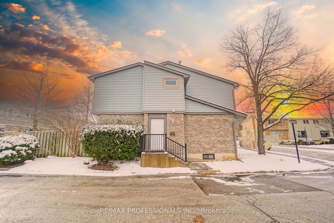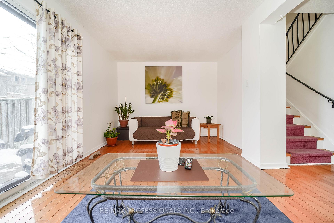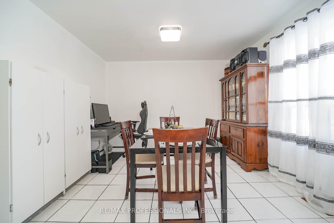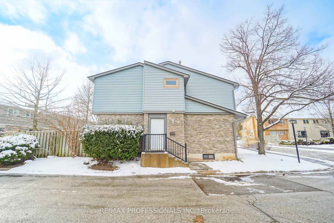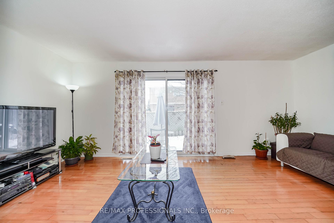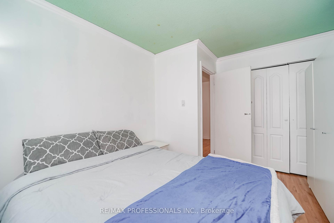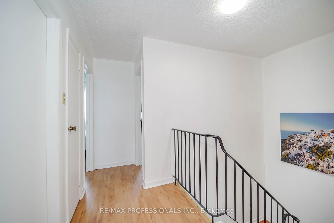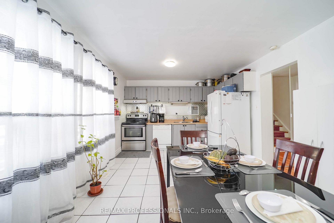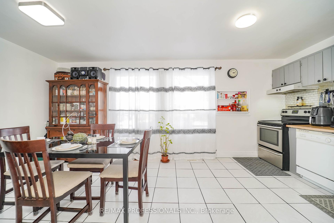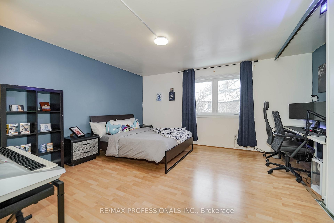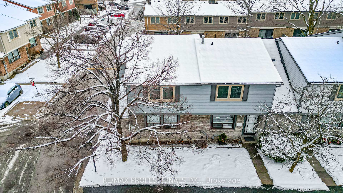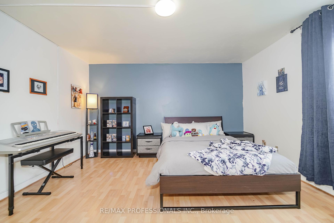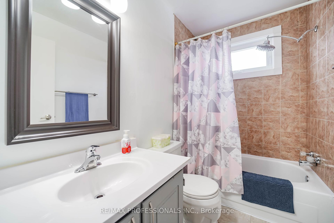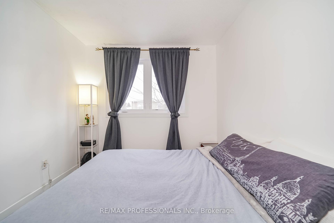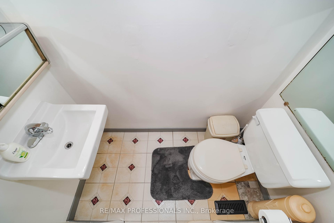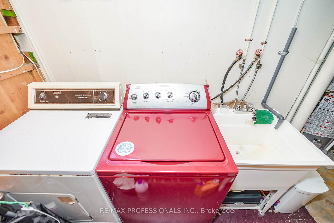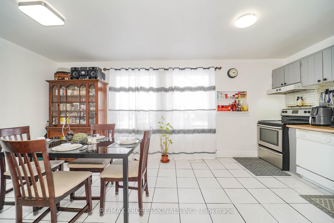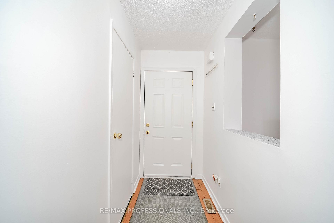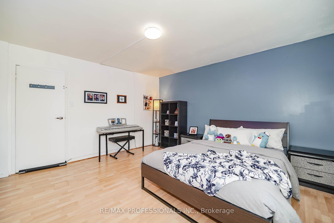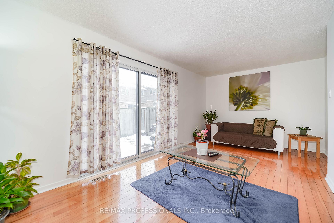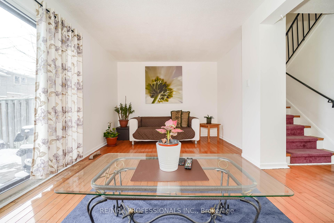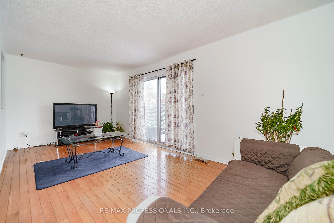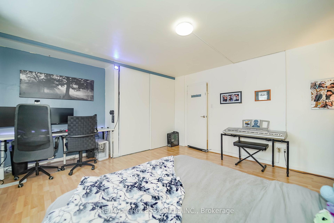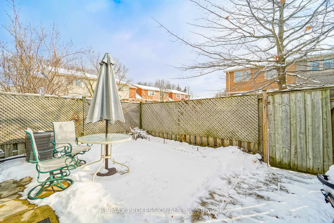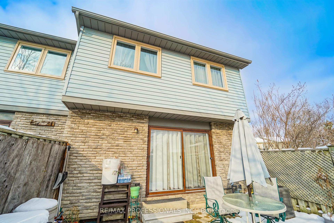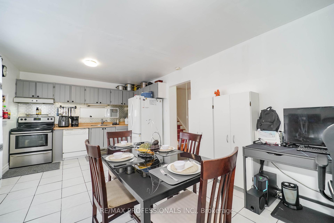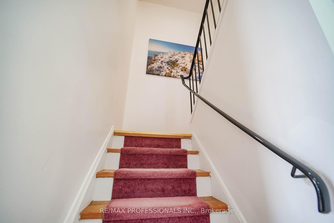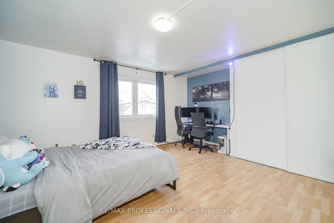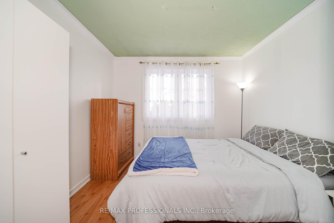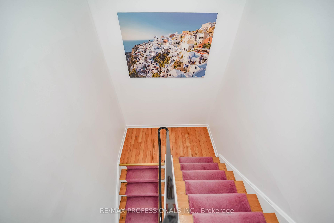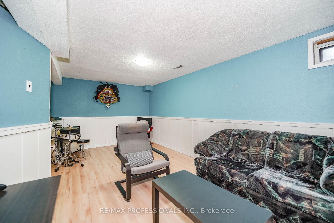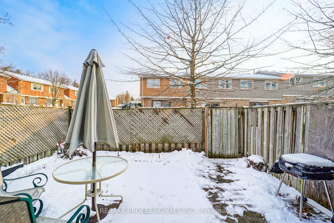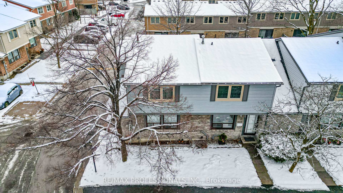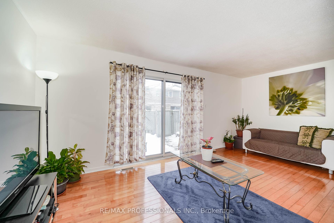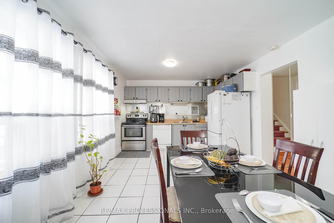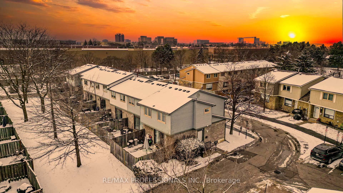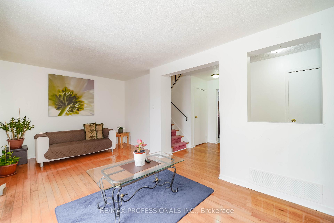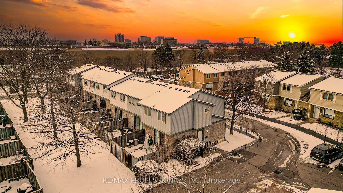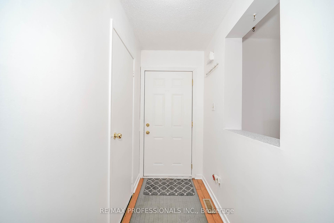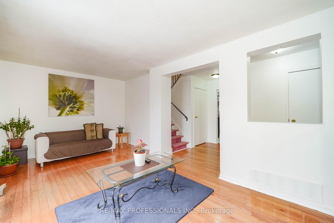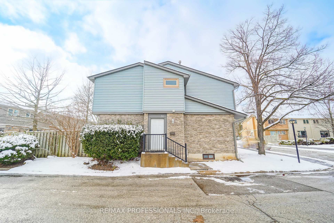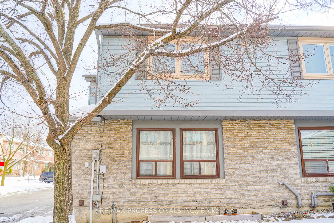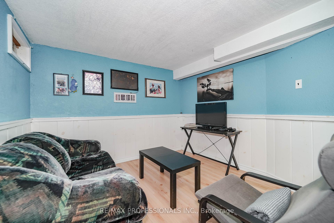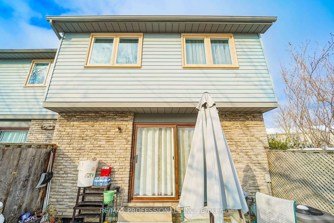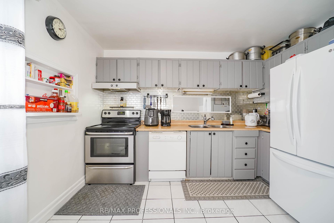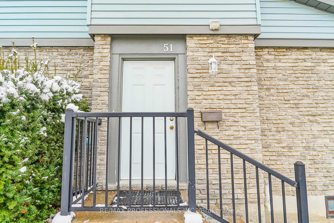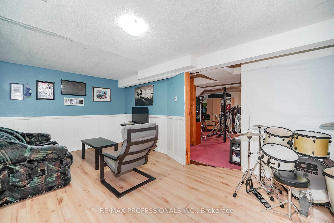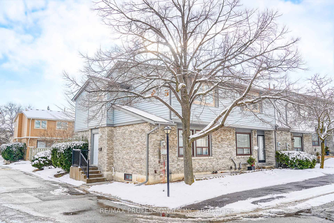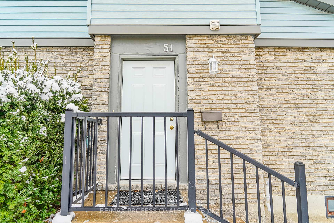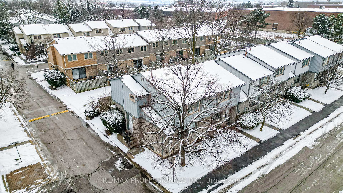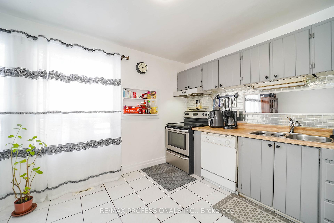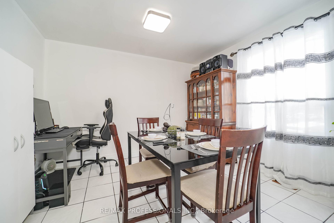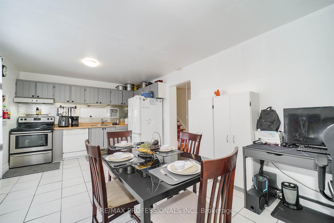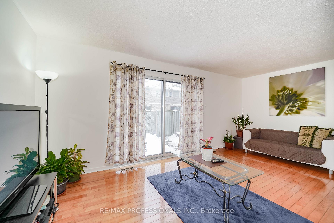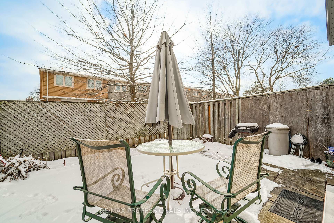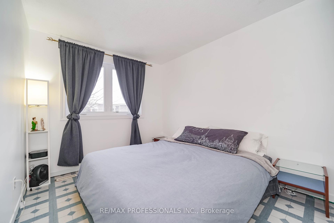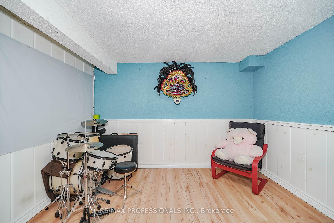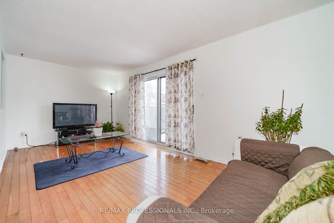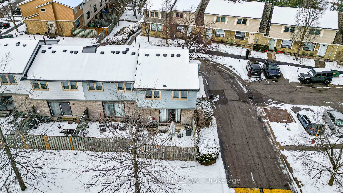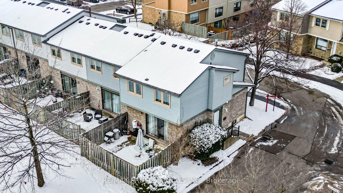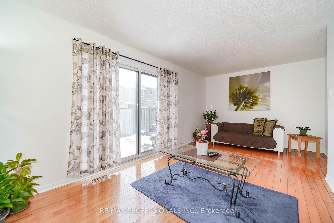$685,000
Available - For Sale
Listing ID: W12062645
98 Falconer Driv , Mississauga, L5N 1Y2, Peel
| Welcome to 98 Falconer Drive, Unit 51a home where comfort meets convenience in a peaceful, bus 44 providing direct access to University of Toronto Mississauga. Condo fee adds incredible low-density community. This charming two-storey townhouse offers the perfect balance of vibrant city access and quiet suburban living. With 3 spacious bedrooms, 2 bathrooms, a cozy fenced backyard for gatherings or relaxation, and a finished basement complete with laundry and ample storage, this home is designed for your lifestyle. The location is unbeatable just minutes from scenic parks and trails, the Credit River, top schools, Streetsville GO Station, and major highways (401, 407, and 403). Public transportation is at your doorstep, with MiWay bus 44 providing direct access to University of Toronto Mississauga. Condo fee adds incredible value, including High speed internet, Cable, lawn care, snow removal, water, swimming pool access and maintenance of shared spaces. This isn't just a house it's a community-focused home where every detail is designed with your needs in mind. |
| Price | $685,000 |
| Taxes: | $3114.00 |
| Occupancy by: | Owner |
| Address: | 98 Falconer Driv , Mississauga, L5N 1Y2, Peel |
| Postal Code: | L5N 1Y2 |
| Province/State: | Peel |
| Directions/Cross Streets: | Creditview/Falconer |
| Level/Floor | Room | Length(ft) | Width(ft) | Descriptions | |
| Room 1 | Main | Living Ro | 9.74 | 18.99 | W/O To Yard |
| Room 2 | Main | Kitchen | 11.41 | 18.7 | Combined w/Dining, Open Concept |
| Room 3 | Main | Bathroom | 2 Pc Bath | ||
| Room 4 | Second | Primary B | 14.17 | 16.17 | Open Concept, Window, Closet |
| Room 5 | Second | Bedroom 2 | 12.23 | 10.07 | Window, Closet |
| Room 6 | Second | Bedroom 3 | 12.6 | 8.92 | Closet, Window |
| Room 7 | Basement | Family Ro | 10.33 | 18.24 | |
| Room 8 | Basement | Recreatio | 18.93 | 18.24 | |
| Room 9 | Second | Bathroom | 5.08 | 8.07 | 4 Pc Bath |
| Room 10 | Basement | Laundry | 7.51 | 3.84 |
| Washroom Type | No. of Pieces | Level |
| Washroom Type 1 | 2 | Main |
| Washroom Type 2 | 4 | Second |
| Washroom Type 3 | 0 | |
| Washroom Type 4 | 0 | |
| Washroom Type 5 | 0 | |
| Washroom Type 6 | 2 | Main |
| Washroom Type 7 | 4 | Second |
| Washroom Type 8 | 0 | |
| Washroom Type 9 | 0 | |
| Washroom Type 10 | 0 |
| Total Area: | 0.00 |
| Washrooms: | 2 |
| Heat Type: | Forced Air |
| Central Air Conditioning: | Central Air |
$
%
Years
This calculator is for demonstration purposes only. Always consult a professional
financial advisor before making personal financial decisions.
| Although the information displayed is believed to be accurate, no warranties or representations are made of any kind. |
| RE/MAX PROFESSIONALS INC. |
|
|

Valeria Zhibareva
Broker
Dir:
905-599-8574
Bus:
905-855-2200
Fax:
905-855-2201
| Book Showing | Email a Friend |
Jump To:
At a Glance:
| Type: | Com - Condo Townhouse |
| Area: | Peel |
| Municipality: | Mississauga |
| Neighbourhood: | Streetsville |
| Style: | 2-Storey |
| Tax: | $3,114 |
| Maintenance Fee: | $582.04 |
| Beds: | 3 |
| Baths: | 2 |
| Fireplace: | N |
Locatin Map:
Payment Calculator:

