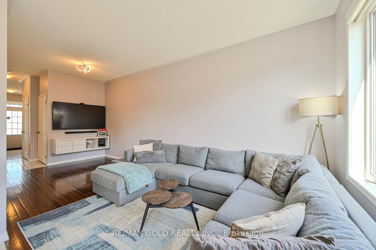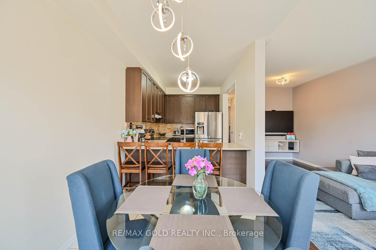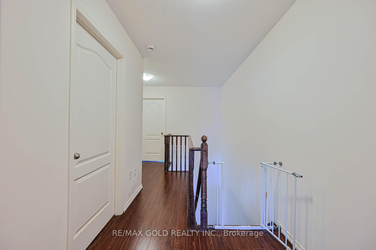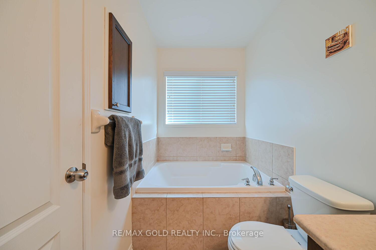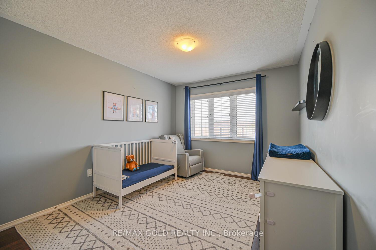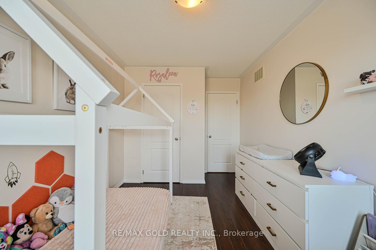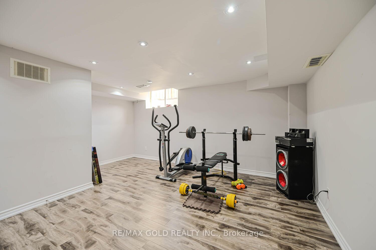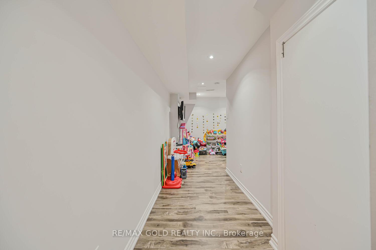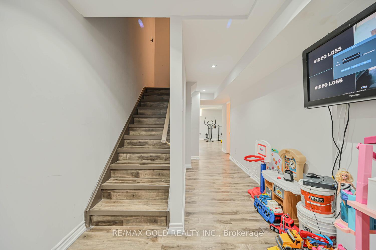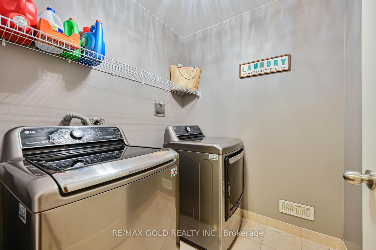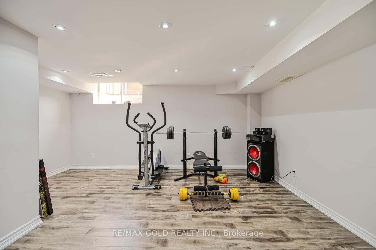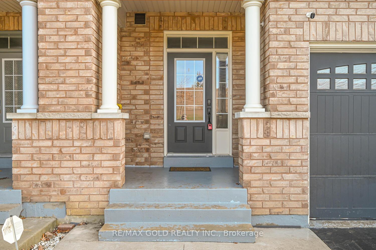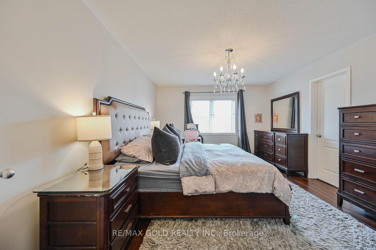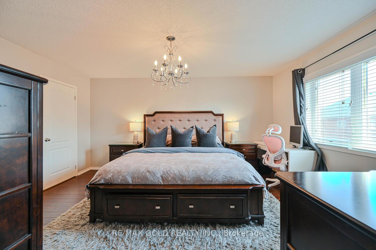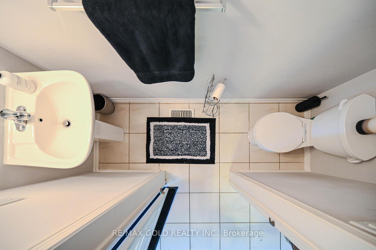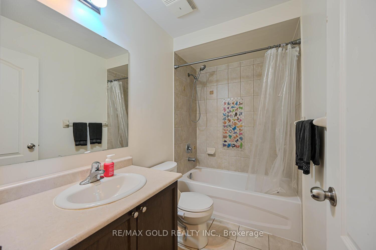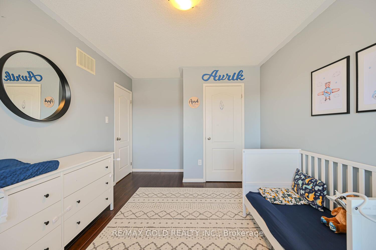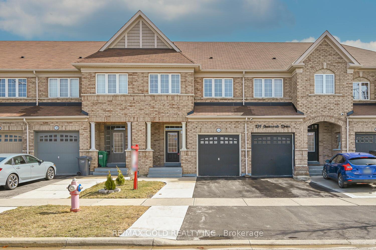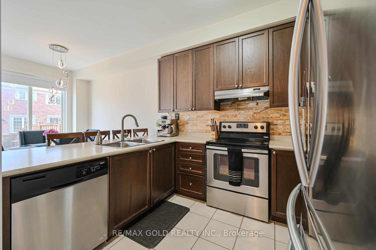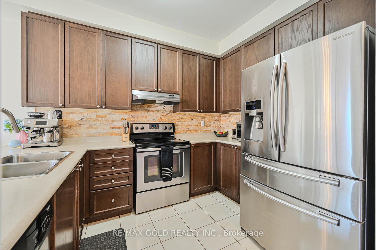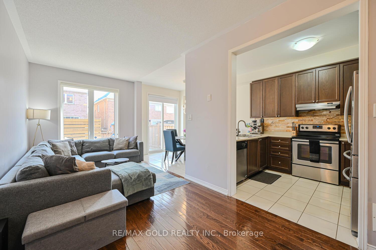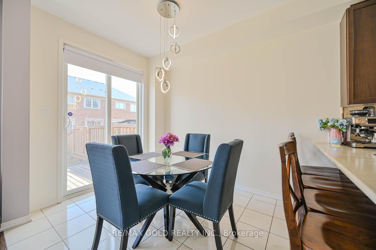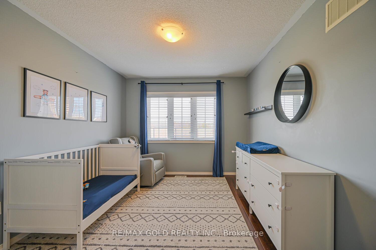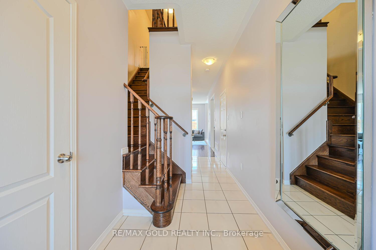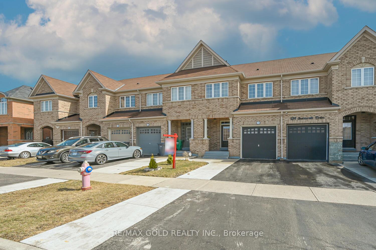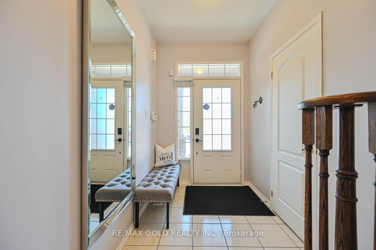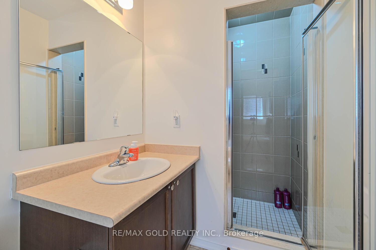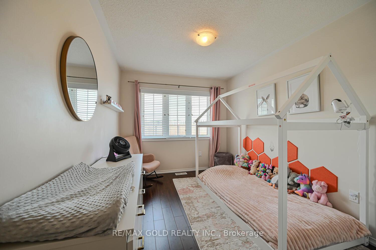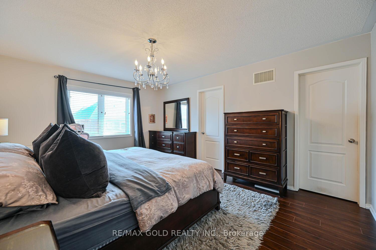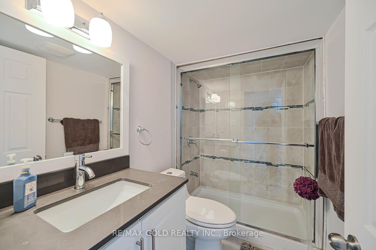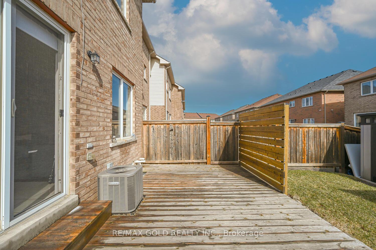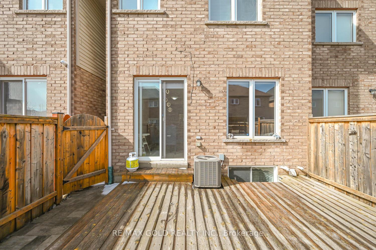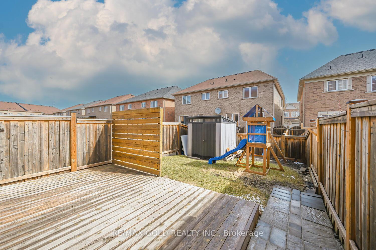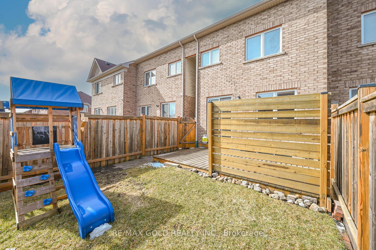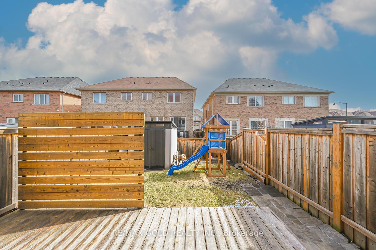$865,000
Available - For Sale
Listing ID: W12061631
132 Sussexvale Driv , Brampton, L6R 3R2, Peel
| Charming 3-Bedroom Townhome in a Close-Knit Community! This well-designed 1,500+ sq. ft. home is located in the heart of Brampton's vibrant and family-friendly neighborhood. Main floor features open-concept living/dining area, spacious kitchen with ample counter space, bright breakfast area with sliding doors leading to a wooden deck and backyard with a garden shed. Upstairs, primary bedroom features 5-Pc Ensuite and a walk-in closet, along with two generously sized bedrooms share 4-Pc bath. A convenient second-floor laundry adds to the home's functionality. The finished basement offers a large rec room and a 4-Pc bath, great space for entertaining or kid's play area. Perfect for growing families, downsizers, or investors, this home is centrally located with easy access to highways, parks, grocery stores, and major amenities. |
| Price | $865,000 |
| Taxes: | $4814.81 |
| Assessment Year: | 2024 |
| Occupancy by: | Owner |
| Address: | 132 Sussexvale Driv , Brampton, L6R 3R2, Peel |
| Directions/Cross Streets: | Dixie Rd/Countryside Dr |
| Rooms: | 9 |
| Bedrooms: | 3 |
| Bedrooms +: | 1 |
| Family Room: | F |
| Basement: | Finished |
| Level/Floor | Room | Length(ft) | Width(ft) | Descriptions | |
| Room 1 | Main | Living Ro | 13.48 | 8.99 | Combined w/Dining, Hardwood Floor, Overlooks Backyard |
| Room 2 | Main | Dining Ro | 8.99 | 8.99 | Combined w/Living, Hardwood Floor |
| Room 3 | Main | Kitchen | 10.99 | 9.84 | Stainless Steel Appl, Ceramic Floor, Backsplash |
| Room 4 | Main | Breakfast | 7.97 | 9.84 | Sliding Doors, Ceramic Floor, Combined w/Kitchen |
| Room 5 | Second | Primary B | 15.81 | 12.4 | 5 Pc Ensuite, Walk-In Closet(s), Laminate |
| Room 6 | Second | Bedroom 2 | 12.2 | 10 | Laminate, Closet |
| Room 7 | Second | Bedroom 3 | 10.99 | 8.89 | Laminate, Closet |
| Room 8 | Second | Laundry | 5.9 | 6.3 | Ceramic Floor |
| Room 9 | Basement | Recreatio | 12.79 | 15.09 | 4 Pc Bath, Laminate, Large Window |
| Washroom Type | No. of Pieces | Level |
| Washroom Type 1 | 2 | Main |
| Washroom Type 2 | 5 | Second |
| Washroom Type 3 | 4 | Second |
| Washroom Type 4 | 4 | Basement |
| Washroom Type 5 | 0 |
| Total Area: | 0.00 |
| Approximatly Age: | 6-15 |
| Property Type: | Att/Row/Townhouse |
| Style: | 2-Storey |
| Exterior: | Brick, Vinyl Siding |
| Garage Type: | Attached |
| (Parking/)Drive: | Tandem |
| Drive Parking Spaces: | 2 |
| Park #1 | |
| Parking Type: | Tandem |
| Park #2 | |
| Parking Type: | Tandem |
| Pool: | None |
| Other Structures: | Garden Shed, F |
| Approximatly Age: | 6-15 |
| Approximatly Square Footage: | 1500-2000 |
| Property Features: | Hospital, Library |
| CAC Included: | N |
| Water Included: | N |
| Cabel TV Included: | N |
| Common Elements Included: | N |
| Heat Included: | N |
| Parking Included: | N |
| Condo Tax Included: | N |
| Building Insurance Included: | N |
| Fireplace/Stove: | N |
| Heat Type: | Forced Air |
| Central Air Conditioning: | Central Air |
| Central Vac: | N |
| Laundry Level: | Syste |
| Ensuite Laundry: | F |
| Elevator Lift: | False |
| Sewers: | Sewer |
$
%
Years
This calculator is for demonstration purposes only. Always consult a professional
financial advisor before making personal financial decisions.
| Although the information displayed is believed to be accurate, no warranties or representations are made of any kind. |
| RE/MAX GOLD REALTY INC. |
|
|

Valeria Zhibareva
Broker
Dir:
905-599-8574
Bus:
905-855-2200
Fax:
905-855-2201
| Virtual Tour | Book Showing | Email a Friend |
Jump To:
At a Glance:
| Type: | Freehold - Att/Row/Townhouse |
| Area: | Peel |
| Municipality: | Brampton |
| Neighbourhood: | Sandringham-Wellington |
| Style: | 2-Storey |
| Approximate Age: | 6-15 |
| Tax: | $4,814.81 |
| Beds: | 3+1 |
| Baths: | 4 |
| Fireplace: | N |
| Pool: | None |
Locatin Map:
Payment Calculator:

