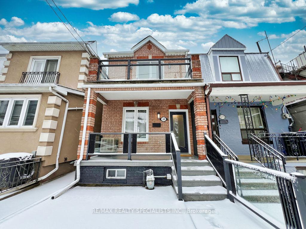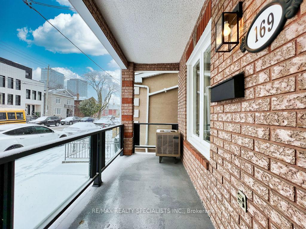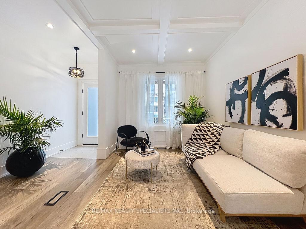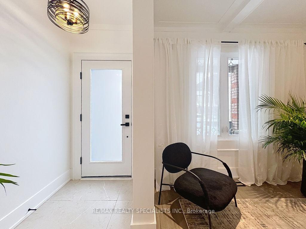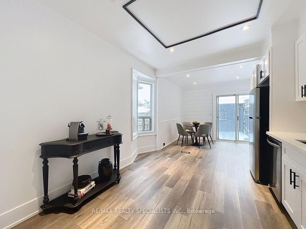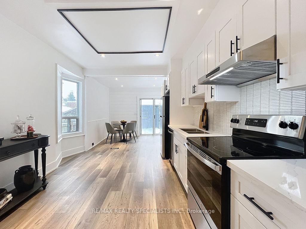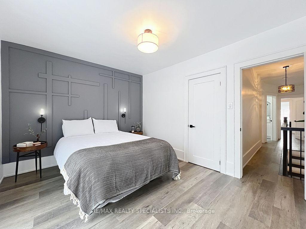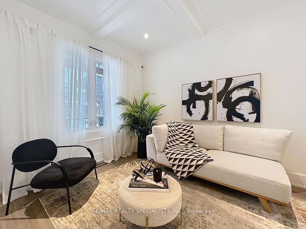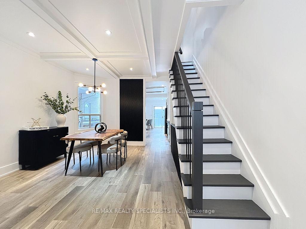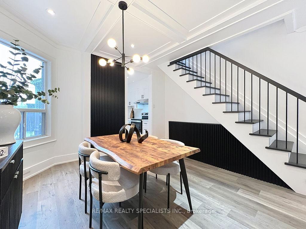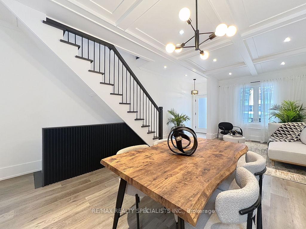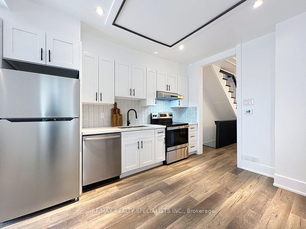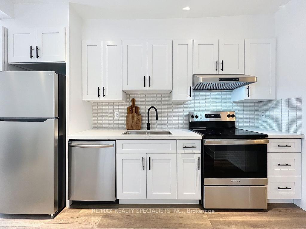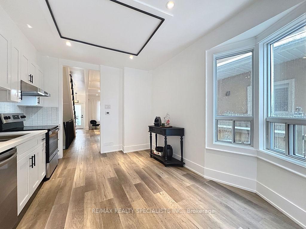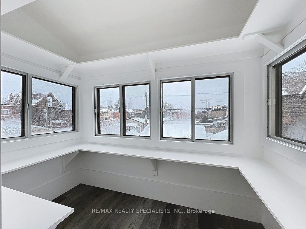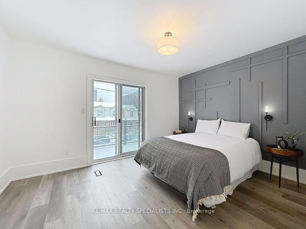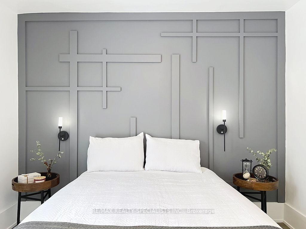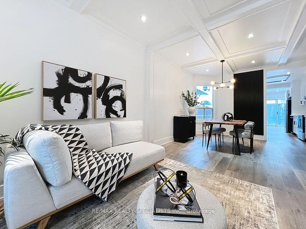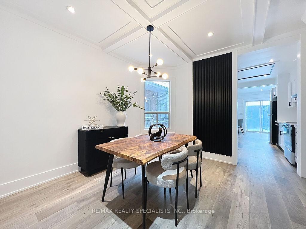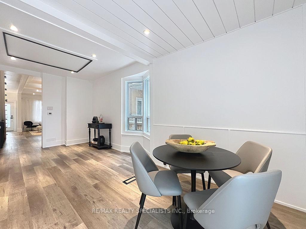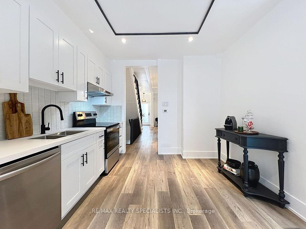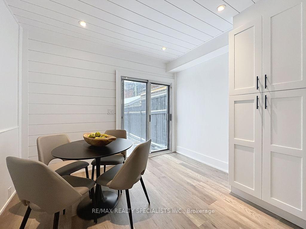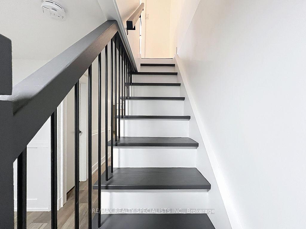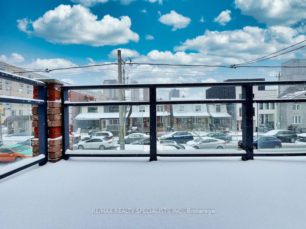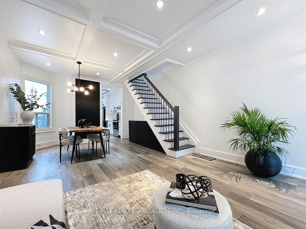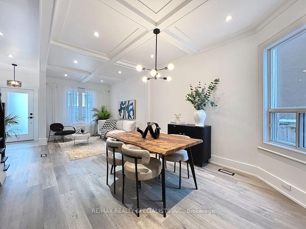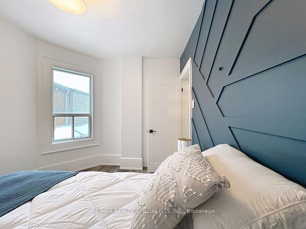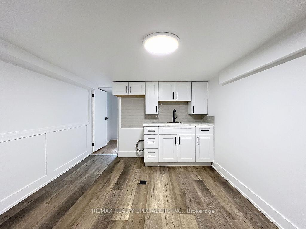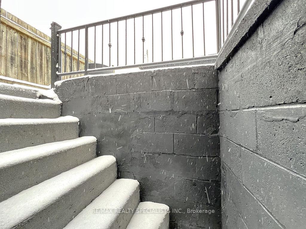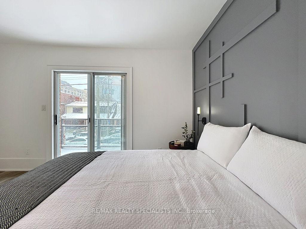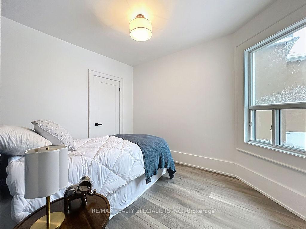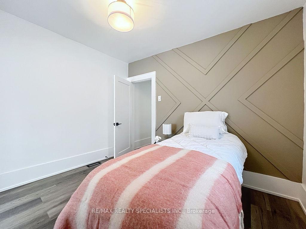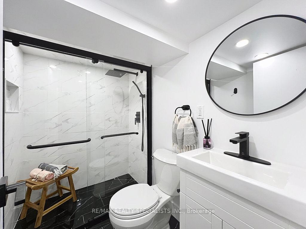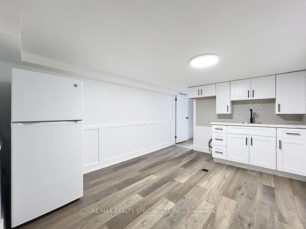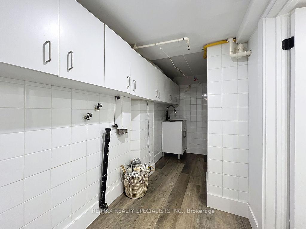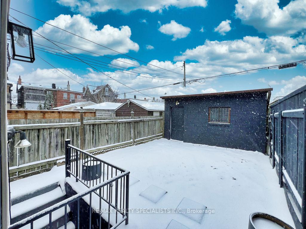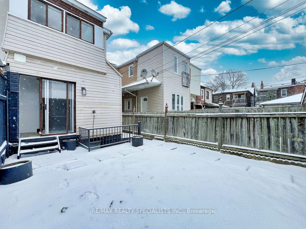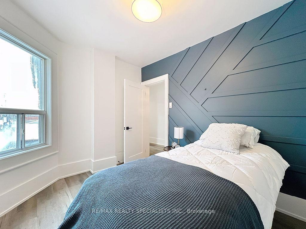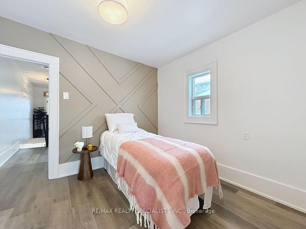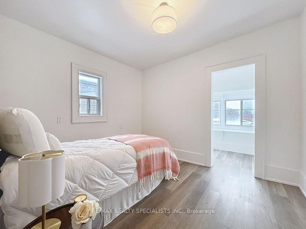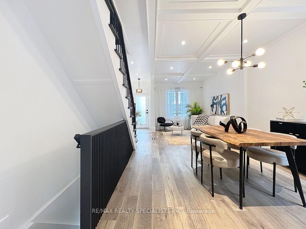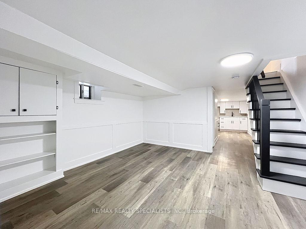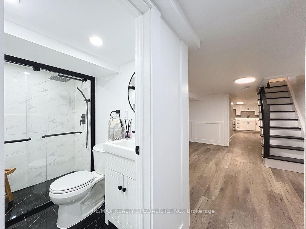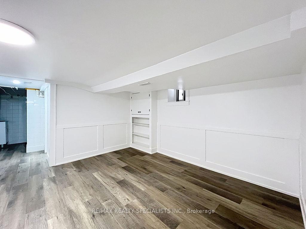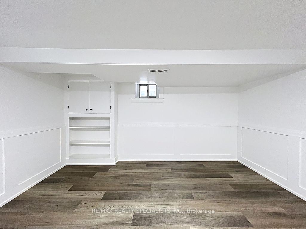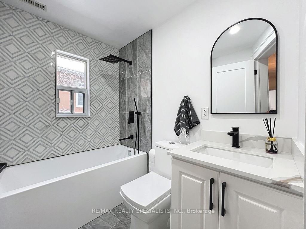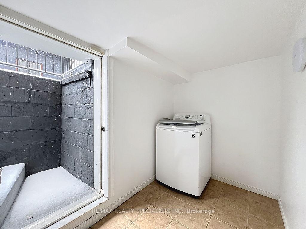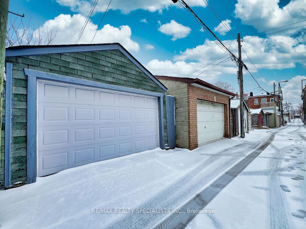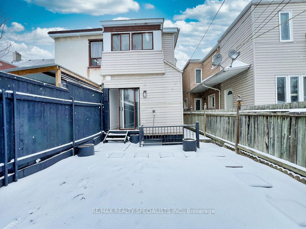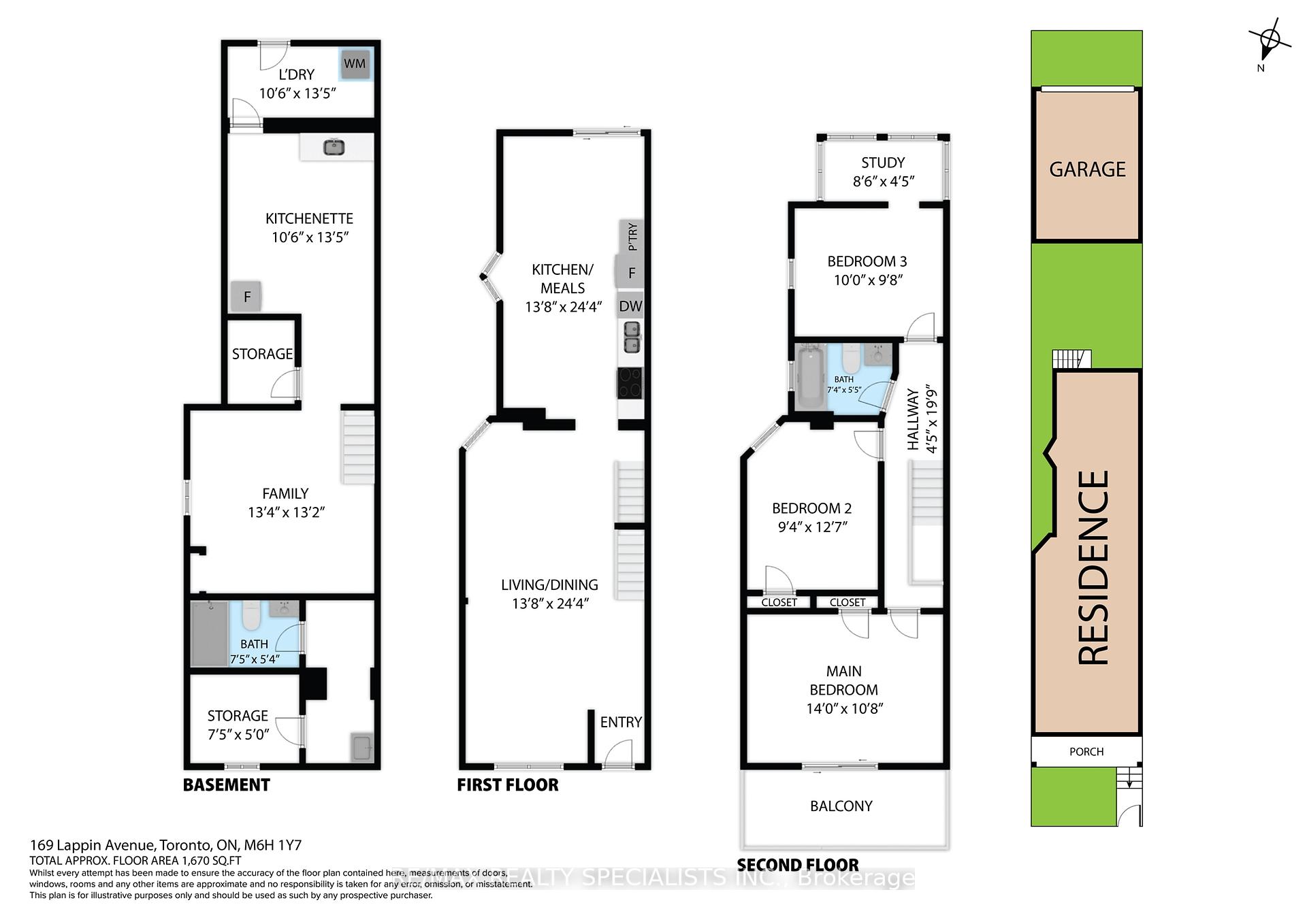$1,449,900
Available - For Sale
Listing ID: W12062422
169 Lappin Aven , Toronto, M6H 1Y7, Toronto
| Almost Totally Professionally Renovated with great workmanship and quality materials better than new nestled in the heart of Toronto, this charming semi-detached home featuring 3 spacious bedrooms (3rd bdrm with Walk-In closet) on 2nd floor, Basement with Kitchenette, Living Room, 3 Pc. Washroom and separate entrance to fully Fenced Backyard*Main Foor with great Living/Dining, Modern Family Kitchen With Stainless Steel Appliances and very spacious Eat-In Area, this property offers incredible flexibility for families or those seeking rental income opportunities. Single car garage through laneway providing added convenience in the city. Located near shops, trendy restaurants, and excellent transit options, this property combines comfort with urban living. Whether you're looking to move in or getting some income, 169 Lappin Avenue is full of possibilities!!! |
| Price | $1,449,900 |
| Taxes: | $4685.14 |
| Occupancy by: | Vacant |
| Address: | 169 Lappin Aven , Toronto, M6H 1Y7, Toronto |
| Directions/Cross Streets: | St. Clarens and Lappin |
| Rooms: | 7 |
| Rooms +: | 2 |
| Bedrooms: | 3 |
| Bedrooms +: | 0 |
| Family Room: | F |
| Basement: | Finished, Walk-Up |
| Level/Floor | Room | Length(ft) | Width(ft) | Descriptions | |
| Room 1 | Main | Living Ro | 11.68 | 8.99 | |
| Room 2 | Main | Dining Ro | 12.5 | 8.99 | |
| Room 3 | Main | Kitchen | 12.23 | 10.59 | |
| Room 4 | Main | Den | 8 | 10.59 | |
| Room 5 | Second | Bedroom | 10.5 | 13.68 | |
| Room 6 | Second | Bedroom 2 | 10.99 | 8.76 | |
| Room 7 | Second | Bedroom 3 | 9.41 | 10.66 | |
| Room 8 | Second | Den | 4.49 | 7.84 | |
| Room 9 | Second | Bathroom | 6.99 | 5.25 | |
| Room 10 | Basement | Recreatio | 10.99 | 12.82 | |
| Room 11 | Basement | Furnace R | 4.76 | 4.59 | |
| Room 12 | Basement | Kitchen | 12.6 | 10.33 |
| Washroom Type | No. of Pieces | Level |
| Washroom Type 1 | 4 | Second |
| Washroom Type 2 | 3 | Basement |
| Washroom Type 3 | 0 | |
| Washroom Type 4 | 0 | |
| Washroom Type 5 | 0 | |
| Washroom Type 6 | 4 | Second |
| Washroom Type 7 | 3 | Basement |
| Washroom Type 8 | 0 | |
| Washroom Type 9 | 0 | |
| Washroom Type 10 | 0 |
| Total Area: | 0.00 |
| Approximatly Age: | 100+ |
| Property Type: | Semi-Detached |
| Style: | 2-Storey |
| Exterior: | Brick, Vinyl Siding |
| Garage Type: | Detached |
| (Parking/)Drive: | Lane |
| Drive Parking Spaces: | 0 |
| Park #1 | |
| Parking Type: | Lane |
| Park #2 | |
| Parking Type: | Lane |
| Pool: | None |
| Approximatly Age: | 100+ |
| Approximatly Square Footage: | 700-1100 |
| CAC Included: | N |
| Water Included: | N |
| Cabel TV Included: | N |
| Common Elements Included: | N |
| Heat Included: | N |
| Parking Included: | N |
| Condo Tax Included: | N |
| Building Insurance Included: | N |
| Fireplace/Stove: | N |
| Heat Type: | Forced Air |
| Central Air Conditioning: | Central Air |
| Central Vac: | N |
| Laundry Level: | Syste |
| Ensuite Laundry: | F |
| Sewers: | Sewer |
$
%
Years
This calculator is for demonstration purposes only. Always consult a professional
financial advisor before making personal financial decisions.
| Although the information displayed is believed to be accurate, no warranties or representations are made of any kind. |
| RE/MAX REALTY SPECIALISTS INC. |
|
|

Valeria Zhibareva
Broker
Dir:
905-599-8574
Bus:
905-855-2200
Fax:
905-855-2201
| Virtual Tour | Book Showing | Email a Friend |
Jump To:
At a Glance:
| Type: | Freehold - Semi-Detached |
| Area: | Toronto |
| Municipality: | Toronto W02 |
| Neighbourhood: | Dovercourt-Wallace Emerson-Junction |
| Style: | 2-Storey |
| Approximate Age: | 100+ |
| Tax: | $4,685.14 |
| Beds: | 3 |
| Baths: | 2 |
| Fireplace: | N |
| Pool: | None |
Locatin Map:
Payment Calculator:

