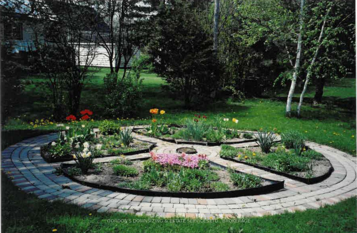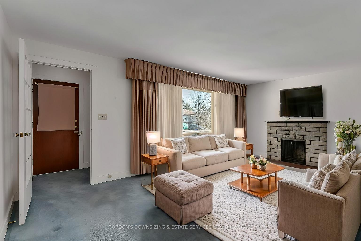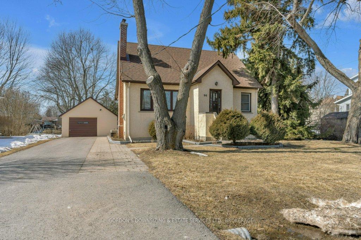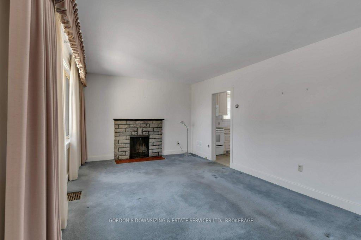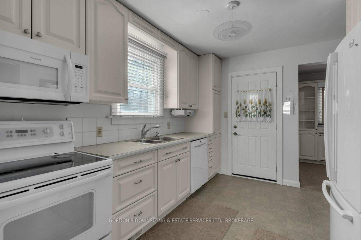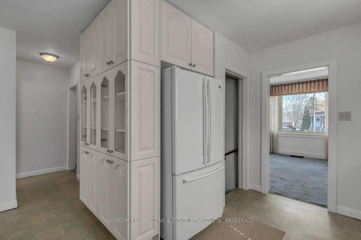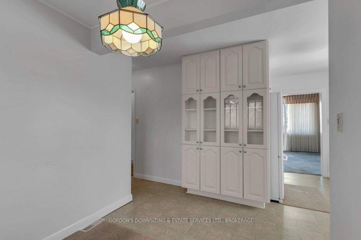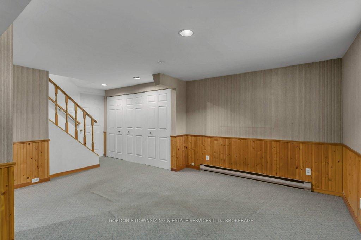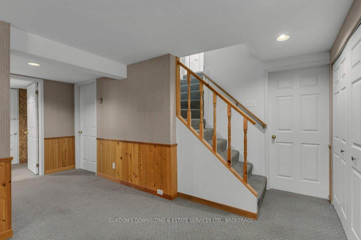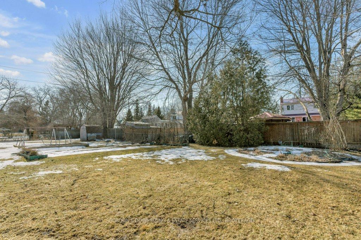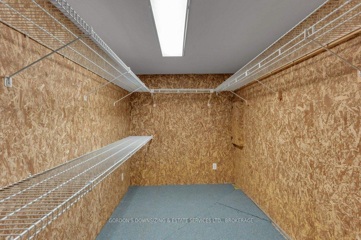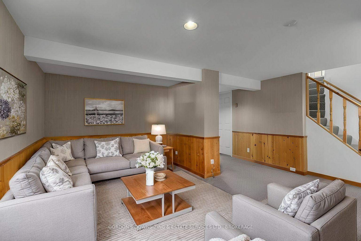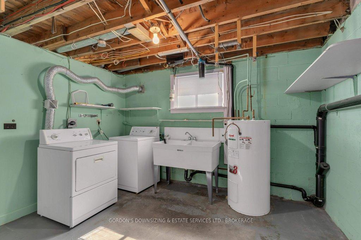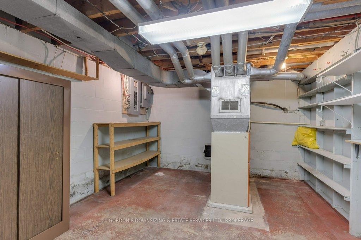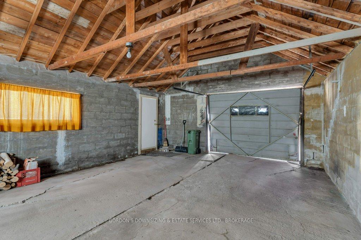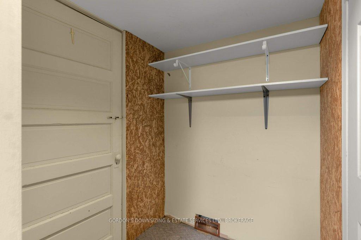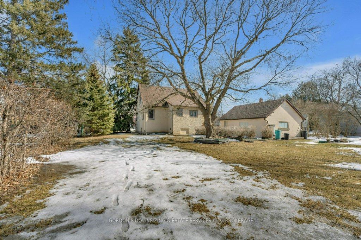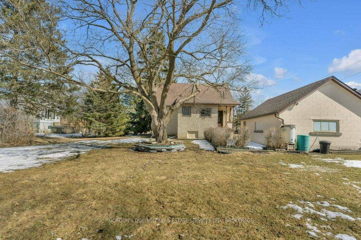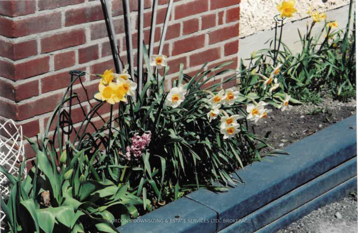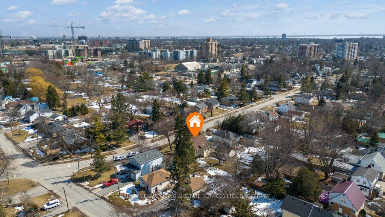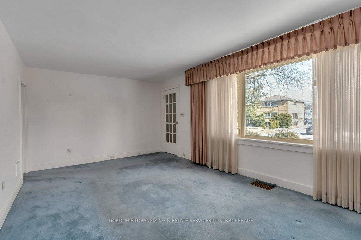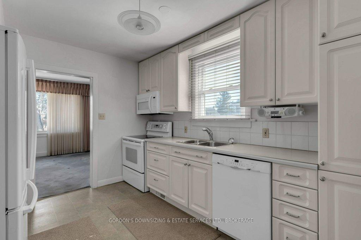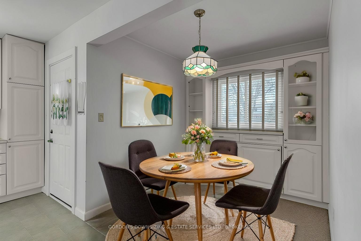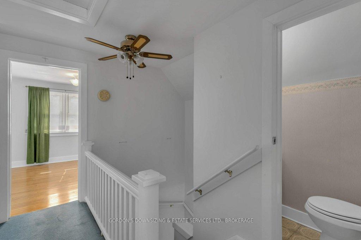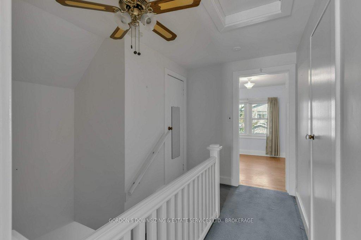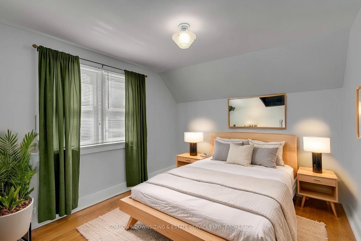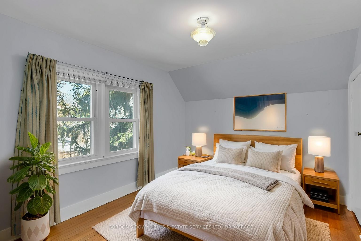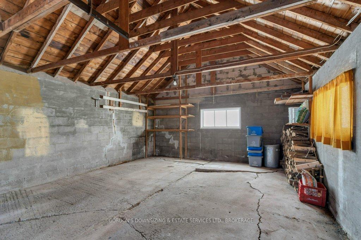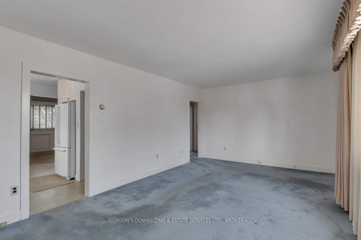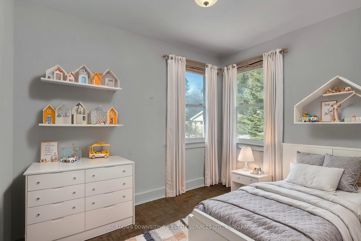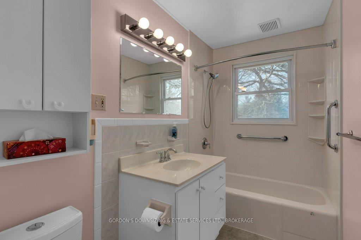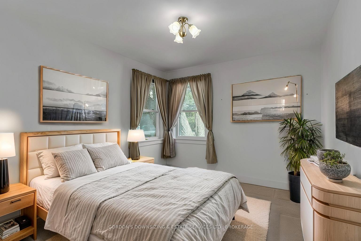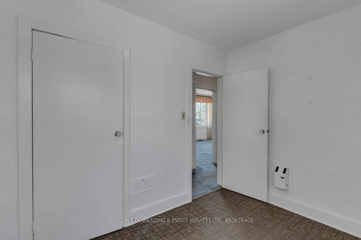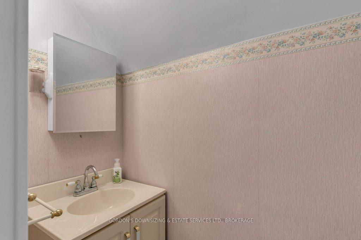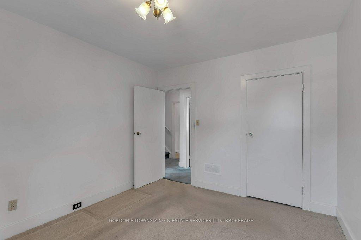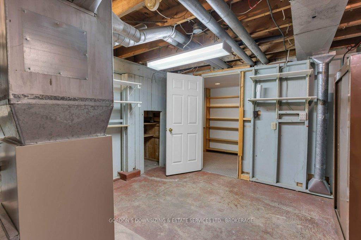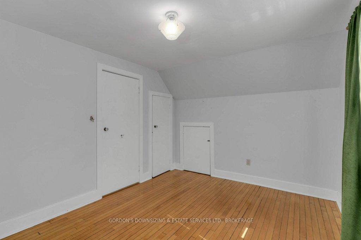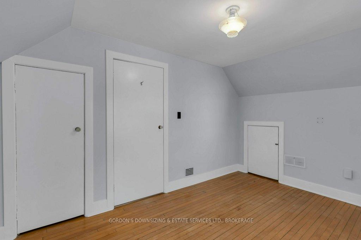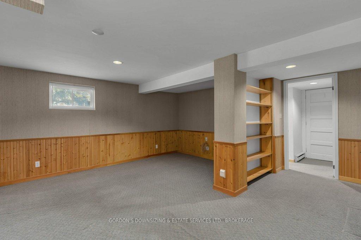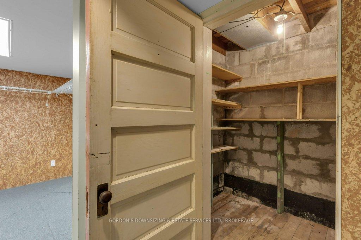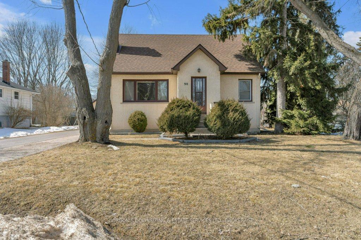$599,000
Available - For Sale
Listing ID: X12033551
90 Hillendale Aven , Kingston, K7M 1S5, Frontenac
| Welcome to 90 Hillendale Avenue, a beautifully cared-for4 bedroom, 2-bathroom home that has been cherished by the same family for 48 years. Nestled in a peaceful yet central neighborhood, this move-in-ready home offers over 1,600 sq. ft. of inviting living space, blending classic charm with thoughtful updates. Set on a spacious, landscaped lot, the property boasts lush perennial gardens and serene outdoor spaces perfect for family gatherings or quiet retreats. Step inside to find gleaming original hardwood floors and a warm, welcoming layout. The updated kitchen is designed for both style and function, featuring floor-to-ceiling cabinetry with pull-out drawers, a built-in cutting board, and an extended dining area. The main level also includes a formal living room with a decorative fireplace, two bright bedrooms, and a stylish full bathroom with a hidden vanity kick-out. Upstairs, you'll find two additional spacious bedrooms and a convenient half-bath, ideal for a growing family or guest accommodations. The finished basement offers a versatile space for entertaining, hobbies, or storage, including a cedar-lined closet. A 1.5-car garage with power adds extra convenience for storage and tools. Located in a mature, friendly neighborhood, this home is just moments from schools, parks, healthcare, and shopping. Don't miss your chance to own this lovingly maintained gem schedule your tour today! Home inspection available. |
| Price | $599,000 |
| Taxes: | $3829.00 |
| Assessment Year: | 2024 |
| Occupancy by: | Vacant |
| Address: | 90 Hillendale Aven , Kingston, K7M 1S5, Frontenac |
| Acreage: | < .50 |
| Directions/Cross Streets: | Fairview and Portsmouth |
| Rooms: | 7 |
| Rooms +: | 1 |
| Bedrooms: | 4 |
| Bedrooms +: | 0 |
| Family Room: | F |
| Basement: | Full, Finished |
| Level/Floor | Room | Length(ft) | Width(ft) | Descriptions | |
| Room 1 | Main | Living Ro | 11.81 | 19.68 | |
| Room 2 | Main | Kitchen | 11.68 | 14.24 | W/O To Deck |
| Room 3 | Main | Dining Ro | 7.74 | 7.68 | |
| Room 4 | Main | Bathroom | 9.28 | 4.95 | 4 Pc Bath |
| Room 5 | Main | Primary B | 11.84 | 10.14 | Closet |
| Room 6 | Main | Bedroom | 8.04 | 10.2 | Closet |
| Room 7 | Second | Bedroom | 9.97 | 12.82 | Closet |
| Room 8 | Second | Bedroom | 9.51 | 12.92 | Closet |
| Room 9 | Second | Bedroom | 5.22 | 2.82 | 2 Pc Bath |
| Room 10 | Basement | Recreatio | 19.61 | 17.78 | |
| Room 11 | Basement | Laundry | 9.91 | 11.64 | |
| Room 12 | Basement | Utility R | 13.84 | 11.78 | |
| Room 13 | Basement | Other | 15.68 | 6.49 |
| Washroom Type | No. of Pieces | Level |
| Washroom Type 1 | 4 | Main |
| Washroom Type 2 | 2 | Second |
| Washroom Type 3 | 0 | |
| Washroom Type 4 | 0 | |
| Washroom Type 5 | 0 |
| Total Area: | 0.00 |
| Approximatly Age: | 51-99 |
| Property Type: | Detached |
| Style: | 2-Storey |
| Exterior: | Stucco (Plaster) |
| Garage Type: | Detached |
| (Parking/)Drive: | Private |
| Drive Parking Spaces: | 4 |
| Park #1 | |
| Parking Type: | Private |
| Park #2 | |
| Parking Type: | Private |
| Pool: | None |
| Approximatly Age: | 51-99 |
| Approximatly Square Footage: | 1100-1500 |
| Property Features: | Library, Park |
| CAC Included: | N |
| Water Included: | N |
| Cabel TV Included: | N |
| Common Elements Included: | N |
| Heat Included: | N |
| Parking Included: | N |
| Condo Tax Included: | N |
| Building Insurance Included: | N |
| Fireplace/Stove: | N |
| Heat Type: | Forced Air |
| Central Air Conditioning: | Central Air |
| Central Vac: | N |
| Laundry Level: | Syste |
| Ensuite Laundry: | F |
| Sewers: | Sewer |
| Utilities-Cable: | A |
| Utilities-Hydro: | Y |
$
%
Years
This calculator is for demonstration purposes only. Always consult a professional
financial advisor before making personal financial decisions.
| Although the information displayed is believed to be accurate, no warranties or representations are made of any kind. |
| GORDON'S DOWNSIZING & ESTATE SERVICES LTD., BROKERAGE |
|
|

Valeria Zhibareva
Broker
Dir:
905-599-8574
Bus:
905-855-2200
Fax:
905-855-2201
| Virtual Tour | Book Showing | Email a Friend |
Jump To:
At a Glance:
| Type: | Freehold - Detached |
| Area: | Frontenac |
| Municipality: | Kingston |
| Neighbourhood: | 25 - West of Sir John A. Blvd |
| Style: | 2-Storey |
| Approximate Age: | 51-99 |
| Tax: | $3,829 |
| Beds: | 4 |
| Baths: | 2 |
| Fireplace: | N |
| Pool: | None |
Locatin Map:
Payment Calculator:

