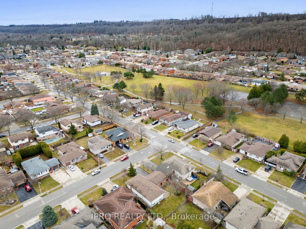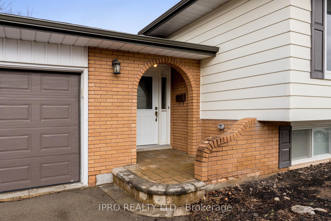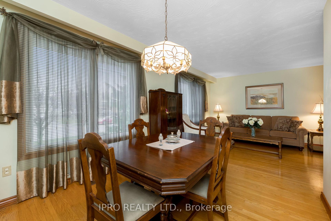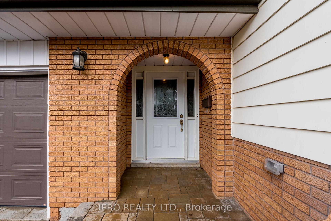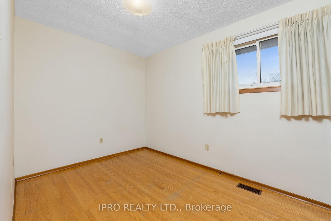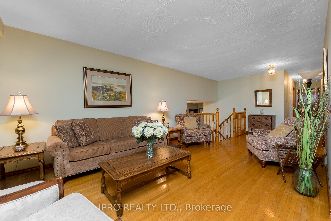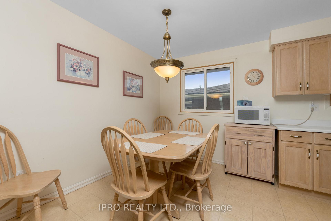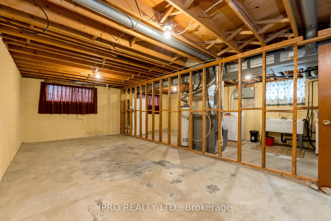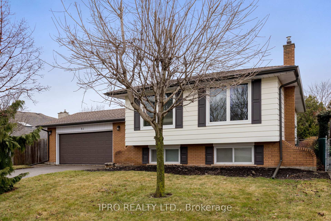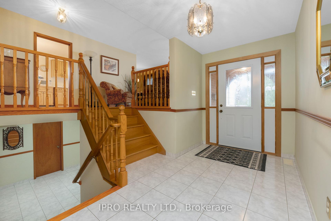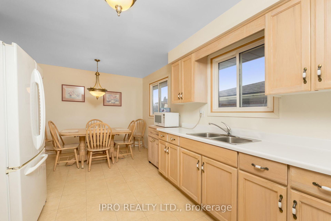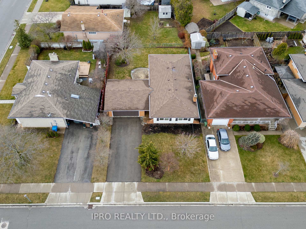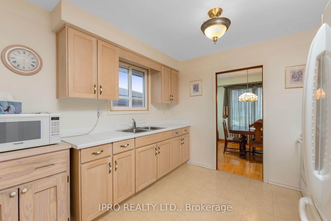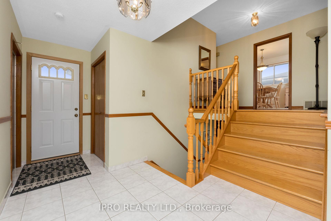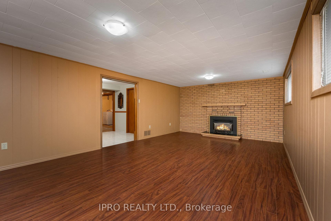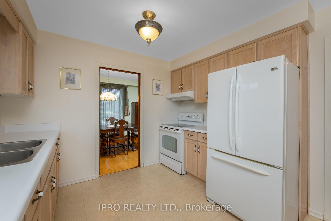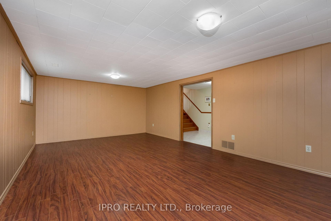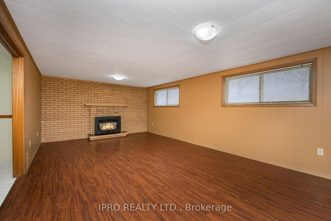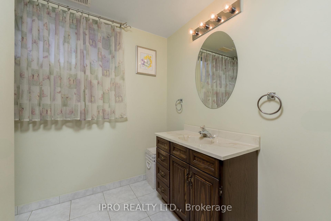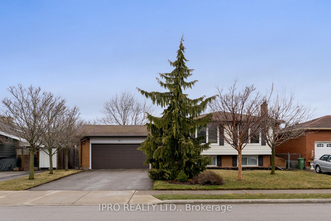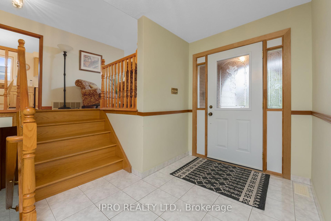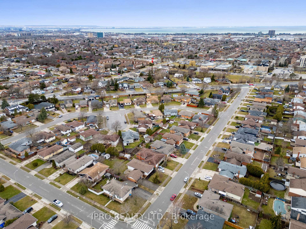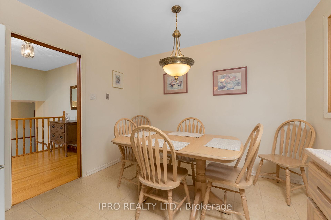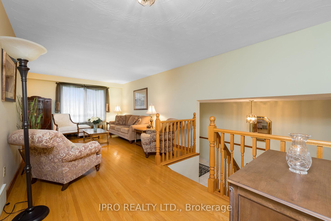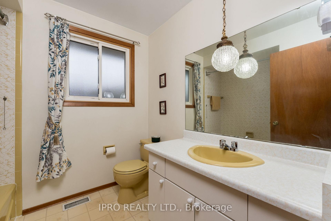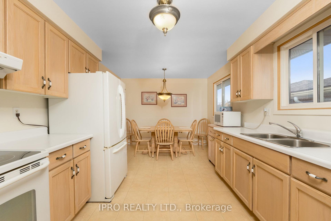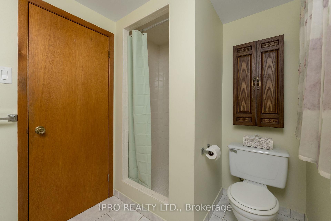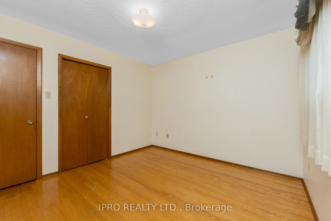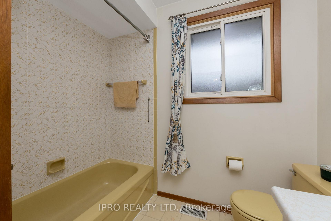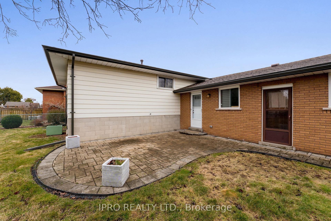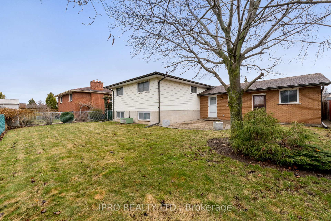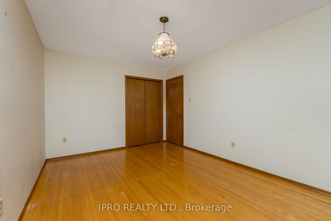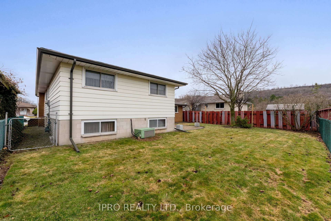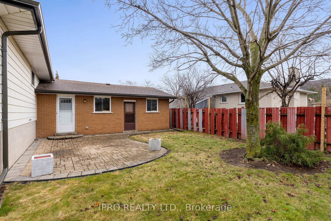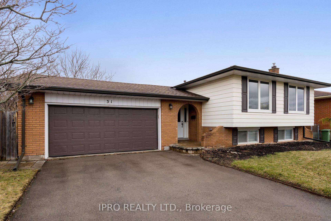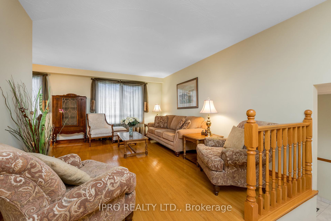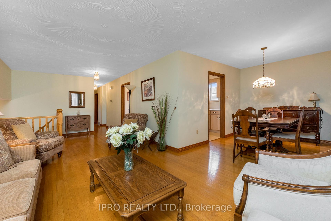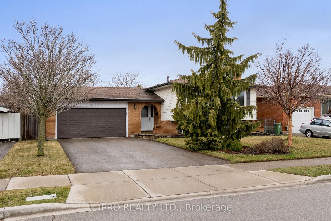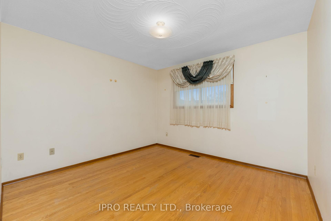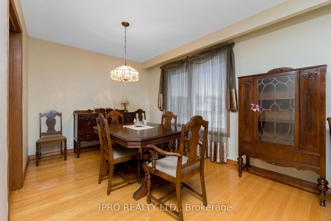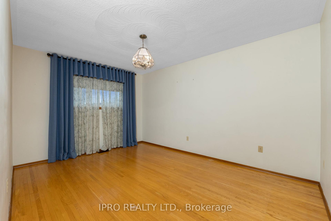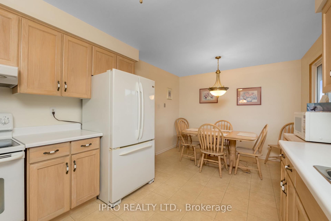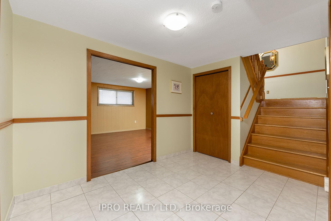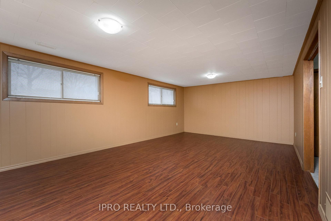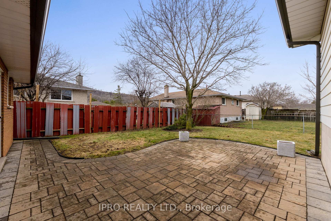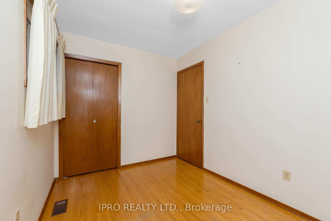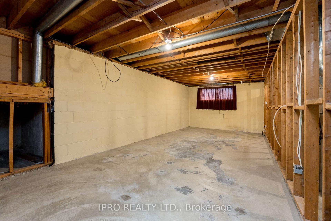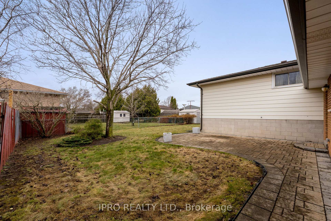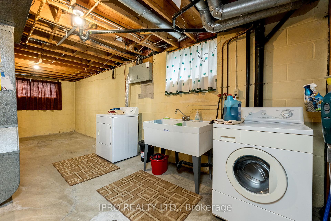$750,000
Available - For Sale
Listing ID: X12062423
31 Green Forest Driv , Hamilton, L8G 3A9, Hamilton
| Welcome to 31 Green Forest Drive, a charming home nestled in the heart of Stoney Creek, offering stunning views of the Escarpment. This well-maintained 3-bedroom, 2-bathroom property is ideal for young families or savvy investors looking to capitalize on its potential. The home features a rare double-car garage and ample parking space with room for up to 4 cars in the main driveway, making it perfect for larger households or those who love to entertain. The property sits on a generous-sized lot, providing plenty of outdoor space to relax, play, or explore future expansion possibilities. Recent updates, including a newer roof, ensure peace of mind for years to come. Whether you're looking to move in and personalize the space, this home offers endless possibilities. Conveniently located with easy access to local amenities, schools, and parks, this is an opportunity you wont want to miss. Come see for yourself the potential of 31 Green Forest Drive schedule a viewing today! |
| Price | $750,000 |
| Taxes: | $4577.72 |
| Assessment Year: | 2025 |
| Occupancy by: | Vacant |
| Address: | 31 Green Forest Driv , Hamilton, L8G 3A9, Hamilton |
| Directions/Cross Streets: | Green Forest and Glen Castle |
| Rooms: | 7 |
| Bedrooms: | 3 |
| Bedrooms +: | 0 |
| Family Room: | F |
| Basement: | Partially Fi |
| Level/Floor | Room | Length(ft) | Width(ft) | Descriptions | |
| Room 1 | Main | Living Ro | 21.78 | 23.52 | |
| Room 2 | Main | Dining Ro | 10.53 | 6.13 | |
| Room 3 | Main | Kitchen | 10.53 | 9.48 | |
| Room 4 | Main | Primary B | 10.53 | 14.17 | |
| Room 5 | Main | Bedroom 2 | 10.92 | 10.43 | |
| Room 6 | Main | Bedroom 3 | 7.35 | 10.73 | |
| Room 7 | Main | Bathroom | 7.08 | 7.87 | 4 Pc Bath |
| Room 8 | Lower | Family Ro | 21.78 | 12.73 | |
| Room 9 | Lower | Bathroom | 6.59 | 7.08 | 3 Pc Bath |
| Washroom Type | No. of Pieces | Level |
| Washroom Type 1 | 4 | Main |
| Washroom Type 2 | 3 | Lower |
| Washroom Type 3 | 0 | |
| Washroom Type 4 | 0 | |
| Washroom Type 5 | 0 |
| Total Area: | 0.00 |
| Property Type: | Detached |
| Style: | Sidesplit |
| Exterior: | Aluminum Siding, Brick |
| Garage Type: | Attached |
| (Parking/)Drive: | Private Do |
| Drive Parking Spaces: | 4 |
| Park #1 | |
| Parking Type: | Private Do |
| Park #2 | |
| Parking Type: | Private Do |
| Pool: | None |
| Approximatly Square Footage: | 1100-1500 |
| Property Features: | Fenced Yard, Public Transit |
| CAC Included: | N |
| Water Included: | N |
| Cabel TV Included: | N |
| Common Elements Included: | N |
| Heat Included: | N |
| Parking Included: | N |
| Condo Tax Included: | N |
| Building Insurance Included: | N |
| Fireplace/Stove: | N |
| Heat Type: | Forced Air |
| Central Air Conditioning: | Central Air |
| Central Vac: | N |
| Laundry Level: | Syste |
| Ensuite Laundry: | F |
| Sewers: | Sewer |
$
%
Years
This calculator is for demonstration purposes only. Always consult a professional
financial advisor before making personal financial decisions.
| Although the information displayed is believed to be accurate, no warranties or representations are made of any kind. |
| IPRO REALTY LTD. |
|
|

Valeria Zhibareva
Broker
Dir:
905-599-8574
Bus:
905-855-2200
Fax:
905-855-2201
| Virtual Tour | Book Showing | Email a Friend |
Jump To:
At a Glance:
| Type: | Freehold - Detached |
| Area: | Hamilton |
| Municipality: | Hamilton |
| Neighbourhood: | Stoney Creek |
| Style: | Sidesplit |
| Tax: | $4,577.72 |
| Beds: | 3 |
| Baths: | 3 |
| Fireplace: | N |
| Pool: | None |
Locatin Map:
Payment Calculator:

