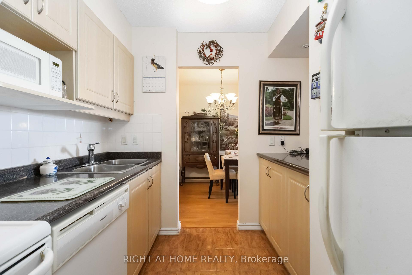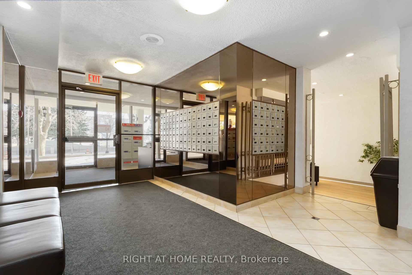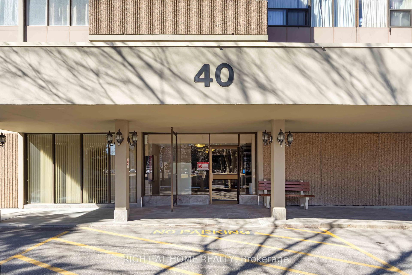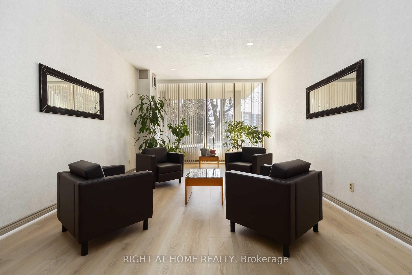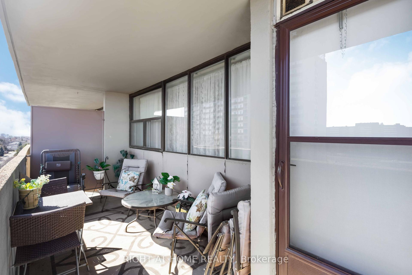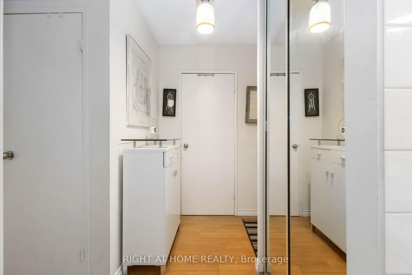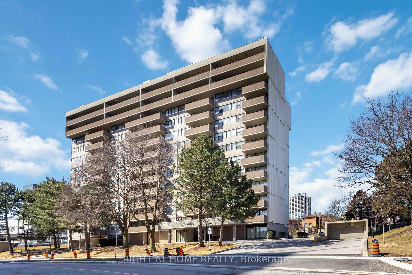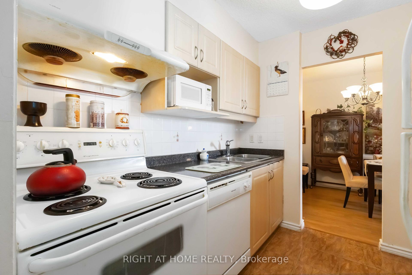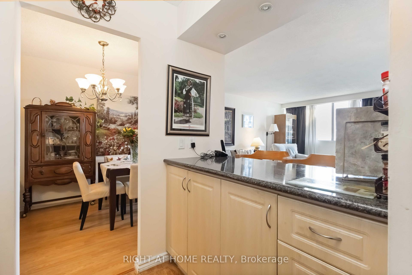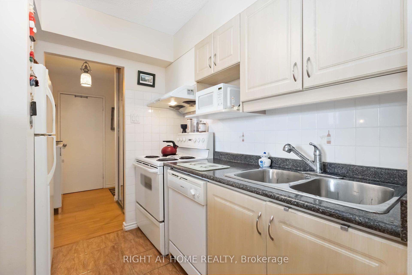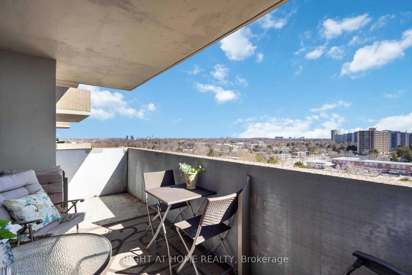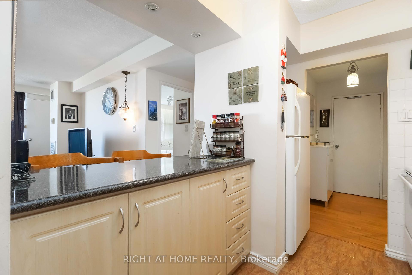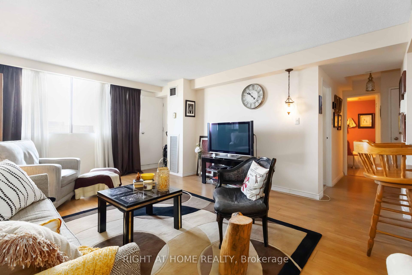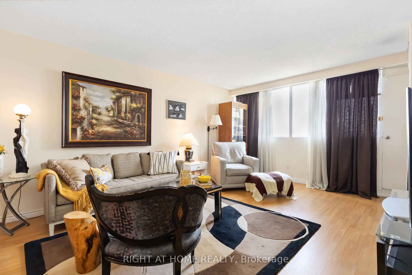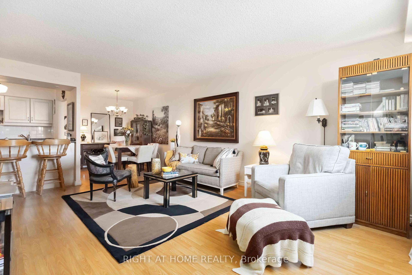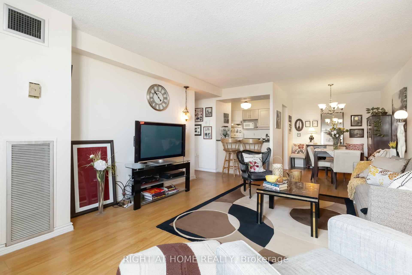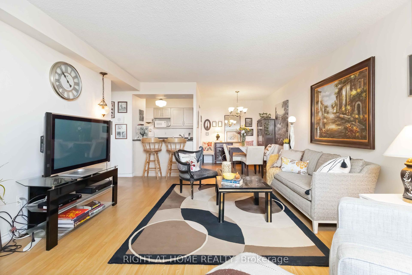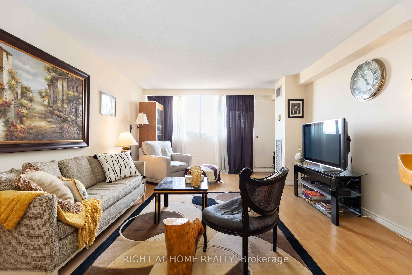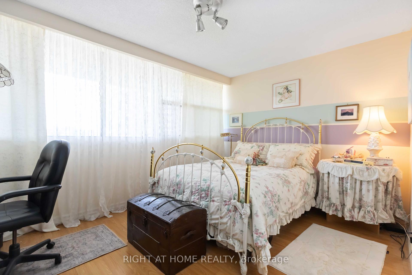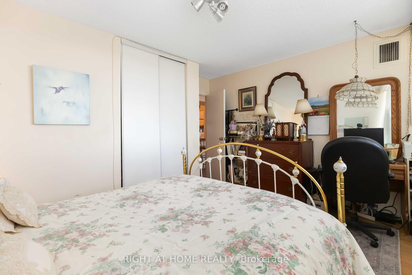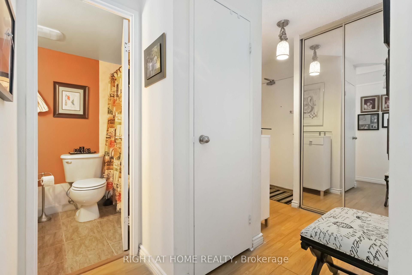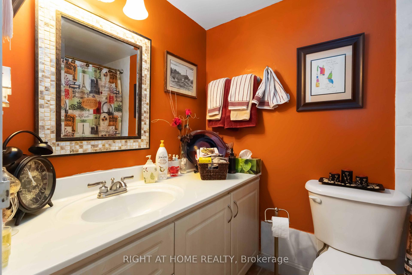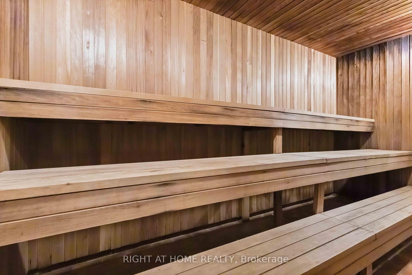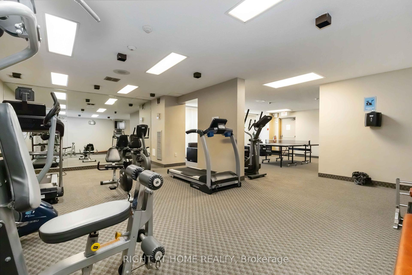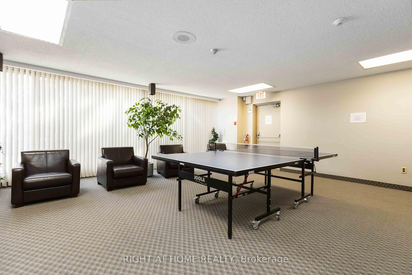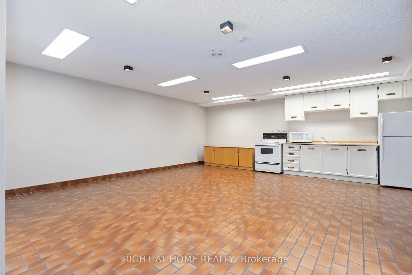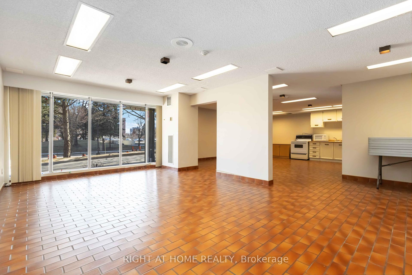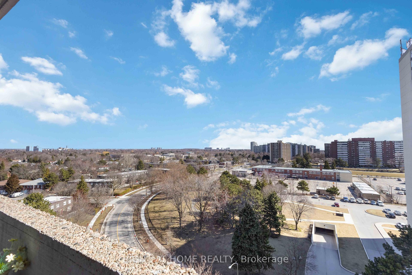$420,000
Available - For Sale
Listing ID: E12062694
40 Bay Mills Boul , Toronto, M1T 3P5, Toronto
| Pride of ownership is evident throughout this beautifully renovated suite, set in a well-managed building with a healthy reserve fund and recently updated common areas. Enjoy breathtaking, unobstructed views from the large balcony, perfect for relaxing. The updated kitchen features all necessary appliances, ample storage, and a functional design that caters to everyday living. The spacious living and dining areas provide plenty of room for gatherings, while the primary bedroom offers comfort and tranquility with a large closet and wall to wall window. Elegant details include hall light fixtures with intricate Mother of Pearl inlays that greet you at the entrance, and a matching bathroom mirror that adds a touch of luxury. |
| Price | $420,000 |
| Taxes: | $1137.31 |
| Assessment Year: | 2024 |
| Occupancy by: | Owner |
| Address: | 40 Bay Mills Boul , Toronto, M1T 3P5, Toronto |
| Postal Code: | M1T 3P5 |
| Province/State: | Toronto |
| Directions/Cross Streets: | Warden and Sheppard |
| Level/Floor | Room | Length(ft) | Width(ft) | Descriptions | |
| Room 1 | Flat | Living Ro | 26.57 | 13.45 | Laminate, Large Window, W/O To Balcony |
| Room 2 | Flat | Dining Ro | 26.57 | 13.45 | Laminate, Combined w/Living |
| Room 3 | Flat | Kitchen | 8.53 | 8.04 | Ceramic Floor |
| Room 4 | Flat | Bedroom | 14.1 | 10.5 | Laminate, Large Window, Closet |
| Room 5 | Flat | Foyer | 7.71 | 5.9 | |
| Room 6 | Flat | Utility R | 7.71 | 5.9 | Laminate, Double Closet |
| Room 7 | Flat | Other | 6.59 | 18.04 | Balcony, East View |
| Washroom Type | No. of Pieces | Level |
| Washroom Type 1 | 4 | Flat |
| Washroom Type 2 | 0 | |
| Washroom Type 3 | 0 | |
| Washroom Type 4 | 0 | |
| Washroom Type 5 | 0 |
| Total Area: | 0.00 |
| Sprinklers: | Carb |
| Washrooms: | 1 |
| Heat Type: | Forced Air |
| Central Air Conditioning: | Central Air |
| Elevator Lift: | True |
$
%
Years
This calculator is for demonstration purposes only. Always consult a professional
financial advisor before making personal financial decisions.
| Although the information displayed is believed to be accurate, no warranties or representations are made of any kind. |
| RIGHT AT HOME REALTY |
|
|

Valeria Zhibareva
Broker
Dir:
905-599-8574
Bus:
905-855-2200
Fax:
905-855-2201
| Virtual Tour | Book Showing | Email a Friend |
Jump To:
At a Glance:
| Type: | Com - Condo Apartment |
| Area: | Toronto |
| Municipality: | Toronto E05 |
| Neighbourhood: | Tam O'Shanter-Sullivan |
| Style: | Apartment |
| Tax: | $1,137.31 |
| Maintenance Fee: | $634 |
| Beds: | 1 |
| Baths: | 1 |
| Fireplace: | N |
Locatin Map:
Payment Calculator:

