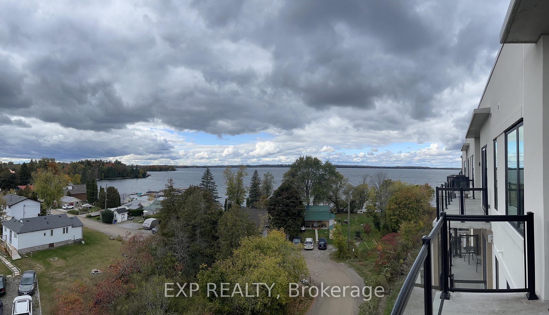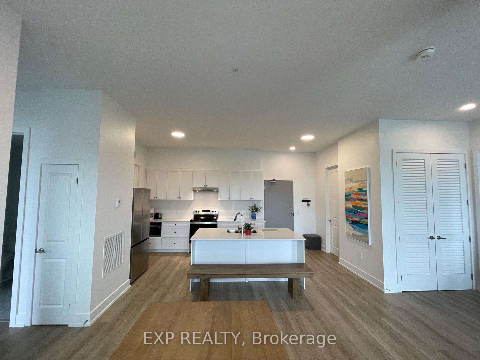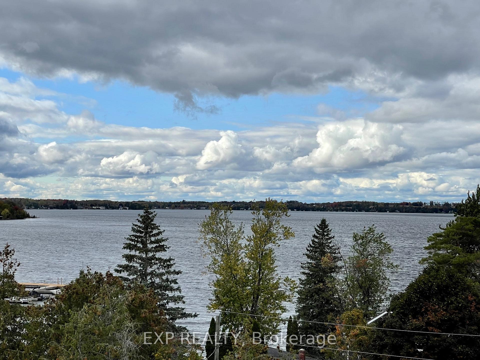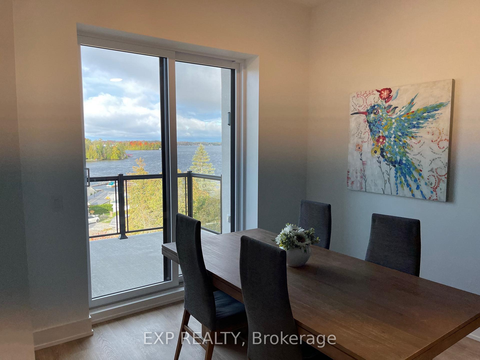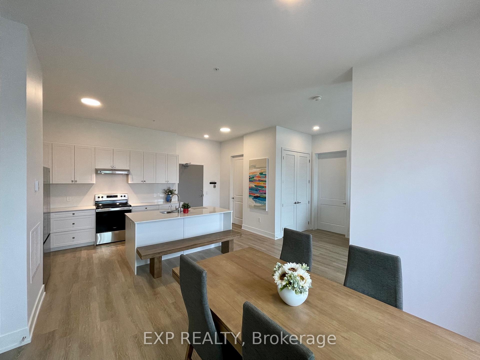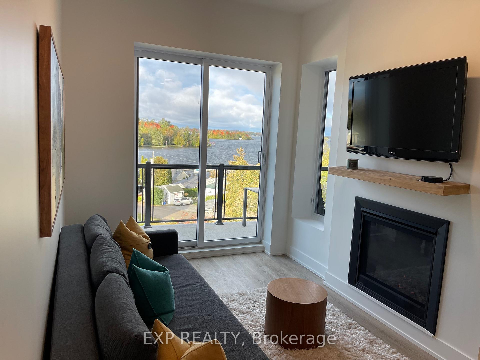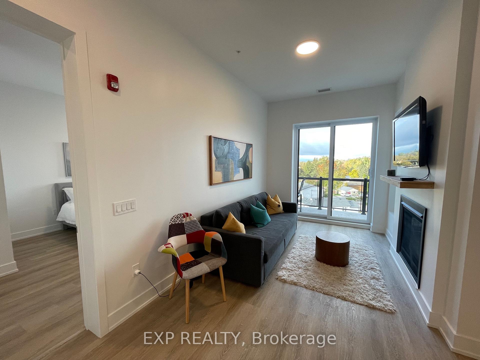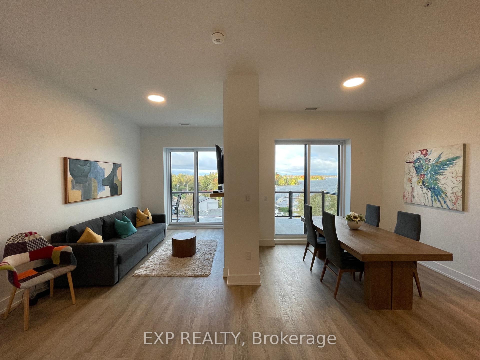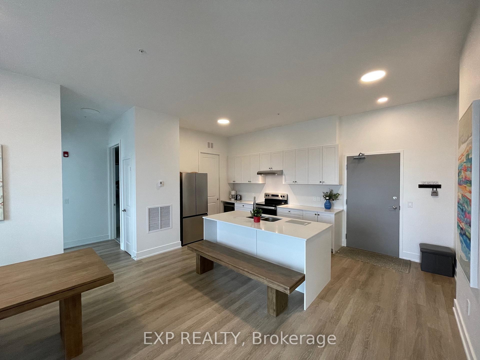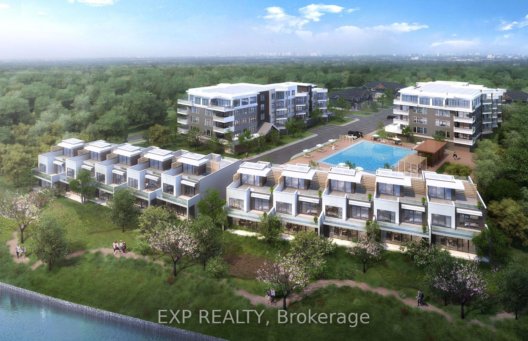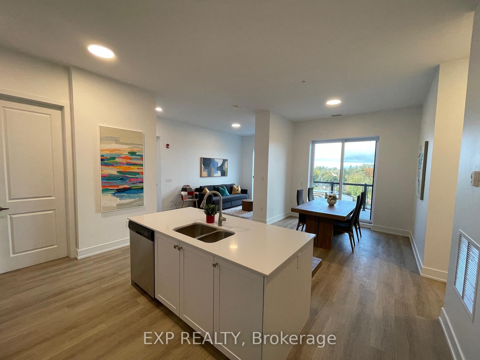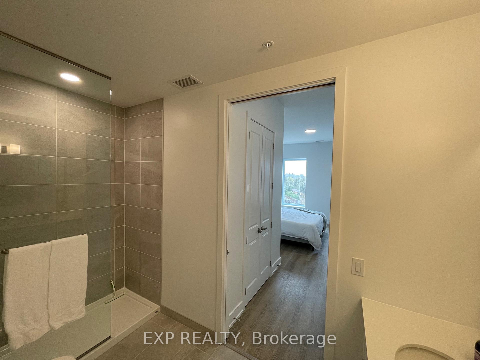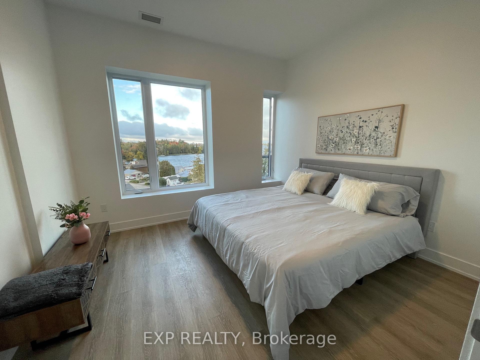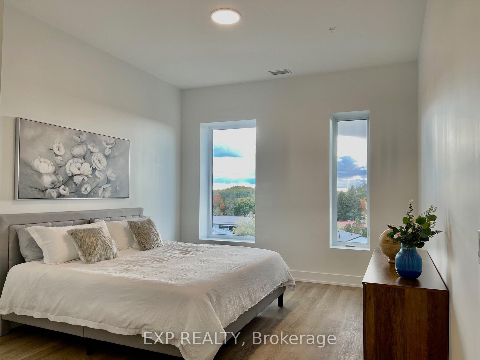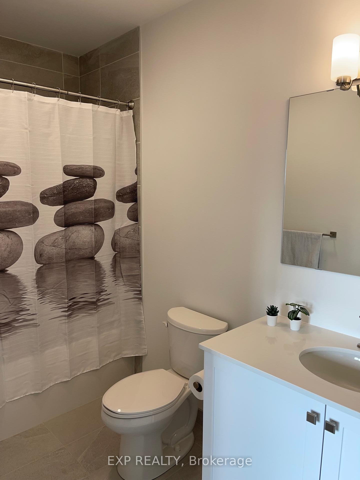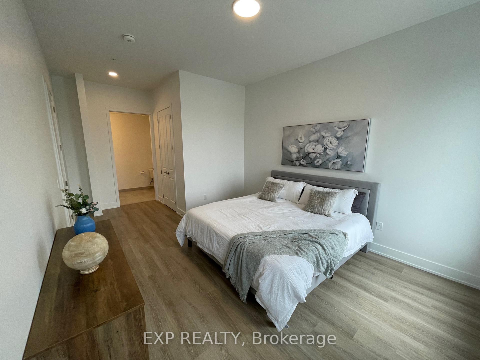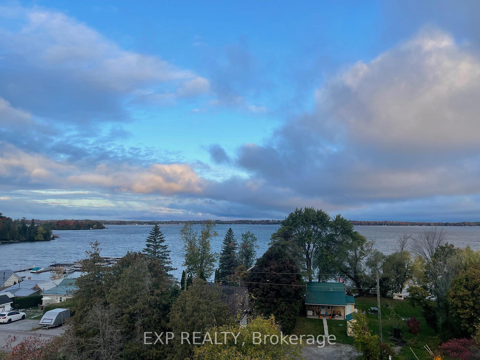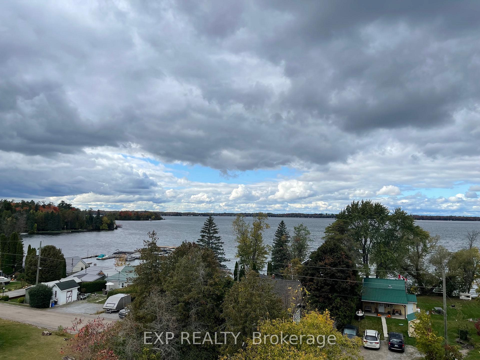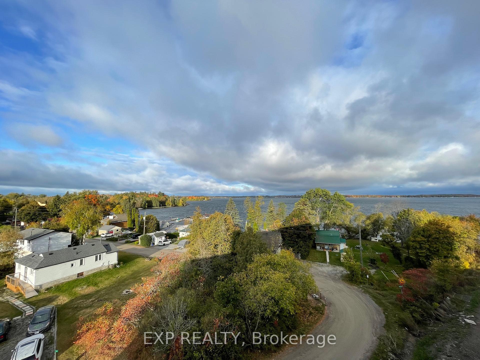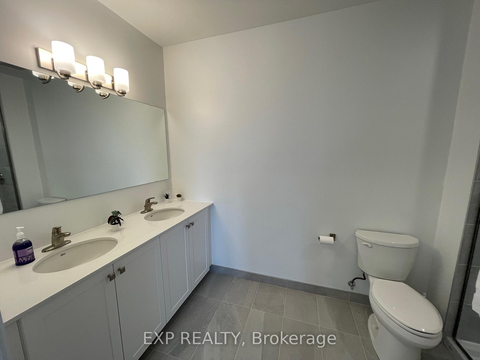$999,000
Available - For Sale
Listing ID: X12062559
19 West Stre North , Kawartha Lakes, K0M 1N0, Kawartha Lakes
| Welcome to Fenelon Lakes Club; a brand new prestigious luxury resort complex offering an unmatched lakeside experience, precisely designed to combine modern elegance with natural beauty. This coveted corner penthouse flawlessly integrates the open concept living space & blends the indoor with the outdoor beautifully. With premium expansive 10 foot ceilings, over 1300 sq feet & 200 sq ft balcony provide an incredible feeling of space. Coveted western exposure with breathtaking views of the lake from anywhere you look & capturing stunning sunsets to enjoy every evening. The resort complex is a haven of amenities & recreation. Indulge in the outdoor pool, stay active at the fitness center, pickle ball & tennis courts, neighbouring marina & all that Cameron Lake can offer. With meticulously landscaped grounds, walking paths & direct lake access, you'll find yourself immersed in the beauty that surrounds you. Seize the opportunity to own a piece of paradise in your premium penthouse suite. **EXTRAS** Gas fireplace, electric car charger rough in, gas BBQ hookup in balcony. |
| Price | $999,000 |
| Taxes: | $4076.00 |
| Occupancy by: | Owner |
| Address: | 19 West Stre North , Kawartha Lakes, K0M 1N0, Kawartha Lakes |
| Postal Code: | K0M 1N0 |
| Province/State: | Kawartha Lakes |
| Directions/Cross Streets: | West St N & Kawartha County 8 |
| Level/Floor | Room | Length(ft) | Width(ft) | Descriptions | |
| Room 1 | Main | Living Ro | 20.99 | 13.09 | Combined w/Dining, Gas Fireplace, Open Concept |
| Room 2 | Main | Dining Ro | 20.99 | 13.09 | Combined w/Living, Gas Fireplace, Open Concept |
| Room 3 | Main | Kitchen | 10.17 | 9.09 | Stainless Steel Appl, Centre Island, Quartz Counter |
| Room 4 | Main | Pantry | 10.17 | 6.17 | |
| Room 5 | Main | Primary B | 13.78 | 11.38 | 3 Pc Ensuite, Walk-In Closet(s), Double Sink |
| Room 6 | Main | Bedroom 2 | 11.97 | 10.1 | Double Closet, Large Window |
| Washroom Type | No. of Pieces | Level |
| Washroom Type 1 | 3 | |
| Washroom Type 2 | 4 | |
| Washroom Type 3 | 0 | |
| Washroom Type 4 | 0 | |
| Washroom Type 5 | 0 |
| Total Area: | 0.00 |
| Approximatly Age: | New |
| Washrooms: | 2 |
| Heat Type: | Fan Coil |
| Central Air Conditioning: | Central Air |
$
%
Years
This calculator is for demonstration purposes only. Always consult a professional
financial advisor before making personal financial decisions.
| Although the information displayed is believed to be accurate, no warranties or representations are made of any kind. |
| EXP REALTY |
|
|

Valeria Zhibareva
Broker
Dir:
905-599-8574
Bus:
905-855-2200
Fax:
905-855-2201
| Book Showing | Email a Friend |
Jump To:
At a Glance:
| Type: | Com - Common Element Con |
| Area: | Kawartha Lakes |
| Municipality: | Kawartha Lakes |
| Neighbourhood: | Fenelon Falls |
| Style: | Apartment |
| Approximate Age: | New |
| Tax: | $4,076 |
| Maintenance Fee: | $668.4 |
| Beds: | 2 |
| Baths: | 2 |
| Fireplace: | Y |
Locatin Map:
Payment Calculator:

