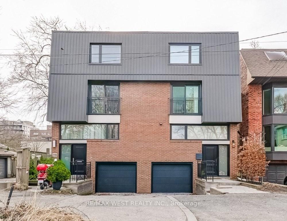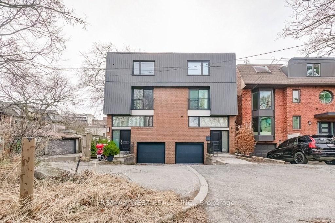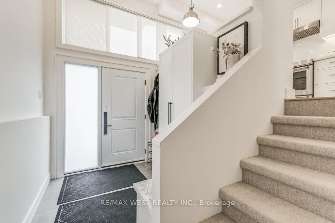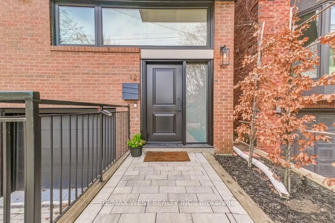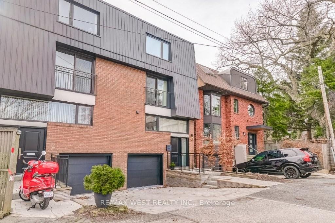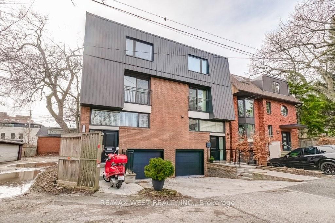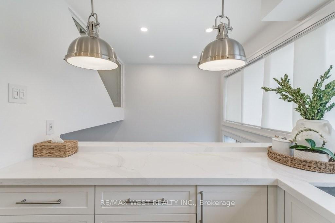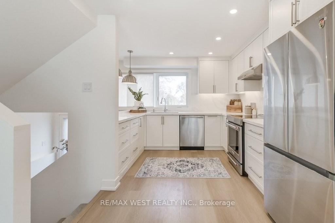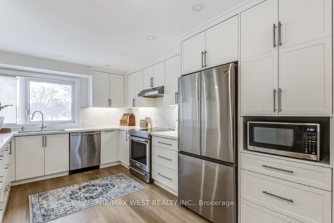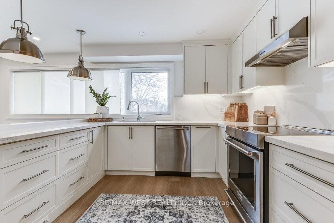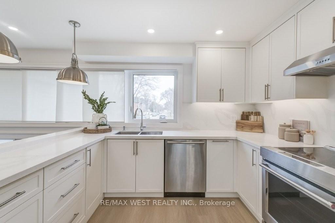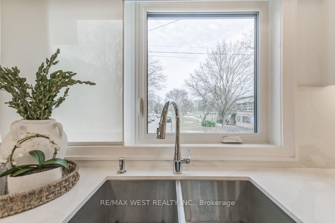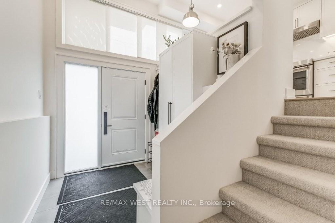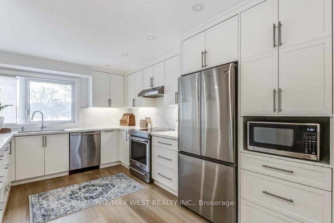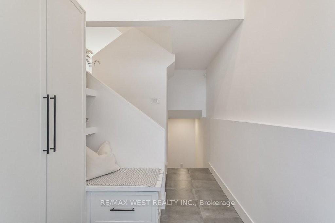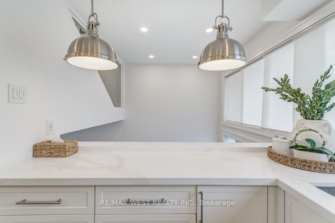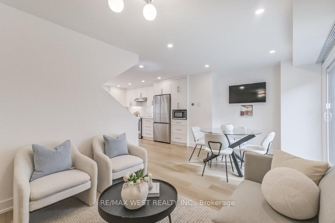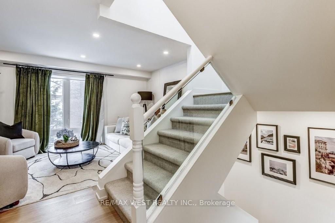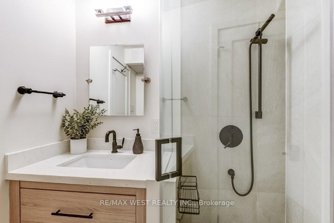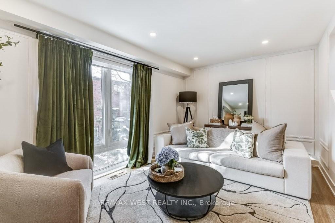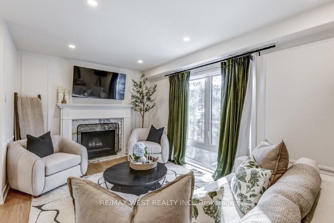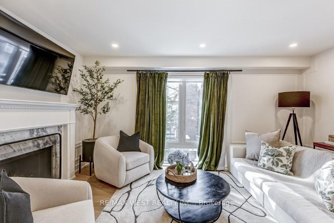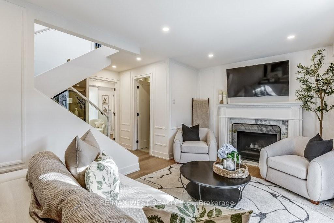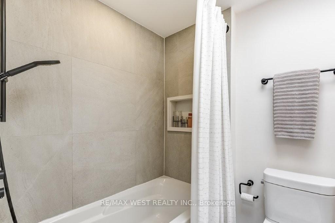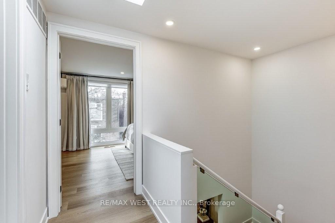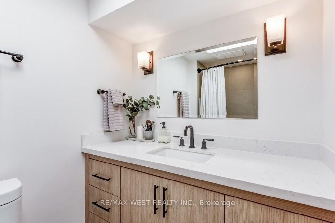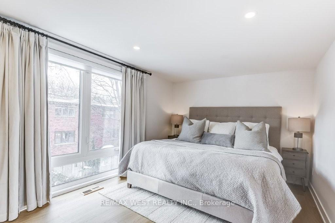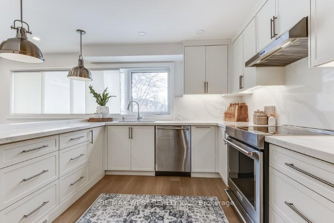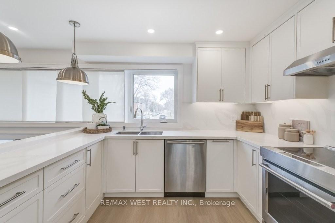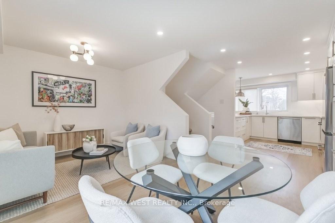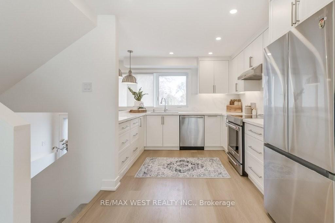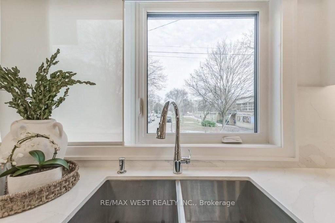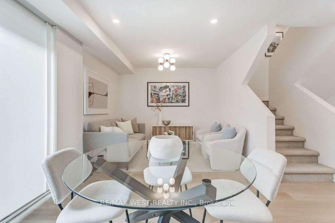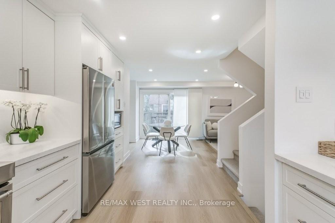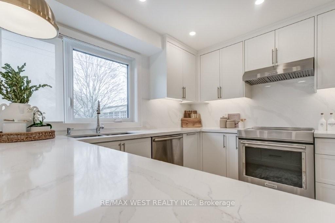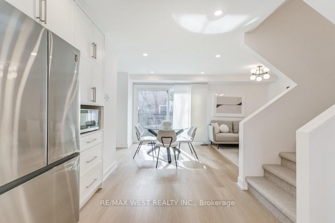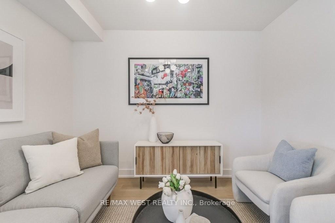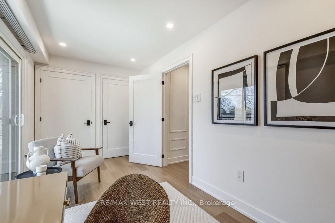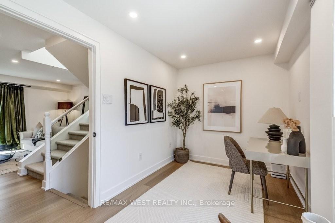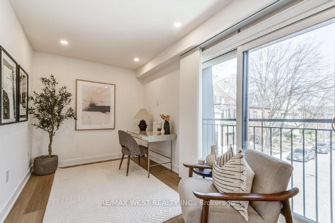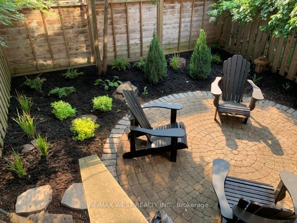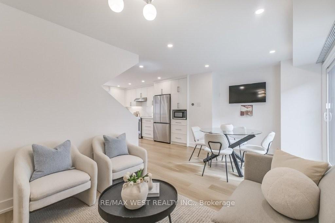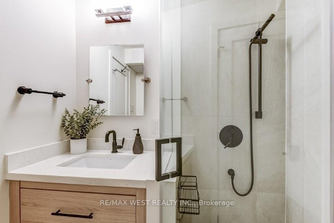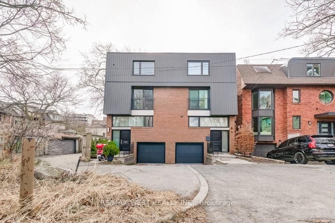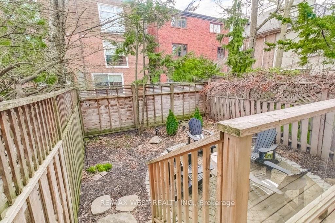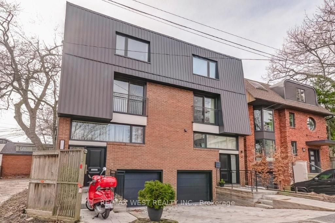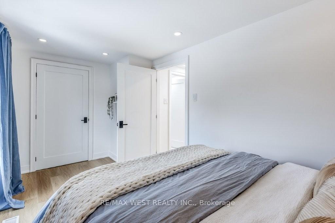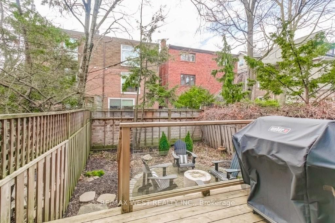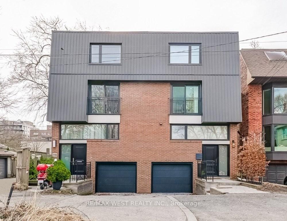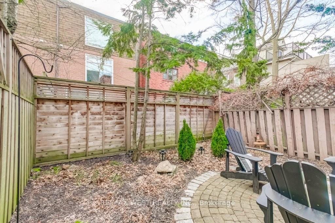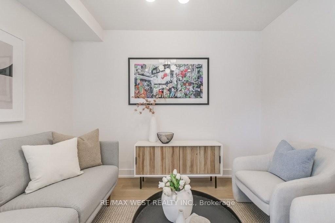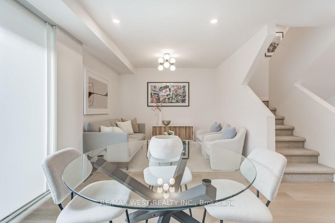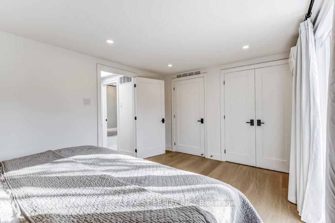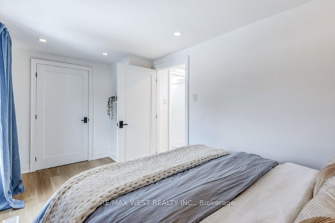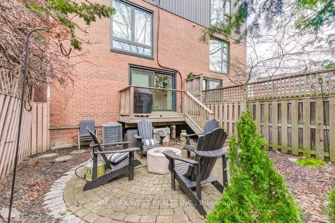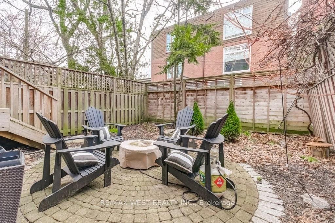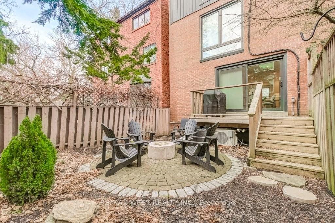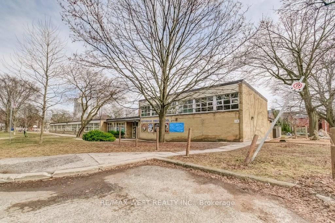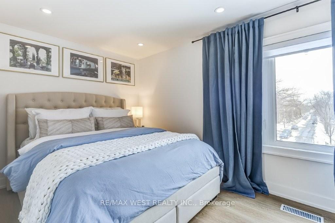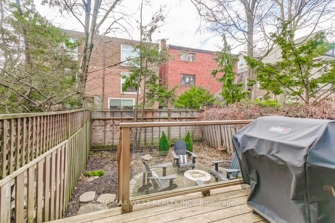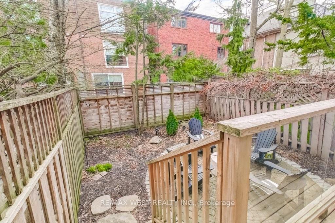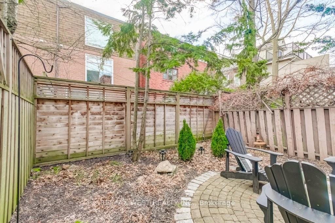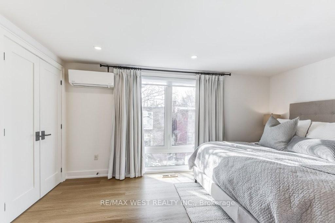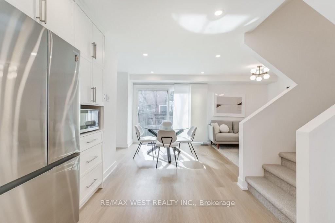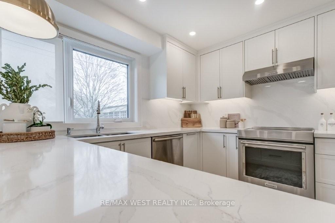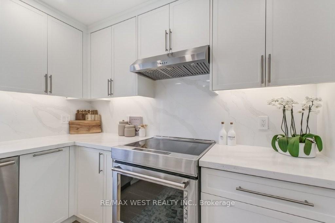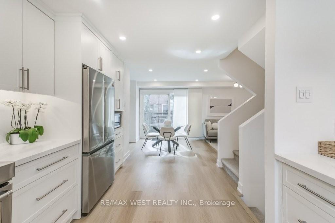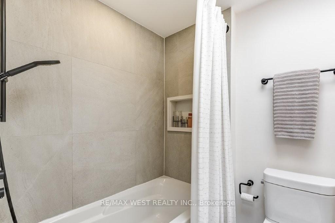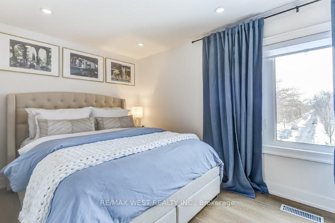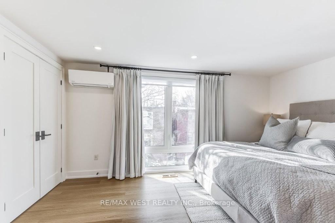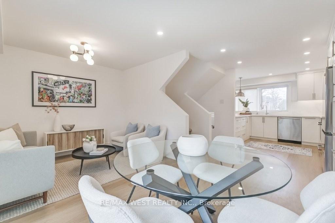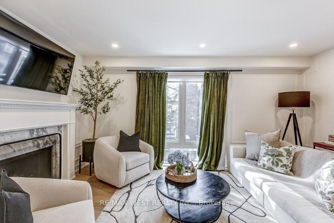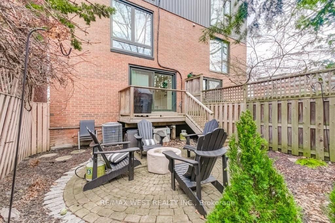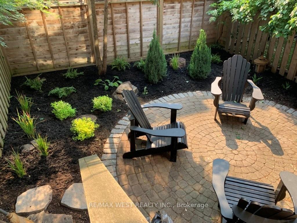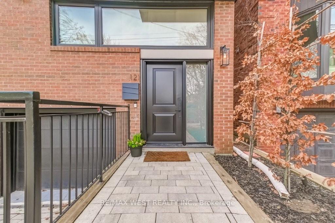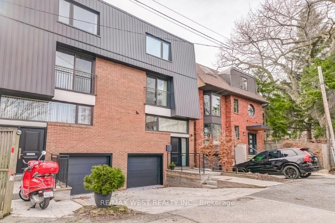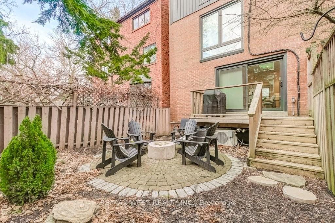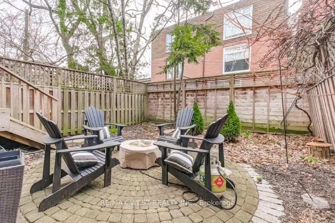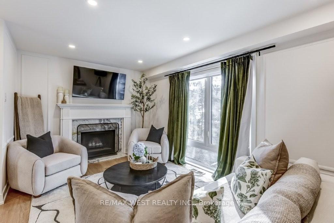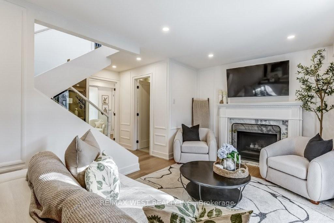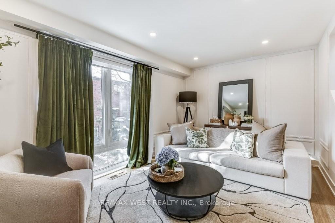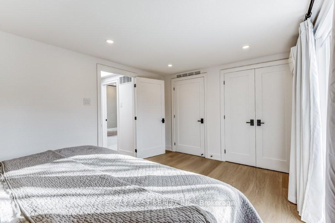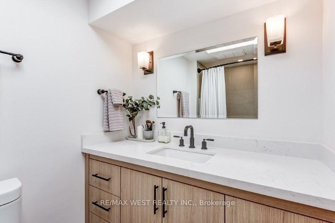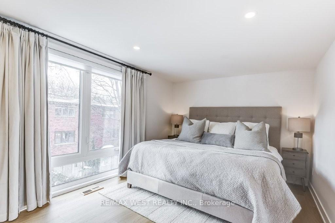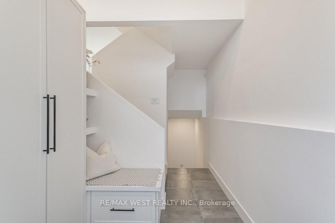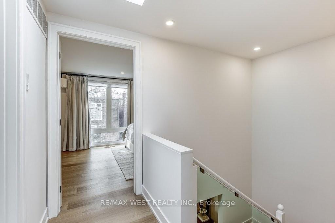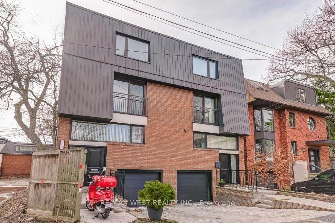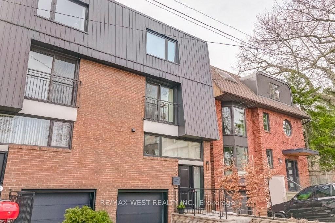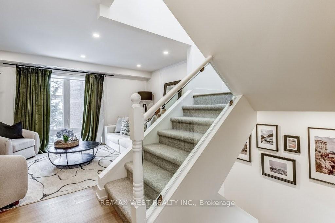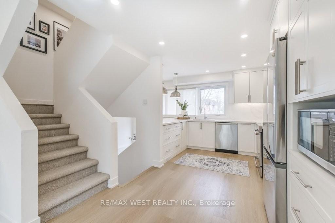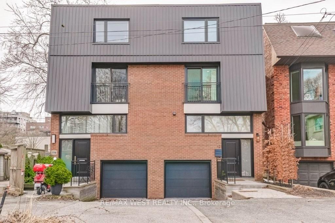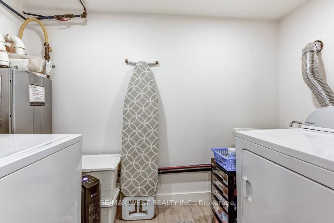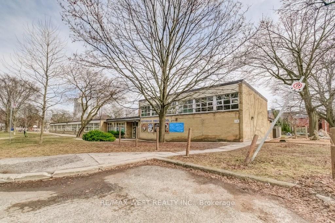$2,050,000
Available - For Sale
Listing ID: C12062688
121 Birch Aven , Toronto, M4V 1E3, Toronto
| Beautifully updated family home nestled on a quiet cul-de-sac in the coveted Summerhill neighbourhood! Fabulous open concept main floor plan with spacious living & dining area offers a walk-out to a deck & fully fenced private outdoor oasis. Stunning gourmet kitchen features custom Fengfa cabinets, quartz countertops and stainless steel appliances. Incredible upper level boasts a family room with wood-burning fireplace, bedroom and renovated bathroom. Other notable features include 3 bedrooms, 2 spa-inspired bathrooms, wide plank vinyl floors and direct garage access with a private driveway. Steps to private tennis club, excellent schools, trendy dining and shopping along Yonge Street. Welcome Home! |
| Price | $2,050,000 |
| Taxes: | $8840.97 |
| Occupancy by: | Owner |
| Address: | 121 Birch Aven , Toronto, M4V 1E3, Toronto |
| Directions/Cross Streets: | Avenue Rd & Dupont |
| Rooms: | 8 |
| Bedrooms: | 3 |
| Bedrooms +: | 0 |
| Family Room: | T |
| Basement: | Crawl Space |
| Level/Floor | Room | Length(ft) | Width(ft) | Descriptions | |
| Room 1 | Ground | Laundry | 9.28 | 4.85 | |
| Room 2 | Main | Living Ro | 9.28 | 7.71 | Vinyl Floor, Sliding Doors, W/O To Deck |
| Room 3 | Main | Dining Ro | 9.94 | 8.27 | Vinyl Floor, Combined w/Living |
| Room 4 | Main | Kitchen | 17.06 | 9.97 | Quartz Counter, Stainless Steel Appl, Pot Lights |
| Room 5 | Second | Family Ro | 15.61 | 9.97 | Fireplace, Vinyl Floor, Pot Lights |
| Room 6 | Second | Bedroom | 15.09 | 7.64 | Vinyl Floor, His and Hers Closets |
| Room 7 | Third | Primary B | 15.12 | 10.5 | Vinyl Floor, His and Hers Closets |
| Room 8 | Third | Bedroom | 15.09 | 8.07 | Vinyl Floor, Double Closet |
| Washroom Type | No. of Pieces | Level |
| Washroom Type 1 | 3 | Second |
| Washroom Type 2 | 4 | Third |
| Washroom Type 3 | 0 | |
| Washroom Type 4 | 0 | |
| Washroom Type 5 | 0 |
| Total Area: | 0.00 |
| Property Type: | Semi-Detached |
| Style: | 3-Storey |
| Exterior: | Vinyl Siding, Brick |
| Garage Type: | Built-In |
| (Parking/)Drive: | Private |
| Drive Parking Spaces: | 1 |
| Park #1 | |
| Parking Type: | Private |
| Park #2 | |
| Parking Type: | Private |
| Pool: | None |
| Approximatly Square Footage: | 1100-1500 |
| CAC Included: | N |
| Water Included: | N |
| Cabel TV Included: | N |
| Common Elements Included: | N |
| Heat Included: | N |
| Parking Included: | N |
| Condo Tax Included: | N |
| Building Insurance Included: | N |
| Fireplace/Stove: | Y |
| Heat Type: | Forced Air |
| Central Air Conditioning: | Central Air |
| Central Vac: | N |
| Laundry Level: | Syste |
| Ensuite Laundry: | F |
| Sewers: | Sewer |
$
%
Years
This calculator is for demonstration purposes only. Always consult a professional
financial advisor before making personal financial decisions.
| Although the information displayed is believed to be accurate, no warranties or representations are made of any kind. |
| RE/MAX WEST REALTY INC. |
|
|

Valeria Zhibareva
Broker
Dir:
905-599-8574
Bus:
905-855-2200
Fax:
905-855-2201
| Virtual Tour | Book Showing | Email a Friend |
Jump To:
At a Glance:
| Type: | Freehold - Semi-Detached |
| Area: | Toronto |
| Municipality: | Toronto C02 |
| Neighbourhood: | Yonge-St. Clair |
| Style: | 3-Storey |
| Tax: | $8,840.97 |
| Beds: | 3 |
| Baths: | 2 |
| Fireplace: | Y |
| Pool: | None |
Locatin Map:
Payment Calculator:

