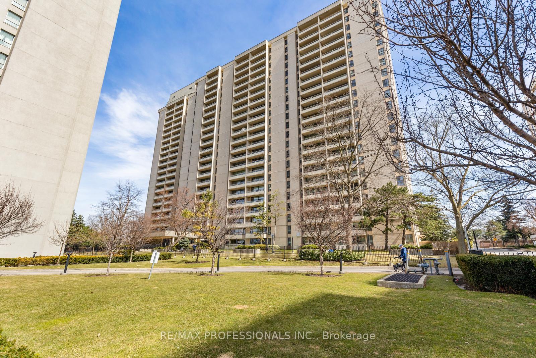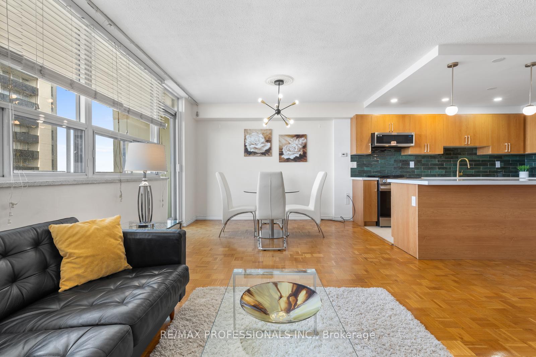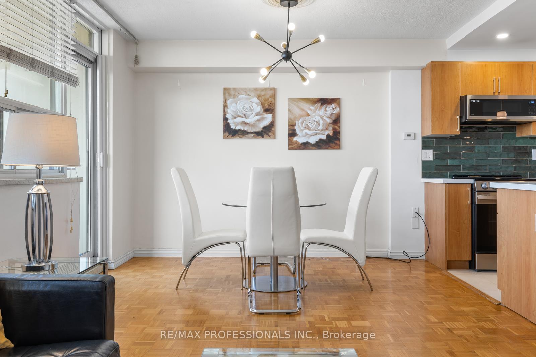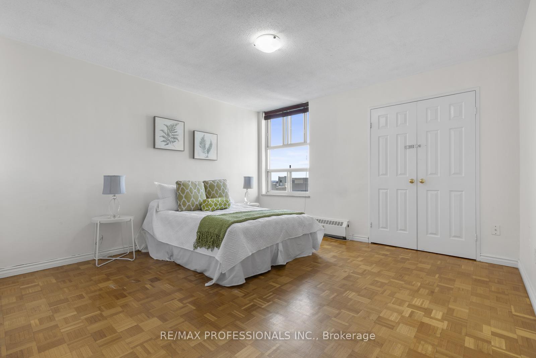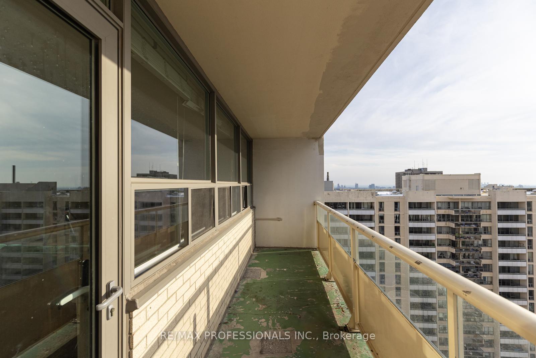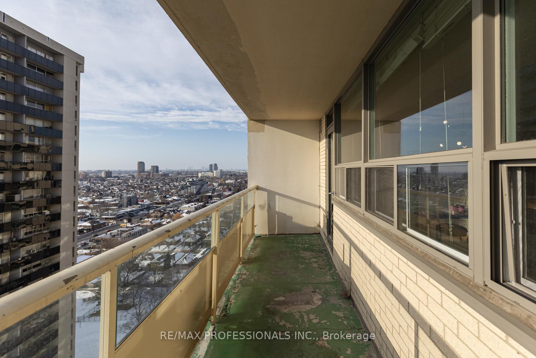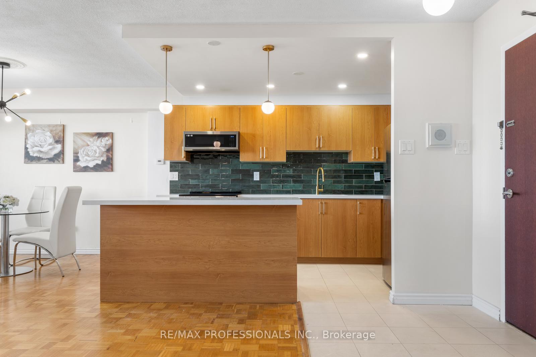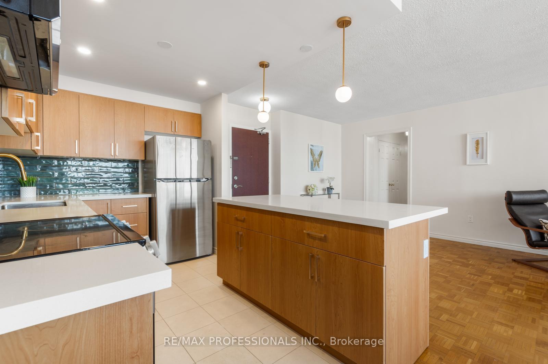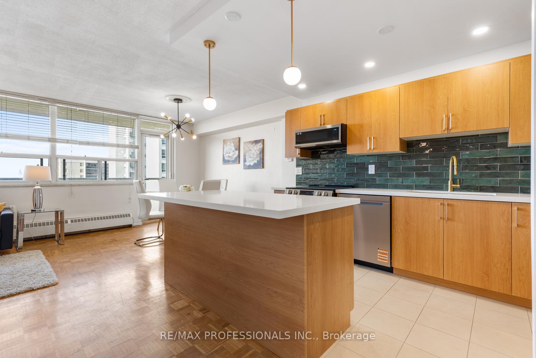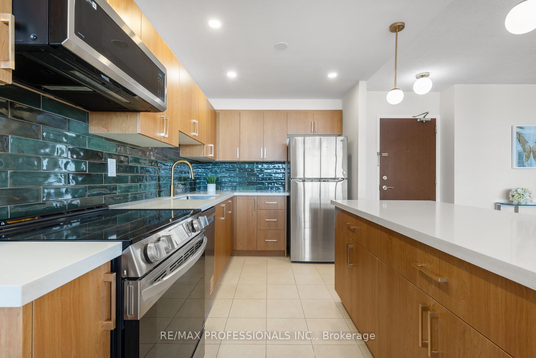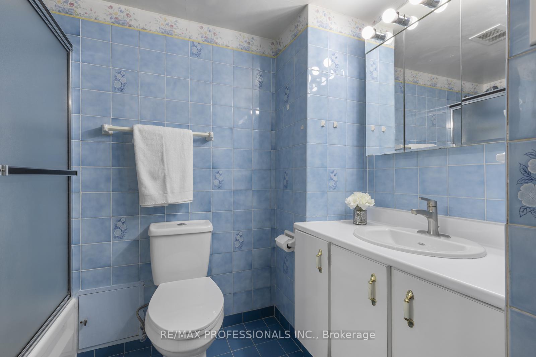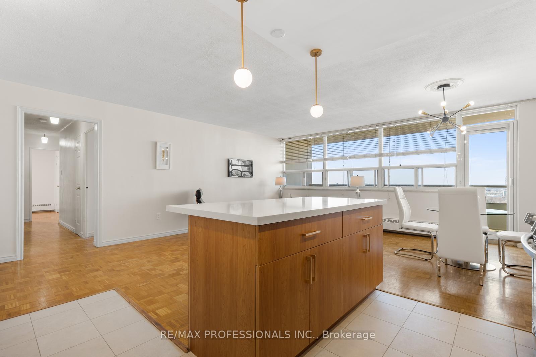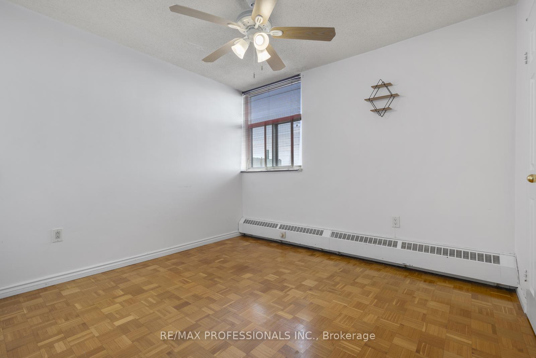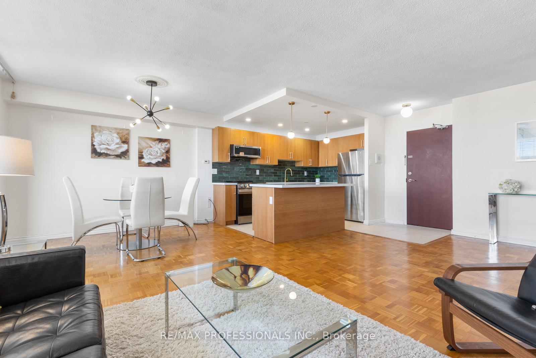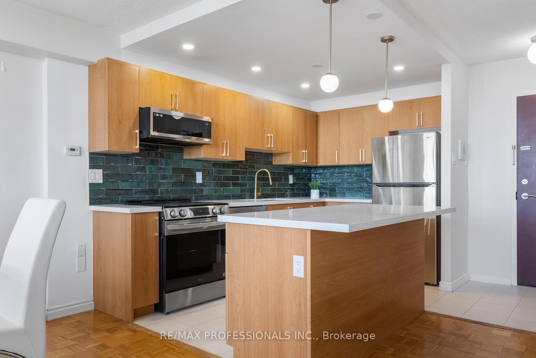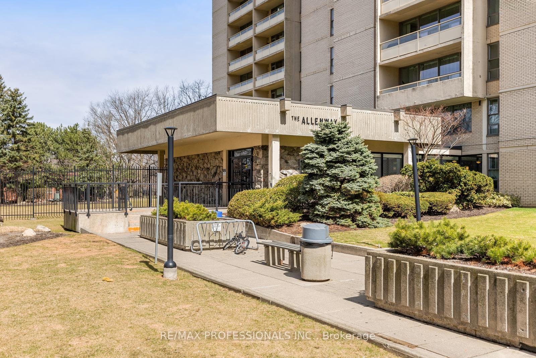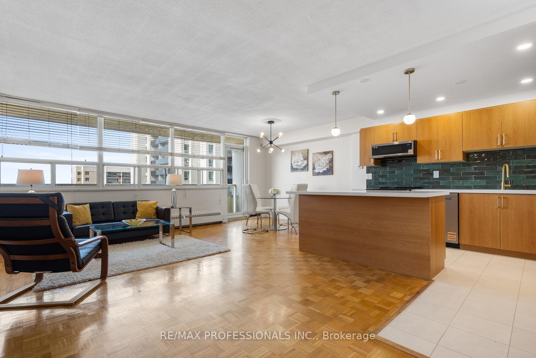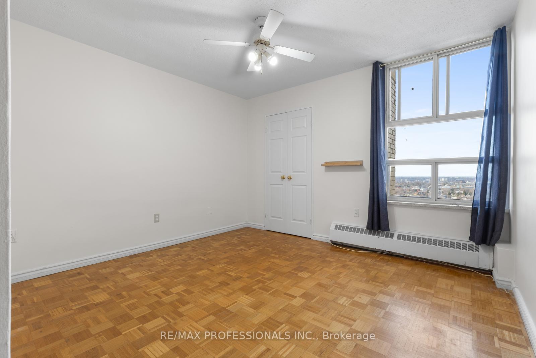$698,000
Available - For Sale
Listing ID: W12062336
360 Ridelle Aven , Toronto, M6B 1K1, Toronto
| Rare affordable family-sized home in Toronto! This spacious 3-bedroom corner unit offers Southwest exposure with a large balcony, perfect for enjoying breathtaking sunsets. The newly renovated, open-concept kitchen is truly one-of-a-kind in the building, designed to impress with its modern layout., featuring high-end limestone flooring, a hand-painted Italian tile backsplash, island with bar-like overhang, and all-new appliances, seamlessly blending style and functionality. The open-concept living and dining areas provide an inviting space for entertaining. From the balcony, you can take in a wide city view all the way to the Lake and the Escarpment. Generously sized bedrooms with large windows ensure an abundance of natural light throughout. Newly renovated ensuite bathroom in the primary. Great value for all-inclusive maintenance fees, includes building gym, indoor pool, sauna, rooftop deck, library/reading room, heat, hydro, water, cable tv and high-speed internet, on-site storage locker and underground parking. Located in a prime area, just steps from shops, restaurants, and transit, including a walkway gate to Glencairn Subway Station, walking distance to Eglinton West Station, and the upcoming Cedarvale Station on the Eglinton LRT. Easy access to Allen Road, Hwy 401, parks, and the Kay Gardner Trail makes this an unbeatable location. |
| Price | $698,000 |
| Taxes: | $2146.00 |
| Occupancy by: | Vacant |
| Address: | 360 Ridelle Aven , Toronto, M6B 1K1, Toronto |
| Postal Code: | M6B 1K1 |
| Province/State: | Toronto |
| Directions/Cross Streets: | W Of Allen/N Of Eglinton |
| Level/Floor | Room | Length(ft) | Width(ft) | Descriptions | |
| Room 1 | Main | Living Ro | 20.99 | 19.32 | Open Concept, Hardwood Floor, SW View |
| Room 2 | Main | Dining Ro | 20.99 | 19.02 | Hardwood Floor, Open Concept, W/O To Balcony |
| Room 3 | Main | Kitchen | 10.92 | 7.81 | Combined w/Dining, B/I Dishwasher, Double Sink |
| Room 4 | Main | Primary B | 16.07 | 11.41 | 3 Pc Ensuite, Hardwood Floor, Double Closet |
| Room 5 | Main | Bedroom | 15.25 | 9.68 | Hardwood Floor, Closet, Window |
| Room 6 | Main | Bedroom | 8.2 | 11.48 | Hardwood Floor, Closet, Window |
| Washroom Type | No. of Pieces | Level |
| Washroom Type 1 | 4 | Main |
| Washroom Type 2 | 3 | Main |
| Washroom Type 3 | 0 | |
| Washroom Type 4 | 0 | |
| Washroom Type 5 | 0 |
| Total Area: | 0.00 |
| Sprinklers: | Secu |
| Washrooms: | 2 |
| Heat Type: | Water |
| Central Air Conditioning: | None |
$
%
Years
This calculator is for demonstration purposes only. Always consult a professional
financial advisor before making personal financial decisions.
| Although the information displayed is believed to be accurate, no warranties or representations are made of any kind. |
| RE/MAX PROFESSIONALS INC. |
|
|

Valeria Zhibareva
Broker
Dir:
905-599-8574
Bus:
905-855-2200
Fax:
905-855-2201
| Virtual Tour | Book Showing | Email a Friend |
Jump To:
At a Glance:
| Type: | Com - Condo Apartment |
| Area: | Toronto |
| Municipality: | Toronto W04 |
| Neighbourhood: | Briar Hill-Belgravia |
| Style: | Apartment |
| Tax: | $2,146 |
| Maintenance Fee: | $1,034.72 |
| Beds: | 3 |
| Baths: | 2 |
| Fireplace: | N |
Locatin Map:
Payment Calculator:

