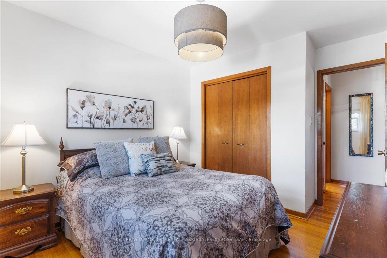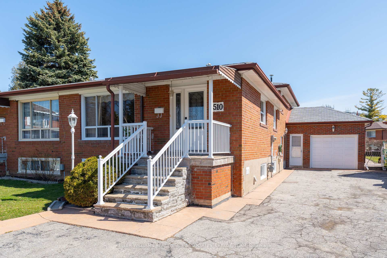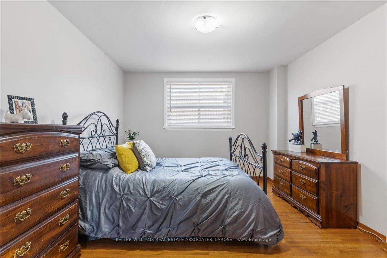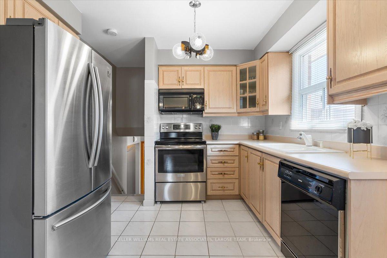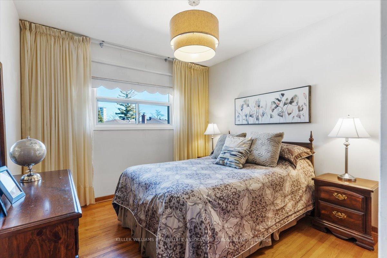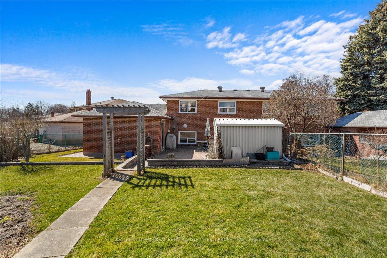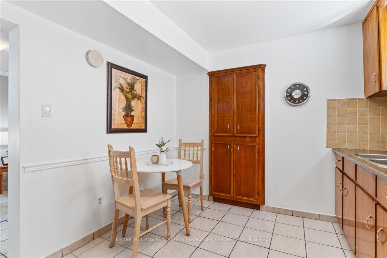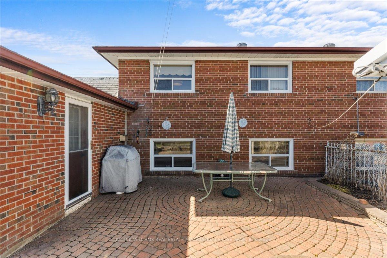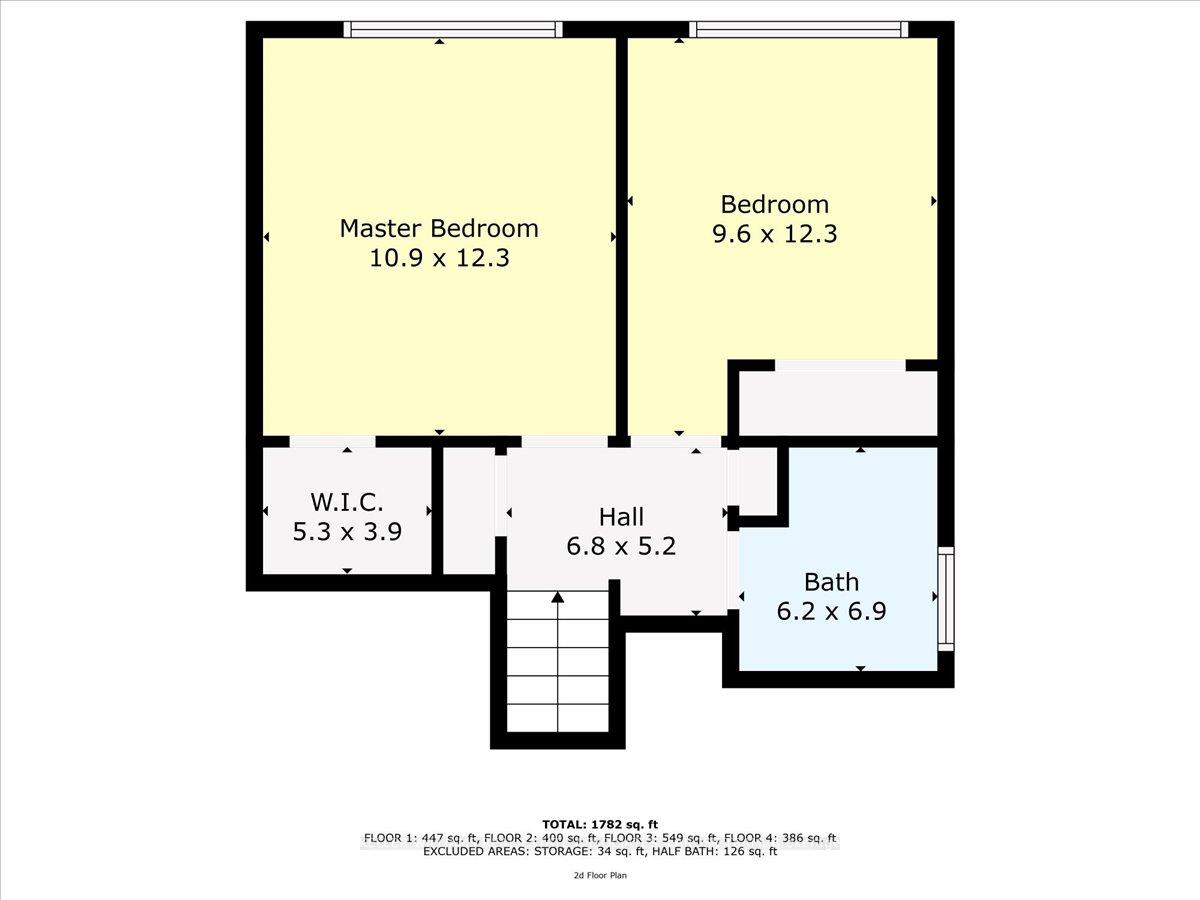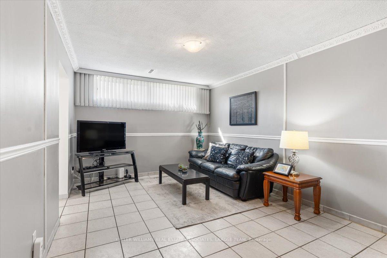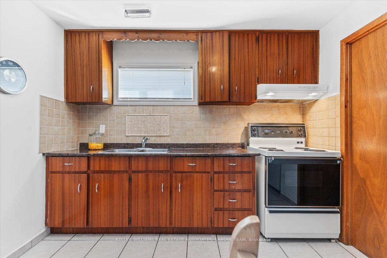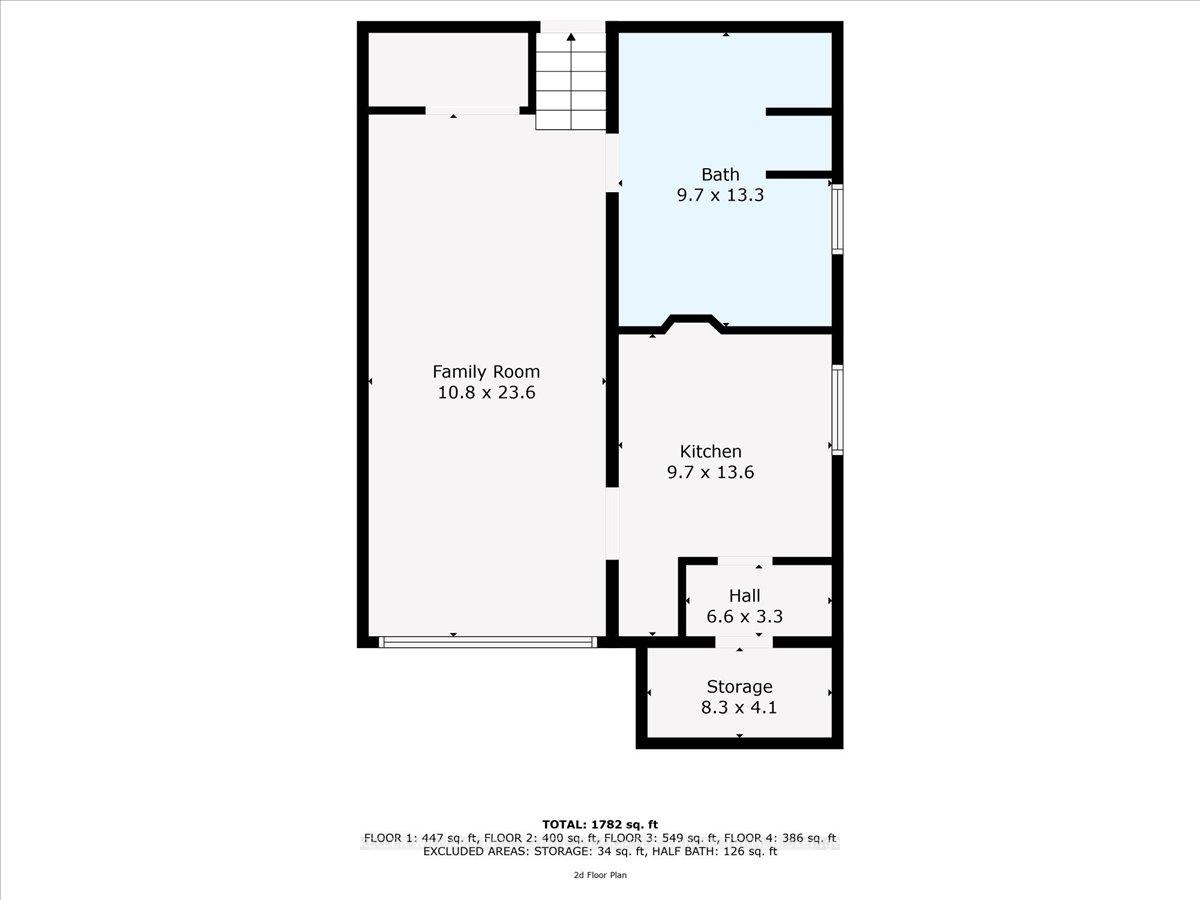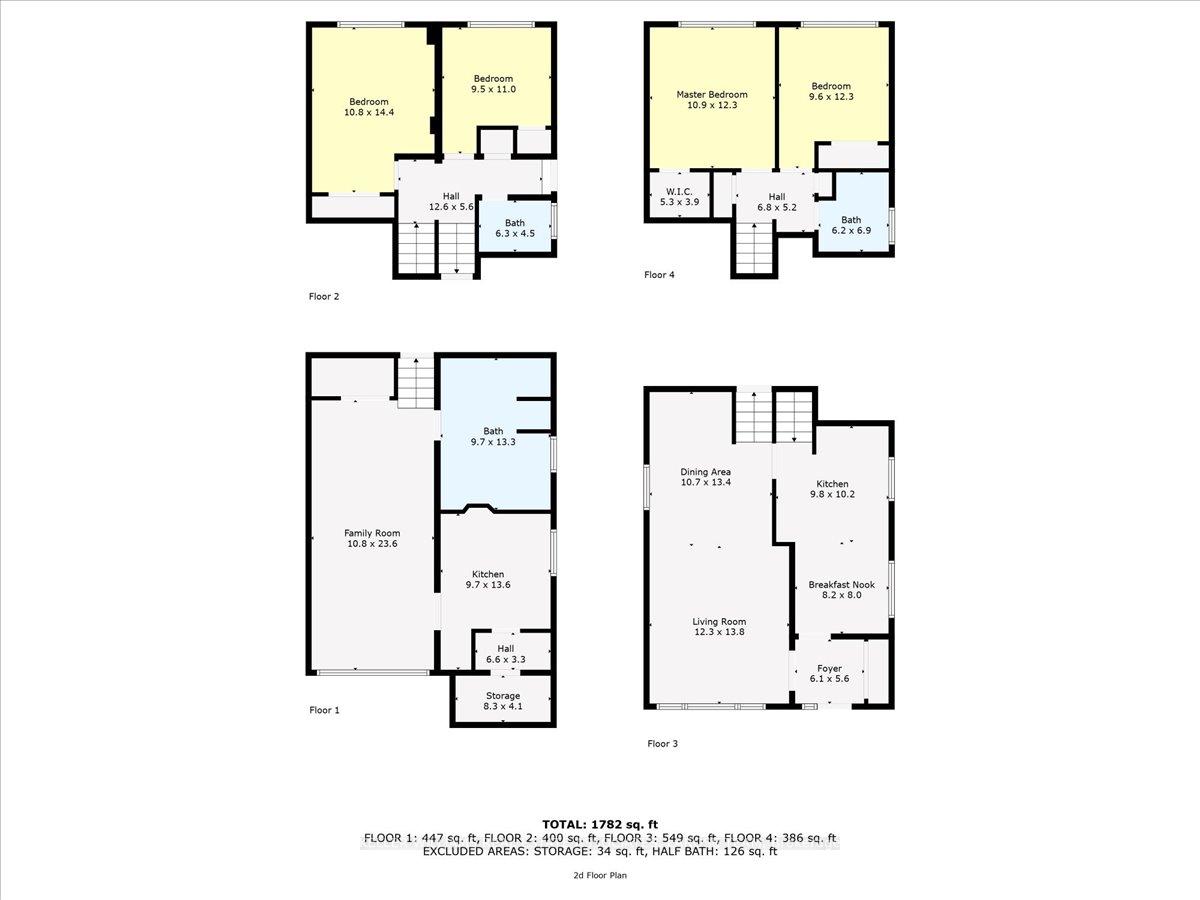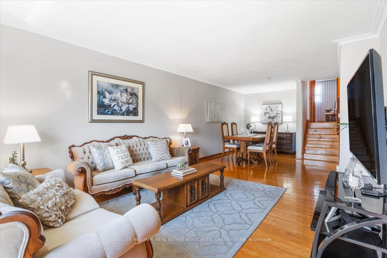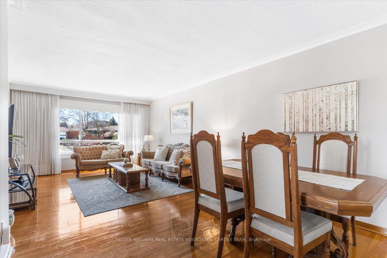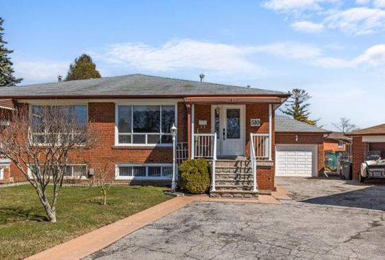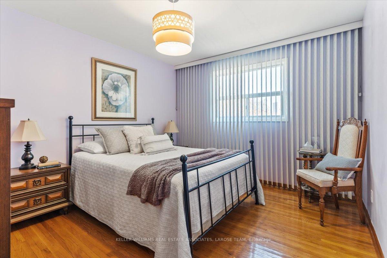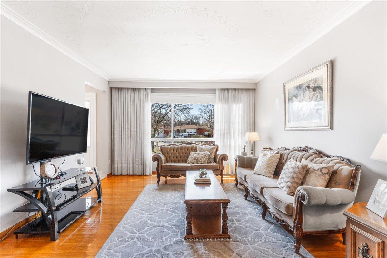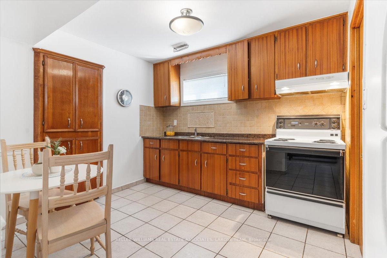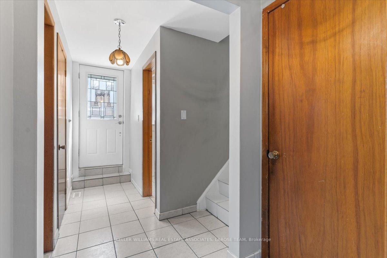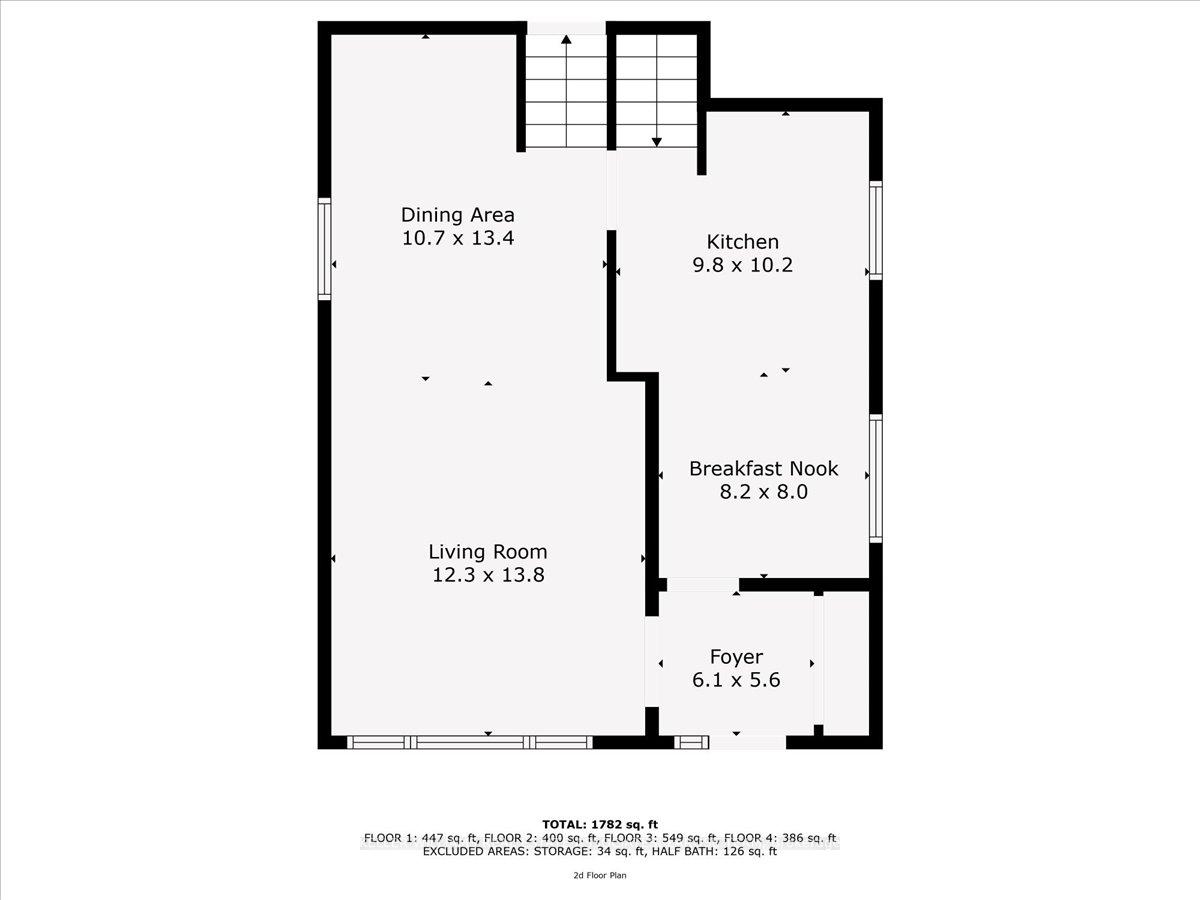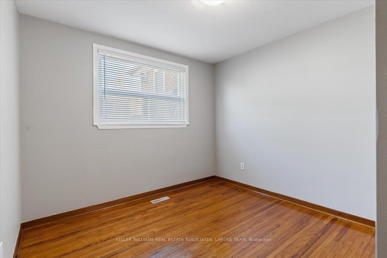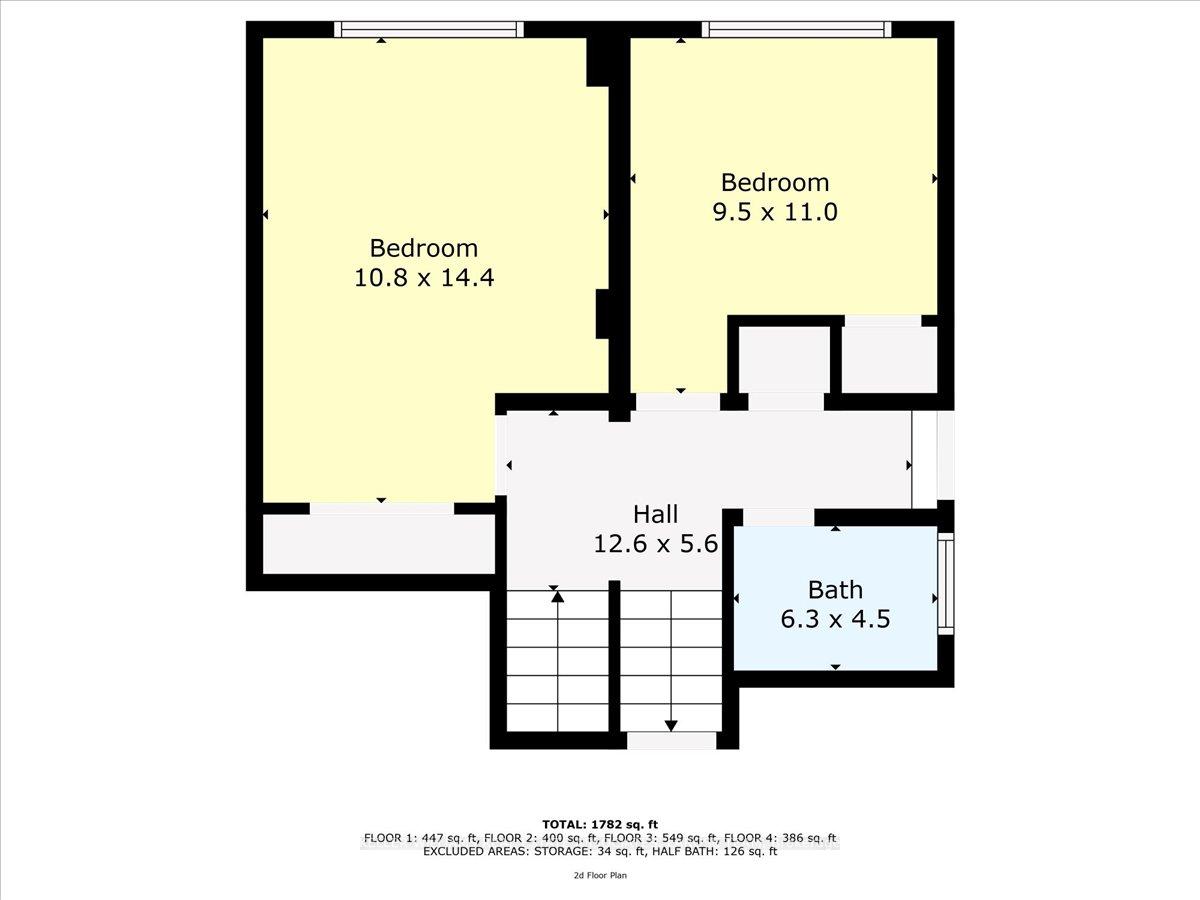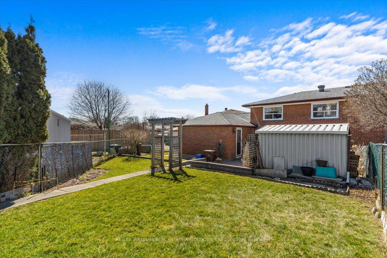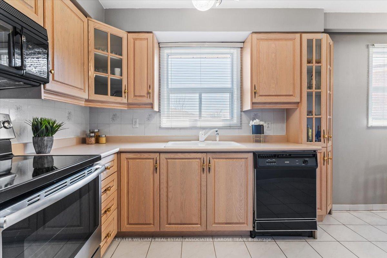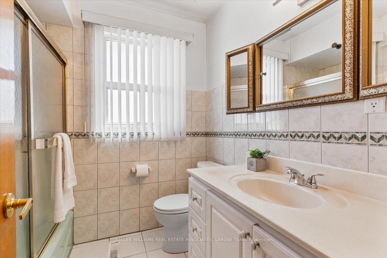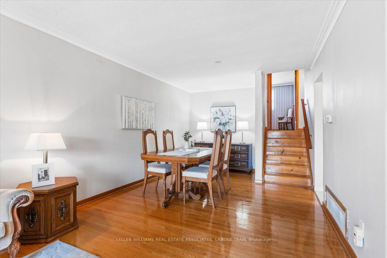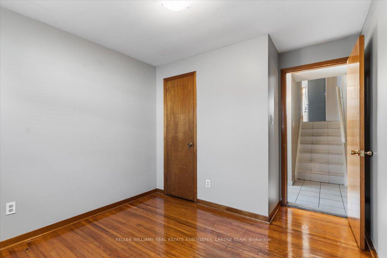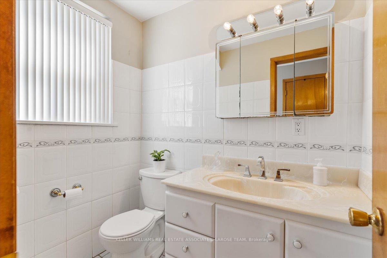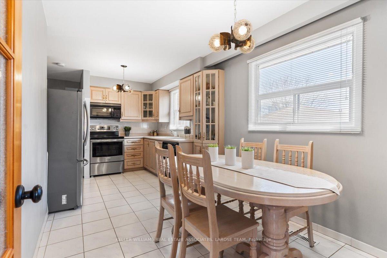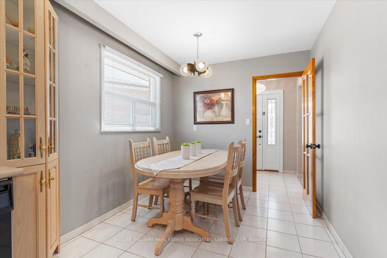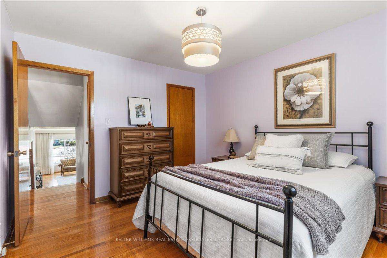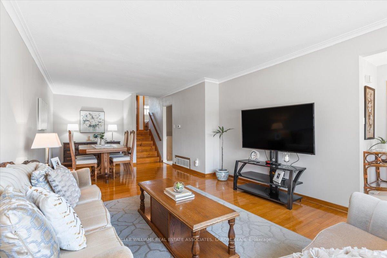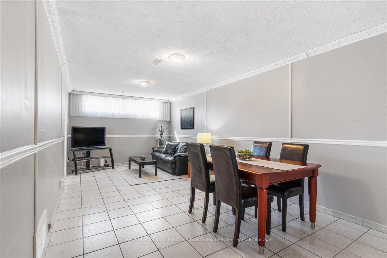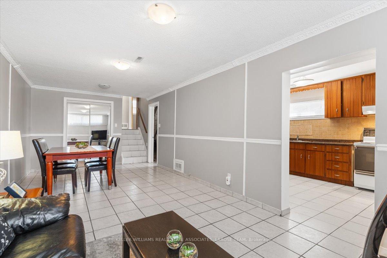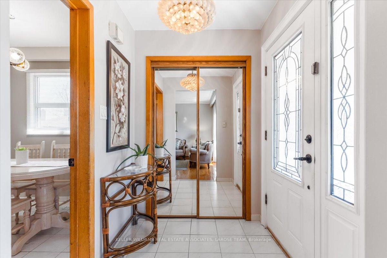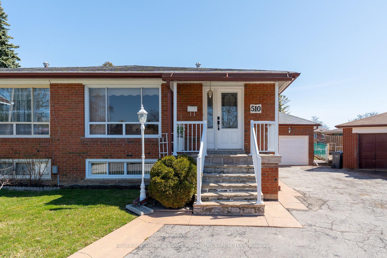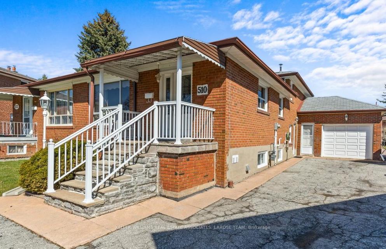$1,099,900
Available - For Sale
Listing ID: W12061838
510 Ettridge Cour , Mississauga, L5G 1W6, Peel
| Welcome to 510 Ettridge Court, a charming 4 bedroom semi-detached backsplit in the highly sought-after community of Mineola East! Nestled on a peaceful and friendly court, this beautifully maintained home showcases exceptional care and pride of ownership. Enjoy the convenience of the property's private garage and large driveway, providing ample parking space for family or guests. Step inside and find elegant, original hardwood flooring throughout, and large windows that flood the home with natural light- making the space feel airy and open. The thoughtfully designed layout allows for an open concept floor plan, and a combined living and dining area- a perfect setting to host and entertain. The lovely eat-in kitchen features stainless steel appliances, and ample cabinetry. The well-proportioned bedrooms offer comfortable living space, home office potential, and large closets and windows. The bright and versatile lower level features large above-grade windows, and whether used as an in-law suite, a private retreat for guests, or additional living space for the family, this area adds excellent versatility. Step outside to the expansive backyard, that has been meticulously cared for complete with a patio, and plenty of room for gardening, or relaxing in a scenic setting. Located in one of Mississauga's most desirable communities, this home offers easy access to public transit, top-rated schools, shopping, dining, and all essential amenities. With its prime location, thoughtful design, and warm and inviting atmosphere, this lovingly maintained home is ready to welcome its next family. Don't miss this incredible opportunity to move into a wonderful home in a family-friendly community! |
| Price | $1,099,900 |
| Taxes: | $6153.22 |
| Occupancy by: | Owner |
| Address: | 510 Ettridge Cour , Mississauga, L5G 1W6, Peel |
| Directions/Cross Streets: | Atwater & Claredale |
| Rooms: | 7 |
| Rooms +: | 2 |
| Bedrooms: | 4 |
| Bedrooms +: | 0 |
| Family Room: | F |
| Basement: | Finished, Separate Ent |
| Level/Floor | Room | Length(ft) | Width(ft) | Descriptions | |
| Room 1 | Main | Living Ro | 13.78 | 12.14 | Hardwood Floor, Combined w/Dining, Open Concept |
| Room 2 | Main | Dining Ro | 13.45 | 10.82 | Hardwood Floor, Combined w/Living, Open Concept |
| Room 3 | Main | Kitchen | 18.04 | 9.84 | Eat-in Kitchen, Ceramic Floor, Window |
| Room 4 | Upper | Primary B | 12.14 | 10.82 | Hardwood Floor, Walk-In Closet(s), Window |
| Room 5 | Upper | Bedroom 2 | 12.14 | 9.51 | Hardwood Floor, Closet, Window |
| Room 6 | Ground | Bedroom 3 | 14.43 | 10.82 | Hardwood Floor, Closet, Window |
| Room 7 | Ground | Bedroom 4 | 11.15 | 9.51 | Hardwood Floor, Closet, Window |
| Room 8 | Lower | Recreatio | 23.62 | 10.82 | Ceramic Floor, Closet, Window |
| Room 9 | Lower | Kitchen | 13.45 | 9.84 | Ceramic Floor, Separate Room, Window |
| Washroom Type | No. of Pieces | Level |
| Washroom Type 1 | 4 | Upper |
| Washroom Type 2 | 2 | Ground |
| Washroom Type 3 | 0 | |
| Washroom Type 4 | 0 | |
| Washroom Type 5 | 0 |
| Total Area: | 0.00 |
| Property Type: | Semi-Detached |
| Style: | Backsplit 4 |
| Exterior: | Brick |
| Garage Type: | Attached |
| (Parking/)Drive: | Mutual |
| Drive Parking Spaces: | 4 |
| Park #1 | |
| Parking Type: | Mutual |
| Park #2 | |
| Parking Type: | Mutual |
| Pool: | None |
| Other Structures: | Garden Shed |
| Approximatly Square Footage: | 1100-1500 |
| Property Features: | Fenced Yard, Hospital |
| CAC Included: | N |
| Water Included: | N |
| Cabel TV Included: | N |
| Common Elements Included: | N |
| Heat Included: | N |
| Parking Included: | N |
| Condo Tax Included: | N |
| Building Insurance Included: | N |
| Fireplace/Stove: | N |
| Heat Type: | Forced Air |
| Central Air Conditioning: | Central Air |
| Central Vac: | N |
| Laundry Level: | Syste |
| Ensuite Laundry: | F |
| Sewers: | Sewer |
$
%
Years
This calculator is for demonstration purposes only. Always consult a professional
financial advisor before making personal financial decisions.
| Although the information displayed is believed to be accurate, no warranties or representations are made of any kind. |
| KELLER WILLIAMS REAL ESTATE ASSOCIATES, LAROSE TEAM |
|
|

Valeria Zhibareva
Broker
Dir:
905-599-8574
Bus:
905-855-2200
Fax:
905-855-2201
| Book Showing | Email a Friend |
Jump To:
At a Glance:
| Type: | Freehold - Semi-Detached |
| Area: | Peel |
| Municipality: | Mississauga |
| Neighbourhood: | Mineola |
| Style: | Backsplit 4 |
| Tax: | $6,153.22 |
| Beds: | 4 |
| Baths: | 2 |
| Fireplace: | N |
| Pool: | None |
Locatin Map:
Payment Calculator:

