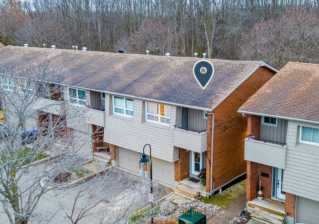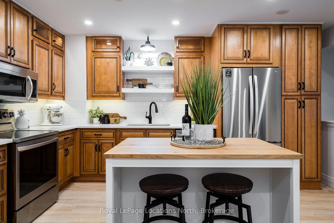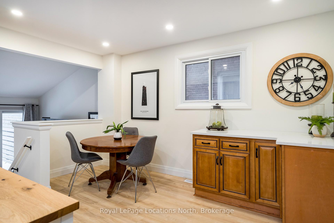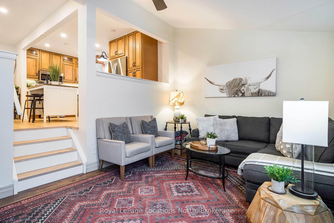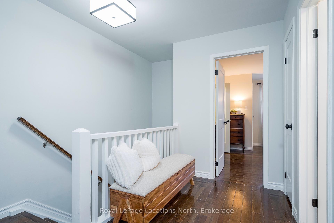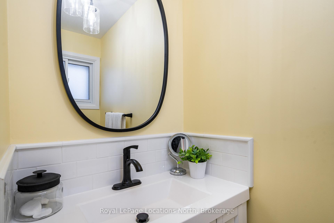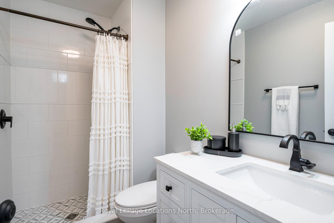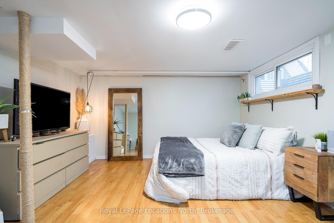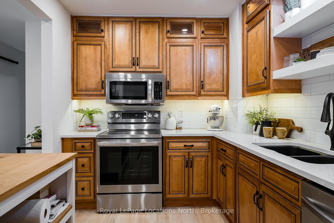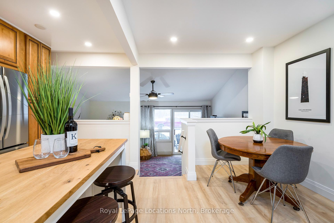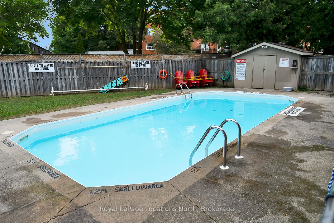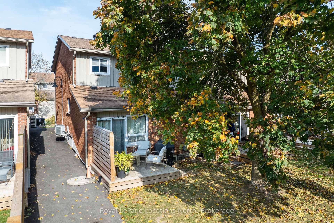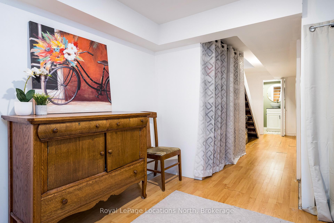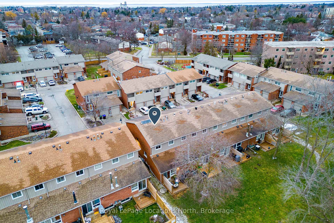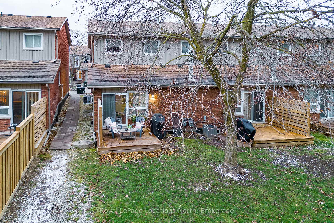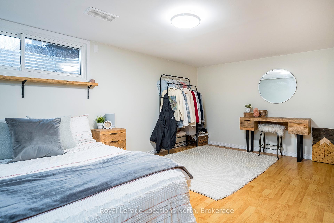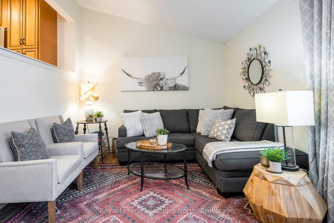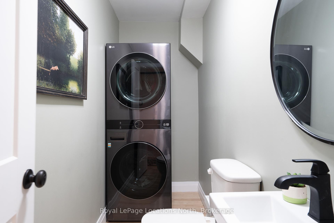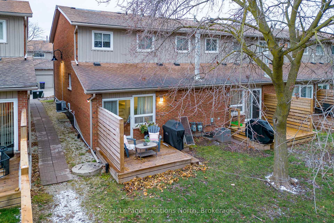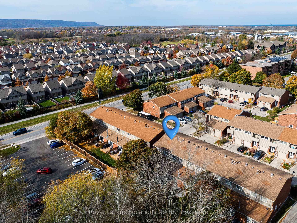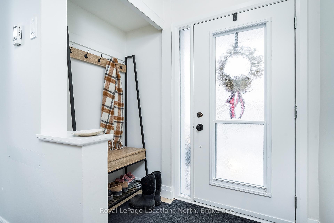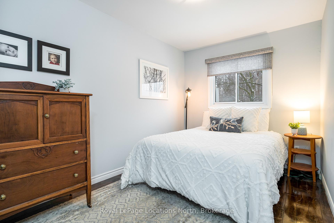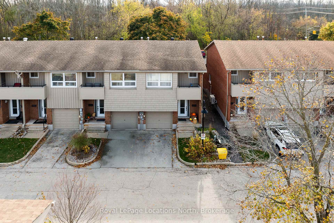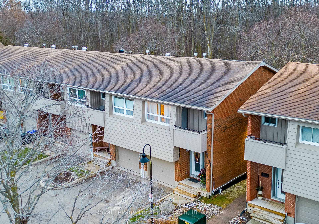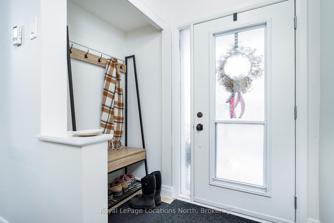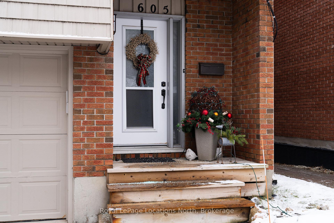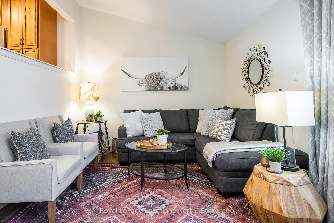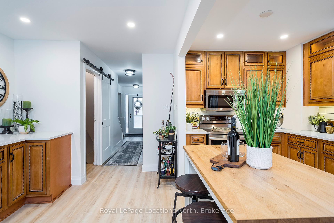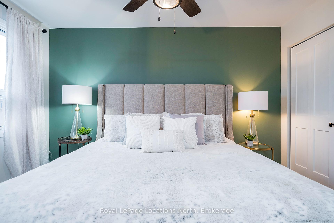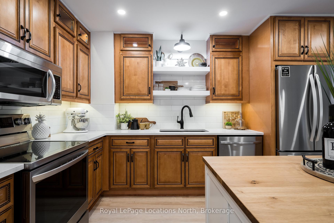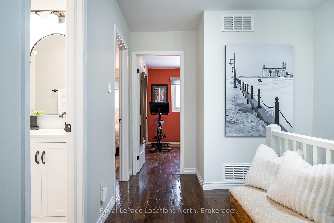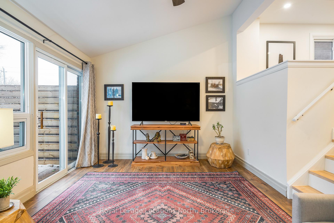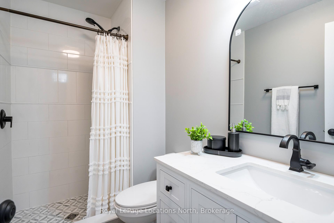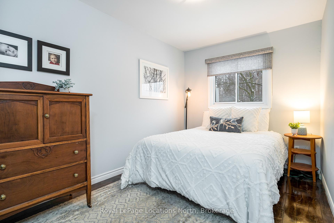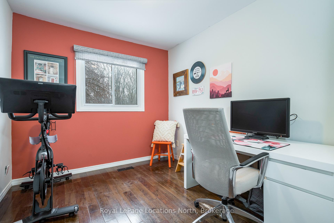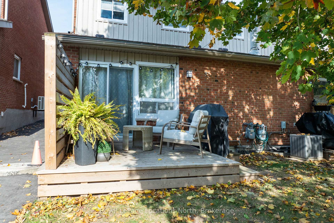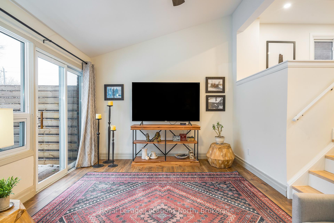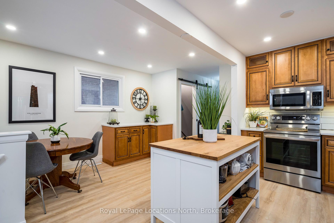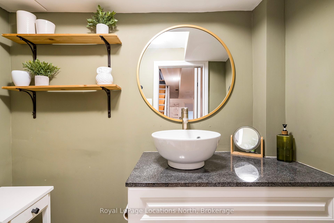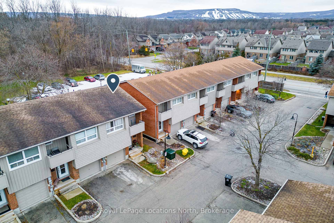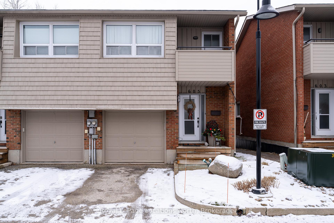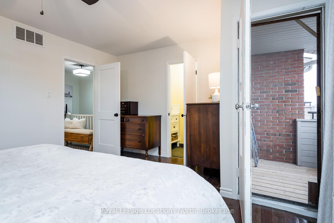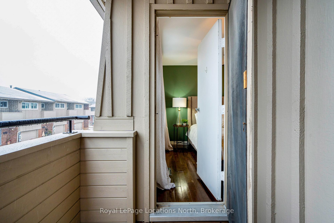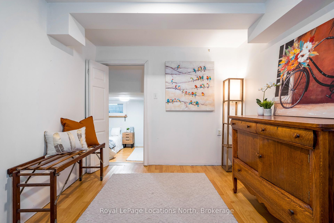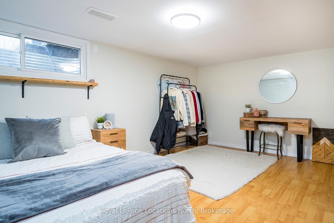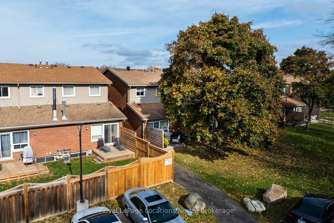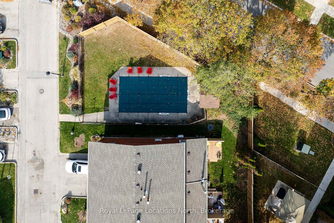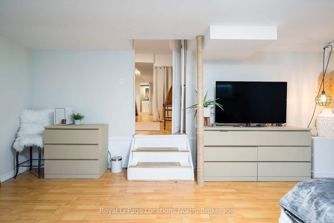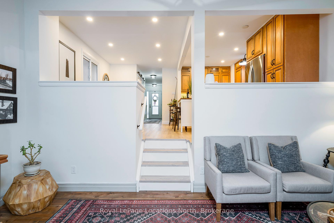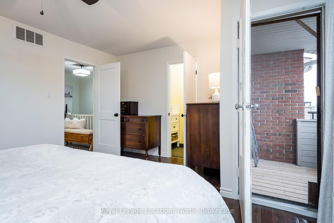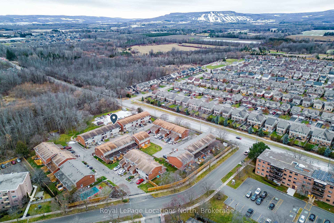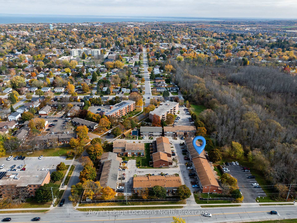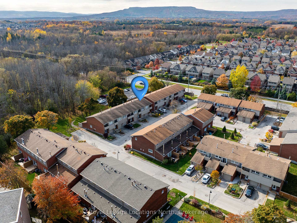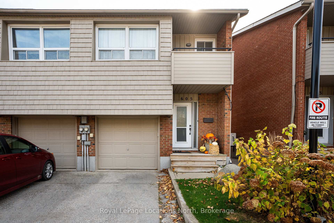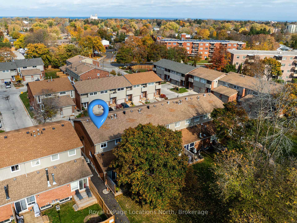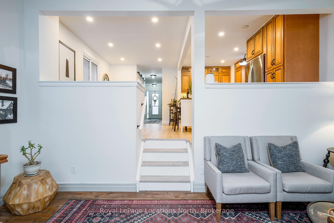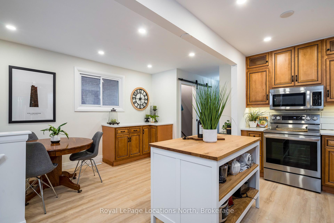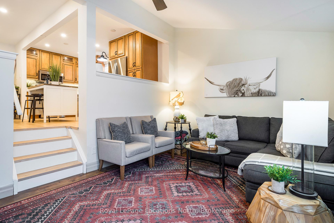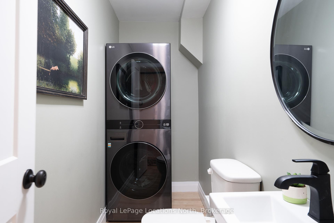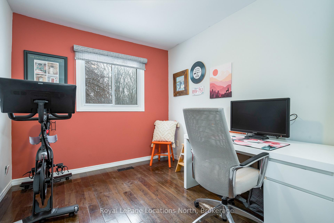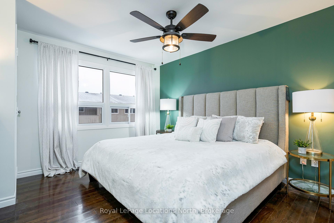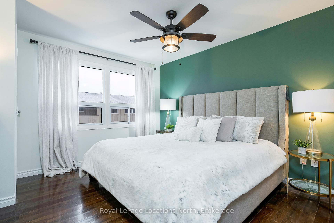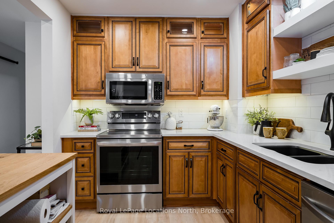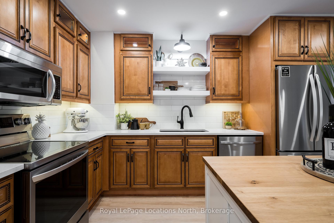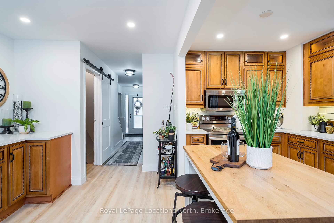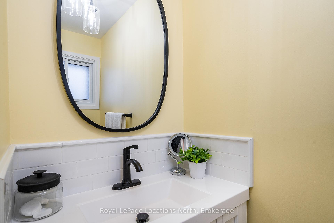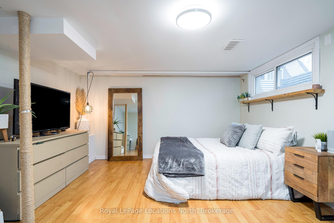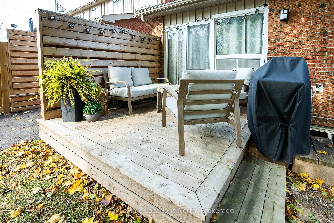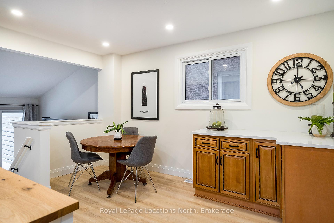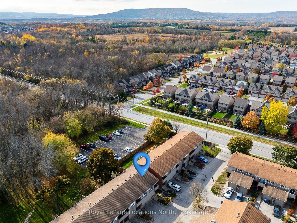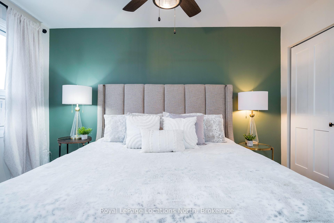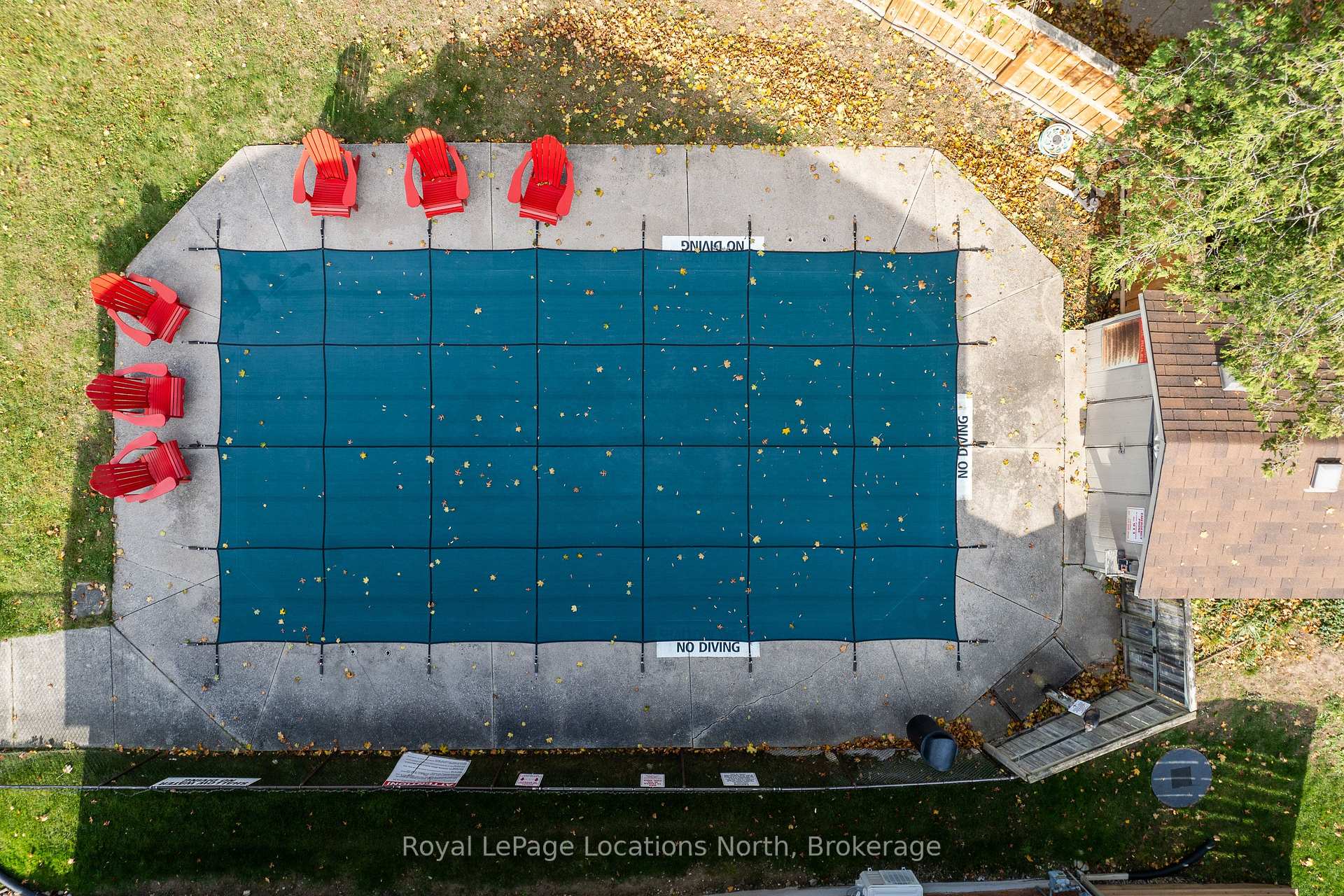$459,000
Available - For Sale
Listing ID: S12062659
605 Tenth Stre , Collingwood, L9Y 4K6, Simcoe
| Welcome to 605 Tenth Street at Vista Blue in Collingwood. This end-unit, 4 bed/4 bath townhome has had many recent updates and enjoys views to the forest and trail behind the community. Open concept main level with upgraded kitchen and sunken family room leading out to the back deck. There is a powder room, main floor laundry, and inside access to the garage, which are features not common in the Vista Blue community. The upper level features three bedrooms, two bathrooms, and hardwood flooring. The primary suite has its own two-piece ensuite and balcony. The lower level has a two-piece bath and a large bedroom (could also be a recreation area). Recent updates to the kitchen, four bathrooms, flooring on the main and lower levels, light fixtures, pot lights, doors and trim, appliances, and more. Functional storage in the lower level and garage with a loft area. This community is trailside; enjoy walking to local parks and schools. Local coffee, the dog park, and even town amenities are nearby. In the summer months, there is a private outdoor pool for the community. This is an affordable home that offers a lot! |
| Price | $459,000 |
| Taxes: | $2000.00 |
| Assessment Year: | 2025 |
| Occupancy by: | Owner |
| Address: | 605 Tenth Stre , Collingwood, L9Y 4K6, Simcoe |
| Postal Code: | L9Y 4K6 |
| Province/State: | Simcoe |
| Directions/Cross Streets: | Access community and visitor parking from High St. Alternate entrance is Tenth St. |
| Level/Floor | Room | Length(ft) | Width(ft) | Descriptions | |
| Room 1 | Main | Kitchen | 8.4 | 15.15 | |
| Room 2 | Main | Dining Ro | 8.92 | 15.15 | |
| Room 3 | Main | Living Ro | 17.22 | 10.99 | |
| Room 4 | Main | Bathroom | 10.17 | 3.18 | 3 Pc Bath |
| Room 5 | Second | Primary B | 13.84 | 12.66 | |
| Room 6 | Second | Bathroom | 3.18 | 6.56 | 2 Pc Ensuite |
| Room 7 | Second | Bedroom 2 | 8.23 | 14.5 | |
| Room 8 | Second | Bedroom 3 | 8.66 | 10.17 | |
| Room 9 | Second | Bathroom | 8.23 | 4.76 | 3 Pc Bath |
| Room 10 | Basement | Bathroom | 6.49 | 4 | 2 Pc Bath |
| Room 11 | Basement | Bedroom 4 | 17.22 | 13.12 | |
| Room 12 | Basement | Utility R | 8.07 | 17.15 | |
| Room 13 | Basement | Other | 8.92 | 25.81 |
| Washroom Type | No. of Pieces | Level |
| Washroom Type 1 | 2 | Main |
| Washroom Type 2 | 2 | Second |
| Washroom Type 3 | 3 | Second |
| Washroom Type 4 | 2 | Lower |
| Washroom Type 5 | 0 |
| Total Area: | 0.00 |
| Washrooms: | 4 |
| Heat Type: | Forced Air |
| Central Air Conditioning: | Central Air |
$
%
Years
This calculator is for demonstration purposes only. Always consult a professional
financial advisor before making personal financial decisions.
| Although the information displayed is believed to be accurate, no warranties or representations are made of any kind. |
| Royal LePage Locations North |
|
|

Valeria Zhibareva
Broker
Dir:
905-599-8574
Bus:
905-855-2200
Fax:
905-855-2201
| Virtual Tour | Book Showing | Email a Friend |
Jump To:
At a Glance:
| Type: | Com - Condo Townhouse |
| Area: | Simcoe |
| Municipality: | Collingwood |
| Neighbourhood: | Collingwood |
| Style: | 2-Storey |
| Tax: | $2,000 |
| Maintenance Fee: | $629.82 |
| Beds: | 3+1 |
| Baths: | 4 |
| Fireplace: | N |
Locatin Map:
Payment Calculator:

