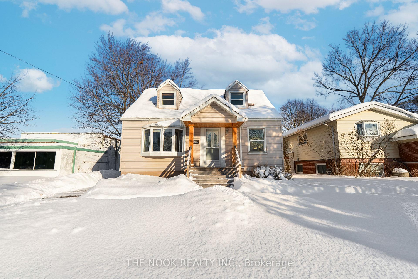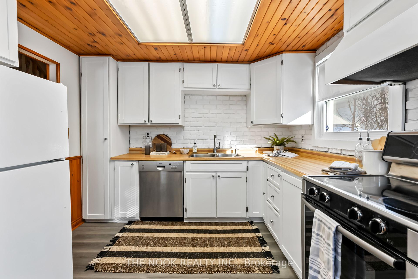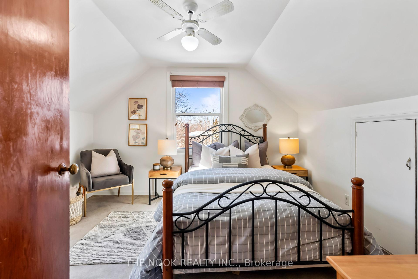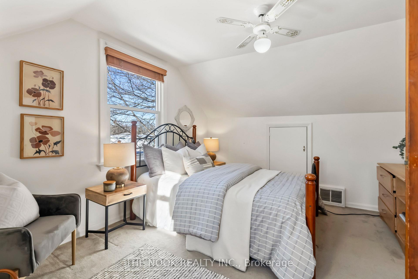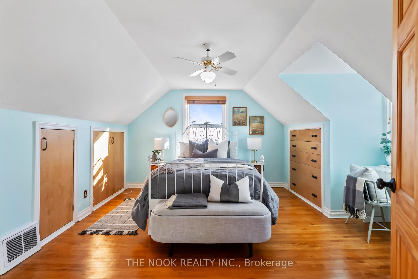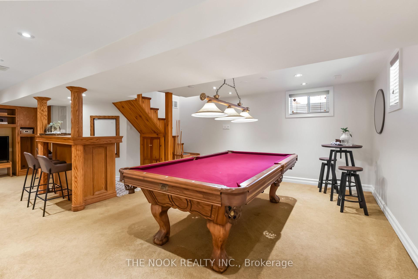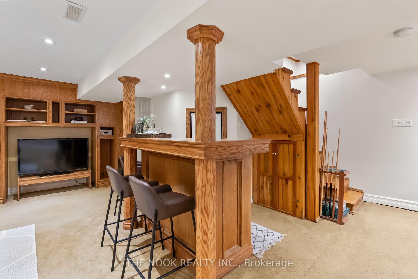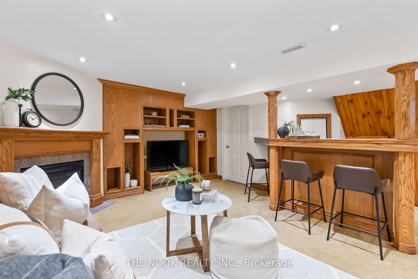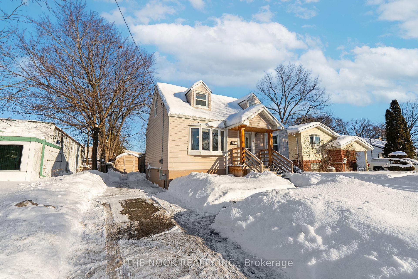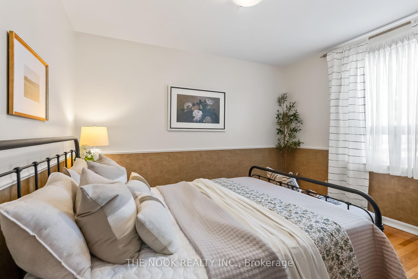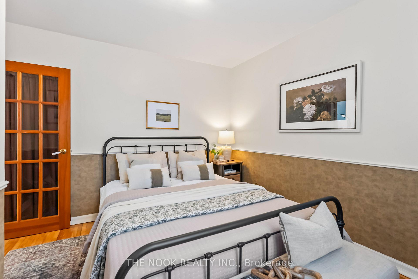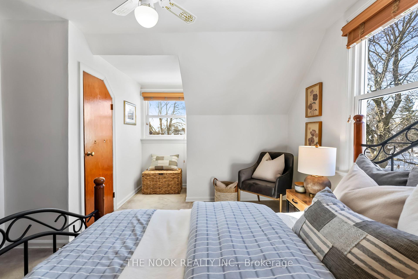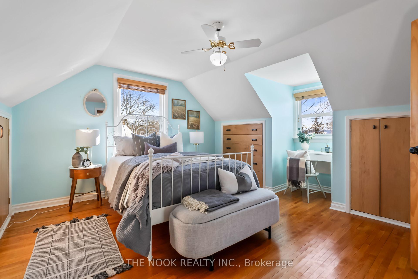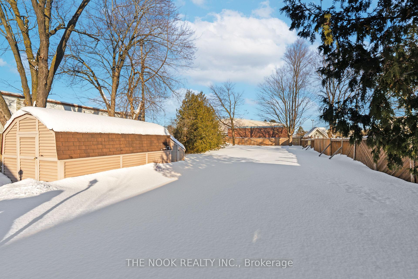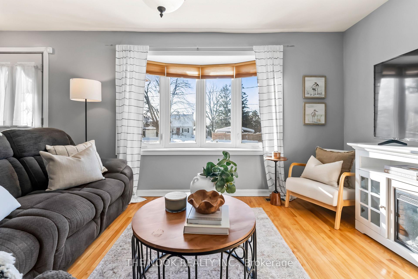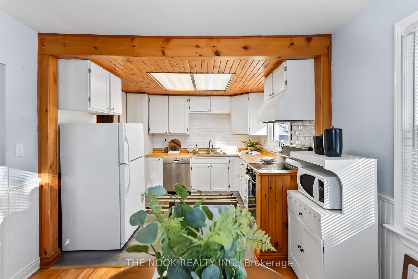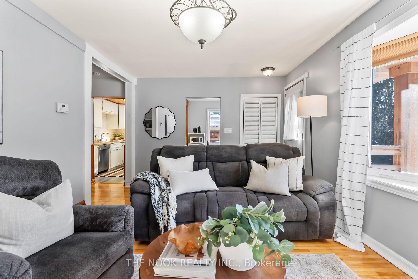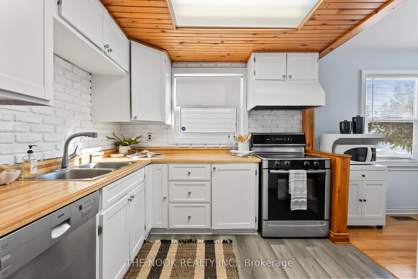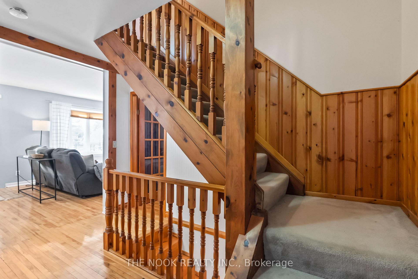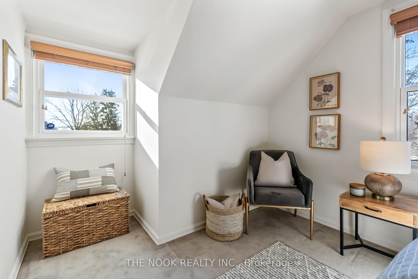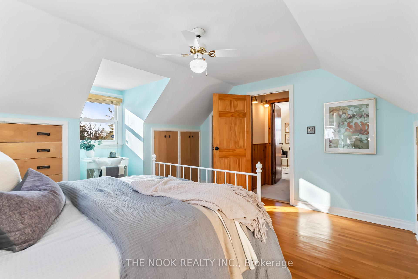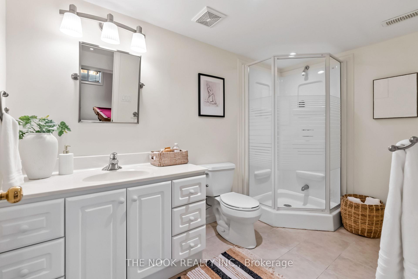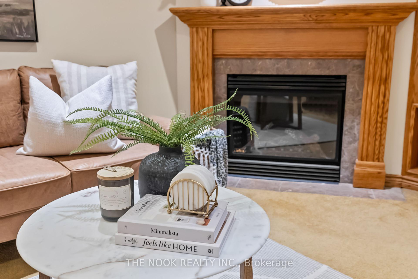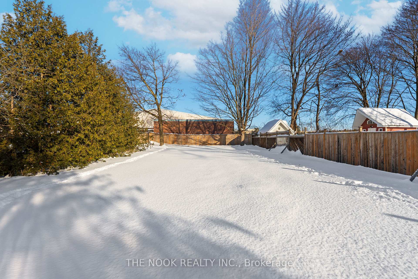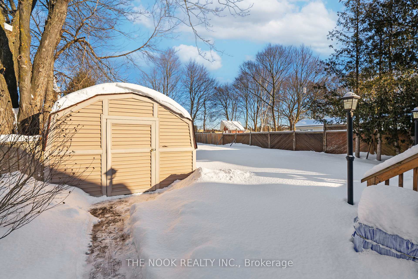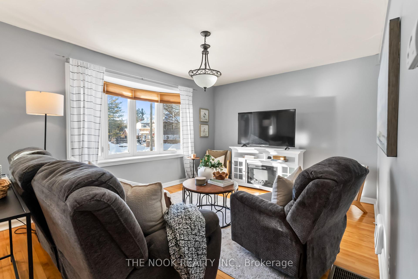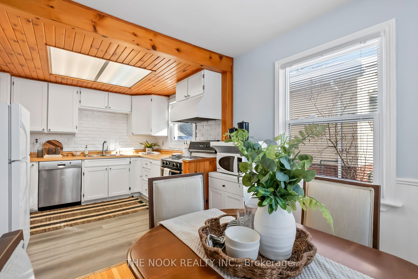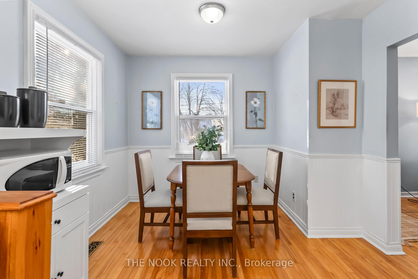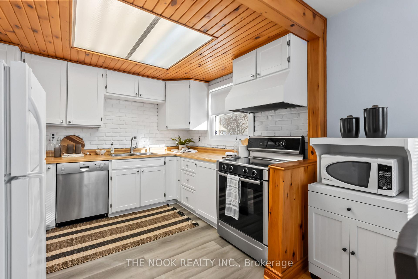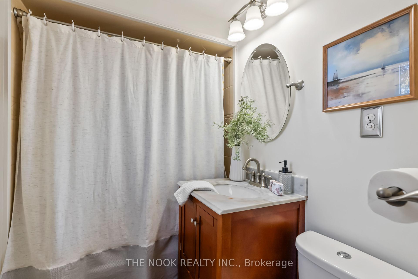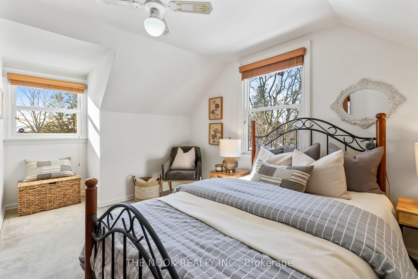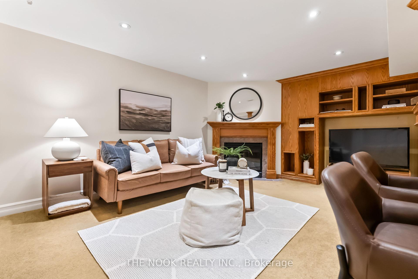$860,000
Available - For Sale
Listing ID: E11980519
18 Sherwood Road West , Ajax, L1T 2Y2, Durham
| Located In The Highly Sought-After Pickering Village, This Well Kept 3 Bedroom, 2 Bathroom Detached Home Offers Ample Living Space And A Functional Layout. The Main Floor Features A Generously Sized Living Area, A Large Eat-In Kitchen And Primary Bedroom. A Large Mudroom At The Back Of The Home Leads To The Huge Fully Fenced Backyard With A 2 Tier Deck And Lower Patio Perfect For Entertaining! Upstairs You'll Find Two Large Bedrooms Full Of Character, Each Featuring Built In Storage. The Finished Basement Further Increases Living Space And Features A 4-Piece Bathroom, Pool Table And Wet-Bar Ideal For Entertaining. This Location Offers Easy Access For Commuters. Public Transit, Shopping Malls, Dining, Parks, And Schools Are All Within Walking Distance Making Everyday Conveniences Effortlessly Accessible. |
| Price | $860,000 |
| Taxes: | $5551.12 |
| Occupancy by: | Owner |
| Address: | 18 Sherwood Road West , Ajax, L1T 2Y2, Durham |
| Directions/Cross Streets: | Kingston Rd/ Church St |
| Rooms: | 6 |
| Rooms +: | 2 |
| Bedrooms: | 3 |
| Bedrooms +: | 0 |
| Family Room: | F |
| Basement: | Finished |
| Level/Floor | Room | Length(ft) | Width(ft) | Descriptions | |
| Room 1 | Main | Living Ro | 17.81 | 11.25 | Large Window, Hardwood Floor |
| Room 2 | Main | Kitchen | 16.7 | 8.36 | Eat-in Kitchen, Window, Hardwood Floor |
| Room 3 | Main | Primary B | 11.64 | 10.86 | Hardwood Floor, Closet, Window |
| Room 4 | Main | Mud Room | 9.38 | 7.35 | W/O To Yard, W/O To Deck, Closet |
| Room 5 | Second | Bedroom 2 | 13.55 | 12 | Hardwood Floor, Closet, Window |
| Room 6 | Second | Bedroom 3 | 10.89 | 12 | Closet, Window, Broadloom |
| Room 7 | Basement | Recreatio | 15.32 | 11.09 | Open Concept, Pot Lights, Broadloom |
| Room 8 | Basement | Recreatio | 15.25 | 15.19 | Open Concept, Pot Lights, Wet Bar |
| Washroom Type | No. of Pieces | Level |
| Washroom Type 1 | 4 | Main |
| Washroom Type 2 | 4 | Basement |
| Washroom Type 3 | 0 | |
| Washroom Type 4 | 0 | |
| Washroom Type 5 | 0 |
| Total Area: | 0.00 |
| Property Type: | Detached |
| Style: | 1 1/2 Storey |
| Exterior: | Aluminum Siding |
| Garage Type: | None |
| (Parking/)Drive: | Private |
| Drive Parking Spaces: | 5 |
| Park #1 | |
| Parking Type: | Private |
| Park #2 | |
| Parking Type: | Private |
| Pool: | None |
| Other Structures: | Shed |
| Approximatly Square Footage: | 1100-1500 |
| Property Features: | Public Trans, Rec./Commun.Centre |
| CAC Included: | N |
| Water Included: | N |
| Cabel TV Included: | N |
| Common Elements Included: | N |
| Heat Included: | N |
| Parking Included: | N |
| Condo Tax Included: | N |
| Building Insurance Included: | N |
| Fireplace/Stove: | N |
| Heat Type: | Forced Air |
| Central Air Conditioning: | Central Air |
| Central Vac: | N |
| Laundry Level: | Syste |
| Ensuite Laundry: | F |
| Sewers: | Sewer |
$
%
Years
This calculator is for demonstration purposes only. Always consult a professional
financial advisor before making personal financial decisions.
| Although the information displayed is believed to be accurate, no warranties or representations are made of any kind. |
| THE NOOK REALTY INC. |
|
|

Valeria Zhibareva
Broker
Dir:
905-599-8574
Bus:
905-855-2200
Fax:
905-855-2201
| Book Showing | Email a Friend |
Jump To:
At a Glance:
| Type: | Freehold - Detached |
| Area: | Durham |
| Municipality: | Ajax |
| Neighbourhood: | Central West |
| Style: | 1 1/2 Storey |
| Tax: | $5,551.12 |
| Beds: | 3 |
| Baths: | 2 |
| Fireplace: | N |
| Pool: | None |
Locatin Map:
Payment Calculator:


