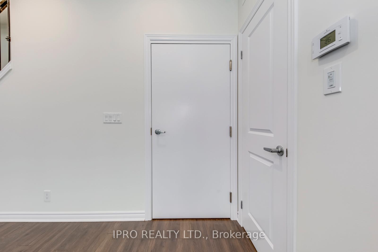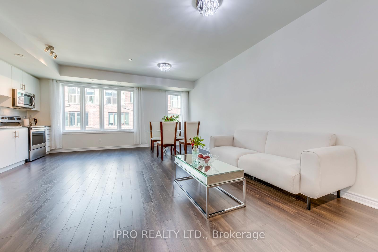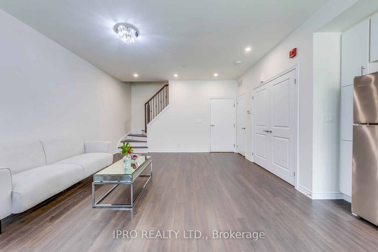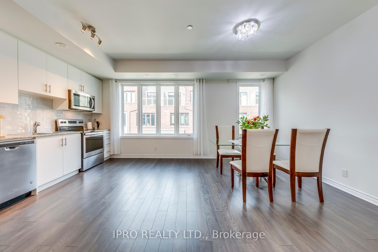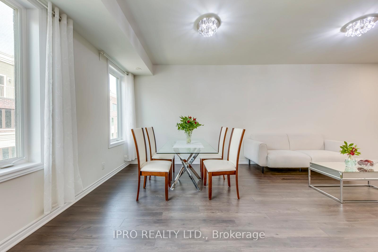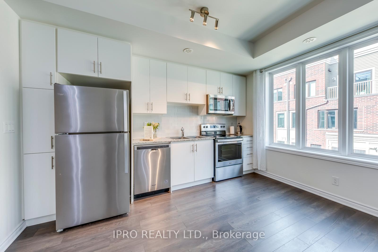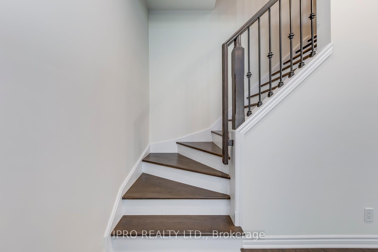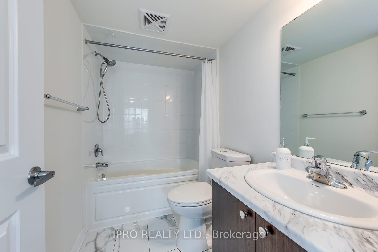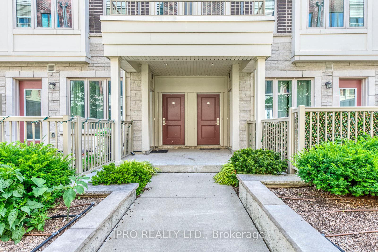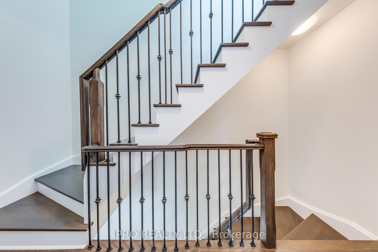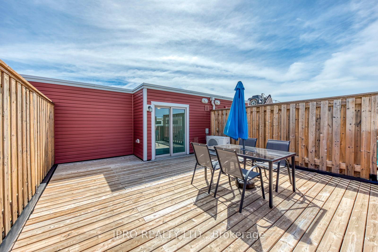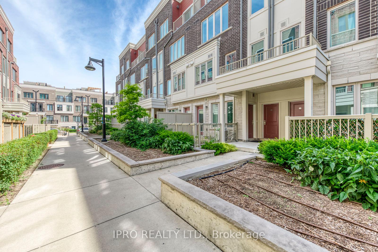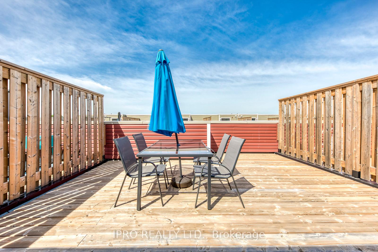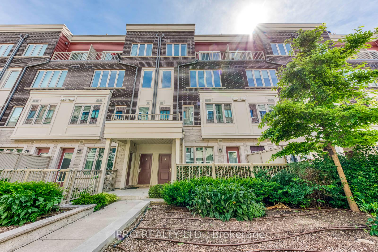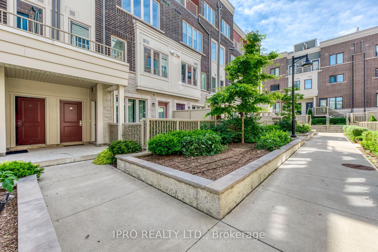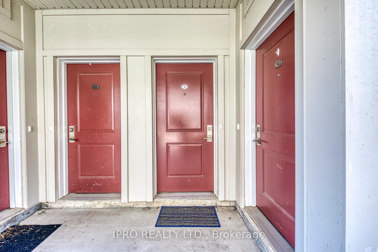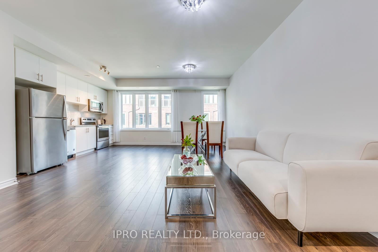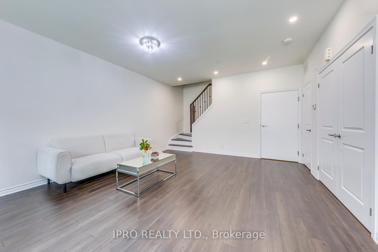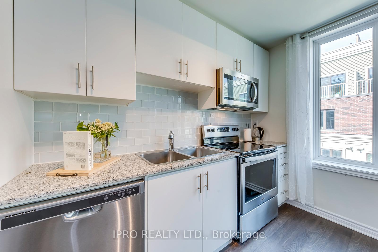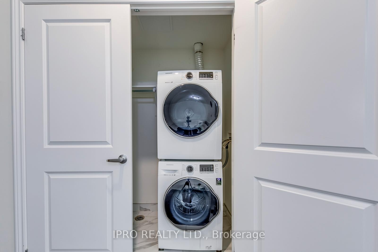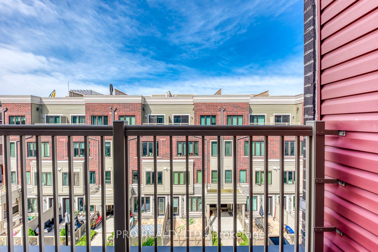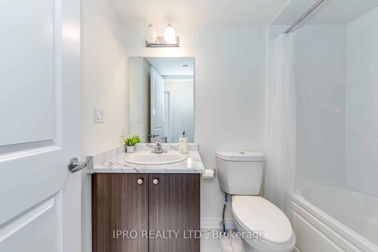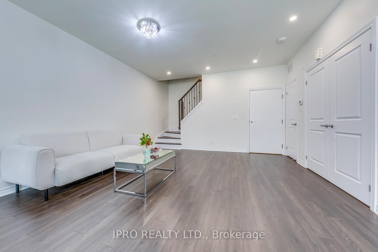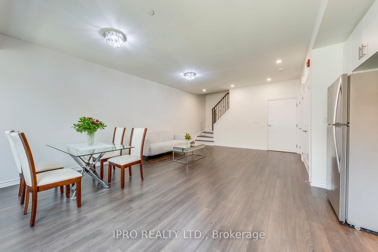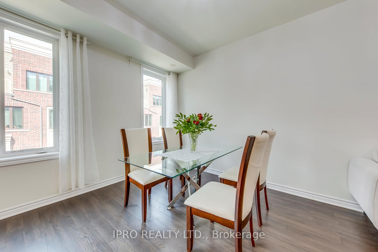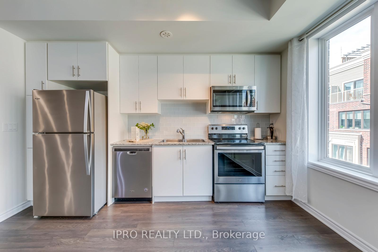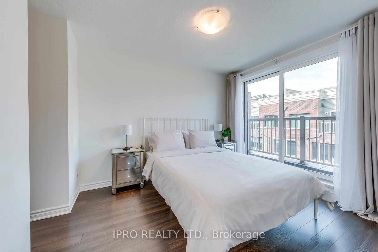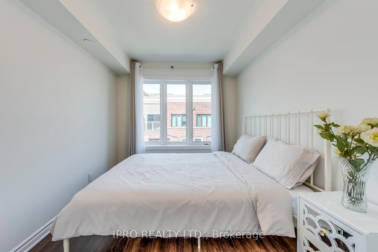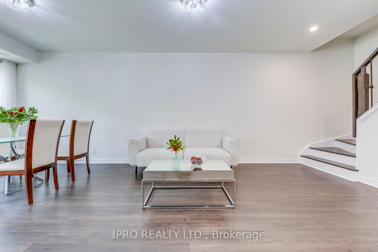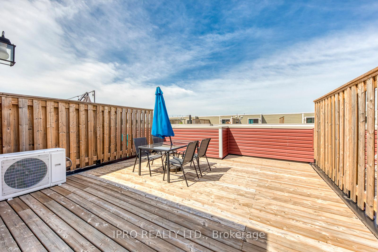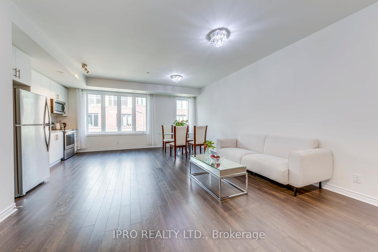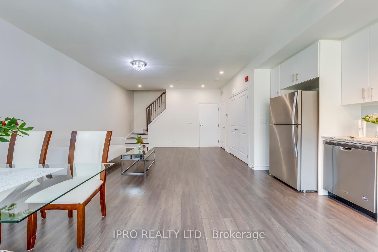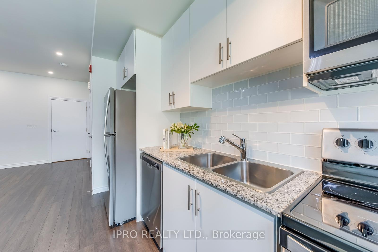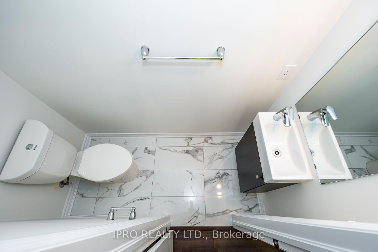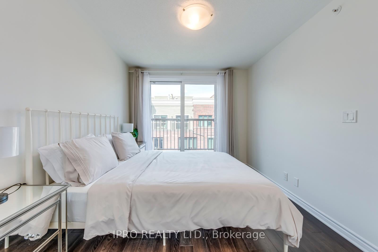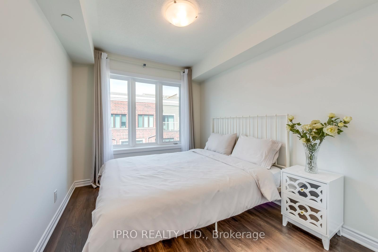$875,000
Available - For Sale
Listing ID: W12060814
100 Long Branch Aven , Toronto, M8W 0C1, Toronto
| Welcome to this beautiful, modern executive townhome in the sought-after Long Branch neighborhood. Designed with 9-foot ceilings and an open-concept main floor, the layout effortlessly connects the kitchen, dining area, living room, and powder roomideal for both daily living and entertaining. The kitchen features granite countertops, stainless steel appliances, and a sleek backsplash. Upstairs, two spacious bedrooms include a primary suite with a 4-piece en-suite bath. Enjoy your private rooftop terrace, perfect for barbecues, entertaining, or relaxing outdoors. Located steps from the lake, Long Branch Park, waterfront trails, and within walking distance to the GO Station, streetcar, shops, and restaurants. Close to Downtown Toronto and Pearson Airport. |
| Price | $875,000 |
| Taxes: | $3605.00 |
| Occupancy by: | Owner |
| Address: | 100 Long Branch Aven , Toronto, M8W 0C1, Toronto |
| Postal Code: | M8W 0C1 |
| Province/State: | Toronto |
| Directions/Cross Streets: | Long Branch/Lake Shore Blvd. W |
| Level/Floor | Room | Length(ft) | Width(ft) | Descriptions | |
| Room 1 | Main | Living Ro | 14.89 | 23.09 | Combined w/Dining, Open Concept, Large Window |
| Room 2 | Main | Dining Ro | 13.28 | 23.09 | Combined w/Living, Open Concept, Laminate |
| Room 3 | Main | Kitchen | 7.61 | 13.28 | Quartz Counter, Stainless Steel Appl, Open Concept |
| Room 4 | Second | Primary B | 9.51 | 10.99 | 4 Pc Ensuite, Walk-In Closet(s), W/O To Balcony |
| Room 5 | Second | Bedroom 2 | 8.79 | 10.3 | Closet, Window, Laminate |
| Room 6 | Third | Other | W/O To Terrace |
| Washroom Type | No. of Pieces | Level |
| Washroom Type 1 | 2 | Main |
| Washroom Type 2 | 4 | Second |
| Washroom Type 3 | 0 | |
| Washroom Type 4 | 0 | |
| Washroom Type 5 | 0 |
| Total Area: | 0.00 |
| Washrooms: | 3 |
| Heat Type: | Forced Air |
| Central Air Conditioning: | Central Air |
$
%
Years
This calculator is for demonstration purposes only. Always consult a professional
financial advisor before making personal financial decisions.
| Although the information displayed is believed to be accurate, no warranties or representations are made of any kind. |
| IPRO REALTY LTD. |
|
|

Valeria Zhibareva
Broker
Dir:
905-599-8574
Bus:
905-855-2200
Fax:
905-855-2201
| Book Showing | Email a Friend |
Jump To:
At a Glance:
| Type: | Com - Condo Townhouse |
| Area: | Toronto |
| Municipality: | Toronto W06 |
| Neighbourhood: | Long Branch |
| Style: | 3-Storey |
| Tax: | $3,605 |
| Maintenance Fee: | $397 |
| Beds: | 2 |
| Baths: | 3 |
| Fireplace: | N |
Locatin Map:
Payment Calculator:

