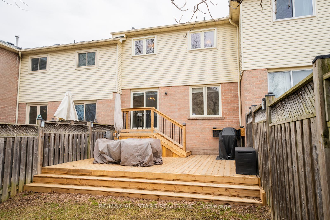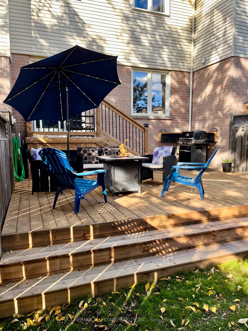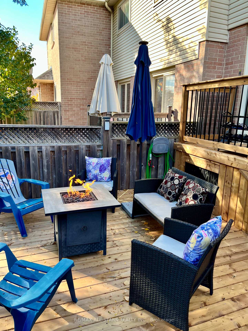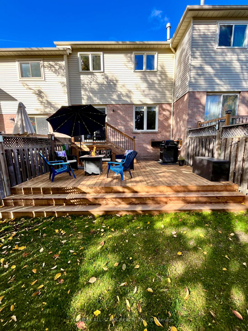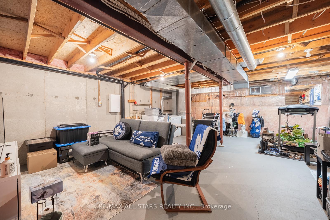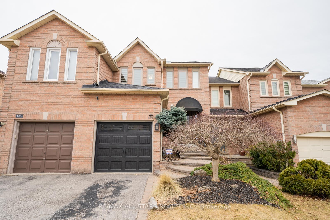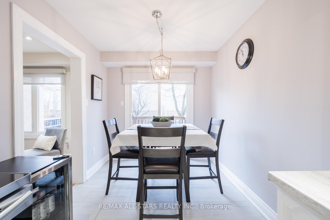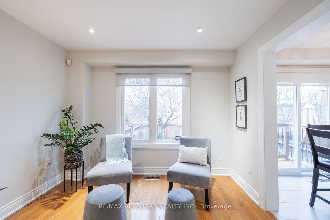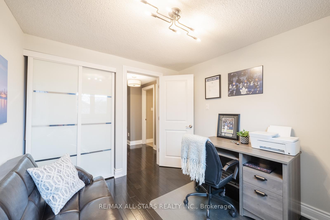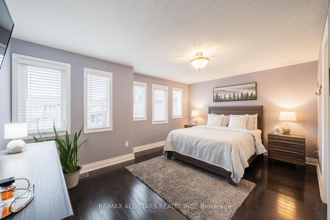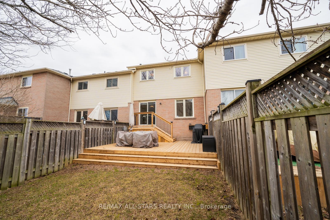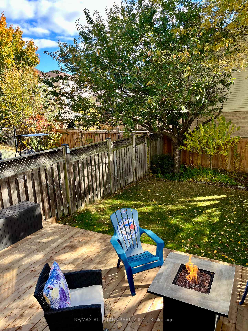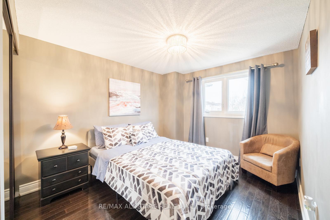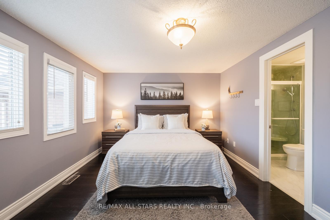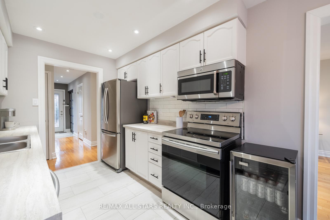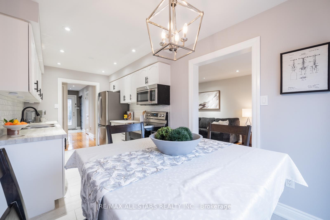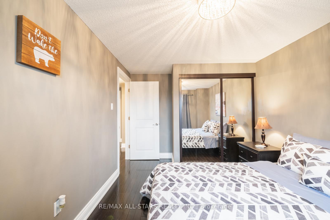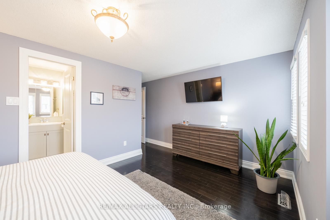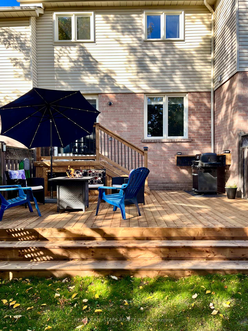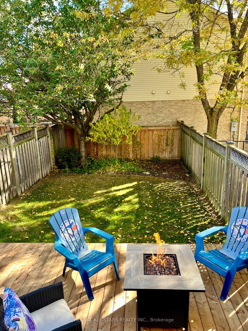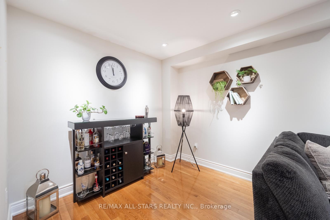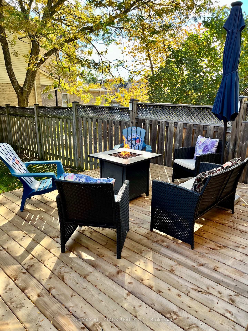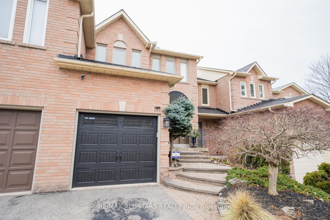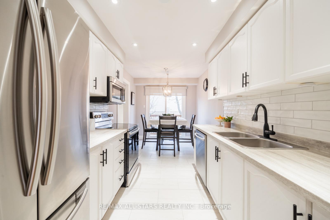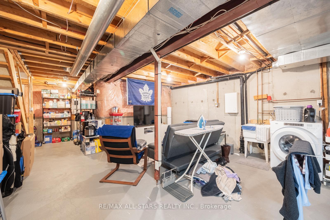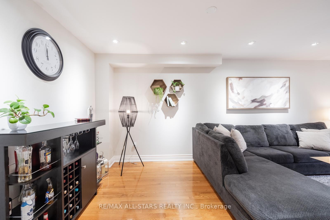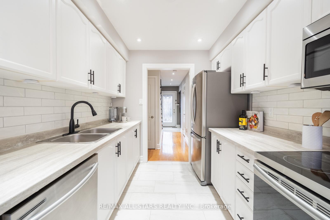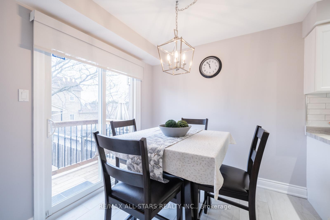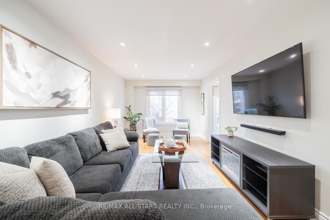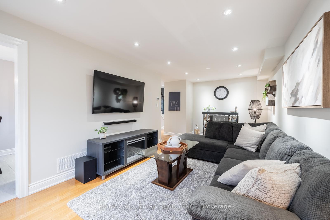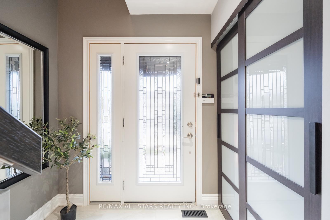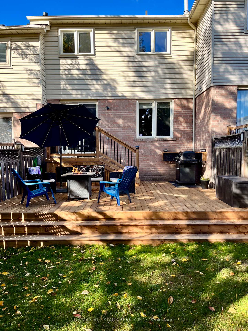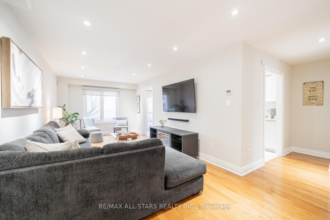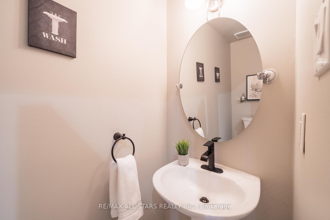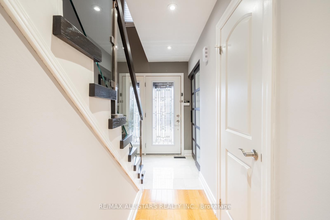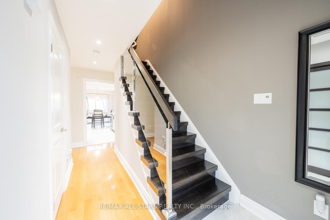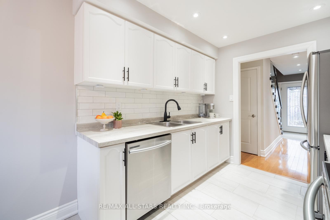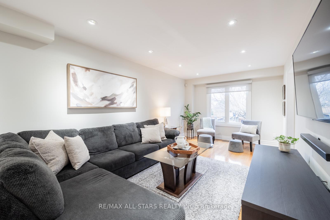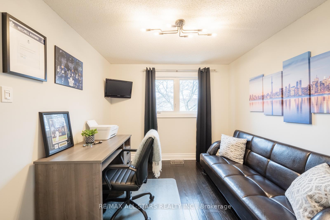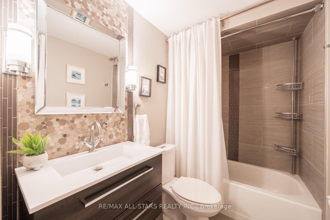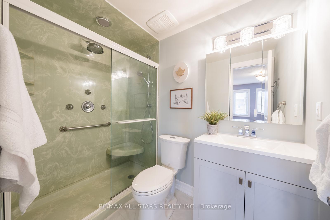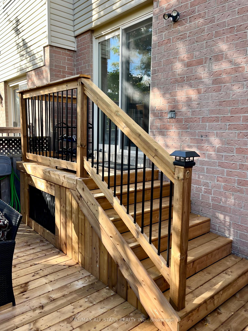$699,000
Available - For Sale
Listing ID: E12060427
141 Timber Mill Aven , Whitby, L1R 2H3, Durham
| Completely move-in ready and turn-key! Multiple upgrades throughout including hardwood floors, smooth ceilings, pot lights and updated doors, light fixtures and hardware. The bright kitchen features a light filled eat-in area, white cabinetry, tile backsplash and stainless steel appliances. The bright, open layout is ideal for entertaining, while the generously sized bedrooms provide a relaxing retreat. The contemporary features throughout are well complemented by the gorgeous staircase with glass rails. The unfinished basement presents a fantastic opportunity to customize the space to your needs. The large backyard, over 110 feet deep, features a new (2024) two-tiered deck and patio, perfect for hosting BBQs while still leaving plenty of space for activities. Conveniently located near top-rated schools, parks, shopping, and transit, this home is perfect for first-time buyers or those looking to downsize. Fantastic community with a family-friendly feel and great neighbours!**See virtual tour! |
| Price | $699,000 |
| Taxes: | $4500.00 |
| Occupancy by: | Owner |
| Address: | 141 Timber Mill Aven , Whitby, L1R 2H3, Durham |
| Directions/Cross Streets: | Brock St N/Taunton Rd |
| Rooms: | 6 |
| Bedrooms: | 3 |
| Bedrooms +: | 0 |
| Family Room: | F |
| Basement: | Unfinished |
| Level/Floor | Room | Length(ft) | Width(ft) | Descriptions | |
| Room 1 | Main | Living Ro | 24.83 | 10.46 | Combined w/Dining, Hardwood Floor, Pot Lights |
| Room 2 | Main | Dining Ro | 24.83 | 10.46 | Combined w/Living, Hardwood Floor, Pot Lights |
| Room 3 | Main | Kitchen | 8 | 9.45 | Stainless Steel Appl, Pot Lights, Backsplash |
| Room 4 | Main | Breakfast | 8.07 | 8.36 | W/O To Deck |
| Room 5 | Second | Primary B | 14.33 | 15.51 | 3 Pc Ensuite, Walk-In Closet(s), Hardwood Floor |
| Room 6 | Second | Bedroom 2 | 9.48 | 13.35 | Closet, Overlooks Backyard, Hardwood Floor |
| Room 7 | Second | Bedroom 3 | 9.15 | 9.68 | Closet, Overlooks Backyard, Hardwood Floor |
| Washroom Type | No. of Pieces | Level |
| Washroom Type 1 | 4 | Second |
| Washroom Type 2 | 3 | Second |
| Washroom Type 3 | 2 | Main |
| Washroom Type 4 | 0 | |
| Washroom Type 5 | 0 |
| Total Area: | 0.00 |
| Property Type: | Att/Row/Townhouse |
| Style: | 2-Storey |
| Exterior: | Brick |
| Garage Type: | Attached |
| (Parking/)Drive: | Private |
| Drive Parking Spaces: | 2 |
| Park #1 | |
| Parking Type: | Private |
| Park #2 | |
| Parking Type: | Private |
| Pool: | None |
| Approximatly Square Footage: | 1100-1500 |
| CAC Included: | N |
| Water Included: | N |
| Cabel TV Included: | N |
| Common Elements Included: | N |
| Heat Included: | N |
| Parking Included: | N |
| Condo Tax Included: | N |
| Building Insurance Included: | N |
| Fireplace/Stove: | N |
| Heat Type: | Forced Air |
| Central Air Conditioning: | Central Air |
| Central Vac: | Y |
| Laundry Level: | Syste |
| Ensuite Laundry: | F |
| Sewers: | Sewer |
| Utilities-Cable: | A |
| Utilities-Hydro: | Y |
$
%
Years
This calculator is for demonstration purposes only. Always consult a professional
financial advisor before making personal financial decisions.
| Although the information displayed is believed to be accurate, no warranties or representations are made of any kind. |
| RE/MAX ALL-STARS REALTY INC. |
|
|

Valeria Zhibareva
Broker
Dir:
905-599-8574
Bus:
905-855-2200
Fax:
905-855-2201
| Virtual Tour | Book Showing | Email a Friend |
Jump To:
At a Glance:
| Type: | Freehold - Att/Row/Townhouse |
| Area: | Durham |
| Municipality: | Whitby |
| Neighbourhood: | Williamsburg |
| Style: | 2-Storey |
| Tax: | $4,500 |
| Beds: | 3 |
| Baths: | 3 |
| Fireplace: | N |
| Pool: | None |
Locatin Map:
Payment Calculator:

