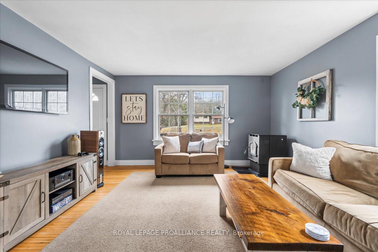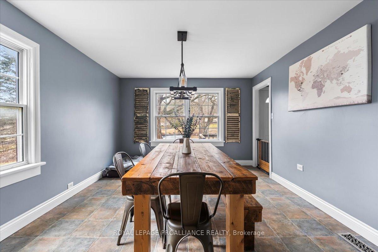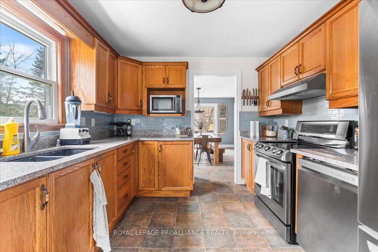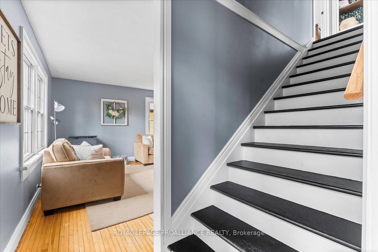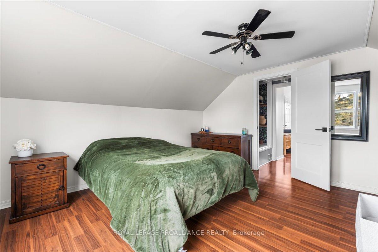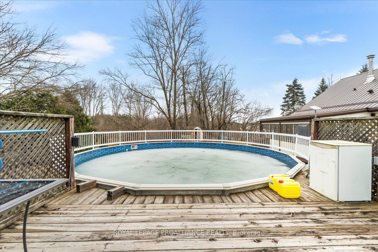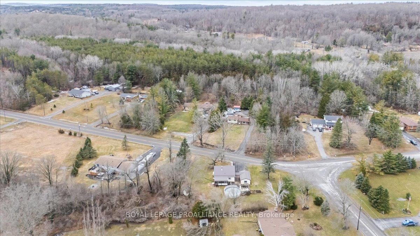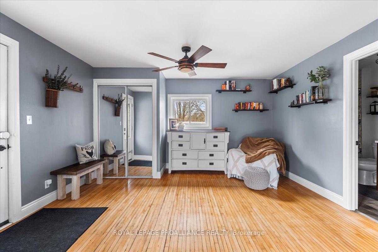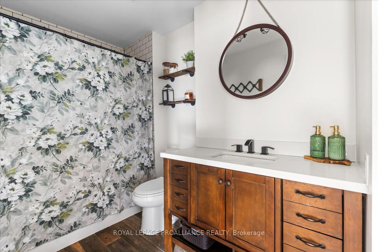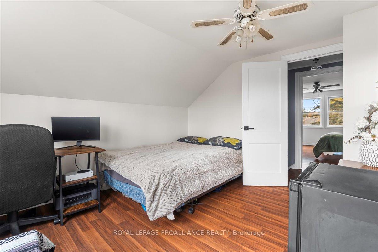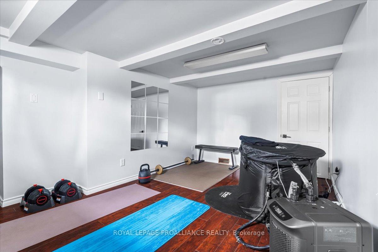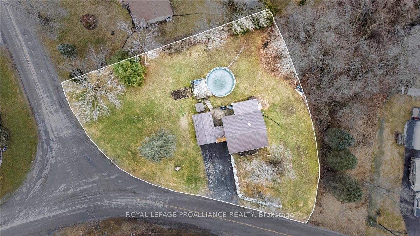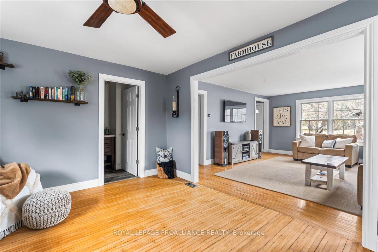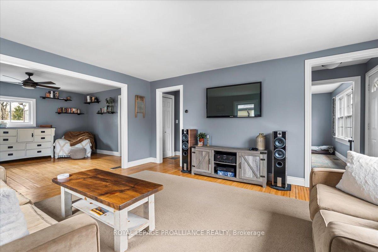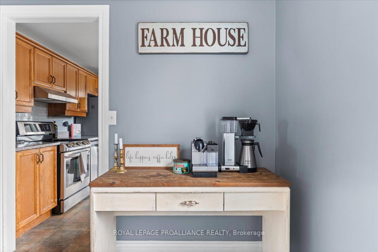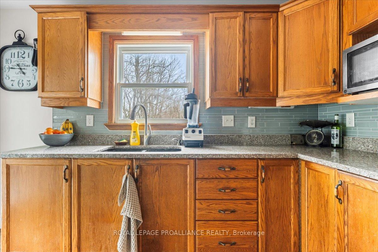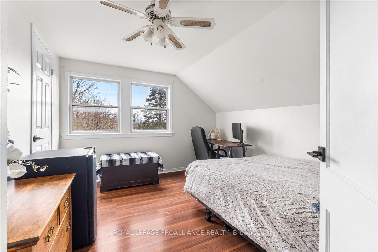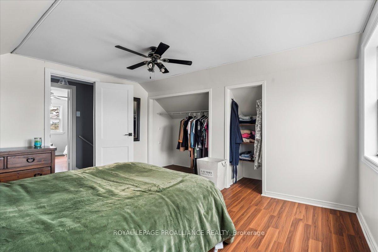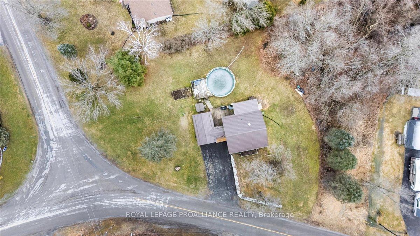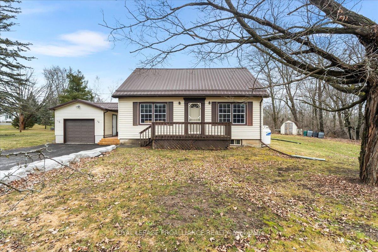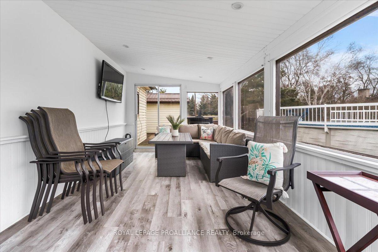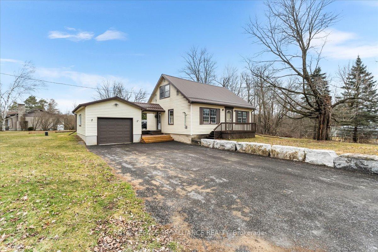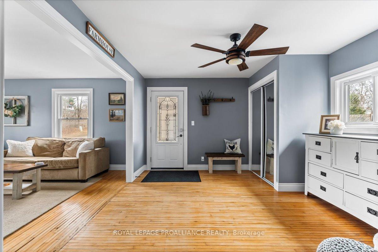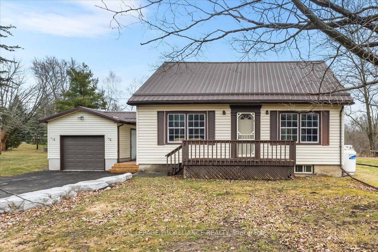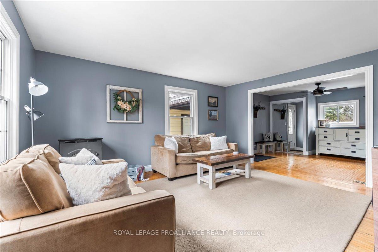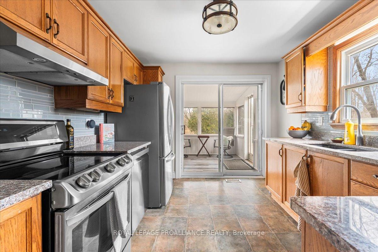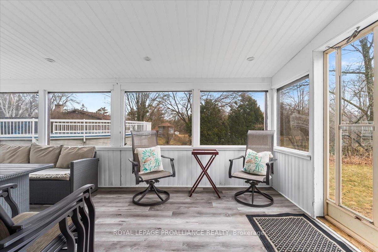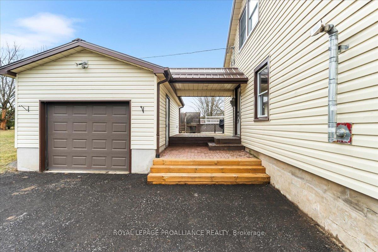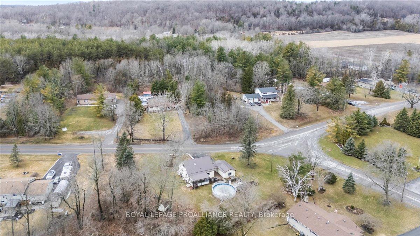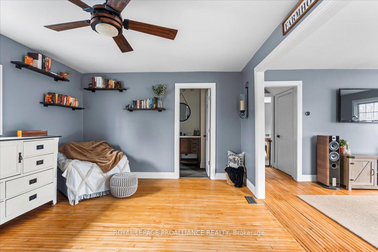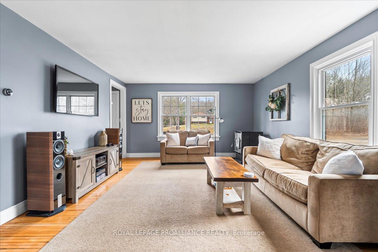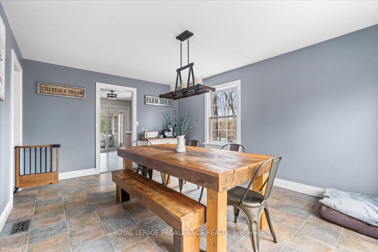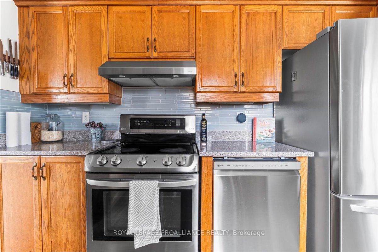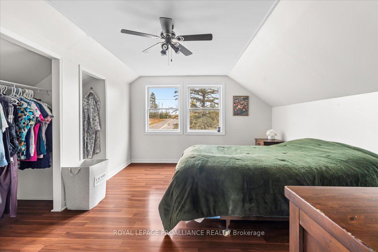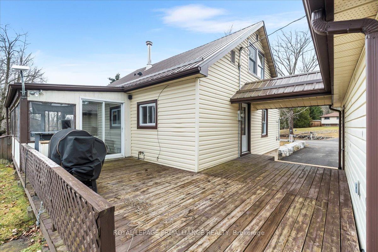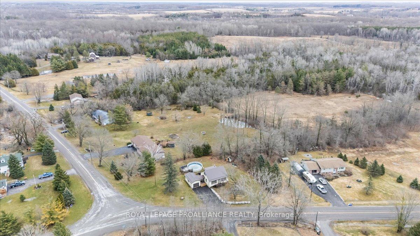$495,000
Available - For Sale
Listing ID: X12058789
402 Beatty Road , Belleville, K0K 3E0, Hastings
| Welcome to 402 Beatty Rd. Pride of ownership shines through this house that you'll want to call HOME ! Coming in you'll find a large entryway , a bright living room with pellet stove, 4pc updated bath , dining room and an updated kitchen with plenty of cabinetry , granite countertops and stainless steel appliances. From the kitchen enter into the 3 season sunroom perfect for entertaining. There are 2 bedrooms upstairs and the lower level features a bonus room and a flexible space for a gym, office, guest room, the utility/laundry room and plenty of storage. The outside will wow you with the pool, (2022) salt water hot tub 1.5 garage , steel roof parking for 6 vehicles. |
| Price | $495,000 |
| Taxes: | $2564.00 |
| Occupancy by: | Owner |
| Address: | 402 Beatty Road , Belleville, K0K 3E0, Hastings |
| Acreage: | .50-1.99 |
| Directions/Cross Streets: | Zion Kelly |
| Rooms: | 7 |
| Rooms +: | 3 |
| Bedrooms: | 2 |
| Bedrooms +: | 0 |
| Family Room: | F |
| Basement: | Full, Partially Fi |
| Level/Floor | Room | Length(ft) | Width(ft) | Descriptions | |
| Room 1 | Main | Living Ro | 15.84 | 13.84 | |
| Room 2 | Main | Den | 11.81 | 14.01 | |
| Room 3 | Main | Dining Ro | 15.84 | 11.87 | |
| Room 4 | Main | Kitchen | 11.84 | 9.81 | |
| Room 5 | Main | Sunroom | 9.58 | 18.99 | |
| Room 6 | Second | Primary B | 13.87 | 11.91 | |
| Room 7 | Second | Bedroom 2 | 11.91 | 10.96 | |
| Room 8 | Basement | Exercise | 14.63 | 21.94 | |
| Room 9 | Basement | Utility R | 26.83 | 23.26 | |
| Room 10 | Basement | Office | 4.03 | 9.45 |
| Washroom Type | No. of Pieces | Level |
| Washroom Type 1 | 4 | Main |
| Washroom Type 2 | 0 | |
| Washroom Type 3 | 0 | |
| Washroom Type 4 | 0 | |
| Washroom Type 5 | 0 |
| Total Area: | 0.00 |
| Approximatly Age: | 51-99 |
| Property Type: | Detached |
| Style: | 1 1/2 Storey |
| Exterior: | Vinyl Siding |
| Garage Type: | Detached |
| (Parking/)Drive: | Private Do |
| Drive Parking Spaces: | 6 |
| Park #1 | |
| Parking Type: | Private Do |
| Park #2 | |
| Parking Type: | Private Do |
| Pool: | Above Gr |
| Other Structures: | Garden Shed |
| Approximatly Age: | 51-99 |
| Approximatly Square Footage: | 1100-1500 |
| Property Features: | Golf, Level |
| CAC Included: | N |
| Water Included: | N |
| Cabel TV Included: | N |
| Common Elements Included: | N |
| Heat Included: | N |
| Parking Included: | N |
| Condo Tax Included: | N |
| Building Insurance Included: | N |
| Fireplace/Stove: | Y |
| Heat Type: | Forced Air |
| Central Air Conditioning: | None |
| Central Vac: | N |
| Laundry Level: | Syste |
| Ensuite Laundry: | F |
| Sewers: | Septic |
| Water: | Drilled W |
| Water Supply Types: | Drilled Well |
| Utilities-Cable: | A |
| Utilities-Hydro: | Y |
$
%
Years
This calculator is for demonstration purposes only. Always consult a professional
financial advisor before making personal financial decisions.
| Although the information displayed is believed to be accurate, no warranties or representations are made of any kind. |
| ROYAL LEPAGE PROALLIANCE REALTY |
|
|

Valeria Zhibareva
Broker
Dir:
905-599-8574
Bus:
905-855-2200
Fax:
905-855-2201
| Virtual Tour | Book Showing | Email a Friend |
Jump To:
At a Glance:
| Type: | Freehold - Detached |
| Area: | Hastings |
| Municipality: | Belleville |
| Neighbourhood: | Thurlow Ward |
| Style: | 1 1/2 Storey |
| Approximate Age: | 51-99 |
| Tax: | $2,564 |
| Beds: | 2 |
| Baths: | 1 |
| Fireplace: | Y |
| Pool: | Above Gr |
Locatin Map:
Payment Calculator:

