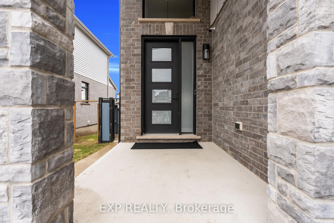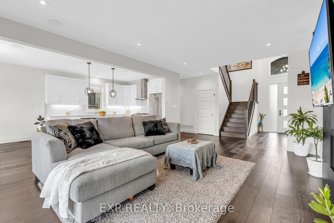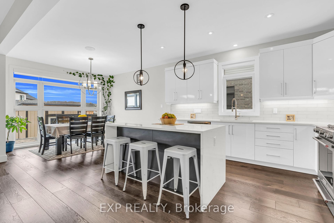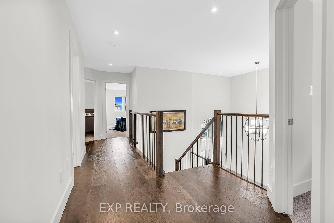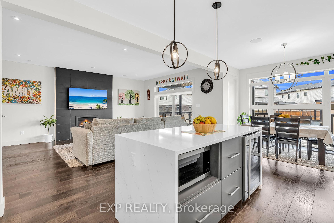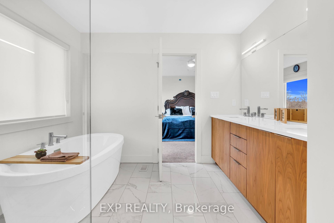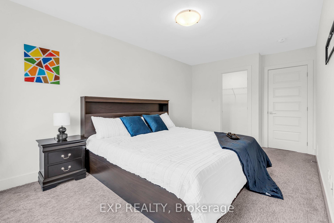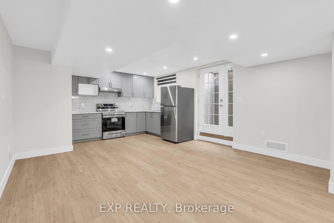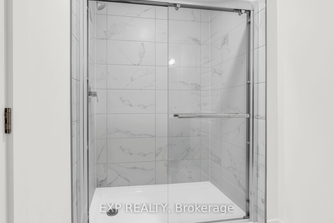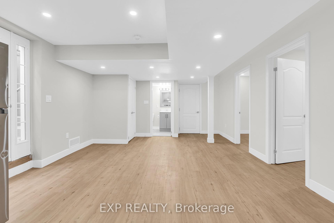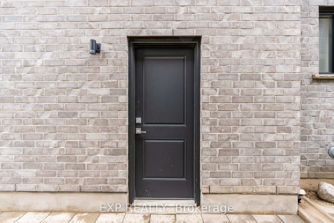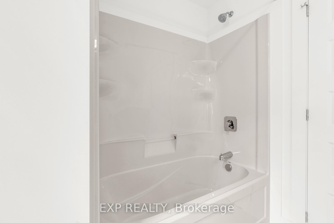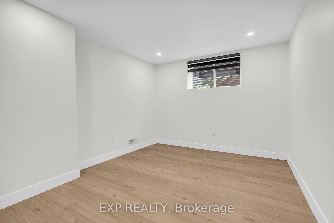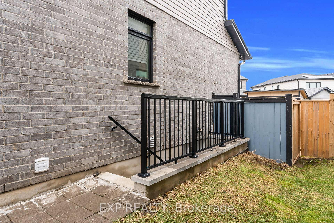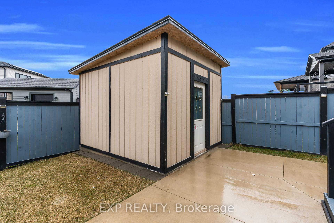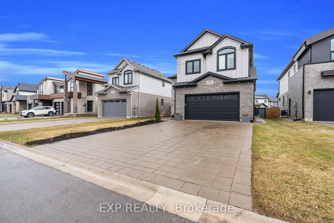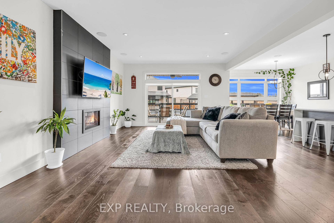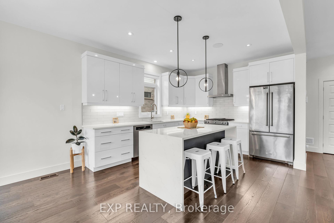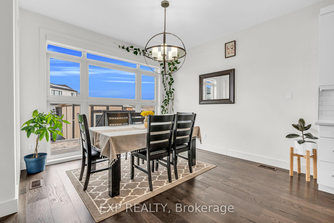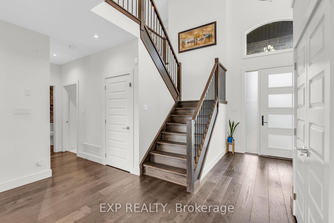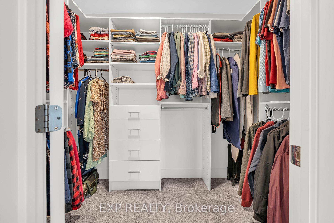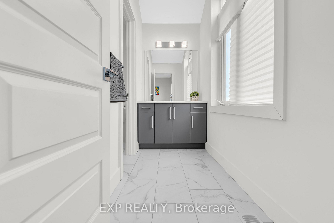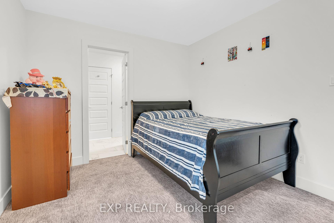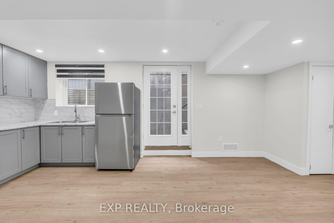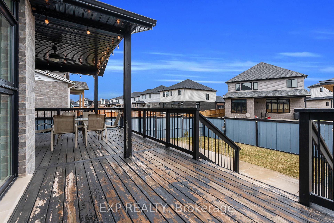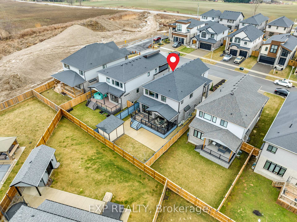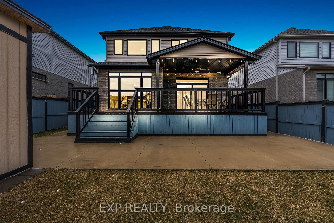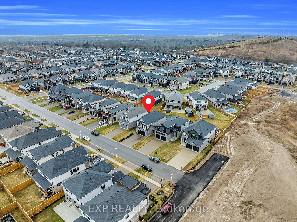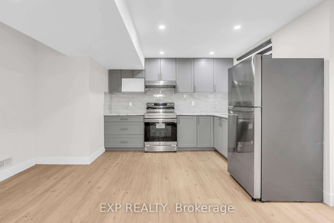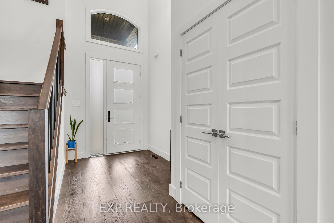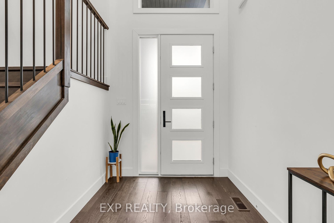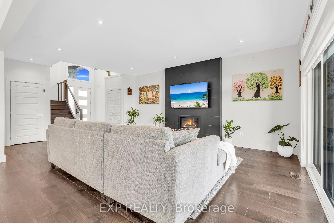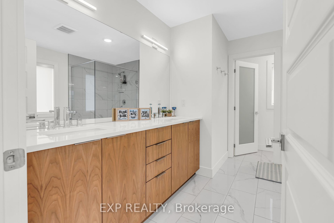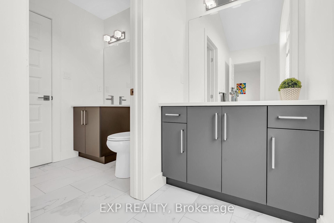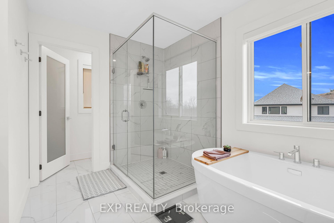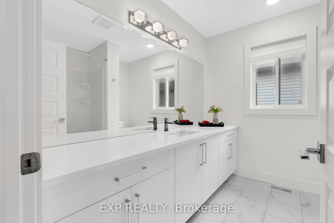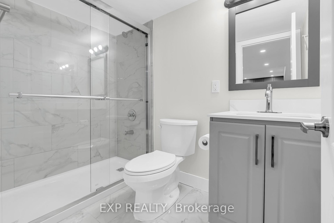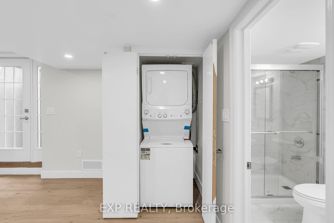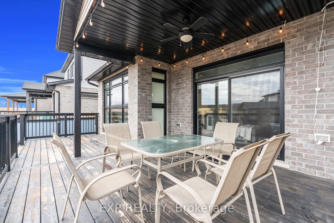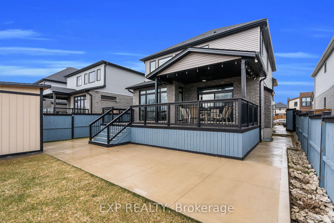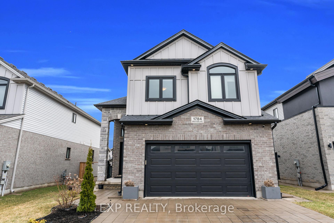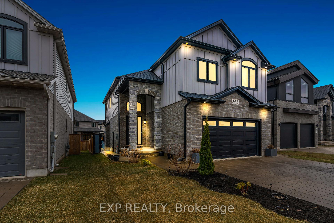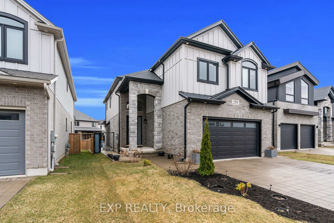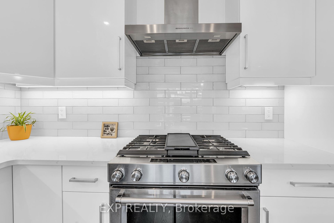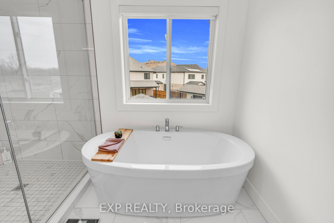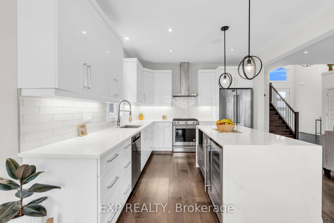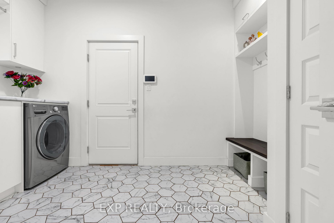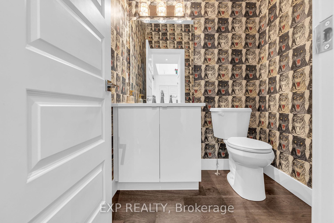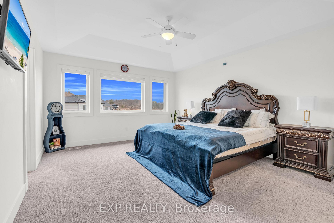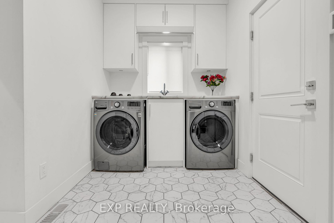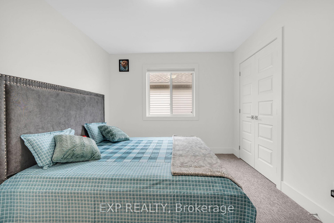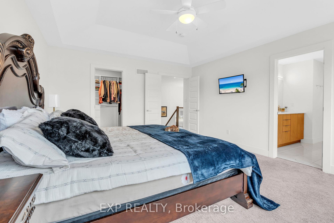$1,199,000
Available - For Sale
Listing ID: X12059425
1784 Brayford Aven , London, N6K 0H4, Middlesex
| Exquisite 4+2 Bedroom, 5-Bathroom Detached Home In London, Ontario! Nestled In The Prestigious Wickerson Heights, This Stunning 2-Storey Residence Offers A Spacious And Versatile Layout, Perfect For Large Families Or Investors Seeking High-Income Potential. Designed With Modern Elegance, The Home Boasts 1+1 Kitchens, Ideal For Multi-Generational Living Or Rental Opportunities. Step Into The Grand Double-Height Foyer, Leading To A Bright, Open-Concept Main Floor Adorned With Hardwood Flooring Throughout. The Gourmet Kitchen Is A Chefs Dream, Featuring Quartz Countertops, A Gas Stove, A Wine Cooler, And An Island With A Waterfall Edge. The Expansive Great Room Showcases A Gas Fireplace With A Tiled Surround, Large Windows, And A Sliding Door Opening To The Covered Rear Deck With A Gas BBQ Line. The Main Floor Also Includes A Formal Dining Area, A Stylish Powder Room, And A Spacious Laundry/Mudroom With Built-In Cabinetry. Upstairs, The Master Retreat Offers A Walk-In Closet And A Spa-Inspired Ensuite With Double Sinks, Quartz Counters, A Large Tiled Shower, A Water Closet, And A Stand-Alone Tub. Two Additional Bedrooms Share A Convenient Jack & Jill Bathroom, While A Fourth Bedroom Enjoys Its Own Ensuite. Additional Highlights Include An Extended Custom Garage, Pot Lights Throughout, A Hardwood Staircase And Upper Hallway, Power Blinds In The Master And Main Floor, And A Generous Covered Front Porch. Prime Location: Minutes From Highway 401, Top-Rated Schools, Parks, Shopping, And Skiing, This Home Is A Rare Gem Blending Luxury, Functionality, And Investment Potential An Absolute Must-See! |
| Price | $1,199,000 |
| Taxes: | $7472.00 |
| Occupancy by: | Owner |
| Address: | 1784 Brayford Aven , London, N6K 0H4, Middlesex |
| Directions/Cross Streets: | Tibet Butler/ Brayford Ave |
| Rooms: | 9 |
| Rooms +: | 3 |
| Bedrooms: | 4 |
| Bedrooms +: | 2 |
| Family Room: | F |
| Basement: | Separate Ent, Finished |
| Level/Floor | Room | Length(ft) | Width(ft) | Descriptions | |
| Room 1 | Main | Foyer | 13.48 | 12.3 | |
| Room 2 | Main | Living Ro | 21.48 | 24.14 | |
| Room 3 | Main | Dining Ro | 14.46 | 16.99 | |
| Room 4 | Main | Kitchen | 14.46 | 14.46 | |
| Room 5 | Main | Laundry | 15.32 | 10.66 | |
| Room 6 | Second | Primary B | 17.97 | 15.97 | |
| Room 7 | Second | Bedroom 2 | 13.97 | 10.82 | |
| Room 8 | Second | Bedroom 3 | 9.97 | 15.15 | |
| Room 9 | Second | Bedroom 4 | 14.66 | 8.82 | |
| Room 10 | Basement | Bedroom | 10.99 | 12.14 | |
| Room 11 | Basement | Bedroom 2 | 11.48 | 13.19 |
| Washroom Type | No. of Pieces | Level |
| Washroom Type 1 | 2 | Main |
| Washroom Type 2 | 4 | Second |
| Washroom Type 3 | 5 | Second |
| Washroom Type 4 | 4 | Basement |
| Washroom Type 5 | 0 |
| Total Area: | 0.00 |
| Property Type: | Detached |
| Style: | 2-Storey |
| Exterior: | Brick, Stone |
| Garage Type: | Attached |
| Drive Parking Spaces: | 4 |
| Pool: | None |
| Approximatly Square Footage: | 2000-2500 |
| Property Features: | Skiing, Park |
| CAC Included: | N |
| Water Included: | N |
| Cabel TV Included: | N |
| Common Elements Included: | N |
| Heat Included: | N |
| Parking Included: | N |
| Condo Tax Included: | N |
| Building Insurance Included: | N |
| Fireplace/Stove: | Y |
| Heat Type: | Forced Air |
| Central Air Conditioning: | Central Air |
| Central Vac: | N |
| Laundry Level: | Syste |
| Ensuite Laundry: | F |
| Sewers: | Sewer |
$
%
Years
This calculator is for demonstration purposes only. Always consult a professional
financial advisor before making personal financial decisions.
| Although the information displayed is believed to be accurate, no warranties or representations are made of any kind. |
| EXP REALTY |
|
|

Valeria Zhibareva
Broker
Dir:
905-599-8574
Bus:
905-855-2200
Fax:
905-855-2201
| Virtual Tour | Book Showing | Email a Friend |
Jump To:
At a Glance:
| Type: | Freehold - Detached |
| Area: | Middlesex |
| Municipality: | London |
| Neighbourhood: | South K |
| Style: | 2-Storey |
| Tax: | $7,472 |
| Beds: | 4+2 |
| Baths: | 5 |
| Fireplace: | Y |
| Pool: | None |
Locatin Map:
Payment Calculator:

