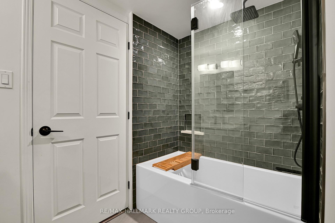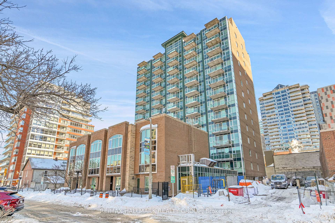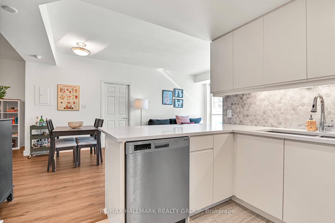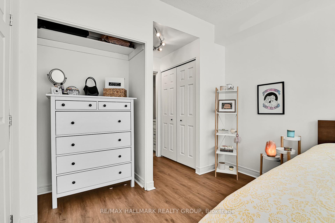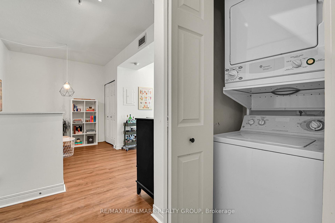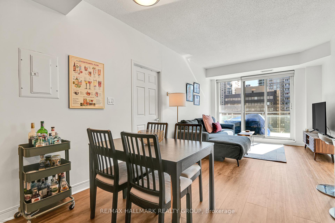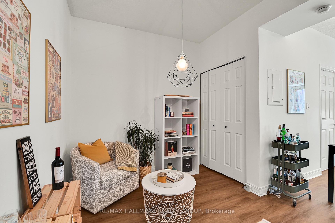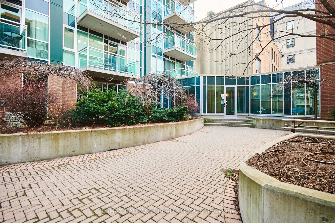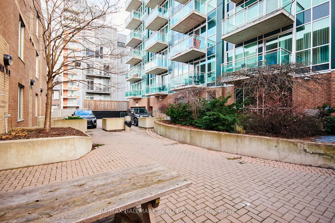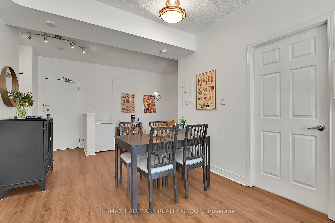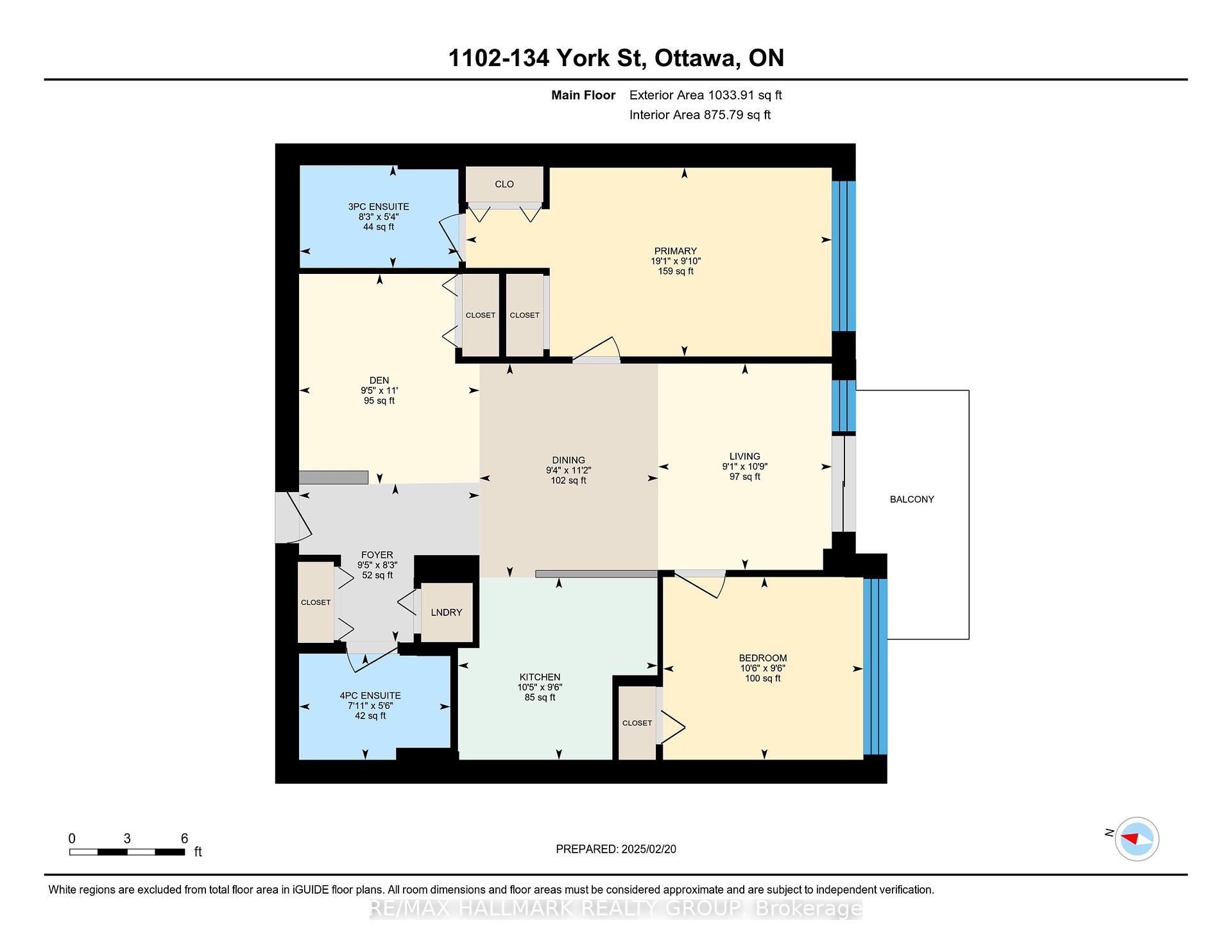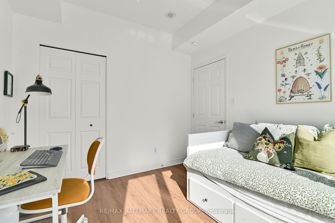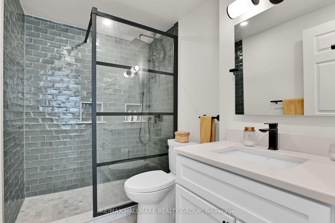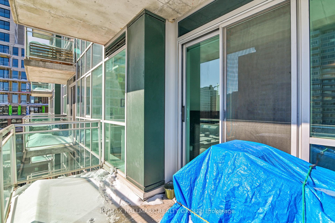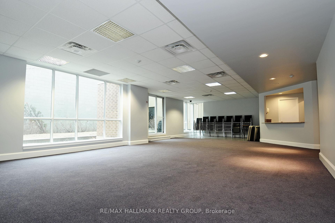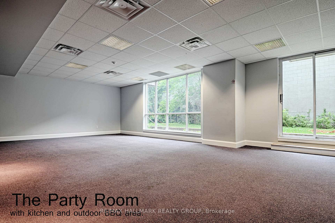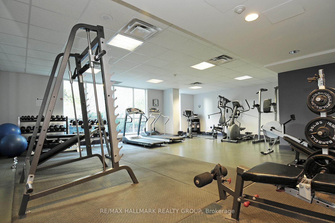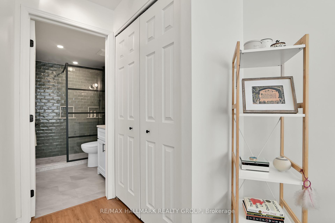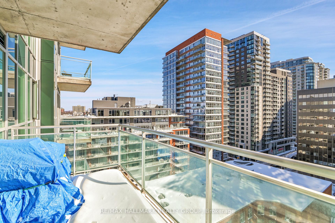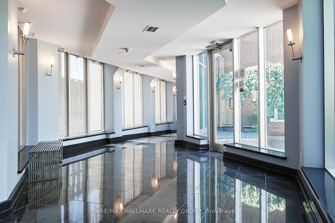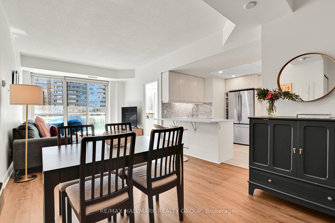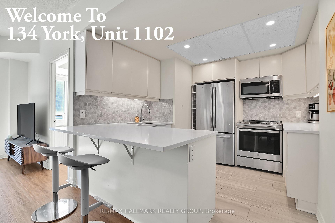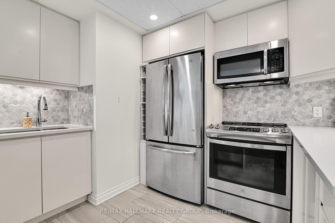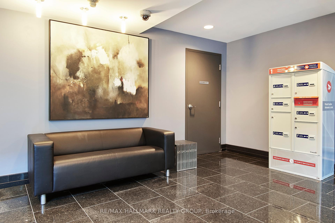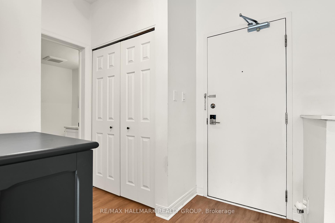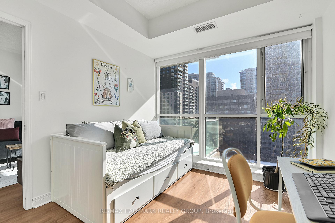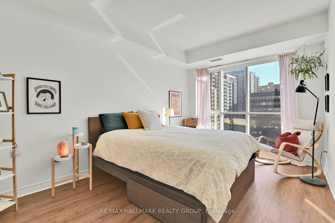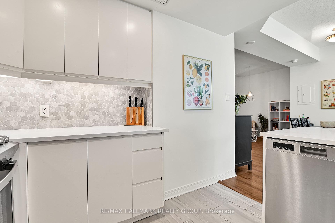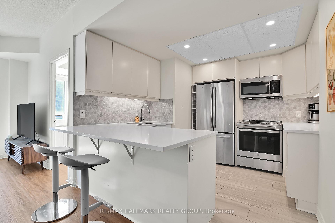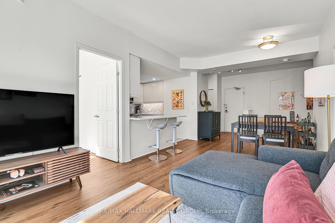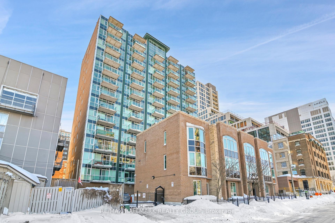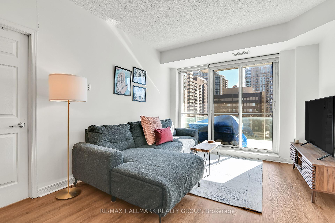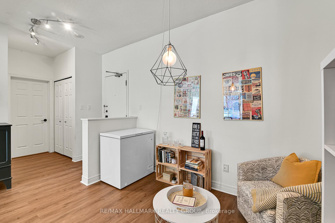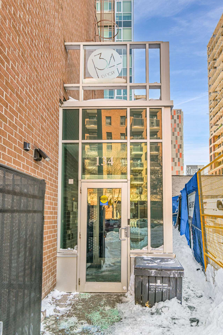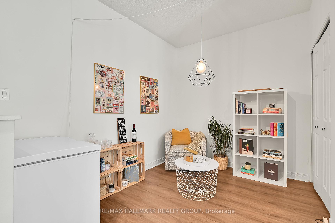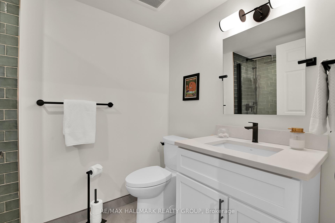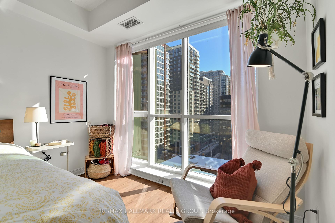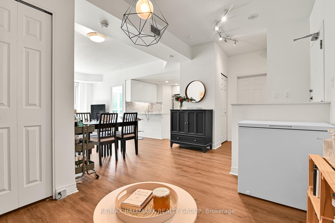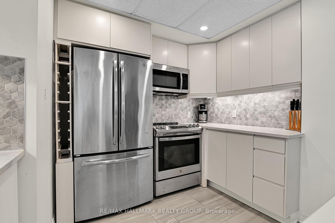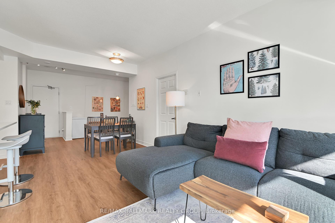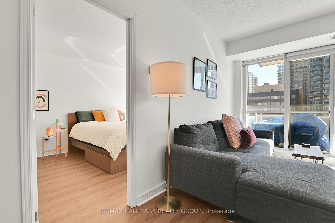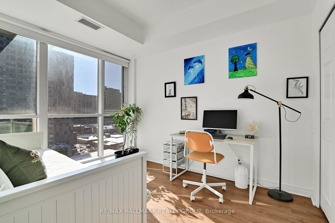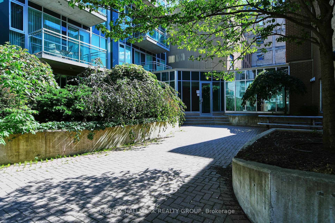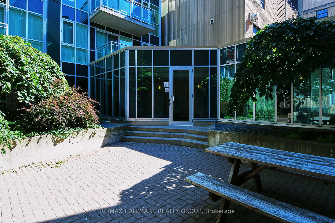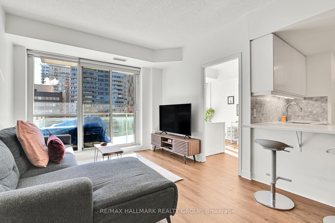$495,000
Available - For Sale
Listing ID: X12034921
134 York Stre , Lower Town - Sandy Hill, K1N 1K8, Ottawa
| Welcome to York Plaza! Nestled in the heart of the Byward Market, this stunning condo offers breathtaking views of Ottawa's vibrant downtown. Featuring a rare 2 BEDROOMS + DEN, 2 full bathrooms, and a spacious den, this thoughtfully designed unit boasts an open-concept kitchen completely redone just four years ago, with ample cabinetry, ceramic flooring, and a water filtration system. Floor-to-ceiling windows flood the living space with natural light, highlighting the newly installed laminate floors and creating a warm, inviting atmosphere. The primary bedroom offers a generous double closet and a luxurious 4-piece ensuite, fully renovated last year. The second bathroom was also completely redone, adding modern style and functionality. Additional conveniences include in-unit laundry, underground parking, and a private storage locker. Enjoy top-tier building amenities, including a fully equipped gym, a stylish party room with a kitchen, and a landscaped outdoor space with barbecues. With a walk score of 99, you're just steps from world-class dining, boutique shopping, groceries, and seamless access to public transit, including the LRT. Don't miss out on this incredible opportunity your dream condo awaits! |
| Price | $495,000 |
| Taxes: | $4670.31 |
| Assessment Year: | 2024 |
| Occupancy by: | Owner |
| Address: | 134 York Stre , Lower Town - Sandy Hill, K1N 1K8, Ottawa |
| Postal Code: | K1N 1K8 |
| Province/State: | Ottawa |
| Directions/Cross Streets: | Cumberland |
| Level/Floor | Room | Length(ft) | Width(ft) | Descriptions | |
| Room 1 | Main | Foyer | 9.41 | 18.07 | Double Closet |
| Room 2 | Main | Laundry | |||
| Room 3 | Main | Bathroom | 7.9 | 5.54 | 4 Pc Bath |
| Room 4 | Main | Den | 9.41 | 10.96 | Double Closet |
| Room 5 | Main | Dining Ro | 9.35 | 11.15 | |
| Room 6 | Main | Kitchen | 10.43 | 9.51 | |
| Room 7 | Main | Living Ro | 9.05 | 10.76 | |
| Room 8 | Main | Primary B | 19.09 | 9.84 | Double Closet |
| Room 9 | Main | Bathroom | 8.3 | 5.35 | 3 Pc Ensuite |
| Room 10 | Main | Bedroom 2 | 10.46 | 9.54 |
| Washroom Type | No. of Pieces | Level |
| Washroom Type 1 | 4 | Main |
| Washroom Type 2 | 3 | Main |
| Washroom Type 3 | 0 | |
| Washroom Type 4 | 0 | |
| Washroom Type 5 | 0 |
| Total Area: | 0.00 |
| Approximatly Age: | 16-30 |
| Sprinklers: | Smok |
| Washrooms: | 2 |
| Heat Type: | Forced Air |
| Central Air Conditioning: | Central Air |
| Elevator Lift: | True |
$
%
Years
This calculator is for demonstration purposes only. Always consult a professional
financial advisor before making personal financial decisions.
| Although the information displayed is believed to be accurate, no warranties or representations are made of any kind. |
| RE/MAX HALLMARK REALTY GROUP |
|
|

Valeria Zhibareva
Broker
Dir:
905-599-8574
Bus:
905-855-2200
Fax:
905-855-2201
| Virtual Tour | Book Showing | Email a Friend |
Jump To:
At a Glance:
| Type: | Com - Condo Apartment |
| Area: | Ottawa |
| Municipality: | Lower Town - Sandy Hill |
| Neighbourhood: | 4001 - Lower Town/Byward Market |
| Style: | Apartment |
| Approximate Age: | 16-30 |
| Tax: | $4,670.31 |
| Maintenance Fee: | $698.58 |
| Beds: | 2 |
| Baths: | 2 |
| Fireplace: | N |
Locatin Map:
Payment Calculator:

