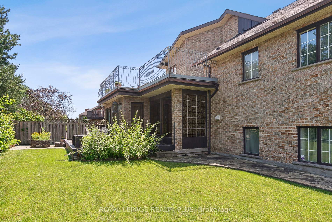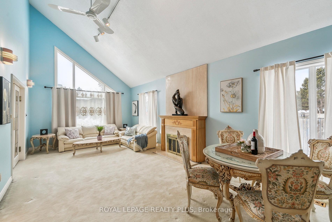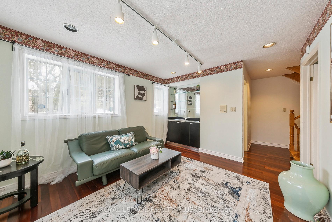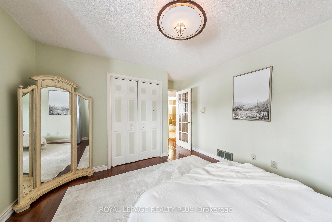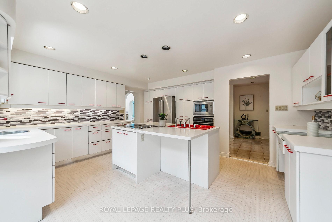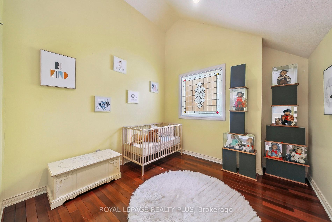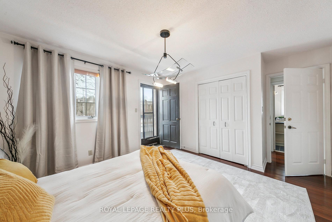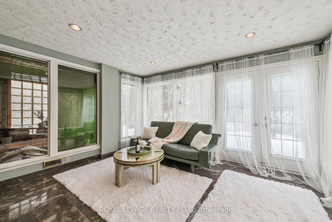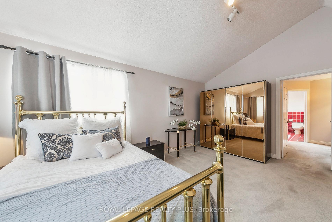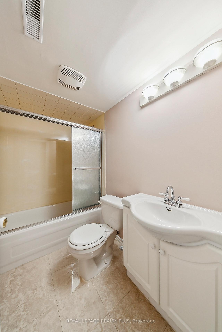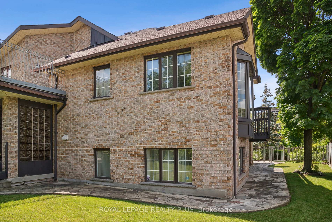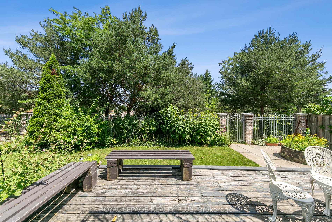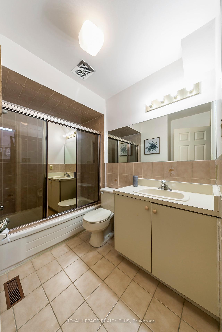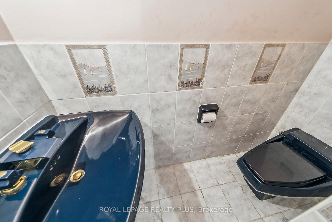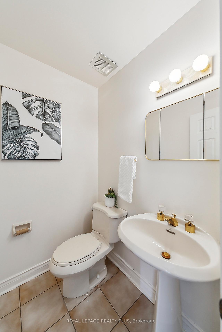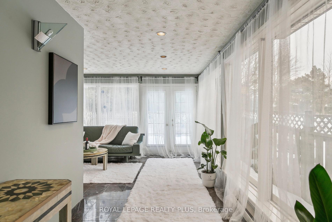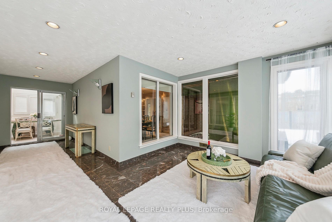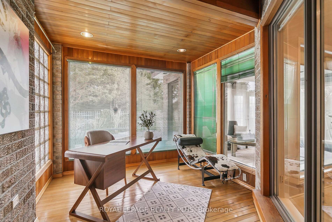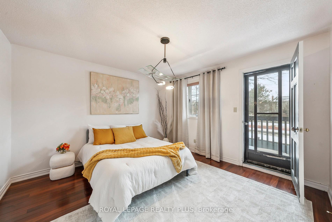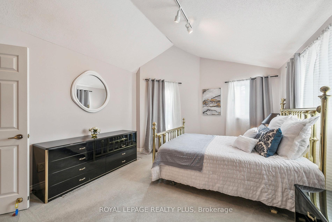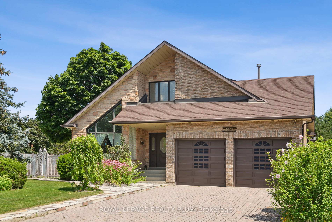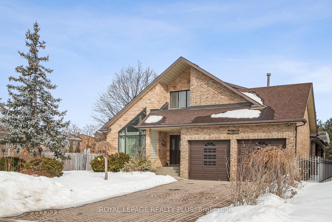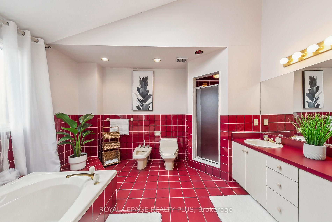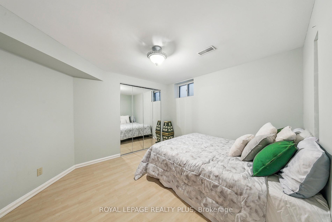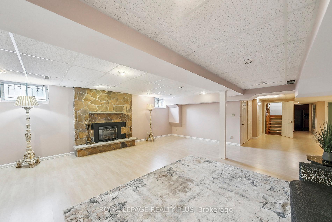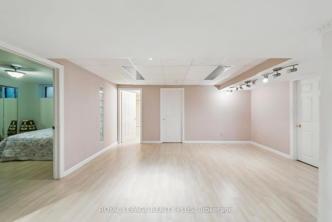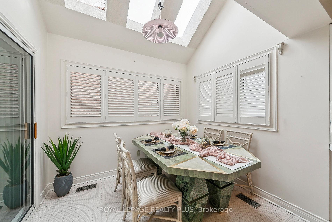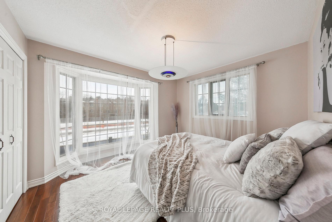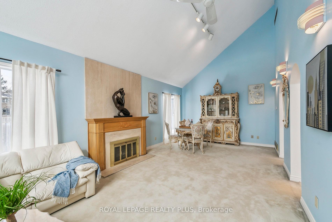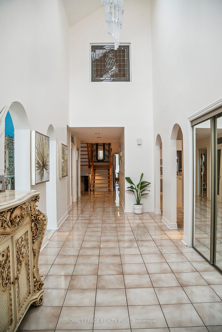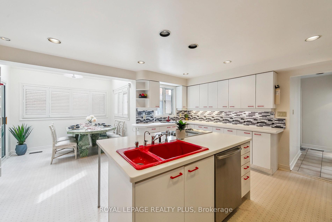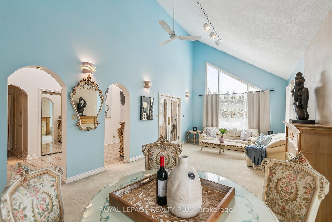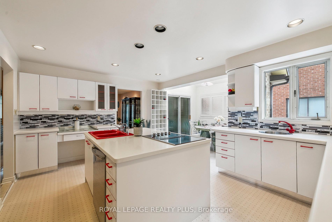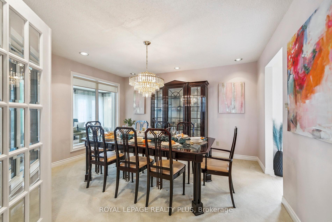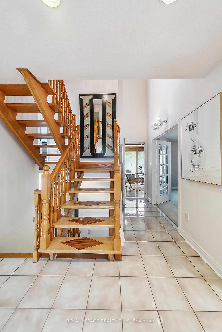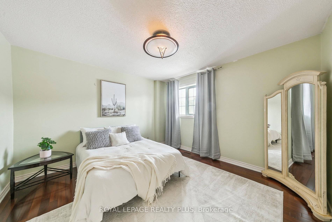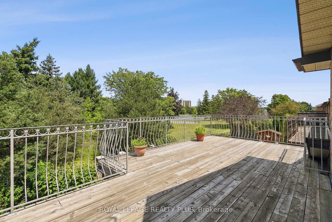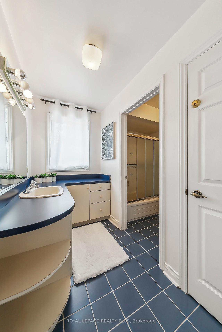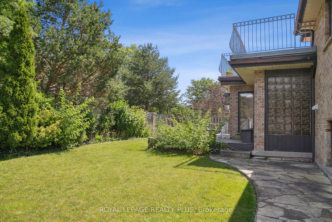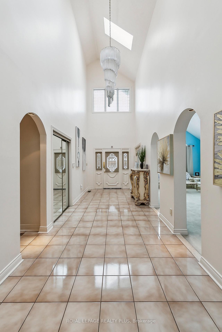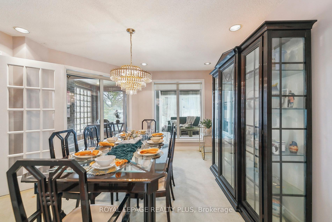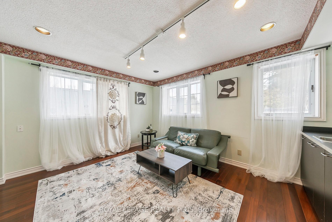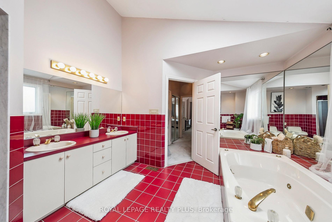$2,149,000
Available - For Sale
Listing ID: W11999516
4143 Tapestry Trai , Mississauga, L4W 4E4, Peel
| Nestled in a highly sought-after neighborhood, this expansive home offers an incredible opportunity for homeowners and investors alike. Boasting five generously sized bedrooms and six bathrooms, it provides ample space for a growing family, multi-generational living, or even a lucrative rental opportunity. Backing onto a tranquil park, the property offers a serene backdrop and a sense of privacy rarely found in the city. Thoughtfully designed, the home features soaring ceilings that enhance its spacious feel, while Juliet balconies and a stunning rooftop terrace provide multiple outdoor spaces to relax and entertain. With two fully equipped kitchens, this home is perfectly suited for those seeking an income-generating suite or a separate living space for extended family. A double-car garage adds both convenience and extra storage, making day-to-day living effortless. Whether you choose to move in as-is or customize it to your vision, this exceptional property presents endless possibilities in a prime location. |
| Price | $2,149,000 |
| Taxes: | $8917.44 |
| Occupancy by: | Owner |
| Address: | 4143 Tapestry Trai , Mississauga, L4W 4E4, Peel |
| Directions/Cross Streets: | Ponytrail/Rathburn |
| Rooms: | 13 |
| Bedrooms: | 5 |
| Bedrooms +: | 1 |
| Family Room: | T |
| Basement: | Finished, Separate Ent |
| Level/Floor | Room | Length(ft) | Width(ft) | Descriptions | |
| Room 1 | Main | Living Ro | Cathedral Ceiling(s), Fireplace, Large Window | ||
| Room 2 | Main | Dining Ro | Large Window, Open Concept | ||
| Room 3 | Main | Family Ro | Large Window, W/O To Patio, Skylight | ||
| Room 4 | Main | Sunroom | Hardwood Floor | ||
| Room 5 | Upper | Primary B | W/O To Balcony, 6 Pc Ensuite, Walk-In Closet(s) | ||
| Room 6 | Upper | Bedroom 2 | Cathedral Ceiling(s), Hardwood Floor | ||
| Room 7 | Upper | Bedroom 3 | Hardwood Floor, W/O To Balcony, Closet | ||
| Room 8 | Upper | Bedroom 4 | Hardwood Floor, Bay Window, Closet | ||
| Room 9 | Upper | Bedroom 5 | Hardwood Floor, Closet, Large Window | ||
| Room 10 | Lower | Office | B/I Bar, Large Window, Hardwood Floor | ||
| Room 11 | Lower | Bedroom | Closet, 3 Pc Bath | ||
| Room 12 | Lower | Recreatio | Fireplace, Window, 2 Pc Bath |
| Washroom Type | No. of Pieces | Level |
| Washroom Type 1 | 6 | Second |
| Washroom Type 2 | 3 | Second |
| Washroom Type 3 | 3 | Lower |
| Washroom Type 4 | 2 | Lower |
| Washroom Type 5 | 2 | Main |
| Total Area: | 0.00 |
| Approximatly Age: | 31-50 |
| Property Type: | Detached |
| Style: | 2-Storey |
| Exterior: | Brick |
| Garage Type: | Attached |
| (Parking/)Drive: | Private Do |
| Drive Parking Spaces: | 4 |
| Park #1 | |
| Parking Type: | Private Do |
| Park #2 | |
| Parking Type: | Private Do |
| Pool: | None |
| Approximatly Age: | 31-50 |
| Approximatly Square Footage: | 5000 + |
| Property Features: | Clear View, Cul de Sac/Dead En |
| CAC Included: | N |
| Water Included: | N |
| Cabel TV Included: | N |
| Common Elements Included: | N |
| Heat Included: | N |
| Parking Included: | N |
| Condo Tax Included: | N |
| Building Insurance Included: | N |
| Fireplace/Stove: | Y |
| Heat Type: | Forced Air |
| Central Air Conditioning: | Central Air |
| Central Vac: | N |
| Laundry Level: | Syste |
| Ensuite Laundry: | F |
| Sewers: | Sewer |
| Utilities-Cable: | A |
| Utilities-Hydro: | A |
$
%
Years
This calculator is for demonstration purposes only. Always consult a professional
financial advisor before making personal financial decisions.
| Although the information displayed is believed to be accurate, no warranties or representations are made of any kind. |
| ROYAL LEPAGE REALTY PLUS |
|
|

Valeria Zhibareva
Broker
Dir:
905-599-8574
Bus:
905-855-2200
Fax:
905-855-2201
| Virtual Tour | Book Showing | Email a Friend |
Jump To:
At a Glance:
| Type: | Freehold - Detached |
| Area: | Peel |
| Municipality: | Mississauga |
| Neighbourhood: | Rathwood |
| Style: | 2-Storey |
| Approximate Age: | 31-50 |
| Tax: | $8,917.44 |
| Beds: | 5+1 |
| Baths: | 7 |
| Fireplace: | Y |
| Pool: | None |
Locatin Map:
Payment Calculator:

