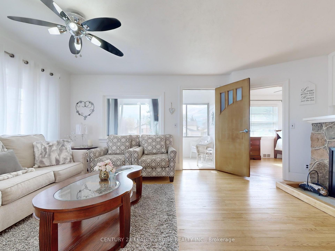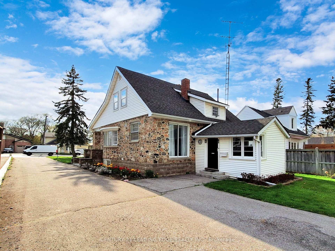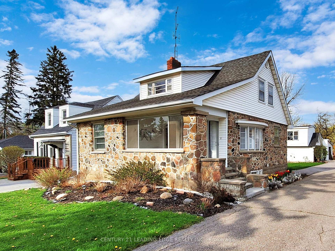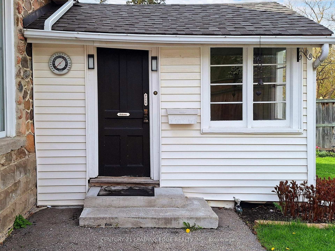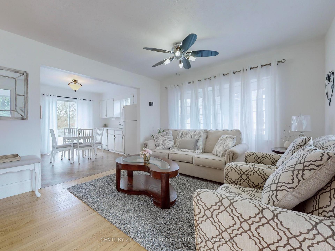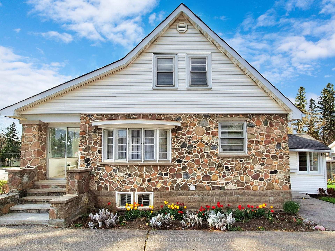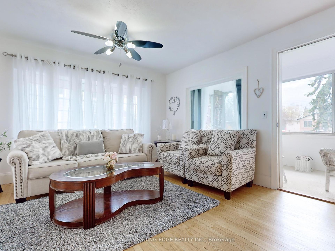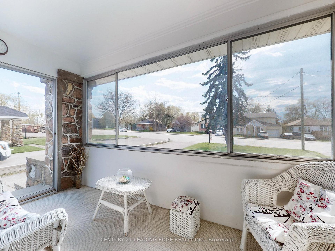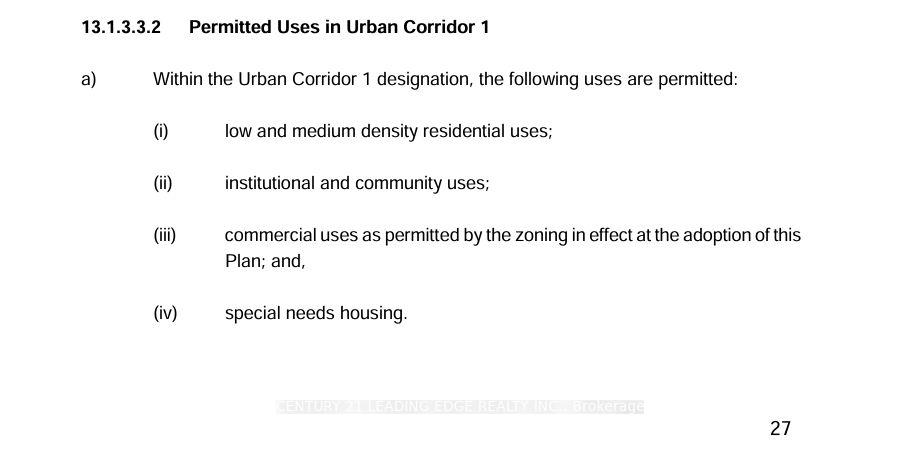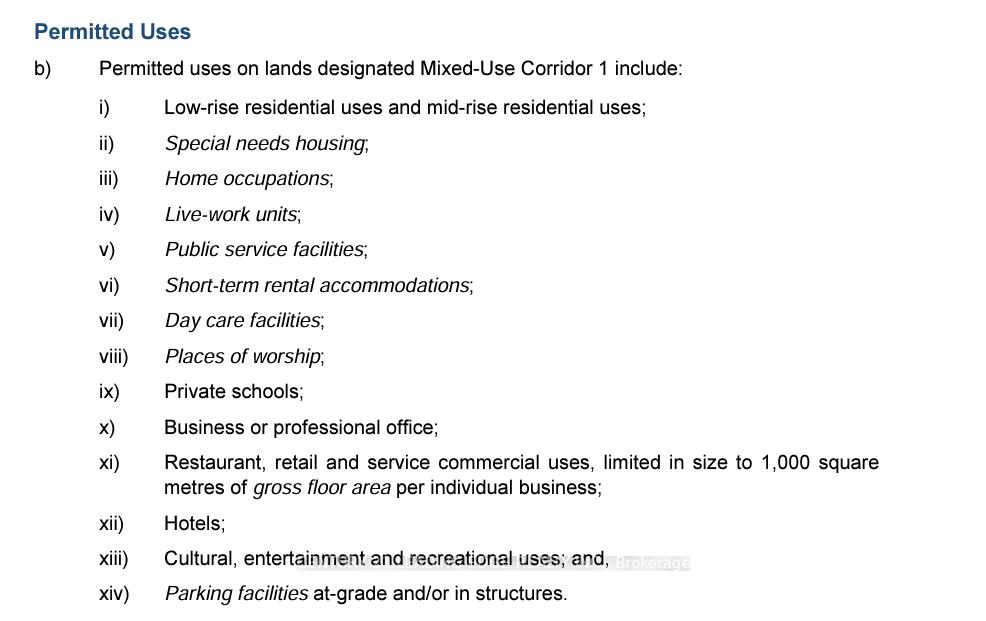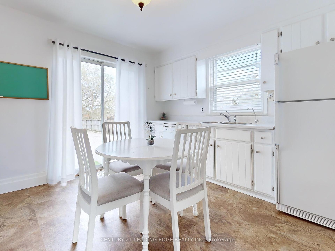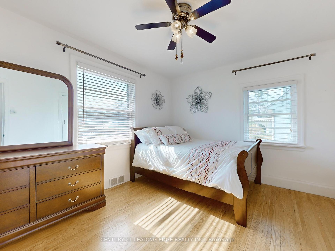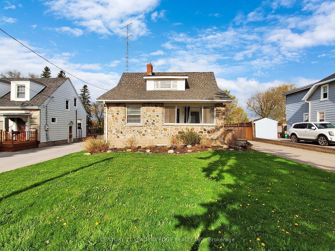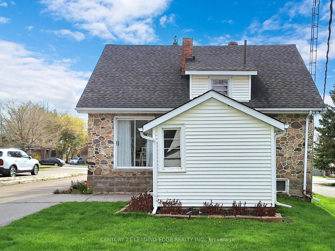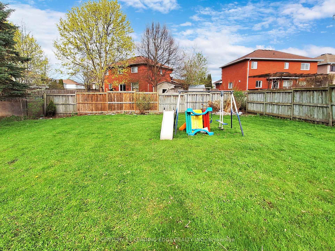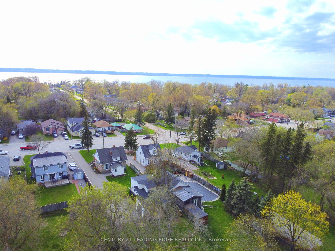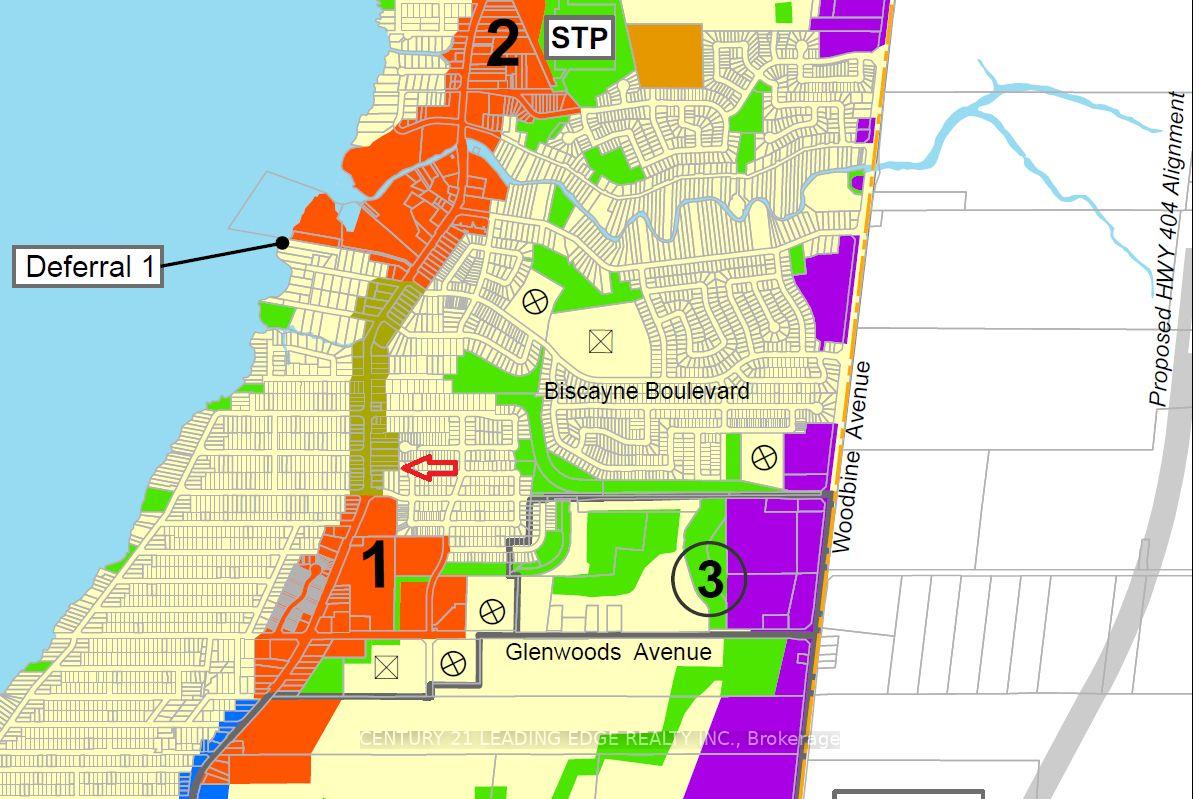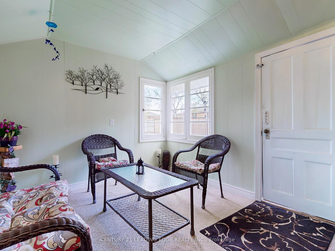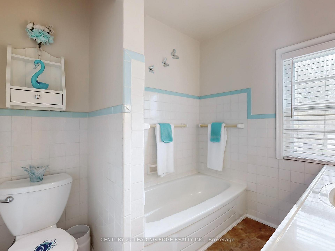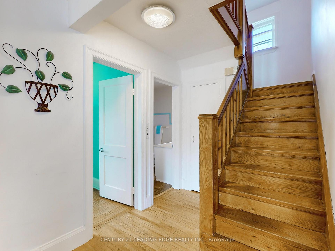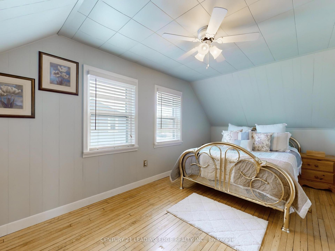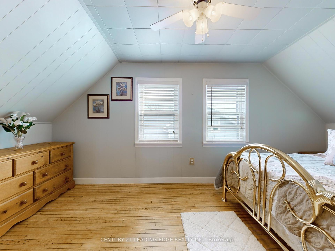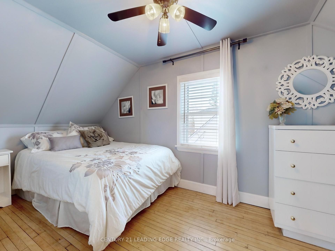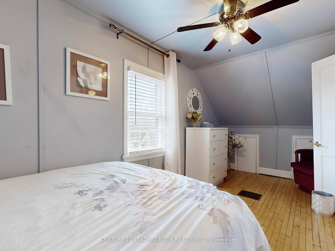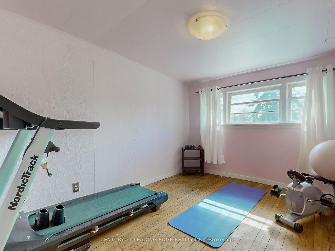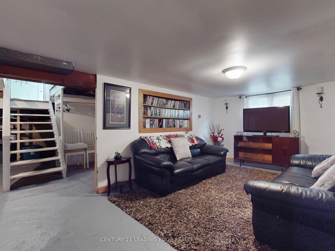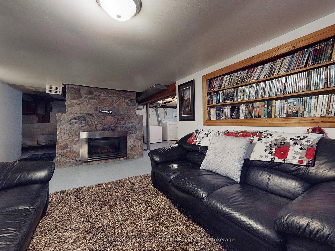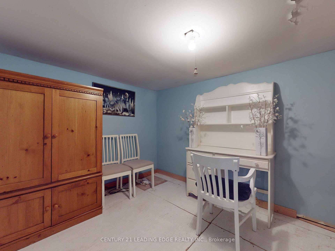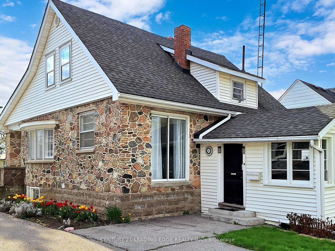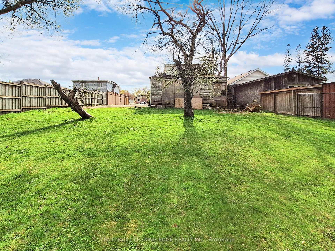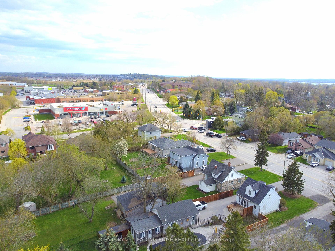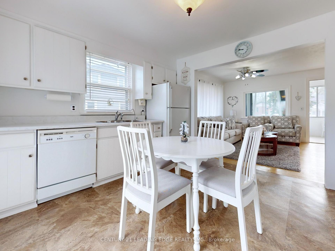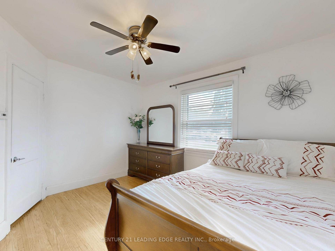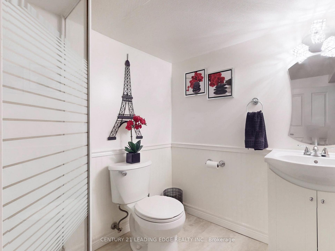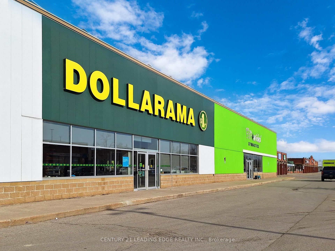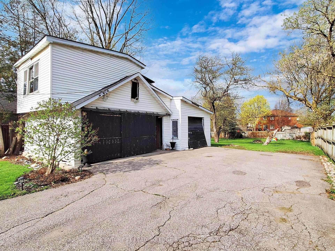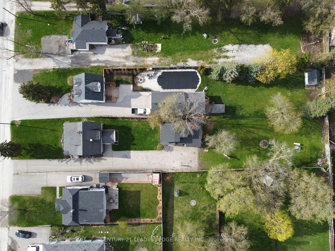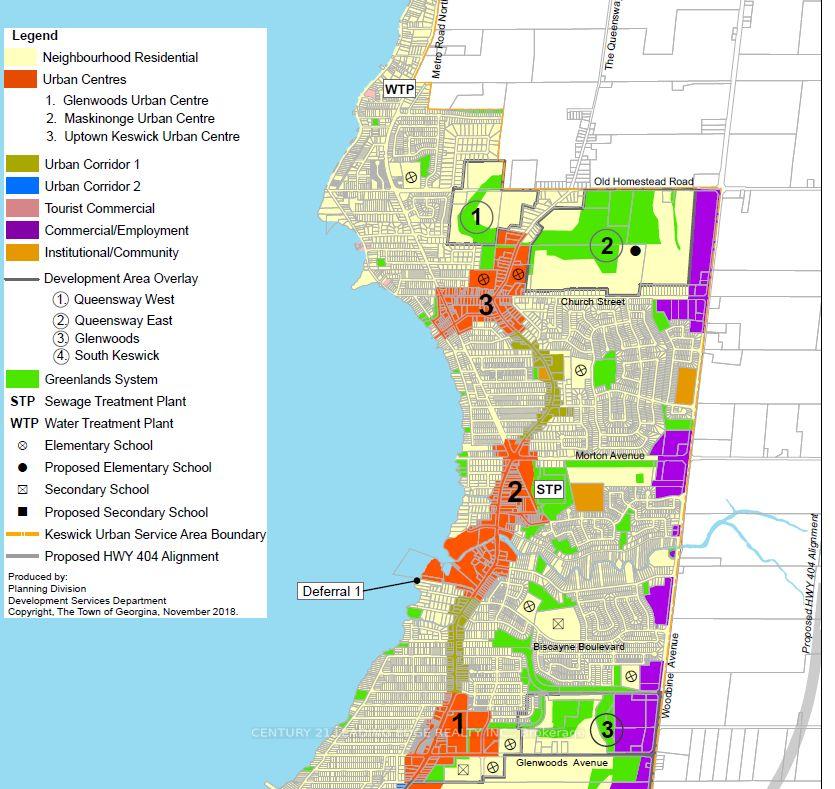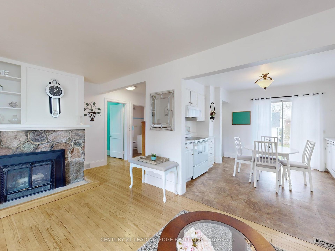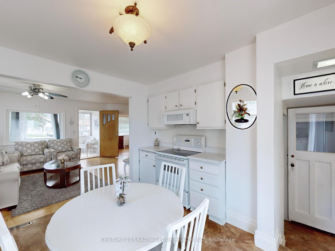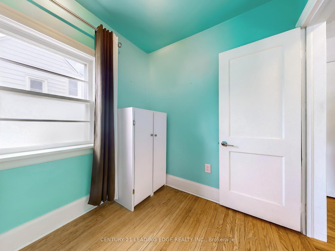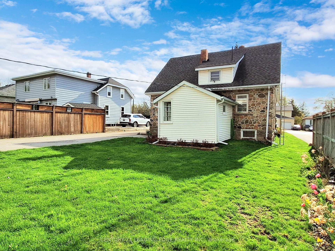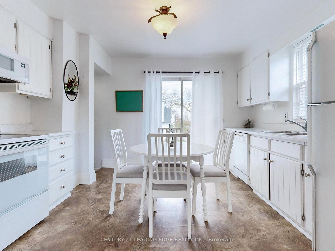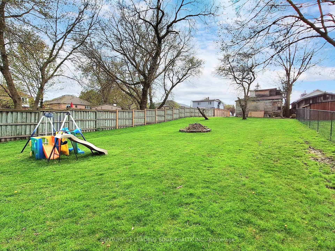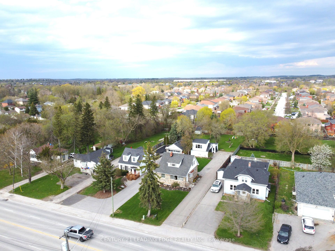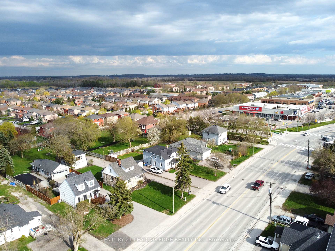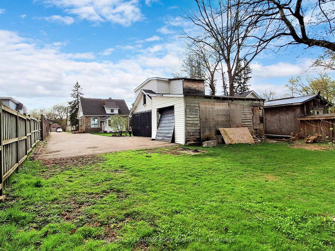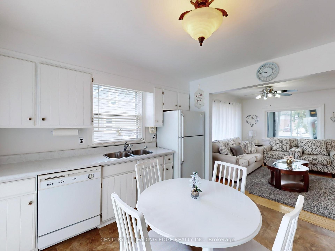$815,000
Available - For Sale
Listing ID: N12014442
393 The Queensway S N/A , Georgina, L4P 2C6, York
| Detached 1.5 storey 4+2 bedroom home on a spacious 50' x 316' lot located in 'Urban Corridor 1' within Keswick Secondary Plan, which allows for various permitted uses! Property is meticulously maintained inside and out! Long driveway for ample parking w/ spacious yard. Large detached garage w/ hydro. On municipal water and sewer w/ natural gas furnace. Tremendous potential for future development! Perfect property to live and work! Great use for home office, daycare, hair salon, etc! Close to all town amenities - schools, parks, shopping, restaurants, beaches, marinas, community centres and lots more! Easy access to highway 404! |
| Price | $815,000 |
| Taxes: | $3671.02 |
| Occupancy by: | Owner |
| Address: | 393 The Queensway S N/A , Georgina, L4P 2C6, York |
| Directions/Cross Streets: | The Queensway S & Dovedale Dr |
| Rooms: | 7 |
| Bedrooms: | 4 |
| Bedrooms +: | 2 |
| Family Room: | F |
| Basement: | Partially Fi |
| Level/Floor | Room | Length(ft) | Width(ft) | Descriptions | |
| Room 1 | Main | Kitchen | 12.33 | 11.05 | Combined w/Dining, W/O To Garden, Large Window |
| Room 2 | Main | Living Ro | 19.22 | 12.1 | Fireplace, B/I Shelves, Large Window |
| Room 3 | Main | Primary B | 12.4 | 10.46 | Closet, Large Window, Ceiling Fan(s) |
| Room 4 | Main | Den | 8.1 | 6.63 | Window |
| Room 5 | Main | Solarium | 11.91 | 9.64 | Sliding Doors, Large Window |
| Room 6 | Main | Solarium | 12.14 | 6.26 | Window |
| Room 7 | Second | Bedroom 2 | 16.37 | 8.79 | Ceiling Fan(s), Window |
| Room 8 | Second | Bedroom 3 | 11.68 | 9.32 | Window |
| Room 9 | Second | Bedroom 4 | 16.43 | 7.02 | Ceiling Fan(s), Window |
| Room 10 | Basement | Recreatio | 16.73 | 10.2 | Fireplace, B/I Bookcase, Window |
| Room 11 | Basement | Den | 9.45 | 8.53 |
| Washroom Type | No. of Pieces | Level |
| Washroom Type 1 | 4 | Main |
| Washroom Type 2 | 3 | Basement |
| Washroom Type 3 | 0 | |
| Washroom Type 4 | 0 | |
| Washroom Type 5 | 0 |
| Total Area: | 0.00 |
| Property Type: | Detached |
| Style: | 1 1/2 Storey |
| Exterior: | Stone |
| Garage Type: | Detached |
| (Parking/)Drive: | Private |
| Drive Parking Spaces: | 10 |
| Park #1 | |
| Parking Type: | Private |
| Park #2 | |
| Parking Type: | Private |
| Pool: | None |
| Approximatly Square Footage: | 1100-1500 |
| CAC Included: | N |
| Water Included: | N |
| Cabel TV Included: | N |
| Common Elements Included: | N |
| Heat Included: | N |
| Parking Included: | N |
| Condo Tax Included: | N |
| Building Insurance Included: | N |
| Fireplace/Stove: | Y |
| Heat Type: | Forced Air |
| Central Air Conditioning: | None |
| Central Vac: | N |
| Laundry Level: | Syste |
| Ensuite Laundry: | F |
| Sewers: | Sewer |
| Utilities-Cable: | A |
| Utilities-Hydro: | Y |
$
%
Years
This calculator is for demonstration purposes only. Always consult a professional
financial advisor before making personal financial decisions.
| Although the information displayed is believed to be accurate, no warranties or representations are made of any kind. |
| CENTURY 21 LEADING EDGE REALTY INC. |
|
|

Valeria Zhibareva
Broker
Dir:
905-599-8574
Bus:
905-855-2200
Fax:
905-855-2201
| Book Showing | Email a Friend |
Jump To:
At a Glance:
| Type: | Freehold - Detached |
| Area: | York |
| Municipality: | Georgina |
| Neighbourhood: | Keswick South |
| Style: | 1 1/2 Storey |
| Tax: | $3,671.02 |
| Beds: | 4+2 |
| Baths: | 2 |
| Fireplace: | Y |
| Pool: | None |
Locatin Map:
Payment Calculator:

